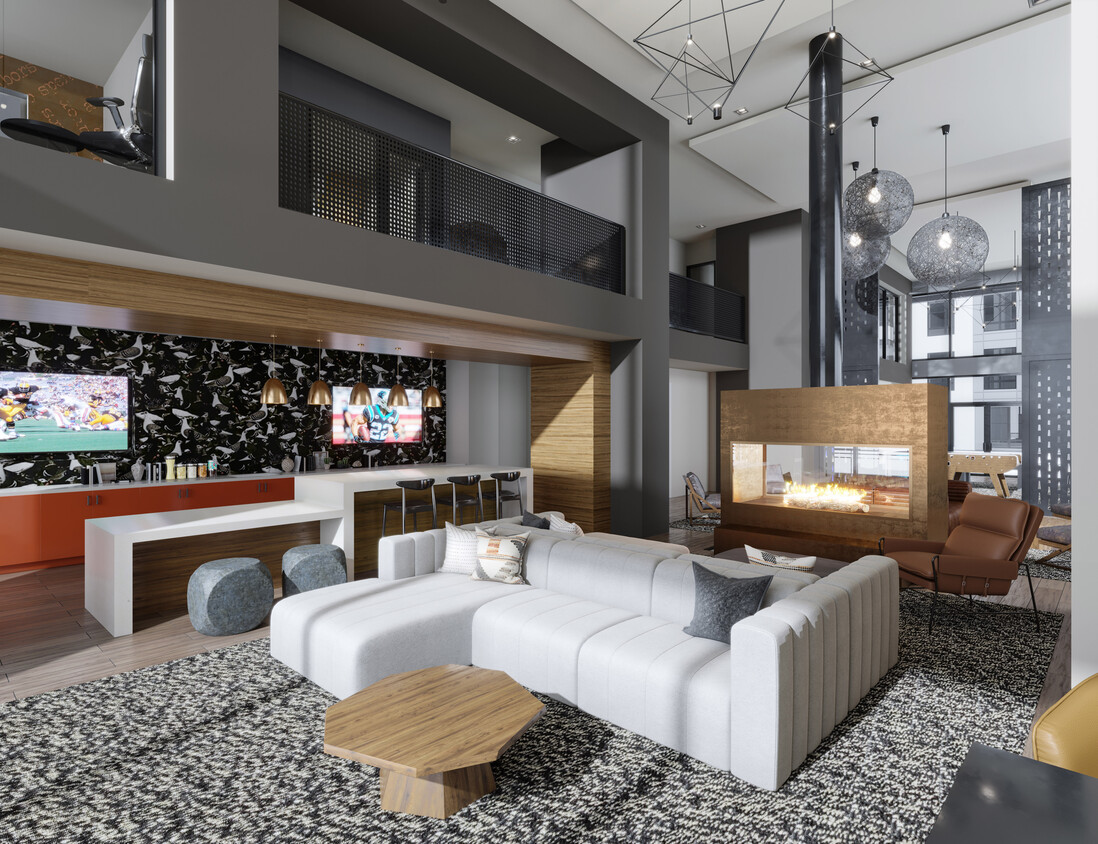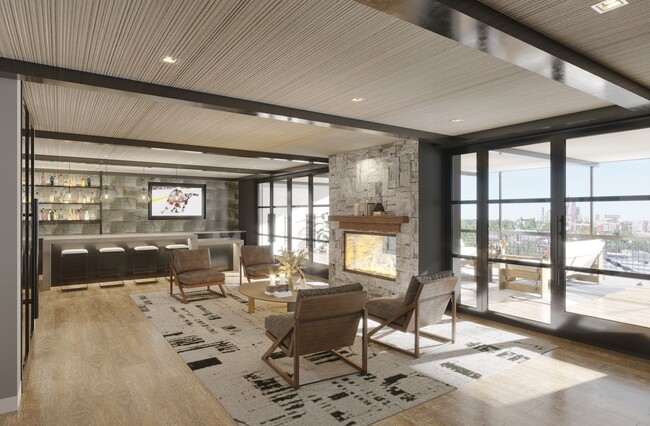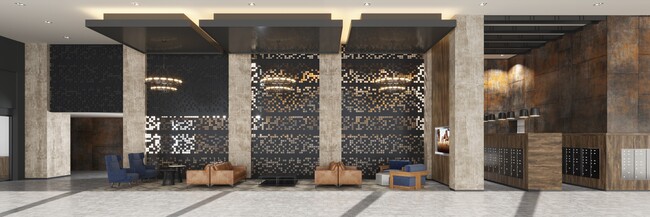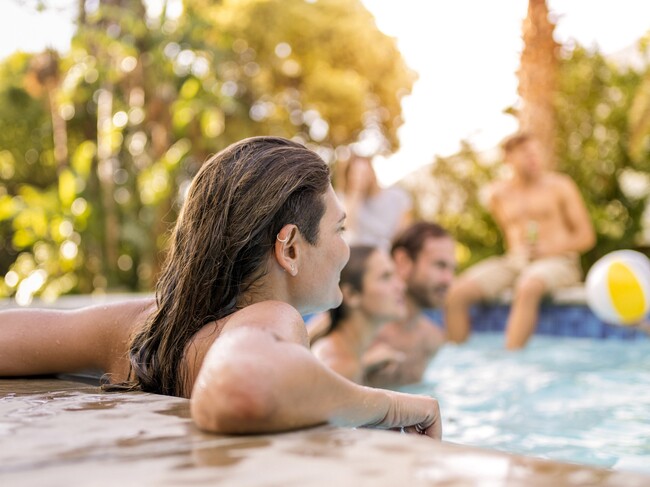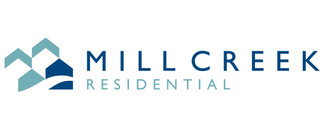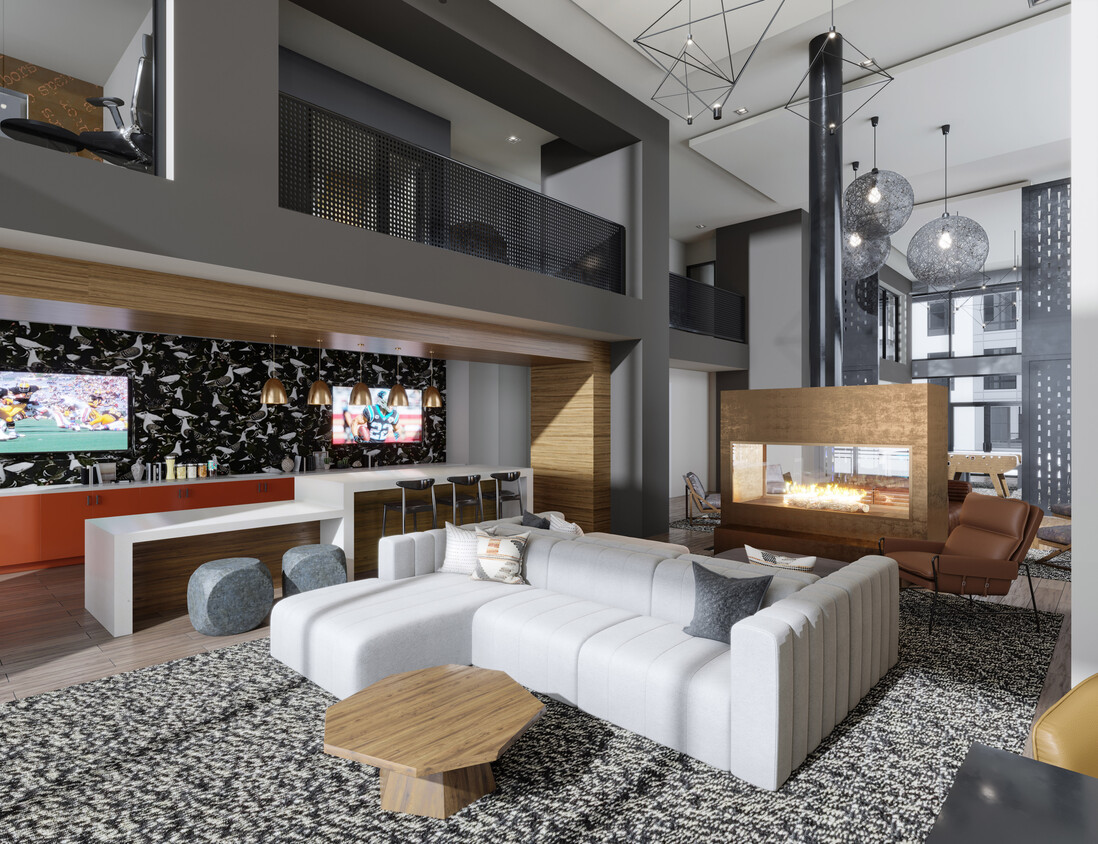-
Monthly Rent
$1,435 - $3,285
-
Bedrooms
Studio - 3 bd
-
Bathrooms
1 - 2 ba
-
Square Feet
532 - 1,349 sq ft
Pricing & Floor Plans
-
Unit 1-235price $1,435square feet 532availibility May 2
-
Unit 1-335price $1,435square feet 532availibility May 2
-
Unit 1-321price $1,510square feet 590availibility May 2
-
Unit 1-221price $1,685square feet 590availibility May 2
-
Unit 1-227price $1,785square feet 698availibility May 2
-
Unit 1-229price $1,785square feet 698availibility May 2
-
Unit 1-231price $1,785square feet 698availibility May 2
-
Unit 1-215price $1,870square feet 768availibility May 2
-
Unit 1-111price $1,870square feet 768availibility May 2
-
Unit 1-113price $1,870square feet 768availibility May 2
-
Unit 1-115price $1,870square feet 768availibility May 2
-
Unit 1-319price $1,875square feet 665availibility May 2
-
Unit 1-219price $1,925square feet 665availibility May 2
-
Unit 1-304price $1,915square feet 773availibility May 2
-
Unit 1-354price $1,915square feet 773availibility May 2
-
Unit 1-132price $2,035square feet 813availibility May 2
-
Unit 1-232price $2,035square feet 813availibility May 2
-
Unit 1-332price $2,035square feet 813availibility May 2
-
Unit 1-223price $2,085square feet 858availibility May 2
-
Unit 1-225price $2,085square feet 858availibility May 2
-
Unit 1-323price $2,085square feet 858availibility May 2
-
Unit 1-203price $2,135square feet 894availibility May 2
-
Unit 1-205price $2,135square feet 894availibility May 2
-
Unit 1-303price $2,135square feet 894availibility May 2
-
Unit 1-359price $2,335square feet 1,013availibility May 2
-
Unit 1-107price $2,570square feet 993availibility May 2
-
Unit 1-207price $2,570square feet 993availibility May 2
-
Unit 1-307price $2,570square feet 993availibility May 2
-
Unit 1-109price $2,570square feet 993availibility May 2
-
Unit 1-209price $2,570square feet 993availibility May 2
-
Unit 1-309price $2,570square feet 993availibility May 2
-
Unit 1-134price $2,585square feet 1,012availibility May 2
-
Unit 1-234price $2,585square feet 1,012availibility May 2
-
Unit 1-302price $2,635square feet 971availibility May 2
-
Unit 1-356price $2,635square feet 971availibility May 2
-
Unit 1-139price $2,635square feet 1,056availibility May 2
-
Unit 1-239price $2,635square feet 1,056availibility May 2
-
Unit 1-339price $2,635square feet 1,056availibility May 2
-
Unit 1-117price $2,635square feet 1,056availibility May 2
-
Unit 1-217price $2,685square feet 1,056availibility May 2
-
Unit 1-317price $2,685square feet 1,056availibility May 2
-
Unit 1-233price $2,685square feet 1,080availibility May 2
-
Unit 1-333price $2,685square feet 1,080availibility May 2
-
Unit 1-237price $2,885square feet 1,114availibility May 2
-
Unit 1-337price $2,885square feet 1,114availibility May 2
-
Unit 1-136price $3,270square feet 1,349availibility May 2
-
Unit 1-236price $3,285square feet 1,349availibility May 2
-
Unit 1-336price $3,285square feet 1,349availibility May 2
-
Unit 1-235price $1,435square feet 532availibility May 2
-
Unit 1-335price $1,435square feet 532availibility May 2
-
Unit 1-321price $1,510square feet 590availibility May 2
-
Unit 1-221price $1,685square feet 590availibility May 2
-
Unit 1-227price $1,785square feet 698availibility May 2
-
Unit 1-229price $1,785square feet 698availibility May 2
-
Unit 1-231price $1,785square feet 698availibility May 2
-
Unit 1-215price $1,870square feet 768availibility May 2
-
Unit 1-111price $1,870square feet 768availibility May 2
-
Unit 1-113price $1,870square feet 768availibility May 2
-
Unit 1-115price $1,870square feet 768availibility May 2
-
Unit 1-319price $1,875square feet 665availibility May 2
-
Unit 1-219price $1,925square feet 665availibility May 2
-
Unit 1-304price $1,915square feet 773availibility May 2
-
Unit 1-354price $1,915square feet 773availibility May 2
-
Unit 1-132price $2,035square feet 813availibility May 2
-
Unit 1-232price $2,035square feet 813availibility May 2
-
Unit 1-332price $2,035square feet 813availibility May 2
-
Unit 1-223price $2,085square feet 858availibility May 2
-
Unit 1-225price $2,085square feet 858availibility May 2
-
Unit 1-323price $2,085square feet 858availibility May 2
-
Unit 1-203price $2,135square feet 894availibility May 2
-
Unit 1-205price $2,135square feet 894availibility May 2
-
Unit 1-303price $2,135square feet 894availibility May 2
-
Unit 1-359price $2,335square feet 1,013availibility May 2
-
Unit 1-107price $2,570square feet 993availibility May 2
-
Unit 1-207price $2,570square feet 993availibility May 2
-
Unit 1-307price $2,570square feet 993availibility May 2
-
Unit 1-109price $2,570square feet 993availibility May 2
-
Unit 1-209price $2,570square feet 993availibility May 2
-
Unit 1-309price $2,570square feet 993availibility May 2
-
Unit 1-134price $2,585square feet 1,012availibility May 2
-
Unit 1-234price $2,585square feet 1,012availibility May 2
-
Unit 1-302price $2,635square feet 971availibility May 2
-
Unit 1-356price $2,635square feet 971availibility May 2
-
Unit 1-139price $2,635square feet 1,056availibility May 2
-
Unit 1-239price $2,635square feet 1,056availibility May 2
-
Unit 1-339price $2,635square feet 1,056availibility May 2
-
Unit 1-117price $2,635square feet 1,056availibility May 2
-
Unit 1-217price $2,685square feet 1,056availibility May 2
-
Unit 1-317price $2,685square feet 1,056availibility May 2
-
Unit 1-233price $2,685square feet 1,080availibility May 2
-
Unit 1-333price $2,685square feet 1,080availibility May 2
-
Unit 1-237price $2,885square feet 1,114availibility May 2
-
Unit 1-337price $2,885square feet 1,114availibility May 2
-
Unit 1-136price $3,270square feet 1,349availibility May 2
-
Unit 1-236price $3,285square feet 1,349availibility May 2
-
Unit 1-336price $3,285square feet 1,349availibility May 2
About Modera LoSo
Modera LoSo, our luxury apartment community, is in a prime spot in Charlotte’s Lower South End, a vibrant hub of eclectic shops, taprooms, and artisanal eateries. Ready to shop? Sedgefield Shopping Center fills the bill. Craving a vanilla latte? The Everyday Market has you covered. Want live music with friends? Goldie’s live music bar and restaurant is right around the corner. Eager for uptown action? Hop on the light rail to catch a Carolina Panthers game, Charlotte FC match, or concert at Bank of America Stadium. Whether you're a foodie, shopper, or looking for fun, this Charlotte hotspot is perfect. Explore our website and make Modera LoSo your new home base.
Modera LoSo is an apartment community located in Mecklenburg County and the 28217 ZIP Code. This area is served by the Charlotte-Mecklenburg attendance zone.
Unique Features
- 100% smoke-free community
- 9-foot ceilings*
- Complimentary high-speed Wi-Fi in common areas
- Dedicated bicycle storage area
- Gourmet kitchens with quartz countertops and custom cabinetry
- Private conference room
- Single-basin sinks with pull-down faucet
- Smart home tech featuring keyless entry, USB outlets, and smart thermostats
- Spacious bedrooms with large closets
- Four distinct courtyards with grilling areas and lounge seating
- Large chef’s island with built-in storage*
- Oversized windows for plentiful natural light
- Will be built to and is pursuing NGBS Silver certification level
- *Available in select apartment homes
- Coworking spaces with comfortable seating areas and private workstations
- Flexible payment schedules available on approved credit, powered by Flex
- Frameless glass showers with floor-to-ceiling tile surrounds*
- Find your zen in our yoga and pilates studio
- Game room with foosball, air hockey, and arcade games
- Hotel-inspired lobby with coffee station
- Serene bathrooms with spa-like soaking tubs*
- 24/7 self-serve package lockers and cold storage
- Designer bathrooms with double vanities, quartz countertops, and backlit mirrors*
- Dual entrance bathroom with pass-through closet*
- Easy access to I-77 and Lynx Blue Line Light Rail system
- ENERGY STAR® stainless steel appliance package
- On-time rental payment reporting through RentPlus
- 8th floor amenity room and deck with city skyline views
- Controlled access parking garage with EV charging capability
- Premium collection homes feature: high gloss cabinets, front control electric ranges, side-by-side r
- Private balcony and patios*
- Separate dining area*
- Studio, 1-, 2-, and 3-bedroom apartment homes with den layouts available
- Stylish tile backsplash
Community Amenities
Pool
Fitness Center
Clubhouse
Controlled Access
- Controlled Access
- Maintenance on site
- Property Manager on Site
- 24 Hour Access
- Pet Care
- Pet Play Area
- Business Center
- Clubhouse
- Multi Use Room
- Conference Rooms
- Fitness Center
- Pool
- Bicycle Storage
- Gameroom
- Gated
- Courtyard
- Grill
Apartment Features
Washer/Dryer
Air Conditioning
Dishwasher
Hardwood Floors
- Wi-Fi
- Washer/Dryer
- Air Conditioning
- Heating
- Ceiling Fans
- Smoke Free
- Storage Space
- Tub/Shower
- Dishwasher
- Kitchen
- Microwave
- Oven
- Refrigerator
- Hardwood Floors
- Large Bedrooms
- Balcony
- Deck
- Grill
Fees and Policies
The fees below are based on community-supplied data and may exclude additional fees and utilities.
- Dogs Allowed
-
Monthly pet rent$25
-
One time Fee$350
-
Weight limit200 lb
-
Pet Limit2
-
Comments:Dog
- Cats Allowed
-
Monthly pet rent$25
-
One time Fee$350
-
Weight limit200 lb
-
Pet Limit2
-
Comments:Cat
Details
Lease Options
-
12 months, 13 months, 14 months, 15 months
Property Information
-
Built in 2024
-
351 units/8 stories
- Controlled Access
- Maintenance on site
- Property Manager on Site
- 24 Hour Access
- Pet Care
- Pet Play Area
- Business Center
- Clubhouse
- Multi Use Room
- Conference Rooms
- Gated
- Courtyard
- Grill
- Fitness Center
- Pool
- Bicycle Storage
- Gameroom
- 100% smoke-free community
- 9-foot ceilings*
- Complimentary high-speed Wi-Fi in common areas
- Dedicated bicycle storage area
- Gourmet kitchens with quartz countertops and custom cabinetry
- Private conference room
- Single-basin sinks with pull-down faucet
- Smart home tech featuring keyless entry, USB outlets, and smart thermostats
- Spacious bedrooms with large closets
- Four distinct courtyards with grilling areas and lounge seating
- Large chef’s island with built-in storage*
- Oversized windows for plentiful natural light
- Will be built to and is pursuing NGBS Silver certification level
- *Available in select apartment homes
- Coworking spaces with comfortable seating areas and private workstations
- Flexible payment schedules available on approved credit, powered by Flex
- Frameless glass showers with floor-to-ceiling tile surrounds*
- Find your zen in our yoga and pilates studio
- Game room with foosball, air hockey, and arcade games
- Hotel-inspired lobby with coffee station
- Serene bathrooms with spa-like soaking tubs*
- 24/7 self-serve package lockers and cold storage
- Designer bathrooms with double vanities, quartz countertops, and backlit mirrors*
- Dual entrance bathroom with pass-through closet*
- Easy access to I-77 and Lynx Blue Line Light Rail system
- ENERGY STAR® stainless steel appliance package
- On-time rental payment reporting through RentPlus
- 8th floor amenity room and deck with city skyline views
- Controlled access parking garage with EV charging capability
- Premium collection homes feature: high gloss cabinets, front control electric ranges, side-by-side r
- Private balcony and patios*
- Separate dining area*
- Studio, 1-, 2-, and 3-bedroom apartment homes with den layouts available
- Stylish tile backsplash
- Wi-Fi
- Washer/Dryer
- Air Conditioning
- Heating
- Ceiling Fans
- Smoke Free
- Storage Space
- Tub/Shower
- Dishwasher
- Kitchen
- Microwave
- Oven
- Refrigerator
- Hardwood Floors
- Large Bedrooms
- Balcony
- Deck
- Grill
| Monday | 9am - 6pm |
|---|---|
| Tuesday | 9am - 6pm |
| Wednesday | 9am - 6pm |
| Thursday | 9am - 6pm |
| Friday | 9am - 6pm |
| Saturday | Closed |
| Sunday | Closed |
Southside Park is a small residential community nestled approximately six miles southwest of Uptown Charlotte. Residents enjoy the affordable housing in the neighborhood, as well as the easy access to the heart of the city. The neighborhood is named after the county park of the same name that features basketball courts, athletic fields, and a playground on 20 acres. Although part of the area is residential, there are several local businesses in town, including Triple C Brewing Company, a dog-friendly brewpub on Griffith Street. More breweries, restaurants, grocers, and retailers sit nearby, particularly at Atherton Mill.
Learn more about living in Southside Park| Colleges & Universities | Distance | ||
|---|---|---|---|
| Colleges & Universities | Distance | ||
| Drive: | 10 min | 3.4 mi | |
| Drive: | 6 min | 3.5 mi | |
| Drive: | 8 min | 4.0 mi | |
| Drive: | 8 min | 4.6 mi |
 The GreatSchools Rating helps parents compare schools within a state based on a variety of school quality indicators and provides a helpful picture of how effectively each school serves all of its students. Ratings are on a scale of 1 (below average) to 10 (above average) and can include test scores, college readiness, academic progress, advanced courses, equity, discipline and attendance data. We also advise parents to visit schools, consider other information on school performance and programs, and consider family needs as part of the school selection process.
The GreatSchools Rating helps parents compare schools within a state based on a variety of school quality indicators and provides a helpful picture of how effectively each school serves all of its students. Ratings are on a scale of 1 (below average) to 10 (above average) and can include test scores, college readiness, academic progress, advanced courses, equity, discipline and attendance data. We also advise parents to visit schools, consider other information on school performance and programs, and consider family needs as part of the school selection process.
View GreatSchools Rating Methodology
Transportation options available in Charlotte include Scaleybark, located 0.6 mile from Modera LoSo. Modera LoSo is near Charlotte/Douglas International, located 6.2 miles or 13 minutes away, and Concord-Padgett Regional, located 19.6 miles or 29 minutes away.
| Transit / Subway | Distance | ||
|---|---|---|---|
| Transit / Subway | Distance | ||
|
|
Walk: | 12 min | 0.6 mi |
|
|
Walk: | 13 min | 0.7 mi |
|
|
Drive: | 3 min | 1.8 mi |
|
|
Drive: | 3 min | 1.9 mi |
|
|
Drive: | 4 min | 2.2 mi |
| Commuter Rail | Distance | ||
|---|---|---|---|
| Commuter Rail | Distance | ||
|
|
Drive: | 8 min | 4.5 mi |
|
|
Drive: | 30 min | 21.2 mi |
| Drive: | 41 min | 30.4 mi |
| Airports | Distance | ||
|---|---|---|---|
| Airports | Distance | ||
|
Charlotte/Douglas International
|
Drive: | 13 min | 6.2 mi |
|
Concord-Padgett Regional
|
Drive: | 29 min | 19.6 mi |
Time and distance from Modera LoSo.
| Shopping Centers | Distance | ||
|---|---|---|---|
| Shopping Centers | Distance | ||
| Walk: | 3 min | 0.2 mi | |
| Walk: | 9 min | 0.5 mi | |
| Walk: | 10 min | 0.5 mi |
| Parks and Recreation | Distance | ||
|---|---|---|---|
| Parks and Recreation | Distance | ||
|
Charlotte Nature Museum
|
Drive: | 7 min | 2.9 mi |
|
Discovery Place
|
Drive: | 5 min | 3.1 mi |
|
Wing Haven Gardens & Bird Sanctuary
|
Drive: | 9 min | 3.5 mi |
|
Briar Creek Greenway
|
Drive: | 8 min | 4.1 mi |
|
Evergreen Nature Preserve
|
Drive: | 17 min | 9.1 mi |
| Hospitals | Distance | ||
|---|---|---|---|
| Hospitals | Distance | ||
| Drive: | 6 min | 3.7 mi | |
| Drive: | 7 min | 4.1 mi | |
| Drive: | 12 min | 6.2 mi |
Modera LoSo Photos
-
Entertain guests in the expansive 4th floor clubroom with gathering space and demonstration kitchen.
-
Floorplan C03
-
Unwind in the 8th floor amenity room and outdoor deck with city skyline views of Charlotte, NC.
-
Collect your mail and deliveries with our 24/7 self-serve package lockers and cold storage.
-
Relax at the resort-style pool with spacious sundeck and cabanas at Modera LoSo in Charlotte, NC.
-
Modera LoSo in Charlotte, NC is a pet-friendly community with pet spa and pet park.
-
Large chef's island with built-in storage and ENERGY STAR® stainless steel appliances.
-
Simplify laundry day with your own full-size washer and dryer at home.
-
Get ready to immerse yourself in style, comfort, and fun at Modera LoSo.
Models
-
S01
-
S02
-
S03
-
S07
-
A01
-
A09
Nearby Apartments
Within 50 Miles of Modera LoSo
Modera LoSo has studios to three bedrooms with rent ranges from $1,435/mo. to $3,285/mo.
You can take a virtual tour of Modera LoSo on Apartments.com.
Modera LoSo is in Southside Park in the city of Charlotte. Here you’ll find three shopping centers within 0.5 mile of the property. Five parks are within 9.1 miles, including Charlotte Nature Museum, Wing Haven Gardens & Bird Sanctuary, and Discovery Place.
What Are Walk Score®, Transit Score®, and Bike Score® Ratings?
Walk Score® measures the walkability of any address. Transit Score® measures access to public transit. Bike Score® measures the bikeability of any address.
What is a Sound Score Rating?
A Sound Score Rating aggregates noise caused by vehicle traffic, airplane traffic and local sources
