-
Monthly Rent
$1,350 - $3,186
-
Bedrooms
Studio - 2 bd
-
Bathrooms
1 - 2 ba
-
Square Feet
426 - 1,037 sq ft
Tap into the core of Portland with an intown community uniquely designed for creative living. A walkable playground infused with authentic energy and brimming with original character. A place where the industrious spirit of the city abounds. Where downto- earth attitude gives way to high-end craftsmanship. Here, amenities are made for better balance, seeing to every need with ease, and you are sure to find a home that feels like it was made just for you. Discover distinctly different living at Modera Morrison.
Pricing & Floor Plans
-
Unit 0-225price $1,365square feet 475availibility Now
-
Unit 0-725price $1,570square feet 487availibility Now
-
Unit 0-540price $1,350square feet 427availibility May 25
-
Unit 0-602price $1,370square feet 426availibility Jun 14
-
Unit 0-724price $1,664square feet 549availibility Now
-
Unit 0-737price $1,844square feet 612availibility Now
-
Unit 0-607price $1,784square feet 611availibility May 17
-
Unit 0-221price $1,854square feet 688availibility Now
-
Unit 0-432price $1,406square feet 530availibility May 1
-
Unit 0-630price $1,446square feet 530availibility May 18
-
Unit 0-517price $2,009square feet 639availibility May 4
-
Unit 0-314price $1,869square feet 618availibility Jul 6
-
Unit 0-125price $1,484square feet 535availibility May 8
-
Unit 0-609price $1,934square feet 652availibility May 8
-
Unit 0-629price $1,954square feet 652availibility May 17
-
Unit 0-729price $1,994square feet 652availibility May 19
-
Unit 0-604price $1,594square feet 637availibility Jun 7
-
Unit 0-233price $1,799square feet 652availibility Jul 1
-
Unit 0-315price $2,941square feet 1,037availibility Now
-
Unit 0-627price $3,151square feet 1,036availibility Now
-
Unit 0-603price $2,586square feet 947availibility May 24
-
Unit 0-341price $2,526square feet 946availibility Jul 3
-
Unit 0-541price $2,566square feet 946availibility Jul 14
-
Unit 0-225price $1,365square feet 475availibility Now
-
Unit 0-725price $1,570square feet 487availibility Now
-
Unit 0-540price $1,350square feet 427availibility May 25
-
Unit 0-602price $1,370square feet 426availibility Jun 14
-
Unit 0-724price $1,664square feet 549availibility Now
-
Unit 0-737price $1,844square feet 612availibility Now
-
Unit 0-607price $1,784square feet 611availibility May 17
-
Unit 0-221price $1,854square feet 688availibility Now
-
Unit 0-432price $1,406square feet 530availibility May 1
-
Unit 0-630price $1,446square feet 530availibility May 18
-
Unit 0-517price $2,009square feet 639availibility May 4
-
Unit 0-314price $1,869square feet 618availibility Jul 6
-
Unit 0-125price $1,484square feet 535availibility May 8
-
Unit 0-609price $1,934square feet 652availibility May 8
-
Unit 0-629price $1,954square feet 652availibility May 17
-
Unit 0-729price $1,994square feet 652availibility May 19
-
Unit 0-604price $1,594square feet 637availibility Jun 7
-
Unit 0-233price $1,799square feet 652availibility Jul 1
-
Unit 0-315price $2,941square feet 1,037availibility Now
-
Unit 0-627price $3,151square feet 1,036availibility Now
-
Unit 0-603price $2,586square feet 947availibility May 24
-
Unit 0-341price $2,526square feet 946availibility Jul 3
-
Unit 0-541price $2,566square feet 946availibility Jul 14
About Modera Morrison
Tap into the core of Portland with an intown community uniquely designed for creative living. A walkable playground infused with authentic energy and brimming with original character. A place where the industrious spirit of the city abounds. Where downto- earth attitude gives way to high-end craftsmanship. Here, amenities are made for better balance, seeing to every need with ease, and you are sure to find a home that feels like it was made just for you. Discover distinctly different living at Modera Morrison.
Modera Morrison is an apartment community located in Multnomah County and the 97214 ZIP Code. This area is served by the Portland School District 1j attendance zone.
Unique Features
- Expansive closets with shelving
- LEED silver certified community
- Rooftop deck with sweeping city views
- Wood plank-style flooring
- 24/7 self-serve Amazon package lockers
- Easy access to Goat Blocks, local grocer, breweries and entertainment venues
- Flexible payment schedules available on approved credit, powered by Flex
- Game room with bumper pool, giant Tetris, TVs with Rokus, and board games
- GearBox lending library
- Gourmet kitchens with quartz countertops and custom cabinetry with sleek pulls
- Hotel-inspired lobby with coffee bar
- Studio, 1-, and 2-bedroom apartment homes
- Features more than 11,000 square feet of ground-floor retail space
- On-time rental payment reporting through RentPlus
- Single-basin sink with pull down spray head faucet
- Den layouts available
- Fireside Lounge
- Controlled access parking garage
- Private balcony and patios*
- Short commute with including public transit options to Portland's biggest employment centers
- Stylish tile backsplash
- Club Room
- Comfortable, spacious bedrooms
- Complimentary High-Speed Wi-Fi in Amenity Areas
- Designer bathrooms with quartz countertops and backlit mirrors
- Energy Star stainless steel appliance package
- *Available in select apartment homes
- 100% smoke-free community
- Oversized Laundry Room
- Bicycle-friendly community with repair station and storage area
- Oversized windows for plentiful natural light
- Situated just 1.5 miles from downtown Portland
Community Amenities
Pool
Fitness Center
Laundry Facilities
Elevator
- Laundry Facilities
- Controlled Access
- Maintenance on site
- Pet Care
- Elevator
- Lounge
- Fitness Center
- Pool
- Playground
- Bicycle Storage
- Gated
- Roof Terrace
- Courtyard
Apartment Features
Washer/Dryer
Air Conditioning
Dishwasher
Wi-Fi
- Wi-Fi
- Washer/Dryer
- Air Conditioning
- Heating
- Smoke Free
- Dishwasher
- Stainless Steel Appliances
- Kitchen
- Quartz Countertops
- Den
- Balcony
- Patio
- Deck
Fees and Policies
The fees below are based on community-supplied data and may exclude additional fees and utilities.
- One-Time Move-In Fees
-
Application Fee$15
- Dogs Allowed
-
Monthly pet rent$50
-
Pet deposit$300
-
Weight limit200 lb
-
Pet Limit2
- Cats Allowed
-
Monthly pet rent$50
-
Pet deposit$300
-
Weight limit100 lb
-
Pet Limit2
- Parking
-
ParkingOne space per home$225/mo1 Max
Details
Lease Options
-
6 months, 12 months, 13 months, 14 months, 15 months, 16 months, 17 months, 18 months
Property Information
-
Built in 2023
-
247 units/7 stories
-
LEED certified Gold
- Laundry Facilities
- Controlled Access
- Maintenance on site
- Pet Care
- Elevator
- Lounge
- Gated
- Roof Terrace
- Courtyard
- Fitness Center
- Pool
- Playground
- Bicycle Storage
- Expansive closets with shelving
- LEED silver certified community
- Rooftop deck with sweeping city views
- Wood plank-style flooring
- 24/7 self-serve Amazon package lockers
- Easy access to Goat Blocks, local grocer, breweries and entertainment venues
- Flexible payment schedules available on approved credit, powered by Flex
- Game room with bumper pool, giant Tetris, TVs with Rokus, and board games
- GearBox lending library
- Gourmet kitchens with quartz countertops and custom cabinetry with sleek pulls
- Hotel-inspired lobby with coffee bar
- Studio, 1-, and 2-bedroom apartment homes
- Features more than 11,000 square feet of ground-floor retail space
- On-time rental payment reporting through RentPlus
- Single-basin sink with pull down spray head faucet
- Den layouts available
- Fireside Lounge
- Controlled access parking garage
- Private balcony and patios*
- Short commute with including public transit options to Portland's biggest employment centers
- Stylish tile backsplash
- Club Room
- Comfortable, spacious bedrooms
- Complimentary High-Speed Wi-Fi in Amenity Areas
- Designer bathrooms with quartz countertops and backlit mirrors
- Energy Star stainless steel appliance package
- *Available in select apartment homes
- 100% smoke-free community
- Oversized Laundry Room
- Bicycle-friendly community with repair station and storage area
- Oversized windows for plentiful natural light
- Situated just 1.5 miles from downtown Portland
- Wi-Fi
- Washer/Dryer
- Air Conditioning
- Heating
- Smoke Free
- Dishwasher
- Stainless Steel Appliances
- Kitchen
- Quartz Countertops
- Den
- Balcony
- Patio
- Deck
| Monday | 10am - 6pm |
|---|---|
| Tuesday | 10am - 6pm |
| Wednesday | 10am - 6pm |
| Thursday | 10am - 6pm |
| Friday | 10am - 6pm |
| Saturday | 10am - 5pm |
| Sunday | Closed |
Situated just across the Willamette River from Downtown Portland, Buckman is a popular neighborhood known for its quirky character and laidback vibe. Buckman residents enjoy quick access to a host of big-city amenities as well as the feel of a close-knit community. Numerous local restaurants, independent shops, and nightlife spots line Belmont Street and Morrison Street in Buckman, contributing to the neighborhood’s eclectic spirit.
Buckman’s close proximity to Downtown Portland affords many residents the ability to commute via walking or biking. Access to three bridges makes commuting easy, whether you choose to walk, bike, or drive. Buckman is convenient to numerous popular neighborhoods as well, including Kerns, Laurelhurst, and Belmont.
Learn more about living in Buckman| Colleges & Universities | Distance | ||
|---|---|---|---|
| Colleges & Universities | Distance | ||
| Drive: | 6 min | 1.7 mi | |
| Drive: | 7 min | 2.3 mi | |
| Drive: | 9 min | 2.8 mi | |
| Drive: | 10 min | 3.5 mi |
 The GreatSchools Rating helps parents compare schools within a state based on a variety of school quality indicators and provides a helpful picture of how effectively each school serves all of its students. Ratings are on a scale of 1 (below average) to 10 (above average) and can include test scores, college readiness, academic progress, advanced courses, equity, discipline and attendance data. We also advise parents to visit schools, consider other information on school performance and programs, and consider family needs as part of the school selection process.
The GreatSchools Rating helps parents compare schools within a state based on a variety of school quality indicators and provides a helpful picture of how effectively each school serves all of its students. Ratings are on a scale of 1 (below average) to 10 (above average) and can include test scores, college readiness, academic progress, advanced courses, equity, discipline and attendance data. We also advise parents to visit schools, consider other information on school performance and programs, and consider family needs as part of the school selection process.
View GreatSchools Rating Methodology
Transportation options available in Portland include Se Grand & Belmont, located 0.3 mile from Modera Morrison. Modera Morrison is near Portland International, located 11.9 miles or 20 minutes away.
| Transit / Subway | Distance | ||
|---|---|---|---|
| Transit / Subway | Distance | ||
| Walk: | 6 min | 0.3 mi | |
| Walk: | 8 min | 0.5 mi | |
| Walk: | 9 min | 0.5 mi | |
| Walk: | 9 min | 0.5 mi | |
| Walk: | 9 min | 0.5 mi |
| Commuter Rail | Distance | ||
|---|---|---|---|
| Commuter Rail | Distance | ||
|
|
Drive: | 6 min | 1.8 mi |
|
|
Drive: | 19 min | 9.2 mi |
|
|
Drive: | 17 min | 9.8 mi |
|
|
Drive: | 20 min | 10.7 mi |
|
|
Drive: | 20 min | 11.0 mi |
| Airports | Distance | ||
|---|---|---|---|
| Airports | Distance | ||
|
Portland International
|
Drive: | 20 min | 11.9 mi |
Time and distance from Modera Morrison.
| Shopping Centers | Distance | ||
|---|---|---|---|
| Shopping Centers | Distance | ||
| Drive: | 4 min | 1.2 mi | |
| Drive: | 4 min | 1.4 mi | |
| Drive: | 5 min | 1.6 mi |
| Parks and Recreation | Distance | ||
|---|---|---|---|
| Parks and Recreation | Distance | ||
|
Friends of the Columbia River Gorge
|
Drive: | 3 min | 1.2 mi |
|
OMSI
|
Drive: | 4 min | 1.2 mi |
|
Director Park
|
Drive: | 5 min | 1.5 mi |
|
Lan Su Chinese Garden
|
Drive: | 5 min | 1.5 mi |
|
Oregon Maritime Center and Museum
|
Drive: | 5 min | 1.9 mi |
| Hospitals | Distance | ||
|---|---|---|---|
| Hospitals | Distance | ||
| Drive: | 6 min | 2.6 mi | |
| Drive: | 9 min | 2.7 mi | |
| Drive: | 8 min | 2.7 mi |
| Military Bases | Distance | ||
|---|---|---|---|
| Military Bases | Distance | ||
| Drive: | 18 min | 7.5 mi | |
| Drive: | 43 min | 25.2 mi |
Property Ratings at Modera Morrison
Leasing staff was very accommodating and helpful throughout the application process! The process was quick and I had all my questions answered in timely manner before move in. I'm really excited to join the community and enjoy the amenities!
Great location, clean building, and consistently present management make Modera Morrison a great choice for close in city living. Lots of amenities and plenty of options nearby for just about anything you would need.
Property Manager at Modera Morrison, Responded To This Review
We're thrilled to hear that you're enjoying the great location, cleanliness, and the consistent presence of our management team at Modera Morrison. It's wonderful to know that our amenities and the nearby options are adding to your experience! We're here to make your home in our community as enjoyable as possible. Feel free to reach out to us at (503) 500-5330 or moderamorrison@millcreekplaces.com if you need anything. Thanks for your review! - Ashley G, Assistant Community Manager
These apartments are really nice and you are missing out if you don't move here. They have amazing amenities that I have never seen in an apartment building before.
Pretty great so far. The staff is very helpful and Maitenance has been as quick as responded within one day and fixed my sink the next day while I was at work
Property Manager at Modera Morrison, Responded To This Review
It's wonderful to know that our team has been helpful and responsive, especially when it comes to maintenance requests. We strive to provide efficient service for our community. Please don't hesitate to reach out to us at (503) 500-5330 or moderamorrison@millcreekplaces.com if you need anything else. Thanks for your positive feedback! - Ashley G, Assistant Community Manager
Amazing beyond compare, the apple of my eye. A timeless retreat amidst the chaotic shifting sands of the modern world. Nothing more needs to be said
Property Manager at Modera Morrison, Responded To This Review
We're thrilled to hear that you find our community to be a timeless retreat amidst the hustle and bustle. Your kind words truly mean a lot to our team. If there's anything more you need to enhance your experience in your home, please don't hesitate to reach out to us at (503) 500-5330 or moderamorrison@millcreekplaces.com. Thank you for your review! - Ashley G, Assistant Community Manager
The employees are nice and its a generally nice new building. Unfortunately most of what holds this place back are beyond their ability to influence. Namely the parking pricing being so high that more than half the parking spaces seem to be vacant all the time causing heavily congested parking not just around the building, but in the surrounding several blocks. And forget trying to park near it on a Fri/Sat night. You'll be 4 blocks from home.
So far so good very friendly staff and the lobby's espresso machine is actually pretty delicious. The location is actually very close to some cool places like a bowling ally and a natural grocery store
The community overall is well kept and the amenities are nice. The downsides are you can’t get coffee past 3pm, there is broken glass on the sidewalks regularly and there seems to be a homeless lady who screams at night near the plaid pantry
Love it all....but I did get scammed with the promise of a VR trek pad room. Weird thing to promote if you just don't have it. The "game room" was locked for nearly a year. Finally they opened it up but...no VR. I was really looking forward to this amenity but I realize now that it was an odd marketing tactic...aka: a lie. OH! Then they raised my rent $20 after my first year. Oh well. Life isn't fair I suppose.
Property Manager at Modera Morrison, Responded To This Review
Hi Courtney, Thank you for taking the time to share your thoughts with us. We truly appreciate your feedback regarding the removal of the VR room. The decision was made after carefully considering the experiences of our residents with the system and with the goal of ensuring the best overall experience for everyone. We're glad to hear the rest of your experience has been positive, and we remain committed to providing a comfortable and enjoyable environment for all of our residents. Should you ever need anything, please don't hesitate to reach out at (503) 500-5330 or moderamorrison@millcreekplaces.com - Mary Bowman, Community Manager
Great and responsive team! Solid amenities and prime location. No real complaints to speak of really. Well insulated with new appliances with quality finishes.
Property Manager at Modera Morrison, Responded To This Review
Thank you so much for your kind review! We are truly glad to hear you've had such a positive experience in our community. Your feedback means a lot to us, and it's wonderful to know that we've been able to meet your expectations. Should you ever need anything, please don't hesitate to reach out at (503) 500-5330 or moderamorrison@millcreekplaces.com. Mary Bowman, Community Manager
Has the best management and maintenance team. Whenever I need anything, it is resolved quickly and efficiently. The building is always clean and maintained. Issues are always communicated to residents in a timely manner as well as resolutions.
Property Manager at Modera Morrison, Responded To This Review
Thank you so much for your kind review! We are truly glad to hear you've had such a positive experience in our community. Your feedback means a lot to us, and it's wonderful to know that we've been able to meet your expectations. Should you ever need anything, please don't hesitate to reach out at (503) 500-5330 or moderamorrison@millcreekplaces.com. Mary Bowman, Community Manager
Building is great and the staff are very passionate about making my experience enjoyable. They’ve been easy to work with and the building is really great. Best amenities
Property Manager at Modera Morrison, Responded To This Review
We're happy to hear that you're enjoying your home and our community's amenities! It's also wonderful to know that our team's passion for providing a great experience shines through. We're here to make your living experience enjoyable, so don't hesitate to reach out at (503) 500-5330 or moderamorrison@millcreekplaces.com if you need anything. Ashley Graves, Assistant Community Manager
Very nice place to live very clean nice staff on site. Parking garage is nice people are friendly here. The amenities here are great! Very welcoming feeling when you walk through the doors here at the Modera. I'm feeling quite blessed to be here.
Property Manager at Modera Morrison, Responded To This Review
We're thrilled to hear that you're enjoying your home at Modera Morrison and finding our community clean, friendly, and welcoming. It's wonderful to know that our team and amenities have contributed to your positive experience. We're here to assist you in any way we can, so don't hesitate to reach out at (503) 500-5330 or moderamorrison@millcreekplaces.com. Thank you for your kind words! Ashley Graves Assistant Community Manager
My experience as a resident is good, I feel good and the move went well, the staff are friendly and kind, no problem with the neighbors, it's just wonderful
Property Manager at Modera Morrison, Responded To This Review
We're happy to hear that your move went smoothly and that you're enjoying your new home. It's great to know that our team has been friendly and kind and that you're finding the community wonderful! We're here to make your experience even better, so don't hesitate to contact us at (503) 500-5330 or moderamorrison@millcreekplaces.com if you need anything. Thanks for your feedback! Ashley Graves Assistant Community Manager
Very helpful staff, helped every possible question i had was answered promptly. I would recommend this complex to any of my friends to modera.
Property Manager at Modera Morrison, Responded To This Review
We're thrilled to hear that our team was able to assist you promptly and answer all your questions. It's wonderful to know that you'd recommend our community to your friends. We strive to make your home at Modera Morrison a place of comfort and convenience. Should you ever need anything, please don't hesitate to contact us at (503) 500-5330 or moderamorrison@millcreekplaces.com. Thank you for your positive feedback! Ashley Graves Assistant Community Manager
Love the staff, the cleaners, and the amentities! I love that no one else has lived in my apartment before me as well because it is new construction! Lots of cute dogs and nice people.
Property Manager at Modera Morrison, Responded To This Review
We're happy to hear that you're enjoying your home and the amenities! It's great to know that our team and your new home have contributed to your positive experience. We also love the wonderful community of people and pets here. Please don't hesitate to contact us at (503) 500-5330 or moderamorrison@millcreekplaces.com if you need anything. Thank you for your review! Ashley Graves, Assistant Community Manager
Beautiful place, beautiful people. Absolutely love living here. The common areas are fantastic. I love having tea on the deck. Internet in all the common places. Football on the weekends. What more could I want?
Property Manager at Modera Morrison, Responded To This Review
Thank you so much for your wonderful review! We're thrilled to hear that you love living at Modera Morrison and enjoy the beautiful spaces and community. If there's anything more we can do to enhance your experience, don't hesitate to contact us at (503) 500-5330 or moderamorrison@millcreekplaces.com. See you around the community! Ashley Graves, Assistant Community Manager
The Modera Morrison is a great place to be able to call Home. The common areas are always clean and the amenities always have a comfortable and welcoming atmosphere. The Best Part of living here are the Office and Maintenance people who have always been on top of their Game. They have always responded quickly to questions, issues and provided professional and genuine answers and solutions.
Property Manager at Modera Morrison, Responded To This Review
Thank you for the great review! I'll be sure to share your kind comments with our team. If you ever need anything, please feel free to reach out to our team at (503) 500-5330 or moderamorrison@millcreekplaces.com. See you around the community! Ashley Graves, Assistant Community Manager
After having lived here the 3 things that stick out to me the most are: 1. Its difficult to take the stairs in. Like kind of impossible unless I go out of my way into the carport or down the 1st floor hallway. 2. The elevators are strangely slow. They seem quick, but I'll still spend 2-3 minutes waiting. With the number of floors maybe it needed a 3rd? Or easier stair access. Going down is easy. So easy I have gone outside the building via the stairs just to go back inside rather than wait for the elevator to get mail because its faster lol. 3. I feel the high parking fees cause many tenets to not park in the building taking up street parking, denying businesses customer parking, and contributing to no businesses moving in. They should make the car parking free for residents so they stop crowding the streets or cheap (like $50). It's concrete with a light. Even $50 should be profitable. Plus then guests would actually have somewhere to park that isn't 3 other apartment complexes over!
Staff is great and the building is very nice overall. It would have been nice if the stairs were designed better and were more accessible. Aggressive dogs are becoming more common which can be annoying with only two elevators and inconvenient stair options.
Property Manager at Modera Morrison, Responded To This Review
Thank you for sharing your feedback. We're glad to hear you appreciate our staff and the building itself. We understand your concerns, as well as the issues with aggressive dogs. We'll definitely take your comments into consideration as we look for ways to improve the community. Should you have any other questions or concerns, please do not hesitate to reach out to us at 503-500-5330 or moderamorrison@millcreekplaces.com. Thank you for calling Modera Morrison home. See you around the community! - Ashley Graves, Assistant Community Manager
I love living here! The staff members are all so sweet and helpful. Any time I’ve had a need with an appliance the work order barely takes any time to get help at all- it’s always been by the next day. Even my dog has her favorite people to say hi to here.
Property Manager at Modera Morrison, Responded To This Review
This is wonderful to hear! It's nice to know that both you and your dog feel welcomed and cared for in our community. Quick responses to maintenance issues can make such a difference in your living experience. Thank you for calling Modera Morrison home! Ashley Graves, Assistant Community Manager
Management is very kind and responsive! I live on the ground floor and it’s been quiet/peaceful. The only time Ive ever heard my neighbors is when they were first moving in and hanging things up on the wall.
Property Manager at Modera Morrison, Responded To This Review
Thank you for the kind words and the 5-star review! I'll be sure to share this with the team. If you need anything, please feel free to reach out at (503) 500-5330 or moderamorrison@millcreekplaces.com. Thank you for calling Modera Morrison home! Sincerely, Ashley Graves, Assistant Community Manager
Enjoy the community completely. Thankful to have found such a comfortable place to call home. Very walkable and close to public transit. Highly recommend
Property Manager at Modera Morrison, Responded To This Review
We're thrilled to hear that you're enjoying the community and finding your home comfortable! It's great to know that the location is convenient for you. Your recommendation means a lot to us. If you ever need anything, feel free to reach out to us at (503) 500-5330 or moderamorrison@millcreekplaces.com. Thanks for being a part of our community! - Ashley G. Assistant Community Manager
Pretty stoked that I live in this fine community, I’ve really enjoyed using the amenities and accessing the rooftop space(s), I would love to have easier access to an internal stairway but all in all it’s home for a while to come
Property Manager at Modera Morrison, Responded To This Review
We're so glad to hear that you're enjoying our community and the amenities, especially the rooftop spaces! Thank you for the feedback regarding the internal stairway. We will pass this along to our team for future builds. It's great to know you feel at home here and we're happy to have you with us for a while to come. Thank you for calling Modera Morrison home! Ashley G, Assistant Community Manager
Tengo una excelente experiencia, los amenities son excelentes, disfruto vivir en modera morrison. Los espacios en común son limpios y el personal muy agradable !
Property Manager at Modera Morrison, Responded To This Review
Thank you for sharing your positive experience at Modera Morrison! We're happy to hear that you're enjoying the amenities and that our amenities and staff have made a difference in your stay. Your happiness is our top priority; knowing we're hitting the mark is wonderful. If there is anything else we can do to enhance your experience, please don't hesitate to reach out at 503-500-5330 or moderamorrison@millcreekplaces.com. Ashley G, Assistant Community Manager
One of the best living experiences I have had in Portland. The amenities are amazing and the onsite staff are very welcoming and response. I always get compliments on the lobby as it looks like a prestigious hotel.
Property Manager at Modera Morrison, Responded To This Review
Wow! Thank you for the 5-star review and wonderful feedback. Our team takes pride in creating a space that feels like home, and it's fantastic to hear that our lobby impresses you and your guests! If there is anything we can do to make your experience even better, just let us know. Thank you for calling Modera Morrison home! - Ashley G. Assistant Community Manager
I only moved in last week and so far it's been as smooth of a process as it could be. The staff is incredibly helpful and kind. I love how open and welcoming everyone is. It's easy to get to know the neighbors and amazing to see how the common areas are used.
Property Manager at Modera Morrison, Responded To This Review
We're thrilled to hear that your move-in process was smooth and that you're finding our team helpful and kind. It's wonderful that you're enjoying the open and welcoming atmosphere of our community and getting to know your neighbors. If you need anything, please don't hesitate to reach out to us at (503) 500-5330 or moderamorrison@millcreekplaces.com. Thanks for your positive feedback! Best, Ashley G, Assistant Community Manager
Everything in the community has been amazing! The beautiful terrace is great during evening summer sunsets! The borrowing agents from the gym are a huge plus!
Property Manager at Modera Morrison, Responded To This Review
We're thrilled to hear that you're enjoying the community and making the most of our amenities, especially the beautiful terrace and gym! It's wonderful to know that these features are enhancing your experience. If you ever need anything, don't hesitate to reach out to our team at (503) 500-5330 or ModeraMorrison@MillCreekPlaces.com. Thank you for calling Modera Morrison home! Sincerely, Ashley Graves, Assistant Community Manager
El tiempo que llevo aquí ha sido muy bueno , el edificio está muy tranquilo y limpio. Los perritos a veces se hacen en los pasillos y las personas no lo levantan. Solo han sido tres veces.
Property Manager at Modera Morrison, Responded To This Review
We're happy to hear that you're enjoying your time in our community and find your home peaceful and clean. We apologize for the inconvenience caused by the pet-related incidents in the hallways. We encourage all residents to be responsible pet owners and clean up after their pets. If you have any further concerns, please feel free to reach out to us at (503) 500-5330 or ModeraMorrison@MillCreekPlaces.com. Thank you for your feedback! Best, Ashley G, Assistant Community Manager
This complex is wonderful and everything they have control over reflects the highest quality. I am very happy to live here and encourage everyone who is interested in good quality of life to check this place out.
Property Manager at Modera Morrison, Responded To This Review
We're thrilled to hear that you're enjoying your home and finding our community to be of the highest quality. It's wonderful to know that you're happy living here and that you'd recommend us to others. We're here to assist with anything you might need, so don't hesitate to reach out at (503) 500-5330 or moderamorrison@millcreekplaces.com. Thanks for your kind words! Best, The Modera Morrison Team
Can’t yet speak to living in the community, but I will say that the touring and leasing experience has been great. Taylor has been a dream to work with, handling everything with professionalism and competence. She made it so easy! I’m really looking forward to moving in and taking advantage of all the wonderful amenities that the building has to offer.
Property Manager at Modera Morrison, Responded To This Review
We're thrilled to hear about your positive touring and leasing experience! It's wonderful to know that our team, especially Taylor, has been helpful and professional. We can't wait for you to move into your new home and enjoy all the amenities our community has to offer. If you need anything in the meantime, please don't hesitate to reach out to us at (503) 500-5330 or moderamorrison@millcreekplaces.com. Thank you for your review! Heidi Limburg
Mixed bag. Apartment is nice and new. Shower is great, appreciate that there's a shower and bathtub bathrooms. Appliances and everything are new which is great. Fridge/freezer and washer/dryer are a little smaller than I realized and would prefer, but we're making do. Wish the AC wasn't only in the living room. Been finding it doesn't quite spread the coolness to the other rooms as much as I'd hoped. Also if someone smokes directly outside the building it seems to suck some of that smoke/weed into the apartment. Been here less than a week and someone has already tore into our Amazon boxes in the mailroom and others in the mailroom too. Despite it being behind 2 layers of resident only accessible doors.. Mailroom(s) need cameras on all areas that packages go (there is at least 3 separate rooms). Not an issue with the apartment itself. But Comcast has been struggling to setup our "Wifi/Internet" ready apartment. Still having issues a week later. They're just incompetent.
Property Manager at Modera Morrison, Responded To This Review
We're glad to hear that you're enjoying your new home and its features! We appreciate your feedback on the AC and the mailroom, and we're sorry to hear about the issues you've experienced. We encourage you to reach out to us at (503) 500-5330 or ModeraMorrison@MillCreekPlaces.com should you wish to discuss these matters further. We're also sorry to hear about your struggles with Comcast; we hope they're able to resolve your issues soon. Thank you for being a part of our community! Ashley Graves Assistant Community Manager
My partner and I are loving our time at Modera! Very nice community and managers are helpful and awesome. Only wish the plaid pantry across the street was less noisy/chaotic (not Modera’s fault), and that the coffee machine in lobby was accessible 24/7, esp for those of us who sometimes work at night, and was kept stocked and running (has been out of order or not stocked many times compared to the building nearby where we lived last year). Overall highly recommend though - amazing location, super nice rooftop and views, apartments new and luxurious!
I'm really enjoying it here; everyone in the office is kind and helpful, and the neighbors are chill:) The amenities are solid too, I really love the view from the upper lounges!
love the amenities and location. Close to a lot of great restaurants and bars. Right next to a bus line to take you downtown. Communal areas are very clean.
Such an easy move in experience! Thank you so much! Staff is super kind and knowledgeable about the community. Excited to call this place home!
You May Also Like
Modera Morrison has studios to two bedrooms with rent ranges from $1,350/mo. to $3,186/mo.
Yes, to view the floor plan in person, please schedule a personal tour.
Modera Morrison is in Buckman in the city of Portland. Here you’ll find three shopping centers within 1.6 miles of the property. Five parks are within 1.9 miles, including Friends of the Columbia River Gorge, OMSI, and Oregon Maritime Center and Museum.
Similar Rentals Nearby
What Are Walk Score®, Transit Score®, and Bike Score® Ratings?
Walk Score® measures the walkability of any address. Transit Score® measures access to public transit. Bike Score® measures the bikeability of any address.
What is a Sound Score Rating?
A Sound Score Rating aggregates noise caused by vehicle traffic, airplane traffic and local sources
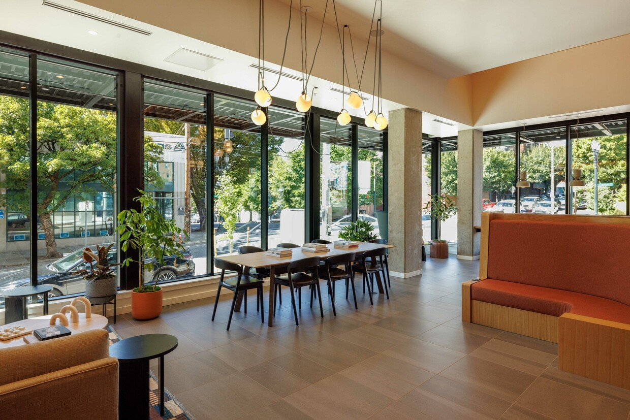
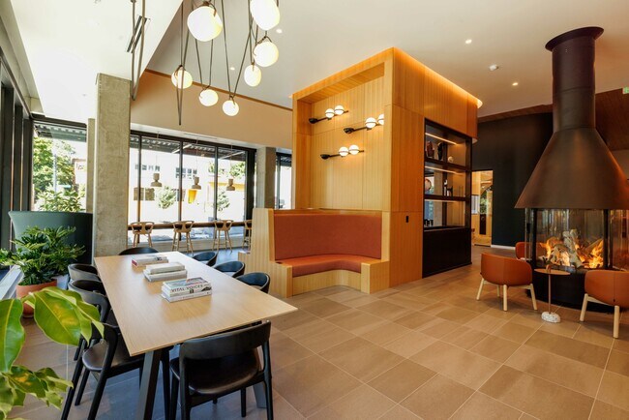
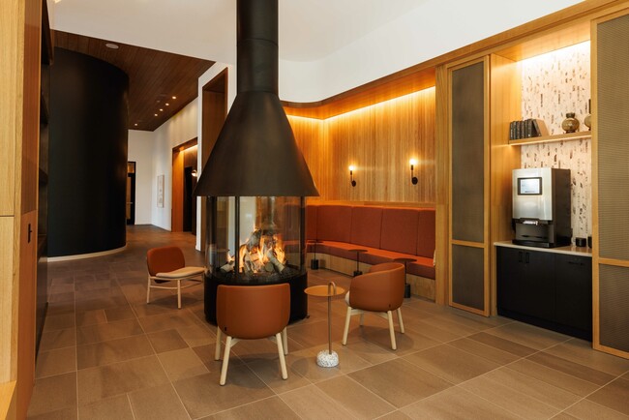
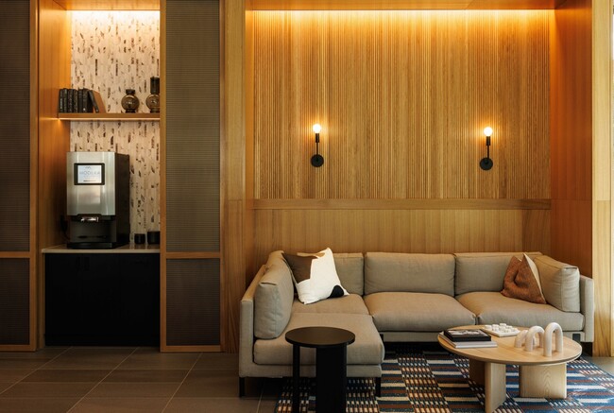
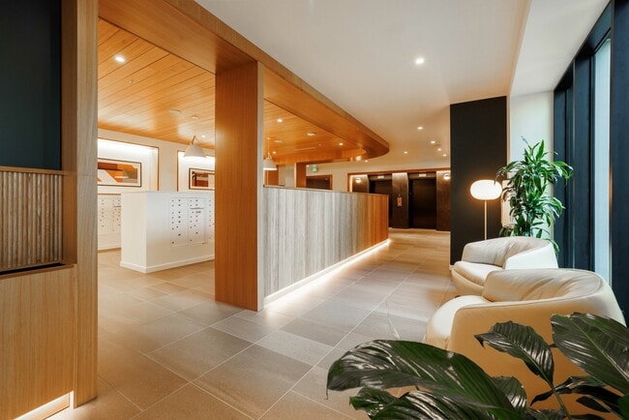
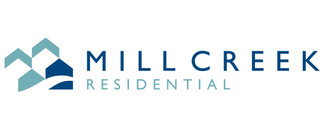



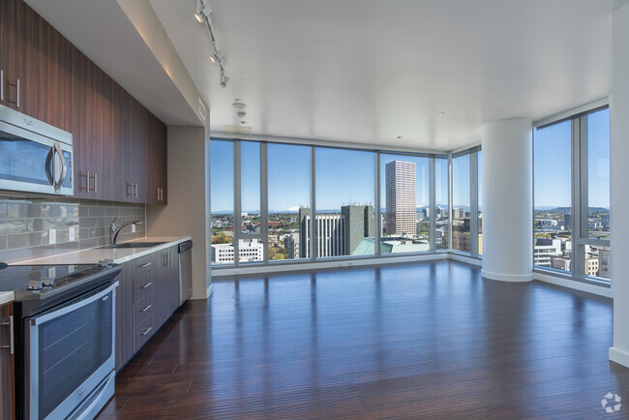

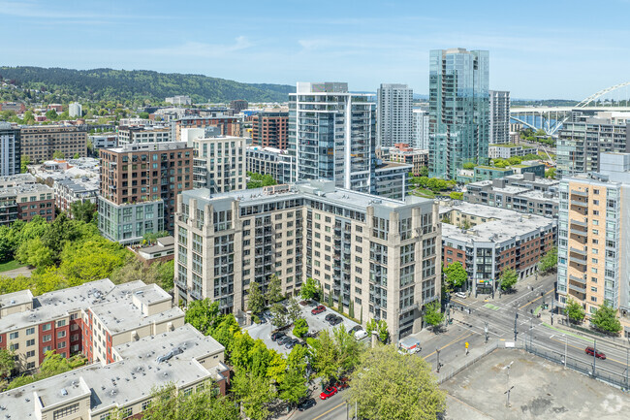

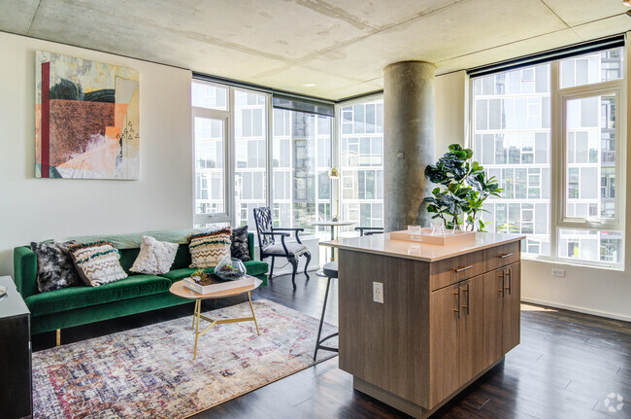
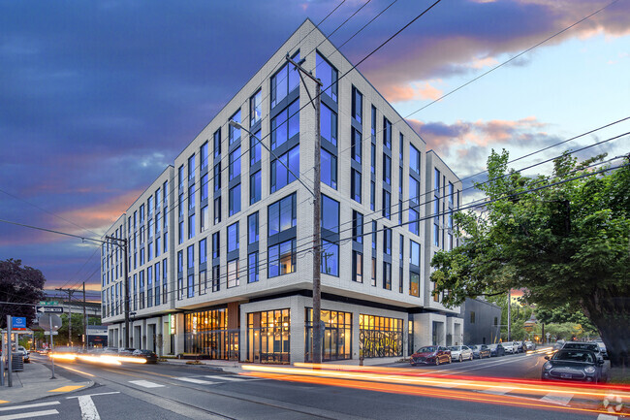
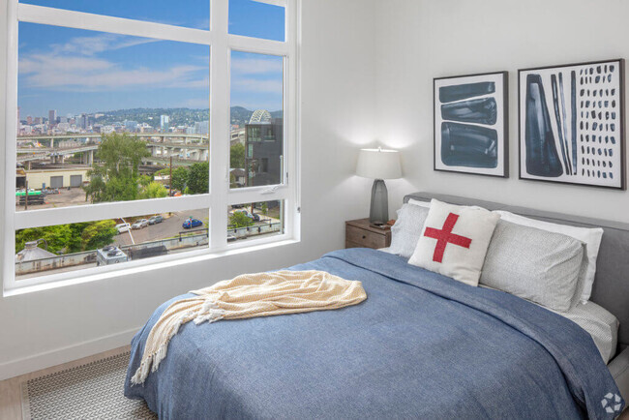
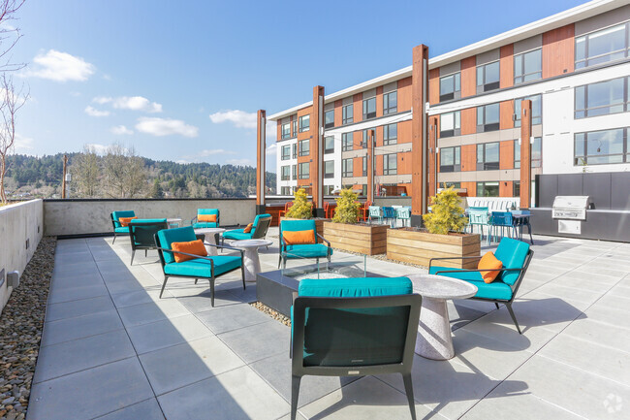
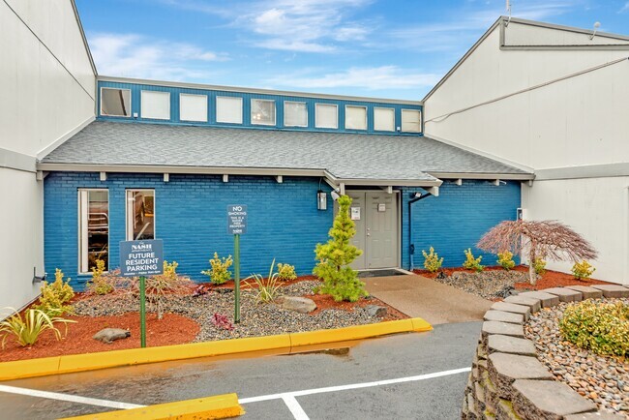
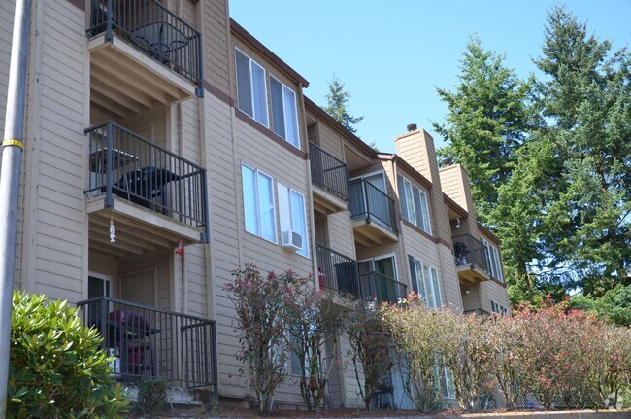
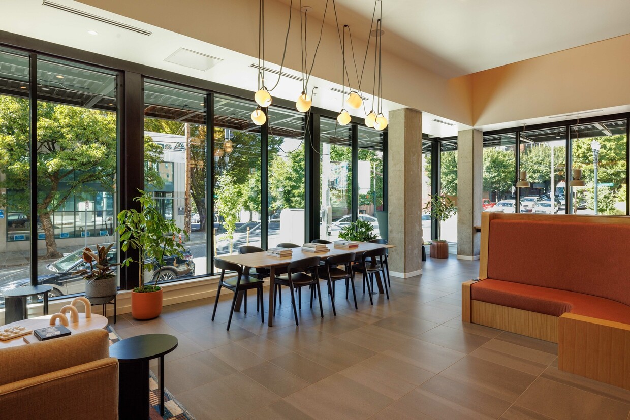
Responded To This Review