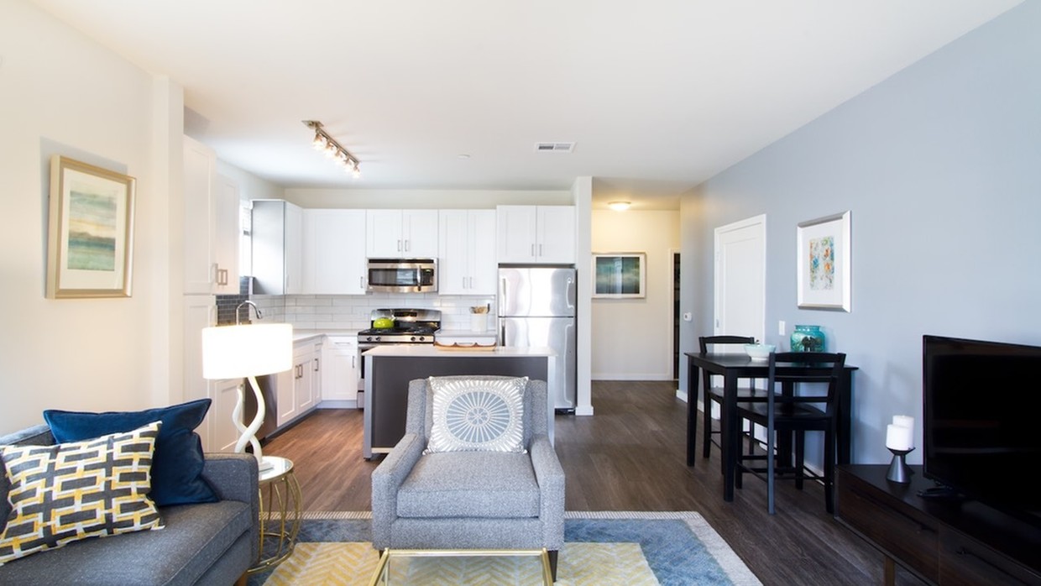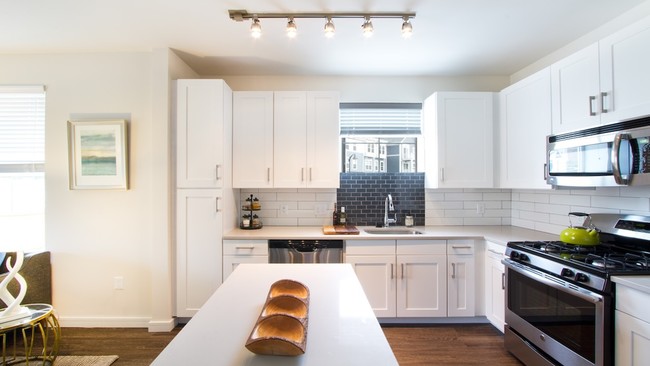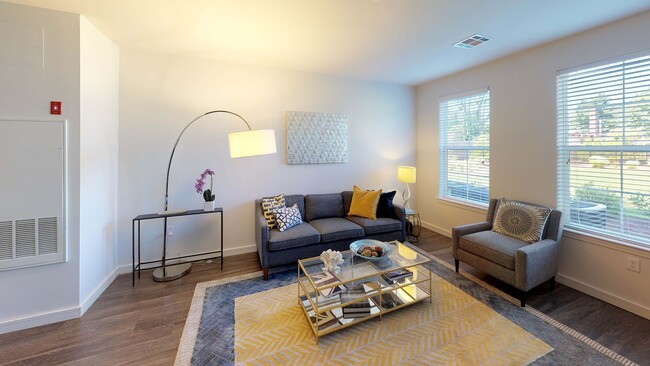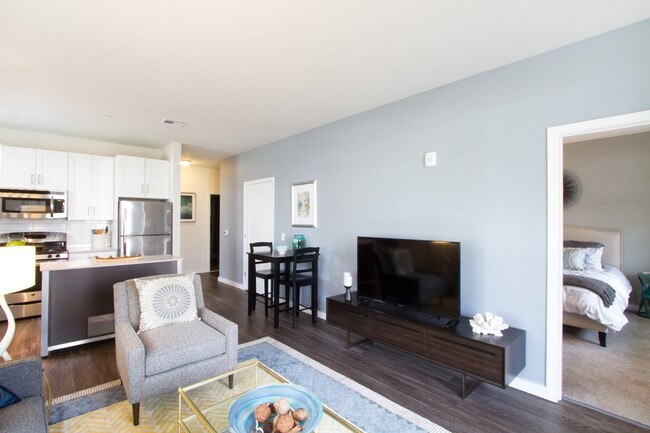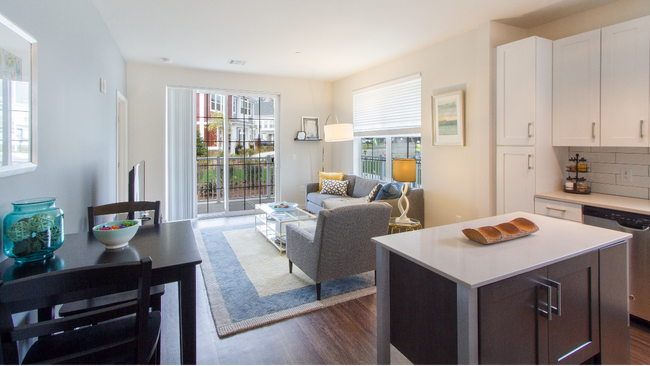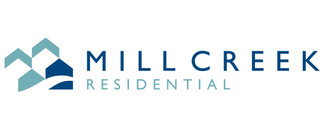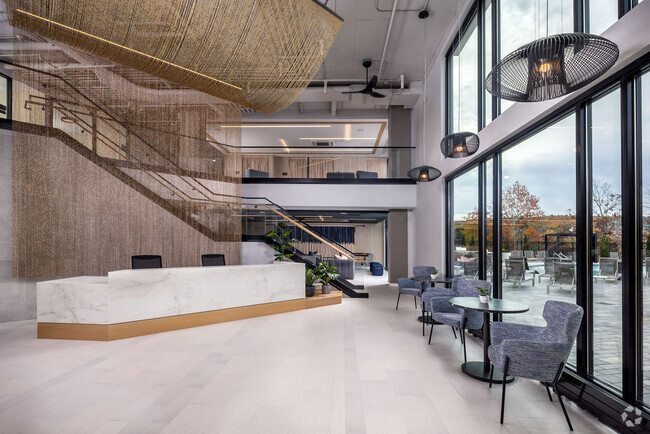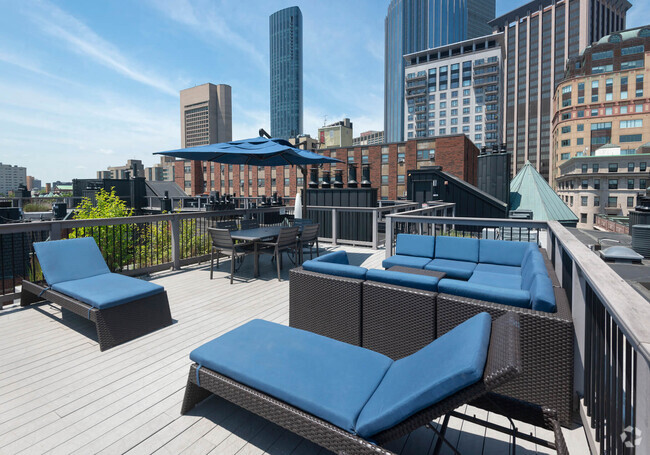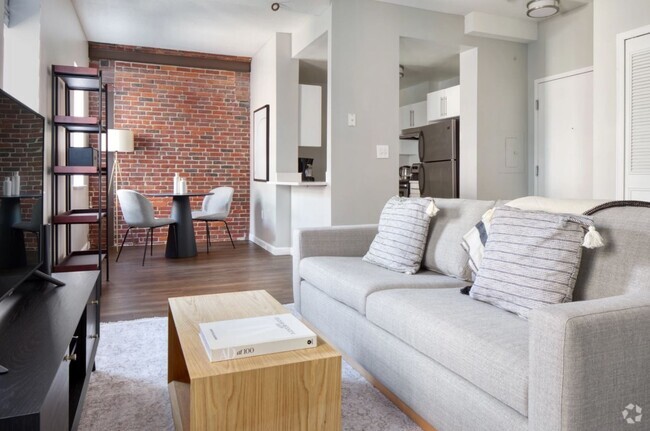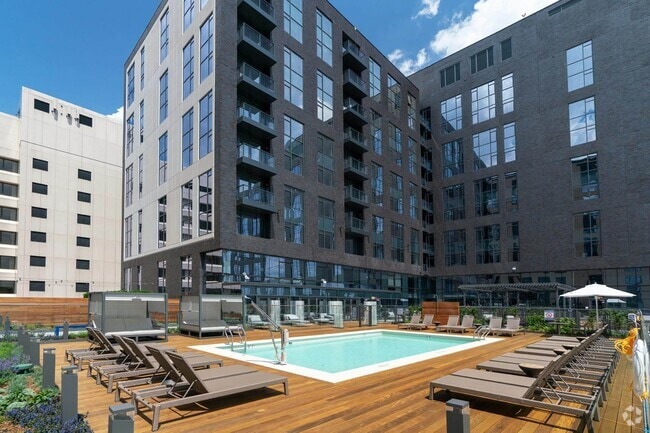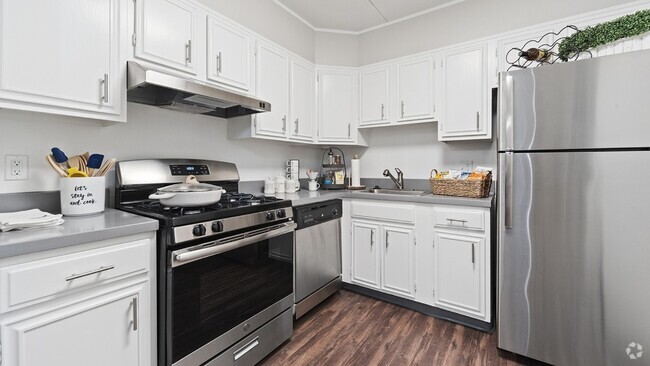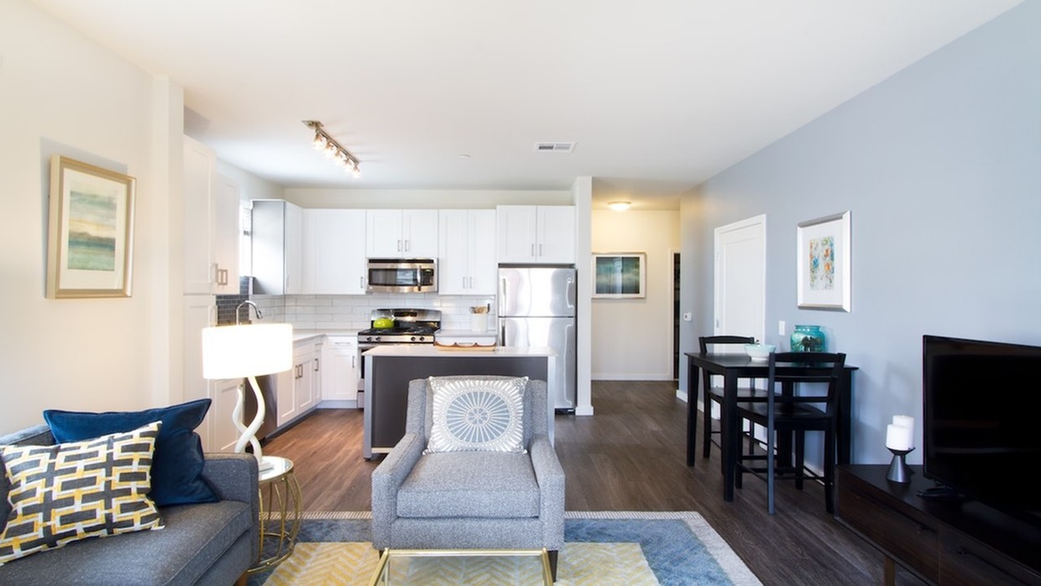-
Monthly Rent
$3,159 - $7,088
-
Bedrooms
1 - 2 bd
-
Bathrooms
1 - 2 ba
-
Square Feet
779 - 1,423 sq ft
The details you’re looking for in a new Natick apartment are just what you’ll find at Modera Natick Center where we have crafted flawlessly designed apartments to exceed your needs. Choose from a selection of 1- and 2-bedroom floor plans with loft options with nine-foot soaring feelings or den layouts — perfect for a remote-work setup — or two-story townhomes with all the features you want in a new home. Make yourself at home in a chef-inspired kitchen with quartz countertops, stainless steel appliances, and gas cooktops; moveable chef islands are available in select homes. See what is currently available and begin your online application!
Pricing & Floor Plans
-
Unit 2-2212price $3,159square feet 779availibility Now
-
Unit 3-3113price $3,234square feet 861availibility May 8
-
Unit 4-4213price $3,209square feet 861availibility Jul 7
-
Unit 2-2213price $3,783square feet 1,237availibility Now
-
Unit 4-4215price $3,713square feet 1,188availibility May 21
-
Unit 2-2313price $3,918square feet 1,423availibility Jun 11
-
Unit 4-4315price $3,433square feet 1,188availibility Jun 30
-
Unit 4-4316price $3,553square feet 1,079availibility Jul 12
-
Unit 2-2212price $3,159square feet 779availibility Now
-
Unit 3-3113price $3,234square feet 861availibility May 8
-
Unit 4-4213price $3,209square feet 861availibility Jul 7
-
Unit 2-2213price $3,783square feet 1,237availibility Now
-
Unit 4-4215price $3,713square feet 1,188availibility May 21
-
Unit 2-2313price $3,918square feet 1,423availibility Jun 11
-
Unit 4-4315price $3,433square feet 1,188availibility Jun 30
-
Unit 4-4316price $3,553square feet 1,079availibility Jul 12
About Modera Natick Center
The details you’re looking for in a new Natick apartment are just what you’ll find at Modera Natick Center where we have crafted flawlessly designed apartments to exceed your needs. Choose from a selection of 1- and 2-bedroom floor plans with loft options with nine-foot soaring feelings or den layouts — perfect for a remote-work setup — or two-story townhomes with all the features you want in a new home. Make yourself at home in a chef-inspired kitchen with quartz countertops, stainless steel appliances, and gas cooktops; moveable chef islands are available in select homes. See what is currently available and begin your online application!
Modera Natick Center is an apartment community located in Middlesex County and the 01760 ZIP Code. This area is served by the Natick attendance zone.
Unique Features
- Ample kitchen storage including pantry
- Attached garages on townhomes with room for additional vehicle
- Garage and surface parking
- State-of-the-art cardio equipment with individual TVs
- Tech rich homes featuring keyless entry
- Two-story clubhouse with flat screen TVs, fireside lounge, and café
- Two-story townhomes*
- Relax with your favorite show in our resident lounge
- Sleek stainless appliances featuring gas cook top
- Stainless steel appliances
- Contemporary kitchens with quartz countertops
- Gas range
- In home, full size washer and dryer
- Moveable chef islands*
- Open display shelving in the kitchen*
- Soaking tubs
- Wall-to-wall carpeting in bedrooms
- Grab a cup of coffee and socialize in resident lounge kitchen
- Lofts and dens*
- Meditate and stretch in yoga zone
- Nine-foot ceilings
- Wood style plank flooring
- *Select homes
- Convenience of a moveable chef islands*
- Enjoy cool outdoor evenings at our fireplace lounge
- On-time rental payment reporting through RentPlus
- Plush wall-to-wall carpeting in bedrooms
- Spacious 1- and 2-bedroom apartment homes with distinct, upscale finishes
- Sustainable wood style plank flooring
- Custom wood 42" upper cabinets with brushed nickel hardware
- Soaring 9-foot ceilings offer a spacious vibe
- Subway tile kitchen backsplashes
- Take your favorite meal to our outdoor grilling area
- Full-size washer and dryer in-unit
- Hotel-inspired swimming pool with sundeck
- Serene bathrooms with spa-like soaking tubs or glass showers
- Socialize with a friendly game of pool
- Additional on-site storage available
- Designer-inspired subway tile backsplash
- Flexible payment schedules available on approved credit, powered by Flex
- Take meetings in our conference room
- Work or play in our upscale resident lounge
Community Amenities
Pool
Clubhouse
Controlled Access
Grill
- Package Service
- Controlled Access
- Maintenance on site
- Property Manager on Site
- Online Services
- Clubhouse
- Lounge
- Conference Rooms
- Spa
- Pool
- Gameroom
- Sundeck
- Grill
Apartment Features
Washer/Dryer
Air Conditioning
Dishwasher
Loft Layout
High Speed Internet Access
Hardwood Floors
Walk-In Closets
Granite Countertops
Highlights
- High Speed Internet Access
- Washer/Dryer
- Air Conditioning
- Heating
- Ceiling Fans
- Cable Ready
- Storage Space
- Tub/Shower
- Fireplace
- Wheelchair Accessible (Rooms)
Kitchen Features & Appliances
- Dishwasher
- Disposal
- Ice Maker
- Granite Countertops
- Stainless Steel Appliances
- Pantry
- Kitchen
- Microwave
- Oven
- Range
- Refrigerator
- Freezer
- Gas Range
Model Details
- Hardwood Floors
- Carpet
- Vinyl Flooring
- Office
- Den
- Vaulted Ceiling
- Walk-In Closets
- Loft Layout
- Window Coverings
- Large Bedrooms
- Balcony
- Patio
Fees and Policies
The fees below are based on community-supplied data and may exclude additional fees and utilities.
- Dogs Allowed
-
Monthly pet rent$50
-
One time Fee$50
-
Weight limit100 lb
-
Pet Limit2
-
Comments:Dog
- Cats Allowed
-
Monthly pet rent$35
-
One time Fee$35
-
Weight limit100 lb
-
Pet Limit2
-
Comments:Cat
- Parking
-
Surface Lot--1 Max
Details
Lease Options
-
3 months, 4 months, 5 months, 6 months, 7 months, 8 months, 9 months, 10 months, 11 months, 12 months, 13 months, 14 months, 15 months
Property Information
-
Built in 2015
-
150 units/3 stories
- Package Service
- Controlled Access
- Maintenance on site
- Property Manager on Site
- Online Services
- Clubhouse
- Lounge
- Conference Rooms
- Sundeck
- Grill
- Spa
- Pool
- Gameroom
- Ample kitchen storage including pantry
- Attached garages on townhomes with room for additional vehicle
- Garage and surface parking
- State-of-the-art cardio equipment with individual TVs
- Tech rich homes featuring keyless entry
- Two-story clubhouse with flat screen TVs, fireside lounge, and café
- Two-story townhomes*
- Relax with your favorite show in our resident lounge
- Sleek stainless appliances featuring gas cook top
- Stainless steel appliances
- Contemporary kitchens with quartz countertops
- Gas range
- In home, full size washer and dryer
- Moveable chef islands*
- Open display shelving in the kitchen*
- Soaking tubs
- Wall-to-wall carpeting in bedrooms
- Grab a cup of coffee and socialize in resident lounge kitchen
- Lofts and dens*
- Meditate and stretch in yoga zone
- Nine-foot ceilings
- Wood style plank flooring
- *Select homes
- Convenience of a moveable chef islands*
- Enjoy cool outdoor evenings at our fireplace lounge
- On-time rental payment reporting through RentPlus
- Plush wall-to-wall carpeting in bedrooms
- Spacious 1- and 2-bedroom apartment homes with distinct, upscale finishes
- Sustainable wood style plank flooring
- Custom wood 42" upper cabinets with brushed nickel hardware
- Soaring 9-foot ceilings offer a spacious vibe
- Subway tile kitchen backsplashes
- Take your favorite meal to our outdoor grilling area
- Full-size washer and dryer in-unit
- Hotel-inspired swimming pool with sundeck
- Serene bathrooms with spa-like soaking tubs or glass showers
- Socialize with a friendly game of pool
- Additional on-site storage available
- Designer-inspired subway tile backsplash
- Flexible payment schedules available on approved credit, powered by Flex
- Take meetings in our conference room
- Work or play in our upscale resident lounge
- High Speed Internet Access
- Washer/Dryer
- Air Conditioning
- Heating
- Ceiling Fans
- Cable Ready
- Storage Space
- Tub/Shower
- Fireplace
- Wheelchair Accessible (Rooms)
- Dishwasher
- Disposal
- Ice Maker
- Granite Countertops
- Stainless Steel Appliances
- Pantry
- Kitchen
- Microwave
- Oven
- Range
- Refrigerator
- Freezer
- Gas Range
- Hardwood Floors
- Carpet
- Vinyl Flooring
- Office
- Den
- Vaulted Ceiling
- Walk-In Closets
- Loft Layout
- Window Coverings
- Large Bedrooms
- Balcony
- Patio
| Monday | 10am - 6pm |
|---|---|
| Tuesday | 10am - 6pm |
| Wednesday | 10am - 6pm |
| Thursday | 10am - 6pm |
| Friday | 10am - 6pm |
| Saturday | 10am - 5pm |
| Sunday | Closed |
Just west of Boston and East of Worcester sits Metro West, a region that houses a group of towns and cities with significant historical backgrounds. A total of 19 municipalities make up the core of this community, but other municipalities are considered to be a part of the Interstate 495/Metro West Corridor.
Learn more about living in Metro West| Colleges & Universities | Distance | ||
|---|---|---|---|
| Colleges & Universities | Distance | ||
| Drive: | 9 min | 3.4 mi | |
| Drive: | 10 min | 5.2 mi | |
| Drive: | 11 min | 5.4 mi | |
| Drive: | 20 min | 10.3 mi |
 The GreatSchools Rating helps parents compare schools within a state based on a variety of school quality indicators and provides a helpful picture of how effectively each school serves all of its students. Ratings are on a scale of 1 (below average) to 10 (above average) and can include test scores, college readiness, academic progress, advanced courses, equity, discipline and attendance data. We also advise parents to visit schools, consider other information on school performance and programs, and consider family needs as part of the school selection process.
The GreatSchools Rating helps parents compare schools within a state based on a variety of school quality indicators and provides a helpful picture of how effectively each school serves all of its students. Ratings are on a scale of 1 (below average) to 10 (above average) and can include test scores, college readiness, academic progress, advanced courses, equity, discipline and attendance data. We also advise parents to visit schools, consider other information on school performance and programs, and consider family needs as part of the school selection process.
View GreatSchools Rating Methodology
Transportation options available in Natick include Woodland Station, located 7.6 miles from Modera Natick Center. Modera Natick Center is near General Edward Lawrence Logan International, located 21.6 miles or 35 minutes away, and Worcester Regional, located 29.2 miles or 50 minutes away.
| Transit / Subway | Distance | ||
|---|---|---|---|
| Transit / Subway | Distance | ||
|
|
Drive: | 13 min | 7.6 mi |
|
|
Drive: | 15 min | 7.7 mi |
|
|
Drive: | 15 min | 8.3 mi |
|
|
Drive: | 16 min | 8.9 mi |
|
|
Drive: | 16 min | 9.1 mi |
| Commuter Rail | Distance | ||
|---|---|---|---|
| Commuter Rail | Distance | ||
|
|
Walk: | 14 min | 0.7 mi |
|
|
Drive: | 6 min | 2.8 mi |
|
|
Drive: | 7 min | 3.7 mi |
|
|
Drive: | 9 min | 4.1 mi |
|
|
Drive: | 10 min | 4.3 mi |
| Airports | Distance | ||
|---|---|---|---|
| Airports | Distance | ||
|
General Edward Lawrence Logan International
|
Drive: | 35 min | 21.6 mi |
|
Worcester Regional
|
Drive: | 50 min | 29.2 mi |
Time and distance from Modera Natick Center.
| Shopping Centers | Distance | ||
|---|---|---|---|
| Shopping Centers | Distance | ||
| Drive: | 3 min | 1.2 mi | |
| Drive: | 3 min | 1.2 mi | |
| Drive: | 5 min | 1.8 mi |
| Parks and Recreation | Distance | ||
|---|---|---|---|
| Parks and Recreation | Distance | ||
|
Wellesley College Botanic Gardens
|
Drive: | 5 min | 2.9 mi |
|
Mass Audubon's Broadmoor Wildlife Sanctuary
|
Drive: | 7 min | 3.0 mi |
|
Natick Community Organic Farm
|
Drive: | 7 min | 3.2 mi |
|
Whitin Observatory
|
Drive: | 8 min | 3.5 mi |
|
Cochituate State Park
|
Drive: | 18 min | 11.0 mi |
| Hospitals | Distance | ||
|---|---|---|---|
| Hospitals | Distance | ||
| Drive: | 10 min | 4.5 mi | |
| Drive: | 13 min | 7.3 mi | |
| Drive: | 13 min | 7.4 mi |
| Military Bases | Distance | ||
|---|---|---|---|
| Military Bases | Distance | ||
| Walk: | 7 min | 0.4 mi | |
| Drive: | 29 min | 15.5 mi |
Property Ratings at Modera Natick Center
The apartment is comfortable and the the layout is good (we are on the top floor). The only thing I wish was different was an elevator in our building.
Property Manager at Modera Natick Center, Responded To This Review
We're thrilled to hear that you're finding your home comfortable and appreciate the layout. Your feedback about the elevator is noted and we understand how this could enhance your living experience. We encourage you to reach out to our team at 508-545-8876 or ModeraNatick@MillCreekPlaces.com if you have any further suggestions or need assistance. Thanks for being a valued part of our community! Best, Amanda Markwarth, Community Manager
I love living here. The staff is friendly. The buildings are clean. And the complex is located in a great neighborhood, very close to walking distance to the center of town.
Property Manager at Modera Natick Center, Responded To This Review
Thank you so much for your 5-star review of Modera Natick Center! I am so happy to hear our team and community make you love living here! If you ever need anything, please do not hesitate to reach out to us at moderanatick@millcreekplaces.com or 508-545-8876. Best, Amanda Markwarth Community Manager
Modera Natick is a friendly community. The buildings are well maintained and the mgmt. and maintenance team are very responsive. My apartment is modern and comfortable. The common spaces are always clean. my teen kids like the clubhouse and gym. Looking forward to the summer.
Property Manager at Modera Natick Center, Responded To This Review
We're thrilled to hear that you're enjoying your home at Modera Natick Center and that our team has been responsive to your needs. It's great to know that your family is making the most of our amenities like the clubhouse and gym. We're also looking forward to the summer! Feel free to reach out to us at 508-545-8876 or ModeraNatick@MillCreekPlaces.com if you ever need anything. Thanks for being a part of our community! - Amanda Markwarth, Community Manager
Modera Natick Center is a great place to live. The apartments are good size and have appliances including washer and dryers. The staff are professional, responsible, responsive as well as good technicians. The community is friendly and welcoming. The location of the complex, bering next to the CRT (Cochituate Rail Trail) and the Navy Yard park (with garden plots and soccer field, two basketball hoops, and playground for children) is a real plus, as is living so close to our beautiful Lake.
Property Manager at Modera Natick Center, Responded To This Review
We're thrilled to hear that you're enjoying your home at Modera Natick Center! It's great to know that our team's professionalism and responsiveness, along with our friendly community, have contributed to your positive experience. We also agree that our proximity to the CRT, Navy Yard park, as well as the lake, is a wonderful bonus. Thank you for sharing your feedback. If you ever need anything, don't hesitate to reach out to us at 508-545-8876 or ModeraNatick@MillCreekPlaces.com. Best, Amanda Markwarth Community Manager
Wenlove the apartment layout. The loft makes it seem very open and airy. The clubhouse is comfortable and it has an almost a coffee shop vibe.
Property Manager at Modera Natick Center, Responded To This Review
We're thrilled to hear that you're enjoying the unique layout of your home and the comfortable ambiance of our clubhouse. If you ever need anything, don't hesitate to reach out to our team at 508-545-8876 or ModeraNatick@MillCreekPlaces.com. Thanks for being a part of our community! Best, Amanda Markwarth Community Manager
Love my apartment. I moved there temporarily to help take care of my son’s newborn twins. It was a quiet sanctuary after long days with the babies. The staff was friendly and helpful. Everything was great.
Property Manager at Modera Natick Center, Responded To This Review
We're thrilled to hear that you're loving your home and finding it to be a peaceful sanctuary. It's wonderful to know that our team has been friendly and helpful. We're here for you, so don't hesitate to reach out at 508-545-8876 or ModeraNatick@MillCreekPlaces.com if you need anything. Thanks for being a part of our community! Best, Amanda Markwarth Community Manager
Living at Modera Natick feels easy and comfortable for us! The apartments are spacious and well-designed, and the pool and gym are really great perks. It’s close to everything you need, from shopping to dining, and the staff is genuinely friendly and helpful, making it feel like home.
Property Manager at Modera Natick Center, Responded To This Review
We're thrilled to hear that you're finding comfort and ease in your home at Modera Natick Center. It's wonderful to know that you're enjoying the amenities and that our team has been able to contribute to your positive experience. Please don't hesitate to reach out to us at 508-545-8876 or ModeraNatick@MillCreekPlaces.com if you need anything. Thank you for being a part of our community! - Amanda Markwarth, Community Manager
Nice amenities. Nice place to live...as long as you don't have a noisy person living above you. Management is friendly and helpful. The grounds are nice but I wish there was only one dedicated area for people to take their dogs for a walk so there wasn't poop allowed on all grassy areas (it would be nice to be able to play lawn games without worrying about where to step.
Property Manager at Modera Natick Center, Responded To This Review
Hi Elizabeth, thank you for your review! We're glad to hear that you're enjoying the amenities and find our team friendly and helpful. Your feedback about noise and the pet-friendly areas is appreciated. We're always looking for ways to enhance our community and make it an even better place to call home. Please feel free to reach out to us at 508-545-8876 or ModeraNatick@MillCreekPlaces.com if you need anything in the future. Thank you for being a part of our community. - Best, Amanda Markwarth, Community Manager
The apartment is very comfortable and spacious. We are in the loft style 2 bed/2bath apartment. The kitchen has plenty of storage. We like the clubhouse as ot has lots of comfy seating areas and areas to work of you need a change of scenery.
Property Manager at Modera Natick Center, Responded To This Review
We're thrilled to hear that you're enjoying your home and finding it comfortable and spacious. It's great to know that the kitchen storage and the loft style layout are meeting your needs. We're also glad that the clubhouse is providing you with a cozy space. If you ever need anything, don't hesitate to reach out to our team at 508-545-8876 or ModeraNatick@MillCreekPlaces.com. Thanks for being a part of our community! Best, Amanda Markwarth, Community Manager
Modera has been such a a great place to live! Love the warm, welcoming community and the attention of all staff. Maintenance and leasing office goes above and beyond. Love living here!
Property Manager at Modera Natick Center, Responded To This Review
We're thrilled to hear that you're enjoying your home at Modera Natick Center and that our team has been able to make your experience a positive one. We truly value your feedback about our welcoming community and the efforts of our maintenance and leasing associates. We're here to help, so don't hesitate to reach out at 508-545-8876 or ModeraNatick@MillCreekPlaces.com if you need anything. Thanks for being a part of our community! Best, Amanda Markwarth, Community Manager
We just moved in a couple months ago and so far we are having a great experience. We especially love the dog run for our dog and the amenities and the pizza social club outing.
Property Manager at Modera Natick Center, Responded To This Review
We're thrilled to hear that you're enjoying your new home and making the most of our amenities, especially the dog run for your furry friend! We're here to ensure your experience continues to be positive. Feel free to reach out to us at 508-545-8876 or ModeraNatick@MillCreekPlaces.com if you need anything. Thanks for being a part of our community! Best, Amanda Markwarth, Community Manager
Rent has gone up exponentially every year we’ve renewed our lease. If you plan to stay more than 1 year, plan on your rent increasing $400 per month after the first year, and again after the second year. Not an affordable long-term solution.
Living at Modera is very nice. Apartments are spacious with high ceiling and lots of sunlight. The cardinals and flowering gardens are beautiful. The staff is amazing with requests and planning social gatherings.
I've been a resident here for 8 years. I moved in as a single father of two. Now it's just one. We have been very happy here. The management office staff is very personal and professional. The Maintenace staff is also very professional and proficient.
Property Manager at Modera Natick Center, Responded To This Review
Thank you so much for your review of Modera Natick Center! We are so fortunate to have long-term residents, such as yourself. We hope to see you soon! Kind regards, Ashley McAllister, Community Manager
A great location, with beautiful Malls, and good restaurants in a five mile radius, beautiful towns like Wellesley and Weston to explore, Close to Boston and Cape Cod.
Property Manager at Modera Natick Center, Responded To This Review
Thank you for your great review! I am so glad to hear you're enjoying the location of Modera Natick Center. Have a wonderful day! Ashley McAllister, Community Manager
safe and quiet ,friendly and beautiful ,I like this community!
Property Manager at Modera Natick Center, Responded To This Review
Thank you for your 5-star review of Modera Natick Center! I am so glad you are enjoying your home with us. Kind regards, Ashley McAllister, Community Manager
Living at Modera Natick Center is a breeze. With it's location within walking distance to my Natick Center art studio, I find my commute to be pretty easy. Parking is plentiful, the grounds are well taken care of with something always blooming and in the summer, the beautiful pool is a great place to cool off on a hot day. Our balcony give us the sense of having our own private place to be outside and we find we don't miss mowing a yard or tending to plantings at all! It's apartment living at it's easiest and finest.
Property Manager at Modera Natick Center, Responded To This Review
Good morning, and thank you for this wonderful review! I am so glad to hear you're enjoying our community and the amenities & space that we have to offer our residents. Kind regards, Ashley McAllister, Community Manager
I don’t think there’s enough words to describe the kindness and help that we received moving in to Modera. Starting from the manager to the maintenance, the staff here is amazing and is always on top of everything. The neighborhood is amazing and quiet and there’s friendly people all around which definitely has to be my favorite part. So thankful we moved here!
Property Manager at Modera Natick Center, Responded To This Review
Thank you for these kind words - we are so happy that we were able to help you settle in to your new home. Please don't hesitate to reach out if we can be of any other help! Thank you, Ashley McAllister, Community Manager
Great location and looks wonderful in the neighborhood of 82 North Main Street!
Property Manager at Modera Natick Center, Responded To This Review
Thank you for your review! We are so glad to hear you're enjoying our location and neighborhood. Kind regards, Ashley McAllister, Community Manager
It was good! The place was great and spacious but appliances are old and rusted but I hope now with the new management, it will be solved! Too bad I am leaving
Property Manager at Modera Natick Center, Responded To This Review
Thank you for your review! I am sorry to hear you had an issue with your appliances during your time at Modera Natick. If you're ever in the market for an apartment home again, please don't hesitate to reach back out! Kind regards, Ashley McAllister, Community Manager
Modera Natick, is safe,quiet and convenient. Great to place to call home! Excellent staff. Fantastic neighbors. J. W.
Property Manager at Modera Natick Center, Responded To This Review
Good morning, and thank you for this wonderful review! I am so glad to hear you've enjoyed your time living at Modera Natick. Kind regards, Ashley McAllister, Community Manager
Modern ,Upscale , convenient location, neat train, downtown and other towns with great shopping for what you need.Several great restaurants, and near towns with wonderful dining.Not too far from Boston, nearby fast roads (495)to Boston and Cambridge, Job opportunities, most of the time, low traffic for local driving, pretty easy to pull out onto 27, from Modera. Ambiance at Modera is pleasant with many people forming friendships at the pool or patio. Fabulous Clubhouse!The management has always been the finest.
Property Manager at Modera Natick Center, Responded To This Review
Thank you for this 5-star review! How wonderful! I am so glad to hear how much you're enjoying your home and our convenient location in Natick. We hope to see you soon! Warm regards, Ashley McAllister, Community Manager
I wish I can give 0 start to this place. This morning, without any notification or permission, the maintenance team entered my home. Then the hot water and the heat were cut for 4 hours. All my shoes are dumped in the 2nd bedroom where I'm going to be have a very important meeting. This is extremely poor management and no respect to the tenant at all.
Property Manager at Modera Natick Center, Responded To This Review
Michele, We appreciate you taking the time to provide your feedback. We share your concern regarding the situation you mentioned, and we are always looking for ways our community can improve. I would like to sincerely apologize for your experience today. We sent out an email with regards to the hot water heater replacement and clearly, we did not follow up with you to ensure that you received the communication and were informed of today's scheduled work. Thank you, and I look forward to speaking with you soon. Brian Loomer, Community Manager
great staff, great community of people. lots of amenities
Property Manager at Modera Natick Center, Responded To This Review
Thank you for this 5-star review! So happy to hear you've enjoyed our community. Have a great day! Ashley McAllister, Community Manager
,Great Management team Clean and lovely ambiance.
Property Manager at Modera Natick Center, Responded To This Review
Thank you for your review! I am so glad you're enjoying our team and Modera Natick Center. Kind regards, Ashley McAllister, Community Manager
I tell everyone I meet that I love living here at Modera Natick Center. My only regret is that I did NOT rent a two bedroom apartment, rather than a one bedroom but it is too much of a hassle to even consider moving into a larger apartment.
Property Manager at Modera Natick Center, Responded To This Review
Thank you for sharing with all those you meet that you "love living here" there is no greater compliment. If you ever need anything from Modera Natick Center, please do not hesitate to reach out to us at 508.545.8876 or stop by the office. Thank you again! Brian Loomer, Community Manager
Modera has all the assets of your own home without all the responsibility. My family and I, are so grateful to be living here!
Property Manager at Modera Natick Center, Responded To This Review
We love hearing that you are grateful to be living at Modera Natick Center, we are lucky to have you. If you ever need anything, please do not hesitate to reach out to us at 508.545.8876 or stop by the office. Thank you again! Brian Loomer, Community Manager
Convenient location, near water, walking path at back, interesting landscaping, keep place clean and the clubhuse is wonderful.Nice people in the Admitting office...Rebecca,Bryan and Shawn!
Property Manager at Modera Natick Center, Responded To This Review
Thank you for taking the time to leave us such a wonderful review and highlight how nice the staff is. The location is perfect with so many things to do in the area. And the bike path has been a wonderful addition to the Town. I will be sure to share your comments with our team. If you ever need anything, please do not hesitate to reach out to us at 508.545.8876 or stop by the office. Thank you again! Brian Loomer, Community Manager
I am looking forward to my 4th summer living here at Modera at 82 North Main Street. I love it here.
Property Manager at Modera Natick Center, Responded To This Review
Four years, wow! We are so happy you are enjoying your home and community at Modera Natick Center. If you ever need anything, please do not hesitate to reach out to us at 508.545.8876 or stop by the office. Thank you again! Brian Loomer, Community Manager
I am about to spend my 4th summer as a resident of Modera Natick and I have no complaints. I tell everyone I meet what a great place it is to live.
The community is quiet and congenial. The staff are always willing and helpful to resolve an issue quickly. The public areas are kept nice and inviting.
Made many new friends. Office staff is very accommodating and very nice to deal with.
I'm one satisfied resident of Modera Natick. Now into my 4th year living here, I couldn't be more pleased. Coming from living in a huge 4 bedroom Center Hall Colonial house in Flushing, NY, to a one bedroom apartment in Natick
Ive been here about two and a half years and have been very happy. I have made many friends and the staff is very accommodating and willing to help with anything. Hopefully the pool will be back to normal this coming summer. It truly has been a good experience for me. Thanks
Modera is a beautiful well-maintained community Im proud to call my new home!
This is my 4th winter living here at Modera Natick Center and I never miss the opportunity to recommend it as an outstanding place to live.
Everyone here on staff is awesome, they are responsive and always helpful.
Friendly and responsive management. Facilities are well maintained and the property is well manicured. Really a gem!
The Staff @Modera Natick Center. Provide great customer service. professional and courteous a great team. . Excellent place to live. J.W.
Very happy living here. Have made some wonderful new friends. Also I feel very safe especially when you are living alone.
Came to Modera Natick from single family home in Needham. Our two bedroom with loft is perfect for us. We love the apartment. The complex is well maintained and well situated. Management does a great job of providing athletic amenities during Covid restrictions. Great place to live.
Ive enjoyed moving into such a quaint community. Im pleased with the staff and their efforts to provide safe and timely support throughout the COVID-19 pandemic.
Come Jan 2021 I am beginning my 4th year living here a Modera Natick. I am one satisfied tenant! YES!
Modera Natick Center. Has an excellent staff. Comfortable living spaces, Great location with a small town New England Feel. Nice place to live. J.W.
Exceeded my expectations, have greatly enjoyed living here, facilities and apartment are wonderful, management team is outstanding.
Nice location, near downtown Natick, new, nice people work here!
My husband and I have lived in Modera Natick Center for over two years and have been very pleased with our stay. We are retired and we like being here because there is a wide age group from singles, couples, families and retirees. There is a community feeling here which is accentuated by the the staff who are extremely professional but also friendly and helpful.The quality of workmanship in the apartments is excellent with quality fitments. The grounds, swimming pool and clubhouse are well maintained. We enjoy the ability to walk to Natick center and enjoy the shops, library and many restaurants which are only six minutes away. If we wish to go further afield there is also a train station. Perfect in every way.
This is the BEST place to live. Great management, awesome maintenance and a vital community.
Natick is Comfortable town to live in with a nice blending of older style homes with a lot of character and new style condo type, The downtown has been wisely preserved and added onto with a new firestation and a great library.
I've been living at Modera Natick Center, since September 2015 when they opened. The office staff, Management and Maintenance has been wonderful. Brain also will asked how things are going. The 5 years that I've lived here where well lived. I moved in as a single father of two teenagers, and living here has worked out well.
Property Manager at Modera Natick Center, Responded To This Review
Thank you for your continued stay with us for close to 5 years. The Office and maintenance team is hardworking and wonderful. We appreciate your honest feedback. Brian L., Community Manager
You May Also Like
Modera Natick Center has one to two bedrooms with rent ranges from $3,159/mo. to $7,088/mo.
Yes, to view the floor plan in person, please schedule a personal tour.
Modera Natick Center is in Metro West in the city of Natick. Here you’ll find three shopping centers within 1.8 miles of the property. Five parks are within 11.0 miles, including Cochituate State Park, Wellesley College Botanic Gardens, and Natick Community Organic Farm.
Similar Rentals Nearby
What Are Walk Score®, Transit Score®, and Bike Score® Ratings?
Walk Score® measures the walkability of any address. Transit Score® measures access to public transit. Bike Score® measures the bikeability of any address.
What is a Sound Score Rating?
A Sound Score Rating aggregates noise caused by vehicle traffic, airplane traffic and local sources
