-
Monthly Rent
$1,590 - $2,650
-
Bedrooms
Studio - 2 bd
-
Bathrooms
1 - 2 ba
-
Square Feet
447 - 1,153 sq ft
Pricing & Floor Plans
-
Unit 0-426price $1,590square feet 459availibility Now
-
Unit 0-551price $1,670square feet 447availibility Now
-
Unit 0-153price $1,823square feet 712availibility Now
-
Unit 0-253price $1,833square feet 712availibility Now
-
Unit 0-353price $1,843square feet 712availibility Now
-
Unit 0-146price $1,828square feet 703availibility Now
-
Unit 0-150price $1,828square feet 703availibility Now
-
Unit 0-144price $1,828square feet 703availibility Now
-
Unit 0-352price $1,833square feet 703availibility Now
-
Unit 0-346price $1,833square feet 703availibility Now
-
Unit 0-508price $1,923square feet 703availibility Aug 1
-
Unit 0-203price $1,843square feet 702availibility Now
-
Unit 0-303price $1,853square feet 702availibility Now
-
Unit 0-403price $1,863square feet 702availibility Now
-
Unit 0-406price $1,863square feet 701availibility Now
-
Unit 0-245price $1,900square feet 728availibility Now
-
Unit 0-212price $1,920square feet 775availibility Now
-
Unit 0-112price $1,920square feet 775availibility Now
-
Unit 0-142price $1,935square feet 775availibility Now
-
Unit 0-332price $2,127square feet 863availibility Now
-
Unit 0-136price $2,035square feet 823availibility Aug 20
-
Unit 0-413price $1,932square feet 728availibility Aug 31
-
Unit 0-101price $2,345square feet 1,030availibility Now
-
Unit 0-133price $2,440square feet 1,030availibility Now
-
Unit 0-454price $2,390square feet 968availibility Now
-
Unit 0-222price $2,445square feet 1,009availibility Now
-
Unit 0-323price $2,520square feet 1,077availibility Now
-
Unit 0-105price $2,620square feet 1,097availibility Now
-
Unit 0-234price $2,620square feet 1,153availibility Now
-
Unit 0-134price $2,640square feet 1,153availibility Now
-
Unit 0-357price $2,630square feet 1,128availibility Now
-
Unit 0-355price $2,650square feet 1,128availibility Now
-
Unit 0-426price $1,590square feet 459availibility Now
-
Unit 0-551price $1,670square feet 447availibility Now
-
Unit 0-153price $1,823square feet 712availibility Now
-
Unit 0-253price $1,833square feet 712availibility Now
-
Unit 0-353price $1,843square feet 712availibility Now
-
Unit 0-146price $1,828square feet 703availibility Now
-
Unit 0-150price $1,828square feet 703availibility Now
-
Unit 0-144price $1,828square feet 703availibility Now
-
Unit 0-352price $1,833square feet 703availibility Now
-
Unit 0-346price $1,833square feet 703availibility Now
-
Unit 0-508price $1,923square feet 703availibility Aug 1
-
Unit 0-203price $1,843square feet 702availibility Now
-
Unit 0-303price $1,853square feet 702availibility Now
-
Unit 0-403price $1,863square feet 702availibility Now
-
Unit 0-406price $1,863square feet 701availibility Now
-
Unit 0-245price $1,900square feet 728availibility Now
-
Unit 0-212price $1,920square feet 775availibility Now
-
Unit 0-112price $1,920square feet 775availibility Now
-
Unit 0-142price $1,935square feet 775availibility Now
-
Unit 0-332price $2,127square feet 863availibility Now
-
Unit 0-136price $2,035square feet 823availibility Aug 20
-
Unit 0-413price $1,932square feet 728availibility Aug 31
-
Unit 0-101price $2,345square feet 1,030availibility Now
-
Unit 0-133price $2,440square feet 1,030availibility Now
-
Unit 0-454price $2,390square feet 968availibility Now
-
Unit 0-222price $2,445square feet 1,009availibility Now
-
Unit 0-323price $2,520square feet 1,077availibility Now
-
Unit 0-105price $2,620square feet 1,097availibility Now
-
Unit 0-234price $2,620square feet 1,153availibility Now
-
Unit 0-134price $2,640square feet 1,153availibility Now
-
Unit 0-357price $2,630square feet 1,128availibility Now
-
Unit 0-355price $2,650square feet 1,128availibility Now
Fees and Policies
The fees below are based on community-supplied data and may exclude additional fees and utilities.
- Dogs Allowed
-
Monthly pet rent$50
-
Pet deposit$300
-
Weight limit200 lb
-
Pet Limit2
- Cats Allowed
-
Monthly pet rent$50
-
Pet deposit$300
-
Weight limit200 lb
-
Pet Limit2
Details
Lease Options
-
12 - 15 Month Leases
Property Information
-
Built in 2024
-
271 units/5 stories
-
LEED certified Silver
Select a unit to view pricing & availability
About Modera Raleigh Hills
Welcome to Modera Raleigh Hills, where home is an artful expression of local living, blending the finest of Beaverton with the irresistibly authentic spirit of Portland. Join a welcoming community that celebrates both peaceful retreats and exciting exploration. Write your own story for a well-balanced life in the heart of the Pacific Northwest. Whether you’re relaxing next to your resort-style pool or heading around the corner to one of your favorite haunts, you’ll never feel more at home than you will living local at Modera Raleigh Hills, Beaverton apartments.
Modera Raleigh Hills is an apartment community located in Washington County and the 97005 ZIP Code. This area is served by the Beaverton School District 48j attendance zone.
Unique Features
- Complimentary high-speed Wi-Fi in common areas
- Private conference rooms
- Maker's space for DIY projects
- Separate dining area*
- 100% smoke-free community
- Designer bathrooms with double vanities, quartz countertops, and backlit mirrors*
- ENERGY STAR® stainless steel appliance package
- Gourmet kitchens with quartz countertops, custom cabinetry, and under-cabinet lighting
- Premium collection homes feature: white cabinets, side-by-side refrigerators, and upgraded finishes
- Wood-style plank flooring
- Coworking spaces with comfortable seating areas and private workstations
- Dual entrance bathroom with pass-through closet*
- 24/7 self-serve package lockers
- Choose from 2 distinct finish packages, classic cool and monochrome mod
- Controlled access bicycle storage with repair station
- Detached garages available
- Easy access to downtown Beaverton and Portland
- *Available in select apartment homes
- Hotel-inspired lobby with coffee bar
- Resort-style pool with spacious sundeck, lounge seating, umbrellas, and spa
- Smart home tech featuring keyless entry, USB outlets, and smart thermostats
- Spacious bedrooms with large closets
- 5th floor outdoor deck with lounge seating and fire table
- Club-quality fitness center with spin bikes, fitness on-demand, and workout mezzanine
- Game room with billiards, shuffleboard, and poker table
- Karaoke lounge
- Private balcony and patios*
- Pursing LEED® Silver Certification
- Studio, 1-, and 2-bedroom apartment homes with den layouts available
- Stylish tile backsplash
- Bicycle-friendly community with repair and wash station
- Expansive clubroom with lounge seating, fireplace, and kitchen
- Large chef’s island with built-in storage*
- Outdoor courtyard with grilling station, hammocks, and fitness area
- Oversized windows for plentiful natural light
- Single-basin sinks with pull-down faucet
Community Amenities
Pool
Fitness Center
Controlled Access
Gated
- Controlled Access
- Maintenance on site
- Lounge
- Conference Rooms
- Fitness Center
- Spa
- Pool
- Gameroom
- Gated
- Sundeck
- Courtyard
Apartment Features
Washer/Dryer
Air Conditioning
Wi-Fi
Fireplace
- Wi-Fi
- Washer/Dryer
- Air Conditioning
- Smoke Free
- Storage Space
- Double Vanities
- Fireplace
- Stainless Steel Appliances
- Kitchen
- Dining Room
- Den
- Balcony
- Deck
- Controlled Access
- Maintenance on site
- Lounge
- Conference Rooms
- Gated
- Sundeck
- Courtyard
- Fitness Center
- Spa
- Pool
- Gameroom
- Complimentary high-speed Wi-Fi in common areas
- Private conference rooms
- Maker's space for DIY projects
- Separate dining area*
- 100% smoke-free community
- Designer bathrooms with double vanities, quartz countertops, and backlit mirrors*
- ENERGY STAR® stainless steel appliance package
- Gourmet kitchens with quartz countertops, custom cabinetry, and under-cabinet lighting
- Premium collection homes feature: white cabinets, side-by-side refrigerators, and upgraded finishes
- Wood-style plank flooring
- Coworking spaces with comfortable seating areas and private workstations
- Dual entrance bathroom with pass-through closet*
- 24/7 self-serve package lockers
- Choose from 2 distinct finish packages, classic cool and monochrome mod
- Controlled access bicycle storage with repair station
- Detached garages available
- Easy access to downtown Beaverton and Portland
- *Available in select apartment homes
- Hotel-inspired lobby with coffee bar
- Resort-style pool with spacious sundeck, lounge seating, umbrellas, and spa
- Smart home tech featuring keyless entry, USB outlets, and smart thermostats
- Spacious bedrooms with large closets
- 5th floor outdoor deck with lounge seating and fire table
- Club-quality fitness center with spin bikes, fitness on-demand, and workout mezzanine
- Game room with billiards, shuffleboard, and poker table
- Karaoke lounge
- Private balcony and patios*
- Pursing LEED® Silver Certification
- Studio, 1-, and 2-bedroom apartment homes with den layouts available
- Stylish tile backsplash
- Bicycle-friendly community with repair and wash station
- Expansive clubroom with lounge seating, fireplace, and kitchen
- Large chef’s island with built-in storage*
- Outdoor courtyard with grilling station, hammocks, and fitness area
- Oversized windows for plentiful natural light
- Single-basin sinks with pull-down faucet
- Wi-Fi
- Washer/Dryer
- Air Conditioning
- Smoke Free
- Storage Space
- Double Vanities
- Fireplace
- Stainless Steel Appliances
- Kitchen
- Dining Room
- Den
- Balcony
- Deck
| Monday | 10am - 6pm |
|---|---|
| Tuesday | 10am - 6pm |
| Wednesday | 10am - 6pm |
| Thursday | 10am - 6pm |
| Friday | 10am - 6pm |
| Saturday | 10am - 5pm |
| Sunday | 10am - 5pm |
Beaverton's Raleigh West neighborhood sits two miles east, or a 10-minute bike ride, from the city center. Commercial and manufacturing operations take up the majority of space in this mixed-use district, and residential zones occupy the northwest corner and run along the eastern edge. Large lots, tall trees, and lush landscaping lend a calm, spacious atmosphere to subdivisions where houses and apartments share the streets.
The mixed-use nature of Raleigh West means residents enjoy easy access to retail businesses and restaurants. Strip malls, big-box stores, and stand-alone shops provide goods ranging from craft supplies to power tools. Eateries include everything from fast food to casual dining. For upscale bar eats and rotating beer taps with friends, try the Wine & Growl. For pizza, pasta, and cheesecake, eat in or grab takeout from Ernesto's Italian Restaurant.
Learn more about living in Raleigh West| Colleges & Universities | Distance | ||
|---|---|---|---|
| Colleges & Universities | Distance | ||
| Drive: | 15 min | 7.5 mi | |
| Drive: | 14 min | 7.8 mi | |
| Drive: | 16 min | 8.7 mi | |
| Drive: | 19 min | 9.5 mi |
 The GreatSchools Rating helps parents compare schools within a state based on a variety of school quality indicators and provides a helpful picture of how effectively each school serves all of its students. Ratings are on a scale of 1 (below average) to 10 (above average) and can include test scores, college readiness, academic progress, advanced courses, equity, discipline and attendance data. We also advise parents to visit schools, consider other information on school performance and programs, and consider family needs as part of the school selection process.
The GreatSchools Rating helps parents compare schools within a state based on a variety of school quality indicators and provides a helpful picture of how effectively each school serves all of its students. Ratings are on a scale of 1 (below average) to 10 (above average) and can include test scores, college readiness, academic progress, advanced courses, equity, discipline and attendance data. We also advise parents to visit schools, consider other information on school performance and programs, and consider family needs as part of the school selection process.
View GreatSchools Rating Methodology
Data provided by GreatSchools.org © 2025. All rights reserved.
Transportation options available in Beaverton include Beaverton Transit Center (Blue, Red Lines), located 1.4 miles from Modera Raleigh Hills. Modera Raleigh Hills is near Portland International, located 20.8 miles or 34 minutes away.
| Transit / Subway | Distance | ||
|---|---|---|---|
| Transit / Subway | Distance | ||
|
|
Drive: | 4 min | 1.4 mi |
|
|
Drive: | 5 min | 1.6 mi |
|
|
Drive: | 7 min | 2.5 mi |
|
|
Drive: | 9 min | 3.3 mi |
|
|
Drive: | 7 min | 3.4 mi |
| Commuter Rail | Distance | ||
|---|---|---|---|
| Commuter Rail | Distance | ||
|
|
Drive: | 4 min | 1.3 mi |
|
|
Drive: | 6 min | 2.8 mi |
|
|
Drive: | 12 min | 6.0 mi |
|
|
Drive: | 16 min | 8.5 mi |
|
|
Drive: | 15 min | 9.6 mi |
| Airports | Distance | ||
|---|---|---|---|
| Airports | Distance | ||
|
Portland International
|
Drive: | 34 min | 20.8 mi |
Time and distance from Modera Raleigh Hills.
| Shopping Centers | Distance | ||
|---|---|---|---|
| Shopping Centers | Distance | ||
| Walk: | 4 min | 0.2 mi | |
| Walk: | 9 min | 0.5 mi | |
| Walk: | 10 min | 0.6 mi |
| Parks and Recreation | Distance | ||
|---|---|---|---|
| Parks and Recreation | Distance | ||
|
Tualatin Hills Nature Park
|
Drive: | 8 min | 3.3 mi |
|
Tualatin Hills Nature Center
|
Drive: | 9 min | 3.4 mi |
|
Pendleton Park
|
Drive: | 9 min | 3.4 mi |
|
April Hill Park
|
Drive: | 10 min | 3.6 mi |
|
Willamette Stone State Heritage Site
|
Drive: | 9 min | 4.6 mi |
| Hospitals | Distance | ||
|---|---|---|---|
| Hospitals | Distance | ||
| Drive: | 5 min | 2.7 mi | |
| Drive: | 5 min | 2.9 mi | |
| Drive: | 17 min | 6.1 mi |
| Military Bases | Distance | ||
|---|---|---|---|
| Military Bases | Distance | ||
| Drive: | 29 min | 16.6 mi | |
| Drive: | 53 min | 31.9 mi |
Property Ratings at Modera Raleigh Hills
I moved in recently and I'm so glad I chose this property. It's safe, clean, and my unit is perfect for me. The amenities are better than any apartment I've lived in before and the front office is so helpful. Can't recommend it enough!
Property Manager at Modera Raleigh Hills, Responded To This Review
So wonderful to hear that you're loving your new home and finding our amenities to your liking! It's great to know that our team has been helpful in making your transition smooth. We're here for you, so don't hesitate to reach out at (503) 567-1610 or moderaraleighhills@millcreekplaces.com if you need anything. Thanks for recommending our community! Best, Travis Morresey, Community Manager
Modera Raleigh Hills Photos
-
Two distinct finish packages—Classic Cool for timeless elegance or Monochrome Mod for a sleek, modern edge.
-
-
Breathe easy in an open-concept layout that blends style, space, and flexibility—perfect for entertaining or simply enjoying room to roam.
-
Chef-inspired kitchens featuring quartz countertops, designer cabinetry, and sleek under-cabinet lighting.
-
Enjoy the convenience of an in-home, full-size washer and dryer—laundry day just got a major upgrade.
-
This open-concept apartment features a chef-ready kitchen with a gas range, sleek stainless steel appliances, and airy living spaces.
-
Soaring 9-foot ceilings, wood-style plank flooring, and oversized windows create a bright, open atmosphere that feels as elevated as your lifestyle.
-
Enjoy the convenience of a dual-entry bathroom with a spacious pass-through closet for effortless flow and functionality.
-
This inviting bedroom is the perfect cozy retreat to unwind and wake up feeling refreshed.
Models
-
S01
-
S02
-
A03
-
A04
-
A05
-
A06
Nearby Apartments
Within 50 Miles of Modera Raleigh Hills
-
Modera Beaverton
12230 SW Broadway St
Beaverton, OR 97005
1-3 Br $1,762-$4,359 1.0 mi
-
Modera Pearl
1481 NW 13th Ave
Portland, OR 97209
1-2 Br $1,677-$3,889 5.8 mi
-
Modera Belmont
685 SE Belmont St
Portland, OR 97214
1 Br $1,508-$3,461 6.3 mi
-
Modera Woodstock
4850 SE Woodstock Blvd
Portland, OR 97206
1-4 Br $1,710-$3,085 8.2 mi
Modera Raleigh Hills has studios to two bedrooms with rent ranges from $1,590/mo. to $2,650/mo.
You can take a virtual tour of Modera Raleigh Hills on Apartments.com.
Modera Raleigh Hills is in Raleigh West in the city of Beaverton. Here you’ll find three shopping centers within 0.6 mile of the property. Five parks are within 4.6 miles, including April Hill Park, Pendleton Park, and Tualatin Hills Nature Park.
What Are Walk Score®, Transit Score®, and Bike Score® Ratings?
Walk Score® measures the walkability of any address. Transit Score® measures access to public transit. Bike Score® measures the bikeability of any address.
What is a Sound Score Rating?
A Sound Score Rating aggregates noise caused by vehicle traffic, airplane traffic and local sources
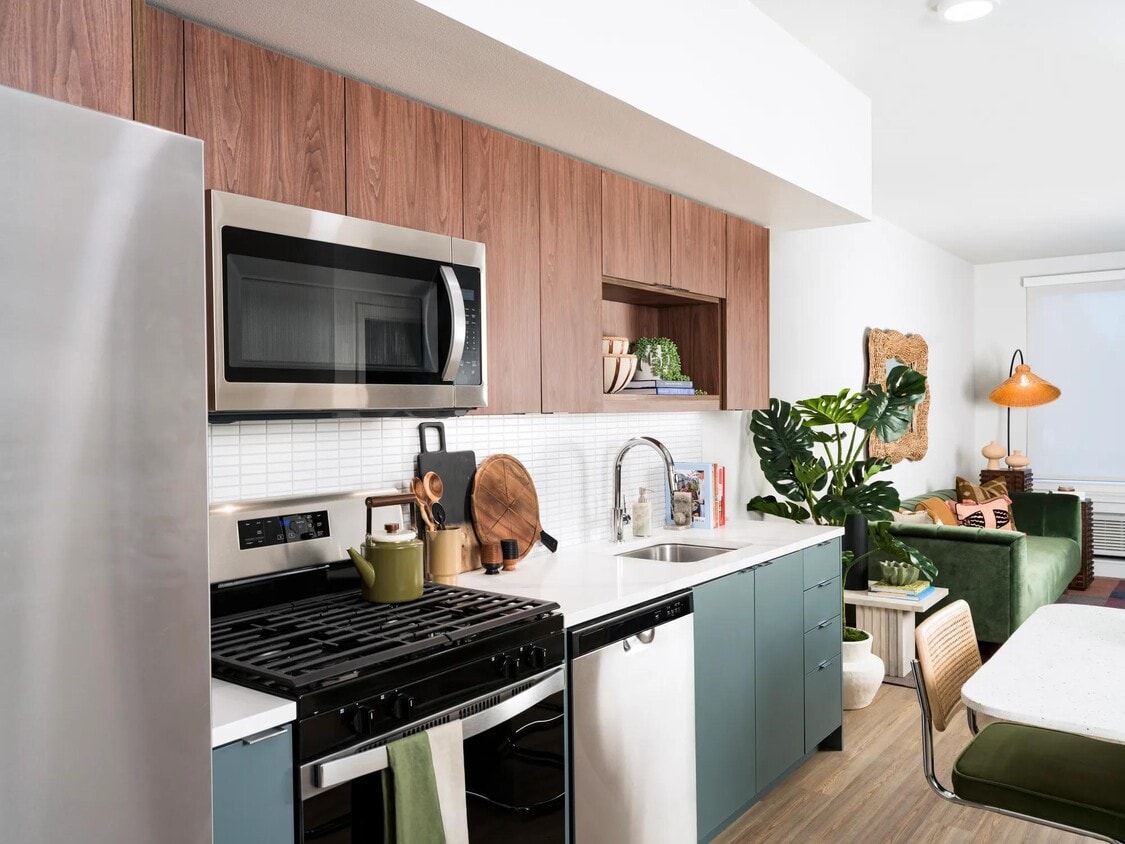
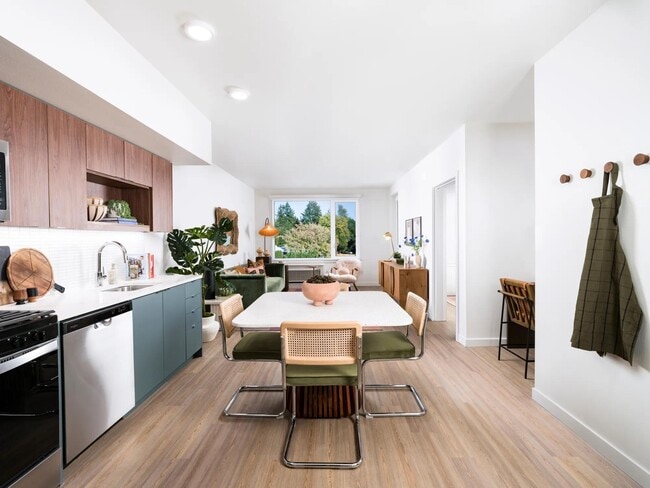
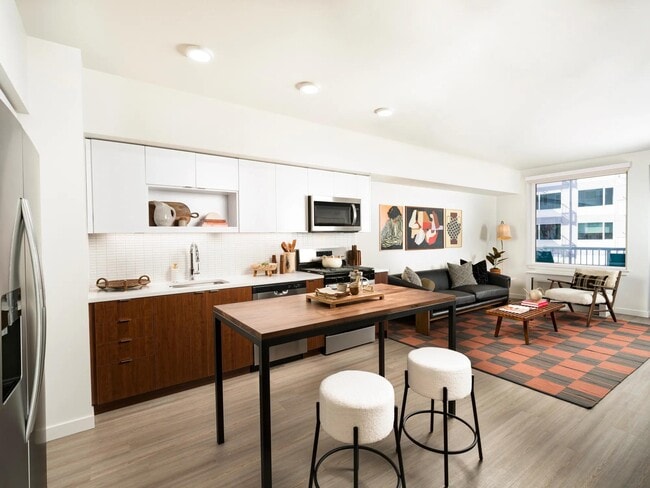
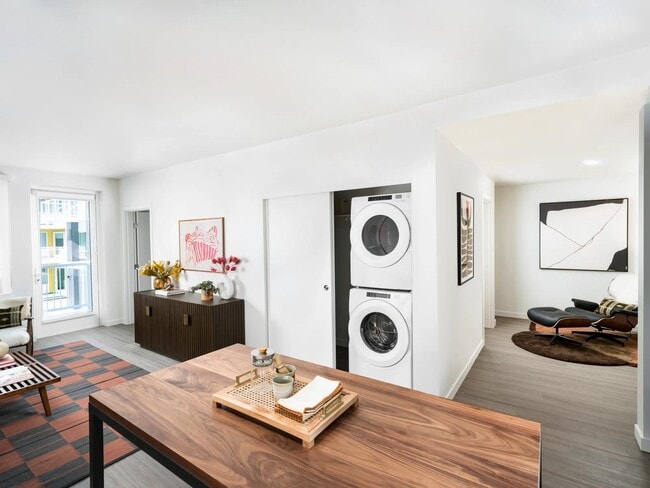
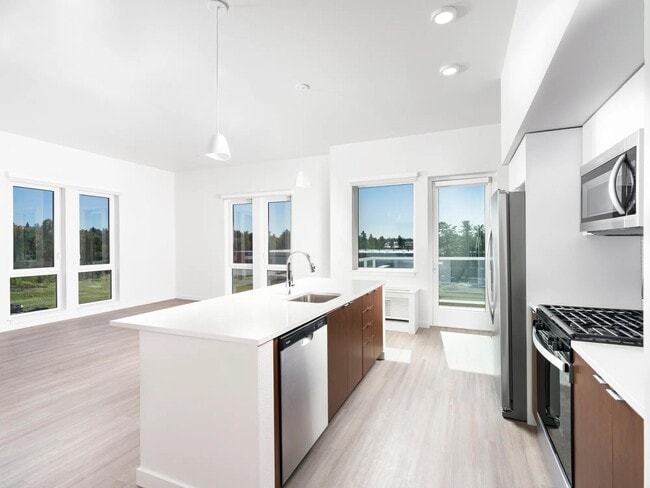
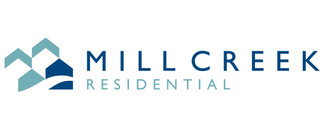




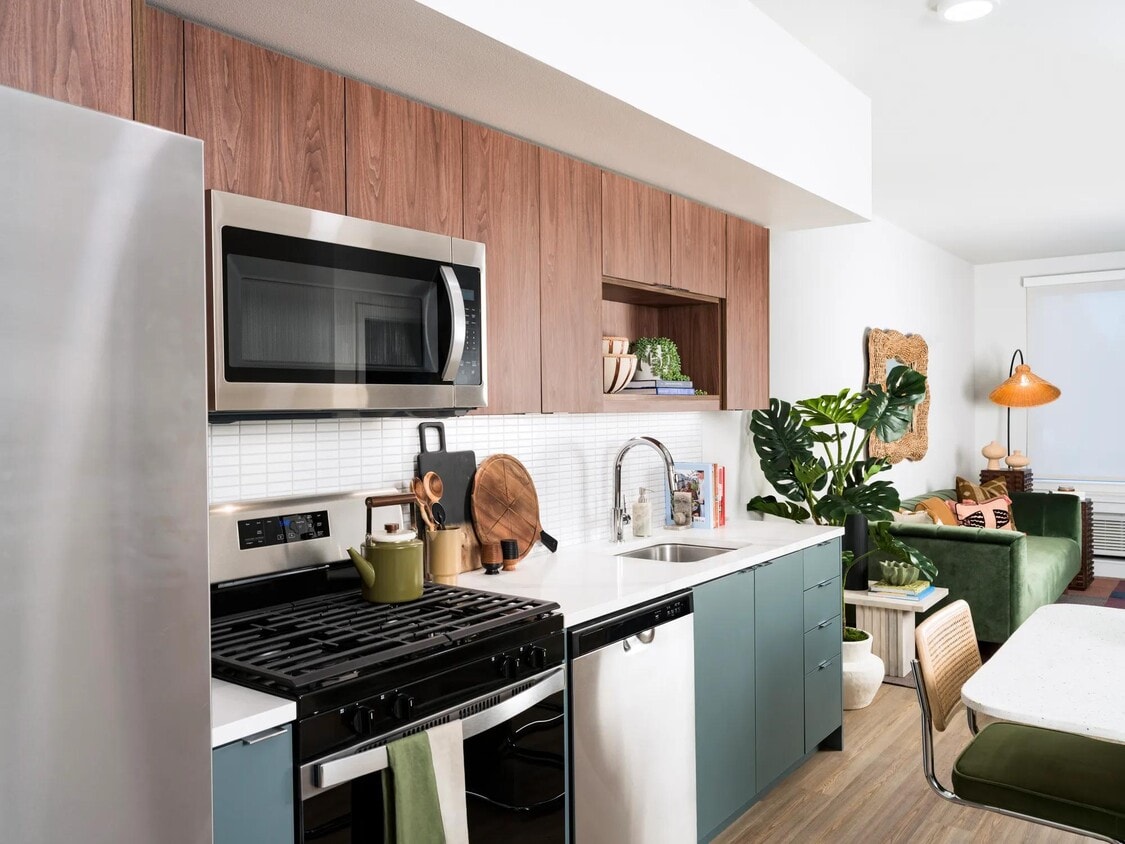
Responded To This Review