-
Monthly Rent
$1,519 - $3,734
-
Bedrooms
Studio - 2 bd
-
Bathrooms
1 - 2 ba
-
Square Feet
575 - 1,153 sq ft
Pricing & Floor Plans
-
Unit 1-226price $1,519square feet 601availibility Now
-
Unit 1-127price $1,528square feet 653availibility Now
-
Unit 1-426price $1,544square feet 601availibility May 6
-
Unit 1-219price $1,594square feet 749availibility Now
-
Unit 1-436price $1,635square feet 749availibility Now
-
Unit 1-214price $1,694Unit Specialsquare feet 749availibility Now
-
Unit 1-328price $1,814square feet 719availibility Now
-
Unit 1-230price $1,919square feet 719availibility Jul 14
-
Unit 1-516price $2,240square feet 914availibility Now
-
Unit 1-209price $1,774square feet 791availibility May 21
-
Unit 1-213price $2,991square feet 1,143availibility Jul 24
-
Unit 1-226price $1,519square feet 601availibility Now
-
Unit 1-127price $1,528square feet 653availibility Now
-
Unit 1-426price $1,544square feet 601availibility May 6
-
Unit 1-219price $1,594square feet 749availibility Now
-
Unit 1-436price $1,635square feet 749availibility Now
-
Unit 1-214price $1,694Unit Specialsquare feet 749availibility Now
-
Unit 1-328price $1,814square feet 719availibility Now
-
Unit 1-230price $1,919square feet 719availibility Jul 14
-
Unit 1-516price $2,240square feet 914availibility Now
-
Unit 1-209price $1,774square feet 791availibility May 21
-
Unit 1-213price $2,991square feet 1,143availibility Jul 24
About Modera River North
Floor plans are a key element when you are choosing a new apartment home, and Modera River North has a wonderful selection of layouts for studio-, 1-, and 2-bedroom layouts, including options with lofts with soaring ceilings. Delight in the open space, perfect for entertaining, and the tech-rich features including Smart home add-ons like Nest Learning Thermostats, and convenient USB ports. Select homes have breakfast nooks, dedicated pantries, and double vanity bathrooms, and all homes include a washer and dryer and Energy Star® stainless appliance packages. Take a look at our currently available floor plans and begin your online application to make the move to Modera River North, your new Denver apartment home.
Modera River North is an apartment community located in Denver County and the 80205 ZIP Code. This area is served by the Denver County 1 attendance zone.
Unique Features
- ENERGY STAR certified building
- A Bikescore of 94 - a biker's dream with flat roads and bike lanes
- Dedicated yoga space
- License #: 2022-BFN-0015012
- Media lounge with plush seating and cinema-quality TVs
- Minutes to Coors Field, Denver Central Market, the new Backyard on Blake, and dozens of cool bars, r
- Nest Learning Thermostats
- On the new East Rail Line that connects Union Station to Denver International Airport
- Open floor plans
- A Walkscore of 87 - close to it all!
- Energy Star? stainless appliance packages
- On the First Fridays Art Night path
- 42" custom cabinets with designer pulls
- Complimentary Wi-Fi in social hubs
- Energy Star® stainless appliance packages
- Full-size front loading washer and dryer
- Individual Climate Control
- Minutes to I-70 and I-25, downtown Denver, and LoDo
- Private balconies*
- Rooftop deck with plush seating areas, great views, and outdoor TV
- Separate dining area*
- Club-quality fitness studio with the latest in cardio and strength equipment
- Electric car charging stations
- Energy Star?? stainless appliance packages
- Energy Star® stainless appliance packages
- Other
- Resident only controlled access garage parking
- Roman style tubs with tile surrounds
- USB ports in kitchens and bedrooms
- Year-round pool deck with spa, cabanas, and heated areas
- 1 Star Fitwel Rating
- Brand-new studio, 1-, 2-bedroom apartment homes
- Expansive clubhouse with private conference room
- Pantries*
- Plush carpeting in bedrooms
- Tile backsplashes
- 24/7 package pick-up
- Flexible payment schedules available on approved credit, powered by Flex
- Loft layouts available*
- On-time rental payment reporting through RentPlus
- Quartz counters in kitchens and bathrooms
- *Select apartment homes
- Breakfast nooks*
- Coddle your pet at the pet spa
- Double bath vanities*
- Reserved parking available
Community Amenities
Pool
Fitness Center
Elevator
Clubhouse
Roof Terrace
Controlled Access
Business Center
Grill
Property Services
- Package Service
- Wi-Fi
- Controlled Access
- Maintenance on site
- Property Manager on Site
- Online Services
- Planned Social Activities
- Pet Care
- Pet Washing Station
- EV Charging
- Public Transportation
Shared Community
- Elevator
- Business Center
- Clubhouse
- Lounge
- Multi Use Room
- Storage Space
- Conference Rooms
Fitness & Recreation
- Fitness Center
- Hot Tub
- Spa
- Pool
- Walking/Biking Trails
Outdoor Features
- Gated
- Roof Terrace
- Cabana
- Grill
Apartment Features
Washer/Dryer
Air Conditioning
Dishwasher
Loft Layout
Hardwood Floors
Walk-In Closets
Microwave
Refrigerator
Highlights
- Wi-Fi
- Washer/Dryer
- Air Conditioning
- Heating
- Ceiling Fans
- Smoke Free
- Cable Ready
- Double Vanities
- Tub/Shower
- Framed Mirrors
Kitchen Features & Appliances
- Dishwasher
- Disposal
- Pantry
- Eat-in Kitchen
- Kitchen
- Microwave
- Oven
- Range
- Refrigerator
- Breakfast Nook
- Quartz Countertops
Model Details
- Hardwood Floors
- Carpet
- Tile Floors
- Vinyl Flooring
- Dining Room
- Views
- Walk-In Closets
- Loft Layout
- Window Coverings
- Balcony
- Patio
- Deck
Fees and Policies
The fees below are based on community-supplied data and may exclude additional fees and utilities.
- One-Time Move-In Fees
-
Administrative Fee$175
-
Application Fee$17
- Dogs Allowed
-
Monthly pet rent$35
-
One time Fee$300
-
Pet deposit$300
-
Weight limit100 lb
-
Pet Limit2
- Cats Allowed
-
Monthly pet rent$35
-
One time Fee$300
-
Pet deposit$300
-
Weight limit100 lb
-
Pet Limit2
Details
Lease Options
-
6 months, 7 months, 8 months, 9 months, 10 months, 11 months, 12 months, 13 months, 14 months, 15 months
Property Information
-
Built in 2018
-
182 units/6 stories
-
Energy Star Rated
- Package Service
- Wi-Fi
- Controlled Access
- Maintenance on site
- Property Manager on Site
- Online Services
- Planned Social Activities
- Pet Care
- Pet Washing Station
- EV Charging
- Public Transportation
- Elevator
- Business Center
- Clubhouse
- Lounge
- Multi Use Room
- Storage Space
- Conference Rooms
- Gated
- Roof Terrace
- Cabana
- Grill
- Fitness Center
- Hot Tub
- Spa
- Pool
- Walking/Biking Trails
- ENERGY STAR certified building
- A Bikescore of 94 - a biker's dream with flat roads and bike lanes
- Dedicated yoga space
- License #: 2022-BFN-0015012
- Media lounge with plush seating and cinema-quality TVs
- Minutes to Coors Field, Denver Central Market, the new Backyard on Blake, and dozens of cool bars, r
- Nest Learning Thermostats
- On the new East Rail Line that connects Union Station to Denver International Airport
- Open floor plans
- A Walkscore of 87 - close to it all!
- Energy Star? stainless appliance packages
- On the First Fridays Art Night path
- 42" custom cabinets with designer pulls
- Complimentary Wi-Fi in social hubs
- Energy Star® stainless appliance packages
- Full-size front loading washer and dryer
- Individual Climate Control
- Minutes to I-70 and I-25, downtown Denver, and LoDo
- Private balconies*
- Rooftop deck with plush seating areas, great views, and outdoor TV
- Separate dining area*
- Club-quality fitness studio with the latest in cardio and strength equipment
- Electric car charging stations
- Energy Star?? stainless appliance packages
- Energy Star® stainless appliance packages
- Other
- Resident only controlled access garage parking
- Roman style tubs with tile surrounds
- USB ports in kitchens and bedrooms
- Year-round pool deck with spa, cabanas, and heated areas
- 1 Star Fitwel Rating
- Brand-new studio, 1-, 2-bedroom apartment homes
- Expansive clubhouse with private conference room
- Pantries*
- Plush carpeting in bedrooms
- Tile backsplashes
- 24/7 package pick-up
- Flexible payment schedules available on approved credit, powered by Flex
- Loft layouts available*
- On-time rental payment reporting through RentPlus
- Quartz counters in kitchens and bathrooms
- *Select apartment homes
- Breakfast nooks*
- Coddle your pet at the pet spa
- Double bath vanities*
- Reserved parking available
- Wi-Fi
- Washer/Dryer
- Air Conditioning
- Heating
- Ceiling Fans
- Smoke Free
- Cable Ready
- Double Vanities
- Tub/Shower
- Framed Mirrors
- Dishwasher
- Disposal
- Pantry
- Eat-in Kitchen
- Kitchen
- Microwave
- Oven
- Range
- Refrigerator
- Breakfast Nook
- Quartz Countertops
- Hardwood Floors
- Carpet
- Tile Floors
- Vinyl Flooring
- Dining Room
- Views
- Walk-In Closets
- Loft Layout
- Window Coverings
- Balcony
- Patio
- Deck
| Monday | 9am - 6pm |
|---|---|
| Tuesday | 9am - 6pm |
| Wednesday | 9am - 6pm |
| Thursday | 9am - 6pm |
| Friday | 9am - 6pm |
| Saturday | 9am - 5pm |
| Sunday | Closed |
Energetic, hip, vibrant, artistic -- there are plenty of words to describe RiNo (the River North Arts District), but the only way to truly get a feel for Denver's favorite neighborhood is to start experiencing it. RiNo contains some of Denver's top restaurants, the trendiest breweries and bars, the most talked-about art galleries, and the hottest shops and boutiques. With colorful murals and graffiti blending with just enough grit to keep things interesting, RiNo has become Denver's bohemian hub.
Art studios are everywhere in RiNo -- Elipse Gallery, Blue Silo Studios, ATC Den, Plinth Gallery, Helikon Gallery & Studios, Fice, Dateline, Studios on Blake, Studio Seven, and the Dry Ice Factory. It is also home to the Blue Moon Brewing Company, Great Divide Barrel Bar, Epic Brewing Company, First Draft Taproom and Kitchen, and Black Shirt Brewing. There are so many places to visit, you'll stay busy after moving to RiNo.
Learn more about living in RiNo| Colleges & Universities | Distance | ||
|---|---|---|---|
| Colleges & Universities | Distance | ||
| Drive: | 6 min | 2.1 mi | |
| Drive: | 6 min | 2.2 mi | |
| Drive: | 6 min | 2.2 mi | |
| Drive: | 11 min | 5.0 mi |
 The GreatSchools Rating helps parents compare schools within a state based on a variety of school quality indicators and provides a helpful picture of how effectively each school serves all of its students. Ratings are on a scale of 1 (below average) to 10 (above average) and can include test scores, college readiness, academic progress, advanced courses, equity, discipline and attendance data. We also advise parents to visit schools, consider other information on school performance and programs, and consider family needs as part of the school selection process.
The GreatSchools Rating helps parents compare schools within a state based on a variety of school quality indicators and provides a helpful picture of how effectively each school serves all of its students. Ratings are on a scale of 1 (below average) to 10 (above average) and can include test scores, college readiness, academic progress, advanced courses, equity, discipline and attendance data. We also advise parents to visit schools, consider other information on school performance and programs, and consider family needs as part of the school selection process.
View GreatSchools Rating Methodology
Transportation options available in Denver include 27Th-Welton, located 0.7 mile from Modera River North. Modera River North is near Denver International, located 22.8 miles or 31 minutes away.
| Transit / Subway | Distance | ||
|---|---|---|---|
| Transit / Subway | Distance | ||
|
|
Walk: | 12 min | 0.7 mi |
|
|
Walk: | 15 min | 0.8 mi |
|
|
Walk: | 16 min | 0.8 mi |
|
|
Drive: | 3 min | 1.1 mi |
|
|
Drive: | 4 min | 1.3 mi |
| Commuter Rail | Distance | ||
|---|---|---|---|
| Commuter Rail | Distance | ||
| Walk: | 16 min | 0.9 mi | |
|
|
Drive: | 3 min | 1.2 mi |
| Drive: | 5 min | 1.9 mi | |
| Drive: | 5 min | 2.0 mi | |
| Drive: | 11 min | 2.3 mi |
| Airports | Distance | ||
|---|---|---|---|
| Airports | Distance | ||
|
Denver International
|
Drive: | 31 min | 22.8 mi |
Time and distance from Modera River North.
| Shopping Centers | Distance | ||
|---|---|---|---|
| Shopping Centers | Distance | ||
| Walk: | 1 min | 0.1 mi | |
| Walk: | 12 min | 0.7 mi | |
| Walk: | 17 min | 0.9 mi |
| Parks and Recreation | Distance | ||
|---|---|---|---|
| Parks and Recreation | Distance | ||
|
Lower Downtown Historic District (LoDo)
|
Drive: | 3 min | 1.2 mi |
|
Civic Center Park
|
Drive: | 6 min | 1.9 mi |
|
Centennial Gardens
|
Drive: | 5 min | 1.9 mi |
|
History Colorado Center
|
Drive: | 6 min | 2.1 mi |
|
Landry's Downtown Aquarium
|
Drive: | 6 min | 2.3 mi |
| Hospitals | Distance | ||
|---|---|---|---|
| Hospitals | Distance | ||
| Drive: | 5 min | 1.7 mi | |
| Drive: | 6 min | 1.7 mi | |
| Drive: | 7 min | 2.9 mi |
| Military Bases | Distance | ||
|---|---|---|---|
| Military Bases | Distance | ||
| Drive: | 46 min | 20.2 mi | |
| Drive: | 84 min | 67.1 mi | |
| Drive: | 93 min | 76.8 mi |
Property Ratings at Modera River North
EVERYTHING IS GREAT!!! Everything is perfect. I have no complaints about anything but need to fill up 140 characters which is kind of annoying
Property Manager at Modera River North, Responded To This Review
We're thrilled to hear that everything is great and perfect in your home! We appreciate your feedback and understand the character limit can be a bit frustrating. If you ever have any concerns or suggestions, don't hesitate to reach out to our team at 303.500.1199 or ModeraRiverNorth@MillCreekPlaces.com. Thanks for being a part of our community! - Zach Turner, Community Manager
Great amenities, neighborhood, apartment. I would absolutely recommend this place to anybody who wanted suggestions on where to move in Denver.
Property Manager at Modera River North, Responded To This Review
We're thrilled to hear that you're enjoying the amenities, neighborhood, and your home. It's wonderful to know that you'd recommend our community to others. We're here to make your experience even better, so feel free to reach out to our team at 303.500.1199 or ModeraRiverNorth@MillCreekPlaces.com if you need anything. Thanks for your feedback! Best, Zach Turner, Community Manager
smooth and easy move in experience, best neighborhood i've been in Denver. super convenient to different restaurants and bars. Short drive to grocery store.
Property Manager at Modera River North, Responded To This Review
We're thrilled to hear about your smooth move-in experience and that you're enjoying the neighborhood! It's great to know that the convenience of our location is adding to your positive experience in our community. We're here to make your home as comfortable and enjoyable as possible. If you need anything, don't hesitate to reach out to us at 303.500.1199 or ModeraRiverNorth@MillCreekPlaces.com. Thanks for your review! - Zach Turner, Community Manager
I've truly enjoyed living here. Maintenance is receptive and helpful. The front office folks are almost always available to help. There are a few small things I wish the building had (i.e., storage units, guest parking etc.) but otherwise this is a top notch experience.
I love this apartment building. Management is always great with communication and are always quick with emails and phone calls. Everything is very clean always. Everyone that lives here is very respectful with noise, sometimes i forget i have neighbors. The amenities are great, although i do wish the gym had a machine or two more for leg workouts. The smith machine doesn’t go all the way down. But still overall a great sized gym. Coffee is always delicious! Parking for guests is actually not as bad as you would think. There’s always something available. Being able to walk to all the restaurants and bars is definitely a plus!
Property Manager at Modera River North, Responded To This Review
We're thrilled to hear that you're enjoying your home and the community! It's great to know that our team's communication and the cleanliness of the community are meeting your expectations. We appreciate your feedback on the gym equipment and will certainly take it into consideration. We're glad you're enjoying the amenities, including the coffee, and the convenience of our location. If you ever need anything, don't hesitate to reach out to us at 303.500.1199 or ModeraRiverNorth@MillCreekPlaces.com. Thanks for being a part of our community! - Zach Turner, Community Manager
I've had a good experience living at Modera River North! The amenities are top-notch, from the modern fitness center to the stylish common areas. The apartments are beautifully designed with high-end finishes, and a nice view of the city. The management team is responsive and always goes the extra mile to ensure residents feel at home. The location is unbeatable—walking distance to great restaurants, bars, and shopping. If you're looking for a luxury living experience in the heart of River North, I highly recommend Modera!
Property Manager at Modera River North, Responded To This Review
We're thrilled to hear about your positive experience at Modera River North! It's wonderful to know that you're enjoying our top-notch amenities, beautifully designed homes, and unbeatable location. Our team strives to go the extra mile to make our community feel like home. Your recommendation means a lot to us. If you ever need anything, don't hesitate to reach out at 303.500.1199 or ModeraRiverNorth@MillCreekPlaces.com. Thanks again! - Zach Turner, Community Manager
Amazing staff! Great experience! Super nice neighbors. I love living at Modera River North. The RiNo are a beautiful with amazing art and fun restaurants.
Property Manager at Modera River North, Responded To This Review
We're thrilled to hear that you're enjoying your home at Modera River North and that our team has contributed to your great experience. It's wonderful to know that you're loving the vibrant RiNo area and our friendly community. Your positive feedback truly brightens our day. If you ever need anything, don't hesitate to reach out to us at 303.500.1199 or ModeraRiverNorth@MillCreekPlaces.com. Thanks for being a part of our community! - Zach Turner, Community Manager
Very clean community. Can’t beat the location. Has all the amenities you’re looking for. I’ve really enjoyed my time here. Overall great place to live.
I’ve been here for a week now. Absolutely loving it. Great community, very nice neighbors. Overall, a great experience so far. The leasing staff has been very responsive and helped me through a couple of things that I did not understand. We recommend this place to anyone who wants a fun vibe.
Property Manager at Modera River North, Responded To This Review
We're thrilled to hear that you're loving your new home and our vibrant community! It's great to know that our team has been responsive and helpful. We're here to ensure your experience is as smooth as possible. If you ever need anything else, don't hesitate to reach out to us at 303.500.1199 or ModeraRiverNorth@MillCreekPlaces.com. Thanks for recommending us! - Mark L, Assistant Community Manager
The move-in process was very easy. The Leasing office was super communicative with what needed to be done before moving in, reserving the elevators, and are very friendly. Probably the best experience I've had moving into an apartment. Thank you!
Property Manager at Modera River North, Responded To This Review
We're thrilled to hear that your move-in process was smooth and our team was able to assist effectively. It's wonderful to know that you've had a positive experience transitioning into your new home. We strive to make our community a great place to live. If you need anything else, don't hesitate to reach out to us at 303.500.1199 or ModeraRiverNorth@MillCreekPlaces.com. Thanks for your kind words! - Zach Turner, Community Manager
They will not help you if somebody is loud above you. Even if you call the police, have police reports and get the nighttime security involved There is only one electric charger and two have been broken for about a year now. They refuse to replace or fix those Hot tub seems to break pretty often They do not serve cold brew coffee anymore Overall experience is a one is a nightmare living here. You get no help and the office closes randomly and regularly
Property Manager at Modera River North, Responded To This Review
We're truly sorry to hear about your experience. We understand how important a peaceful home environment is and we regret any inconvenience caused by the noise. We also acknowledge your concerns about the electric chargers and the hot tub. We're always looking for ways to improve our community and your feedback is invaluable in this process. We'd appreciate the opportunity to discuss these matters further. Please reach out to us at ModeraRiverNorth@MillCreekPlaces.com or 303.500.1199. Thank you for bringing these issues to our attention. - Zach Turner, Community Manager
We've lived here for 2 years and have had a great experience! The amenities are great, maintenance requests are always fulfilled quickly, and everyone that works here has been super helpful.
Property Manager at Modera River North, Responded To This Review
We're thrilled to hear that you've had a great experience living in our community for the past 2 years! It's wonderful to know that you're enjoying the amenities and that our team has been able to assist with your maintenance requests in a timely manner. We appreciate your positive feedback and look forward to continuing to make this your home. If you ever need anything, don't hesitate to reach out to us at 303.500.1199 or ModeraRiverNorth@MillCreekPlaces.com. Thanks again! - Zach Turner, Community Manager
I love the area, views, and amenities! Staff, especially Mark, is also super friendly and helpful when needed! Love living in RiNo and near so many fun things.
Property Manager at Modera River North, Responded To This Review
We're thrilled to hear that you're enjoying the area, views, and amenities of your home! It's great to know that our team, particularly Mark, has been friendly and helpful. We love that you're having a fun experience living in RiNo. If you ever need anything, don't hesitate to reach out to us at 303.500.1199 or ModeraRiverNorth@MillCreekPlaces.com. Thanks for being a part of our community! - Zach Turner, Community Manager
This community could be so nice, except for the company and people who work for it (aside from maintenance, they are awesome!). Mark is a real problem and Zach seems nice but you have to all but hunt him down to talk. They work their hardest to avoid personal contact and are extremely passive aggressive, specifically Mark. The only time I’ve seen mark pretend to care about residents is when he’s giving tours. This place is not worth the money nor the stress and I’ll be moving out as soon as possible.
Property Manager at Modera River North, Responded To This Review
We're truly sorry to hear about your experience and we appreciate your feedback. Our team strives to provide the best service possible and we regret that we didn't meet your expectations. We'd like to discuss your concerns further and find ways to improve your experience in our community. Please reach out to us at ModeraRiverNorth@MillCreekPlaces.com or 303.500.1199. Thank you for bringing this to our attention. Best, Zach Turner, Community Manager
This place is just in a terrible location. No convenient access to basic necessities like groceries. It's super car dependant, so don't think you're going to be citying here. Nice units, but over priced.
Property Manager at Modera River North, Responded To This Review
We appreciate your feedback and understand your concerns about the location of our community. We strive to provide a comfortable home and value for our residents. We're sorry to hear that you're finding it less convenient than expected. We encourage you to reach out to our team at 303.500.1199 or ModeraRiverNorth@MillCreekPlaces.com so we can discuss your concerns further. Thank you for choosing us as your home. - Zach Turner, Community Manager
My move in process has been easy! The office staff is very helpful and I love the building so far. I really enjoy the location and all of the apartment amenities.
Property Manager at Modera River North, Responded To This Review
We're thrilled to hear that your move-in process was smooth and that you're enjoying your new home and its amenities. Our team is always here to assist and make your experience better. We're glad you love the location of our community too. Feel free to reach out to us at 303.500.1199 or ModeraRiverNorth@MillCreekPlaces.com if you need anything. Thanks for your positive feedback! - Mark L, Assistant Community Manager
Mark was amazing and made the applyication process so easy. Very welcoming and friendly. Also, so great at communication and really walked me through the process.
Property Manager at Modera River North, Responded To This Review
We're thrilled to hear that you had such a positive experience with Mark during your application process. Our team strives to make every step as easy and welcoming as possible. We're glad to know that the communication was helpful and made the process smoother for you. If you ever need anything else, don't hesitate to reach out to us at 303.500.1199 or ModeraRiverNorth@MillCreekPlaces.com. Thanks for choosing our community as your new home! - Zach Turner, Community Manager
I absolutely love it here! One of the best complexes I’ve lived at in Denver. There are so many great amenities and it’s the perfect location
Property Manager at Modera River North, Responded To This Review
We're thrilled to hear that you're loving your home and the amenities we offer! It's great to know that our location is perfect for you. Our team is always here to ensure your experience remains positive. Feel free to reach out to us at 303.500.1199 or ModeraRiverNorth@MillCreekPlaces.com if you need anything. Thanks for being a part of our community! - Mark L, Assistant Community Manager
We love living at Moderna RiNo! The amenities are fantastic, and the maintenance team is exceptional. Just outside our front door, we have easy access to great restaurants, bars, and shopping.
Property Manager at Modera River North, Responded To This Review
We're thrilled to hear that you're enjoying your home at Modera RiNo! It's great to know that our amenities and maintenance team are meeting your expectations. We're also glad that you're taking advantage of the wonderful restaurants, bars, and shopping just steps away from our community. If you ever need anything, don't hesitate to reach out to us at 303.500.1199 or ModeraRiverNorth@MillCreekPlaces.com. Thanks for your review! - Zach Turner, Community Manager
My apartment is amazing, the amenities are fantastic, and the leasing agents are incredibly helpful. Thank you Mark for working with me to get my unit!
Property Manager at Modera River North, Responded To This Review
We're thrilled to hear that you're loving your home and the amenities! It's great to know that our leasing associates, especially Mark, have been able to assist you effectively. We're here to help, so don't hesitate to reach out to us at 303.500.1199 or ModeraRiverNorth@MillCreekPlaces.com if you need anything else. Thanks for being a part of our community! - Zach Turner, Community Manager
Neighbors are nice, amenities are great, staff is super helpful. It's been a great experience thus far. Mark was a big help throughout the process. Stayed in contact after I inquired about the space. I moved to Denver remotely so his help was huge.
Property Manager at Modera River North, Responded To This Review
We're thrilled to hear about your positive experience with our community and team, especially with Mark. It's wonderful to know that our amenities and friendly neighbors have contributed to making your home here enjoyable. We're here to assist you, so don't hesitate to reach out to us at 303.500.1199 or ModeraRiverNorth@MillCreekPlaces.com if you need anything. Thanks for choosing us as your home in Denver! - Zach Turner, Community Manager
My first month at Modera River North has been nothing short of amazing. Incredible staff that go above and beyond to make sure your needs are met, excellent amenities, and a prime location. I love my new home.
Property Manager at Modera River North, Responded To This Review
We're thrilled to hear that your first month with us at Modera River North has been amazing! It's wonderful to know that our team has been able to meet your needs and that you're enjoying the amenities and location. We're glad you love your new home. Feel free to reach out to us at 303.500.1199 or ModeraRiverNorth@MillCreekPlaces.com if you need anything. Thanks for being a part of our community! - Zach Turner, Community Manager
I am having a great experience living at Modera! The office staff and maintenance are super quick to respond. Love the apartment and location!
Property Manager at Modera River North, Responded To This Review
We're thrilled to hear that you're enjoying your experience at Modera River North and finding our team responsive! It's great to know that you love your home and its location. If you ever need anything, don't hesitate to reach out to us at 303.500.1199 or ModeraRiverNorth@MillCreekPlaces.com. Thanks for being a part of our community! - Mark L, Assistant Community Manager
Great location. Excellent employees. Very clean building and hallways. Nice pool. Quiet neighbors. Would recommend this location to anyone looking.
Property Manager at Modera River North, Responded To This Review
We're thrilled to hear that you're enjoying the great location, cleanliness, and amenities of your home. Our team strives to provide an excellent living experience for our community members. Your recommendation means a lot to us. If you ever need anything, don't hesitate to reach out at 303.500.1199 or ModeraRiverNorth@MillCreekPlaces.com. Thanks again! - Mark L, Assistant Community Manager
Great amenities. Great location. Always something going on in the building or the neighborhood. Everyone here is social and loves to hang out by the pool!
Property Manager at Modera River North, Responded To This Review
We're thrilled to hear that you're enjoying the amenities and location of your home! It's wonderful that you're finding our community to be social and vibrant. We love that our residents enjoy spending time by the pool. If you ever need anything, don't hesitate to reach out to our team at 303.500.1199 or ModeraRiverNorth@MillCreekPlaces.com. Thanks for your review! - Mark L, Assistant Community Manager
I’ve lived in Modera River North since January of 2022 when my partner and I moved to Denver, and we couldn't be happier with our decision to live here! The office staff are super helpful and friendly, the building is clean and feels very safe, our apartment is awesome - great appliances, internal wash and dry / big bathroom, easy to clean, and it’s quiet (the walls are thick and no sound seeps through). Service and trash is prompt and has been responsive to all of our requests, and the amenities are great! Did somebody say hot-tub?!?! Oh, and living smack dab in the heart of RiNo isn’t too bad either ;) We renewed in September because you couldn't touch this deal anywhere around! - Devin, Apt 315
Property Manager at Modera River North, Responded To This Review
User, Thank you for taking the time to share your experience. It's great to know that we were able to provide you with the highest levels of service. We look forward to providing you with more great experiences in the near future. Nellie Smith, Community Manager
I love living here! Great space, amenities, and people.
Property Manager at Modera River North, Responded To This Review
Hello User, We appreciate the time you took to give us such a great rating! We are happy to read that our team has been able to provide exceptional service for you. As always, our team is looking forward to your next visit. See you soon! Nellie Smith, Community Manager
Have lived here for over two years and have no complaints. Management is very helpful and is always quick to answer any questions. I really enjoy the area and love my unit! I'm going into my third year here and Nellie was extremely helpful in renewing my lease.
Property Manager at Modera River North, Responded To This Review
Greetings User, Thank you for the awesome feedback. It is truly touching to know you think so highly of us! Our goal will always be to provide the best experience and we love knowing yours was no different. Hope you visit us again soon! Nellie Smith, Community Manager
I have recently visited Modera River North. The community looks great! The new Community Manager is awesome! Super helpful, funny, and more than anything else, represented Mill Creek in such a great way! Would recommend this place anytime.
Property Manager at Modera River North, Responded To This Review
Hey User, Thanks for choosing us and leaving such a great review! We're thrilled that you had a great experience at Modera River North. Our goal will always be to provide the best experience and we love knowing yours was no different. See you soon! Nellie S., Community Manager
I have only been here a few weeks but truly feel like I’m home. Thanks to the team for making it a great experience so far.
Property Manager at Modera River North, Responded To This Review
User, Thank you for the awesome feedback. We value your feedback at Modera River North and look forward to seeing you again soon! Our goal will always be to provide the best experience and we love knowing yours was no different. Thanks again and we look forward to seeing you again soon. Nellie S., Community Manager
Living at Modera in RiNo is the best. The location is perfect - as I like to say, ‘stumbling distance’ to lots of fun restaurants and breweries in the neighborhood. Central location in Denver, quick access to other parts of the cities. The units are modern, comfortable, quiet, and safe. Staff are super helpful and all of my maintainence needs have been handled quickly. The hot tub is a major bonus. Glad to be here :)
Property Manager at Modera River North, Responded To This Review
Dear User, We're delighted to hear about your experience! We appreciate your recognition and will do our best to keep up the great work! Please reach out to us with any additional questions or comments! Thanks again and we look forward to seeing you again soon.
With the endless apartment options to choose from in the River North neighborhood, Modera River North is hands down the best! While the location already sells itself, the management and maintenance teams are so accommodating and friendly. They go the extra mile to make a temporary residence feel like a home. The cleaning crew consistently cleans the hallways, elevators, and amenity spaces throughout the week. Highly recommend choosing Modera River North!
Property Manager at Modera River North, Responded To This Review
Hello User, We are grateful and appreciate the time you took to leave your review. It's great to know that we were able to provide you with the highest levels of service. We look forward to keeping up the great work! See you next time!
I'm about half way through my lease now and I have nothing but praise for Modera River North. Not only is the building in an amazing location in RiNo, but it feels incredibly safe. There are tons of amenities, from the pool and jacuzzi, to the coworking and roof top deck to see the sunset. The entire crew that helps keep the units and building in tip top shape are so friendly and willing to help- especially Nellie! I've had a couple of maintenance requests and each and every one of them were done either same day or the next! I've lived in a lot of higher end apartments in Denver, and this is a gem. Do yourself a favor and quit comparing this place with others in the neighborhood- you won't be disappointed.
Property Manager at Modera River North, Responded To This Review
Hello, We're delighted to hear about your experience! It's feedback like yours that reminds us why we do what we do. We truly value your recommendation, and are confident we can continue to provide excellent service in the future. We're here for you anytime!
Modera River North is a beautiful community in a great location. The amenities are great and the staff are friendly and responsive to all resident needs. My move was made easy and I love my new apartment!
Property Manager at Modera River North, Responded To This Review
Hello, Thanks for the kind words! We are so happy that you are enjoying life here at Modera River North and are enjoying our amenities. If you ever need anything please don't hesitate to reach out to our team. See you soon!
Peyton is wonderful! The staff are very responsive to requests
Property Manager at Modera River North, Responded To This Review
Hello, We appreciate the time you took to give us 5-stars! Let our team know if there is anthing more we can do for you.
This place is definitely one you can feel comfortable calling home. It's nestled right next to so many incredible restaurants, breweries, bars, nail spa, art galleries and more. The apartments are quiet for the most part, safe, and the amenities are everything! Just 2 miles north of downtown civic center area.
Property Manager at Modera River North, Responded To This Review
Dear User, Thanks for the great review! It is truly touching to know you think so highly of Modera River North! Please reach out to us with any additional questions or comments! We're here for you anytime! Nellie S., Community Manager
Modera provides a comfortable living experience In a vibrant location with great amenities.
Property Manager at Modera River North, Responded To This Review
Greetings User, We're delighted to hear about your experience with Modera River North! We're always happy to help so don't hesitate to contact us if you ever need anything. We hope to continue exceeding your expectations with great service. We're here for you anytime! Nellie S., Community Manager
Modera River North is absolutely beautiful. By far the best apartment I have EVER lived in. The leasing staff is on top of everything and always gets back to your questions in a timely manner. Best apartment complex! Thank you for giving us an amazing new place to call home!
Property Manager at Modera River North, Responded To This Review
Hello, Thanks so much for taking the time to share your positive experience with Modera River North! It's great to know that we were able to provide you with the highest levels of service. As always, our team is looking forward to your next visit. It was a pleasure to serve you. Payton Bryan, Assistant Community Manager
Top notch leasing staff, clean building, amenities are almost always functional, and the location can’t be beat. If you are looking for an apartment in RiNo this the spot for you.
Property Manager at Modera River North, Responded To This Review
Hello, Thank you for the awesome feedback of Modera River North. It's feedback like yours that reminds us why we do what we do. Our goal will always be to provide the best experience and we love knowing yours was no different. Please let us know what we can do for you in the future. Payton Bryan, Assistant Community Manager
Great location and amenities! The apartments are up to date and can great light.
Property Manager at Modera River North, Responded To This Review
Thank you for taking the time to leave Modera River North a 4-star review. We look forward to working with you many more times in the future! Payton Bryan, Assistant Community Manager
Great amenities with a really friendly staff! We feel secure in the building as well. Perfect location.
Property Manager at Modera River North, Responded To This Review
We appreciate the time you took to give us 5-stars! I hope we can continue to exceed your expectations. -Payton Bryan, Assistant Community Manager
I have been living here for about a month and I am so happy with my choice! This location is everything and the amenities are everything you could ever want! The staff is super friendly and helpful too. You can’t go wrong with choosing Modera!
Property Manager at Modera River North, Responded To This Review
Thank you for the awesome review! It's great to know that we were able to provide you with the highest levels of service. We look forward to providing you with more great experiences in the near future. Thanks again and we look forward to seeing you again soon. - Payton Bryan, Assistant Community Manager
Love living here! The common areas always are clean and smell nice, the amenities are all you could ever want and the staff is amazing! Definitely recommend.
Property Manager at Modera River North, Responded To This Review
Thank you for the kind words and your recommendation! - Payton Bryan, Assistant Community Manager
Good location, great amenities and community, and absolutely fantastic staff!
Property Manager at Modera River North, Responded To This Review
Hello, Thanks so much for taking the time to share your positive experience!
If you can afford the luxury of paying more for an apartment than average cost, this is a great place to do it. Ive been consistently impressed with how much Ive loved my Modera apartment in Denver! Units are spacious, well maintained, and amenities are top tier. I have zero complaints and am so glad I chose to live here.
Moving from cross country, I wasn’t able to tour before signing a lease but I’m glad I did! The location is perfect, the staff are super friendly, and the amenities are great. Maintenance requests have been resolved the next day. I highly recommend!
Property Manager at Modera River North, Responded To This Review
Thanks for choosing us and leaving such a great review! It's great to know that we were able to provide you with the highest levels of service. Please reach out to us with any additional questions or comments! Please let us know what we can do for you in the future.
This location in the heart of Rino is ideal and energizing. Touring with Payton was welcoming and she went above and beyond answering any questions that I had.
Property Manager at Modera River North, Responded To This Review
We appreciate the time you took to give us 5-stars! We look forward to serving you many more times in the future! See you next time!
I have been at Modera River North for 2 years and the maintenance team and leasing team is great and responsive. It truly is the best location in RiNo, and we have a great community of residents.
This place looks so good on paper — great location, pretty apartments, fun amenities, lower-priced — but BIG buyer beware red flag. Moved from NYC to Denver so wasn’t too phased by the homeless/drug addicts around the building. The real issue is the lack of security. The “secure” garage doors open sporadically (our dogs have set off the outdoor sensors…) and its always rolling the dice whether an entrance door’s lock is working. (E.g. The door from the garage to the first floor apartments on the right side hasn’t been locked since we moved in. Still isn’t locked.) Because of this (and management’s lack of caring), people have broke into my car while it’s been in the garage (which we pay hundreds of dollars per month for) and stole sets of AirPods, a car radio, and my mechanical keyboard, have stolen my boyfriend’s car from the garage, and have broken into the bike storage room (also costs $$) and stole my boyfriend’s expensive bike. Needless to say, this is thousands of dollars worth of lost items, as well as a large amount of stress. A neighbor (whose car was also broken into via a smashed window while in the garage) had a gun pulled on him while in the garage. As a smaller woman, I did not feel comfortable being alone at night, even within the apartment building. Worse than the burglaries, management did absolutely nothing. The number of times we told them about unlocked doors and the garage door opening; nothing. Then when our car was stolen: “the security camera *just* missed your car so we can’t do anything.” Then with the bikes: “actually we can’t do anything about that either.” I understand that there are circumstances outside of your control, but doing the bare minimum to ensure security in your building and make your residents feel safe and cared for would’ve gone a long way. After a difficult move-out (the door broke the day we were moving out and we had to wait outside for maintenance for an hour because everything in the apartment is built so cheap), we were also charged $2000 of cleaning/damage fees. Which we were angry about at first but honestly, feels like the most fitting way to leave Modera. Summary: do not live here. There are so many better apartment buildings in RiNo. It’s not worth it.
Property Manager at Modera River North, Responded To This Review
Hi Nicole, We appreciate the time you took to leave us feedback. It helps us improve our community. Your review is concerning. Please accept our apology for the inconvenience you have experienced. Please contact us directly if you would like to discuss your concerns with us further. If you would like to discuss any of your concerns further, please contact me directly at sbemis@millcreekplaces.com. Sincerely, Shannon B, Community Manager
Living at Modera Rive North is an absolute pleasure. The staff is incredibly kind, helpful, and thoughtful - they care about the building and its residents. The amenities are always kept clean and updated - even planters and outdoor furniture are cared for. The building is always clean and I LOVE my apartment. I've never lived in an apartment where literally NOTHING is wrong... 10/10 for all the above, plus an awesome location. Noise is never an issue as long as doors and windows are closed.
You May Also Like
Modera River North has studios to two bedrooms with rent ranges from $1,519/mo. to $3,734/mo.
Yes, to view the floor plan in person, please schedule a personal tour.
Modera River North is in RiNo in the city of Denver. Here you’ll find three shopping centers within 0.9 mile of the property. Five parks are within 2.3 miles, including Lower Downtown Historic District (LoDo), Civic Center Park, and Centennial Gardens.
Applicant has the right to provide the property manager or owner with a Portable Tenant Screening Report (PTSR) that is not more than 30 days old, as defined in § 38-12-902(2.5), Colorado Revised Statutes; and 2) if Applicant provides the property manager or owner with a PTSR, the property manager or owner is prohibited from: a) charging Applicant a rental application fee; or b) charging Applicant a fee for the property manager or owner to access or use the PTSR.
Similar Rentals Nearby
What Are Walk Score®, Transit Score®, and Bike Score® Ratings?
Walk Score® measures the walkability of any address. Transit Score® measures access to public transit. Bike Score® measures the bikeability of any address.
What is a Sound Score Rating?
A Sound Score Rating aggregates noise caused by vehicle traffic, airplane traffic and local sources
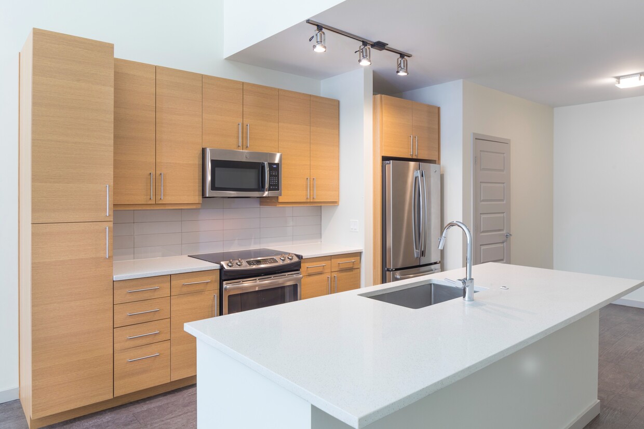
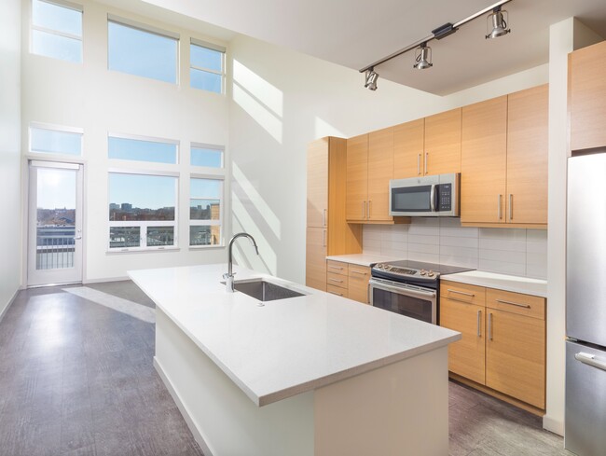
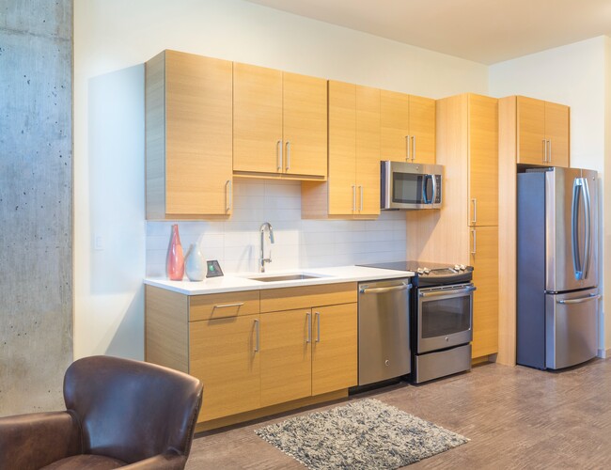
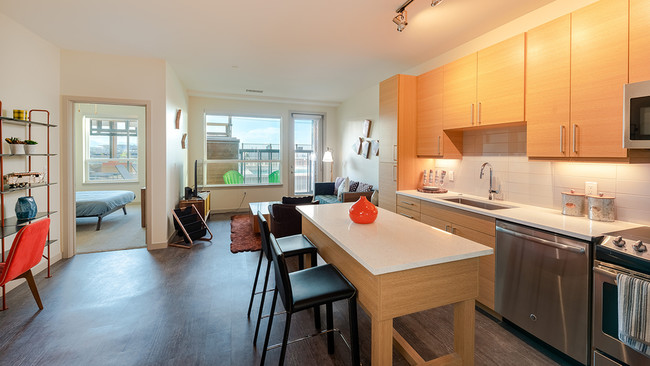
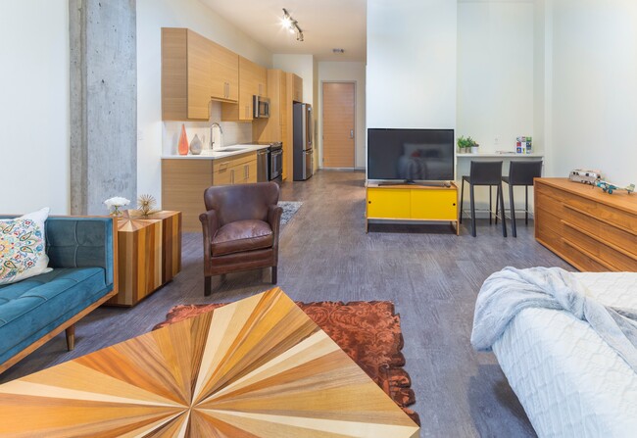
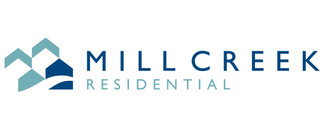



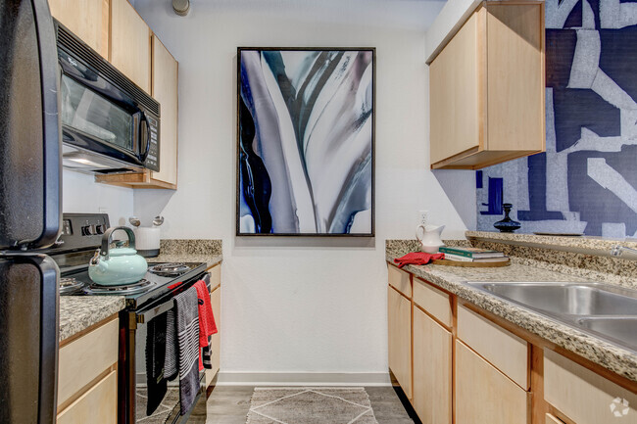
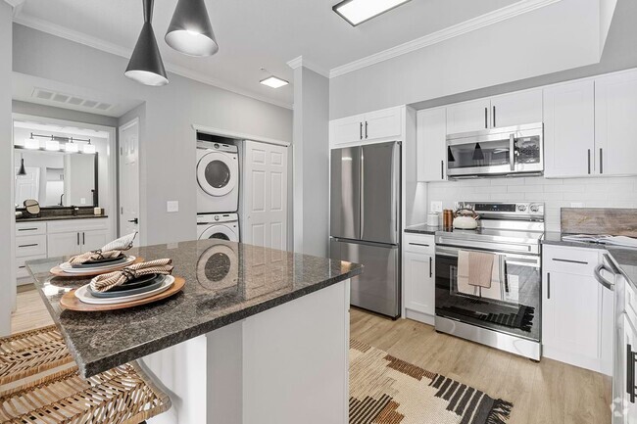
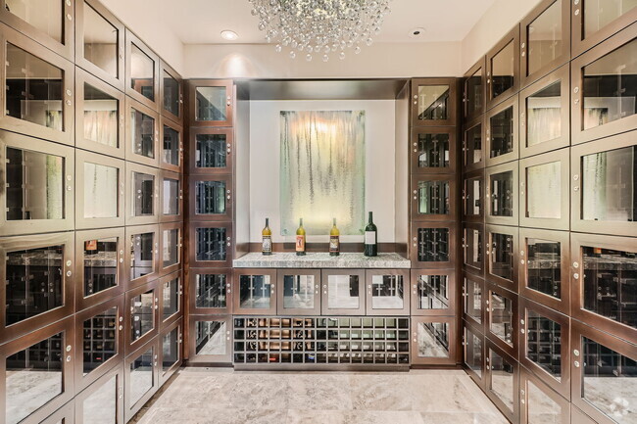
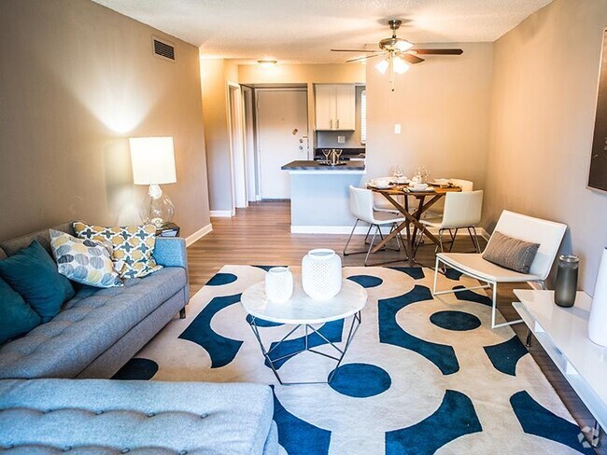
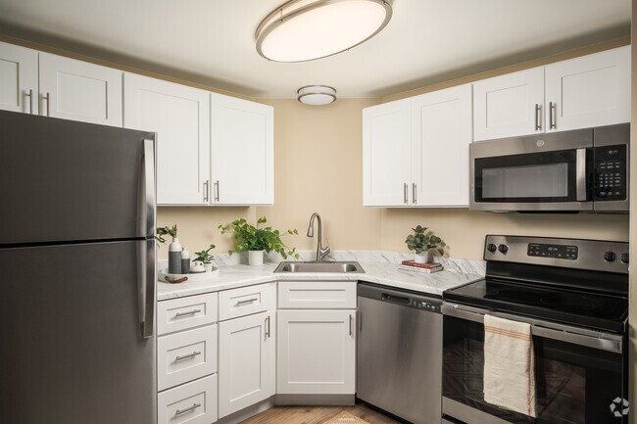

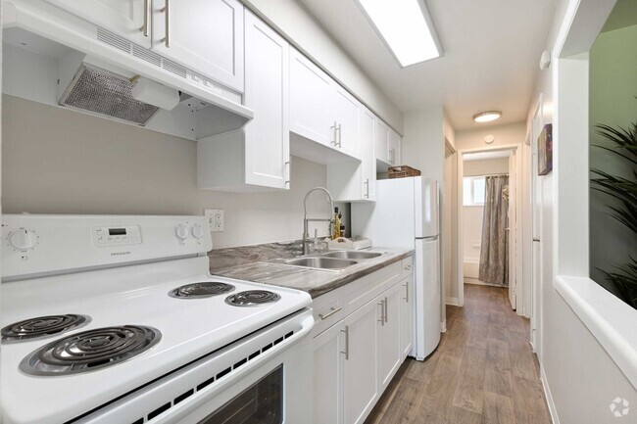

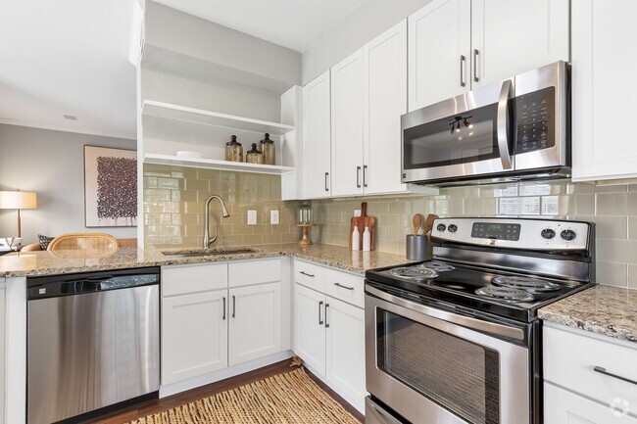

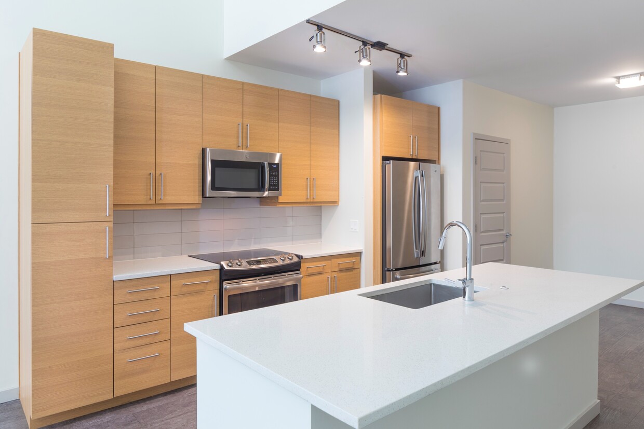
Responded To This Review