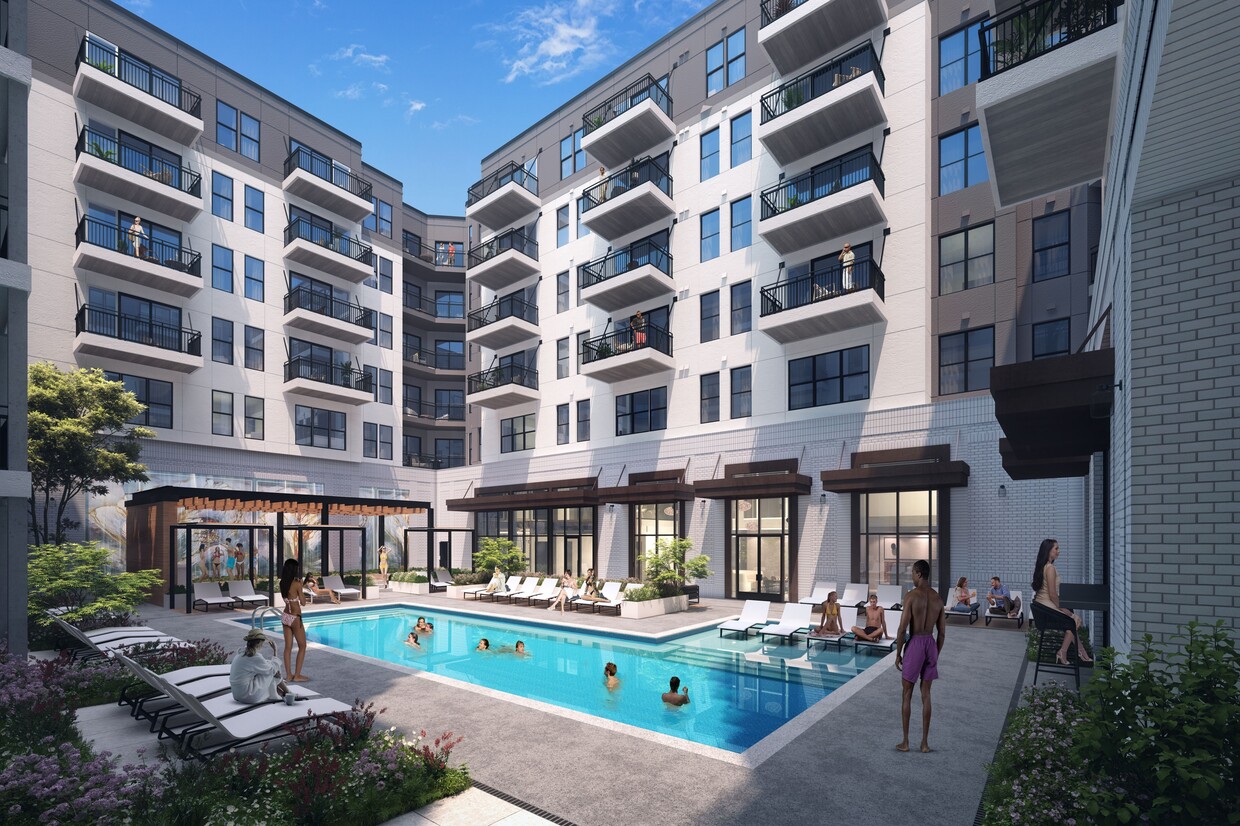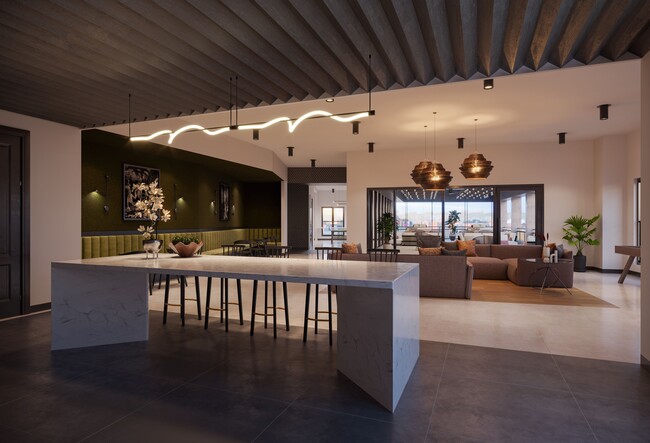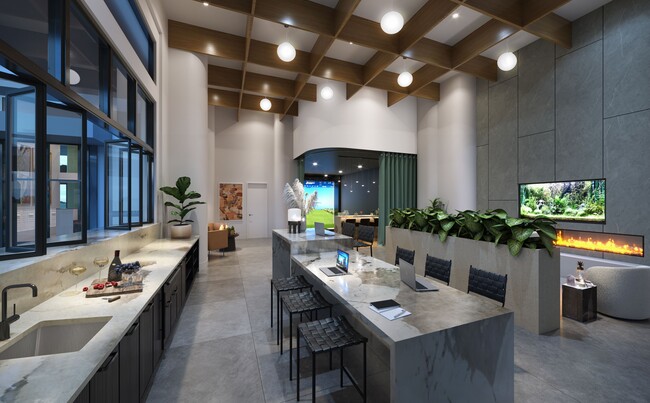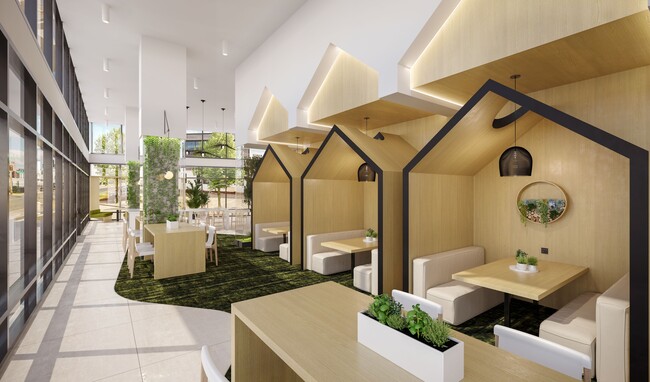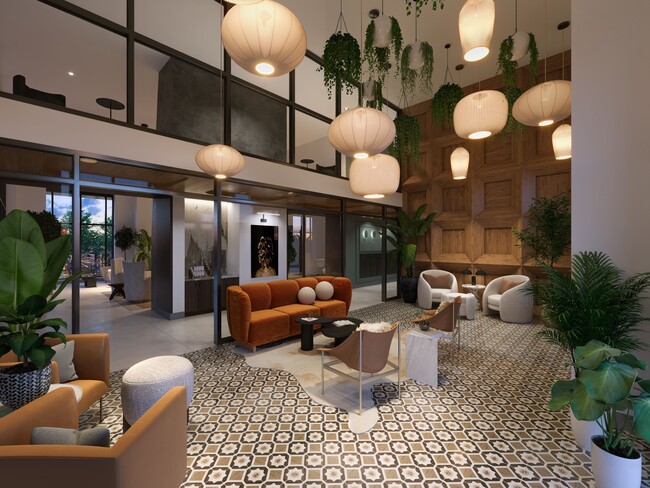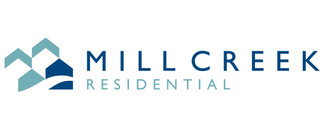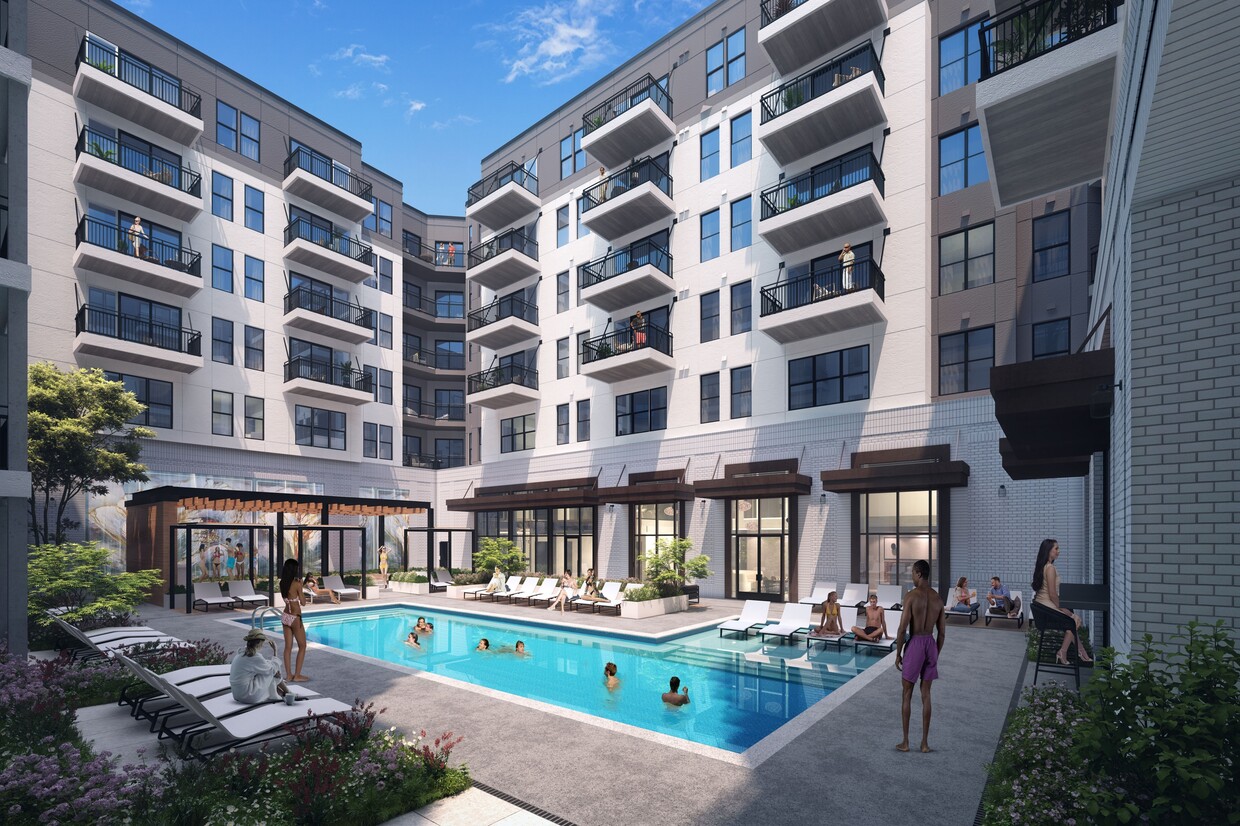-
Monthly Rent
$2,215 - $3,315
-
Bedrooms
1 - 2 bd
-
Bathrooms
1 - 2 ba
-
Square Feet
729 - 1,114 sq ft
Pricing & Floor Plans
-
Unit 1-248price $2,215square feet 729availibility Now
-
Unit 1-363price $2,460square feet 758availibility Now
-
Unit 1-263price $2,460square feet 758availibility Now
-
Unit 1-625price $2,260square feet 731availibility Apr 28
-
Unit 1-629price $2,265square feet 731availibility Apr 28
-
Unit 1-716price $2,285square feet 731availibility Apr 28
-
Unit 1-609price $2,310square feet 769availibility Apr 28
-
Unit 1-605price $2,315square feet 769availibility Apr 28
-
Unit 1-709price $2,350square feet 769availibility Apr 28
-
Unit 1-617price $2,385square feet 773availibility Apr 28
-
Unit 1-615price $2,535square feet 773availibility Apr 28
-
Unit 1-715price $2,445square feet 774availibility Apr 28
-
Unit 1-717price $2,445square feet 774availibility Apr 28
-
Unit 1-547price $2,670square feet 992availibility Now
-
Unit 1-614price $2,815square feet 992availibility Apr 28
-
Unit 1-631price $2,820square feet 992availibility Apr 28
-
Unit 1-341price $2,690square feet 1,016availibility Now
-
Unit 1-538price $2,740square feet 1,016availibility Now
-
Unit 1-541price $2,740square feet 1,016availibility Now
-
Unit 1-143price $2,815square feet 1,094availibility Now
-
Unit 1-373price $2,975square feet 1,094availibility Now
-
Unit 1-243price $2,990square feet 1,094availibility Now
-
Unit 1-352price $2,985square feet 1,041availibility Now
-
Unit 1-136price $3,085square feet 1,113availibility Now
-
Unit 1-332price $3,140square feet 1,109availibility Now
-
Unit 1-234price $3,140square feet 1,113availibility Now
-
Unit 1-718price $3,030square feet 1,053availibility Apr 28
-
Unit 1-719price $3,030square feet 1,053availibility Apr 28
-
Unit 1-727price $3,165square feet 1,094availibility Apr 28
-
Unit 1-248price $2,215square feet 729availibility Now
-
Unit 1-363price $2,460square feet 758availibility Now
-
Unit 1-263price $2,460square feet 758availibility Now
-
Unit 1-625price $2,260square feet 731availibility Apr 28
-
Unit 1-629price $2,265square feet 731availibility Apr 28
-
Unit 1-716price $2,285square feet 731availibility Apr 28
-
Unit 1-609price $2,310square feet 769availibility Apr 28
-
Unit 1-605price $2,315square feet 769availibility Apr 28
-
Unit 1-709price $2,350square feet 769availibility Apr 28
-
Unit 1-617price $2,385square feet 773availibility Apr 28
-
Unit 1-615price $2,535square feet 773availibility Apr 28
-
Unit 1-715price $2,445square feet 774availibility Apr 28
-
Unit 1-717price $2,445square feet 774availibility Apr 28
-
Unit 1-547price $2,670square feet 992availibility Now
-
Unit 1-614price $2,815square feet 992availibility Apr 28
-
Unit 1-631price $2,820square feet 992availibility Apr 28
-
Unit 1-341price $2,690square feet 1,016availibility Now
-
Unit 1-538price $2,740square feet 1,016availibility Now
-
Unit 1-541price $2,740square feet 1,016availibility Now
-
Unit 1-143price $2,815square feet 1,094availibility Now
-
Unit 1-373price $2,975square feet 1,094availibility Now
-
Unit 1-243price $2,990square feet 1,094availibility Now
-
Unit 1-352price $2,985square feet 1,041availibility Now
-
Unit 1-136price $3,085square feet 1,113availibility Now
-
Unit 1-332price $3,140square feet 1,109availibility Now
-
Unit 1-234price $3,140square feet 1,113availibility Now
-
Unit 1-718price $3,030square feet 1,053availibility Apr 28
-
Unit 1-719price $3,030square feet 1,053availibility Apr 28
-
Unit 1-727price $3,165square feet 1,094availibility Apr 28
Select a unit to view pricing & availability
About Modera Riverview
Move into the spotlight of masterful design and upscale living at Modera Riverview, brand new Nashville apartments, where every day is an encore performance. Located in the historic Germantown neighborhood, Modera Riverview homes celebrate comfort, style, and wall-to-wall charm. Whether you're a history aficionado who appreciates beautifully preserved neighborhoods, a nature lover craving pristine green spaces, or 100% Nashvillian looking for the best of both worlds — Modera Riverview is home to them all. Come discover exactly where small-town charm and next-level amenities merge along the picturesque Cumberland River. This is where both you and the best of Nashville take center stage.
Modera Riverview is an apartment community located in Davidson County and the 37208 ZIP Code. This area is served by the Davidson County attendance zone.
Unique Features
- Easy access to downtown Nashville and the Cumberland River Greenway
- Expansive clubroom with lounge seating and golf simulator
- Pursuing LEED® Silver Certification
- Spacious bedrooms with large custom closets*
- Coworking spaces with comfortable seating areas and private workstations
- Dual entrance bathroom with pass-through closet*
- Oversized windows for plentiful natural light
- Dedicated bicycle storage area
- 24/7 self-serve package lockers with refrigerated storage
- Complimentary high-speed Wi-Fi in common areas
- Premium collection homes feature: high gloss cabinets, French door refrigerators, and upgraded finis
- Private conference room
- 100% smoke-free community
- Bicycle-friendly community with repair station
- Ceiling fans with dimmer*
- Courtyard with central bar, TVs, and separate grilling and outdoor kitchen areas
- Private balcony and patios*
- Smart home tech featuring keyless entry, USB outlets, and smart thermostats
- Studio, 1-, and 2-bedroom apartment homes with den layouts available
- *Available in select apartment homes
- Frameless glass showers with floor-to-ceiling tile surrounds*
- Over 14,000 sq ft of ground floor retail space
- Stylish tile backsplash
- 6th floor roof lounge with kitchen and outdoor space
- Designer bathrooms with double vanities, quartz countertops, and backlit mirrors*
- ENERGY STAR® stainless steel appliance package
- Flexible payment schedules available on approved credit, powered by Flex
- On-time rental payment reporting through RentPlus
- Wood-style plank flooring
- 2-story club-quality fitness center with TRX station and fitness on-demand
- Choose from three distinct finish packages
- Controlled access parking garage with Electric Vehicle charging stations
- Gourmet kitchens with quartz countertops, 42-inch custom cabinetry, and under-cabinet lighting
- Greenhouse lounge with coffee bar
- Large chef’s island with built-in storage*
- Pet-friendly community with pet spa and nearby pet park
- Separate dining area*
- Serene bathrooms with spa-like soaking tubs*
- Single-basin sinks with pull-down faucet
- Yoga and cycling loft
Community Amenities
Pool
Fitness Center
Elevator
Clubhouse
- Community-Wide WiFi
- Controlled Access
- Maintenance on site
- Pet Play Area
- Pet Washing Station
- EV Charging
- Elevator
- Business Center
- Clubhouse
- Lounge
- Conference Rooms
- Fitness Center
- Spa
- Pool
- Bicycle Storage
- Gated
- Courtyard
- Dog Park
Apartment Features
Washer/Dryer
Air Conditioning
Dishwasher
High Speed Internet Access
Walk-In Closets
Refrigerator
Wi-Fi
Disposal
Highlights
- High Speed Internet Access
- Wi-Fi
- Washer/Dryer
- Air Conditioning
- Ceiling Fans
- Smoke Free
- Storage Space
- Double Vanities
Kitchen Features & Appliances
- Dishwasher
- Disposal
- Stainless Steel Appliances
- Kitchen
- Refrigerator
- Quartz Countertops
Model Details
- Dining Room
- Den
- Walk-In Closets
- Balcony
- Patio
- Greenhouse
Fees and Policies
The fees below are based on community-supplied data and may exclude additional fees and utilities.
- Dogs Allowed
-
Monthly pet rent$20
-
One time Fee$250
-
Weight limit200 lb
-
Pet Limit2
-
Comments:Dog
- Cats Allowed
-
Monthly pet rent$20
-
One time Fee$250
-
Weight limit200 lb
-
Pet Limit2
Details
Lease Options
-
12 months, 13 months, 14 months, 15 months
Property Information
-
Built in 2024
-
400 units/6 stories
- Community-Wide WiFi
- Controlled Access
- Maintenance on site
- Pet Play Area
- Pet Washing Station
- EV Charging
- Elevator
- Business Center
- Clubhouse
- Lounge
- Conference Rooms
- Gated
- Courtyard
- Dog Park
- Fitness Center
- Spa
- Pool
- Bicycle Storage
- Easy access to downtown Nashville and the Cumberland River Greenway
- Expansive clubroom with lounge seating and golf simulator
- Pursuing LEED® Silver Certification
- Spacious bedrooms with large custom closets*
- Coworking spaces with comfortable seating areas and private workstations
- Dual entrance bathroom with pass-through closet*
- Oversized windows for plentiful natural light
- Dedicated bicycle storage area
- 24/7 self-serve package lockers with refrigerated storage
- Complimentary high-speed Wi-Fi in common areas
- Premium collection homes feature: high gloss cabinets, French door refrigerators, and upgraded finis
- Private conference room
- 100% smoke-free community
- Bicycle-friendly community with repair station
- Ceiling fans with dimmer*
- Courtyard with central bar, TVs, and separate grilling and outdoor kitchen areas
- Private balcony and patios*
- Smart home tech featuring keyless entry, USB outlets, and smart thermostats
- Studio, 1-, and 2-bedroom apartment homes with den layouts available
- *Available in select apartment homes
- Frameless glass showers with floor-to-ceiling tile surrounds*
- Over 14,000 sq ft of ground floor retail space
- Stylish tile backsplash
- 6th floor roof lounge with kitchen and outdoor space
- Designer bathrooms with double vanities, quartz countertops, and backlit mirrors*
- ENERGY STAR® stainless steel appliance package
- Flexible payment schedules available on approved credit, powered by Flex
- On-time rental payment reporting through RentPlus
- Wood-style plank flooring
- 2-story club-quality fitness center with TRX station and fitness on-demand
- Choose from three distinct finish packages
- Controlled access parking garage with Electric Vehicle charging stations
- Gourmet kitchens with quartz countertops, 42-inch custom cabinetry, and under-cabinet lighting
- Greenhouse lounge with coffee bar
- Large chef’s island with built-in storage*
- Pet-friendly community with pet spa and nearby pet park
- Separate dining area*
- Serene bathrooms with spa-like soaking tubs*
- Single-basin sinks with pull-down faucet
- Yoga and cycling loft
- High Speed Internet Access
- Wi-Fi
- Washer/Dryer
- Air Conditioning
- Ceiling Fans
- Smoke Free
- Storage Space
- Double Vanities
- Dishwasher
- Disposal
- Stainless Steel Appliances
- Kitchen
- Refrigerator
- Quartz Countertops
- Dining Room
- Den
- Walk-In Closets
- Balcony
- Patio
- Greenhouse
| Monday | 10am - 6pm |
|---|---|
| Tuesday | 10am - 6pm |
| Wednesday | 10am - 6pm |
| Thursday | 10am - 6pm |
| Friday | 10am - 6pm |
| Saturday | 10am - 5pm |
| Sunday | 1pm - 5pm |
Residing along the Cumberland River, Nashville’s oldest suburb has become new again with a bustling community and lively tourists. Historic Germantown is less than a mile from downtown Nashville with charming streets, rustic pubs, and trendy shops. It’s the kind of neighborhood that once you find, you’ll never want to leave. Delectable restaurants like Rolf and Daughters and Butchertown Hall are must-visit spots around historic Germantown. This industrial-chic neighborhood offers the ever-popular Nashville Farmers’ Market with the best fresh produce and delicious food from local farms and entrepreneurs.
Just south of town, you’ll find the famous Bicentennial Capital Mall State Park across 19 acres, offering monuments and artifacts of Tennessee’s history. Germantown and the surrounding neighborhoods just north of downtown Nashville have easy access to major highways, as well as all of downtown’s restaurants, bars, museums, and famous music scene.
Learn more about living in Germantown| Colleges & Universities | Distance | ||
|---|---|---|---|
| Colleges & Universities | Distance | ||
| Drive: | 5 min | 2.2 mi | |
| Drive: | 6 min | 2.4 mi | |
| Drive: | 7 min | 3.2 mi | |
| Drive: | 10 min | 4.3 mi |
 The GreatSchools Rating helps parents compare schools within a state based on a variety of school quality indicators and provides a helpful picture of how effectively each school serves all of its students. Ratings are on a scale of 1 (below average) to 10 (above average) and can include test scores, college readiness, academic progress, advanced courses, equity, discipline and attendance data. We also advise parents to visit schools, consider other information on school performance and programs, and consider family needs as part of the school selection process.
The GreatSchools Rating helps parents compare schools within a state based on a variety of school quality indicators and provides a helpful picture of how effectively each school serves all of its students. Ratings are on a scale of 1 (below average) to 10 (above average) and can include test scores, college readiness, academic progress, advanced courses, equity, discipline and attendance data. We also advise parents to visit schools, consider other information on school performance and programs, and consider family needs as part of the school selection process.
View GreatSchools Rating Methodology
Modera Riverview Photos
-
Enjoy the resort-style pool with a spacious sundeck and cabanas for a truly indulgent experience.
-
The 6th-floor roof lounge comes with a kitchen and outdoor space, providing a perfect setting for socializing.
-
The expansive clubroom features lounge seating and a golf simulator, offering a versatile space for recreation and socializing.
-
Coworking spaces include comfortable seating areas and private workstations, catering to residents' diverse work needs.
-
Enjoy a cozy and relaxing atmosphere in the greenhouse lounge, featuring a coffee bar.
-
Modera Riverview apartment homes celebrate comfort, style, and wall-to-wall charm.
-
Luxuriate in unparalleled elegance at Modera Riverview with single-basin sinks, stylish tile backsplash, and ENERGY STAR® stainless steel appliances.
-
Embark on sophistication at Modera Riverview, Nashville TN. Gourmet kitchens showcase quartz countertops, 42-inch bespoke cabinetry, under-cabinet illumination, and an expansive chef’s island with integrated storage.
-
Savor the perfect blend of comfort and style at Modera Riverview, where select apartment homes feature separate dining areas.
Models
-
A06
-
A08
-
A15
-
A17
-
A18
-
A19
Nearby Apartments
Within 50 Miles of Modera Riverview
Modera Riverview has one to two bedrooms with rent ranges from $2,215/mo. to $3,315/mo.
Yes, to view the floor plan in person, please schedule a personal tour.
Modera Riverview is in Germantown in the city of Nashville. Here you’ll find three shopping centers within 3.7 miles of the property. Five parks are within 4.0 miles, including Bicentennial Capitol Mall State Park, Adventure Science Center, and Tennessee Central Railway Museum.
What Are Walk Score®, Transit Score®, and Bike Score® Ratings?
Walk Score® measures the walkability of any address. Transit Score® measures access to public transit. Bike Score® measures the bikeability of any address.
What is a Sound Score Rating?
A Sound Score Rating aggregates noise caused by vehicle traffic, airplane traffic and local sources
