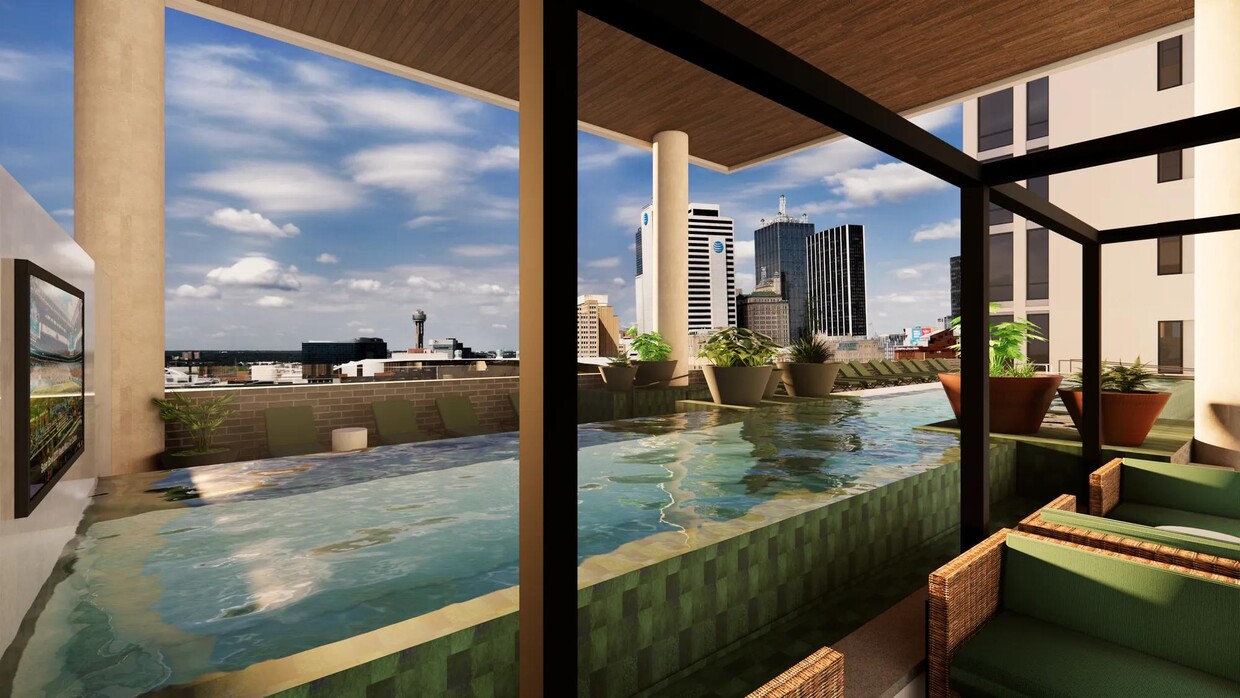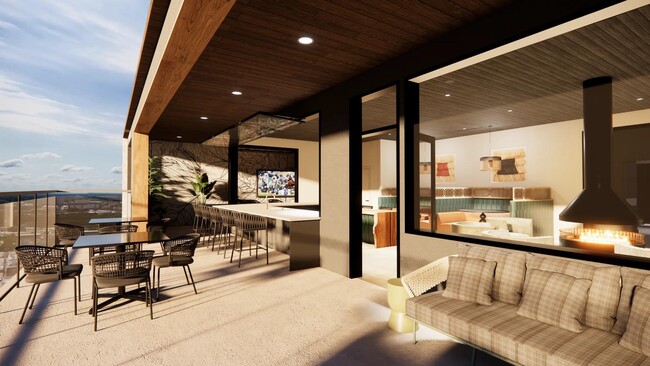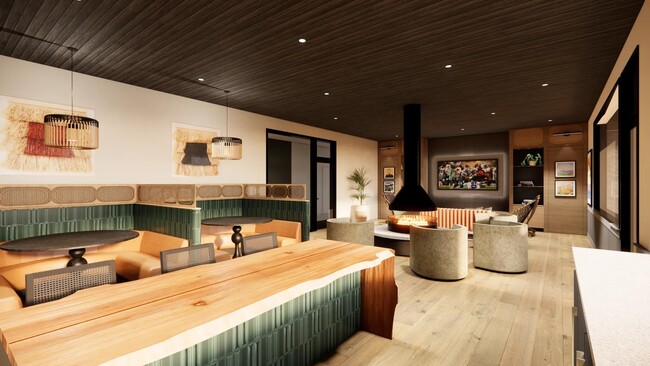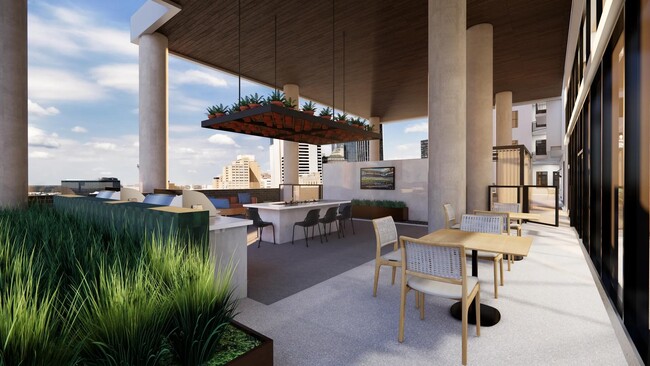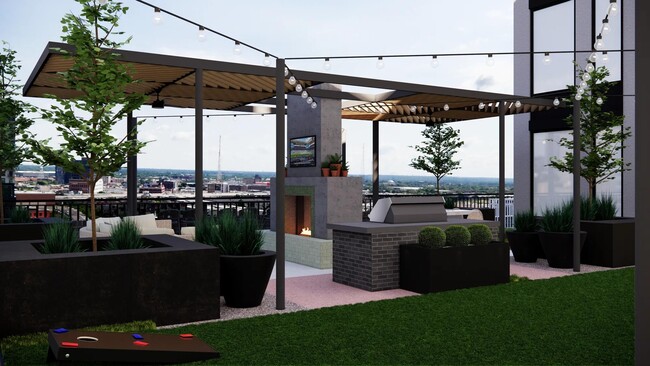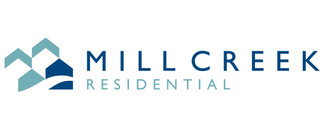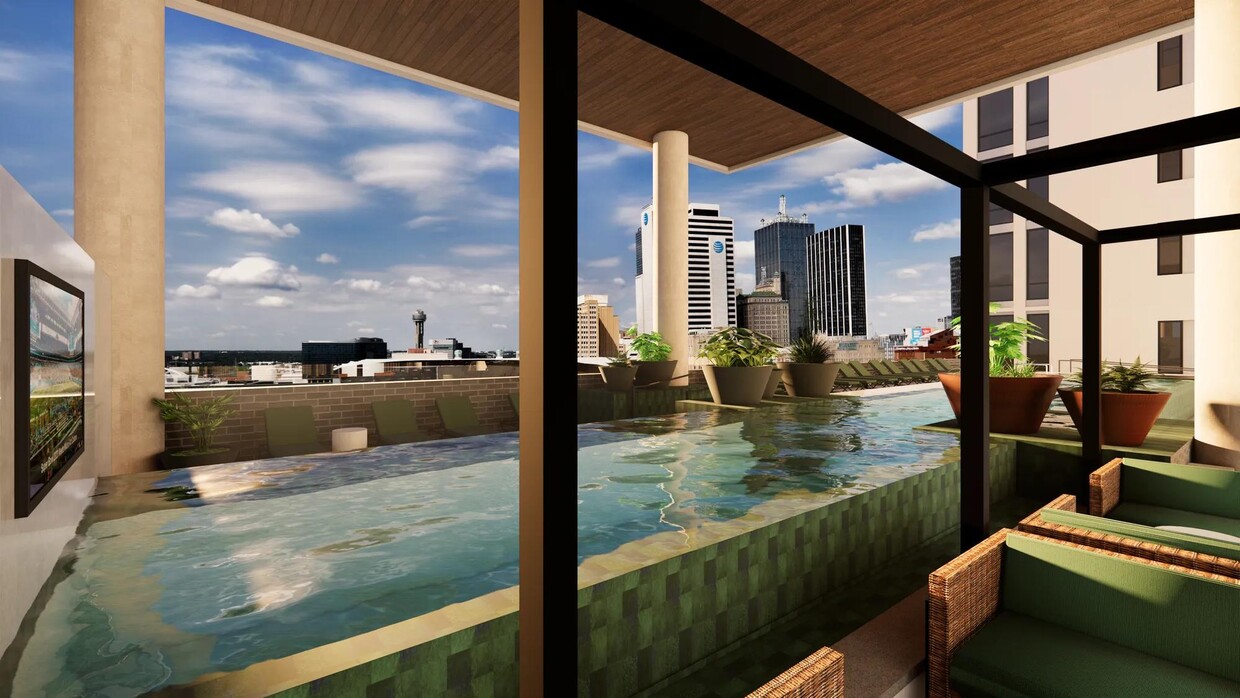-
Monthly Rent
$1,875 - $3,740
-
Bedrooms
Studio - 2 bd
-
Bathrooms
1 - 2 ba
-
Square Feet
557 - 1,278 sq ft
Pricing & Floor Plans
-
Unit 1-208price $1,875square feet 557availibility May 2
-
Unit 1-308price $1,875square feet 557availibility May 9
-
Unit 1-408price $1,875square feet 557availibility May 9
-
Unit 1-206price $2,085square feet 593availibility May 2
-
Unit 1-211price $2,085square feet 593availibility May 2
-
Unit 1-306price $2,085square feet 593availibility May 9
-
Unit 1-205price $2,199square feet 651availibility May 2
-
Unit 1-209price $2,199square feet 651availibility May 2
-
Unit 1-210price $2,199square feet 651availibility May 2
-
Unit 1-215price $2,390square feet 726availibility May 2
-
Unit 1-315price $2,390square feet 726availibility May 9
-
Unit 1-415price $2,390square feet 726availibility May 9
-
Unit 1-214price $2,405square feet 706availibility May 2
-
Unit 1-314price $2,405square feet 706availibility May 9
-
Unit 1-414price $2,405square feet 706availibility May 9
-
Unit 1-207price $2,420square feet 735availibility May 2
-
Unit 1-307price $2,420square feet 735availibility May 9
-
Unit 1-407price $2,420square feet 735availibility May 9
-
Unit 1-212price $3,108square feet 1,017availibility May 2
-
Unit 1-312price $3,108square feet 1,017availibility May 9
-
Unit 1-412price $3,108square feet 1,017availibility May 9
-
Unit 1-202price $3,419square feet 1,091availibility May 2
-
Unit 1-302price $3,419square feet 1,091availibility May 2
-
Unit 1-402price $3,419square feet 1,091availibility May 9
-
Unit 1-201price $3,630square feet 1,185availibility May 2
-
Unit 1-301price $3,690square feet 1,185availibility May 2
-
Unit 1-401price $3,690square feet 1,185availibility May 9
-
Unit 1-203price $3,640square feet 1,150availibility May 2
-
Unit 1-303price $3,640square feet 1,150availibility May 2
-
Unit 1-403price $3,640square feet 1,150availibility May 9
-
Unit 1-216price $3,675square feet 1,154availibility May 2
-
Unit 1-316price $3,675square feet 1,154availibility May 9
-
Unit 1-416price $3,675square feet 1,154availibility May 9
-
Unit 1-204price $3,735square feet 1,278availibility May 2
-
Unit 1-304price $3,735square feet 1,278availibility May 2
-
Unit 1-404price $3,735square feet 1,278availibility May 9
-
Unit 1-313price $3,740square feet 1,219availibility May 9
-
Unit 1-413price $3,740square feet 1,219availibility May 9
-
Unit 1-513price $3,740square feet 1,219availibility May 23
-
Unit 1-208price $1,875square feet 557availibility May 2
-
Unit 1-308price $1,875square feet 557availibility May 9
-
Unit 1-408price $1,875square feet 557availibility May 9
-
Unit 1-206price $2,085square feet 593availibility May 2
-
Unit 1-211price $2,085square feet 593availibility May 2
-
Unit 1-306price $2,085square feet 593availibility May 9
-
Unit 1-205price $2,199square feet 651availibility May 2
-
Unit 1-209price $2,199square feet 651availibility May 2
-
Unit 1-210price $2,199square feet 651availibility May 2
-
Unit 1-215price $2,390square feet 726availibility May 2
-
Unit 1-315price $2,390square feet 726availibility May 9
-
Unit 1-415price $2,390square feet 726availibility May 9
-
Unit 1-214price $2,405square feet 706availibility May 2
-
Unit 1-314price $2,405square feet 706availibility May 9
-
Unit 1-414price $2,405square feet 706availibility May 9
-
Unit 1-207price $2,420square feet 735availibility May 2
-
Unit 1-307price $2,420square feet 735availibility May 9
-
Unit 1-407price $2,420square feet 735availibility May 9
-
Unit 1-212price $3,108square feet 1,017availibility May 2
-
Unit 1-312price $3,108square feet 1,017availibility May 9
-
Unit 1-412price $3,108square feet 1,017availibility May 9
-
Unit 1-202price $3,419square feet 1,091availibility May 2
-
Unit 1-302price $3,419square feet 1,091availibility May 2
-
Unit 1-402price $3,419square feet 1,091availibility May 9
-
Unit 1-201price $3,630square feet 1,185availibility May 2
-
Unit 1-301price $3,690square feet 1,185availibility May 2
-
Unit 1-401price $3,690square feet 1,185availibility May 9
-
Unit 1-203price $3,640square feet 1,150availibility May 2
-
Unit 1-303price $3,640square feet 1,150availibility May 2
-
Unit 1-403price $3,640square feet 1,150availibility May 9
-
Unit 1-216price $3,675square feet 1,154availibility May 2
-
Unit 1-316price $3,675square feet 1,154availibility May 9
-
Unit 1-416price $3,675square feet 1,154availibility May 9
-
Unit 1-204price $3,735square feet 1,278availibility May 2
-
Unit 1-304price $3,735square feet 1,278availibility May 2
-
Unit 1-404price $3,735square feet 1,278availibility May 9
-
Unit 1-313price $3,740square feet 1,219availibility May 9
-
Unit 1-413price $3,740square feet 1,219availibility May 9
-
Unit 1-513price $3,740square feet 1,219availibility May 23
About Modera St. Paul
Discover a thriving neighborhood where the Dallas Farmers Market, East Quarter, and Central Business District converge and every corner offers something new to experience. You’ll find the eclectic, local vibe both exciting and easy to explore, with a renowned art scene and dynamic entertainment districts just minutes from home. Choose from over 200 bars and restaurants, all within a 10-minute stroll. Fill your kitchen with local produce from the Dallas Farmers Market, less than half a mile away. With easy access to I-30, I-35, U.S. Highway 75, and nearby public transit options, Modera St. Paul serves as your gateway to the best of Dallas.
Modera St. Paul is an apartment community located in Dallas County and the 75201 ZIP Code. This area is served by the Dallas Independent attendance zone.
Unique Features
- *Select apartment homes
- 100% smoke-free community
- Coworking space with comfortable seating areas
- Built-in storage, shelving, and desks*
- Designer bathrooms with double vanities and quartz countertops*
- Less than 1 block from Harwood Park featuring ample green space, splash pad, multi-sport athletic co
- Smart home tech featuring keyless entry, USB outlets, and smart thermostats
- 7th floor resort-style pool with spacious sundeck, cabanas, in-pool chaise lounges, and panoramic Do
- Controlled access parking garage with EV charging
- Flexible payment schedules available on approved credit, powered by Flex
- Frameless glass showers with floor-to-ceiling tile surrounds*
- Gourmet kitchens with stylish quartz countertops and backsplash, and cabinets with soft close drawer
- Pet-friendly community with pet spa and dedicated dog run
- Premium collection homes feature: quartz waterfall islands*
- Private and multi-user podcast and recording studios
- Pursuing NGBS Bronze certification level
- Skyline and green space views*
- Spacious bedrooms with large closets*
- Studio, 1-, 2-, and 3-bedroom homes with den layouts available
- 9-foot ceilings*
- Easy access to over 200 bars and restaurants, East Quarter, Dallas Farmers Market, Neiman Marcus, Hi
- Private conference rooms
- Rooftop sky lounge with kitchen and bar seating, dining area, fireplace, TVs, and an indoor/outdoor
- Wired for wall-mounting TVs
- ENERGY STAR® stainless steel appliance package
- Garden terrace with grilling area, activity lawn, and fireplace with lounge seating
- Mudroom*
- On-time rental payment reporting through RentPlus
- Over 3,000 sq ft of ground floor restaurant and retail
- Complimentary high-speed Wi-Fi in common areas
- Find your zen in the meditation room and yoga/pilates studio
- Maker space with work tables and rentable lockers
- Poolside wrap-around covered amenity deck with grilling area, TV wall, bar cooler table, fire table,
- Single-basin sinks with premium Brizo pull-down faucets
- Wes Anderson inspired vintage arcade room
- Karaoke speakeasy with comfortable lounge seating
- Matte black hardware and fixtures throughout
- Private balcony and patios*
- Separate dining area*
- Serene bathrooms with spa-like soaking tubs*
- Vintage-inspired ice cream parlor lounge with pool access and vending
- 7th floor nature-inspired clubroom with catering kitchen, double-sided fireplace, and comfortable lo
- Bicycle-friendly community with bike kitchen repair station and bicycle storage
- Club-quality fitness studio with Techno Gym fitness and cardio equipment, and pilates reformer machi
- Hotel-inspired lobby
- Large chef’s island with built-in storage or movable kitchen islands*
- Oversized windows for plentiful natural light
Community Amenities
Pool
Controlled Access
Gated
Conference Rooms
- Package Service
- Controlled Access
- Maintenance on site
- Lounge
- Conference Rooms
- Spa
- Pool
- Gated
- Dog Park
Apartment Features
Washer/Dryer
Wi-Fi
Fireplace
Ceiling Fans
- Wi-Fi
- Washer/Dryer
- Ceiling Fans
- Smoke Free
- Storage Space
- Fireplace
- Kitchen
Fees and Policies
The fees below are based on community-supplied data and may exclude additional fees and utilities.
- Dogs Allowed
-
Monthly pet rent$25
-
One time Fee$250
-
Pet deposit$250
-
Weight limit200 lb
-
Pet Limit2
-
Comments:Dog
- Cats Allowed
-
Monthly pet rent$25
-
One time Fee$250
-
Pet deposit$250
-
Weight limit200 lb
-
Pet Limit2
-
Comments:Cat
Details
Lease Options
-
12 months, 13 months, 14 months, 15 months, 16 months, 17 months, 18 months
Property Information
-
Built in 2024
-
333 units/16 stories
- Package Service
- Controlled Access
- Maintenance on site
- Lounge
- Conference Rooms
- Gated
- Dog Park
- Spa
- Pool
- *Select apartment homes
- 100% smoke-free community
- Coworking space with comfortable seating areas
- Built-in storage, shelving, and desks*
- Designer bathrooms with double vanities and quartz countertops*
- Less than 1 block from Harwood Park featuring ample green space, splash pad, multi-sport athletic co
- Smart home tech featuring keyless entry, USB outlets, and smart thermostats
- 7th floor resort-style pool with spacious sundeck, cabanas, in-pool chaise lounges, and panoramic Do
- Controlled access parking garage with EV charging
- Flexible payment schedules available on approved credit, powered by Flex
- Frameless glass showers with floor-to-ceiling tile surrounds*
- Gourmet kitchens with stylish quartz countertops and backsplash, and cabinets with soft close drawer
- Pet-friendly community with pet spa and dedicated dog run
- Premium collection homes feature: quartz waterfall islands*
- Private and multi-user podcast and recording studios
- Pursuing NGBS Bronze certification level
- Skyline and green space views*
- Spacious bedrooms with large closets*
- Studio, 1-, 2-, and 3-bedroom homes with den layouts available
- 9-foot ceilings*
- Easy access to over 200 bars and restaurants, East Quarter, Dallas Farmers Market, Neiman Marcus, Hi
- Private conference rooms
- Rooftop sky lounge with kitchen and bar seating, dining area, fireplace, TVs, and an indoor/outdoor
- Wired for wall-mounting TVs
- ENERGY STAR® stainless steel appliance package
- Garden terrace with grilling area, activity lawn, and fireplace with lounge seating
- Mudroom*
- On-time rental payment reporting through RentPlus
- Over 3,000 sq ft of ground floor restaurant and retail
- Complimentary high-speed Wi-Fi in common areas
- Find your zen in the meditation room and yoga/pilates studio
- Maker space with work tables and rentable lockers
- Poolside wrap-around covered amenity deck with grilling area, TV wall, bar cooler table, fire table,
- Single-basin sinks with premium Brizo pull-down faucets
- Wes Anderson inspired vintage arcade room
- Karaoke speakeasy with comfortable lounge seating
- Matte black hardware and fixtures throughout
- Private balcony and patios*
- Separate dining area*
- Serene bathrooms with spa-like soaking tubs*
- Vintage-inspired ice cream parlor lounge with pool access and vending
- 7th floor nature-inspired clubroom with catering kitchen, double-sided fireplace, and comfortable lo
- Bicycle-friendly community with bike kitchen repair station and bicycle storage
- Club-quality fitness studio with Techno Gym fitness and cardio equipment, and pilates reformer machi
- Hotel-inspired lobby
- Large chef’s island with built-in storage or movable kitchen islands*
- Oversized windows for plentiful natural light
- Wi-Fi
- Washer/Dryer
- Ceiling Fans
- Smoke Free
- Storage Space
- Fireplace
- Kitchen
| Monday | 9am - 6pm |
|---|---|
| Tuesday | 9am - 6pm |
| Wednesday | 9am - 6pm |
| Thursday | 9am - 6pm |
| Friday | 9am - 6pm |
| Saturday | 10am - 5pm |
| Sunday | 1pm - 5pm |
As a part of Dallas’s Downtown Historic District, City Center offers a lively community with wonderful attractions, eateries, and entertainment options. From the Giant Eyeball to the Majestic Theatre, there are numerous sites to see and artistic ventures to enjoy for visitors and residents alike. The Dallas Farmers Market is a major draw to this community. Residents enjoy this sprawling daily market for its seasonal produce and local flowers and specialty foods.
Restaurants are both local and delicious in City Center, offering hotspots like Y.O. Ranch Steakhouse and Green Door Public House, located in a historic building that was once a bank. History runs deep through the heart of Dallas with an array of historic architecture strewn throughout this neighborhood. City Center is known for Main Street Garden Park, which is a community green space offering play areas for the kids, a dog park, picturesque fountains, local art, and a cozy café.
Learn more about living in City Center| Colleges & Universities | Distance | ||
|---|---|---|---|
| Colleges & Universities | Distance | ||
| Walk: | 15 min | 0.8 mi | |
| Drive: | 5 min | 1.9 mi | |
| Drive: | 9 min | 4.2 mi | |
| Drive: | 8 min | 5.2 mi |
 The GreatSchools Rating helps parents compare schools within a state based on a variety of school quality indicators and provides a helpful picture of how effectively each school serves all of its students. Ratings are on a scale of 1 (below average) to 10 (above average) and can include test scores, college readiness, academic progress, advanced courses, equity, discipline and attendance data. We also advise parents to visit schools, consider other information on school performance and programs, and consider family needs as part of the school selection process.
The GreatSchools Rating helps parents compare schools within a state based on a variety of school quality indicators and provides a helpful picture of how effectively each school serves all of its students. Ratings are on a scale of 1 (below average) to 10 (above average) and can include test scores, college readiness, academic progress, advanced courses, equity, discipline and attendance data. We also advise parents to visit schools, consider other information on school performance and programs, and consider family needs as part of the school selection process.
View GreatSchools Rating Methodology
Transportation options available in Dallas include St Paul, located 0.5 mile from Modera St. Paul. Modera St. Paul is near Dallas Love Field, located 6.2 miles or 14 minutes away, and Dallas-Fort Worth International, located 21.2 miles or 28 minutes away.
| Transit / Subway | Distance | ||
|---|---|---|---|
| Transit / Subway | Distance | ||
|
|
Walk: | 8 min | 0.5 mi |
|
|
Walk: | 10 min | 0.6 mi |
|
|
Walk: | 12 min | 0.7 mi |
|
|
Walk: | 15 min | 0.8 mi |
|
|
Walk: | 17 min | 0.9 mi |
| Commuter Rail | Distance | ||
|---|---|---|---|
| Commuter Rail | Distance | ||
|
|
Drive: | 8 min | 3.9 mi |
|
|
Drive: | 19 min | 10.8 mi |
|
|
Drive: | 22 min | 16.3 mi |
|
|
Drive: | 23 min | 16.6 mi |
|
|
Drive: | 26 min | 17.5 mi |
| Airports | Distance | ||
|---|---|---|---|
| Airports | Distance | ||
|
Dallas Love Field
|
Drive: | 14 min | 6.2 mi |
|
Dallas-Fort Worth International
|
Drive: | 28 min | 21.2 mi |
Time and distance from Modera St. Paul.
| Shopping Centers | Distance | ||
|---|---|---|---|
| Shopping Centers | Distance | ||
| Walk: | 6 min | 0.3 mi | |
| Walk: | 17 min | 0.9 mi | |
| Drive: | 3 min | 1.3 mi |
| Parks and Recreation | Distance | ||
|---|---|---|---|
| Parks and Recreation | Distance | ||
|
Nasher Sculpture Center
|
Walk: | 15 min | 0.8 mi |
|
Dallas World Aquarium
|
Walk: | 17 min | 0.9 mi |
|
Klyde Warren Park
|
Drive: | 3 min | 1.5 mi |
|
Trinity Overlook Park
|
Drive: | 4 min | 1.9 mi |
|
Perot Museum of Nature & Science
|
Drive: | 7 min | 2.9 mi |
| Hospitals | Distance | ||
|---|---|---|---|
| Hospitals | Distance | ||
| Drive: | 3 min | 1.5 mi | |
| Drive: | 4 min | 1.5 mi | |
| Drive: | 4 min | 2.2 mi |
| Military Bases | Distance | ||
|---|---|---|---|
| Military Bases | Distance | ||
| Drive: | 21 min | 12.4 mi | |
| Drive: | 53 min | 39.5 mi |
Modera St. Paul Photos
-
Modera St. Paul
-
Rooftop sky lounge with an indoor/outdoor covered patio with views of the downtown Dallas skyline and Deep Ellum.
-
7th floor nature-inspired clubroom with catering kitchen, double-sided fireplace, and comfortable lounge seating.
-
Poolside wrap-around covered amenity deck with grilling, TV wall, bar cooler table, fire table, and lounge seating.
-
Garden terrace with grilling area, activity lawn, and fireplace with lounge seating .
-
Club-quality fitness studio with Techno Gym fitness, cardio equipment, and cold towel service.
-
Find your zen in the meditation room and yoga/pilates studio.
-
Take in panoramic downtown views in the expansive clubroom.
-
7th-floor nature-inspired clubroom with catering kitchen, double-sided fireplace, and comfortable lounge seating.
Models
-
S01
-
S03
-
A02
-
A04
-
A06
-
A07
Nearby Apartments
Within 50 Miles of Modera St. Paul
-
Modera Trinity
2350 N Beckley Ave
Dallas, TX 75208
1-2 Br $1,735-$3,320 1.7 mi
-
Modera Trailhead
7522-7530 E Grand Ave
Dallas, TX 75214
1-3 Br $1,960-$5,425 4.3 mi
-
Modera Frisco Square
5995 Gordon St
Frisco, TX 75034
1-3 Br $1,318-$3,914 25.5 mi
-
Modera McKinney Ridge
4300 N Hardin Blvd
McKinney, TX 75071
1-3 Br $1,625-$3,175 33.7 mi
-
Amavi Celina
1513 Mill Creek Way
Celina, TX 75009
1-4 Br $1,395-$4,000 35.4 mi
-
Modera Walsh
13250 Highland Hills Dr
Fort Worth, TX 76008
1-3 Br $1,336-$2,245 44.1 mi
Modera St. Paul has studios to two bedrooms with rent ranges from $1,875/mo. to $3,740/mo.
Yes, to view the floor plan in person, please schedule a personal tour.
Modera St. Paul is in City Center in the city of Dallas. Here you’ll find three shopping centers within 1.3 miles of the property. Five parks are within 2.9 miles, including Nasher Sculpture Center, Dallas World Aquarium, and Klyde Warren Park.
What Are Walk Score®, Transit Score®, and Bike Score® Ratings?
Walk Score® measures the walkability of any address. Transit Score® measures access to public transit. Bike Score® measures the bikeability of any address.
What is a Sound Score Rating?
A Sound Score Rating aggregates noise caused by vehicle traffic, airplane traffic and local sources
