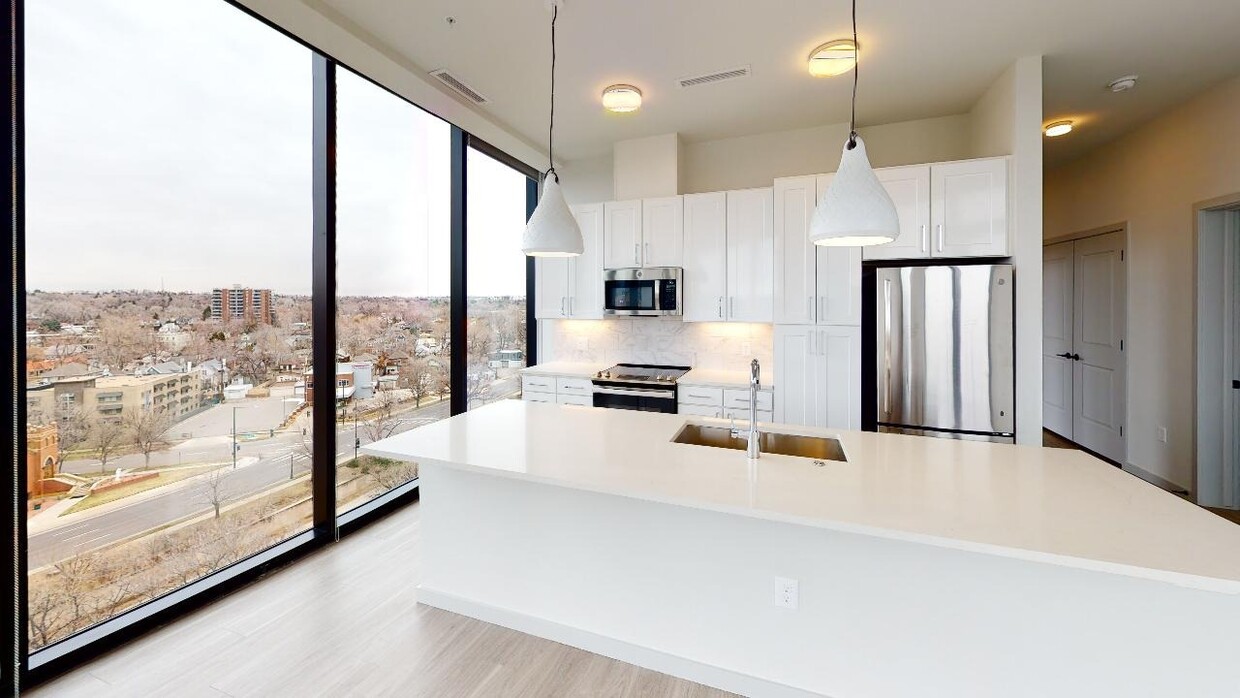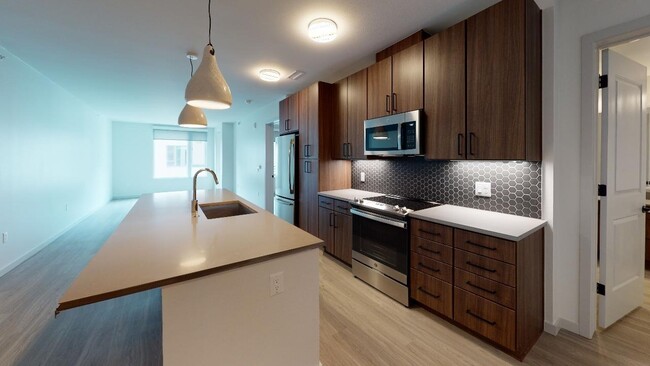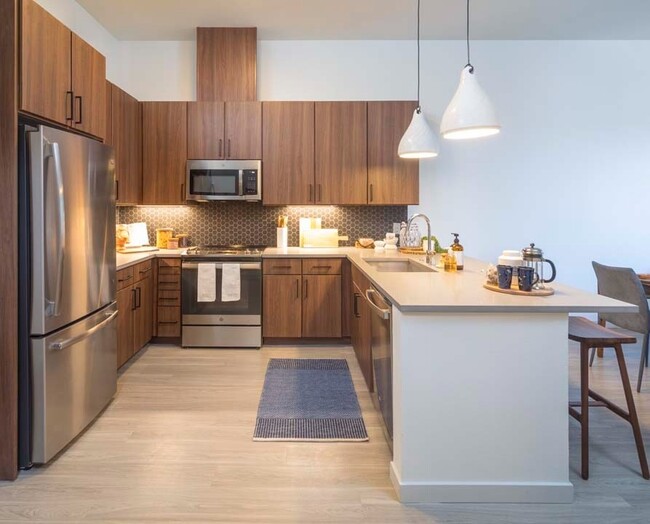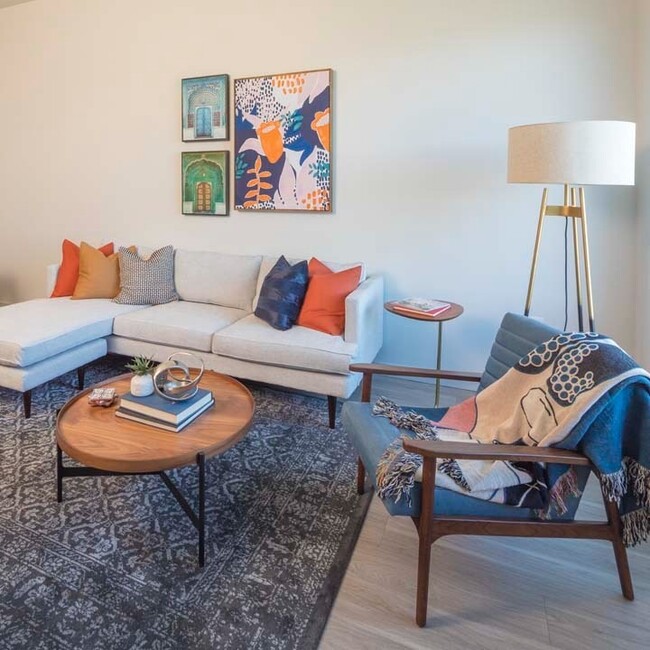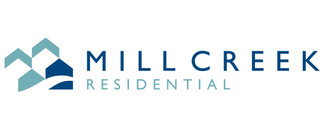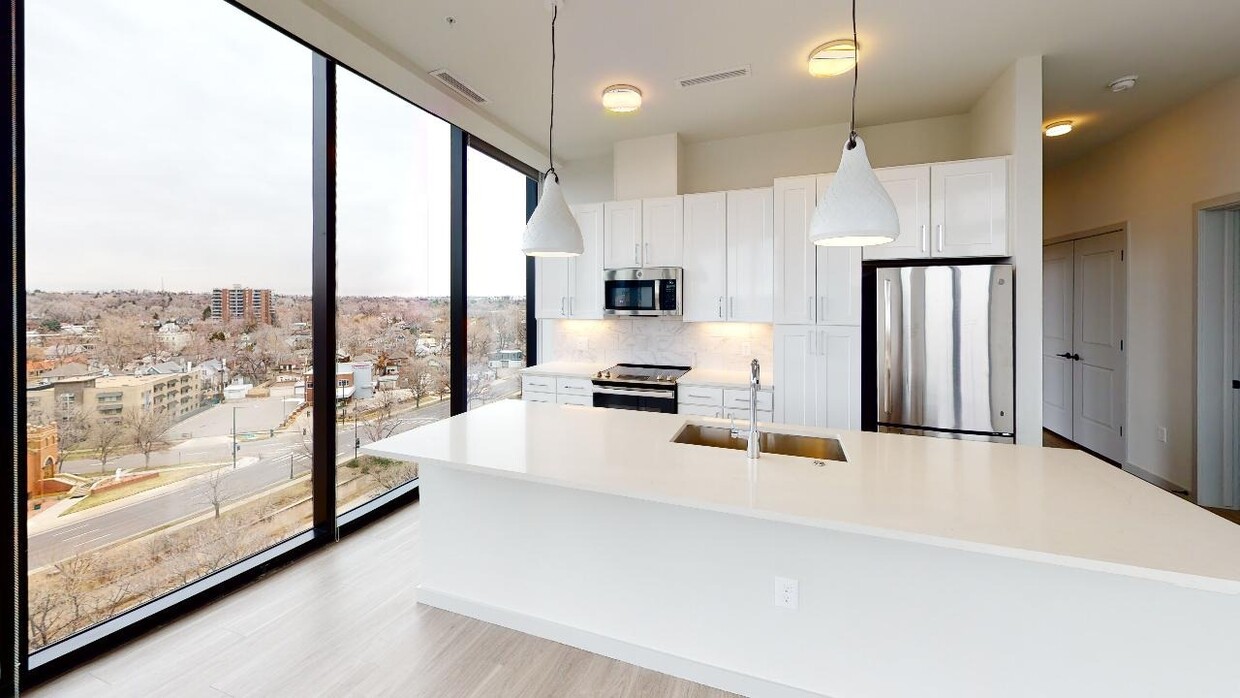-
Monthly Rent
$1,817 - $5,721
-
Bedrooms
Studio - 2 bd
-
Bathrooms
1 - 2 ba
-
Square Feet
593 - 1,419 sq ft
At Modera West Wash Park you will have everything you need near at hand compliments of awesome floor plans. Attention to detail paired with high-end finishes and thoughtful designs create a welcoming space to complement your lifestyle in our apartments and townhomes. From ceiling fans in every bedroom to the inclusion of mudrooms and coat closets to smart living with keyless entry, we’ve thought of everything. Take a look at pricing, square footage, and choose your new Denver apartment today!
Pricing & Floor Plans
-
Unit 722price $2,140square feet 813availibility Now
-
Unit 336price $1,817square feet 593availibility Jun 26
-
Unit 304price $2,274square feet 779availibility Now
-
Unit 713price $2,424square feet 779availibility Now
-
Unit 906price $2,660square feet 779availibility Now
-
Unit 538price $2,299square feet 886availibility Now
-
Unit 323price $2,314square feet 778availibility Now
-
Unit 419price $2,339square feet 778availibility Now
-
Unit 703price $2,464square feet 778availibility Now
-
Unit 639price $2,324square feet 772availibility Now
-
Unit 307price $2,399square feet 831availibility Now
-
Unit 808price $2,625square feet 904availibility Now
-
Unit 908price $2,775square feet 904availibility Now
-
Unit 516price $2,810square feet 1,125availibility Now
-
Unit 716price $2,895square feet 1,125availibility Jun 21
-
Unit 616price $2,870square feet 1,125availibility Jun 24
-
Unit 335price $1,895square feet 634availibility Jun 2
-
Unit 424price $2,030square feet 747availibility Jun 2
-
Unit 106price $2,510square feet 904availibility Jul 1
-
Unit 311price $2,544square feet 1,032availibility Jul 5
-
Unit 102price $2,519square feet 939availibility Jul 23
-
Unit 309price $4,049square feet 1,419availibility Now
-
Unit 525price $3,128square feet 981availibility Jul 5
-
Unit 722price $2,140square feet 813availibility Now
-
Unit 336price $1,817square feet 593availibility Jun 26
-
Unit 304price $2,274square feet 779availibility Now
-
Unit 713price $2,424square feet 779availibility Now
-
Unit 906price $2,660square feet 779availibility Now
-
Unit 538price $2,299square feet 886availibility Now
-
Unit 323price $2,314square feet 778availibility Now
-
Unit 419price $2,339square feet 778availibility Now
-
Unit 703price $2,464square feet 778availibility Now
-
Unit 639price $2,324square feet 772availibility Now
-
Unit 307price $2,399square feet 831availibility Now
-
Unit 808price $2,625square feet 904availibility Now
-
Unit 908price $2,775square feet 904availibility Now
-
Unit 516price $2,810square feet 1,125availibility Now
-
Unit 716price $2,895square feet 1,125availibility Jun 21
-
Unit 616price $2,870square feet 1,125availibility Jun 24
-
Unit 335price $1,895square feet 634availibility Jun 2
-
Unit 424price $2,030square feet 747availibility Jun 2
-
Unit 106price $2,510square feet 904availibility Jul 1
-
Unit 311price $2,544square feet 1,032availibility Jul 5
-
Unit 102price $2,519square feet 939availibility Jul 23
-
Unit 309price $4,049square feet 1,419availibility Now
-
Unit 525price $3,128square feet 981availibility Jul 5
About Modera West Wash Park
At Modera West Wash Park you will have everything you need near at hand compliments of awesome floor plans. Attention to detail paired with high-end finishes and thoughtful designs create a welcoming space to complement your lifestyle in our apartments and townhomes. From ceiling fans in every bedroom to the inclusion of mudrooms and coat closets to smart living with keyless entry, we’ve thought of everything. Take a look at pricing, square footage, and choose your new Denver apartment today!
Modera West Wash Park is an apartment community located in Denver County and the 80203 ZIP Code. This area is served by the Denver County 1 attendance zone.
Unique Features
- Expansive closets*
- Smart living with keyless entry
- 9,300 sqft rooftop deck overlooking the Rockies
- Flexible payment schedules available on approved credit, powered by Flex
- French-door refrigerators
- Furnished homes available*
- Guest Suite #522
- Outdoor grilling stations
- Sleek, modern polished chrome hardware
- Two Kitchen Color Palettes: White Gloss or Warm Wood
- Under-cabinet lighting
- Custom interior design with next-level upgrades
- Energy efficient stainless-steel appliances
- Hardwood-inspired plank-style flooring
- Linen Storage Space*
- Modern industrial pendant lighting
- Outdoor TV lounge with firepits
- Porcelain Tile Backsplash: White or Dark Grey
- Recycling available throughout community
- Spectacular views of the Rockies and the Denver skyline
- Upgraded bathrooms with double-vanities and soaking tubs*
- Exterior video doorbell system for guest access
- Kitchen island + pantry*
- Luxurious freestanding soaking tubs*
- Minutes from hiking and biking trails
- Quartz countertops with pull-up bar seating*
- Built-In Desk*
- Dedicated bike storage and maintenance area
- Flex space large enough for a home office*
- Minutes to the best that Denver has to offer
- Pull-down faucets
- Short ride from downtown Denver
- 1 hour from Rocky Mountain National Park
- Additional deposit alternatives available on approved credit, powered by Jetty
- Built In Mudroom*
- Direct access to the 161 acres of Washington Park
- ENERGY STAR certified building
- Laundry room*
- 30 minutes to Red Rocks Park and Amphitheatre
- Active courtyard with lawn games
- Complimentary WiFi in amenity areas
- Group fitness area with spin bikes
- License #: 2022-BFN-0004325
- Oversized windows for plentiful natural light
- Studio, 1-, 2- and 3-bedrooms + townhomes
- Walk-in closests*
- Ample social spaces
- Kitchen island pantry*
- On-time rental payment reporting through RentPlus
- Peaceful outdoor zen courtyard with landscaping
- Self-service package lockers
- Single basin stainless steel sinks
- Stream your favorite content to the gym equipment
- Studio, 1-, 2- and 3-bedrooms townhomes
Community Amenities
Pool
Fitness Center
Laundry Facilities
Elevator
Clubhouse
Roof Terrace
Recycling
Grill
Property Services
- Package Service
- Wi-Fi
- Laundry Facilities
- Maintenance on site
- Property Manager on Site
- Recycling
- Online Services
- Pet Washing Station
Shared Community
- Elevator
- Clubhouse
- Lounge
- Storage Space
- Conference Rooms
Fitness & Recreation
- Fitness Center
- Spa
- Pool
- Bicycle Storage
- Walking/Biking Trails
- Gameroom
Outdoor Features
- Roof Terrace
- Cabana
- Courtyard
- Grill
Apartment Features
Washer/Dryer
Air Conditioning
Dishwasher
Hardwood Floors
Walk-In Closets
Island Kitchen
Granite Countertops
Microwave
Highlights
- Wi-Fi
- Washer/Dryer
- Air Conditioning
- Heating
- Ceiling Fans
- Storage Space
- Double Vanities
- Tub/Shower
Kitchen Features & Appliances
- Dishwasher
- Disposal
- Ice Maker
- Granite Countertops
- Stainless Steel Appliances
- Pantry
- Island Kitchen
- Kitchen
- Microwave
- Oven
- Range
- Refrigerator
- Quartz Countertops
Model Details
- Hardwood Floors
- Carpet
- Mud Room
- Office
- Den
- Built-In Bookshelves
- Vaulted Ceiling
- Views
- Walk-In Closets
- Linen Closet
- Furnished
- Window Coverings
- Large Bedrooms
- Balcony
- Patio
- Deck
- Lawn
Fees and Policies
The fees below are based on community-supplied data and may exclude additional fees and utilities. Use the calculator to add these fees to the base rent.
- One-Time Move-In Fees
-
Administrative Fee$250
-
Application Fee$21
- Dogs Allowed
-
Monthly pet rent$35
-
Pet deposit$300
-
Weight limit200 lb
-
Pet Limit2
-
Comments:Dog
- Cats Allowed
-
Monthly pet rent$35
-
Pet deposit$300
-
Weight limit100 lb
-
Pet Limit2
-
Comments:Cat
- Parking
-
Parking$150/mo
- Storage Fees
-
Storage Unit$55/mo
Details
Lease Options
-
6 months, 7 months, 8 months, 9 months, 10 months, 11 months, 12 months, 13 months, 14 months, 15 months
Property Information
-
Built in 2022
-
241 units/8 stories
-
Furnished Units Available
- Package Service
- Wi-Fi
- Laundry Facilities
- Maintenance on site
- Property Manager on Site
- Recycling
- Online Services
- Pet Washing Station
- Elevator
- Clubhouse
- Lounge
- Storage Space
- Conference Rooms
- Roof Terrace
- Cabana
- Courtyard
- Grill
- Fitness Center
- Spa
- Pool
- Bicycle Storage
- Walking/Biking Trails
- Gameroom
- Expansive closets*
- Smart living with keyless entry
- 9,300 sqft rooftop deck overlooking the Rockies
- Flexible payment schedules available on approved credit, powered by Flex
- French-door refrigerators
- Furnished homes available*
- Guest Suite #522
- Outdoor grilling stations
- Sleek, modern polished chrome hardware
- Two Kitchen Color Palettes: White Gloss or Warm Wood
- Under-cabinet lighting
- Custom interior design with next-level upgrades
- Energy efficient stainless-steel appliances
- Hardwood-inspired plank-style flooring
- Linen Storage Space*
- Modern industrial pendant lighting
- Outdoor TV lounge with firepits
- Porcelain Tile Backsplash: White or Dark Grey
- Recycling available throughout community
- Spectacular views of the Rockies and the Denver skyline
- Upgraded bathrooms with double-vanities and soaking tubs*
- Exterior video doorbell system for guest access
- Kitchen island + pantry*
- Luxurious freestanding soaking tubs*
- Minutes from hiking and biking trails
- Quartz countertops with pull-up bar seating*
- Built-In Desk*
- Dedicated bike storage and maintenance area
- Flex space large enough for a home office*
- Minutes to the best that Denver has to offer
- Pull-down faucets
- Short ride from downtown Denver
- 1 hour from Rocky Mountain National Park
- Additional deposit alternatives available on approved credit, powered by Jetty
- Built In Mudroom*
- Direct access to the 161 acres of Washington Park
- ENERGY STAR certified building
- Laundry room*
- 30 minutes to Red Rocks Park and Amphitheatre
- Active courtyard with lawn games
- Complimentary WiFi in amenity areas
- Group fitness area with spin bikes
- License #: 2022-BFN-0004325
- Oversized windows for plentiful natural light
- Studio, 1-, 2- and 3-bedrooms + townhomes
- Walk-in closests*
- Ample social spaces
- Kitchen island pantry*
- On-time rental payment reporting through RentPlus
- Peaceful outdoor zen courtyard with landscaping
- Self-service package lockers
- Single basin stainless steel sinks
- Stream your favorite content to the gym equipment
- Studio, 1-, 2- and 3-bedrooms townhomes
- Wi-Fi
- Washer/Dryer
- Air Conditioning
- Heating
- Ceiling Fans
- Storage Space
- Double Vanities
- Tub/Shower
- Dishwasher
- Disposal
- Ice Maker
- Granite Countertops
- Stainless Steel Appliances
- Pantry
- Island Kitchen
- Kitchen
- Microwave
- Oven
- Range
- Refrigerator
- Quartz Countertops
- Hardwood Floors
- Carpet
- Mud Room
- Office
- Den
- Built-In Bookshelves
- Vaulted Ceiling
- Views
- Walk-In Closets
- Linen Closet
- Furnished
- Window Coverings
- Large Bedrooms
- Balcony
- Patio
- Deck
- Lawn
| Monday | 9am - 6pm |
|---|---|
| Tuesday | 9am - 6pm |
| Wednesday | 9am - 6pm |
| Thursday | 9am - 6pm |
| Friday | 9am - 6pm |
| Saturday | 10am - 5pm |
| Sunday | Closed |
Bounded by Speer Boulevard, Broadway, Alameda Avenue, and Downing Street, Speer is a bustling urban neighborhood just south of Capitol Hill and Downtown Denver. Speer is seated in a central location adjacent to the Denver County Club near the Cherry Creek Shopping Center and the Denver Botanic Gardens. Local restaurants, lively bars, and busy residential streets make up this Denver neighborhood.
After you find the house or apartment you’ve been looking for, check out Carmine’s on Penn, Lucile’s Creole Café, or TRVE Brewing Company. The West Washington Park Community Garden and Hungarian Freedom Park on Cherry Creek are great places to enjoy gardening, distant mountain views, and community spirit. Local art galleries, small businesses, and a wide range of apartment communities await in Speer.
Learn more about living in Speer| Colleges & Universities | Distance | ||
|---|---|---|---|
| Colleges & Universities | Distance | ||
| Drive: | 6 min | 2.3 mi | |
| Drive: | 6 min | 2.3 mi | |
| Drive: | 7 min | 2.4 mi | |
| Drive: | 8 min | 3.8 mi |
 The GreatSchools Rating helps parents compare schools within a state based on a variety of school quality indicators and provides a helpful picture of how effectively each school serves all of its students. Ratings are on a scale of 1 (below average) to 10 (above average) and can include test scores, college readiness, academic progress, advanced courses, equity, discipline and attendance data. We also advise parents to visit schools, consider other information on school performance and programs, and consider family needs as part of the school selection process.
The GreatSchools Rating helps parents compare schools within a state based on a variety of school quality indicators and provides a helpful picture of how effectively each school serves all of its students. Ratings are on a scale of 1 (below average) to 10 (above average) and can include test scores, college readiness, academic progress, advanced courses, equity, discipline and attendance data. We also advise parents to visit schools, consider other information on school performance and programs, and consider family needs as part of the school selection process.
View GreatSchools Rating Methodology
Transportation options available in Denver include Alameda, located 1.4 miles from Modera West Wash Park. Modera West Wash Park is near Denver International, located 27.1 miles or 39 minutes away.
| Transit / Subway | Distance | ||
|---|---|---|---|
| Transit / Subway | Distance | ||
|
|
Drive: | 4 min | 1.4 mi |
|
|
Drive: | 5 min | 1.7 mi |
|
|
Drive: | 4 min | 1.8 mi |
|
|
Drive: | 6 min | 2.0 mi |
|
|
Drive: | 5 min | 2.0 mi |
| Commuter Rail | Distance | ||
|---|---|---|---|
| Commuter Rail | Distance | ||
|
|
Drive: | 7 min | 2.6 mi |
|
|
Drive: | 7 min | 2.7 mi |
| Drive: | 10 min | 4.0 mi | |
| Drive: | 12 min | 4.5 mi | |
| Drive: | 18 min | 4.8 mi |
| Airports | Distance | ||
|---|---|---|---|
| Airports | Distance | ||
|
Denver International
|
Drive: | 39 min | 27.1 mi |
Time and distance from Modera West Wash Park.
| Shopping Centers | Distance | ||
|---|---|---|---|
| Shopping Centers | Distance | ||
| Walk: | 6 min | 0.3 mi | |
| Walk: | 7 min | 0.4 mi | |
| Walk: | 12 min | 0.6 mi |
| Parks and Recreation | Distance | ||
|---|---|---|---|
| Parks and Recreation | Distance | ||
|
History Colorado Center
|
Drive: | 3 min | 1.2 mi |
|
Civic Center Park
|
Drive: | 5 min | 1.7 mi |
|
Washington Park
|
Drive: | 6 min | 2.4 mi |
|
Denver Botanic Gardens at York St.
|
Drive: | 8 min | 2.5 mi |
|
Lower Downtown Historic District (LoDo)
|
Drive: | 6 min | 2.6 mi |
| Hospitals | Distance | ||
|---|---|---|---|
| Hospitals | Distance | ||
| Walk: | 10 min | 0.5 mi | |
| Drive: | 6 min | 2.5 mi | |
| Drive: | 7 min | 2.8 mi |
| Military Bases | Distance | ||
|---|---|---|---|
| Military Bases | Distance | ||
| Drive: | 46 min | 16.3 mi | |
| Drive: | 78 min | 63.0 mi | |
| Drive: | 87 min | 72.6 mi |
Property Ratings at Modera West Wash Park
I've really enjoyed living at this apartment complex! The location is absolutely perfect—close to everything I need—and the amenities truly elevate the experience. I love having access to the pool, convenient parking, and the daily coffee station (such a nice touch). Maintenance has also been phenomenal—quick, friendly, and efficient every single time. That said, I do wish there were a lock on the door from the trash room into the hallway. I live near it, and the noise from the bin—especially when glass drops—can be pretty disruptive. It would be great if there were some soundproofing or access restrictions to make it less intrusive. Overall, though, it’s been a great place to live, and the positives definitely outweigh the few drawbacks.
Nothing short of fantastic! Everyday living in the modera has provided us with a wonderful home and all the amenities we desire. The neighborhood and staff have been amazing!
Property Manager at Modera West Wash Park, Responded To This Review
Hello, We're thrilled to hear that you're enjoying your home at Modera West Wash Park and finding all the amenities to your liking! It's great to know that our team and the community have contributed to your positive experience. We're here to help, so don't hesitate to reach out at (720) 310-5971 or moderawestwashpark@millcreekplaces.com if you need anything. Thanks for your fantastic review! Warm Regards, Jennifer, Community Manager
Neighborhood is great, close distance to grocery stores and restaurants. Close proximity to wash park! New manager of the building is great, we’ve seen a real improvement with her on site!
Property Manager at Modera West Wash Park, Responded To This Review
Thank you so much for your kind feedback! We're so happy to hear you're enjoying the neighborhood and the convenience of nearby stores, restaurants, and Wash Park. It's great to hear that you are feeling positive about your experience here, and we truly appreciate you taking the time to share your thoughts. We're committed to making this a great place to live, and it's wonderful to know that you're noticing the improvements! Thanks again for being a part of our community! If you need anything please feel free to reach out to us at moderawestwashpark@millcreekplaces.com Warm Regards, Jennifer, Community Manager
awesome leasing office. Extremely helpful and great communication. Made picking an apartment sign unseen across the country very easy. Everything is very user friendly as well smooth move in.
Property Manager at Modera West Wash Park, Responded To This Review
We're thrilled to hear about your positive experience with our leasing office and that we could make your move-in process smooth and easy. We strive to provide a user-friendly experience for all members of our community. If you ever need anything, don't hesitate to reach out to us at (720) 310-5971 or moderawestwashpark@millcreekplaces.com. Thank you for choosing Modera West Wash Park as your new home! Warm Regards Jennifer, Community Manager
Really nice apartments and amenities. Having a safe home was one of the most important things to me, and this definitely fits the bill! It certainly isn't cheap, but the staff and the company are good and 'on it' and mostly really reliable and friendly and helpful, so it's worth it.
Property Manager at Modera West Wash Park, Responded To This Review
Hello, We are truly delighted to hear that you are enjoying your home and the amenities we offer. It’s wonderful to know that our team has been able to provide reliable, friendly, and helpful service. We will be sure to share your kind words with everyone! We understand how important value is, and we’re so glad to hear that you feel it’s worth it. Should you need anything, please don't hesitate to reach out to us at (720) 310-5971 or via email at moderawestwashpark@millcreekplaces.com. Thank you for being such an important part of our community! Warm regards, Jennifer, Community Manager
Management and maintenance have been wonderful and so on top of things. We have had a great experience. The building is kept very clean and we never hear any noise through our walls.
Property Manager at Modera West Wash Park, Responded To This Review
We're thrilled to hear about your positive experience with our management and maintenance team. It's great to know that you're enjoying the cleanliness of our community and the peace and quiet of your home. We're here to continue providing a wonderful living experience. Feel free to reach out to us at (720) 310-5971 or moderawestwashpark@millcreekplaces.com if you need anything. Thank you for your review! Warm Regards, Jennifer, Community Manager
Overall my experience has been great! There have been a couple hiccups along the way, plumbing and the ac in my unit going out over the summer. Other than that, I’ve loved living here!
Property Manager at Modera West Wash Park, Responded To This Review
Hello, We're thrilled to hear that you've had a great experience living in our community! We apologize for any inconveniences you've experienced with the plumbing and AC. Our team is always here to assist with any issues that may arise in your home. Please don't hesitate to reach out to us at (720) 310-5971 or moderawestwashpark@millcreekplaces.com. Thank you for being a part of our community! Jennifer, Community Manager
So accommodating and helpful! I moved into an apartment sight unseen and although beautiful it was not going to accommodate my life. Modera allowed me to move into another apartment in the building with ease!
Property Manager at Modera West Wash Park, Responded To This Review
Hello, We're thrilled to hear that you found our team accommodating and helpful during your move. It's important to us that your home fits your lifestyle, and we're glad we could assist in making that transition smoother for you. If you need anything else, don't hesitate to reach out to us at (720) 310-5971 or moderawestwashpark@millcreekplaces.com. Thanks for being a part of our community! Jennifer, Community Manager
Have felt extremely welcomed from the moment I stepped in the building. The staff is super helpful and the building is absolutely beautiful. Very excited to finish my move in!
Property Manager at Modera West Wash Park, Responded To This Review
We're thrilled to hear that you've felt welcomed from the moment you stepped into our community. Our team strives to be helpful and maintain the beauty of our home. We're excited for you to finish your move in too! If you need any assistance, don't hesitate to reach out to us at (720) 310-5971 or moderawestwashpark@millcreekplaces.com. Thank you for your positive feedback! Jennifer H, Community Manager
The Modera community is quiet and the people who live here are friendly. Lots of dogs live here, but hardly hear barking or noise. They also keep the grounds clean and it never smells like pets.
Property Manager at Modera West Wash Park, Responded To This Review
We're thrilled to hear that you're enjoying the peaceful atmosphere of our community and the friendliness of your neighbors. It's great to know that our team's efforts in maintaining cleanliness are appreciated. We love our pet residents as much as our human ones! If you ever need anything, don't hesitate to reach out to us at (720) 310-5971 or moderawestwashpark@millcreekplaces.com. Thank you for making Modera your home! Best Regards, Jennifer Hamrick Community Manager
My experience living at Modera has been pretty good. The staff, maintenance, and amenities are stellar. I wish I was able to make the events so I could meet more neighbors, it’s challenging with work!
Property Manager at Modera West Wash Park, Responded To This Review
We're thrilled to hear that your experience at Modera West Wash Park has been positive. We're always looking for ways to enhance our community and your feedback is valuable. Please feel free to reach out to us at (720) 310-5971 or moderawestwashpark@millcreekplaces.com with any suggestions or ideas you might have. Thanks for making Modera West Wash Park your home! Best, Nisa Garcia, Community Manager
Love the building! Within walking distance for food and groceries. Working night shift it’s nice to have a spot in the parking garage. Amazing amenities and love seeing all the dogs!
Property Manager at Modera West Wash Park, Responded To This Review
We're thrilled to hear that you're enjoying your home and the convenience of our location! It's great to know that the parking and amenities are meeting your needs and we also love seeing all the dogs around our community. If you ever need anything, don't hesitate to reach out to us at (720) 310-5971 or moderawestwashpark@millcreekplaces.com. Thanks for your positive feedback! - Nisa Garcia, Community Manager
I've had a wonderful experience living here! The location is absolutely perfect—convenient to everything I need. One of my favorite aspects is the monthly events; they’re always a great way to meet neighbors and unwind. The free coffee is a fantastic perk, and the amenities are top-notch. The rooftop offers stunning views, and the hot tub is perfect for relaxing. While the building is owned by a large corporation, which can have its downsides, overall the pros outweigh the cons. I highly recommend living here if you're looking for a vibrant community with great perks!
Property Manager at Modera West Wash Park, Responded To This Review
We're happy to hear about your positive experience here at Modera West Wash Park. If you ever need anything, don't hesitate to reach out to our team at (720) 310-5971 or moderawestwashpark@millcreekplaces.com. Thanks for your high recommendation! - Nisa Garcia, Community Manager
LOVE IT . best place to live. Super dog friendly and always clean. Leasing office is super helpful and parking garage is convenient. Would not want to live anywhere else!
Property Manager at Modera West Wash Park, Responded To This Review
We're thrilled to hear that you're loving your home and finding our community to be dog-friendly and well-maintained. It's great to know that our team and the convenience of the parking garage have added to your positive experience. We're here to continue making your living experience enjoyable. Feel free to reach out at (720) 310-5971 or moderawestwashpark@millcreekplaces.com if you need anything. Thanks for your review! Best, Nisa G, Community Manager
I have been at Modera west wash park since the first day it opened! We love the neighborhood, plenty of restaurants and a Trader Joe’s in walking distance. All the windows and natural light is AMAZING. Spacious gym and awesome rooftop pool!
Everything has been great thus far! Staff is friendly & super knowledgeable. I love my large studio layout as it’s perfect for me and my pup. We also love how dog friendly the building is. Can’t wait to settle in!
Amenities only half work and the elevator sounds like a bag of puppies being tortured. The floors are absolutely disgusting and the lounge is full of broken tvs.
Love living here! Wish the hot tub was warm more consistently and that the pool was a bit cleaner, but other than that I love it. Our unit is great and I love the gym.
Very clean, very safe, very nice staff. My time at modera west wash has been great, whenever there has been an issue they have responded right away.
Property Manager at Modera West Wash Park, Responded To This Review
Hello, We're thrilled to hear that your experience at Modera West Wash has been great and that our team has been responsive to your needs. We take pride in maintaining a clean and welcoming community for our residents. Please don't hesitate to reach out to us at (720) 310-5971 or moderawestwashpark@millcreekplaces.com if you need anything else. Thank you for making Modera West Wash Park your home! Warm Regards, Jennifer, Community Manager
This apartment complex cares about their residents. So far I have not had an issue with any apartment work orders or any requests. Any issue that comes in they take care of right away.
From the initial communication/tour to move in, Victoria and the Leasing team was SO helpful. I was able to tour the available apartment and then had a flexible/seamless move in process. Best experience I have had moving! Everyone was so helpful, warm and responsive to any and all questions/assistance. Not to mention beautiful apartment with shared spaces and gorgeous views!
Property Manager at Modera West Wash Park, Responded To This Review
We're thrilled to hear about your positive experience with Victoria and our leasing team! It's wonderful to know that you found the move-in process to be flexible and seamless and that you're enjoying your new home and the shared spaces. We're always here to assist with any questions or needs you may have. Feel free to reach out to us at (720) 310-5971 or moderawestwashpark@millcreekplaces.com. Thank you for being a part of our community! - Nisa Garcia, Community Manager
Hidden fees and no help or support with package concierge and other amenities. Leasing is not very interested in helping with questions, feels like no one is around to help.
Property Manager at Modera West Wash Park, Responded To This Review
We're sorry to hear about your experience. Our team is committed to providing a positive experience for all members of our community and although we try our best to make sure all fees are talked about upfront, we can sometimes fall short. Because of this, we have collateral that is given at the time of tour/application. The fees are also documented within the lease. I know I've only had the opportunity to help you once with retrieving a package but I am happy to be a point of contact if you need anything in the future. We encourage you to reach out to us directly at (720) 310-5971 or email me at nigarcia@millcreekplaces.com so we can address your concerns and improve your experience at your home. Thank you for your feedback. - Nisa Garcia, Community Manager
The staff at Modera Wash Park has been very nice and accommodating. They respond to questions through email and are available in the office. The building is beautiful with great ammenities. I recommend!
Property Manager at Modera West Wash Park, Responded To This Review
Thank you for sharing your positive experience with Modera Wash Park! It's great to hear that the staff has been accommodating and responsive, and that you're enjoying the building and its amenities. Your recommendation is much appreciated! Nisa Garcia Modera West Wash Park Community Manager
I really love the building. The location is great, the staff are amazing and I appreciate the care they take in our building and community. I love how responsive they are!
Property Manager at Modera West Wash Park, Responded To This Review
Thank you for your wonderful comments about our team. We are so happy to have you as a resident and we look forward to your continued residency here at Modera West Wash Park. Samantha Reis, Community Manager, moderawestwashpark@millcreekplaces.com
Safe is great, amenities are awesome, neighbors are friendly.
Property Manager at Modera West Wash Park, Responded To This Review
Thank you for the 5-star review at Modera West Wash Park! We appreciate the time you took to leave us such a great recommendation and are thrilled you are enjoying your home and all the community has to offer. Best, Samantha R., Community Manager
All of moderas employees are kind and friendly, they always say hello in the elevators and greet you as soon as you walk in the office. I have always felt safe in the building. The apartments are very well insulated- even below freezing temperatures don’t make the apartment feel cold in the winter. We’ve barely used our heater. We have never had a pest issue here, and frequently open the window to get good airflow.
Property Manager at Modera West Wash Park, Responded To This Review
Thank you for your wonderful comments. We love nothing more than hearing our Residents are happy with our team! We hope to continue to impress and look forward to your continued residency here at Modera West Wash Park. Thank you again, Samantha R., Community Manager
Move in was seamless from the start, Karen and Dom are great and easy to work with! The Apartment complex has great amenities and amazing views! Would definitely recommend If you’re looking to find a new home!
Property Manager at Modera West Wash Park, Responded To This Review
Thank you for your wonderful comments. I will share these with our team. We are so happy to have Karen and Dom here at Modera West Wash Park. We are glad we were able to assist you with your move in and we look forward to your continued residency. Samantha R., Community Manager
I love this apartment building! The employees are very nice and friendly and we have never had any problems with our unit. We wish we could buy our apartment. We love living here.
Property Manager at Modera West Wash Park, Responded To This Review
Thank you for taking the time to leave such wonderful comments. I will share these with our team. Here are Modera West Wash Park we strive to provide the best service possible and we are thrilled to hear we have delivered on it. We look forward to your continued residency. Samantha R., Community Manager
From everything I’ve experienced so far, I am very happy with Modera West Wash Park! The location is great, amenities are top notch, and the staff has been super friendly. Definitely recommend!
Property Manager at Modera West Wash Park, Responded To This Review
Thank you for the 5-star review at Modera West Wash Park. We appreciate the time you took to leave us such a great recommendation. Best, Samantha R., Community Manager
The team at Modera west wash park has been amazing since I moved in. From the office staff to any possible maintance issues everything gets attended to quickly and professionally.
Property Manager at Modera West Wash Park, Responded To This Review
Thank you for your wonderful comments. Here at Modera West Wash Part, we strive to give the best service to our residents and we are glad to hear we delivered on this. I will be sure to share your comments with our team. We look forward to your continued residency. Samantha R., Community Manager
Amazing place to live! Excellent staff! Awesome amenities! Beautiful rooftop view of the Rocky Mountains. Excellent view of Denver sunrises and Denver Sunsets! Awesome Gym!
Property Manager at Modera West Wash Park, Responded To This Review
User, Thank you for taking the time to leave us such a wonderful review. Here at Modera West Wash Park, we strive to provide exceptional service to our residents and we are so happy to hear that we delivered on this. I will be sure to share your comments with our team. If you ever need anything, please do not hesitate to reach out to us at 720.310.5971 or stop by the office. Thank you again! Samantha R., Community Manager
Modera West Wash Park Photos
-
Stunning modern kitchen with custom cabinetry and plenty of space for cooking and entertaining
-
Porcelain Tile Backsplash: White or Dark Grey
-
Custom interior design with next-level upgrades
-
Custom interior design with next-level upgrades
-
Modera West Wash Park
-
Spacious Bedroom with oversized windows
-
Spacious Bedroom with modern upgrades
-
Upgraded bathrooms with double-vanities and soaking tubs*
-
Open Bathroom with double vanity
Models
-
S01
-
S05
-
A01
-
A05
-
A08
-
A06
Nearby Apartments
Within 50 Miles of Modera West Wash Park
Modera West Wash Park has studios to two bedrooms with rent ranges from $1,817/mo. to $5,721/mo.
Yes, to view the floor plan in person, please schedule a personal tour.
Modera West Wash Park is in Speer in the city of Denver. Here you’ll find three shopping centers within 0.6 mile of the property. Five parks are within 2.6 miles, including History Colorado Center, Civic Center Park, and Denver Botanic Gardens at York St..
Applicant has the right to provide the property manager or owner with a Portable Tenant Screening Report (PTSR) that is not more than 30 days old, as defined in § 38-12-902(2.5), Colorado Revised Statutes; and 2) if Applicant provides the property manager or owner with a PTSR, the property manager or owner is prohibited from: a) charging Applicant a rental application fee; or b) charging Applicant a fee for the property manager or owner to access or use the PTSR.
What Are Walk Score®, Transit Score®, and Bike Score® Ratings?
Walk Score® measures the walkability of any address. Transit Score® measures access to public transit. Bike Score® measures the bikeability of any address.
What is a Sound Score Rating?
A Sound Score Rating aggregates noise caused by vehicle traffic, airplane traffic and local sources
