Modern Craftsman - Black Cat
6580 N Crafted Ln,
Meridian,
ID
83646
Property Website
-
Monthly Rent
$1,625 - $2,915
-
Bedrooms
1 - 3 bd
-
Bathrooms
1 - 2.5 ba
-
Square Feet
692 - 1,314 sq ft
Pricing & Floor Plans
-
Unit 6557 VI-6557 Crafted Ln. #204price $1,625square feet 926availibility Now
-
Unit 4591 Phase 2-4591 Caragana Ln. - Aprice $1,865square feet 692availibility May 24
-
Unit 6534 Phase 3-6534 Agrarian Ln. #103price $1,995square feet 1,159availibility Now
-
Unit 6556 Phase 3-6556 Agrarian Ln. #105price $1,995square feet 1,159availibility Now
-
Unit 6534 Phase 3-6534 Agrarian Ln. #104price $1,995square feet 1,159availibility Now
-
Unit Phase 3-4488 Caragana Ln.price $2,295square feet 1,052availibility Now
-
Unit Phase 2-4556 Caragana Ln.price $2,350square feet 1,052availibility Now
-
Unit Phase 3-6476 Agrarian Ln.price $2,375square feet 1,052availibility Apr 19
-
Unit Phase 4-4460 Waverton Ln.price $2,365square feet 1,019availibility Now
-
Unit Phase 1-6557 Spurwing Park Ln.price $2,500square feet 1,302availibility Now
-
Unit Phase 1-6561 Spurwing Park Ln.price $2,635square feet 1,302availibility Now
-
Unit Phase 1-6573 Spurwing Park Ln.price $2,675square feet 1,302availibility Now
-
Unit 6557 VI-6557 Crafted Ln. #204price $1,625square feet 926availibility Now
-
Unit 4591 Phase 2-4591 Caragana Ln. - Aprice $1,865square feet 692availibility May 24
-
Unit 6534 Phase 3-6534 Agrarian Ln. #103price $1,995square feet 1,159availibility Now
-
Unit 6556 Phase 3-6556 Agrarian Ln. #105price $1,995square feet 1,159availibility Now
-
Unit 6534 Phase 3-6534 Agrarian Ln. #104price $1,995square feet 1,159availibility Now
-
Unit Phase 3-4488 Caragana Ln.price $2,295square feet 1,052availibility Now
-
Unit Phase 2-4556 Caragana Ln.price $2,350square feet 1,052availibility Now
-
Unit Phase 3-6476 Agrarian Ln.price $2,375square feet 1,052availibility Apr 19
-
Unit Phase 4-4460 Waverton Ln.price $2,365square feet 1,019availibility Now
-
Unit Phase 1-6557 Spurwing Park Ln.price $2,500square feet 1,302availibility Now
-
Unit Phase 1-6561 Spurwing Park Ln.price $2,635square feet 1,302availibility Now
-
Unit Phase 1-6573 Spurwing Park Ln.price $2,675square feet 1,302availibility Now
About Modern Craftsman - Black Cat
Welcome to Modern Craftsman Black Cat! Offering single-story detached 1, 2, and 3-bedroom homes and 2-story townhomes for rent in Meridian, our community was thoughtfully designed to create a best-in-class rental experience just minutes from downtown Boise. Ranging between 692 and 1314 square feet, the brand-new homes at MC Black Cat offer open-plan design concepts with built-in custom features, luxurious finishes, and private backyards with dog doors*. With our commitment to exceptional product quality, top-of-the-line amenities, and award-winning professional management, you can escape the ordinary at Modern Craftsman Black Cat.
Modern Craftsman - Black Cat is a single family homes community located in Ada County and the 83646 ZIP Code. This area is served by the Joint School District No. 2 attendance zone.
Unique Features
- Soft-Close Cabinetry
- We Love Pets!*
- EV Charging Stations
- Fitness Center with 24 Hour Access
- On Site Storage
- Pendant Lighting
- Yoga Studio
- Clubhouse with Cyber Cafe
- Other
- Alluring Mountain Views*
- Contemporary Multi-Tone Accent Paint
- Stainless Steel Energy Efficient Appliances
- Private Enclosed Backyard
- Community BBQ Grills/Outdoor Kitchens
- Sophisticated Tile Backsplash
- Attached Garage * select units
- Detached Garage*
- Poolside Lounge with Fire Pit
- Private Backyard
- Quartz Counter Tops - Kitchen Island *
- Community Garden
- Two Modern Finish Packages to Suit Your Personal Style
Community Amenities
Pool
Playground
Clubhouse
Recycling
Business Center
Grill
Key Fob Entry
24 Hour Access
Property Services
- Package Service
- Wi-Fi
- Maintenance on site
- Property Manager on Site
- 24 Hour Access
- Trash Pickup - Curbside
- Trash Pickup - Door to Door
- Recycling
- Renters Insurance Program
- Online Services
- Planned Social Activities
- Pet Play Area
- EV Charging
- Key Fob Entry
Shared Community
- Business Center
- Clubhouse
- Lounge
- Multi Use Room
Fitness & Recreation
- Hot Tub
- Spa
- Pool
- Playground
Outdoor Features
- Grill
- Picnic Area
- Dog Park
House Features
Washer/Dryer
Air Conditioning
Dishwasher
High Speed Internet Access
Walk-In Closets
Island Kitchen
Yard
Microwave
Highlights
- High Speed Internet Access
- Wi-Fi
- Washer/Dryer
- Air Conditioning
- Heating
- Ceiling Fans
- Smoke Free
- Storage Space
- Double Vanities
- Tub/Shower
Kitchen Features & Appliances
- Dishwasher
- Disposal
- Ice Maker
- Stainless Steel Appliances
- Pantry
- Island Kitchen
- Eat-in Kitchen
- Kitchen
- Microwave
- Oven
- Range
- Refrigerator
- Freezer
- Warming Drawer
- Quartz Countertops
Floor Plan Details
- Carpet
- Vinyl Flooring
- High Ceilings
- Vaulted Ceiling
- Walk-In Closets
- Window Coverings
- Large Bedrooms
- Floor to Ceiling Windows
- Balcony
- Patio
- Porch
- Yard
Fees and Policies
The fees below are based on community-supplied data and may exclude additional fees and utilities.
- One-Time Move-In Fees
-
Administrative Fee$150
-
Application Fee$75
- Dogs Allowed
-
Monthly pet rent$35
-
One time Fee$300
-
Pet deposit$300
-
Weight limit200 lb
-
Pet Limit3
- Cats Allowed
-
Monthly pet rent$35
-
One time Fee$300
-
Pet deposit$300
-
Weight limit30 lb
-
Pet Limit3
- Parking
-
Covered--
- Storage Fees
-
Storage Unit$50/mo
Details
Lease Options
-
12 months, 13 months, 14 months
Property Information
-
Built in 2022
-
195 houses/1 story
- Package Service
- Wi-Fi
- Maintenance on site
- Property Manager on Site
- 24 Hour Access
- Trash Pickup - Curbside
- Trash Pickup - Door to Door
- Recycling
- Renters Insurance Program
- Online Services
- Planned Social Activities
- Pet Play Area
- EV Charging
- Key Fob Entry
- Business Center
- Clubhouse
- Lounge
- Multi Use Room
- Grill
- Picnic Area
- Dog Park
- Hot Tub
- Spa
- Pool
- Playground
- Soft-Close Cabinetry
- We Love Pets!*
- EV Charging Stations
- Fitness Center with 24 Hour Access
- On Site Storage
- Pendant Lighting
- Yoga Studio
- Clubhouse with Cyber Cafe
- Other
- Alluring Mountain Views*
- Contemporary Multi-Tone Accent Paint
- Stainless Steel Energy Efficient Appliances
- Private Enclosed Backyard
- Community BBQ Grills/Outdoor Kitchens
- Sophisticated Tile Backsplash
- Attached Garage * select units
- Detached Garage*
- Poolside Lounge with Fire Pit
- Private Backyard
- Quartz Counter Tops - Kitchen Island *
- Community Garden
- Two Modern Finish Packages to Suit Your Personal Style
- High Speed Internet Access
- Wi-Fi
- Washer/Dryer
- Air Conditioning
- Heating
- Ceiling Fans
- Smoke Free
- Storage Space
- Double Vanities
- Tub/Shower
- Dishwasher
- Disposal
- Ice Maker
- Stainless Steel Appliances
- Pantry
- Island Kitchen
- Eat-in Kitchen
- Kitchen
- Microwave
- Oven
- Range
- Refrigerator
- Freezer
- Warming Drawer
- Quartz Countertops
- Carpet
- Vinyl Flooring
- High Ceilings
- Vaulted Ceiling
- Walk-In Closets
- Window Coverings
- Large Bedrooms
- Floor to Ceiling Windows
- Balcony
- Patio
- Porch
- Yard
| Monday | 10am - 6pm |
|---|---|
| Tuesday | 10am - 6pm |
| Wednesday | 10am - 6pm |
| Thursday | 10am - 6pm |
| Friday | 10am - 6pm |
| Saturday | 10am - 5pm |
| Sunday | 12pm - 5pm |
Cradled in the heart of the Treasure Valley, between Boise and Nampa, is the suburb of Meridian. Consistently ranked among the best places to live, Meridian provides residents the comfort of a close community and convenience to the two largest cities in Idaho.
Should you choose to rent in Meridian, you will have the opportunity to peruse the shops at the Village at Meridian, admire the Initial Point Gallery in City Hall, stroll through the historic downtown area, ride the slides at Roaring Springs Waterpark, play laser tag at Wahooz Family Fun Zone, take Fido to Storey Bark Park, see the Meridian Symphony Orchestra perform at Julius Kleiner Memorial Park for Gene Kleiner Day, enjoy the races at Meridian Speedway, engage in a variety of sports at Settlers Park, and head to nearby Eagle Island State Park for hiking trails and lakeside recreation.
Learn more about living in Meridian| Colleges & Universities | Distance | ||
|---|---|---|---|
| Colleges & Universities | Distance | ||
| Drive: | 22 min | 11.7 mi | |
| Drive: | 24 min | 14.0 mi | |
| Drive: | 27 min | 14.8 mi |
 The GreatSchools Rating helps parents compare schools within a state based on a variety of school quality indicators and provides a helpful picture of how effectively each school serves all of its students. Ratings are on a scale of 1 (below average) to 10 (above average) and can include test scores, college readiness, academic progress, advanced courses, equity, discipline and attendance data. We also advise parents to visit schools, consider other information on school performance and programs, and consider family needs as part of the school selection process.
The GreatSchools Rating helps parents compare schools within a state based on a variety of school quality indicators and provides a helpful picture of how effectively each school serves all of its students. Ratings are on a scale of 1 (below average) to 10 (above average) and can include test scores, college readiness, academic progress, advanced courses, equity, discipline and attendance data. We also advise parents to visit schools, consider other information on school performance and programs, and consider family needs as part of the school selection process.
View GreatSchools Rating Methodology
Modern Craftsman - Black Cat Photos
-
Modern Craftsman - Black Cat
-
1BR, 1BA - 692 SF
-
-
-
-
-
-
-
Floor Plans
-
1X1 A
-
1X1 B
-
2X2 A
-
2X2 B
-
2X2 C
-
2X2 TH
Nearby Apartments
Within 50 Miles of Modern Craftsman - Black Cat
-
Star Crest Ranch
680 S Calhoun Pl
Star, ID 83669
1-3 Br $1,450-$2,250 1.6 mi
-
Modern Craftsman - Ten Mile
775 N Ten Mile Rd
Meridian, ID 83642
1-3 Br $1,585-$2,750 3.7 mi
-
Red Tail by Baron
121 E Victory Rd
Meridian, ID 83642
1-3 Br $1,512-$2,478 6.9 mi
-
The Mill at Loggers Creek
1250 S Division Ave
Boise, ID 83706
1-2 Br $1,800-$2,805 14.0 mi
-
Canyon Ridge
2552 E Gowen Rd
Boise, ID 83716
1-3 Br $1,600-$2,610 17.3 mi
Modern Craftsman - Black Cat has one to three bedrooms with rent ranges from $1,625/mo. to $2,915/mo.
You can take a virtual tour of Modern Craftsman - Black Cat on Apartments.com.
What Are Walk Score®, Transit Score®, and Bike Score® Ratings?
Walk Score® measures the walkability of any address. Transit Score® measures access to public transit. Bike Score® measures the bikeability of any address.
What is a Sound Score Rating?
A Sound Score Rating aggregates noise caused by vehicle traffic, airplane traffic and local sources
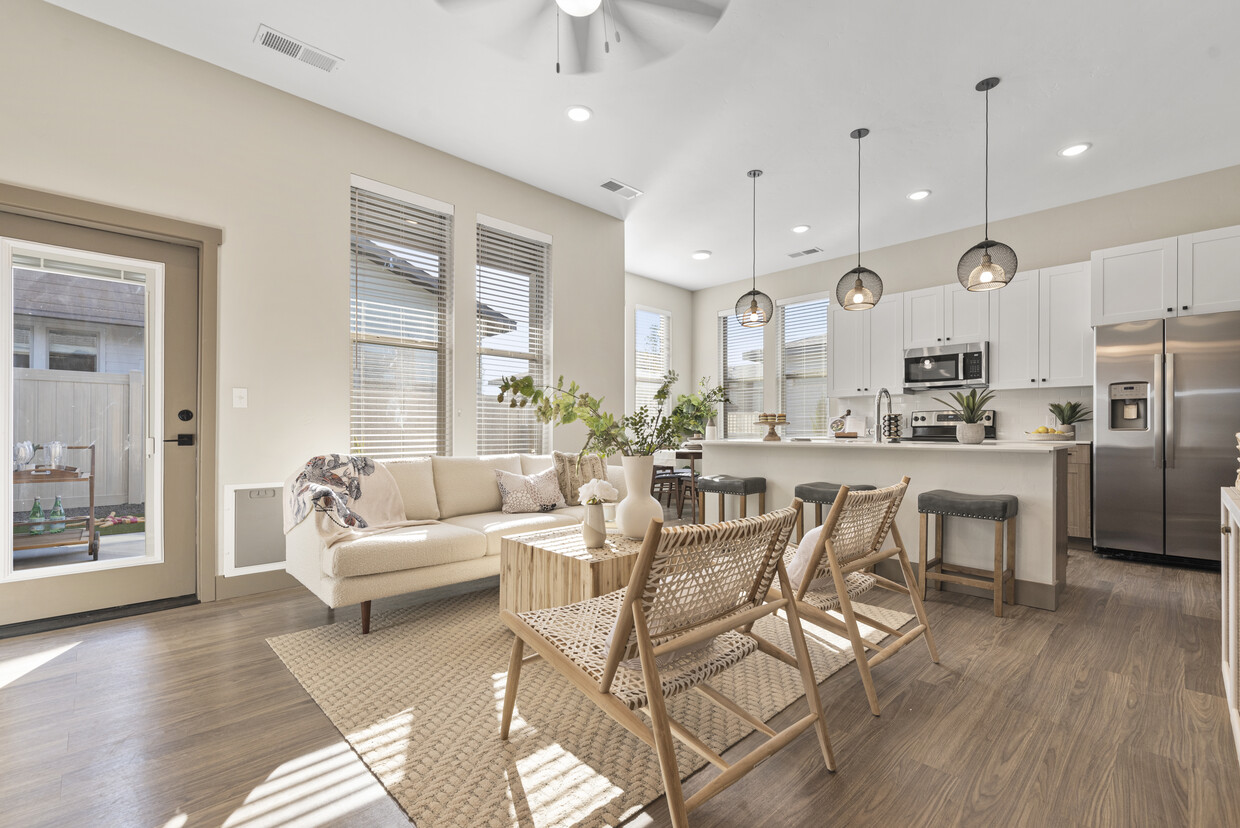
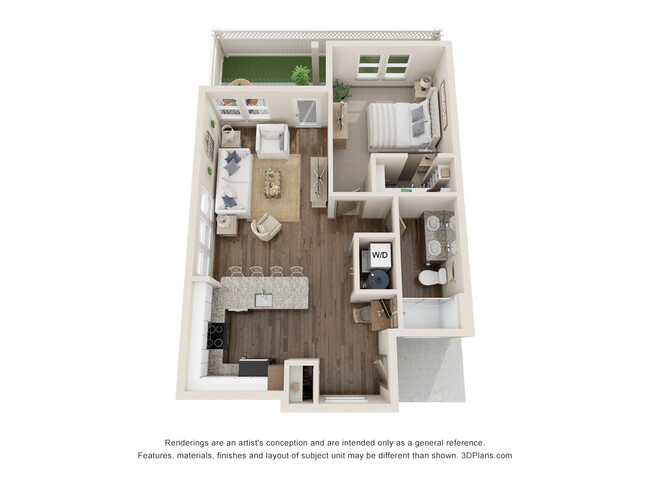
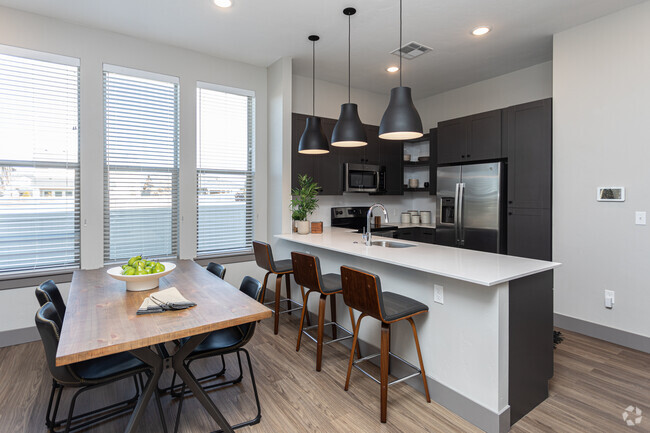


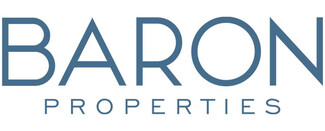


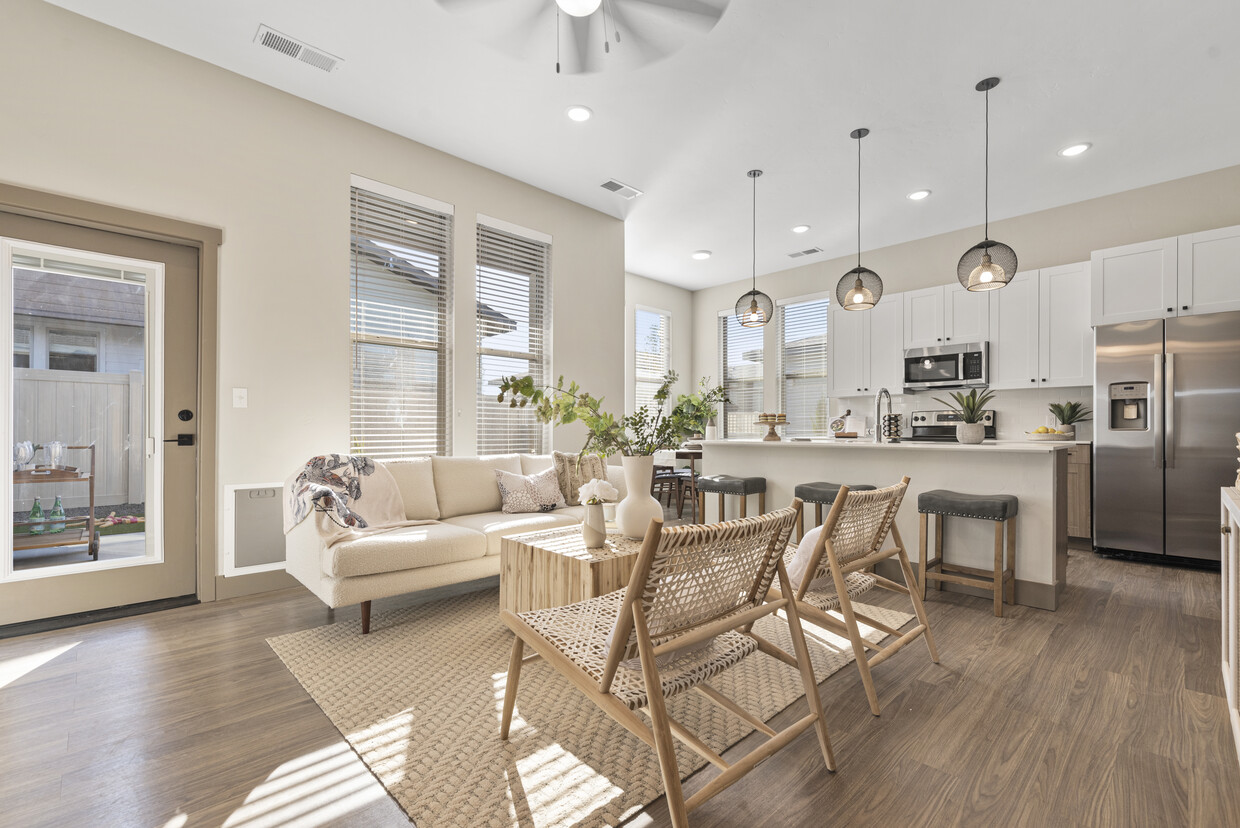
Responded To This Review