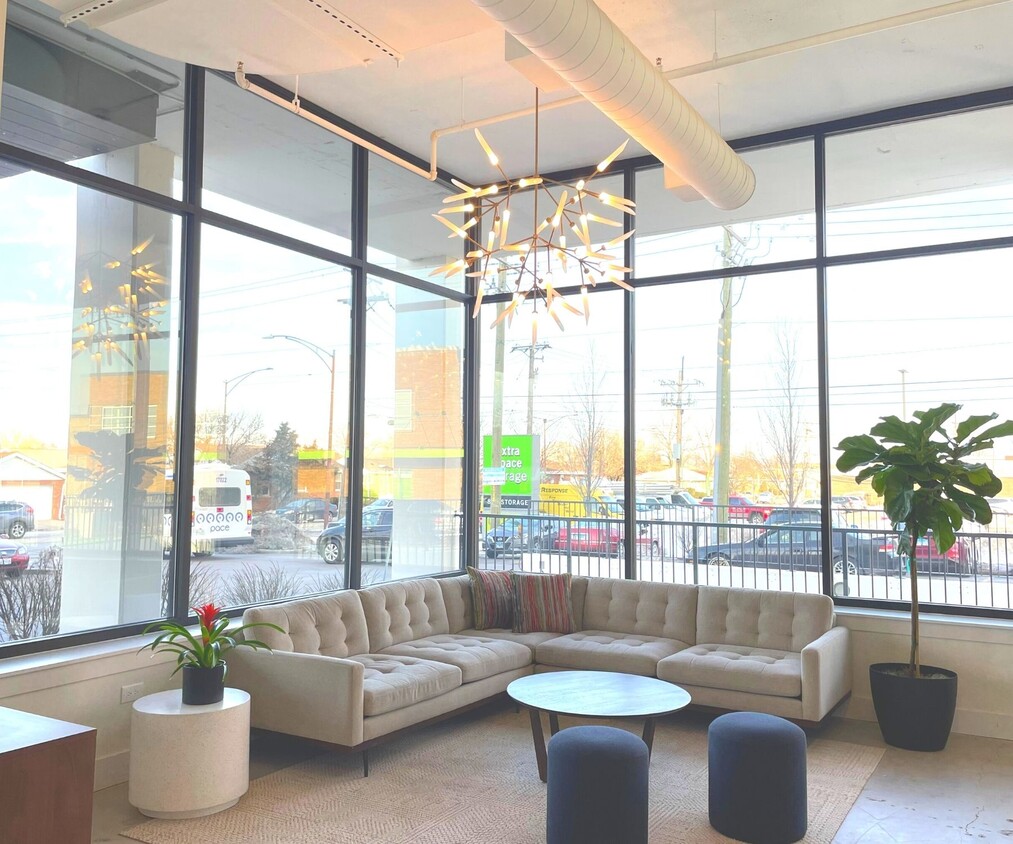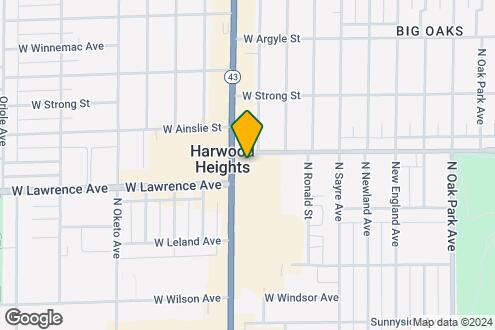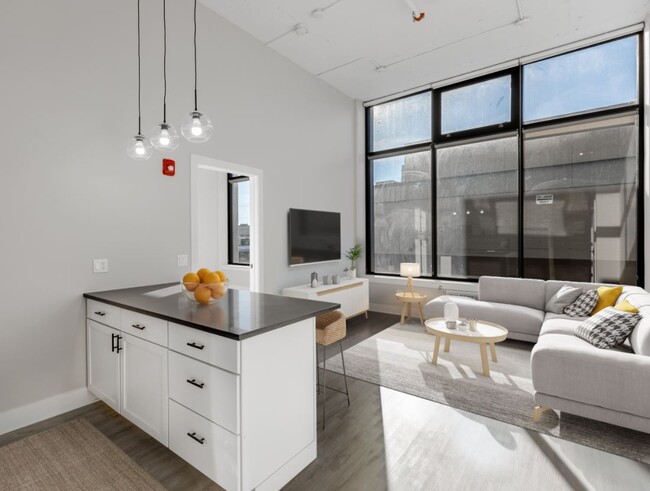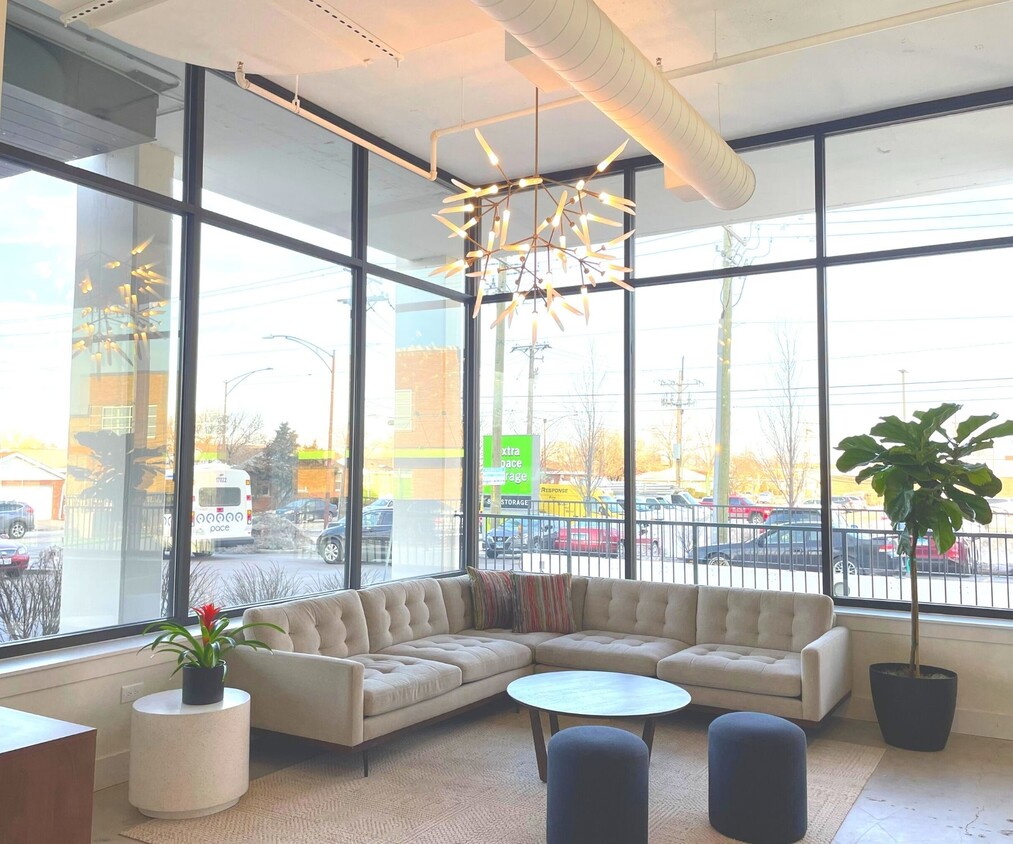-
Monthly Rent
$1,325 - $1,615
-
Bedrooms
Studio - 2 bd
-
Bathrooms
1 ba
-
Square Feet
348 - 1,000 sq ft
Welcome to Mont Clare Apartments in Harwood Heights, IL, where suburban charm meets urban convenience just minutes from downtown Chicago. This pet-friendly community offers studio, one-, and two-bedroom apartments with stylish mid-century modern design, featuring quartz countertops, wood-style flooring, and spacious layouts. Residents enjoy stunning city skyline views and a host of amenities, including a music vault, outdoor pool, firepit, grilling areas, co-working spaces, and a yoga room. Pet owners will love the on-site dog washing station and dog run, making Mont Clare a haven for every member of your household. Ideally located near OHare Airport and neighborhood favorites like Bakers Square and Rolling Stones music store, Mont Clare Apartments combine comfort, convenience, and community. Schedule your tour today!
Pricing & Floor Plans
-
Unit E-0804price $1,330square feet 351availibility Now
-
Unit E-0409price $1,325square feet 351availibility Mar 26
-
Unit E-0611price $1,345square feet 351availibility Apr 16
-
Unit W-11Hprice $1,565square feet 682availibility Mar 24
-
Unit E-1214price $1,590square feet 682availibility Jul 30
-
Unit W-05Gprice $1,615square feet 775availibility Jun 7
-
Unit E-0804price $1,330square feet 351availibility Now
-
Unit E-0409price $1,325square feet 351availibility Mar 26
-
Unit E-0611price $1,345square feet 351availibility Apr 16
-
Unit W-11Hprice $1,565square feet 682availibility Mar 24
-
Unit E-1214price $1,590square feet 682availibility Jul 30
-
Unit W-05Gprice $1,615square feet 775availibility Jun 7
About Mont Clare
Welcome to Mont Clare Apartments in Harwood Heights, IL, where suburban charm meets urban convenience just minutes from downtown Chicago. This pet-friendly community offers studio, one-, and two-bedroom apartments with stylish mid-century modern design, featuring quartz countertops, wood-style flooring, and spacious layouts. Residents enjoy stunning city skyline views and a host of amenities, including a music vault, outdoor pool, firepit, grilling areas, co-working spaces, and a yoga room. Pet owners will love the on-site dog washing station and dog run, making Mont Clare a haven for every member of your household. Ideally located near OHare Airport and neighborhood favorites like Bakers Square and Rolling Stones music store, Mont Clare Apartments combine comfort, convenience, and community. Schedule your tour today!
Mont Clare is an apartment community located in Cook County and the 60706 ZIP Code. This area is served by the Union Ridge School District 86 attendance zone.
Unique Features
- Gooseneck Faucet with Pull-Down Sprayer
- Light Gray Carpeting*
- On-Site Dog Park
- Outdoor Lounge with Fire Pit
- Quartz Countertops*
- Walk-in Closet with Built-in Shelving*
- 24-Hour Emergency Maintenance Services
- Bike Storage
- Ceiling Fan(s)
- Community Laundry Facilities
- Outdoor Swimming Pool
- Smoke-Free Community
- Studio, One, & Two-Bedroom Apartments
- Wood-Style Vinyl Plank Flooring*
- Accessibility Features*
- Community Package Room
- Game Room
- Views of Chicago Skyline*
- 24-Hour Fitness Center
- 9-foot to 13-foot Ceiling Height
- Brown, Gray, or White Shaker-Style Cabinetry
- Roller Shades*
- Classic, Upgraded, & Renovated Finish Packages
- Controlled Access Community
- Custom Pendant Lighting
- Double Vanity Sinks*
- Elevator Access
- Professional Management Team
- Central Air Conditioning & Heating
- Grilling Stations
- Linen Closet Storage*
- Online Resident Portal
- Pet-Friendly Community
- Preferred Employer Program
- Tub/Shower Combination
- Various Lease Term Options
- Vaulted Ceilings*
- Walk-in Shower*
- Digital Thermostat*
- Eat-in Kitchen with Island*
- High-Speed Internet Access & Cable Ready
- Planned Social Activities for Residents
- Stainless-Steel Energy-Efficient Appliances*
- Walkable/Bikeable Location
- Kitchen Pantry Storage*
- USB Outlets*
Community Amenities
Pool
Fitness Center
Laundry Facilities
Elevator
- Laundry Facilities
- Controlled Access
- Renters Insurance Program
- Planned Social Activities
- Pet Washing Station
- Elevator
- Lounge
- Fitness Center
- Pool
- Bicycle Storage
- Gameroom
- Dog Park
Apartment Features
Air Conditioning
High Speed Internet Access
Walk-In Closets
Tub/Shower
- High Speed Internet Access
- Air Conditioning
- Ceiling Fans
- Smoke Free
- Cable Ready
- Double Vanities
- Tub/Shower
- Eat-in Kitchen
- Kitchen
- Quartz Countertops
- Vaulted Ceiling
- Walk-In Closets
- Linen Closet
Fees and Policies
The fees below are based on community-supplied data and may exclude additional fees and utilities.
- One-Time Move-In Fees
-
Administrative Fee$500
-
Application Fee$60
- Dogs Allowed
-
Monthly pet rent$30
-
One time Fee$300
-
Pet deposit$0
-
Weight limit65 lb
-
Pet Limit2
-
Restrictions:Breed restrictions apply - call for details.
-
Comments:$300 non-refundable pet fee for first pet, $500 for second.
- Cats Allowed
-
Monthly pet rent$30
-
One time Fee$300
-
Pet deposit$0
-
Weight limit--
-
Pet Limit2
-
Comments:$300 non-refundable pet fee for first pet, $500 for second.
- Parking
-
Other--
Details
Lease Options
-
6, 7, 8, 9, 10, 11, 12, 13, 14, 15, 16, 17, 18
Property Information
-
Built in 1967
-
290 units/12 stories
- Laundry Facilities
- Controlled Access
- Renters Insurance Program
- Planned Social Activities
- Pet Washing Station
- Elevator
- Lounge
- Dog Park
- Fitness Center
- Pool
- Bicycle Storage
- Gameroom
- Gooseneck Faucet with Pull-Down Sprayer
- Light Gray Carpeting*
- On-Site Dog Park
- Outdoor Lounge with Fire Pit
- Quartz Countertops*
- Walk-in Closet with Built-in Shelving*
- 24-Hour Emergency Maintenance Services
- Bike Storage
- Ceiling Fan(s)
- Community Laundry Facilities
- Outdoor Swimming Pool
- Smoke-Free Community
- Studio, One, & Two-Bedroom Apartments
- Wood-Style Vinyl Plank Flooring*
- Accessibility Features*
- Community Package Room
- Game Room
- Views of Chicago Skyline*
- 24-Hour Fitness Center
- 9-foot to 13-foot Ceiling Height
- Brown, Gray, or White Shaker-Style Cabinetry
- Roller Shades*
- Classic, Upgraded, & Renovated Finish Packages
- Controlled Access Community
- Custom Pendant Lighting
- Double Vanity Sinks*
- Elevator Access
- Professional Management Team
- Central Air Conditioning & Heating
- Grilling Stations
- Linen Closet Storage*
- Online Resident Portal
- Pet-Friendly Community
- Preferred Employer Program
- Tub/Shower Combination
- Various Lease Term Options
- Vaulted Ceilings*
- Walk-in Shower*
- Digital Thermostat*
- Eat-in Kitchen with Island*
- High-Speed Internet Access & Cable Ready
- Planned Social Activities for Residents
- Stainless-Steel Energy-Efficient Appliances*
- Walkable/Bikeable Location
- Kitchen Pantry Storage*
- USB Outlets*
- High Speed Internet Access
- Air Conditioning
- Ceiling Fans
- Smoke Free
- Cable Ready
- Double Vanities
- Tub/Shower
- Eat-in Kitchen
- Kitchen
- Quartz Countertops
- Vaulted Ceiling
- Walk-In Closets
- Linen Closet
| Monday | 9am - 6pm |
|---|---|
| Tuesday | 9am - 6pm |
| Wednesday | 9am - 6pm |
| Thursday | 9am - 7pm |
| Friday | 9am - 6pm |
| Saturday | 10am - 5pm |
| Sunday | Closed |
Take the Kennedy Expressway about 20 minutes northwest of Downtown Chicago to find Harwood Heights, a lesser-known suburb that combines small-town atmosphere with the convenience of a nearby big city. Secluded residential streets and a lively retail district along Harlem Avenue characterize this small village, and the Ridgemoor Country Club creates a scenic backdrop on the east side.
Residents enjoying a laid-back lifestyle make up this tight-knit neighborhood. Don’t be surprised if your fellow neighbors stop by for a chat or bring you an apartment-warming casserole. Old-fashioned courtesies remain very much alive – and there’s tons of shopping destinations in this cool town. Grab a bite to eat at the local café or play a game of hockey at Norridge Park.
Learn more about living in Harwood Heights| Colleges & Universities | Distance | ||
|---|---|---|---|
| Colleges & Universities | Distance | ||
| Drive: | 5 min | 1.6 mi | |
| Drive: | 13 min | 4.8 mi | |
| Drive: | 12 min | 5.4 mi | |
| Drive: | 14 min | 6.5 mi |
Transportation options available in Harwood Heights include Harlem Station (Blue Line - O'hare Branch), located 2.8 miles from Mont Clare. Mont Clare is near Chicago O'Hare International, located 6.5 miles or 12 minutes away, and Chicago Midway International, located 15.7 miles or 29 minutes away.
| Transit / Subway | Distance | ||
|---|---|---|---|
| Transit / Subway | Distance | ||
|
|
Drive: | 5 min | 2.8 mi |
|
|
Drive: | 7 min | 3.2 mi |
|
|
Drive: | 9 min | 4.7 mi |
|
|
Drive: | 10 min | 5.1 mi |
|
|
Drive: | 9 min | 5.1 mi |
| Commuter Rail | Distance | ||
|---|---|---|---|
| Commuter Rail | Distance | ||
|
|
Drive: | 5 min | 2.4 mi |
|
|
Drive: | 7 min | 2.9 mi |
|
|
Drive: | 7 min | 3.3 mi |
|
|
Drive: | 6 min | 3.6 mi |
|
|
Drive: | 8 min | 4.0 mi |
| Airports | Distance | ||
|---|---|---|---|
| Airports | Distance | ||
|
Chicago O'Hare International
|
Drive: | 12 min | 6.5 mi |
|
Chicago Midway International
|
Drive: | 29 min | 15.7 mi |
Time and distance from Mont Clare.
| Shopping Centers | Distance | ||
|---|---|---|---|
| Shopping Centers | Distance | ||
| Walk: | 2 min | 0.1 mi | |
| Walk: | 3 min | 0.2 mi | |
| Walk: | 4 min | 0.2 mi |
| Parks and Recreation | Distance | ||
|---|---|---|---|
| Parks and Recreation | Distance | ||
|
Oriole Park
|
Drive: | 4 min | 1.3 mi |
|
Norwood Park
|
Drive: | 5 min | 2.0 mi |
|
Portage Park
|
Drive: | 7 min | 3.1 mi |
|
Catherine Chevalier Woods
|
Drive: | 6 min | 3.1 mi |
|
Caldwell Woods
|
Drive: | 6 min | 3.2 mi |
| Hospitals | Distance | ||
|---|---|---|---|
| Hospitals | Distance | ||
| Drive: | 3 min | 1.4 mi | |
| Drive: | 4 min | 1.6 mi | |
| Drive: | 7 min | 3.7 mi |
| Military Bases | Distance | ||
|---|---|---|---|
| Military Bases | Distance | ||
| Drive: | 21 min | 14.2 mi |
Property Ratings at Mont Clare
Isn’t a terrible property. Fairly clean for the most part, common areas kept good and cleaned. Biggest complaint is rent goes up each year and they never renovate or do anything new to your apartment to justify the new rent cost. They say since it’s a big building and whatever. But even in the common areas they don’t renovate or change anything to justify a rent increase every single year. For the cost of rent for a 1 bedroom I can find equally nicer and or nicer apartments for the same price which is what I needed up doing. Loved the community and good management but way over priced to stay living there.
Property Manager at Mont Clare, Responded To This Review
Hi, there – Thank you for taking the time to share your feedback about Mont Clare Apartments. We appreciate your honest review and are glad to hear that you found our community clean and well-maintained and that you had a positive experience with our management team. We understand your concerns about rent increases and the desire for more noticeable updates or renovations. While operating a large property does come with unique challenges and costs, we value resident feedback like yours and will continue to evaluate ways to improve our community to enhance the living experience. If you’d like to discuss your concerns further or have any additional feedback, please don’t hesitate to reach out. We wish you all the best in your new home and thank you for being a part of our community. Best regards, The Mont Clare Apartments Management Team
Many issues with plumbing, constant leaks and elevator problems. People never clean up after themselves, place is very dirty. Not happy living here
Property Manager at Mont Clare, Responded To This Review
Hello- Thank you for sharing your concerns about your experience at Mont Clare Apartments. Unfortunately, with your name not listed on this review, we are unable to reach out to you directly. We encourage you to reach out to our team at mon@villagegreen.com or 708-867-6677 so we can assist and address your concerns personally. We take cleanliness and resident satisfaction seriously, and we apologize for any inconveniences you've experienced. Our team is committed to addressing these issues and improving your living experience at Mont Clare Apartments. Best regards, Mont Clare Apartments Management
not like the listings at all, management is extremely disrespectful, please choose other apartments!
Property Manager at Mont Clare, Responded To This Review
Thank you for sharing your concerns with us. We take pride in providing our residents with superior quality rental experiences, and we are deeply saddened to hear this. We would like the opportunity to connect with you to learn more but are having some trouble identifying you based on your username. We're committed to making things right and ask that you please give us a call at your earliest convenience at 1 708-867-6677 or email us at mon@villagegreen.com. We look forward to speaking with you and providing you with better service. Sincerely, Mont Clare Apartments
After being here throughout the renovation if the new lobby and having a new management company called Village Green come in with new manager of building named Grant. I can tell you that he is out to make as much money off of the tenants as possible. They will have your car towed with no warning, they now charge for parking(never been done since building was built) and they like to give tickets to cars if the are not 8 inches from the yellow line. If over the line, you get towed. I find this absolutely absurd. Once it is time to resign your lease they will increase the rent by several hundred dollars so be prepared to move again. Maintenance is understaffed and they keep quitting because of management. So nothing gets fixed unless it's an emergency. All 1 star reviews are true. For the cost of these apt's you can find many other places for less money with same amenities.
Property Manager at Mont Clare, Responded To This Review
Thank you for sharing your concerns and feedback with us, Adam. We are deeply sorry to hear that the change in management has caused a bit of frustration and inconvenience for you. Rest assured, our number one priority is to improve and enhanced many aspects of the community, and any new policies have been implemented to support that. We'd like to connect with you personally to discuss your experience and explore potential solutions. We kindly ask that you give us a call at your earliest convenience at 708-867-6677 or email mon@villagegreen.com. Sincerely, Mont Clare Management
Mont Clare Photos
-
Mont Clare
-
Map Image of the Property
-
Studio, 1 BA - 351sf
-
-
-
-
-
-
Models
-
Studio
-
Studio
-
Studio
-
Studio
-
Studio
-
Studio
Nearby Apartments
Within 50 Miles of Mont Clare
View More Communities-
Albion Evanston
1500 Sherman Ave
Evanston, IL 60201
1-2 Br $2,599-$4,500 8.3 mi
-
Coppia
1101 W Van Buren St
Chicago, IL 60607
1-2 Br $2,816-$4,280 10.1 mi
-
MDA Apartments
63 E Lake St
Chicago, IL 60601
2 Br $2,865-$2,990 10.9 mi
-
The Streeter
345 E Ohio St
Chicago, IL 60611
1-3 Br $2,975-$6,195 11.0 mi
-
Fisher Building Apartments
343 S Dearborn St
Chicago, IL 60604
1-3 Br $1,745-$3,670 11.1 mi
-
Albion on Lake Cook
500 E Constitution Dr
Palatine, IL 60074
1-3 Br $1,965-$2,730 17.1 mi
Mont Clare has studios to two bedrooms with rent ranges from $1,325/mo. to $1,615/mo.
You can take a virtual tour of Mont Clare on Apartments.com.
What Are Walk Score®, Transit Score®, and Bike Score® Ratings?
Walk Score® measures the walkability of any address. Transit Score® measures access to public transit. Bike Score® measures the bikeability of any address.
What is a Sound Score Rating?
A Sound Score Rating aggregates noise caused by vehicle traffic, airplane traffic and local sources






