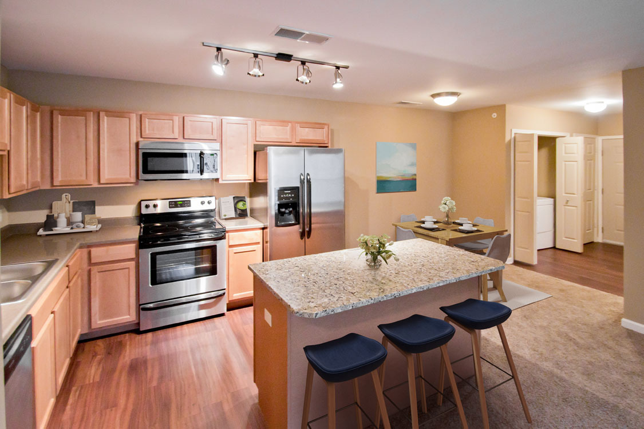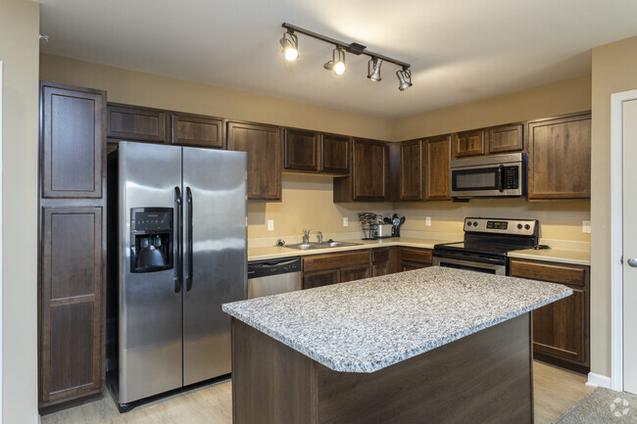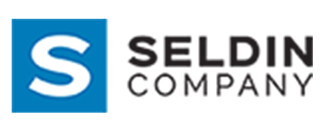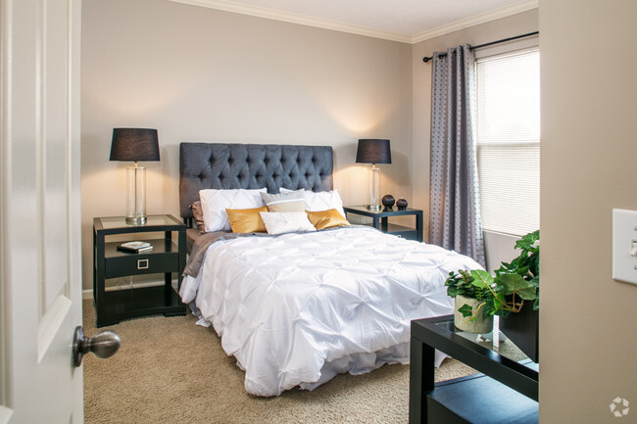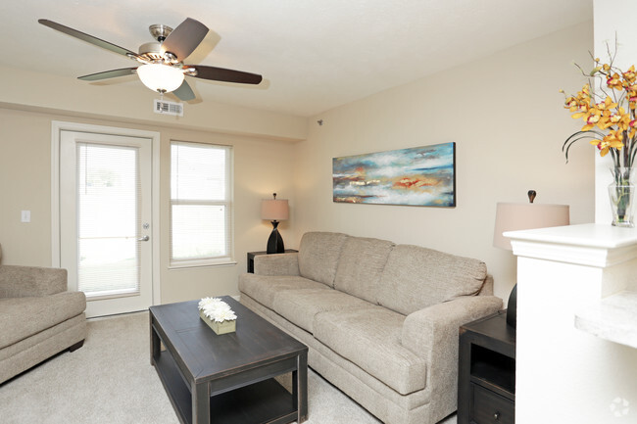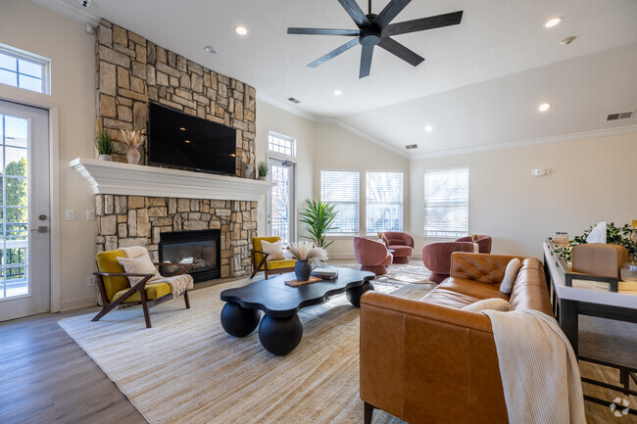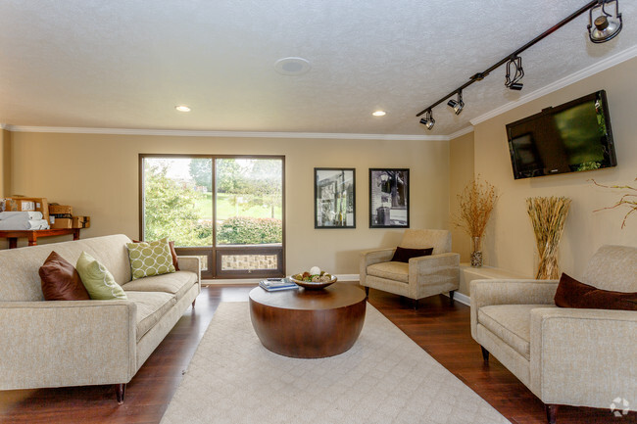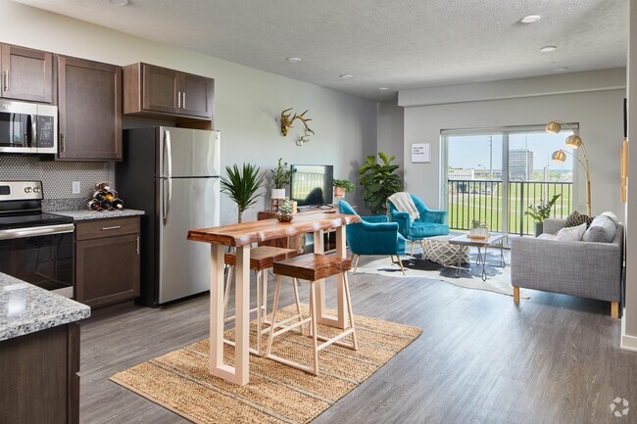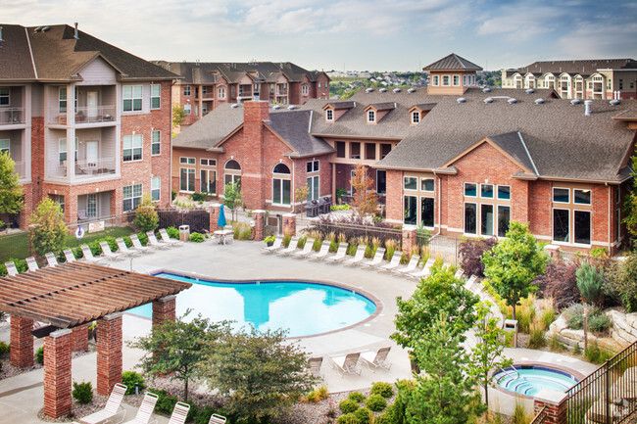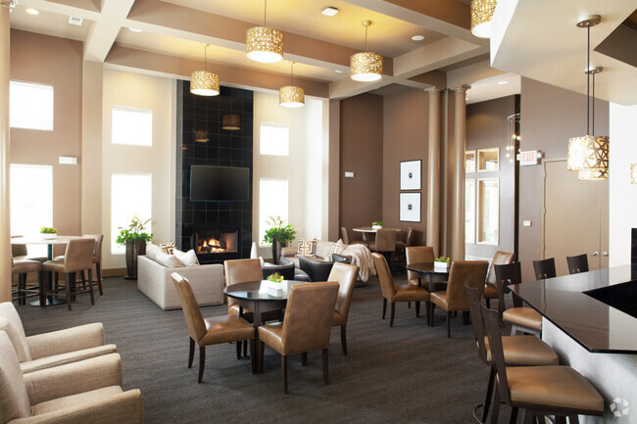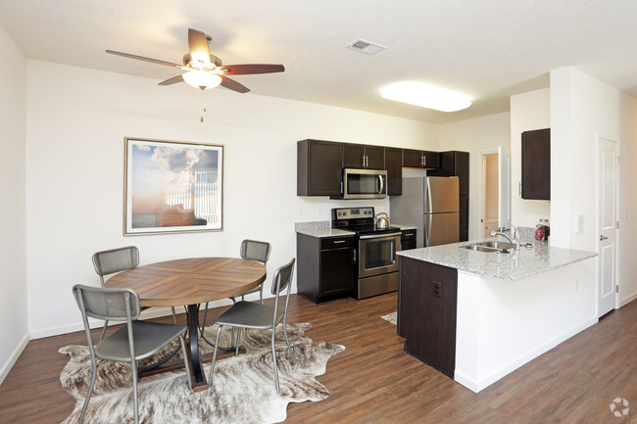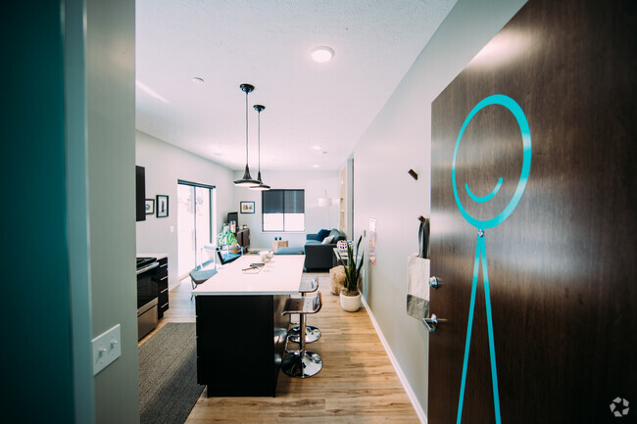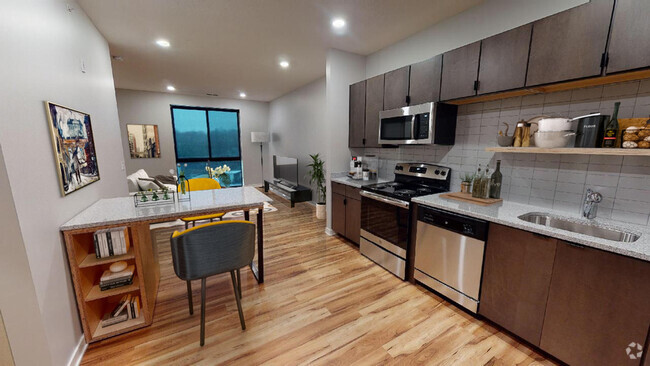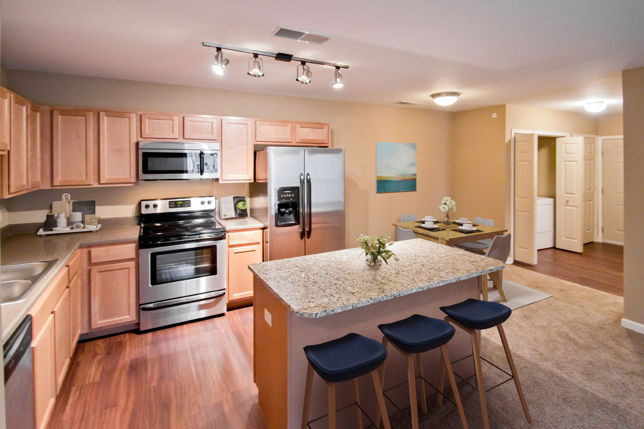-
Monthly Rent
$1,475 - $1,890
-
Bedrooms
2 - 3 bd
-
Bathrooms
2 ba
-
Square Feet
1,150 - 1,420 sq ft
At Montclair Village, our community offers a peaceful, cozy atmosphere alongside our outstanding amenities. Our one, two, and three-bedroom apartment homes feature sleek, modern interiors that are both energy-efficient and stylish. We are walking distance from major shopping, dining, and outdoor recreational opportunities within our welcoming community. Our on-site amenities such as our saltwater swimming pool, 24-hour fitness center, and cyber café are ready for residents to enjoy. With so many options for enjoyment, you'll have everything you need at Montclair Village. Call and schedule your personal tour with our friendly leasing team today!
Pricing & Floor Plans
-
Unit 303price $1,475square feet 1,150availibility Now
-
Unit 207price $1,499square feet 1,210availibility Now
-
Unit 308price $1,520square feet 1,170availibility Jan 10
-
Unit 211price $1,890square feet 1,420availibility Now
-
Unit 301price $1,890square feet 1,420availibility Now
-
Unit 211price $1,890square feet 1,420availibility Now
-
Unit 303price $1,475square feet 1,150availibility Now
-
Unit 207price $1,499square feet 1,210availibility Now
-
Unit 308price $1,520square feet 1,170availibility Jan 10
-
Unit 211price $1,890square feet 1,420availibility Now
-
Unit 301price $1,890square feet 1,420availibility Now
-
Unit 211price $1,890square feet 1,420availibility Now
About Montclair Village
At Montclair Village, our community offers a peaceful, cozy atmosphere alongside our outstanding amenities. Our one, two, and three-bedroom apartment homes feature sleek, modern interiors that are both energy-efficient and stylish. We are walking distance from major shopping, dining, and outdoor recreational opportunities within our welcoming community. Our on-site amenities such as our saltwater swimming pool, 24-hour fitness center, and cyber café are ready for residents to enjoy. With so many options for enjoyment, you'll have everything you need at Montclair Village. Call and schedule your personal tour with our friendly leasing team today!
Montclair Village is an apartment community located in Douglas County and the 68144 ZIP Code. This area is served by the Millard Public Schools attendance zone.
Unique Features
- Detached and Attached Garages Available
- Entry closet
- Oversize oval garden tub
- Oversized windows
- Saltwater pool
- Ultra-High Speed Internet by Cox Gigablast Throughout Community
- Close Proximity to Shopping, Dining and Public Transportation
- Clubhouse with Community Room
- Kitchen Island with Breakfast Bar & Pantry
- Linoleum tile kitchen floor
- Mini-blinds
- Self-cleaning oven
- Single sliding door closet
- Small Separate Dining Room (6 chairs)
- Track lighting
- Vertical blinds
- 24-Hour Emergency Service
- Corner unit
- Garage door opener (""clicker"")
- Medium Master Bath (45-79 sq. ft.)
- Resort-Inspired Saltwater Swimming Pool
- Stylish Granite Countertops
- Trey Ceilings
- Vegetable sprayer
- Window Coverings Included
- 1, 2 and 3-Bedroom Floor Plans
- Community Storm Shelter
- Elevators in Select Buildings
- Oval tub
- Stackable washer/dryer
- Upgraded light fixtures
- Upgraded Light Fixtures & Track Lighting
- Wood-Look Flooring
- Bathrooms with Shower and Tub Combination
- Full-Size or Stackable Washer and Dryer
- Icemaker
- Large Separate Dining Room (10+ chairs)
- Medium Guest Bath (45-79 sq. ft.)
- Parking structure-space reserved different floor
- Seamless Access to Interstate 680 & 80
- Stainless steel appliances
- Storage unit-over 100 sq. ft.
- Storage unit-under 50 sq. ft.
- Granite countertop
- Intercom Entry System & Monitoring Cameras
- Large kitchen (at least 140 sq. ft.)
- Medium kitchen (100-139 sq. ft.)
- No separate dining room
- Non-Smoking Buildings
- Package Lockers
- Planned Resident Activities
- Recessed/trey/coffered ceiling
- Small Guest Bath
- Smooth Surface Range top
- $10 Per Month Risk Mitigation
- 24-Hour Fitness Center with Cardio & Strength Equipment
- Dual Pane windows
- Eat-in area (separate from dining area)
- Full-size washer dryer
- Fully Equipped Stainless Kitchen Including Refrigerator, Range, Dishwasher, and Microwave
- Large Guest Bath (at least 80 sq. ft.)
- Single walk-in closet
- Two cars-direct-entry garage
- Upgraded front cabinets
- Doors with peepholes
- Hi-Tech Cyber Café Business Center
- Kitchen window
- Large Master Bath (at least 80 sq. ft.)
- Linoleum tiles
- Located in the Millard North School District
- Regular-size separate shower (3 ft. x 3 ft.)
- Spacious Walk-In Closet(s)
Community Amenities
Pool
Fitness Center
Elevator
Clubhouse
- Package Service
- Wi-Fi
- Controlled Access
- Property Manager on Site
- Online Services
- Key Fob Entry
- Elevator
- Business Center
- Clubhouse
- Fitness Center
- Pool
Apartment Features
Washer/Dryer
Air Conditioning
Dishwasher
High Speed Internet Access
Walk-In Closets
Island Kitchen
Granite Countertops
Microwave
Highlights
- High Speed Internet Access
- Washer/Dryer
- Air Conditioning
- Heating
- Smoke Free
- Cable Ready
- Storage Space
- Tub/Shower
- Intercom
- Sprinkler System
- Wheelchair Accessible (Rooms)
Kitchen Features & Appliances
- Dishwasher
- Disposal
- Ice Maker
- Granite Countertops
- Stainless Steel Appliances
- Pantry
- Island Kitchen
- Eat-in Kitchen
- Kitchen
- Microwave
- Oven
- Range
- Refrigerator
- Freezer
Model Details
- Carpet
- Vinyl Flooring
- Dining Room
- Walk-In Closets
- Linen Closet
- Double Pane Windows
- Balcony
- Patio
- Porch
- Deck
- Lawn
Fees and Policies
The fees below are based on community-supplied data and may exclude additional fees and utilities.
- One-Time Move-In Fees
-
Administrative Fee$250
-
Application Fee$35
- Dogs Allowed
-
Monthly pet rent$35
-
One time Fee$250
-
Pet deposit$0
-
Pet Limit2
-
Requirements:Spayed/Neutered
-
Comments:Montclair Village is a pet-friendly apartment community. We welcome cats and dogs with a $250.00 pet fee for one pet, or a $400.00 pet fee for two pets. We also require an additional charge of $35.00 a month in pet rent per pet. If you have any qu...
- Cats Allowed
-
Monthly pet rent$35
-
One time Fee$250
-
Pet deposit$0
-
Pet Limit2
-
Requirements:Declawed, Spayed/Neutered
-
Comments:Montclair Village is a pet-friendly apartment community. We welcome cats and dogs with a $250.00 pet fee for one pet, or a $400.00 pet fee for two pets. We also require an additional charge of $35.00 a month in pet rent per pet. If you have any qu...
- Parking
-
Surface Lot--1 Max
-
Garage$99 monthly rent for single detached. $120 monthly rent for single attached. $199 monthly rent for double attached.$99 - $240/mo1 Max, Assigned Parking
-
Street--1 Max
- Storage Fees
-
Storage Unit$30/mo
Details
Lease Options
-
2,3,4,5,6,7,8,9,10,11,12,13,14,15
-
Short term lease
Property Information
-
Built in 2012
-
132 units/3 stories
 This Property
This Property
 Available Property
Available Property
- Package Service
- Wi-Fi
- Controlled Access
- Property Manager on Site
- Online Services
- Key Fob Entry
- Elevator
- Business Center
- Clubhouse
- Fitness Center
- Pool
- Detached and Attached Garages Available
- Entry closet
- Oversize oval garden tub
- Oversized windows
- Saltwater pool
- Ultra-High Speed Internet by Cox Gigablast Throughout Community
- Close Proximity to Shopping, Dining and Public Transportation
- Clubhouse with Community Room
- Kitchen Island with Breakfast Bar & Pantry
- Linoleum tile kitchen floor
- Mini-blinds
- Self-cleaning oven
- Single sliding door closet
- Small Separate Dining Room (6 chairs)
- Track lighting
- Vertical blinds
- 24-Hour Emergency Service
- Corner unit
- Garage door opener (""clicker"")
- Medium Master Bath (45-79 sq. ft.)
- Resort-Inspired Saltwater Swimming Pool
- Stylish Granite Countertops
- Trey Ceilings
- Vegetable sprayer
- Window Coverings Included
- 1, 2 and 3-Bedroom Floor Plans
- Community Storm Shelter
- Elevators in Select Buildings
- Oval tub
- Stackable washer/dryer
- Upgraded light fixtures
- Upgraded Light Fixtures & Track Lighting
- Wood-Look Flooring
- Bathrooms with Shower and Tub Combination
- Full-Size or Stackable Washer and Dryer
- Icemaker
- Large Separate Dining Room (10+ chairs)
- Medium Guest Bath (45-79 sq. ft.)
- Parking structure-space reserved different floor
- Seamless Access to Interstate 680 & 80
- Stainless steel appliances
- Storage unit-over 100 sq. ft.
- Storage unit-under 50 sq. ft.
- Granite countertop
- Intercom Entry System & Monitoring Cameras
- Large kitchen (at least 140 sq. ft.)
- Medium kitchen (100-139 sq. ft.)
- No separate dining room
- Non-Smoking Buildings
- Package Lockers
- Planned Resident Activities
- Recessed/trey/coffered ceiling
- Small Guest Bath
- Smooth Surface Range top
- $10 Per Month Risk Mitigation
- 24-Hour Fitness Center with Cardio & Strength Equipment
- Dual Pane windows
- Eat-in area (separate from dining area)
- Full-size washer dryer
- Fully Equipped Stainless Kitchen Including Refrigerator, Range, Dishwasher, and Microwave
- Large Guest Bath (at least 80 sq. ft.)
- Single walk-in closet
- Two cars-direct-entry garage
- Upgraded front cabinets
- Doors with peepholes
- Hi-Tech Cyber Café Business Center
- Kitchen window
- Large Master Bath (at least 80 sq. ft.)
- Linoleum tiles
- Located in the Millard North School District
- Regular-size separate shower (3 ft. x 3 ft.)
- Spacious Walk-In Closet(s)
- High Speed Internet Access
- Washer/Dryer
- Air Conditioning
- Heating
- Smoke Free
- Cable Ready
- Storage Space
- Tub/Shower
- Intercom
- Sprinkler System
- Wheelchair Accessible (Rooms)
- Dishwasher
- Disposal
- Ice Maker
- Granite Countertops
- Stainless Steel Appliances
- Pantry
- Island Kitchen
- Eat-in Kitchen
- Kitchen
- Microwave
- Oven
- Range
- Refrigerator
- Freezer
- Carpet
- Vinyl Flooring
- Dining Room
- Walk-In Closets
- Linen Closet
- Double Pane Windows
- Balcony
- Patio
- Porch
- Deck
- Lawn
| Monday | 9am - 5pm |
|---|---|
| Tuesday | 9am - 5pm |
| Wednesday | 9am - 5pm |
| Thursday | 9am - 5pm |
| Friday | 9am - 5pm |
| Saturday | Closed |
| Sunday | Closed |
The Westwood/South Southwest area is about 12 miles southwest of Downtown Omaha. This densely populated area has the feel of the city without the traffic and noise. Renters can enjoy golfing at Westwood Golf Course or exploring their artistic side at art centers or museums.
Near the center of the neighborhood is Westwood Heights Park, a family-friendly area equipped with a playground and an open green space perfect for picnics. The neighborhood has plenty of shopping options at Westwood Plaza, the local shopping center with over 70 shops, including T.J. Maxx, Burlington Coat Factory, and Westwood Cinemas. Moderately priced apartments are available for rent.
Learn more about living in Westwood/South Southwest| Colleges & Universities | Distance | ||
|---|---|---|---|
| Colleges & Universities | Distance | ||
| Drive: | 16 min | 6.8 mi | |
| Drive: | 15 min | 7.4 mi | |
| Drive: | 17 min | 9.3 mi | |
| Drive: | 16 min | 10.5 mi |
Property Ratings at Montclair Village
We lived there for four years. We made all payments in advance. In our last month, we were asked to make the payment twice because of a mistake committed by their office staff. unsafe place to live, unprofessional staff.
Property Manager at Montclair Village, Responded To This Review
I do apologize for your experience here at Montclair Village. We strive to make our community a friendly place for everyone to call home. We would like the chance to see if there is anything that we may do. If you would like to reach out to the Montclair Village leasing office we would be interested in knowing more about your experience. Again, I want to thank you for being a valued resident for the past four years and we appreciate your feedback.
Lived here for 2 years and it was amazing. Very well kept, nice staff, energy efficient appliances. Nice quiet area. Parking isn't bad - never once had an issue.
Property Manager at Montclair Village, Responded To This Review
Hello! Thank you so much for your five-star review and wonderful words about Montclair Village. We are so glad to hear you loved living with us. Making residents happy and feel at home is our top priority. Feel free to reach out anytime if there's anything at all we can help you with! - Montclair Village Staff
Easy access to all the shopping and a safe place to raise kids.
Top of my list to revisit for availability after my home sells.
Since moving in we have been so happy we made this move! Everything is so modern and well taken care of, and with the measures of security along with the location we are so comfortable! It's the last place you'll have to call home:)
Property Manager at Montclair Village, Responded To This Review
Rodney: Thanks for the comments. We're glad you're happy here and look forward to having you here for a long time!
Love this place!! Been here about a year now and love it! The parking can be tight at times but there is always garages available and room on the street. Seldin has a great relationship with Yale Security that has been great. Knowing that we have ARMED security within two minutes at all times is a great feeling. I don't really understand the "paper walls" comment.. We have had a family of 5 living next door for the last 9 months and haven't heard a peep through the walls. We love living here and would and have recommended it to all of our friends and family.
Property Manager at Montclair Village, Responded To This Review
Joe: Thanks for the comments! Being as new as we are, all of our buildings are very well insulated which means noise should be minimal and the apartments should be energy effecient as well. Look forward to having you here for a long time.
I originally moved here because they were offering such a great special. Updated nicely but not so great amenties for the price I would expect a pool deeper than 3 feet and a fitness center that was actually decent. Good luck working out without children running around. The fitness center is basically a play ground. I love kids but make sure you are okay with them playing every where in the parking lots, running up and down the hall ways. Theses aren't iscolated incidients this is my daily nightmare. There isnt a day I can't hear the ladies dog across the hall barking and crying nonstop. I consistently hear my neighbor above me snoring every night, having intercourse, walking around, flushing the toliet, doing laundry etc. I feel like I live with him and his girlfriend at this point. I have lived at a lot of higher end apartment communities but I have never experienced anything like this. I hate going home and who wants to feel like that. There is no peace and quiet I feel unconfortable in my own home. I have complained with staff who do nothing I have tried everything I can to get them to let me out of my lease. Talked with staff for 3 months about transferring to another unit to see if maybe it was just our building or our apartment. After months of waiting a unit finally comes available and then they want to tell me I have to pay a transfer fee. Told by the property manager he will contact me on a Monday after viewing the unit on Saturday. Its been a month I have heard nothing from him yet the unit is now on craigslist. I have five months left in this nightmare and I can gaurantee you I will never recommend this place, not even to my worst enemy. I usually dont let reviews influence where I decide to live but trust me Montclair is far from luxury.
Property Manager at Montclair Village, Responded To This Review
HI, this is Kevin and I'm the new property manager here at Montclair Village. I'm sorry to hear that you are not happy here. I'd be more than willing to meet with you and discuss the issues you're dissatisfied with. Please stop by anytime!
I have had a great experience so far. I love my apartment because it's really open and roomy! I noticed the last review about parking and it can be tight if you get home late, but there are always spaces available in the complex. Other residents I've met as well as the staff have been really friendly.
Property Manager at Montclair Village, Responded To This Review
Thank you for the kind words. We are working to make sure that vehicles that aren't used are moved off the lots.
Don't move here if you have a car. It's not totally rented yet, but there aren't any spots in front of my building if I get back after 7. Sometimes you can find a spot at the club house (a considerable walk on a slippery, lumpy snow-packed parking lot). Lately, the entire lot has been full. Other than that, the apartments are very nice.
Property Manager at Montclair Village, Responded To This Review
Hi, this is Kevin at the MCV office. I know that parking has been tight at times. If you see a vehicle that hasn't moved in a while please let me know and I'll track down the owner and get them to move that vehicle off the lot. I hope this will help your parking issues.
You May Also Like
Montclair Village has two to three bedrooms with rent ranges from $1,475/mo. to $1,890/mo.
Yes, to view the floor plan in person, please schedule a personal tour.
Montclair Village is in Westwood/South Southwest in the city of Omaha. Here you’ll find three shopping centers within 0.6 mile of the property. Three parks are within 12.5 miles, including Omaha Children's Museum, Omaha's Henry Doorly Zoo, and Glenn Cunningham Lake.
Similar Rentals Nearby
What Are Walk Score®, Transit Score®, and Bike Score® Ratings?
Walk Score® measures the walkability of any address. Transit Score® measures access to public transit. Bike Score® measures the bikeability of any address.
What is a Sound Score Rating?
A Sound Score Rating aggregates noise caused by vehicle traffic, airplane traffic and local sources
