-
Mordini Residential
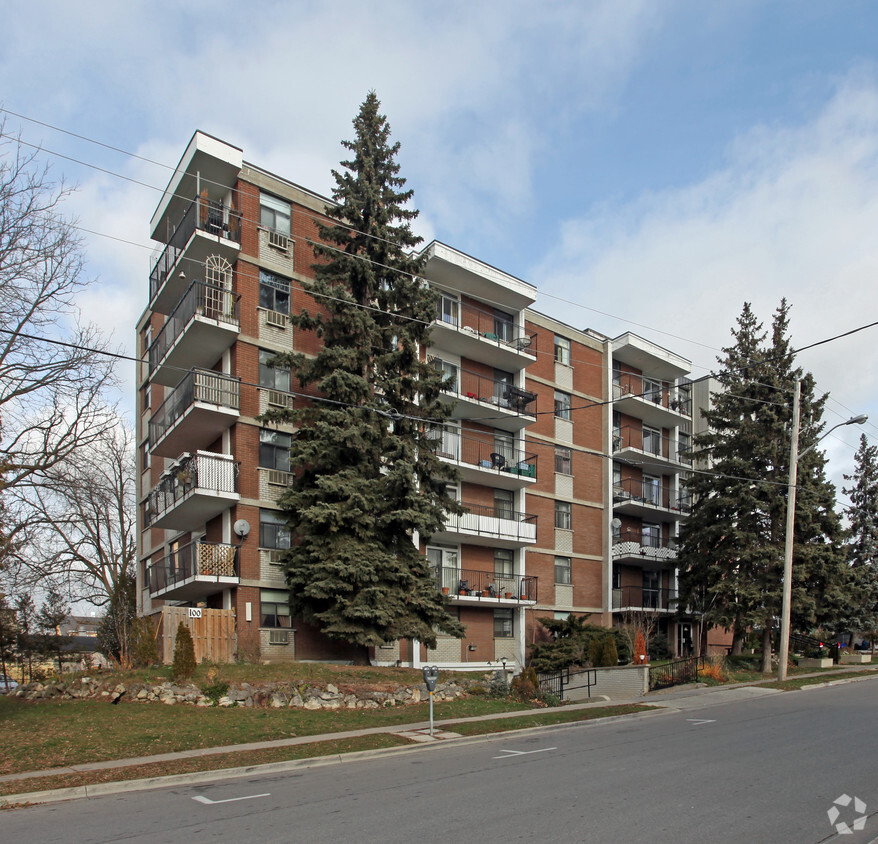
-
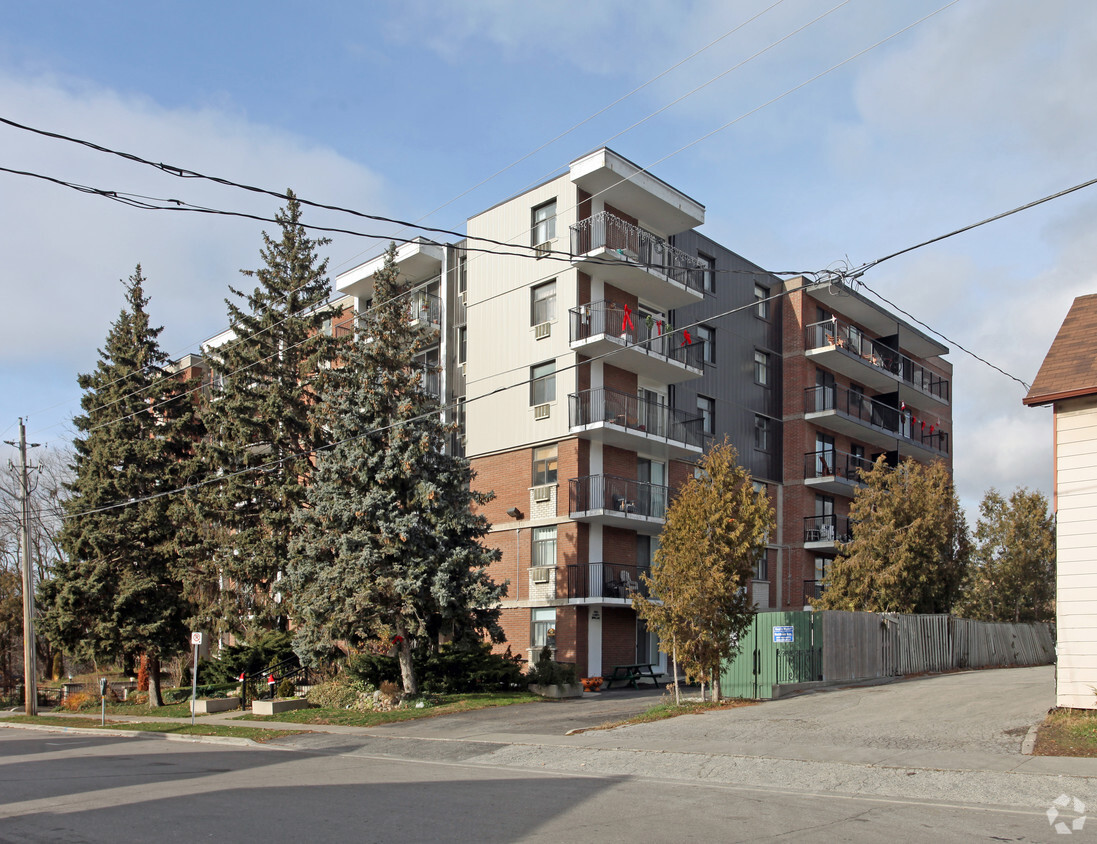
Mordini Residential
100 William St W,
Oshawa,
ON
L1G 1K2
-
Monthly Rent
C$1,825 - C$2,095
-
Bedrooms
1 - 2 bd
-
Bathrooms
1 ba
-
Square Feet
662 - 909 sq ft

The units available for rent were recently renovated. The property is near downtown Oshawa and is blocks away from the restaurants, shops, GO Bus station, YMCA and Costco. It is across the street from Kinsmen Valleyview Park around Oshawa Creek. All units have a 4 piece bathroom with full size tub, and kitchen with 3 stainless steel appliances and some have dishwashers. Duraplank resilient flooring and porcelain tile floors are in the living area and kitchen. Most units have large balconies. There is a courtyard behind the building for all to enjoy. This 6 story building with an elevator is secured 24 hours a day with an intercom for allowing in visitors. There are security cameras around the building. There is on-site laundry on the first floor. Parking outside and underground is available.
Pricing & Floor Plans
About Mordini Residential
The units available for rent were recently renovated. The property is near downtown Oshawa and is blocks away from the restaurants, shops, GO Bus station, YMCA and Costco. It is across the street from Kinsmen Valleyview Park around Oshawa Creek. All units have a 4 piece bathroom with full size tub, and kitchen with 3 stainless steel appliances and some have dishwashers. Duraplank resilient flooring and porcelain tile floors are in the living area and kitchen. Most units have large balconies. There is a courtyard behind the building for all to enjoy. This 6 story building with an elevator is secured 24 hours a day with an intercom for allowing in visitors. There are security cameras around the building. There is on-site laundry on the first floor. Parking outside and underground is available.
Mordini Residential is an apartment located in Oshawa, ON and the L1G 1K2 Postal Code. This listing has rentals from C$1825
Contact
Community Amenities
Laundry Facilities
Elevator
Controlled Access
24 Hour Access
- Laundry Facilities
- Controlled Access
- Maintenance on site
- Video Patrol
- 24 Hour Access
- Public Transportation
- Elevator
- Storage Space
- Bicycle Storage
- Courtyard
Apartment Features
Air Conditioning
Dishwasher
High Speed Internet Access
Microwave
Refrigerator
Tub/Shower
Freezer
Tile Floors
Highlights
- High Speed Internet Access
- Air Conditioning
- Heating
- Ceiling Fans
- Smoke Free
- Cable Ready
- Storage Space
- Tub/Shower
- Intercom
Kitchen Features & Appliances
- Dishwasher
- Stainless Steel Appliances
- Kitchen
- Microwave
- Oven
- Range
- Refrigerator
- Freezer
Model Details
- Tile Floors
- Vinyl Flooring
- Views
- Linen Closet
- Window Coverings
- Large Bedrooms
- Balcony
Fees and Policies
The fees below are based on community-supplied data and may exclude additional fees and utilities.
- Cats Allowed
-
Fees not specified
-
Weight limit--
-
Pet Limit--
Details
Utilities Included
-
Electricity
Lease Options
-
12 months
Property Information
-
Built in 1967
-
59 units/6 stories
- Laundry Facilities
- Controlled Access
- Maintenance on site
- Video Patrol
- 24 Hour Access
- Public Transportation
- Elevator
- Storage Space
- Courtyard
- Bicycle Storage
- High Speed Internet Access
- Air Conditioning
- Heating
- Ceiling Fans
- Smoke Free
- Cable Ready
- Storage Space
- Tub/Shower
- Intercom
- Dishwasher
- Stainless Steel Appliances
- Kitchen
- Microwave
- Oven
- Range
- Refrigerator
- Freezer
- Tile Floors
- Vinyl Flooring
- Views
- Linen Closet
- Window Coverings
- Large Bedrooms
- Balcony
| Monday | By Appointment |
|---|---|
| Tuesday | By Appointment |
| Wednesday | By Appointment |
| Thursday | By Appointment |
| Friday | By Appointment |
| Saturday | By Appointment |
| Sunday | By Appointment |
| Colleges & Universities | Distance | ||
|---|---|---|---|
| Colleges & Universities | Distance | ||
| Drive: | 9 min | 6.4 km | |
| Drive: | 46 min | 53.0 km | |
| Drive: | 52 min | 60.2 km | |
| Drive: | 52 min | 60.2 km |
Transportation options available in Oshawa include Mccowan Rt Station - Westbound Platform, located 38.8 kilometers from Mordini Residential. Mordini Residential is near Billy Bishop Toronto City Airport, located 65.1 kilometers or 57 minutes away.
| Transit / Subway | Distance | ||
|---|---|---|---|
| Transit / Subway | Distance | ||
|
|
Drive: | 32 min | 38.8 km |
|
|
Drive: | 33 min | 39.5 km |
|
|
Drive: | 35 min | 40.4 km |
|
|
Drive: | 34 min | 41.6 km |
|
|
Drive: | 37 min | 42.7 km |
| Commuter Rail | Distance | ||
|---|---|---|---|
| Commuter Rail | Distance | ||
|
|
Drive: | 7 min | 5.0 km |
|
|
Drive: | 12 min | 10.0 km |
|
|
Drive: | 17 min | 18.6 km |
|
|
Drive: | 21 min | 23.0 km |
|
|
Drive: | 28 min | 31.0 km |
| Airports | Distance | ||
|---|---|---|---|
| Airports | Distance | ||
|
Billy Bishop Toronto City Airport
|
Drive: | 57 min | 65.1 km |
Time and distance from Mordini Residential.
| Shopping Centers | Distance | ||
|---|---|---|---|
| Shopping Centers | Distance | ||
| Walk: | 8 min | 0.7 km | |
| Walk: | 9 min | 0.8 km | |
| Walk: | 10 min | 0.8 km |
You May Also Like
Mordini Residential has one to two bedrooms with rent ranges from C$1,825/mo. to C$2,095/mo.
Yes, to view the floor plan in person, please schedule a personal tour.
Similar Rentals Nearby
-
-
-
-
-
1 / 26
-
-
-
-
1 / 3
-
What Are Walk Score®, Transit Score®, and Bike Score® Ratings?
Walk Score® measures the walkability of any address. Transit Score® measures access to public transit. Bike Score® measures the bikeability of any address.
What is a Sound Score Rating?
A Sound Score Rating aggregates noise caused by vehicle traffic, airplane traffic and local sources
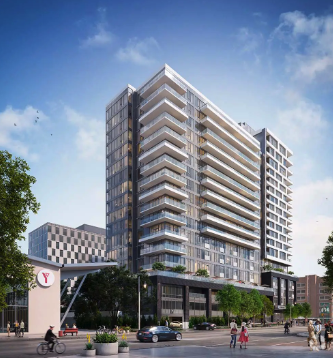
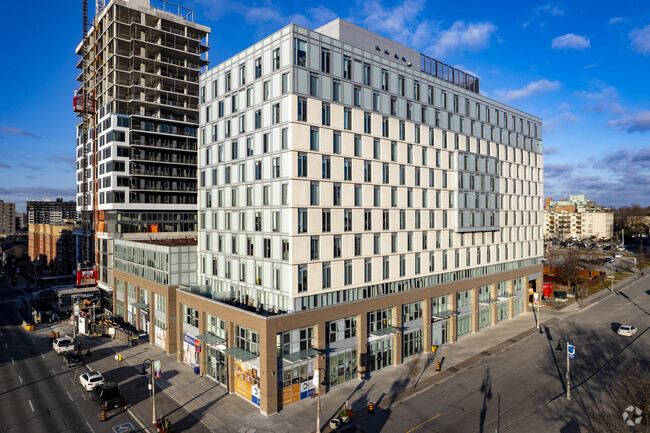
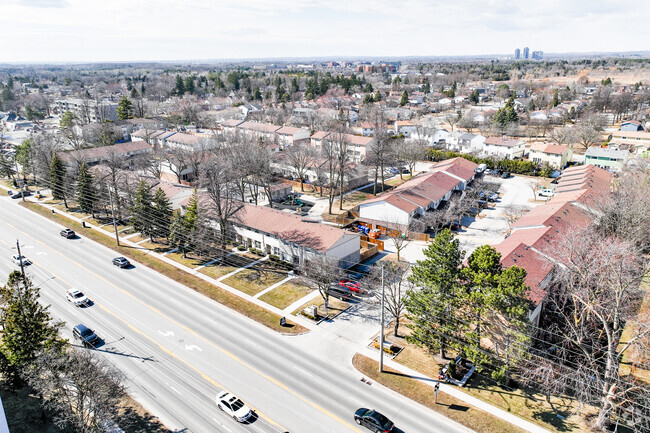
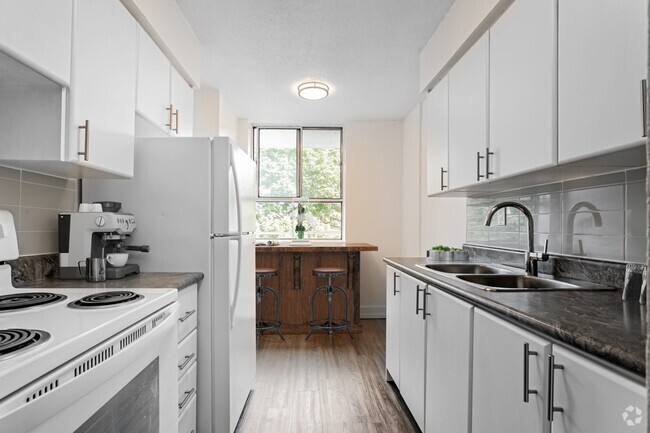
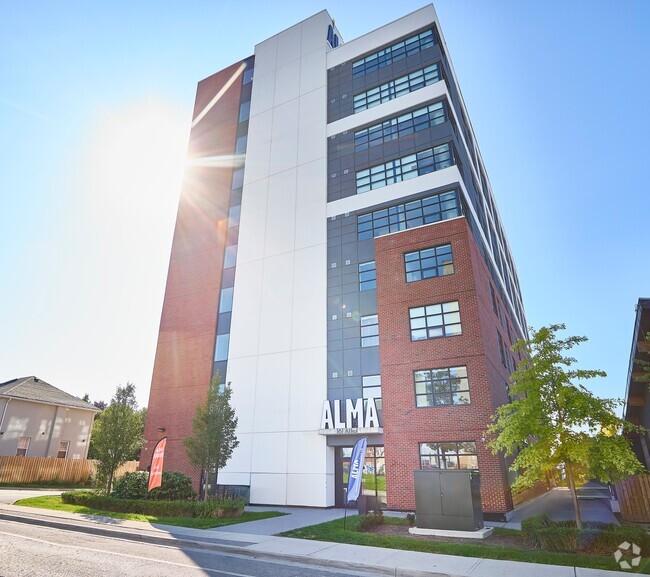

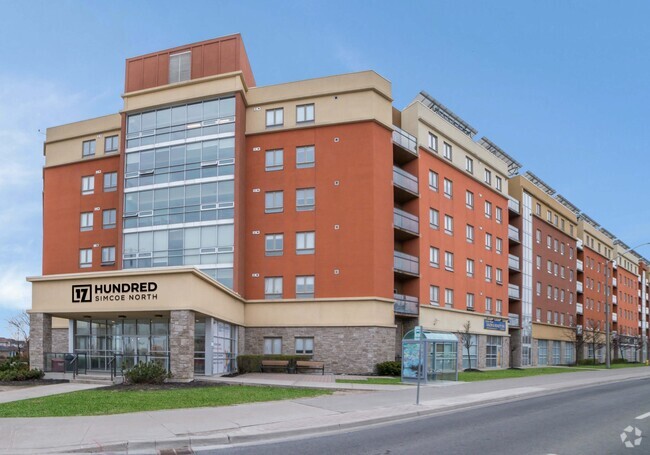
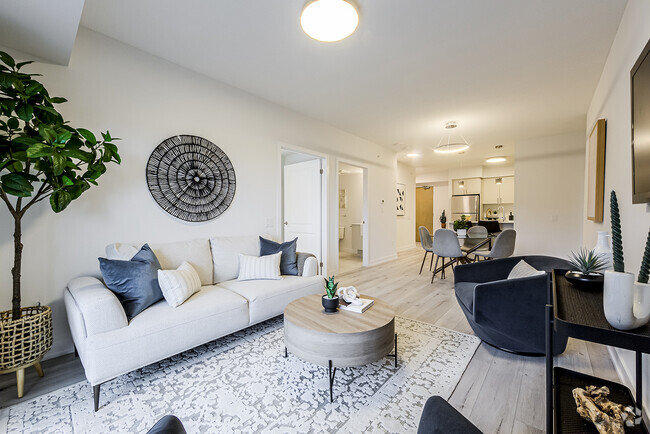
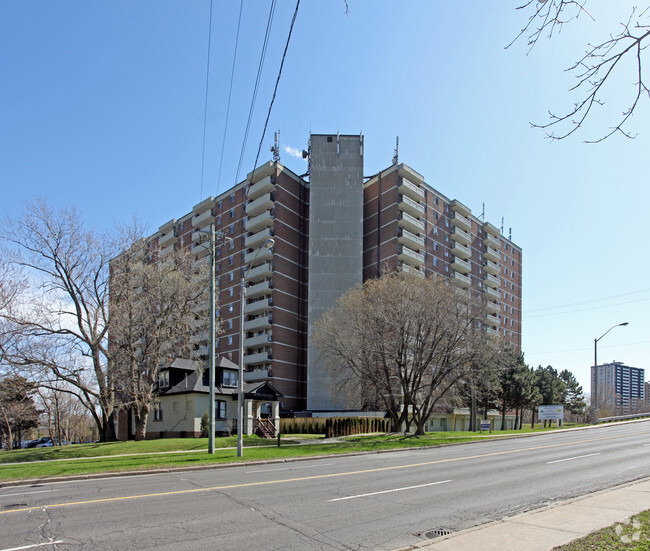
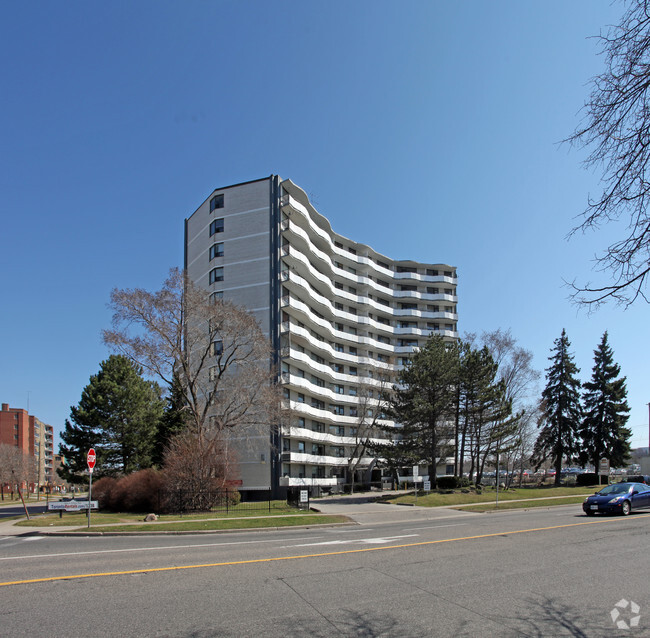
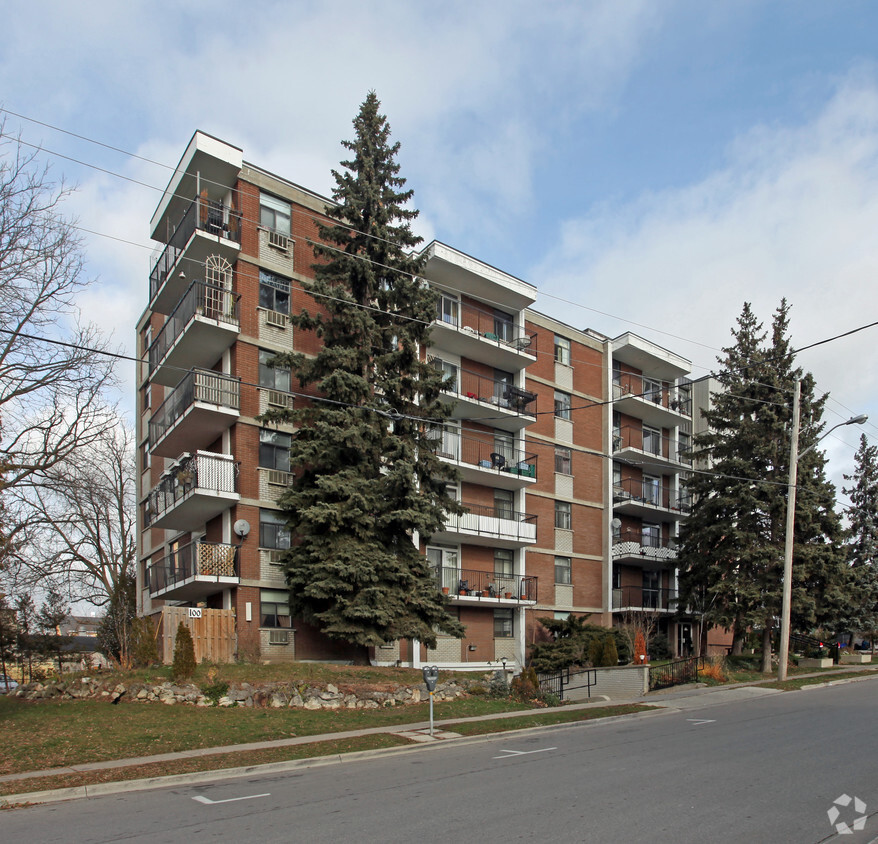
Responded To This Review