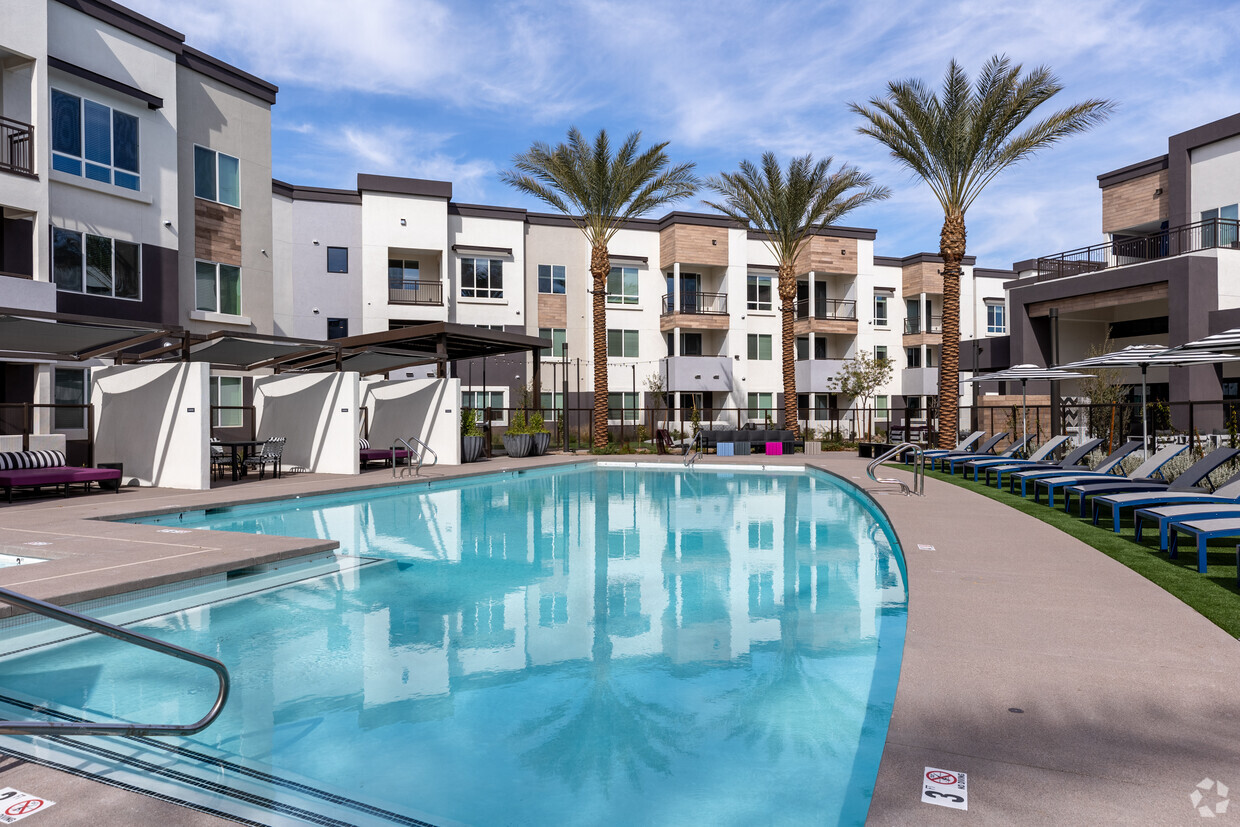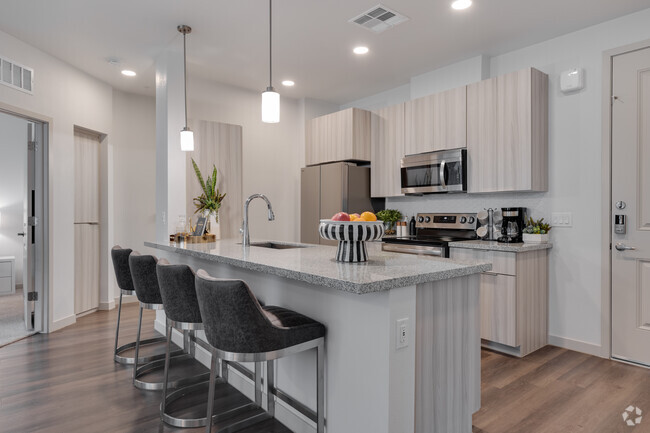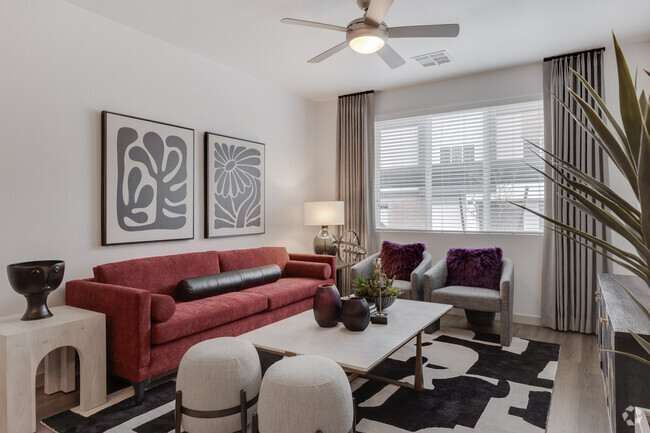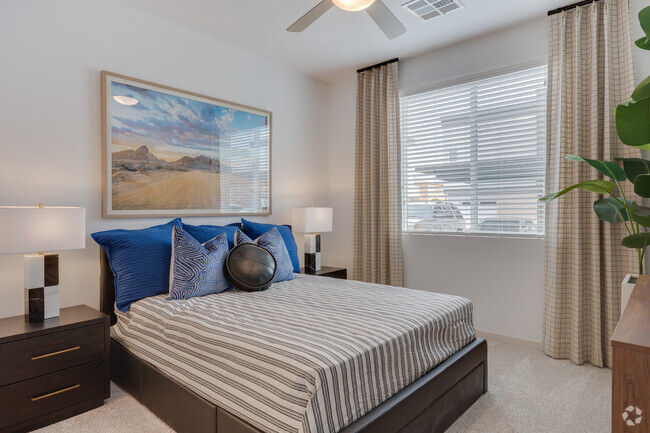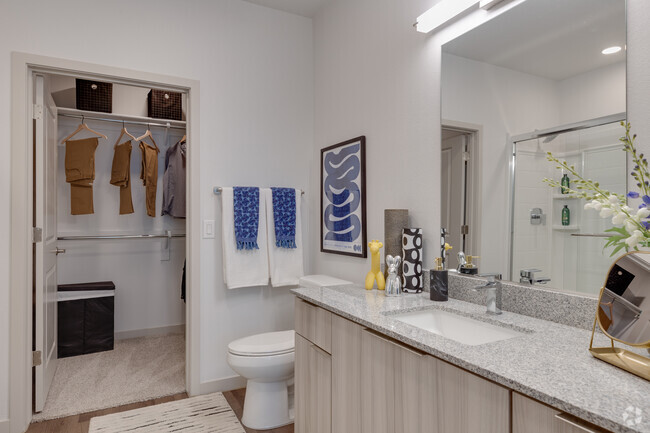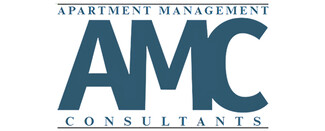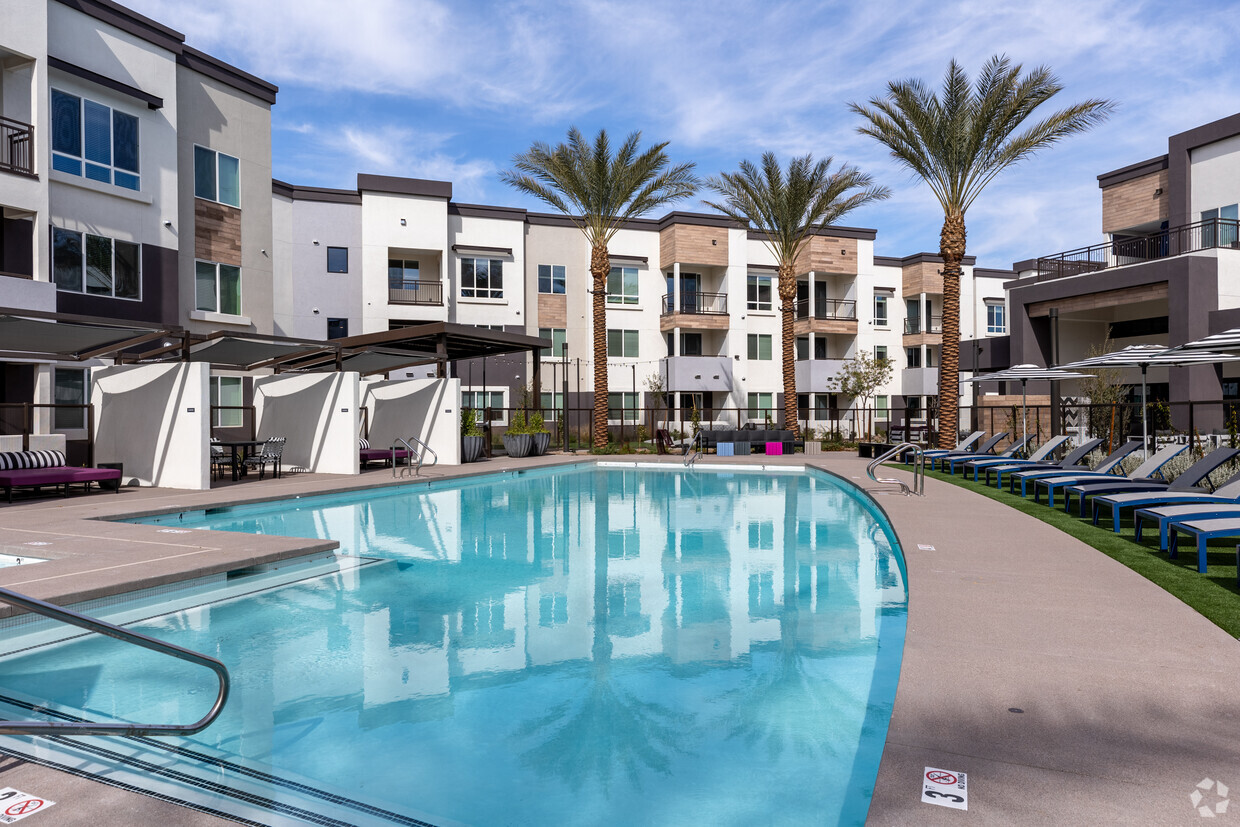-
Monthly Rent
$1,425 - $2,215
-
Bedrooms
Studio - 3 bd
-
Bathrooms
1 - 2 ba
-
Square Feet
596 - 1,250 sq ft
Pricing & Floor Plans
-
Unit AUCMYMprice $1,425Unit Specialsquare feet 596availibility Now
-
Unit AUCMXCprice $1,445Unit Specialsquare feet 596availibility Apr 25
-
Unit AUCPKAprice $1,475Unit Specialsquare feet 596availibility Apr 25
-
Unit AUCMJHprice $1,610Unit Specialsquare feet 746availibility Now
-
Unit AUCMHJprice $1,610Unit Specialsquare feet 746availibility Now
-
Unit AUCPDYprice $1,615Unit Specialsquare feet 746availibility Now
-
Unit AUCPETprice $1,775Unit Specialsquare feet 746availibility Now
-
Unit AUCPAGprice $1,775Unit Specialsquare feet 746availibility Now
-
Unit AUCMKTprice $1,790Unit Specialsquare feet 746availibility Now
-
Unit AUCMLJprice $2,215square feet 1,250availibility May 9
-
Unit AUCMYMprice $1,425Unit Specialsquare feet 596availibility Now
-
Unit AUCMXCprice $1,445Unit Specialsquare feet 596availibility Apr 25
-
Unit AUCPKAprice $1,475Unit Specialsquare feet 596availibility Apr 25
-
Unit AUCMJHprice $1,610Unit Specialsquare feet 746availibility Now
-
Unit AUCMHJprice $1,610Unit Specialsquare feet 746availibility Now
-
Unit AUCPDYprice $1,615Unit Specialsquare feet 746availibility Now
-
Unit AUCPETprice $1,775Unit Specialsquare feet 746availibility Now
-
Unit AUCPAGprice $1,775Unit Specialsquare feet 746availibility Now
-
Unit AUCMKTprice $1,790Unit Specialsquare feet 746availibility Now
-
Unit AUCMLJprice $2,215square feet 1,250availibility May 9
About Moxie
Welcome to The Moxie Apartments, where comfort and convenience enhance your modern lifestyle. Our Gilbert, AZ, apartments feature everything you need to live a life of ease in a place that feels like home as soon as you walk through the door. Get a taste of the thriving neighborhood that surrounds you with easy access to a range of restaurants, parks, entertainment, and local shops. At The Moxie, you'll enjoy the ideal balance of nature and modern city life. Take advantage of nearby attractions like Sherwood Park and Kokopelli Golf Club. Reap the benefits of proximity to Neely Ranch Riparian Preserve and Freestone District Park with its fishing opportunities and mini amusement park. Visit Coffee Rush, Simi’s Cafe, or Someburros for a drink or a bite to eat, and then come home to our welcoming community. Choose The Moxie Apartments for the easy lifestyle you've been looking for.
Moxie is an apartment community located in Maricopa County and the 85233 ZIP Code. This area is served by the Gilbert Unified District attendance zone.
Community Amenities
Pool
Fitness Center
Elevator
Playground
Clubhouse
Controlled Access
Business Center
Grill
Property Services
- Package Service
- Community-Wide WiFi
- Wi-Fi
- Controlled Access
- Maintenance on site
- Property Manager on Site
- 24 Hour Access
- Trash Pickup - Door to Door
- Renters Insurance Program
- Pet Care
- Pet Play Area
- Pet Washing Station
- EV Charging
- Key Fob Entry
Shared Community
- Elevator
- Business Center
- Clubhouse
- Lounge
- Storage Space
- Conference Rooms
Fitness & Recreation
- Fitness Center
- Hot Tub
- Spa
- Pool
- Playground
- Bicycle Storage
Outdoor Features
- Cabana
- Grill
- Dog Park
Apartment Features
Washer/Dryer
Air Conditioning
Dishwasher
High Speed Internet Access
Hardwood Floors
Walk-In Closets
Island Kitchen
Granite Countertops
Highlights
- High Speed Internet Access
- Wi-Fi
- Washer/Dryer
- Air Conditioning
- Heating
- Ceiling Fans
- Storage Space
- Double Vanities
- Tub/Shower
Kitchen Features & Appliances
- Dishwasher
- Disposal
- Ice Maker
- Granite Countertops
- Stainless Steel Appliances
- Pantry
- Island Kitchen
- Kitchen
- Microwave
- Oven
- Range
- Refrigerator
- Freezer
- Instant Hot Water
Model Details
- Hardwood Floors
- Carpet
- Tile Floors
- Vinyl Flooring
- Dining Room
- High Ceilings
- Views
- Walk-In Closets
- Linen Closet
- Large Bedrooms
- Balcony
- Patio
Fees and Policies
The fees below are based on community-supplied data and may exclude additional fees and utilities. Use the calculator to add these fees to the base rent.
- Monthly Utilities & Services
-
Community FeeLifestyle Fee: $50.00 monthly. This includes your smart home lock system and common area maintenance (pest control, landscaping, parcel lockers, common electricity, etc...)$60
- One-Time Move-In Fees
-
Administrative Fee$350
-
Application Fee$50
Pet policies are negotiable.
- Dogs Allowed
-
Monthly pet rent$45
-
One time Fee$250
-
Pet deposit$250
-
Pet Limit2
-
Restrictions:Two pet limit per unit applies
-
Comments:Breed Restrictions for Dogs: Pit Bulls (Bull Terriers or American Staffordshire Terriers), Rottweiler's, German Shepherds, Doberman Pinschers, Chow Chow's, Akitas, and Huskies, full blood or mixed at any percentage
- Cats Allowed
-
Monthly pet rent$45
-
One time Fee$250
-
Pet deposit$250
-
Pet Limit2
-
Restrictions:Two pet limit per unit applies
-
Comments:Domestic Cats
- Parking
-
Garage1 Car garage for $95.00 monthly. $50 Security Deposit for garage remote.$95/mo1 Max, Assigned Parking
-
Garage - Detached2 car garage for $125.00 monthly. $50 security deposit for garage remote.$125/mo1 Max, Assigned Parking
-
Carport1 carport spot included per apartment if the unit does not already include a garage. If you are wanting to add on another carport spot (if available) $25.00 monthly.--
- Storage Fees
-
Storage Unit$50/moRefundable Deposit$25
Details
Lease Options
-
6-16
Property Information
-
Built in 2024
-
205 units/3 stories
- Package Service
- Community-Wide WiFi
- Wi-Fi
- Controlled Access
- Maintenance on site
- Property Manager on Site
- 24 Hour Access
- Trash Pickup - Door to Door
- Renters Insurance Program
- Pet Care
- Pet Play Area
- Pet Washing Station
- EV Charging
- Key Fob Entry
- Elevator
- Business Center
- Clubhouse
- Lounge
- Storage Space
- Conference Rooms
- Cabana
- Grill
- Dog Park
- Fitness Center
- Hot Tub
- Spa
- Pool
- Playground
- Bicycle Storage
- High Speed Internet Access
- Wi-Fi
- Washer/Dryer
- Air Conditioning
- Heating
- Ceiling Fans
- Storage Space
- Double Vanities
- Tub/Shower
- Dishwasher
- Disposal
- Ice Maker
- Granite Countertops
- Stainless Steel Appliances
- Pantry
- Island Kitchen
- Kitchen
- Microwave
- Oven
- Range
- Refrigerator
- Freezer
- Instant Hot Water
- Hardwood Floors
- Carpet
- Tile Floors
- Vinyl Flooring
- Dining Room
- High Ceilings
- Views
- Walk-In Closets
- Linen Closet
- Large Bedrooms
- Balcony
- Patio
| Monday | 9am - 6pm |
|---|---|
| Tuesday | 9am - 6pm |
| Wednesday | 9am - 6pm |
| Thursday | 9am - 6pm |
| Friday | 9am - 6pm |
| Saturday | 10am - 5pm |
| Sunday | Closed |
Located about 20 miles southeast of Downtown Phoenix, North Gilbert is a scenic suburb brimming with opportunity. North Gilbert residents enjoy a wide range of recreational activities at scenic outdoor venues like Freestone Park, Riparian Preserve at Water Ranch, and numerous area golf courses.
Shopping and dining options abound near North Gilbert at Superstition Springs Center, Village Square at Dana Park, and Mesa Grand Shopping Center. North Gilbert truly offers the best of suburban living—proximity to modern delights as well as a connection to natural beauty—all within a peaceful environment.
Learn more about living in North Gilbert| Colleges & Universities | Distance | ||
|---|---|---|---|
| Colleges & Universities | Distance | ||
| Drive: | 8 min | 4.0 mi | |
| Drive: | 9 min | 4.5 mi | |
| Drive: | 8 min | 4.5 mi | |
| Drive: | 10 min | 5.5 mi |
 The GreatSchools Rating helps parents compare schools within a state based on a variety of school quality indicators and provides a helpful picture of how effectively each school serves all of its students. Ratings are on a scale of 1 (below average) to 10 (above average) and can include test scores, college readiness, academic progress, advanced courses, equity, discipline and attendance data. We also advise parents to visit schools, consider other information on school performance and programs, and consider family needs as part of the school selection process.
The GreatSchools Rating helps parents compare schools within a state based on a variety of school quality indicators and provides a helpful picture of how effectively each school serves all of its students. Ratings are on a scale of 1 (below average) to 10 (above average) and can include test scores, college readiness, academic progress, advanced courses, equity, discipline and attendance data. We also advise parents to visit schools, consider other information on school performance and programs, and consider family needs as part of the school selection process.
View GreatSchools Rating Methodology
Transportation options available in Gilbert include Stapley Dr/Main St, located 3.1 miles from Moxie. Moxie is near Phoenix-Mesa Gateway, located 14.3 miles or 22 minutes away, and Phoenix Sky Harbor International, located 16.2 miles or 24 minutes away.
| Transit / Subway | Distance | ||
|---|---|---|---|
| Transit / Subway | Distance | ||
|
|
Drive: | 6 min | 3.1 mi |
|
|
Drive: | 7 min | 3.8 mi |
|
|
Drive: | 8 min | 3.9 mi |
|
|
Drive: | 9 min | 4.5 mi |
|
|
Drive: | 9 min | 5.0 mi |
| Commuter Rail | Distance | ||
|---|---|---|---|
| Commuter Rail | Distance | ||
|
|
Drive: | 46 min | 34.3 mi |
| Airports | Distance | ||
|---|---|---|---|
| Airports | Distance | ||
|
Phoenix-Mesa Gateway
|
Drive: | 22 min | 14.3 mi |
|
Phoenix Sky Harbor International
|
Drive: | 24 min | 16.2 mi |
Time and distance from Moxie.
| Shopping Centers | Distance | ||
|---|---|---|---|
| Shopping Centers | Distance | ||
| Walk: | 5 min | 0.3 mi | |
| Walk: | 7 min | 0.4 mi | |
| Walk: | 9 min | 0.5 mi |
| Parks and Recreation | Distance | ||
|---|---|---|---|
| Parks and Recreation | Distance | ||
|
Arizona Museum of Natural History
|
Drive: | 10 min | 4.7 mi |
|
Riparian Preserve at Water Ranch
|
Drive: | 9 min | 4.9 mi |
|
i.d.e.a. Museum
|
Drive: | 9 min | 5.2 mi |
|
ASU Center for Meteorite Studies
|
Drive: | 18 min | 10.6 mi |
|
Desert Arboretum Park
|
Drive: | 18 min | 11.2 mi |
| Hospitals | Distance | ||
|---|---|---|---|
| Hospitals | Distance | ||
| Drive: | 9 min | 4.9 mi | |
| Drive: | 8 min | 5.3 mi | |
| Drive: | 9 min | 5.6 mi |
| Military Bases | Distance | ||
|---|---|---|---|
| Military Bases | Distance | ||
| Drive: | 23 min | 17.0 mi | |
| Drive: | 53 min | 41.5 mi | |
| Drive: | 114 min | 93.1 mi |
Moxie Photos
-
Moxie
-
Moxie Property Tour
-
1BR, 1BA - 746SF
-
2BR, 2BA - 950SF - Kitchen
-
2BR, 2BA - 950SF - Living Room
-
2BR, 2BA - 950SF - Primary Bedroom
-
2BR, 2BA - 950SF - Primary Bathroom
-
2BR, 2BA - 950SF - Bedroom
-
2BR, 2BA - 950SF - Bathroom
Models
-
Studio 596 SQ. FT.
-
1x1 746 SQ. FT.
-
1x1 746 SQ. FT.
-
2x2 950 SQ. FT.
-
954 SQ. FT.
-
2x2 1,188 SQ. FT.
Nearby Apartments
Within 50 Miles of Moxie
View More Communities-
Gateway at Cooley Station
4210 E Williams Field Rd
Gilbert, AZ 85295
1-3 Br $1,554-$2,230 7.8 mi
-
Seventyone15 McDowell
7115 E McDowell Rd
Scottsdale, AZ 85257
1-3 Br $1,695-$3,550 9.3 mi
-
Allegro Apartments
4411 E Chandler Blvd
Phoenix, AZ 85048
1-3 Br $1,379-$1,824 11.5 mi
-
Moderne Apartments
4848 N Goldwater Blvd
Scottsdale, AZ 85251
1-3 Br $1,775-$2,630 11.6 mi
-
Parc South Mountain
3400 E Southern Ave
Phoenix, AZ 85040
1-3 Br $1,324-$2,159 11.7 mi
-
Heritage Deer Valley
3010 W Yorkshire Dr
Phoenix, AZ 85027
1-3 Br $1,024-$1,729 26.9 mi
Moxie has studios to three bedrooms with rent ranges from $1,425/mo. to $2,215/mo.
You can take a virtual tour of Moxie on Apartments.com.
Moxie is in North Gilbert in the city of Gilbert. Here you’ll find three shopping centers within 0.5 mile of the property. Five parks are within 11.2 miles, including Arizona Museum of Natural History, i.d.e.a. Museum, and Riparian Preserve at Water Ranch.
What Are Walk Score®, Transit Score®, and Bike Score® Ratings?
Walk Score® measures the walkability of any address. Transit Score® measures access to public transit. Bike Score® measures the bikeability of any address.
What is a Sound Score Rating?
A Sound Score Rating aggregates noise caused by vehicle traffic, airplane traffic and local sources
