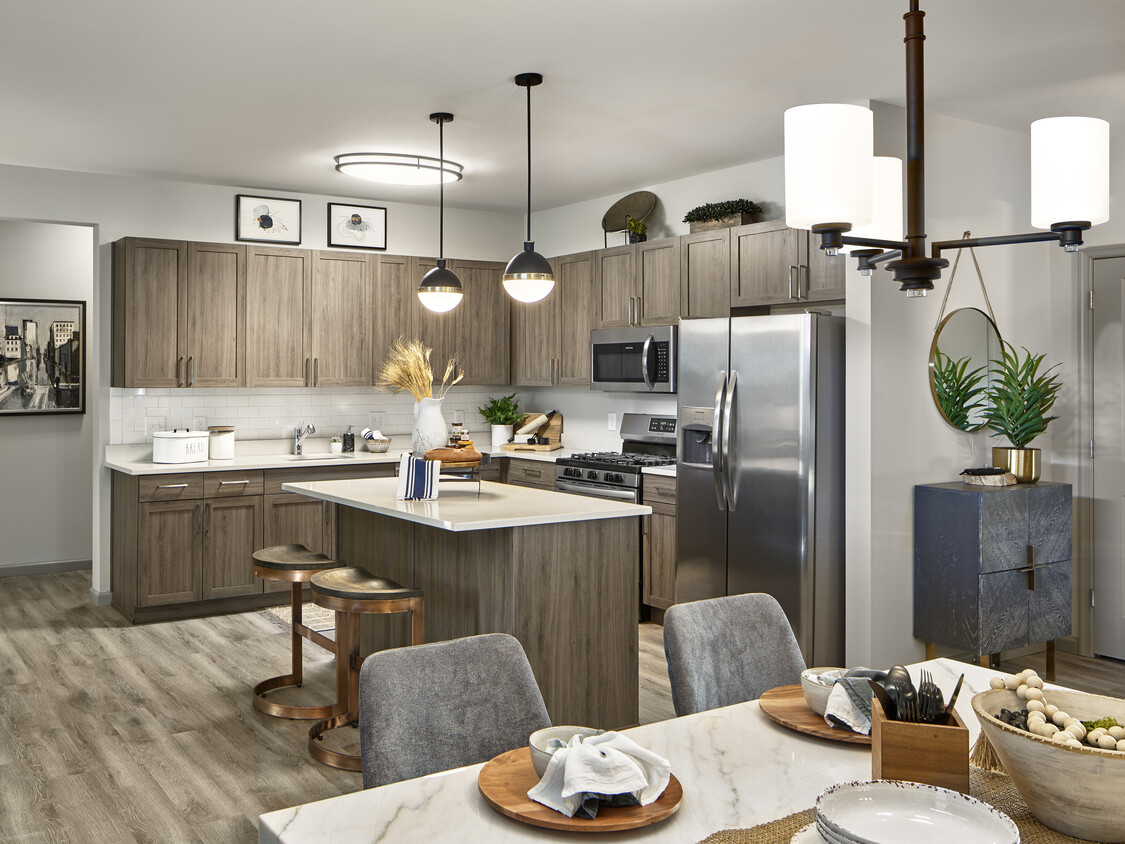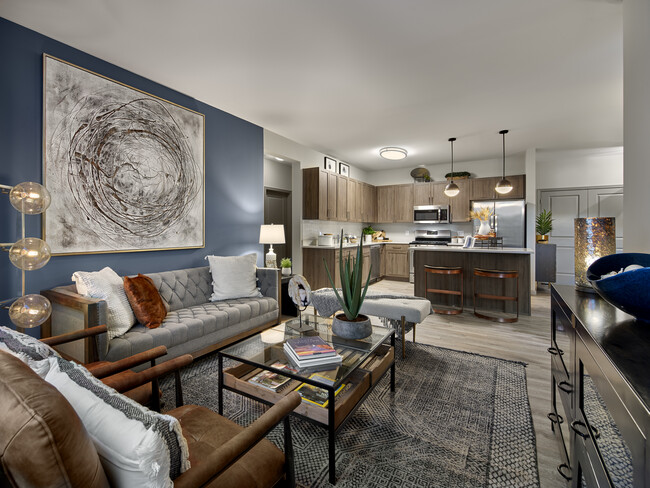
-
Monthly Rent
$2,510 - $4,438
-
Bedrooms
1 - 3 bd
-
Bathrooms
1 - 2 ba
-
Square Feet
766 - 1,237 sq ft

Muse Milford is located at 372 Wheelers Farms Road Milford, CT and is managed by Washington Square Group, a reputable property management company with verified listings on RENTCafe. Muse Milford offers 1 to 3 bedroom apartments ranging in size from 766 to 1376 sq.ft. Amenities include Availability 24 Hours, BBQ/Picnic Area, Bike Racks, Business Center, Clubhouse and more. This rental community is pet friendly, welcoming both cats and dogs. Property is located in the 06461 ZIP code. For more details, contact our office at or use the online contact form and we will get back to you as soon as possible.
Pricing & Floor Plans
-
Unit 1-302price $3,295square feet 1,219availibility Apr 24
-
Unit 1-202price $3,223square feet 1,219availibility May 13
-
Unit 7-308price $3,347square feet 1,237availibility May 5
-
Unit 1-302price $3,295square feet 1,219availibility Apr 24
-
Unit 1-202price $3,223square feet 1,219availibility May 13
-
Unit 7-308price $3,347square feet 1,237availibility May 5
About Muse Milford
Muse Milford is located at 372 Wheelers Farms Road Milford, CT and is managed by Washington Square Group, a reputable property management company with verified listings on RENTCafe. Muse Milford offers 1 to 3 bedroom apartments ranging in size from 766 to 1376 sq.ft. Amenities include Availability 24 Hours, BBQ/Picnic Area, Bike Racks, Business Center, Clubhouse and more. This rental community is pet friendly, welcoming both cats and dogs. Property is located in the 06461 ZIP code. For more details, contact our office at or use the online contact form and we will get back to you as soon as possible.
Muse Milford is an apartment community located in New Haven County and the 06461 ZIP Code. This area is served by the Milford attendance zone.
Unique Features
- Catering Kitchen
- Ceramic Tile Flooring
- Controlled Building Access By Aiphone
- Custom Amenity
- Designer Vanities
- Full Size, Side-by-side Washer Dryers
- Stainless Steel Undermount Sink*
- Stylish Clubroom
- Ceramic Tile Backsplash*
- Fire Pit And Community Grills
- Gated Entry Community
- Soft Close Cabinets And Drawers*
- State-of-the-art Fitness Center
- Bark Park
- Bike Racks
- Ceilings Fans*
- Elegant Clubhouse
- High Volume Ceilings*
- Knowledge Bar - Wi-fi And Imac Computers
- Linen Closets
- Medicine Cabinets
- Moen Vanity Features*
- 36" Designer Cabinetry /Nickel Hardware*
- Fiberglass Shower And Bathtub Surround
- Relaxing Soaking Tubs
- Arcade Games
- BBQ/Picnic Area
- Expansive 9' Ceilings Throughout
- Moen Kitchen Faucets
- Outdoor Lounge With Wi-fi
- Spacious Walk-in Closets
- Amazon Hub Package Program
- Off Street Parking
- Quartz Countertops*
- Relaxing Patios And Balconies
- Resort-inspired Pool And Deck W/ Cabanas
- Bikeshare Program For Residents
- Coffee Bar
- Cultured Marble Vanity Tops*
- Large Windows
- Oversized Waterfall Showerheads*
- Recessed Lighting*
- Cardio And Resistance Equipment
- Ev Car Charging Station By The Juice Bar
- Iconic, Stainless Steel Sculpture
- Large Island Work Spaces*
- Side-by-side Refrigerator W/ice-water*
- Stainless Steel Appliances*
Community Amenities
Pool
Fitness Center
Furnished Units Available
Clubhouse
Controlled Access
Recycling
Business Center
Grill
Property Services
- Package Service
- Wi-Fi
- Controlled Access
- Maintenance on site
- Property Manager on Site
- 24 Hour Access
- Furnished Units Available
- Recycling
- Meal Service
- Pet Play Area
- EV Charging
- Key Fob Entry
Shared Community
- Business Center
- Clubhouse
- Lounge
- Walk-Up
Fitness & Recreation
- Fitness Center
- Pool
- Gameroom
Outdoor Features
- Gated
- Cabana
- Grill
- Picnic Area
- Dog Park
Apartment Features
Washer/Dryer
Air Conditioning
Dishwasher
Hardwood Floors
Walk-In Closets
Island Kitchen
Microwave
Refrigerator
Highlights
- Wi-Fi
- Washer/Dryer
- Air Conditioning
- Smoke Free
- Cable Ready
- Trash Compactor
- Tub/Shower
- Intercom
- Sprinkler System
- Wheelchair Accessible (Rooms)
Kitchen Features & Appliances
- Dishwasher
- Disposal
- Stainless Steel Appliances
- Pantry
- Island Kitchen
- Eat-in Kitchen
- Kitchen
- Microwave
- Range
- Refrigerator
- Quartz Countertops
Model Details
- Hardwood Floors
- Tile Floors
- Vinyl Flooring
- Dining Room
- Office
- Recreation Room
- Walk-In Closets
- Linen Closet
- Furnished
- Window Coverings
- Balcony
- Patio
- Deck
Fees and Policies
The fees below are based on community-supplied data and may exclude additional fees and utilities.
- One-Time Move-In Fees
-
Administrative Fee$100
-
Application Fee$75
- Dogs Allowed
-
Monthly pet rent$60
-
One time Fee$600
-
Pet deposit$0
-
Pet Limit2
-
Restrictions:Breed
- Cats Allowed
-
Monthly pet rent$40
-
One time Fee$600
-
Pet deposit$0
-
Pet Limit2
-
Restrictions:Breed
- Parking
-
Surface Lot--Assigned Parking
-
GaragePrivate Garage$210/moAssigned Parking
-
Covered--
Details
Utilities Included
-
Trash Removal
Lease Options
-
Short term lease
Property Information
-
Built in 2021
-
180 units/3 stories
-
Furnished Units Available
- Package Service
- Wi-Fi
- Controlled Access
- Maintenance on site
- Property Manager on Site
- 24 Hour Access
- Furnished Units Available
- Recycling
- Meal Service
- Pet Play Area
- EV Charging
- Key Fob Entry
- Business Center
- Clubhouse
- Lounge
- Walk-Up
- Gated
- Cabana
- Grill
- Picnic Area
- Dog Park
- Fitness Center
- Pool
- Gameroom
- Catering Kitchen
- Ceramic Tile Flooring
- Controlled Building Access By Aiphone
- Custom Amenity
- Designer Vanities
- Full Size, Side-by-side Washer Dryers
- Stainless Steel Undermount Sink*
- Stylish Clubroom
- Ceramic Tile Backsplash*
- Fire Pit And Community Grills
- Gated Entry Community
- Soft Close Cabinets And Drawers*
- State-of-the-art Fitness Center
- Bark Park
- Bike Racks
- Ceilings Fans*
- Elegant Clubhouse
- High Volume Ceilings*
- Knowledge Bar - Wi-fi And Imac Computers
- Linen Closets
- Medicine Cabinets
- Moen Vanity Features*
- 36" Designer Cabinetry /Nickel Hardware*
- Fiberglass Shower And Bathtub Surround
- Relaxing Soaking Tubs
- Arcade Games
- BBQ/Picnic Area
- Expansive 9' Ceilings Throughout
- Moen Kitchen Faucets
- Outdoor Lounge With Wi-fi
- Spacious Walk-in Closets
- Amazon Hub Package Program
- Off Street Parking
- Quartz Countertops*
- Relaxing Patios And Balconies
- Resort-inspired Pool And Deck W/ Cabanas
- Bikeshare Program For Residents
- Coffee Bar
- Cultured Marble Vanity Tops*
- Large Windows
- Oversized Waterfall Showerheads*
- Recessed Lighting*
- Cardio And Resistance Equipment
- Ev Car Charging Station By The Juice Bar
- Iconic, Stainless Steel Sculpture
- Large Island Work Spaces*
- Side-by-side Refrigerator W/ice-water*
- Stainless Steel Appliances*
- Wi-Fi
- Washer/Dryer
- Air Conditioning
- Smoke Free
- Cable Ready
- Trash Compactor
- Tub/Shower
- Intercom
- Sprinkler System
- Wheelchair Accessible (Rooms)
- Dishwasher
- Disposal
- Stainless Steel Appliances
- Pantry
- Island Kitchen
- Eat-in Kitchen
- Kitchen
- Microwave
- Range
- Refrigerator
- Quartz Countertops
- Hardwood Floors
- Tile Floors
- Vinyl Flooring
- Dining Room
- Office
- Recreation Room
- Walk-In Closets
- Linen Closet
- Furnished
- Window Coverings
- Balcony
- Patio
- Deck
| Monday | 10am - 6pm |
|---|---|
| Tuesday | 10am - 6pm |
| Wednesday | 10am - 6pm |
| Thursday | 10am - 6pm |
| Friday | 10am - 6pm |
| Saturday | 10am - 6pm |
| Sunday | 10am - 6pm |
Bordered by the Housatonic River on its western edge, the neighborhood of Parkway/Wheelers Farm Road sits roughly 12 miles west of New Haven and 70 miles northeast of Manhattan. This largely rural area features single-family homes with apartment buildings in the more densely populated southern area close to I-95.
For shopping needs, Connecticut Post Mall features more than 150 stores and eateries, and the retail strips along Bridgeport Avenue and Boston Post Road provide alternative venues. Local restaurants include Mi Casita Restaurant and Bakery, where patrons gather for hearty Columbian dishes. For comfort food, diners recommend Bar 3 Thirty Three in the northern part of town.
Nestled close to the river and the coast, the area offers plenty in the way of outdoor activities. The Charles E. Wheeler Wildlife Area features interesting birdwatching opportunities for experienced canoeists, and Silver Sands State Park provides a boardwalk and beach fun.
Learn more about living in Parkway/Wheelers Farm Road| Colleges & Universities | Distance | ||
|---|---|---|---|
| Colleges & Universities | Distance | ||
| Drive: | 13 min | 6.2 mi | |
| Drive: | 16 min | 8.9 mi | |
| Drive: | 17 min | 10.3 mi | |
| Drive: | 18 min | 10.8 mi |
 The GreatSchools Rating helps parents compare schools within a state based on a variety of school quality indicators and provides a helpful picture of how effectively each school serves all of its students. Ratings are on a scale of 1 (below average) to 10 (above average) and can include test scores, college readiness, academic progress, advanced courses, equity, discipline and attendance data. We also advise parents to visit schools, consider other information on school performance and programs, and consider family needs as part of the school selection process.
The GreatSchools Rating helps parents compare schools within a state based on a variety of school quality indicators and provides a helpful picture of how effectively each school serves all of its students. Ratings are on a scale of 1 (below average) to 10 (above average) and can include test scores, college readiness, academic progress, advanced courses, equity, discipline and attendance data. We also advise parents to visit schools, consider other information on school performance and programs, and consider family needs as part of the school selection process.
View GreatSchools Rating Methodology
Muse Milford Photos
-
Muse Milford
-
Clubhouse
-
-
-
-
-
-
-
Models
-
1 Bedroom
-
1 Bedroom
-
1 Bedroom
-
1 Bedroom
-
2 Bedrooms
-
2 Bedrooms
Nearby Apartments
Within 50 Miles of Muse Milford
-
The Mark | Fairfield County
7 Acadia Ln
Shelton, CT 06484
1-2 Br $2,214-$5,273 3.1 mi
-
Ten Trumbull
100 Oakview Dr
Trumbull, CT 06611
1-2 Br $2,147-$5,968 6.4 mi
-
Alterra Rocky Hill
11 Kensington Ln
Rocky Hill, CT 06067
1-2 Br $2,112-$8,815 34.8 mi
-
Montage | Rocky Hill
17 Sagamore Ln
Rocky Hill, CT 06067
1-2 Br $1,953-$2,975 34.9 mi
-
One Glastonbury Place
32 House St
Glastonbury, CT 06033
1-3 Br $2,319-$5,878 40.8 mi
-
Tempo Evergreen Walk
50 Andrews Wy
South Windsor, CT 06074
1-2 Br $2,420-$4,388 47.5 mi
Muse Milford has one to three bedrooms with rent ranges from $2,510/mo. to $4,438/mo.
You can take a virtual tour of Muse Milford on Apartments.com.
Muse Milford is in Parkway/Wheelers Farm Road in the city of Milford. Here you’ll find three shopping centers within 2.3 miles of the property. Five parks are within 7.5 miles, including Boothe Memorial Park and Museum, Silver Sands State Park, and Southbank Park.
What Are Walk Score®, Transit Score®, and Bike Score® Ratings?
Walk Score® measures the walkability of any address. Transit Score® measures access to public transit. Bike Score® measures the bikeability of any address.
What is a Sound Score Rating?
A Sound Score Rating aggregates noise caused by vehicle traffic, airplane traffic and local sources








