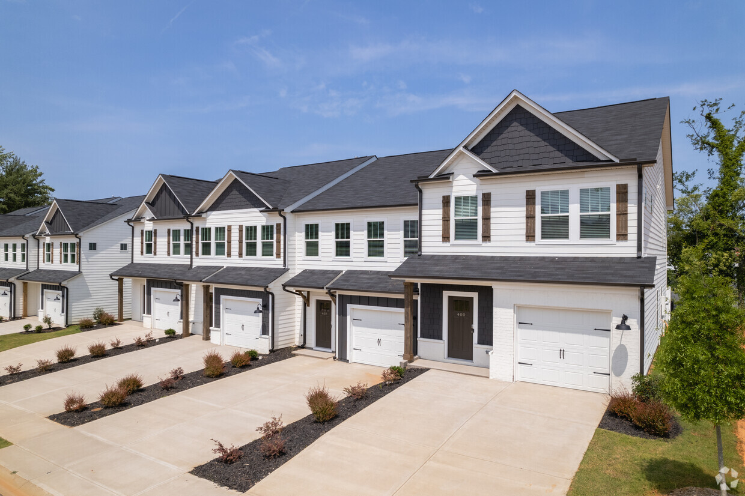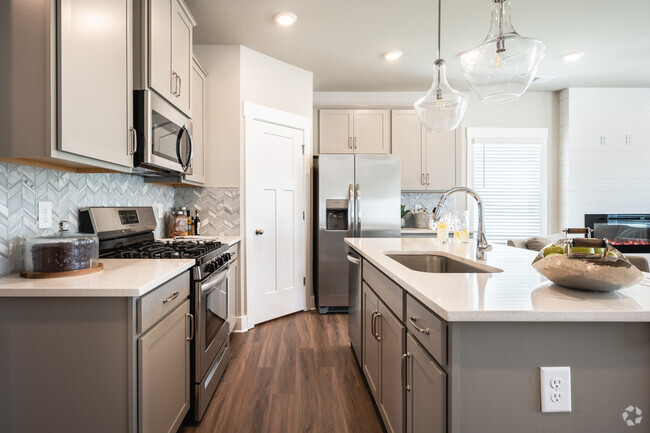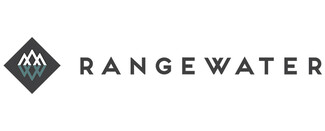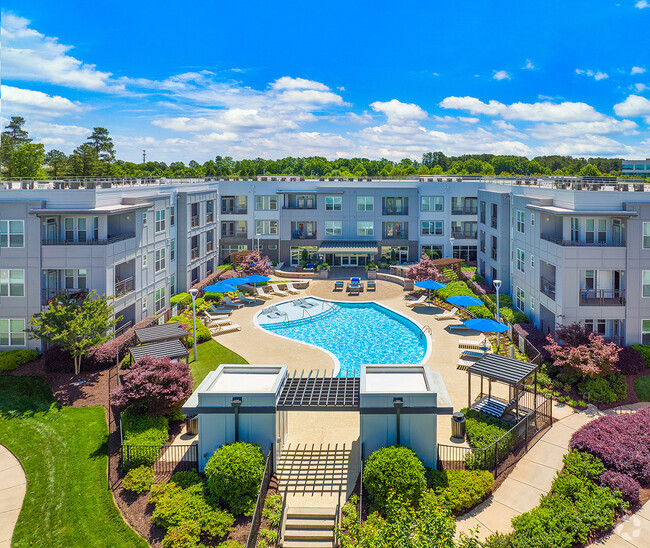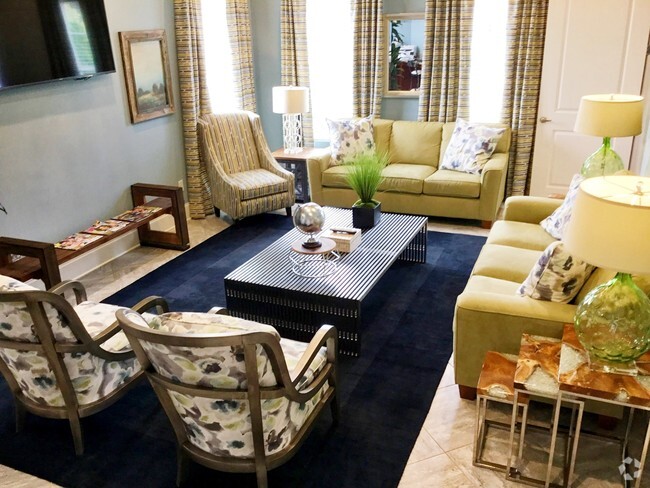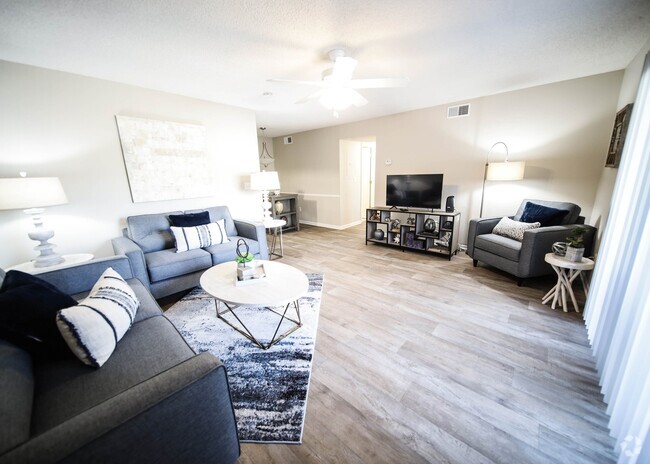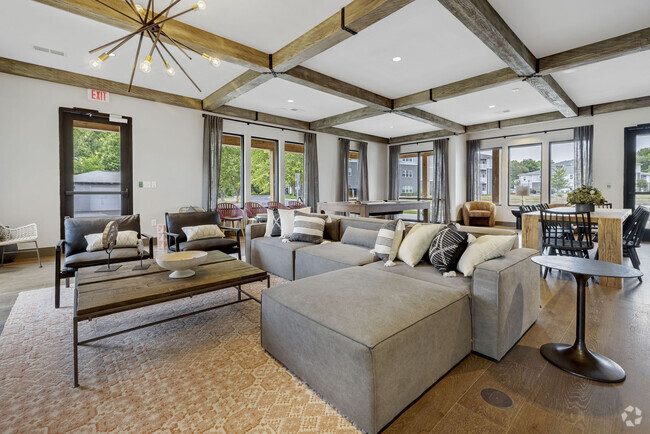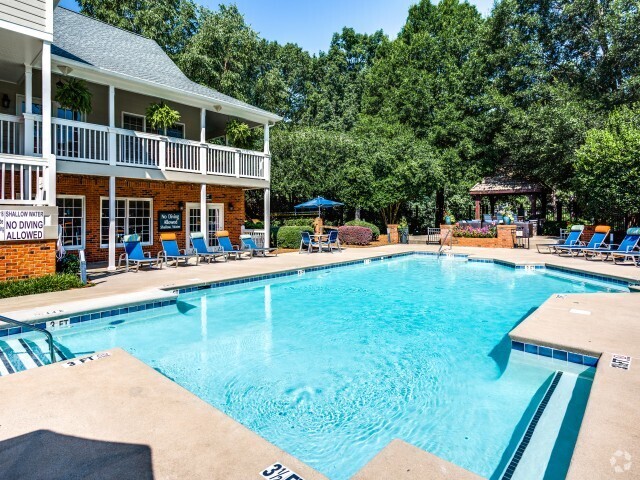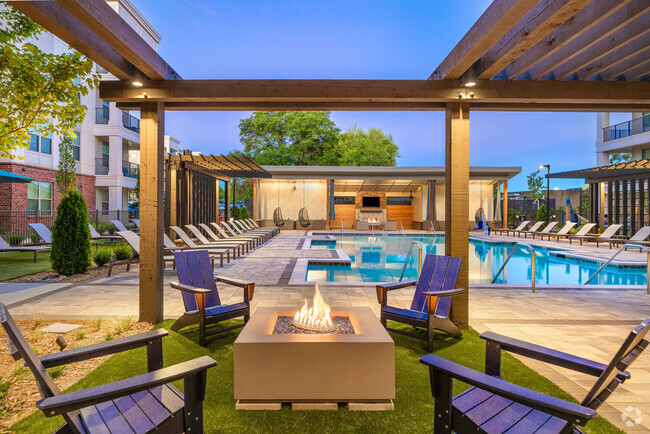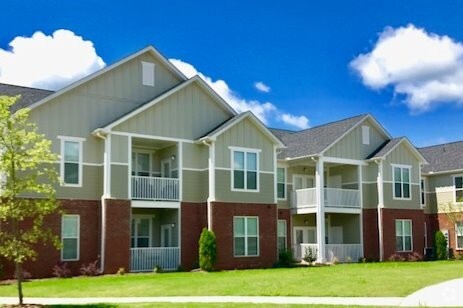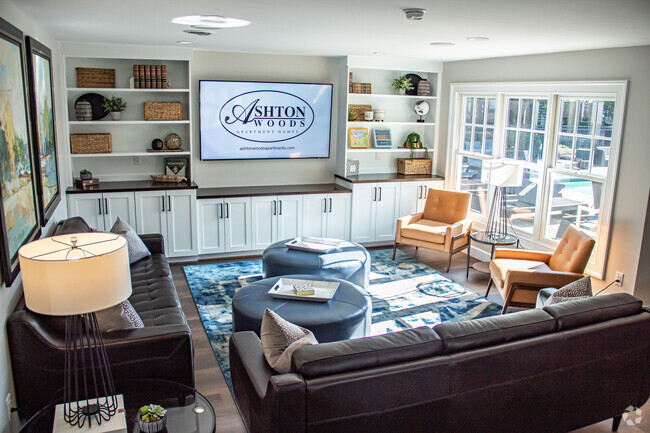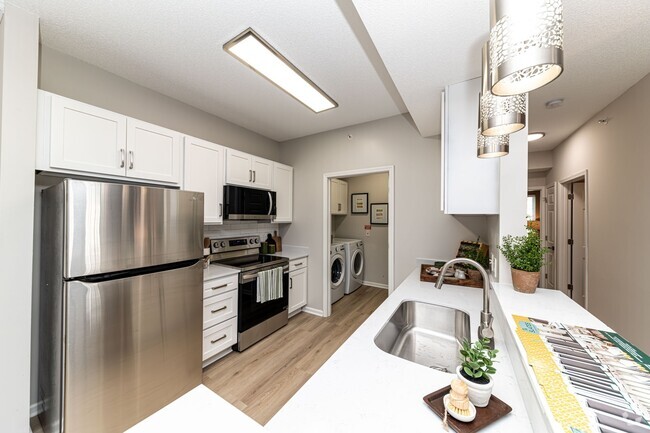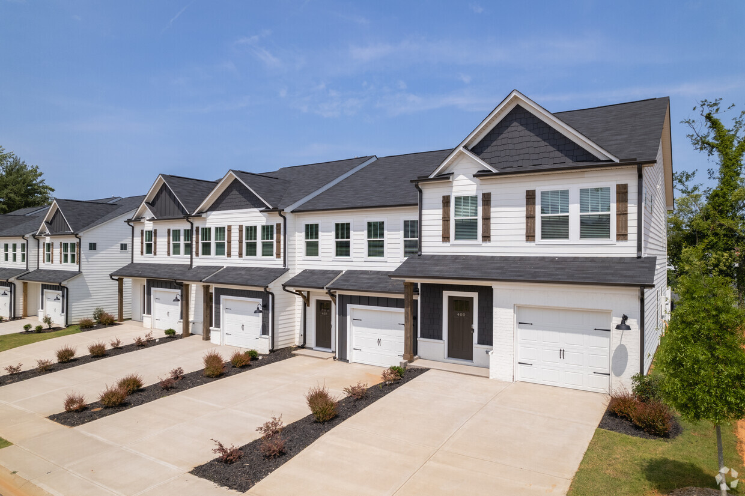-
Monthly Rent
$2,200 - $2,625
-
Bedrooms
3 bd
-
Bathrooms
2.5 ba
-
Square Feet
1,610 - 1,680 sq ft
Pricing & Floor Plans
-
Unit 10038price $2,200square feet 1,610availibility Now
-
Unit 10022price $2,300square feet 1,610availibility May 27
-
Unit 10035price $2,200square feet 1,610availibility May 30
-
Unit 10030price $2,375square feet 1,680availibility Now
-
Unit 10038price $2,200square feet 1,610availibility Now
-
Unit 10022price $2,300square feet 1,610availibility May 27
-
Unit 10035price $2,200square feet 1,610availibility May 30
-
Unit 10030price $2,375square feet 1,680availibility Now
About Neely Village
Neely Village offers the ideal Mauldin home. Featuring brand new single-family homes for rent, Neely Village offers beautifully landscaped grounds and charming interior features. Choose from one of our two-story three-bedroom floor plans to best fit your lifestyle. Each home comes with a number of interior features including a garage, a gourmet kitchen with stainless steel appliances, granite countertops and a stress-free fireplace. Step outside your door and enjoy our ideal location in Mauldin, too.
Neely Village is a townhouse community located in Greenville County and the 29662 ZIP Code. This area is served by the Greenville 01 attendance zone.
Unique Features
- Cove Crown Molding and Judge's Paneling in Foyer
- Delta Chrome Plumbing Fixtures
- 42" Upper Kitchen Cabinetry with Crown Molding
- Overhead Lights in All Bedrooms
- Upgraded Designer Collection Paint Throughout
- Designer Lighting Package (Select Homes)
- Main Bedrooms Feature Trey Ceilings, LED Lighting in Bath, Double Vanities & Spacious Walk-in Closet
- Outdoor Patios
- Craftsman-Style Interior Doors
- Finished Single-Car Garages with Opener
- Granite Countertops
- LED Lighting in Kitchen
- Luxury Vinyl Plank Flooring Throughout Main Living Areas & Secondary Bath
- Private Fenced Yards
- Skybell Video Doorbell
- Ceiling Fan in Family Room & Pre-Wire & Switches in All Bedrooms
- Cove Crown Molding in Foyer
- Granite Countertops with Rectangular Sinks in All Bathrooms
- Large Closets & Pantries
- Pedestal Sink in Powder Room
- Upgraded Enlongated Toilets in All Bathrooms
- Gourmet Kitchens
- Granite Countertops with Double Undermounted Vanity Sinks in All Bathrooms
- Energy Star-Qualified Stainless Steel Appliance Package Includes Gas Range, Dishwasher & Microwave
- New Carpet
- Single Bowl Stainless Steel Undermount Sink
- 8' Smooth Ceilings on Second Level
- 9' Smooth Ceilings on Main Level
- Cable & Phone Connections in Family Room & Main Bedroom
- Ceramic Tile Backsplash
- Designer Lighting Package
Community Amenities
- Walk-Up
- Fenced Lot
Townhome Features
Washer/Dryer
Air Conditioning
Dishwasher
Walk-In Closets
Granite Countertops
Yard
Microwave
Refrigerator
Highlights
- Washer/Dryer
- Air Conditioning
- Ceiling Fans
- Cable Ready
- Double Vanities
- Fireplace
Kitchen Features & Appliances
- Dishwasher
- Granite Countertops
- Stainless Steel Appliances
- Pantry
- Kitchen
- Microwave
- Oven
- Range
- Refrigerator
Floor Plan Details
- Carpet
- Family Room
- Crown Molding
- Walk-In Closets
- Patio
- Yard
- Lawn
Fees and Policies
The fees below are based on community-supplied data and may exclude additional fees and utilities.
- One-Time Move-In Fees
-
Administrative Fee$250
-
Application Fee$75
- Dogs Allowed
-
Monthly pet rent$20
-
One time Fee$350
-
Weight limit200 lb
-
Pet Limit3
-
Restrictions:Breed Restrictions are as follows: Tosa Inu/Ken, American Bandogge, Cane Corso, Rottweiler, Doberman, Pit Bull, Bull Terrier, Staffordshire Terrier, Dogo Argentino, Boer Boel, Gull Dong, Basenji, Mastiff, Perro de Presa Canario, Fila Brasiliero, Wolf Hybrid, Caucasian Oucharka, Alaskan Malamutes, Kangal, German Shepard, Shepard, Chow, Spitz, Akita, Reptiles, Rabbits and Pot Bellied Pigs. Mixed breeds containing these bloodlines are also prohibited.
- Cats Allowed
-
Monthly pet rent$20
-
One time Fee$350
-
Weight limit200 lb
-
Pet Limit3
- Parking
-
Surface LotUnreserved surface lot parking--
Details
Lease Options
-
7 months, 8 months, 9 months, 10 months, 11 months, 12 months, 13 months, 14 months, 15 months
Property Information
-
Built in 2023
-
69 houses/2 stories
- Walk-Up
- Fenced Lot
- Cove Crown Molding and Judge's Paneling in Foyer
- Delta Chrome Plumbing Fixtures
- 42" Upper Kitchen Cabinetry with Crown Molding
- Overhead Lights in All Bedrooms
- Upgraded Designer Collection Paint Throughout
- Designer Lighting Package (Select Homes)
- Main Bedrooms Feature Trey Ceilings, LED Lighting in Bath, Double Vanities & Spacious Walk-in Closet
- Outdoor Patios
- Craftsman-Style Interior Doors
- Finished Single-Car Garages with Opener
- Granite Countertops
- LED Lighting in Kitchen
- Luxury Vinyl Plank Flooring Throughout Main Living Areas & Secondary Bath
- Private Fenced Yards
- Skybell Video Doorbell
- Ceiling Fan in Family Room & Pre-Wire & Switches in All Bedrooms
- Cove Crown Molding in Foyer
- Granite Countertops with Rectangular Sinks in All Bathrooms
- Large Closets & Pantries
- Pedestal Sink in Powder Room
- Upgraded Enlongated Toilets in All Bathrooms
- Gourmet Kitchens
- Granite Countertops with Double Undermounted Vanity Sinks in All Bathrooms
- Energy Star-Qualified Stainless Steel Appliance Package Includes Gas Range, Dishwasher & Microwave
- New Carpet
- Single Bowl Stainless Steel Undermount Sink
- 8' Smooth Ceilings on Second Level
- 9' Smooth Ceilings on Main Level
- Cable & Phone Connections in Family Room & Main Bedroom
- Ceramic Tile Backsplash
- Designer Lighting Package
- Washer/Dryer
- Air Conditioning
- Ceiling Fans
- Cable Ready
- Double Vanities
- Fireplace
- Dishwasher
- Granite Countertops
- Stainless Steel Appliances
- Pantry
- Kitchen
- Microwave
- Oven
- Range
- Refrigerator
- Carpet
- Family Room
- Crown Molding
- Walk-In Closets
- Patio
- Yard
- Lawn
| Monday | 10am - 6pm |
|---|---|
| Tuesday | 10am - 6pm |
| Wednesday | 10am - 6pm |
| Thursday | 10am - 6pm |
| Friday | 10am - 6pm |
| Saturday | 10am - 5pm |
| Sunday | 10am - 5pm |
Mauldin is a family-friendly city with quiet residential neighborhoods, wooded areas, and lively city streets. In this small town, you’ll find banks, grocery stores, variety of dining options, gas stations, and thriving local businesses.
Several interstate highways are accessible in Mauldin, providing residents with quicker commutes to bigger cities, such as Greenville. Located just eight miles northwest of Mauldin, Greenville offers a vibrant downtown with local restaurants, unique shops, and beautiful storefronts.
Greenville County Schools provide a wonderful public education for young residents of Mauldin. Explore the city’s parks, walkable tree-lined streets, and nearby entertainment such as Discovery Island, Lake Conestee Nature Park, and Frankie’s Fun Park. With affordable apartments, condos, and houses for rent in Mauldin, there’s something for everyone in this charming South Carolina suburb.
Learn more about living in Mauldin| Colleges & Universities | Distance | ||
|---|---|---|---|
| Colleges & Universities | Distance | ||
| Drive: | 11 min | 6.4 mi | |
| Drive: | 14 min | 6.6 mi | |
| Drive: | 14 min | 6.7 mi | |
| Drive: | 15 min | 7.2 mi |
 The GreatSchools Rating helps parents compare schools within a state based on a variety of school quality indicators and provides a helpful picture of how effectively each school serves all of its students. Ratings are on a scale of 1 (below average) to 10 (above average) and can include test scores, college readiness, academic progress, advanced courses, equity, discipline and attendance data. We also advise parents to visit schools, consider other information on school performance and programs, and consider family needs as part of the school selection process.
The GreatSchools Rating helps parents compare schools within a state based on a variety of school quality indicators and provides a helpful picture of how effectively each school serves all of its students. Ratings are on a scale of 1 (below average) to 10 (above average) and can include test scores, college readiness, academic progress, advanced courses, equity, discipline and attendance data. We also advise parents to visit schools, consider other information on school performance and programs, and consider family needs as part of the school selection process.
View GreatSchools Rating Methodology
You May Also Like
Neely Village has three bedrooms available with rent ranges from $2,200/mo. to $2,625/mo.
Yes, to view the floor plan in person, please schedule a personal tour.
Similar Rentals Nearby
What Are Walk Score®, Transit Score®, and Bike Score® Ratings?
Walk Score® measures the walkability of any address. Transit Score® measures access to public transit. Bike Score® measures the bikeability of any address.
What is a Sound Score Rating?
A Sound Score Rating aggregates noise caused by vehicle traffic, airplane traffic and local sources
