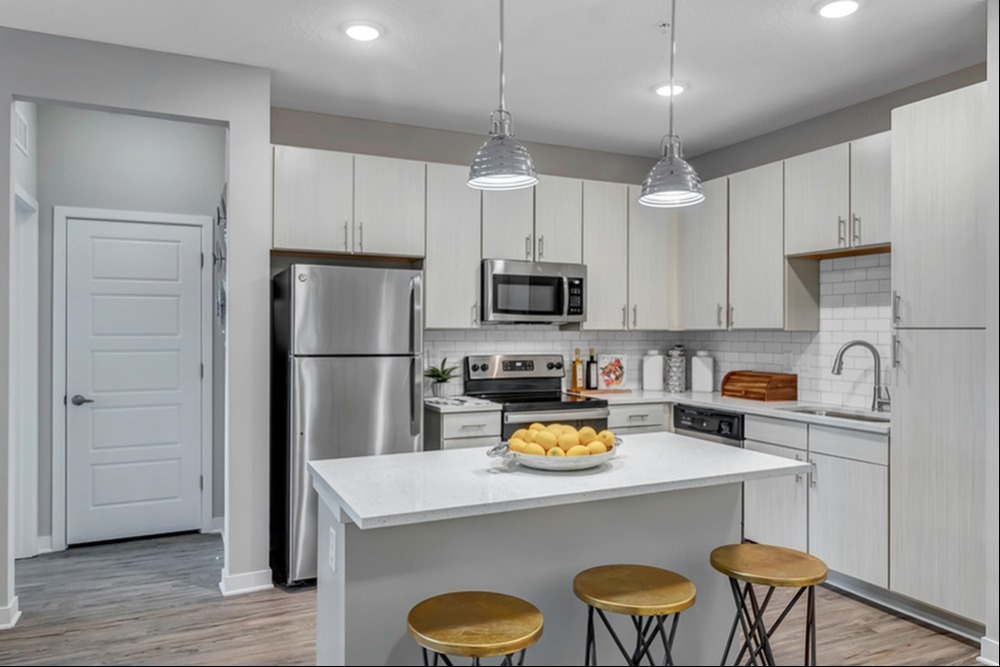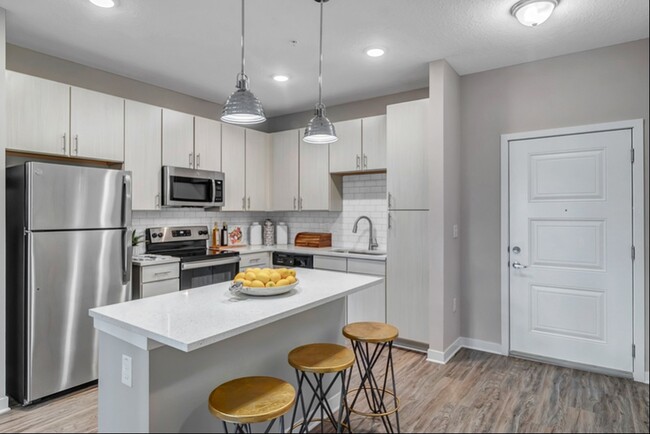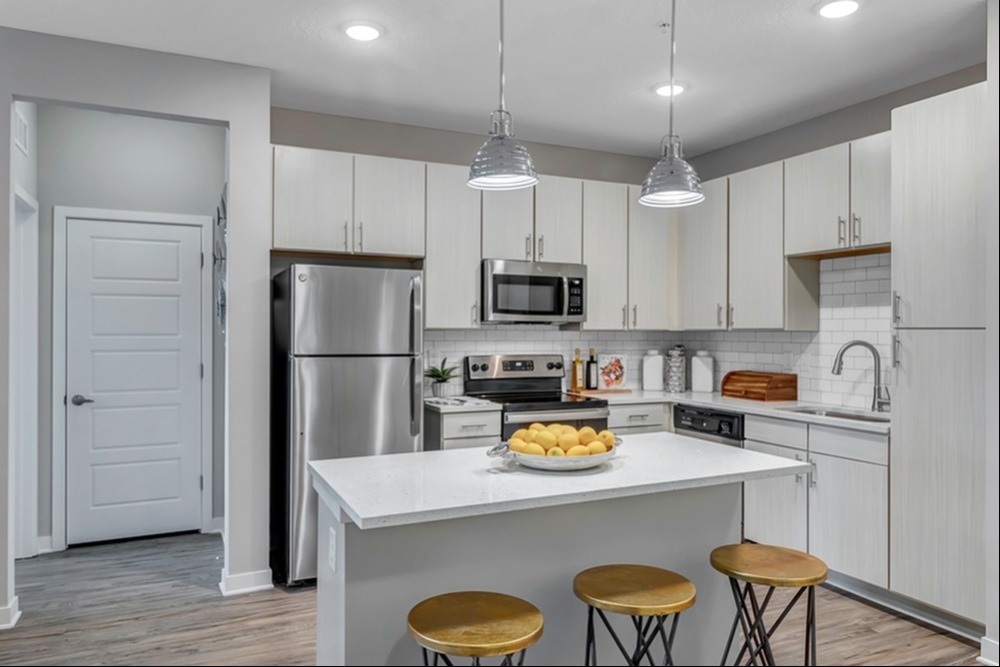-
Monthly Rent
$1,559 - $2,842
-
Bedrooms
Studio - 3 bd
-
Bathrooms
1 - 2.5 ba
-
Square Feet
573 - 1,370 sq ft
Pricing & Floor Plans
-
Unit 655-224price $1,559square feet 573availibility Now
-
Unit 655-423price Call for Rentsquare feet 573availibility Now
-
Unit 655-435price $1,624square feet 698availibility Now
-
Unit 655-304price $1,630square feet 698availibility Now
-
Unit 650-437price $1,640square feet 698availibility Now
-
Unit 650-106price $1,651square feet 823availibility Now
-
Unit 650-404price $1,651square feet 823availibility Now
-
Unit 650-135price $1,675square feet 823availibility Now
-
Unit 610-202price $1,791square feet 825availibility Now
-
Unit 610-201price Call for Rentsquare feet 825availibility Apr 17
-
Unit 650-416price $1,834square feet 748availibility Now
-
Unit 650-318price $1,834Unit Specialsquare feet 748availibility Now
-
Unit 655-426price $1,865Unit Specialsquare feet 1,019availibility Now
-
Unit 655-120price $1,926square feet 1,019availibility Now
-
Unit 655-316price $1,932square feet 1,019availibility Now
-
Unit 650-210price $1,868square feet 1,091availibility Now
-
Unit 655-214price $1,879square feet 1,091availibility Now
-
Unit 650-224price $1,880square feet 1,091availibility Now
-
Unit 655-321price $1,901Unit Specialsquare feet 1,172availibility Now
-
Unit 650-320price $1,917square feet 1,172availibility Now
-
Unit 655-210price $1,919square feet 1,172availibility Now
-
Unit 671-301price $1,925square feet 1,291availibility Now
-
Unit 655-128price $2,352square feet 1,370availibility Apr 18
-
Unit 655-224price $1,559square feet 573availibility Now
-
Unit 655-423price Call for Rentsquare feet 573availibility Now
-
Unit 655-435price $1,624square feet 698availibility Now
-
Unit 655-304price $1,630square feet 698availibility Now
-
Unit 650-437price $1,640square feet 698availibility Now
-
Unit 650-106price $1,651square feet 823availibility Now
-
Unit 650-404price $1,651square feet 823availibility Now
-
Unit 650-135price $1,675square feet 823availibility Now
-
Unit 610-202price $1,791square feet 825availibility Now
-
Unit 610-201price Call for Rentsquare feet 825availibility Apr 17
-
Unit 650-416price $1,834square feet 748availibility Now
-
Unit 650-318price $1,834Unit Specialsquare feet 748availibility Now
-
Unit 655-426price $1,865Unit Specialsquare feet 1,019availibility Now
-
Unit 655-120price $1,926square feet 1,019availibility Now
-
Unit 655-316price $1,932square feet 1,019availibility Now
-
Unit 650-210price $1,868square feet 1,091availibility Now
-
Unit 655-214price $1,879square feet 1,091availibility Now
-
Unit 650-224price $1,880square feet 1,091availibility Now
-
Unit 655-321price $1,901Unit Specialsquare feet 1,172availibility Now
-
Unit 650-320price $1,917square feet 1,172availibility Now
-
Unit 655-210price $1,919square feet 1,172availibility Now
-
Unit 671-301price $1,925square feet 1,291availibility Now
-
Unit 655-128price $2,352square feet 1,370availibility Apr 18
About Nexus Brandon Apartments LLC
Nexus Brandon is uniquely stretched across South Gornto Lake Road providing key convenience to shopping, dining, and entertainment venues. We offer a variety of floor plan options to match your lifestyle, ranging from 1, 2, and 3-bedroom luxurious layouts. Our upscale homes boast 9' ceilings, wood-designed plank flooring, spacious closets, and a chef-inspired kitchen that steals the show. Stainless steel appliances, quartz countertops, 42" flat panel cabinetry, subway tile backsplash with gooseneck faucets, pantries, and a kitchen island with pendant lighting will make you feel right at home.
Nexus Brandon Apartments LLC is an apartment community located in Hillsborough County and the 33511 ZIP Code. This area is served by the Hillsborough attendance zone.
Unique Features
- Central Heat & Air
- Pool Side Porch with Flat Screen TV and Sofa Seating
- Vanities with Double Sinks*
- Smoke-Free Community
- Spacious Closets & Pantries
- Weathered Barnwood Designed Plank Flooring
- Attached Pet Yards*
- GE Stainless Steel Appliances
- * In Select Homes
- 1 & 2 Bedroom Carriage Homes
- Goose neck faucet with attached sprayer
- In-Home Washer & Dryer
- Pet Friendly Apartment Homes
- Screen Patios & Balconies
- Two Dog Parks
- 1, 2, & 3 Bedroom Apartment Homes
- Brushed Nickel Hardware
- Fire Pits with Seating
- Tiled Walk-In Showers with Glass Doors*
- Ceiling Fan in Living Rooms
- Chef Inspired Kitchens with Quartz Countertops
- Door-to-Door Trash Removal
- Outdoor Kitchen with Grilling & Dining Terrace
- Complimentary Fitness Classes
- Subway Tiled Kitchen Backsplash
Community Amenities
Pool
Clubhouse
Business Center
Pet Care
- Pet Care
- Business Center
- Clubhouse
- Pool
- Dog Park
Apartment Features
Washer/Dryer
Air Conditioning
Stainless Steel Appliances
Smoke Free
- Washer/Dryer
- Air Conditioning
- Heating
- Smoke Free
- Stainless Steel Appliances
- Pantry
- Kitchen
- Vaulted Ceiling
- Porch
Fees and Policies
The fees below are based on community-supplied data and may exclude additional fees and utilities.
- One-Time Move-In Fees
-
Administrative Fee$125
-
Application Fee$75
- Dogs Allowed
-
Monthly pet rent$25
-
One time Fee$250
-
Weight limit50 lb
-
Pet Limit2
-
Restrictions:Akita, Alaskan Malamutes, American Bulldogs, Chow Chows, Doberman, Dogo Argentino, German Shepherd, Husky, Presa Canario, Rottweilers Staffordshire Terrier, Pit Bulls, Wolf
- Cats Allowed
-
Monthly pet rent$15
-
One time Fee$200
-
Weight limit50 lb
-
Pet Limit2
- Parking
-
Garage--
Details
Lease Options
-
7 months, 9 months, 12 months, 15 months
Property Information
-
Built in 2019
-
287 units/4 stories
- Pet Care
- Business Center
- Clubhouse
- Dog Park
- Pool
- Central Heat & Air
- Pool Side Porch with Flat Screen TV and Sofa Seating
- Vanities with Double Sinks*
- Smoke-Free Community
- Spacious Closets & Pantries
- Weathered Barnwood Designed Plank Flooring
- Attached Pet Yards*
- GE Stainless Steel Appliances
- * In Select Homes
- 1 & 2 Bedroom Carriage Homes
- Goose neck faucet with attached sprayer
- In-Home Washer & Dryer
- Pet Friendly Apartment Homes
- Screen Patios & Balconies
- Two Dog Parks
- 1, 2, & 3 Bedroom Apartment Homes
- Brushed Nickel Hardware
- Fire Pits with Seating
- Tiled Walk-In Showers with Glass Doors*
- Ceiling Fan in Living Rooms
- Chef Inspired Kitchens with Quartz Countertops
- Door-to-Door Trash Removal
- Outdoor Kitchen with Grilling & Dining Terrace
- Complimentary Fitness Classes
- Subway Tiled Kitchen Backsplash
- Washer/Dryer
- Air Conditioning
- Heating
- Smoke Free
- Stainless Steel Appliances
- Pantry
- Kitchen
- Vaulted Ceiling
- Porch
| Monday | 9am - 5:30pm |
|---|---|
| Tuesday | 9am - 5:30pm |
| Wednesday | 9am - 5:30pm |
| Thursday | 9am - 5:30pm |
| Friday | 9am - 5:30pm |
| Saturday | 10am - 2pm |
| Sunday | Closed |
Located about ten miles east of Downtown Tampa, Brandon is a vibrant suburb nestled off of I-75. A wide variety of residents are drawn to Brandon for its central locale, which sits within commuting distance of numerous employers in both Tampa and Lakeland.
Brandon residents enjoy a true suburban atmosphere, from tranquil residential areas to booming commercial thoroughfares. Brandon Boulevard is the area’s main commercial thoroughfare, providing the community easy access to plenty of convenient shops, diverse restaurants, grocery stores, and various everyday amenities. Westfield Brandon is teeming with a bevy of retailers, serving as a prime shopping destination for the area.
Area amenities and attractions abound near Brandon. Florida State Fairgrounds, MidFlorida Credit Union Amphitheatre, Lithia Springs Park, and gorgeous Gulf Coast beaches are all within a short drive of Brandon. Easy access to I-75 and I-4 makes getting around from Brandon a breeze.
Learn more about living in Brandon| Colleges & Universities | Distance | ||
|---|---|---|---|
| Colleges & Universities | Distance | ||
| Drive: | 10 min | 4.1 mi | |
| Drive: | 11 min | 6.1 mi | |
| Drive: | 12 min | 6.4 mi | |
| Drive: | 15 min | 9.8 mi |
 The GreatSchools Rating helps parents compare schools within a state based on a variety of school quality indicators and provides a helpful picture of how effectively each school serves all of its students. Ratings are on a scale of 1 (below average) to 10 (above average) and can include test scores, college readiness, academic progress, advanced courses, equity, discipline and attendance data. We also advise parents to visit schools, consider other information on school performance and programs, and consider family needs as part of the school selection process.
The GreatSchools Rating helps parents compare schools within a state based on a variety of school quality indicators and provides a helpful picture of how effectively each school serves all of its students. Ratings are on a scale of 1 (below average) to 10 (above average) and can include test scores, college readiness, academic progress, advanced courses, equity, discipline and attendance data. We also advise parents to visit schools, consider other information on school performance and programs, and consider family needs as part of the school selection process.
View GreatSchools Rating Methodology
Transportation options available in Brandon include Centennial Park Station (#1), located 9.4 miles from Nexus Brandon Apartments LLC. Nexus Brandon Apartments LLC is near Tampa International, located 18.9 miles or 29 minutes away, and St Pete-Clearwater International, located 28.1 miles or 46 minutes away.
| Transit / Subway | Distance | ||
|---|---|---|---|
| Transit / Subway | Distance | ||
| Drive: | 15 min | 9.4 mi | |
| Drive: | 14 min | 9.5 mi | |
| Drive: | 16 min | 10.1 mi | |
| Drive: | 16 min | 10.5 mi | |
| Drive: | 15 min | 10.9 mi |
| Commuter Rail | Distance | ||
|---|---|---|---|
| Commuter Rail | Distance | ||
|
|
Drive: | 15 min | 10.3 mi |
|
|
Drive: | 38 min | 29.9 mi |
| Airports | Distance | ||
|---|---|---|---|
| Airports | Distance | ||
|
Tampa International
|
Drive: | 29 min | 18.9 mi |
|
St Pete-Clearwater International
|
Drive: | 46 min | 28.1 mi |
Time and distance from Nexus Brandon Apartments LLC.
| Shopping Centers | Distance | ||
|---|---|---|---|
| Shopping Centers | Distance | ||
| Walk: | 9 min | 0.5 mi | |
| Walk: | 11 min | 0.6 mi | |
| Walk: | 15 min | 0.8 mi |
| Parks and Recreation | Distance | ||
|---|---|---|---|
| Parks and Recreation | Distance | ||
|
McKay Bay Nature Park
|
Drive: | 12 min | 8.1 mi |
|
Eureka Springs Park
|
Drive: | 16 min | 8.7 mi |
|
Ybor City Museum State Park
|
Drive: | 14 min | 9.3 mi |
|
The Florida Aquarium
|
Drive: | 15 min | 10.8 mi |
|
Takomah Trail Park
|
Drive: | 21 min | 13.9 mi |
| Hospitals | Distance | ||
|---|---|---|---|
| Hospitals | Distance | ||
| Drive: | 6 min | 3.0 mi | |
| Drive: | 17 min | 11.7 mi |
| Military Bases | Distance | ||
|---|---|---|---|
| Military Bases | Distance | ||
| Drive: | 34 min | 19.7 mi | |
| Drive: | 41 min | 28.2 mi | |
| Drive: | 166 min | 86.9 mi |
Nexus Brandon Apartments LLC Photos
-
Nexus Brandon Apartments LLC
-
The Bonavista - 2BD, 2BA - 1019 SF
-
-
-
-
-
-
-
Models
-
Coronado Floor Plan
-
Arta Floor Plan
-
Aden W/Den Floor Plan
-
Aden Floor Plan
-
Alexander Floor Plan
-
Bonavista Floor Plan
Nearby Apartments
Within 50 Miles of Nexus Brandon Apartments LLC
View More Communities-
The Rio Apartments
7011 San Ramon Pl
Tampa, FL 33617
2-3 Br $1,400-$2,050 7.2 mi
-
River View Apartments, LLC
5659 Del Prado Dr
Tampa, FL 33617
1-3 Br $1,200-$1,800 7.3 mi
-
The Avenue Apartments, LLC
9101 Avenue Club Dr
Tampa, FL 33637
1-2 Br $1,150-$1,700 7.7 mi
-
The River Pointe Apartments
8024 Hidden River Dr
Tampa, FL 33617
1-3 Br $1,150-$1,900 8.1 mi
-
The Hyde Park Collection
511 S Westland Ave
Tampa, FL 33606
1-2 Br $1,550-$1,900 9.8 mi
-
The Ava Apartments, LLC
4902 N Macdill Ave
Tampa, FL 33614
1-2 Br $1,075-$1,550 11.3 mi
Nexus Brandon Apartments LLC has studios to three bedrooms with rent ranges from $1,559/mo. to $2,842/mo.
You can take a virtual tour of Nexus Brandon Apartments LLC on Apartments.com.
Nexus Brandon Apartments LLC is in the city of Brandon. Here you’ll find three shopping centers within 0.8 mile of the property.Five parks are within 13.9 miles, including McKay Bay Nature Park, Eureka Springs Park, and Ybor City Museum State Park.
What Are Walk Score®, Transit Score®, and Bike Score® Ratings?
Walk Score® measures the walkability of any address. Transit Score® measures access to public transit. Bike Score® measures the bikeability of any address.
What is a Sound Score Rating?
A Sound Score Rating aggregates noise caused by vehicle traffic, airplane traffic and local sources









