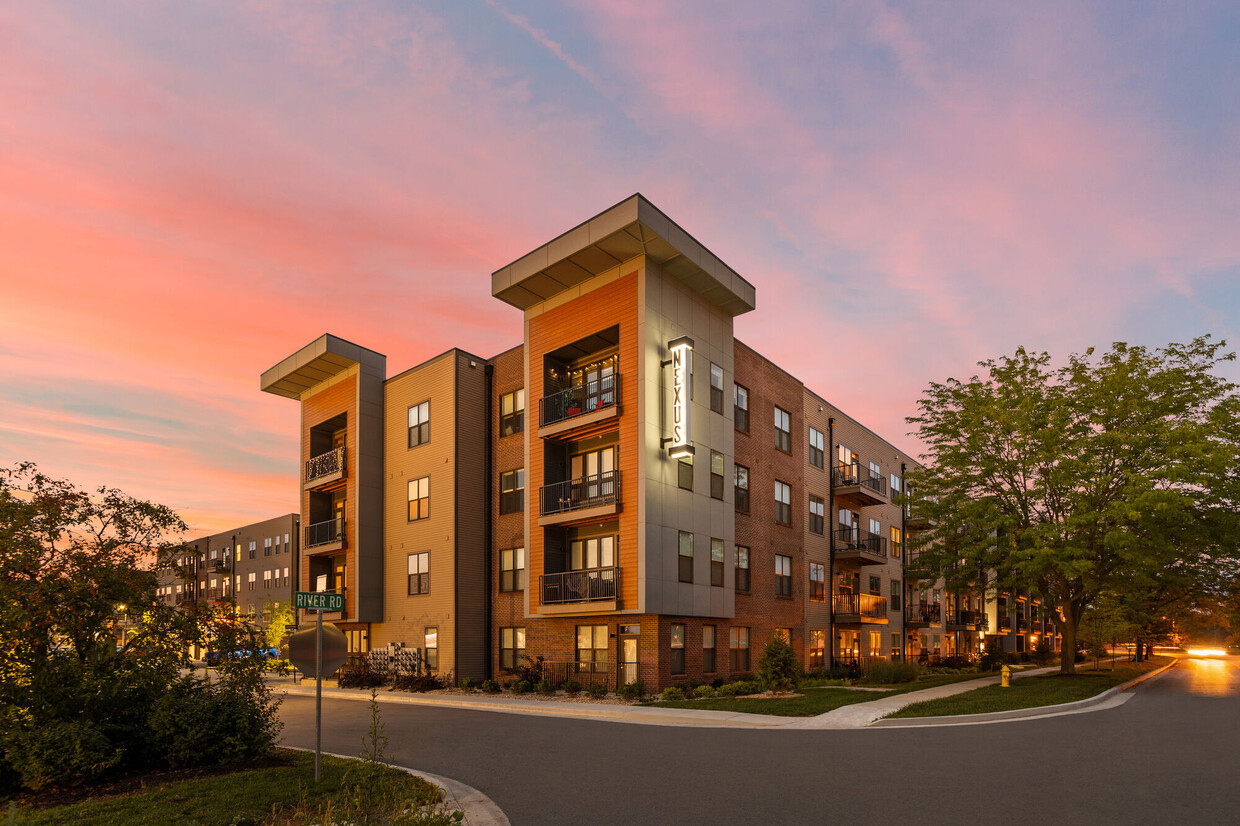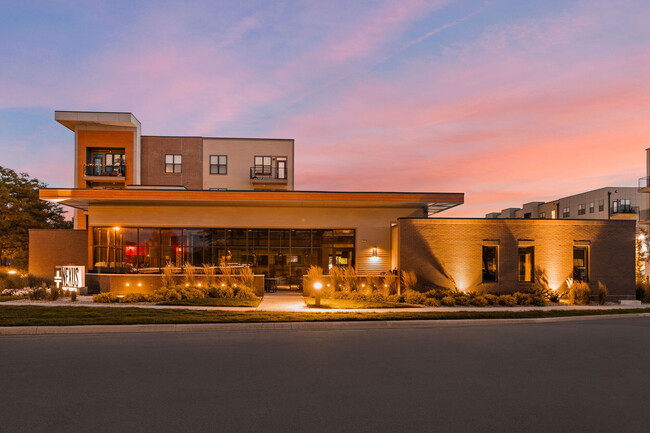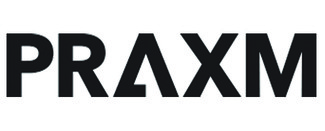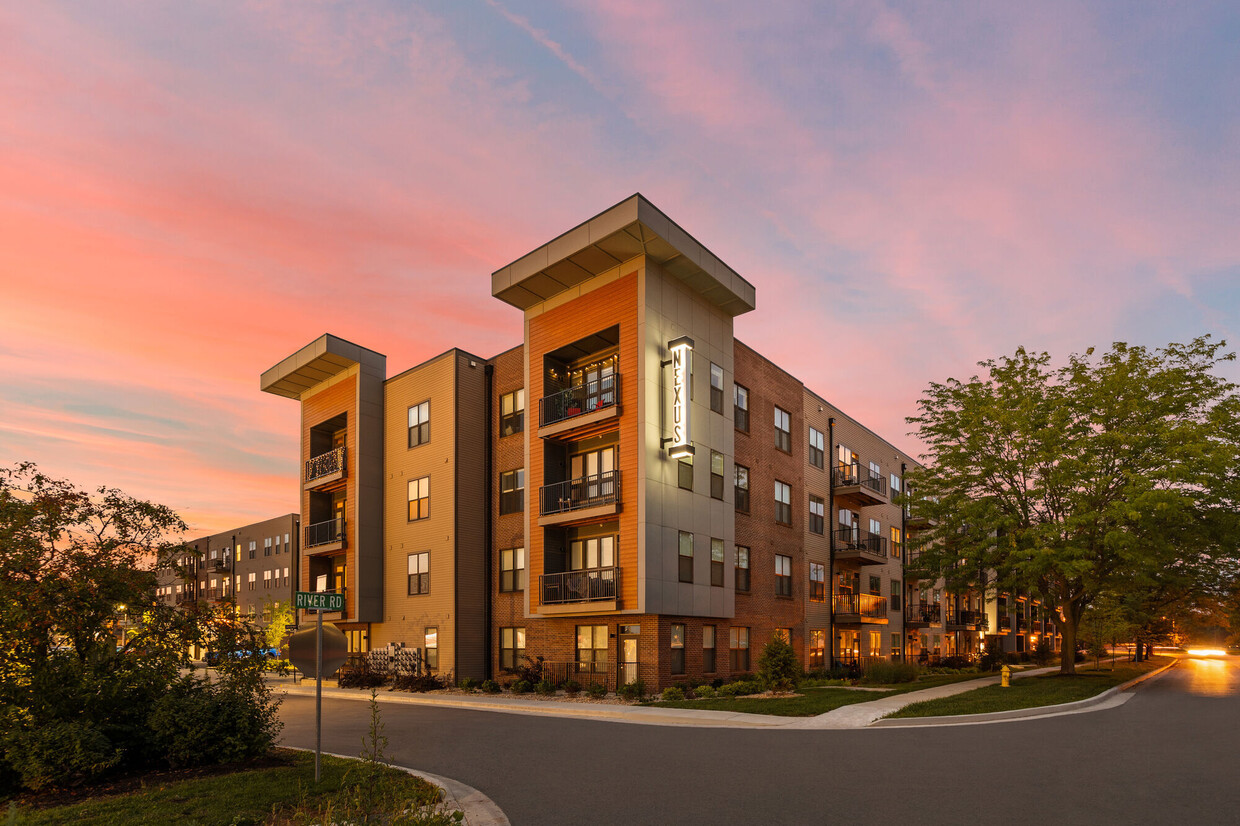-
Monthly Rent
$1,375 - $1,850
-
Bedrooms
1 - 2 bd
-
Bathrooms
1 - 2 ba
-
Square Feet
675 - 1,123 sq ft
Pricing & Floor Plans
-
Unit 05-410price $1,375square feet 675availibility Now
-
Unit 05-114price $1,395square feet 675availibility Jun 7
-
Unit 01-309price $1,420square feet 735availibility Now
-
Unit 01-203price $1,420square feet 735availibility Now
-
Unit 05-412price $1,450square feet 735availibility May 6
-
Unit 04-315price $1,500square feet 793availibility May 1
-
Unit 05-406price $1,490square feet 793availibility May 5
-
Unit 02-211price $1,649square feet 1,025availibility Now
-
Unit 01-311price $1,720square feet 1,025availibility May 13
-
Unit 05-419price $1,750square feet 1,025availibility May 29
-
Unit 04-309price $1,665square feet 1,025availibility Now
-
Unit 03-108price $1,695square feet 1,025availibility Now
-
Unit 05-402price $1,695square feet 1,025availibility Apr 16
-
Unit 01-213price $1,799square feet 1,123availibility Now
-
Unit 03-320price $1,820square feet 1,123availibility Now
-
Unit 02-413price $1,850square feet 1,123availibility Now
-
Unit 03-120price $1,820square feet 1,123availibility Now
-
Unit 03-401price $1,820square feet 1,123availibility May 13
-
Unit 04-106price $1,755square feet 1,096availibility Jun 25
-
Unit 05-410price $1,375square feet 675availibility Now
-
Unit 05-114price $1,395square feet 675availibility Jun 7
-
Unit 01-309price $1,420square feet 735availibility Now
-
Unit 01-203price $1,420square feet 735availibility Now
-
Unit 05-412price $1,450square feet 735availibility May 6
-
Unit 04-315price $1,500square feet 793availibility May 1
-
Unit 05-406price $1,490square feet 793availibility May 5
-
Unit 02-211price $1,649square feet 1,025availibility Now
-
Unit 01-311price $1,720square feet 1,025availibility May 13
-
Unit 05-419price $1,750square feet 1,025availibility May 29
-
Unit 04-309price $1,665square feet 1,025availibility Now
-
Unit 03-108price $1,695square feet 1,025availibility Now
-
Unit 05-402price $1,695square feet 1,025availibility Apr 16
-
Unit 01-213price $1,799square feet 1,123availibility Now
-
Unit 03-320price $1,820square feet 1,123availibility Now
-
Unit 02-413price $1,850square feet 1,123availibility Now
-
Unit 03-120price $1,820square feet 1,123availibility Now
-
Unit 03-401price $1,820square feet 1,123availibility May 13
-
Unit 04-106price $1,755square feet 1,096availibility Jun 25
Select a unit to view pricing & availability
About Nexus Noblesville Apartments
Our apartments have all the amenities for connecting you with the best things in life. We know that being at home is more than just a place to rest your head; it’s where everything comes alive! We’re here to ensure that living well doesn’t mean sacrificing style or convenience—we have thought of everything so that every day feels like an adventure. Nexus Apartments is the newest, most sophisticated apartment community in Noblesville, Indiana. We offer a variety of top-notch amenities and features to accommodate any lifestyle. Minutes from US-31, you will have access to all that downtown Noblesville has to offer without driving through traffic. Our apartments are just minutes from the Midland Trace Trail and Federal Hill Commons Park & Nature Center for outdoor enthusiasts! Our elevated community is designed for those who want something a little more than what’s offered at your average apartment community.
Nexus Noblesville Apartments is an apartment community located in Hamilton County and the 46062 ZIP Code. This area is served by the Noblesville Schools attendance zone.
Unique Features
- Coffee Bar
- Enclosed Hallways
- Sun Decks
- 4th Floor
- Bicycle Working Station
- Washer and Dryer
- Wi-Fi Access in Amenity Center
- Wrapping Station
- Game Room
- Huddle Rooms
- Indoor Bike Storage
- Pool view
- Wellness Center
- 3rd Floor
- Cutting-edge Fitness Center
- Pet Spa
- Valet Trash Service
- 2nd Floor
- Bark Park
- Bike Storage
- Electronic Package Lockers
- Faux Wood Plantation Blinds
- Fitness On Demand
- No Smoking Community
- Outdoor Grill Lounge
- Pet Wash
- Planned Resident Events
- 1st Floor
- Bark Park OVER 2000 Square Feet
- Bike rack or bike storage
- Salt Water Pool
- Soaking Tubs available
- Aqua Lounge
- Designer Lighting
- Elevator Building
- Fire Pit & Lounge Area
- Garage Parking Available
- Gift Wrap Station
- Grill Stations
Community Amenities
Pool
Fitness Center
Furnished Units Available
Elevator
Clubhouse
Controlled Access
Recycling
Business Center
Property Services
- Package Service
- Wi-Fi
- Controlled Access
- Maintenance on site
- Property Manager on Site
- 24 Hour Access
- Furnished Units Available
- Hearing Impaired Accessible
- Vision Impaired Accessible
- Trash Pickup - Door to Door
- Recycling
- Maid Service
- Planned Social Activities
- Pet Care
- Pet Play Area
- Pet Washing Station
- Key Fob Entry
Shared Community
- Elevator
- Business Center
- Clubhouse
- Lounge
- Multi Use Room
- Breakfast/Coffee Concierge
- Storage Space
- Disposal Chutes
- Conference Rooms
Fitness & Recreation
- Fitness Center
- Spa
- Pool
- Bicycle Storage
- Walking/Biking Trails
- Gameroom
Outdoor Features
- Sundeck
- Courtyard
- Grill
- Picnic Area
- Dog Park
Apartment Features
Washer/Dryer
Air Conditioning
Dishwasher
High Speed Internet Access
Walk-In Closets
Island Kitchen
Granite Countertops
Microwave
Highlights
- High Speed Internet Access
- Wi-Fi
- Washer/Dryer
- Air Conditioning
- Heating
- Ceiling Fans
- Smoke Free
- Cable Ready
- Trash Compactor
- Storage Space
- Double Vanities
- Tub/Shower
- Sprinkler System
- Wheelchair Accessible (Rooms)
Kitchen Features & Appliances
- Dishwasher
- Disposal
- Ice Maker
- Granite Countertops
- Stainless Steel Appliances
- Pantry
- Island Kitchen
- Eat-in Kitchen
- Kitchen
- Microwave
- Oven
- Range
- Refrigerator
- Freezer
- Breakfast Nook
- Coffee System
Model Details
- Carpet
- Vinyl Flooring
- Dining Room
- Built-In Bookshelves
- Crown Molding
- Walk-In Closets
- Linen Closet
- Furnished
- Window Coverings
- Large Bedrooms
- Balcony
- Patio
- Deck
Fees and Policies
The fees below are based on community-supplied data and may exclude additional fees and utilities.
- One-Time Move-In Fees
-
Administrative Fee$150
-
Application Fee$50
- Dogs Allowed
-
Monthly pet rent$70
-
One time Fee$600
-
Pet Limit2
-
Restrictions:2 Pet Limit. No aggressive breeds allowed, so please ask us about our pet policy.
-
Comments:$300 nonrefundable pet fee (per pet) Pet Screening is utilized to verify Pet Information-
- Cats Allowed
-
Monthly pet rent$70
-
One time Fee$600
-
Pet Limit2
-
Restrictions:2 Pet Limit. No aggressive breeds allowed, so please ask us about our pet policy.
-
Comments:$300 nonrefundable pet fee (per pet) Pet Screening is utilized to verify Pet Information-
- Parking
-
Surface LotOpen outdoor parking included. You may reserve a direct-access garage for an additional fee per month.--
- Storage Fees
-
Storage Unit$30/mo
Details
Lease Options
-
Available months 6,7,8,9,10,11,12,13,14,15
Property Information
-
Built in 2022
-
287 units/4 stories
-
Furnished Units Available
- Package Service
- Wi-Fi
- Controlled Access
- Maintenance on site
- Property Manager on Site
- 24 Hour Access
- Furnished Units Available
- Hearing Impaired Accessible
- Vision Impaired Accessible
- Trash Pickup - Door to Door
- Recycling
- Maid Service
- Planned Social Activities
- Pet Care
- Pet Play Area
- Pet Washing Station
- Key Fob Entry
- Elevator
- Business Center
- Clubhouse
- Lounge
- Multi Use Room
- Breakfast/Coffee Concierge
- Storage Space
- Disposal Chutes
- Conference Rooms
- Sundeck
- Courtyard
- Grill
- Picnic Area
- Dog Park
- Fitness Center
- Spa
- Pool
- Bicycle Storage
- Walking/Biking Trails
- Gameroom
- Coffee Bar
- Enclosed Hallways
- Sun Decks
- 4th Floor
- Bicycle Working Station
- Washer and Dryer
- Wi-Fi Access in Amenity Center
- Wrapping Station
- Game Room
- Huddle Rooms
- Indoor Bike Storage
- Pool view
- Wellness Center
- 3rd Floor
- Cutting-edge Fitness Center
- Pet Spa
- Valet Trash Service
- 2nd Floor
- Bark Park
- Bike Storage
- Electronic Package Lockers
- Faux Wood Plantation Blinds
- Fitness On Demand
- No Smoking Community
- Outdoor Grill Lounge
- Pet Wash
- Planned Resident Events
- 1st Floor
- Bark Park OVER 2000 Square Feet
- Bike rack or bike storage
- Salt Water Pool
- Soaking Tubs available
- Aqua Lounge
- Designer Lighting
- Elevator Building
- Fire Pit & Lounge Area
- Garage Parking Available
- Gift Wrap Station
- Grill Stations
- High Speed Internet Access
- Wi-Fi
- Washer/Dryer
- Air Conditioning
- Heating
- Ceiling Fans
- Smoke Free
- Cable Ready
- Trash Compactor
- Storage Space
- Double Vanities
- Tub/Shower
- Sprinkler System
- Wheelchair Accessible (Rooms)
- Dishwasher
- Disposal
- Ice Maker
- Granite Countertops
- Stainless Steel Appliances
- Pantry
- Island Kitchen
- Eat-in Kitchen
- Kitchen
- Microwave
- Oven
- Range
- Refrigerator
- Freezer
- Breakfast Nook
- Coffee System
- Carpet
- Vinyl Flooring
- Dining Room
- Built-In Bookshelves
- Crown Molding
- Walk-In Closets
- Linen Closet
- Furnished
- Window Coverings
- Large Bedrooms
- Balcony
- Patio
- Deck
| Monday | 10am - 6pm |
|---|---|
| Tuesday | 10am - 6pm |
| Wednesday | 10am - 6pm |
| Thursday | 10am - 6pm |
| Friday | 10am - 6pm |
| Saturday | 10am - 5pm |
| Sunday | 12pm - 5pm |
Roughly 25 miles northeast of downtown Indianapolis, Noblesville apartments are a great option for both commuters looking for a quiet place to call home and folks who just want occasional access to the amenities of a larger city. The community is exceptionally family-friendly, with a low crime rate and impressive public schools.
The Klipsch Music Center on the east side of town is one of the largest outdoor venues in the state, and regularly draws crowds of over 20,000 people for concerts and other events throughout the year. The downtown area around Conner Street is home to many of the city’s fine shops and restaurants, and hosts the monthly First Friday celebrations from May to December.
Learn more about living in Noblesville| Colleges & Universities | Distance | ||
|---|---|---|---|
| Colleges & Universities | Distance | ||
| Drive: | 34 min | 21.5 mi | |
| Drive: | 34 min | 22.1 mi | |
| Drive: | 38 min | 23.9 mi | |
| Drive: | 40 min | 26.8 mi |
 The GreatSchools Rating helps parents compare schools within a state based on a variety of school quality indicators and provides a helpful picture of how effectively each school serves all of its students. Ratings are on a scale of 1 (below average) to 10 (above average) and can include test scores, college readiness, academic progress, advanced courses, equity, discipline and attendance data. We also advise parents to visit schools, consider other information on school performance and programs, and consider family needs as part of the school selection process.
The GreatSchools Rating helps parents compare schools within a state based on a variety of school quality indicators and provides a helpful picture of how effectively each school serves all of its students. Ratings are on a scale of 1 (below average) to 10 (above average) and can include test scores, college readiness, academic progress, advanced courses, equity, discipline and attendance data. We also advise parents to visit schools, consider other information on school performance and programs, and consider family needs as part of the school selection process.
View GreatSchools Rating Methodology
Nexus Noblesville Apartments Photos
Models
-
1 Bedroom
-
1 Bedroom
-
1 Bedroom
-
2 Bedrooms
-
2 Bedrooms
-
2 Bedrooms
Nearby Apartments
Within 50 Miles of Nexus Noblesville Apartments
-
The Steadman Apartments of Carmel
11325 Springmill Rd
Carmel, IN 46032
1-3 Br $1,560-$2,923 9.9 mi
-
The Otis at Fort Ben Apartments
9310 Otis Ave
Indianapolis, IN 46216
1-3 Br $1,399-$2,260 13.3 mi
-
Aria Zionsville Apartments
11005 Octave Dr
Zionsville, IN 46077
1-3 Br $1,389-$2,402 13.3 mi
-
Gathyr Apartments
1117 E Market St
Indianapolis, IN 46202
1-2 Br $1,299-$2,130 20.2 mi
-
The Ascent
2471 Ascent Way
Plainfield, IN 46168
1-3 Br $1,275-$2,175 29.4 mi
Nexus Noblesville Apartments has one to two bedrooms with rent ranges from $1,375/mo. to $1,850/mo.
Yes, to view the floor plan in person, please schedule a personal tour.
Nexus Noblesville Apartments is in Noblesville/Durbin in the city of Noblesville. Here you’ll find three shopping centers within 0.4 mile of the property. Five parks are within 6.0 miles, including Seminary Park, Indiana Transportation Museum, and Southside Park.
What Are Walk Score®, Transit Score®, and Bike Score® Ratings?
Walk Score® measures the walkability of any address. Transit Score® measures access to public transit. Bike Score® measures the bikeability of any address.
What is a Sound Score Rating?
A Sound Score Rating aggregates noise caused by vehicle traffic, airplane traffic and local sources








