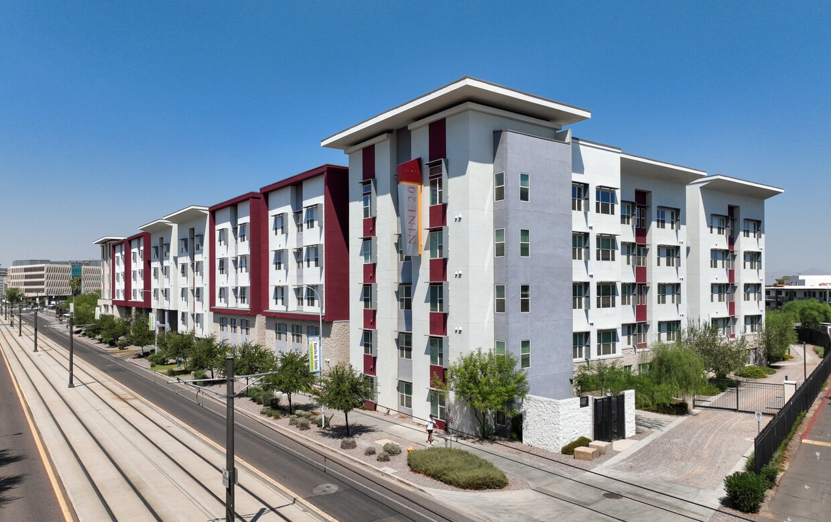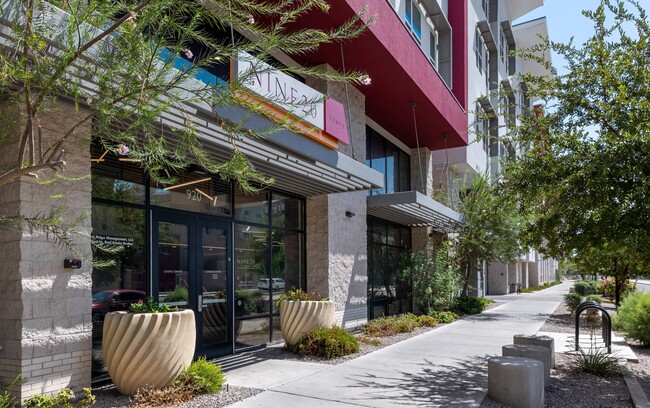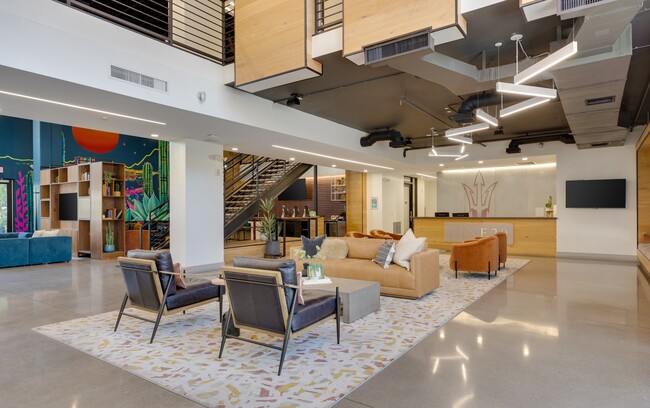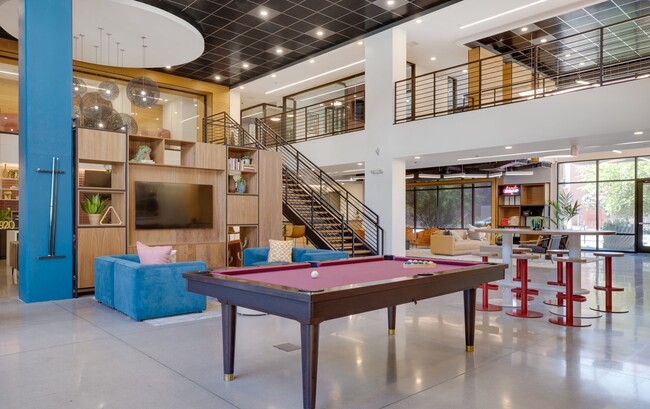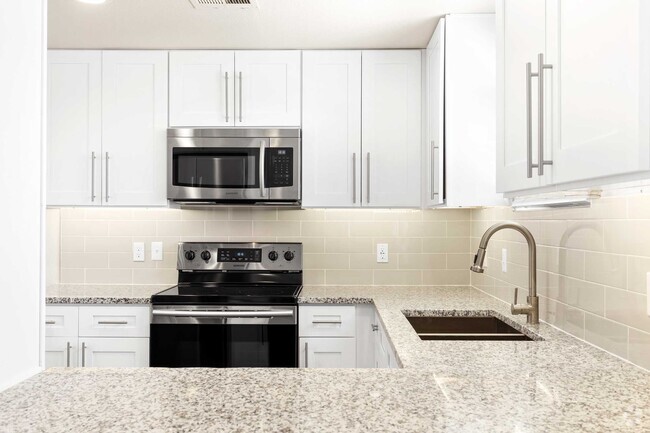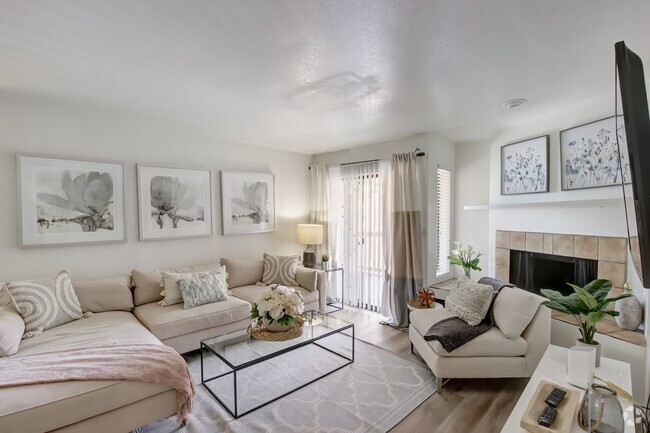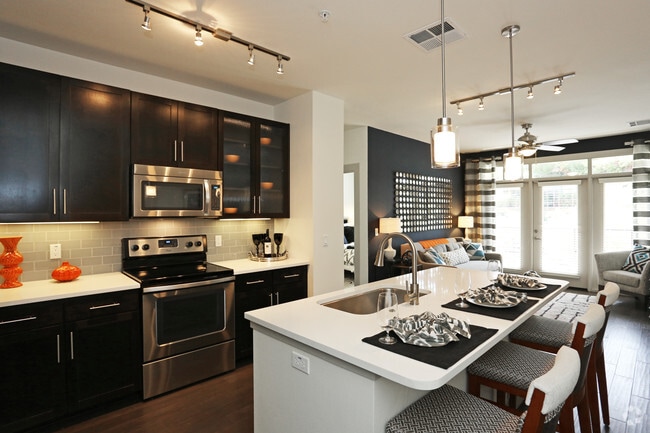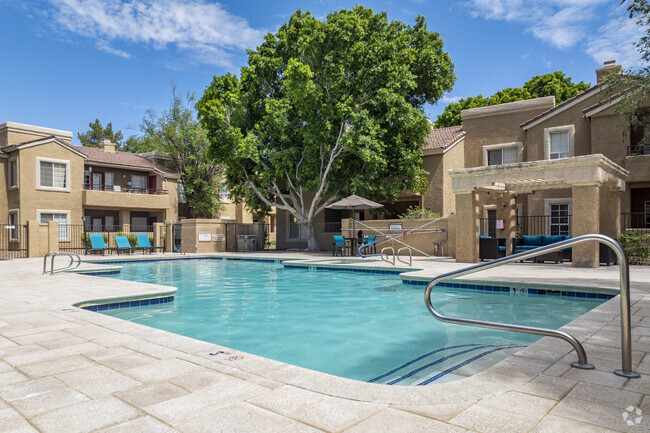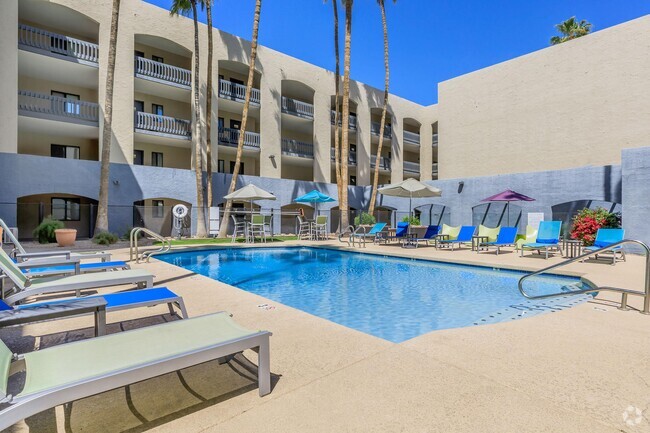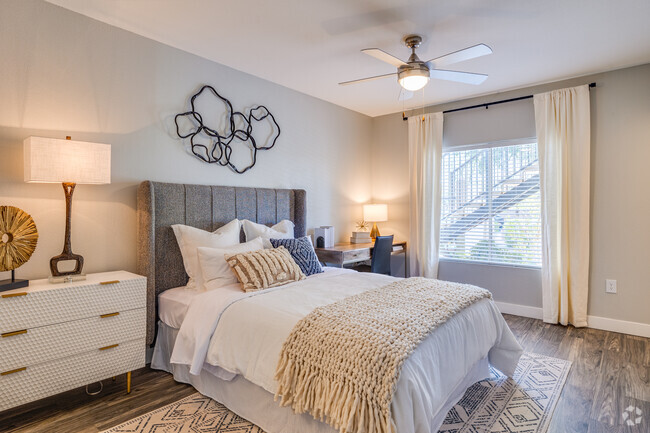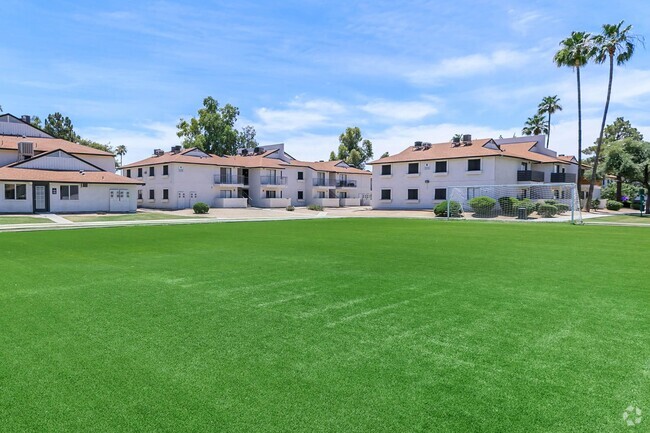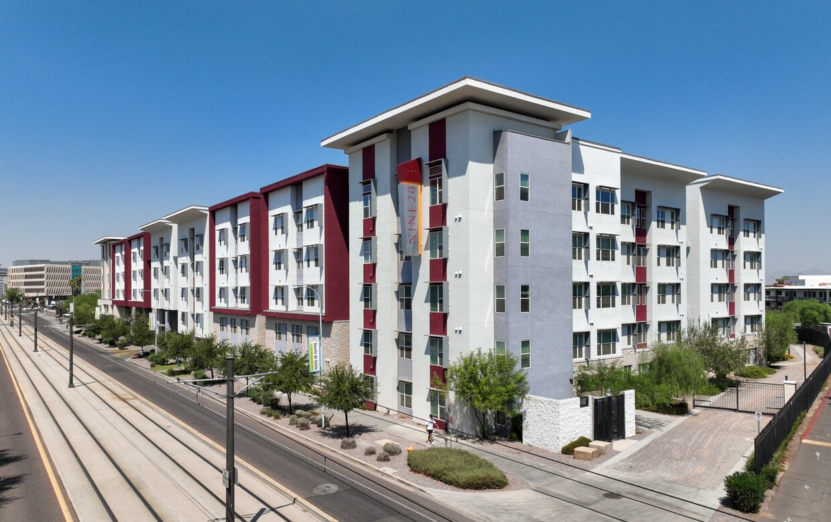-
Monthly Rent
$999 - $1,850
-
Bedrooms
1 - 4 bd
-
Bathrooms
1 - 4 ba
-
Square Feet
646 - 1,456 sq ft
Pricing & Floor Plans
-
Unit Privateprice $1,850square feet 646availibility Aug 15
-
Unit Privateprice $1,270square feet 914availibility Now
-
Unit Privateprice $1,270square feet 914availibility Aug 15
-
Unit Privateprice $1,380square feet 914availibility Aug 15
-
Unit Privateprice $999square feet 1,456availibility Now
-
Unit Privateprice $999square feet 1,456availibility Aug 15
-
Unit Privateprice $999square feet 1,456availibility Now
-
Unit Privateprice $999square feet 1,456availibility Aug 15
-
Unit Privateprice $1,059square feet 1,456availibility Now
-
Unit Privateprice $1,059square feet 1,456availibility Aug 15
-
Unit Privateprice $1,029square feet 1,456availibility Aug 15
-
Unit Privateprice $1,850square feet 646availibility Aug 15
-
Unit Privateprice $1,270square feet 914availibility Now
-
Unit Privateprice $1,270square feet 914availibility Aug 15
-
Unit Privateprice $1,380square feet 914availibility Aug 15
-
Unit Privateprice $999square feet 1,456availibility Now
-
Unit Privateprice $999square feet 1,456availibility Aug 15
-
Unit Privateprice $999square feet 1,456availibility Now
-
Unit Privateprice $999square feet 1,456availibility Aug 15
-
Unit Privateprice $1,059square feet 1,456availibility Now
-
Unit Privateprice $1,059square feet 1,456availibility Aug 15
-
Unit Privateprice $1,029square feet 1,456availibility Aug 15
About Nine20 Tempe
We are located in Tempe, AZ, on the METRO Light Rail, and just steps from ASU campus! Nine20 Tempe features modern one, two, and four-bedroom floor plans with luxury finishes all around. Our apartments feature granite countertops with soft-close kitchen cabinets, modern furniture package, keyless entry, stainless steel appliances, private lock on bedrooms, mini-fridge in each bedroom, memory foam mattress, in-unit washer & dryer, and plenty more! Our pet-friendly community has everything you need to love where you live! Hangout in our resort-style pool, study in one of our eight private study area, workout in our 3,000 square foot two-story fitness center with separate yoga and boxing areas or our outdoor muscle beach. The community also features a fenced-in pet park, four cooling spas in each corner of the pool, a poolside lounge with hammocks, bbq grills, ping pong table, and fire pit, package locker system, six garage levels of private resident parking, 52 guest parking spaces, and reserved parking as well. So what are you waiting for – tour today and experience the best off-campus housing community ASU has to offer!
Nine20 Tempe is an apartment community located in Maricopa County and the 85281 ZIP Code. This area is served by the Tempe attendance zone.
Unique Features
- Apartments On The Light Rail
- Apartments Near Asu
Community Amenities
Pool
Fitness Center
Furnished Units Available
Elevator
Clubhouse
Controlled Access
Recycling
Business Center
Property Services
- Package Service
- Community-Wide WiFi
- Controlled Access
- Maintenance on site
- Property Manager on Site
- 24 Hour Access
- Furnished Units Available
- Trash Pickup - Door to Door
- Recycling
- Renters Insurance Program
- Online Services
- Planned Social Activities
- Pet Play Area
- Pet Washing Station
- EV Charging
- Public Transportation
- Key Fob Entry
Shared Community
- Elevator
- Business Center
- Clubhouse
- Lounge
- Multi Use Room
- Tanning Salon
Fitness & Recreation
- Fitness Center
- Spa
- Pool
- Bicycle Storage
- Pickleball Court
Outdoor Features
- Sundeck
- Cabana
- Courtyard
- Grill
Student Features
- Individual Locking Bedrooms
- Private Bathroom
- Roommate Matching
- Study Lounge
- Walk To Campus
- Individual Leases Available
Apartment Features
Washer/Dryer
Air Conditioning
Dishwasher
Hardwood Floors
Walk-In Closets
Granite Countertops
Microwave
Refrigerator
Highlights
- Washer/Dryer
- Air Conditioning
- Heating
- Ceiling Fans
- Smoke Free
- Tub/Shower
- Sprinkler System
Kitchen Features & Appliances
- Dishwasher
- Disposal
- Ice Maker
- Granite Countertops
- Stainless Steel Appliances
- Kitchen
- Microwave
- Oven
- Range
- Refrigerator
- Freezer
- Quartz Countertops
Model Details
- Hardwood Floors
- Carpet
- Vinyl Flooring
- Views
- Walk-In Closets
- Furnished
- Window Coverings
Fees and Policies
The fees below are based on community-supplied data and may exclude additional fees and utilities.
- One-Time Move-In Fees
-
Administrative Fee$100
-
Application Fee$50
-
Green Fee$110
-
Trash Admin Fee$130
- Dogs Allowed
-
Monthly pet rent$25
-
One time Fee$300
-
Weight limit70 lb
-
Pet Limit2
-
Comments:Dog
- Cats Allowed
-
Monthly pet rent$25
-
One time Fee$300
-
Weight limit70 lb
-
Pet Limit2
-
Comments:Cat
- Parking
-
GarageUncovered parking: $100/month; Covered parking: $150/month; Reserved parking: $195/month$100 - $195/mo
Details
Utilities Included
-
Gas
-
Water
-
Sewer
-
Cable
-
Internet
Property Information
-
Built in 1969
-
260 units/5 stories
-
Furnished Units Available
- Package Service
- Community-Wide WiFi
- Controlled Access
- Maintenance on site
- Property Manager on Site
- 24 Hour Access
- Furnished Units Available
- Trash Pickup - Door to Door
- Recycling
- Renters Insurance Program
- Online Services
- Planned Social Activities
- Pet Play Area
- Pet Washing Station
- EV Charging
- Public Transportation
- Key Fob Entry
- Elevator
- Business Center
- Clubhouse
- Lounge
- Multi Use Room
- Tanning Salon
- Sundeck
- Cabana
- Courtyard
- Grill
- Fitness Center
- Spa
- Pool
- Bicycle Storage
- Pickleball Court
- Individual Locking Bedrooms
- Private Bathroom
- Roommate Matching
- Study Lounge
- Walk To Campus
- Individual Leases Available
- Apartments On The Light Rail
- Apartments Near Asu
- Washer/Dryer
- Air Conditioning
- Heating
- Ceiling Fans
- Smoke Free
- Tub/Shower
- Sprinkler System
- Dishwasher
- Disposal
- Ice Maker
- Granite Countertops
- Stainless Steel Appliances
- Kitchen
- Microwave
- Oven
- Range
- Refrigerator
- Freezer
- Quartz Countertops
- Hardwood Floors
- Carpet
- Vinyl Flooring
- Views
- Walk-In Closets
- Furnished
- Window Coverings
| Monday | 10am - 6pm |
|---|---|
| Tuesday | 10am - 6pm |
| Wednesday | 10am - 6pm |
| Thursday | 10am - 6pm |
| Friday | 10am - 6pm |
| Saturday | 10am - 5pm |
| Sunday | Closed |
Formerly known as the Mill Avenue District, Downtown Tempe serves as the central hub for Tempe shopping, dining, nightlife, and recreation. Built around Arizona State University, the area thrives by embracing the college culture and building a city ideal for home, work and play. Several large businesses offer jobs in Downtown Tempe and housing ranges from quaint historical homes to modern waterfront condos and apartments for rent that overlook Tempe Town Lake.
Located 19 miles from Downtown Phoenix and close to other large suburbs, Downtown Tempe provides an accessible location for community events for residents across the Phoenix metropolitan area. Events such as the Tempe Festival of the Arts draw in nearly 225,000 visitors over a three-day weekend.
Learn more about living in Downtown Tempe| Colleges & Universities | Distance | ||
|---|---|---|---|
| Colleges & Universities | Distance | ||
| Drive: | 4 min | 1.1 mi | |
| Drive: | 4 min | 1.2 mi | |
| Drive: | 13 min | 6.1 mi | |
| Drive: | 14 min | 6.7 mi |
 The GreatSchools Rating helps parents compare schools within a state based on a variety of school quality indicators and provides a helpful picture of how effectively each school serves all of its students. Ratings are on a scale of 1 (below average) to 10 (above average) and can include test scores, college readiness, academic progress, advanced courses, equity, discipline and attendance data. We also advise parents to visit schools, consider other information on school performance and programs, and consider family needs as part of the school selection process.
The GreatSchools Rating helps parents compare schools within a state based on a variety of school quality indicators and provides a helpful picture of how effectively each school serves all of its students. Ratings are on a scale of 1 (below average) to 10 (above average) and can include test scores, college readiness, academic progress, advanced courses, equity, discipline and attendance data. We also advise parents to visit schools, consider other information on school performance and programs, and consider family needs as part of the school selection process.
View GreatSchools Rating Methodology
Transportation options available in Tempe include University Dr/Rural Rd, located 0.3 mile from Nine20 Tempe. Nine20 Tempe is near Phoenix Sky Harbor International, located 6.2 miles or 12 minutes away, and Phoenix-Mesa Gateway, located 23.1 miles or 35 minutes away.
| Transit / Subway | Distance | ||
|---|---|---|---|
| Transit / Subway | Distance | ||
|
|
Walk: | 5 min | 0.3 mi |
|
|
Walk: | 11 min | 0.6 mi |
|
|
Walk: | 13 min | 0.7 mi |
|
|
Drive: | 3 min | 1.1 mi |
|
|
Drive: | 5 min | 1.7 mi |
| Commuter Rail | Distance | ||
|---|---|---|---|
| Commuter Rail | Distance | ||
|
|
Drive: | 42 min | 28.9 mi |
| Airports | Distance | ||
|---|---|---|---|
| Airports | Distance | ||
|
Phoenix Sky Harbor International
|
Drive: | 12 min | 6.2 mi |
|
Phoenix-Mesa Gateway
|
Drive: | 35 min | 23.1 mi |
Time and distance from Nine20 Tempe.
| Shopping Centers | Distance | ||
|---|---|---|---|
| Shopping Centers | Distance | ||
| Walk: | 5 min | 0.3 mi | |
| Walk: | 8 min | 0.4 mi | |
| Walk: | 10 min | 0.5 mi |
| Parks and Recreation | Distance | ||
|---|---|---|---|
| Parks and Recreation | Distance | ||
|
ASU Center for Meteorite Studies
|
Walk: | 13 min | 0.7 mi |
|
Desert Arboretum Park
|
Walk: | 20 min | 1.0 mi |
|
Papago Park
|
Drive: | 8 min | 3.0 mi |
|
Phoenix Zoo
|
Drive: | 11 min | 4.2 mi |
|
Desert Botanical Garden
|
Drive: | 10 min | 4.4 mi |
| Hospitals | Distance | ||
|---|---|---|---|
| Hospitals | Distance | ||
| Drive: | 10 min | 4.8 mi | |
| Drive: | 10 min | 5.1 mi | |
| Drive: | 11 min | 5.5 mi |
| Military Bases | Distance | ||
|---|---|---|---|
| Military Bases | Distance | ||
| Drive: | 17 min | 9.0 mi | |
| Drive: | 43 min | 31.9 mi | |
| Drive: | 110 min | 87.7 mi |
Property Ratings at Nine20 Tempe
I’ve lived here for two years and the things they will fine you for are ridiculous. Plan on a 1000 dollar bill upon move out, it happens to everyone. The amenities are regularly broken or kept in a disgusting state. The management is rude and lazy don’t make the mistake of choosing this place over the others.
Will bill you for new carpet without cleaning, even if you lived there for three years and saved them the money on painting and getting it ready for new tenants every year. They won't notify you of the additional charge, you get sent to a collection agency. When you pay the collection agency, they won't zero out you balance, when you try to get an apartment anywhere else they report that you still have an unpaid balance. Amenities were always broken and out of service.
As anticipated just received the letter from Nine20 collection agency. This was an apartment for my daughter while attending ASU. On moveout I was personally there with my daughter, my wife and my son to complete the move out, address any holes etc in walls, and make sure everything was operational. About 4 weeks or so after move out we received a bill for replacement of carpet and a broken refrigerator. As you can see from previous tenants everyone gets charged for damaged carpets. The refrigerator was completely operational. Upon receipt of the letter and as advised by the letter, I attempted to call and email for all information accounting for the alleged damage and pictures of the damage, and an itemized invoice for the repair and or replacement. I received nothing from the apartment, and ultimately led to the collection letter. I will be fighting this claim. No tenants beware of the back end of you stay at Nine20. If you read the reviews below and on other boards you will see the same modus operandi
Lived at Sterling from 2018-2020. 18-19 was an absolutely awesome experience but then the new management took over for 19-20. Became the worst living experience ever. I transferred rooms and was given a room to live in that was completely uncleaned, had a damaged desk chair, damaged wall from mold, and damaged carpet. After seeing this, I informed them I was going to live at a friends place for the next week. I had expected it to be completed by the time I returned and they assured me it would be, however it was not and no progress had been made! Eager to find a place to live, I once again informed them of my situation and only then was it partially resolved. Took all day for them to clean it and leave the place in a semi-livable condition and they ended up getting paint all over my pillow cases! I told maintenance to just leave the carpet, come back with a desk chair another time, and that they didn't need to finish the paint, due to waiting MORE THAN A WEEK to have a place to move my things into. Worst part of the entire experience: they charged me for all the damages from the previous tenant! I was able to get the desk chair and wall paint removed from the charges since I had a photo, but since I didn't have a clear photo of the carpet, they're charging me $300! Management claims they're all about COVID safety procedures which is why they kept the amenities closed all of 2020 but they walk around without masks on and host events in the lobbies! If you're looking for a place to live, it seems like you missed the 2018-2019 window, and you should strongly consider other options!
They don't recycle AT ALL yet claim to be a sustainable community!! Like, recycling isn't even an option if you want to do it. The staff will walk within 2 feet of you in the hallway without wearing a mask. The appliances are mediocre and we've had to put in 5 maintenance requests for plumbing issues since we've moved in. My shower screams at me and sporadically stops working mid-shower. Our ceiling peeled off due to our upstairs neighbors' water heater leaking and it took them 2 weeks to respond to our request for services. There are toxic mushrooms growing in their dog park that I've contacted them about multiple times! They're "pet friendly" but do NOT enforce pet owners picking up after their dogs. They also only have one trashcan on the entire outer perimeter of the building and it's IN the dog park so be ready to step in everyone's puff bar trash. As long as someone waits for a car to leave the garage, there is nothing stopping anyone and everyone from walking straight up to anyone's room. The carpets were half grey from dirt on move-in and the trashcan had previous residents' trash STILL IN IT. Stay tuned because I'm sure the issues from the first 25 days of living here were just the start. They only deserve the 1 star because they made the rooms aesthetic kind of like an IKEA showroom.
You May Also Like
Nine20 Tempe has one to four bedrooms with rent ranges from $999/mo. to $1,850/mo.
Yes, to view the floor plan in person, please schedule a personal tour.
Nine20 Tempe is in Downtown Tempe in the city of Tempe. Here you’ll find three shopping centers within 0.5 mile of the property. Five parks are within 4.4 miles, including ASU Center for Meteorite Studies, Desert Arboretum Park, and Papago Park.
Similar Rentals Nearby
What Are Walk Score®, Transit Score®, and Bike Score® Ratings?
Walk Score® measures the walkability of any address. Transit Score® measures access to public transit. Bike Score® measures the bikeability of any address.
What is a Sound Score Rating?
A Sound Score Rating aggregates noise caused by vehicle traffic, airplane traffic and local sources
