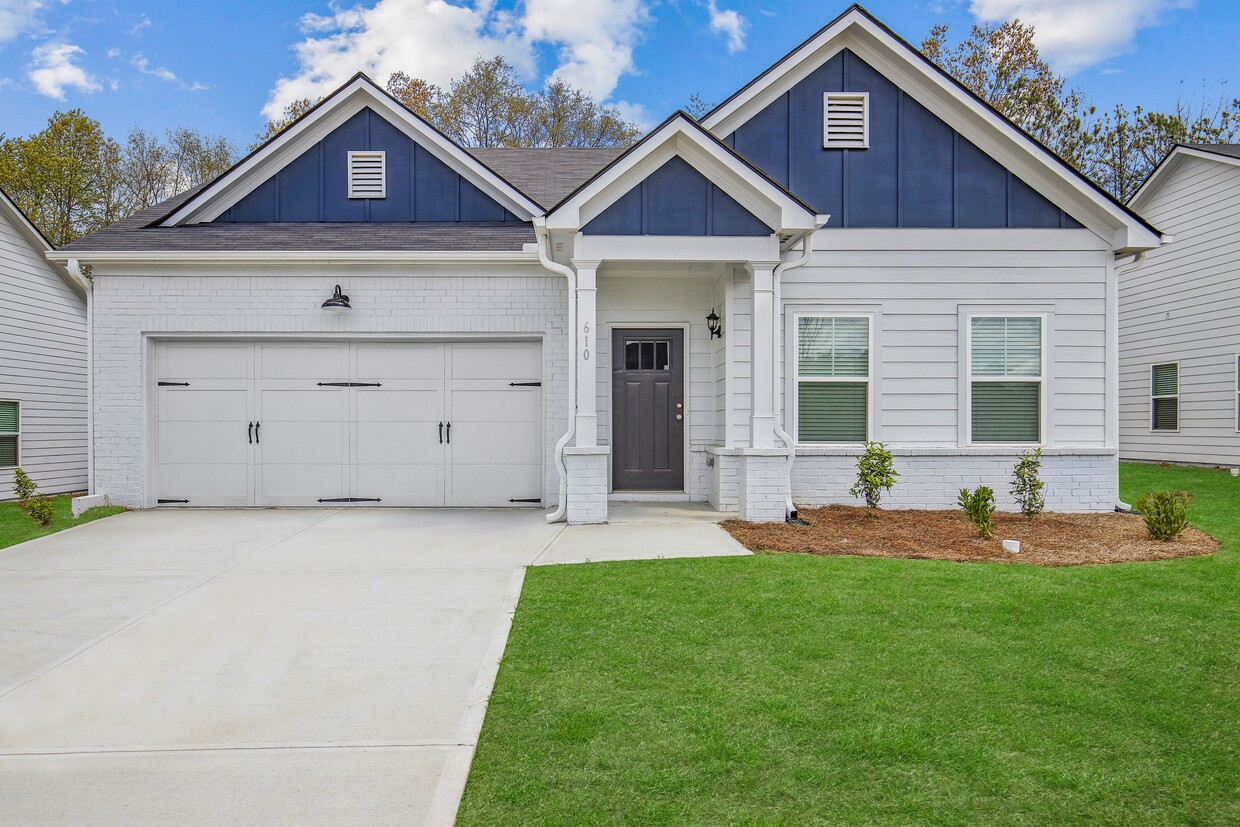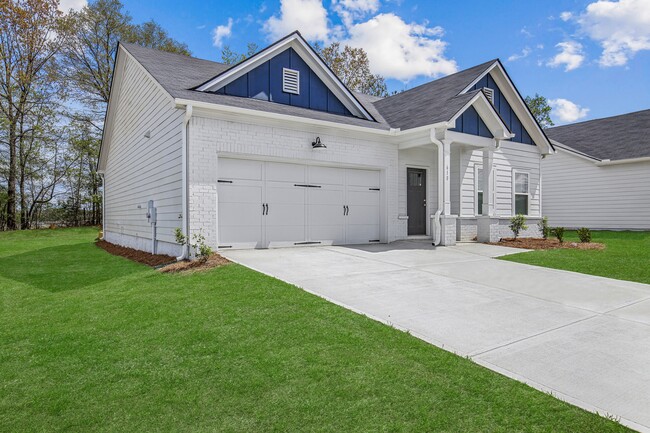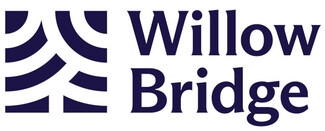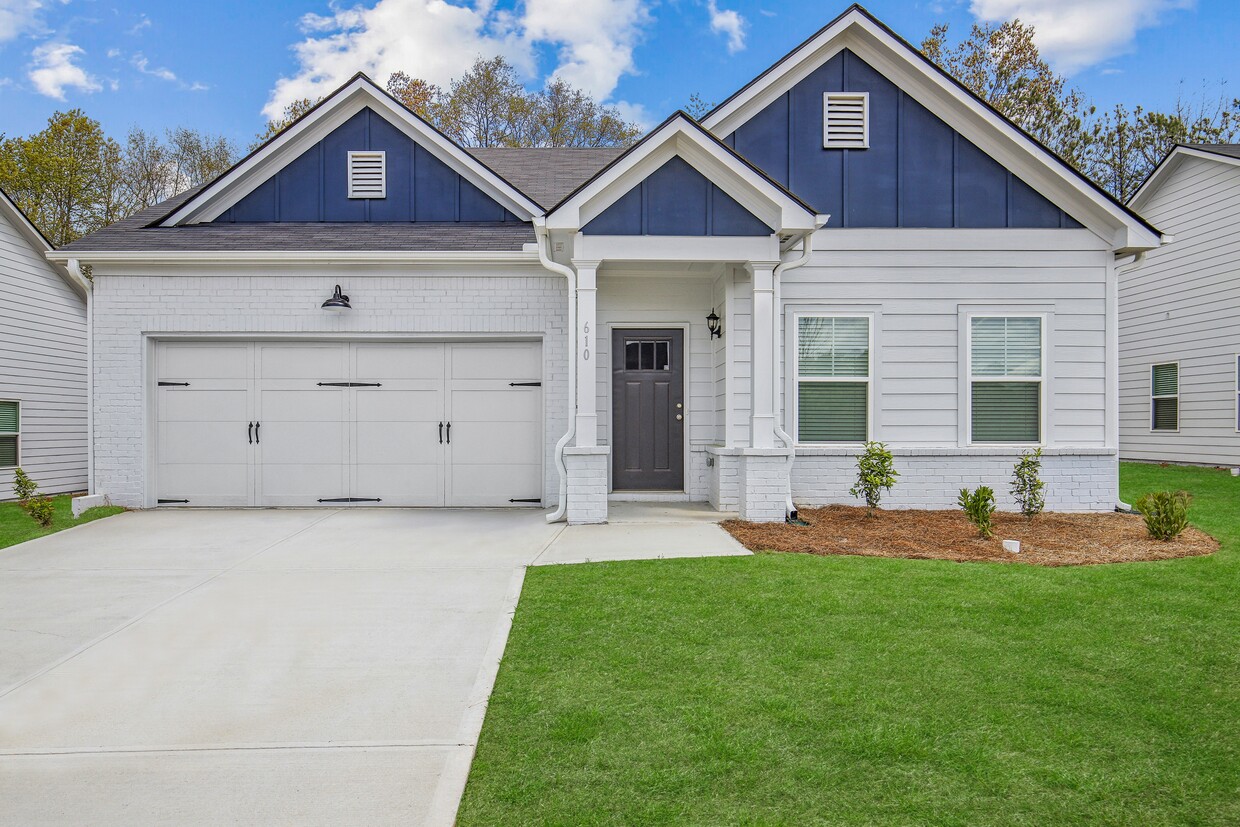-
Monthly Rent
$1,799 - $1,999
-
Bedrooms
3 bd
-
Bathrooms
2 - 3 ba
-
Square Feet
1,415 - 1,647 sq ft
Pricing & Floor Plans
-
Unit 431price $1,999square feet 1,647availibility Now
-
Unit 408price $1,999square feet 1,647availibility Now
-
Unit 416price $1,999square feet 1,647availibility Now
-
Unit 563price $1,899square feet 1,564availibility Now
-
Unit 554price $1,899square feet 1,564availibility Now
-
Unit 455price $1,999square feet 1,564availibility Now
-
Unit 476price $1,849square feet 1,415availibility May 7
-
Unit 572price $1,849square feet 1,415availibility Jun 7
-
Unit 431price $1,999square feet 1,647availibility Now
-
Unit 408price $1,999square feet 1,647availibility Now
-
Unit 416price $1,999square feet 1,647availibility Now
-
Unit 563price $1,899square feet 1,564availibility Now
-
Unit 554price $1,899square feet 1,564availibility Now
-
Unit 455price $1,999square feet 1,564availibility Now
-
Unit 476price $1,849square feet 1,415availibility May 7
-
Unit 572price $1,849square feet 1,415availibility Jun 7
About North Pointe
Welcome to North Pointe, when luxury living meets Southern charm in Calhoun, GA. Embrace the serenity of suburban living while staying conveniently close to city amenities. North Pointe is the perfect place to rent a luxury home in Calhoun, Georgia, and experience the lifestyle you've always dreamed of.
North Pointe is a single family homes community located in Gordon County and the 30701 ZIP Code. This area is served by the Gordon County attendance zone.
Unique Features
- 9' smooth ceilings
- Ceiling Fan
- Tile Backsplash in kitchen
- Walk-in Shower
- Garden Tub
- Online Rental Payment Options
- Professionally Managed
- Walk-in closet
- 2” Faux Wood Blinds
- Decorative Mantel above fireplace
- Vaulted & trayed ceiling(s)
- 2 Inch Faux Wood Blinds
- 9’ Smooth Ceilings
- Electric Fireplace
- Entry Alarm
- LVP flooring
- White Cabinets with crown molding
- Professionally landscaped & maintained yards
- Stainless Steel double bowl 9 deep kitchen sink
- Ceiling Fans
- Granite Countertops throughout
Community Amenities
Controlled Access
Lounge
Walking/Biking Trails
Storage Space
- Controlled Access
- Online Services
- Lounge
- Multi Use Room
- Storage Space
- Walk-Up
- Walking/Biking Trails
House Features
Air Conditioning
Dishwasher
Washer/Dryer Hookup
Hardwood Floors
Walk-In Closets
Island Kitchen
Granite Countertops
Yard
Highlights
- Washer/Dryer Hookup
- Air Conditioning
- Heating
- Ceiling Fans
- Cable Ready
- Double Vanities
- Tub/Shower
- Fireplace
- Handrails
Kitchen Features & Appliances
- Dishwasher
- Disposal
- Ice Maker
- Granite Countertops
- Stainless Steel Appliances
- Island Kitchen
- Eat-in Kitchen
- Kitchen
- Microwave
- Oven
- Range
- Refrigerator
- Freezer
Floor Plan Details
- Hardwood Floors
- Carpet
- Tile Floors
- Vinyl Flooring
- Dining Room
- Family Room
- Office
- Crown Molding
- Walk-In Closets
- Large Bedrooms
- Patio
- Porch
- Yard
- Lawn
Fees and Policies
The fees below are based on community-supplied data and may exclude additional fees and utilities. Use the calculator to add these fees to the base rent.
- Dogs Allowed
-
Monthly pet rent$25
-
One time Fee$0
-
Pet deposit$0
-
Restrictions:Example: Rottweiler, Doberman Pinscher, Pit Bull Terrier | Staffordshire Terrier, Chow, Presa Canarios, Akita, Alaskan Malamutes, Wolf-Hybrid, or any mix thereof.
-
Comments:No aggressive breeds
- Cats Allowed
-
Monthly pet rent$25
-
One time Fee$0
-
Pet deposit$0
- Parking
-
Covered--
-
Garage--
-
Street--
-
Other--
Details
Lease Options
-
12
Property Information
-
Built in 2024
-
83 houses/1 story
- Controlled Access
- Online Services
- Lounge
- Multi Use Room
- Storage Space
- Walk-Up
- Walking/Biking Trails
- 9' smooth ceilings
- Ceiling Fan
- Tile Backsplash in kitchen
- Walk-in Shower
- Garden Tub
- Online Rental Payment Options
- Professionally Managed
- Walk-in closet
- 2” Faux Wood Blinds
- Decorative Mantel above fireplace
- Vaulted & trayed ceiling(s)
- 2 Inch Faux Wood Blinds
- 9’ Smooth Ceilings
- Electric Fireplace
- Entry Alarm
- LVP flooring
- White Cabinets with crown molding
- Professionally landscaped & maintained yards
- Stainless Steel double bowl 9 deep kitchen sink
- Ceiling Fans
- Granite Countertops throughout
- Washer/Dryer Hookup
- Air Conditioning
- Heating
- Ceiling Fans
- Cable Ready
- Double Vanities
- Tub/Shower
- Fireplace
- Handrails
- Dishwasher
- Disposal
- Ice Maker
- Granite Countertops
- Stainless Steel Appliances
- Island Kitchen
- Eat-in Kitchen
- Kitchen
- Microwave
- Oven
- Range
- Refrigerator
- Freezer
- Hardwood Floors
- Carpet
- Tile Floors
- Vinyl Flooring
- Dining Room
- Family Room
- Office
- Crown Molding
- Walk-In Closets
- Large Bedrooms
- Patio
- Porch
- Yard
- Lawn
| Monday | 8:30am - 5:30pm |
|---|---|
| Tuesday | 8:30am - 5:30pm |
| Wednesday | 8:30am - 5:30pm |
| Thursday | 8:30am - 5:30pm |
| Friday | 8:30am - 5:30pm |
| Saturday | 10am - 5pm |
| Sunday | 1pm - 5pm |
Situated about midway between Atlanta and Chattanooga, Calhoun is a friendly small town with rich historical roots as a part of the Cherokee Nation and the Civil War. Residents and visitors alike can learn more about Calhoun’s storied past at the Roland Hayes Museum, the Resaca Battlefield, and New Echota.
Calhoun’s history lives on throughout the downtown area, which is full of well-preserved buildings housing an array of shops, offices, and eateries in addition to the historic GEM Theatre and Harris Arts Center. Options for outdoor recreation are plentiful near Calhoun, with close proximity to rivers, lakes, trails, and farms. Shopping opportunities are also abundant in Calhoun, from the Calhoun Outlet Marketplace to numerous downtown boutiques. Getting around from Calhoun is a breeze with convenience to I-75 and U.S. 41.
Learn more about living in Calhoun| Colleges & Universities | Distance | ||
|---|---|---|---|
| Colleges & Universities | Distance | ||
| Drive: | 22 min | 16.7 mi | |
| Drive: | 44 min | 27.4 mi | |
| Drive: | 46 min | 28.8 mi | |
| Drive: | 55 min | 37.2 mi |
 The GreatSchools Rating helps parents compare schools within a state based on a variety of school quality indicators and provides a helpful picture of how effectively each school serves all of its students. Ratings are on a scale of 1 (below average) to 10 (above average) and can include test scores, college readiness, academic progress, advanced courses, equity, discipline and attendance data. We also advise parents to visit schools, consider other information on school performance and programs, and consider family needs as part of the school selection process.
The GreatSchools Rating helps parents compare schools within a state based on a variety of school quality indicators and provides a helpful picture of how effectively each school serves all of its students. Ratings are on a scale of 1 (below average) to 10 (above average) and can include test scores, college readiness, academic progress, advanced courses, equity, discipline and attendance data. We also advise parents to visit schools, consider other information on school performance and programs, and consider family needs as part of the school selection process.
View GreatSchools Rating Methodology
North Pointe Photos
-
-
The Anson
-
-
-
-
-
-
-
Floor Plans
-
3 Bedrooms
-
3 Bedrooms
-
3 Bedrooms
-
3 Bedrooms
-
3 Bedrooms
-
3 Bedrooms
Nearby Apartments
Within 50 Miles of North Pointe
View More Communities-
Upland Emerson
380 Crown Dr
Emerson, GA 30137
3 Br $1,894-$2,079 32.2 mi
-
The Knox
1000 Etowah Ferry Dr
Acworth, GA 30102
3 Br $2,345-$3,690 37.8 mi
-
The Catherine
11042 Alpharetta Hwy
Roswell, GA 30076
3 Br $2,865-$3,272 49.2 mi
-
Forest Ridge at Terrell Mill
1557 Terrell Mill Rd SE
Marietta, GA 30067
3 Br $1,950-$2,113 52.1 mi
-
Randolph Perimeter
7150 W Peachtree Dunwoody Rd NE
Atlanta, GA 30328
3 Br $2,087-$8,096 53.8 mi
-
Aspire Perimeter
5385 Peachtree Dunwoody Rd NE
Atlanta, GA 30342
3 Br $3,178-$5,615 56.5 mi
North Pointe has three bedrooms available with rent ranges from $1,799/mo. to $1,999/mo.
You can take a virtual tour of North Pointe on Apartments.com.
What Are Walk Score®, Transit Score®, and Bike Score® Ratings?
Walk Score® measures the walkability of any address. Transit Score® measures access to public transit. Bike Score® measures the bikeability of any address.
What is a Sound Score Rating?
A Sound Score Rating aggregates noise caused by vehicle traffic, airplane traffic and local sources








