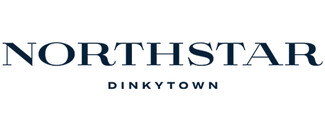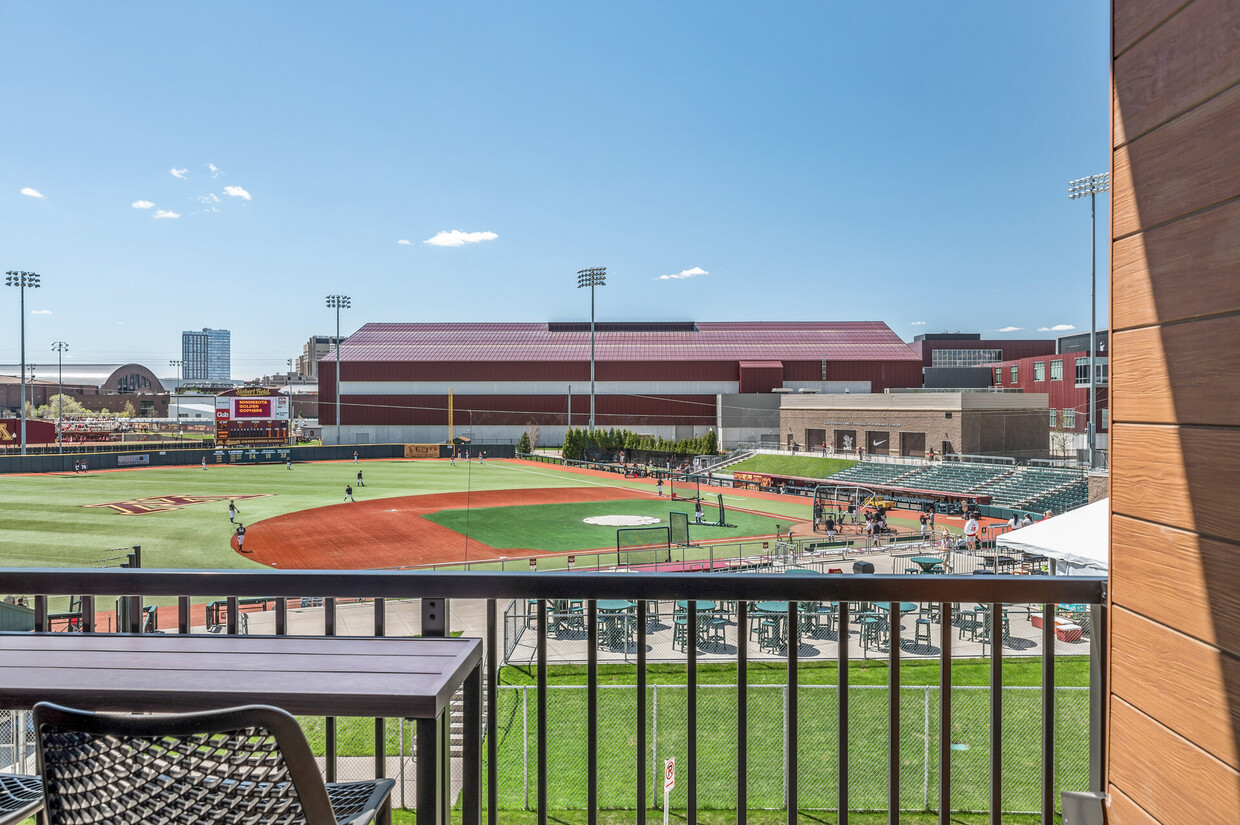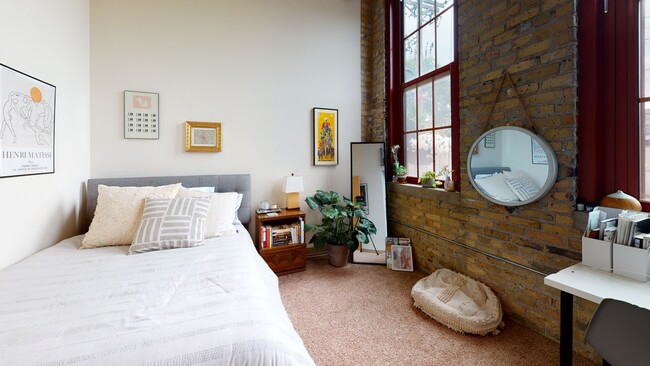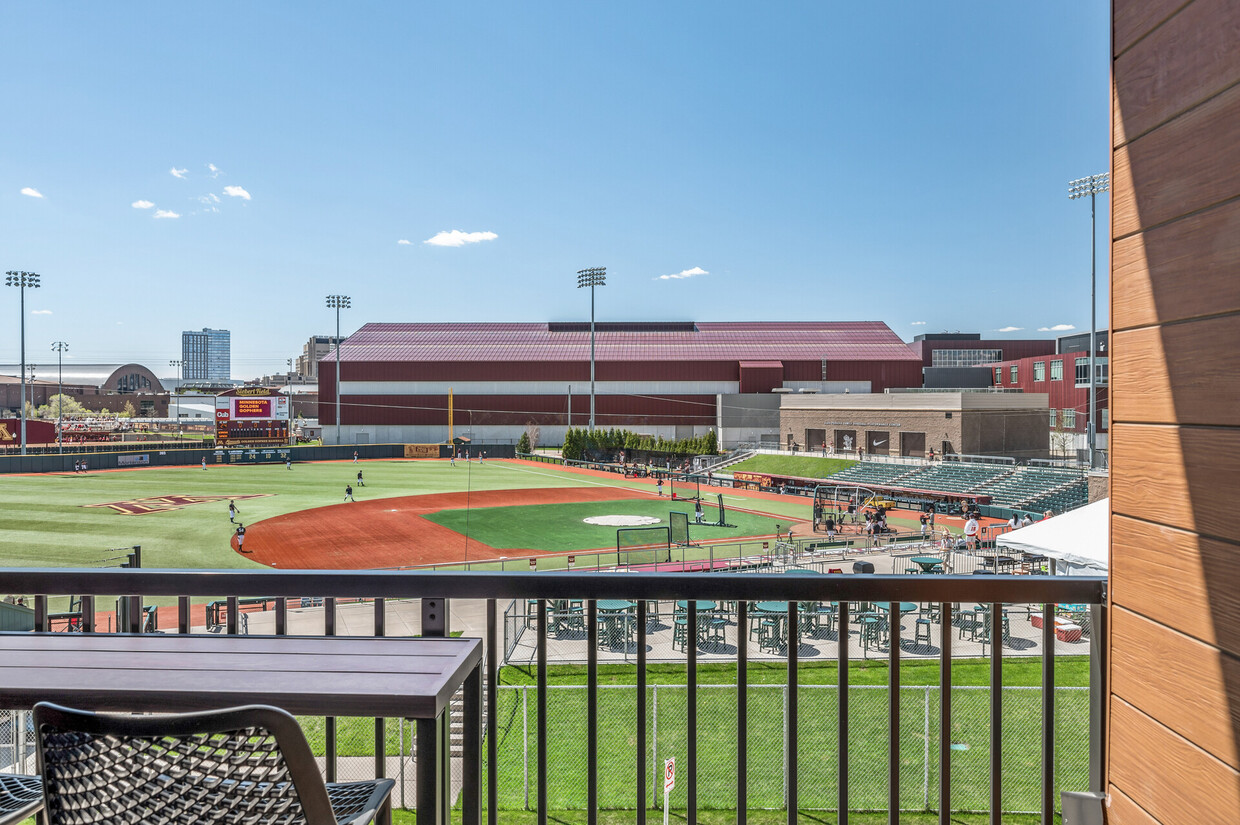
-
Monthly Rent
$1,895 - $3,250
-
Bedrooms
2 - 5 bd
-
Bathrooms
1 - 2 ba
-
Square Feet
607 - 1,295 sq ft

Pricing & Floor Plans
-
Unit 1611.501price $1,895square feet 607availibility Sep 1
-
Unit 1611.204price $1,895square feet 664availibility Sep 1
-
Unit 1611.403price $2,600square feet 1,206availibility Sep 1
-
Unit 1611.404price $2,600square feet 1,255availibility Sep 1
-
Unit 1599.206price $2,900square feet 1,147availibility Sep 1
-
Unit 1599.203price $2,900square feet 1,256availibility Sep 1
-
Unit 1599.202price $2,900square feet 1,295availibility Sep 1
-
Unit 1599.102price $2,900square feet 1,256availibility Sep 1
-
Unit 1611.408price $3,000square feet 1,074availibility Sep 1
-
Unit 1611.409price $3,000square feet 1,103availibility Sep 1
-
Unit 1611.609price $3,100square feet 1,074availibility Sep 1
-
Unit 1611.203price $3,250square feet 1,222availibility Sep 1
-
Unit 1611.501price $1,895square feet 607availibility Sep 1
-
Unit 1611.204price $1,895square feet 664availibility Sep 1
-
Unit 1611.403price $2,600square feet 1,206availibility Sep 1
-
Unit 1611.404price $2,600square feet 1,255availibility Sep 1
-
Unit 1599.206price $2,900square feet 1,147availibility Sep 1
-
Unit 1599.203price $2,900square feet 1,256availibility Sep 1
-
Unit 1599.202price $2,900square feet 1,295availibility Sep 1
-
Unit 1599.102price $2,900square feet 1,256availibility Sep 1
-
Unit 1611.408price $3,000square feet 1,074availibility Sep 1
-
Unit 1611.409price $3,000square feet 1,103availibility Sep 1
-
Unit 1611.609price $3,100square feet 1,074availibility Sep 1
-
Unit 1611.203price $3,250square feet 1,222availibility Sep 1
About Northstar Dinkytown
Historical, family owned building with on-site management and maintenance. Lots of size and layout options with apartments ranging from historical, loft style units with exposed brick walls and beams to newly built, modern units. Conveniently located near campus just steps from Bierman athletic facilities. *** Unit prices displayed are for the full unit***
Northstar Dinkytown is an apartment community located in Hennepin County and the 55414 ZIP Code. This area is served by the Minneapolis Public School Dist. attendance zone.
Unique Features
- Exposed Brick Walls
- Large Living Area
- Large Living Room
- Large Windows
- Exposed Brick Wall
- Private Patio With Patio Furniture
- Catered Events For Tenants
- Exposed Brickwalls
Community Amenities
Fitness Center
Furnished Units Available
Elevator
Roof Terrace
Grill
Key Fob Entry
24 Hour Access
Lounge
Property Services
- Wi-Fi
- Maintenance on site
- Property Manager on Site
- Video Patrol
- 24 Hour Access
- Furnished Units Available
- Planned Social Activities
- Guest Apartment
- Key Fob Entry
Shared Community
- Elevator
- Lounge
- Disposal Chutes
- Vintage Building
Fitness & Recreation
- Fitness Center
Outdoor Features
- Roof Terrace
- Sundeck
- Grill
- Picnic Area
Student Features
- Individual Locking Bedrooms
- Private Bathroom
- Roommate Matching
- Shuttle To Campus
- Study Lounge
- Walk To Campus
- Individual Leases Available
Apartment Features
Washer/Dryer
Air Conditioning
Dishwasher
High Speed Internet Access
Island Kitchen
Granite Countertops
Microwave
Refrigerator
Highlights
- High Speed Internet Access
- Wi-Fi
- Washer/Dryer
- Air Conditioning
- Heating
- Ceiling Fans
- Smoke Free
- Cable Ready
- Security System
- Storage Space
- Tub/Shower
- Intercom
- Sprinkler System
- Wheelchair Accessible (Rooms)
Kitchen Features & Appliances
- Dishwasher
- Disposal
- Ice Maker
- Granite Countertops
- Stainless Steel Appliances
- Pantry
- Island Kitchen
- Eat-in Kitchen
- Kitchen
- Microwave
- Oven
- Range
- Refrigerator
- Freezer
- Warming Drawer
- Quartz Countertops
Model Details
- High Ceilings
- Vaulted Ceiling
- Views
- Window Coverings
- Large Bedrooms
- Balcony
- Patio
Fees and Policies
The fees below are based on community-supplied data and may exclude additional fees and utilities.
- Parking
-
Surface LotParking Available - Monthly Fees$160/mo
-
GarageMonthly Parking Fee$190/mo
Details
Utilities Included
-
Internet
Lease Options
-
12 months
Property Information
-
Built in 1917
-
71 units/7 stories
-
Furnished Units Available
- Wi-Fi
- Maintenance on site
- Property Manager on Site
- Video Patrol
- 24 Hour Access
- Furnished Units Available
- Planned Social Activities
- Guest Apartment
- Key Fob Entry
- Elevator
- Lounge
- Disposal Chutes
- Vintage Building
- Roof Terrace
- Sundeck
- Grill
- Picnic Area
- Fitness Center
- Individual Locking Bedrooms
- Private Bathroom
- Roommate Matching
- Shuttle To Campus
- Study Lounge
- Walk To Campus
- Individual Leases Available
- Exposed Brick Walls
- Large Living Area
- Large Living Room
- Large Windows
- Exposed Brick Wall
- Private Patio With Patio Furniture
- Catered Events For Tenants
- Exposed Brickwalls
- High Speed Internet Access
- Wi-Fi
- Washer/Dryer
- Air Conditioning
- Heating
- Ceiling Fans
- Smoke Free
- Cable Ready
- Security System
- Storage Space
- Tub/Shower
- Intercom
- Sprinkler System
- Wheelchair Accessible (Rooms)
- Dishwasher
- Disposal
- Ice Maker
- Granite Countertops
- Stainless Steel Appliances
- Pantry
- Island Kitchen
- Eat-in Kitchen
- Kitchen
- Microwave
- Oven
- Range
- Refrigerator
- Freezer
- Warming Drawer
- Quartz Countertops
- High Ceilings
- Vaulted Ceiling
- Views
- Window Coverings
- Large Bedrooms
- Balcony
- Patio
| Monday | 9am - 5pm |
|---|---|
| Tuesday | 9am - 5pm |
| Wednesday | 9am - 5pm |
| Thursday | 9am - 5pm |
| Friday | 9am - 5pm |
| Saturday | By Appointment |
| Sunday | Closed |
Located adjacent to the University of Minnesota, Dinkytown is a vibrant commercial district blending college-town staples with an array of upscale restaurants and boutiques within walking distance of the university. Dinkytown embraces the university’s sports culture, hosting a variety of tailgating events during the Minnesota Golden Gophers football season.
Dinkytown also provides numerous artistic amenities for the community to enjoy, including the landmark Varsity Theater, Northrop Auditorium, and the Frederick R. Weisman Art Museum. Dinkytown’s music scene is on the rise, offering year-round concerts and shows at various venues strewn throughout the neighborhood.
Rental options in Dinkytown range from historic houses to modern apartments and everything in between. The neighborhood is a popular choice for those commuting to the University of Minnesota and Downtown Minnesota, with convenience to the Metro Transit Light Rail Green Line, bus routes 3 and 6, and Interstate 35W.
Learn more about living in Dinkytown| Colleges & Universities | Distance | ||
|---|---|---|---|
| Colleges & Universities | Distance | ||
| Drive: | 5 min | 1.4 mi | |
| Drive: | 7 min | 2.1 mi | |
| Drive: | 7 min | 2.7 mi | |
| Drive: | 10 min | 3.5 mi |
 The GreatSchools Rating helps parents compare schools within a state based on a variety of school quality indicators and provides a helpful picture of how effectively each school serves all of its students. Ratings are on a scale of 1 (below average) to 10 (above average) and can include test scores, college readiness, academic progress, advanced courses, equity, discipline and attendance data. We also advise parents to visit schools, consider other information on school performance and programs, and consider family needs as part of the school selection process.
The GreatSchools Rating helps parents compare schools within a state based on a variety of school quality indicators and provides a helpful picture of how effectively each school serves all of its students. Ratings are on a scale of 1 (below average) to 10 (above average) and can include test scores, college readiness, academic progress, advanced courses, equity, discipline and attendance data. We also advise parents to visit schools, consider other information on school performance and programs, and consider family needs as part of the school selection process.
View GreatSchools Rating Methodology
Transportation options available in Minneapolis include East Bank Station, located 1.0 mile from Northstar Dinkytown. Northstar Dinkytown is near Minneapolis-St Paul International/Wold-Chamberlain, located 11.5 miles or 23 minutes away.
| Transit / Subway | Distance | ||
|---|---|---|---|
| Transit / Subway | Distance | ||
| Walk: | 18 min | 1.0 mi | |
| Drive: | 3 min | 1.2 mi | |
| Drive: | 5 min | 1.6 mi | |
| Drive: | 5 min | 1.7 mi | |
| Drive: | 6 min | 2.2 mi |
| Commuter Rail | Distance | ||
|---|---|---|---|
| Commuter Rail | Distance | ||
|
|
Drive: | 9 min | 2.9 mi |
|
|
Drive: | 18 min | 8.6 mi |
|
|
Drive: | 16 min | 9.2 mi |
|
|
Drive: | 29 min | 21.5 mi |
|
|
Drive: | 31 min | 23.1 mi |
| Airports | Distance | ||
|---|---|---|---|
| Airports | Distance | ||
|
Minneapolis-St Paul International/Wold-Chamberlain
|
Drive: | 23 min | 11.5 mi |
Time and distance from Northstar Dinkytown.
| Shopping Centers | Distance | ||
|---|---|---|---|
| Shopping Centers | Distance | ||
| Walk: | 10 min | 0.5 mi | |
| Drive: | 3 min | 1.2 mi | |
| Drive: | 6 min | 1.9 mi |
| Parks and Recreation | Distance | ||
|---|---|---|---|
| Parks and Recreation | Distance | ||
|
Van Cleve Park
|
Walk: | 6 min | 0.3 mi |
|
Marcy Park
|
Walk: | 9 min | 0.5 mi |
|
Bell Museum of Natural History
|
Walk: | 11 min | 0.6 mi |
|
East River Flats Park
|
Drive: | 5 min | 1.3 mi |
|
Riverside Park
|
Drive: | 7 min | 2.3 mi |
| Hospitals | Distance | ||
|---|---|---|---|
| Hospitals | Distance | ||
| Drive: | 7 min | 2.1 mi | |
| Drive: | 7 min | 3.0 mi | |
| Drive: | 8 min | 3.3 mi |
| Military Bases | Distance | ||
|---|---|---|---|
| Military Bases | Distance | ||
| Drive: | 17 min | 8.5 mi |
Northstar Dinkytown Photos
-
Northstar Dinkytown
-
4BA, 2BA - 1,255SF
-
-
-
-
-
-
-
Models
-
B
-
2 Bedrooms
-
3 Bedrooms
-
1599.403
-
1599.404
-
4 Bedrooms
Northstar Dinkytown has two to five bedrooms with rent ranges from $1,895/mo. to $3,250/mo.
You can take a virtual tour of Northstar Dinkytown on Apartments.com.
Northstar Dinkytown is in Dinkytown in the city of Minneapolis. Here you’ll find three shopping centers within 1.9 miles of the property. Five parks are within 2.3 miles, including Van Cleve Park, Marcy Park, and Bell Museum of Natural History.
What Are Walk Score®, Transit Score®, and Bike Score® Ratings?
Walk Score® measures the walkability of any address. Transit Score® measures access to public transit. Bike Score® measures the bikeability of any address.
What is a Sound Score Rating?
A Sound Score Rating aggregates noise caused by vehicle traffic, airplane traffic and local sources










Responded To This Review