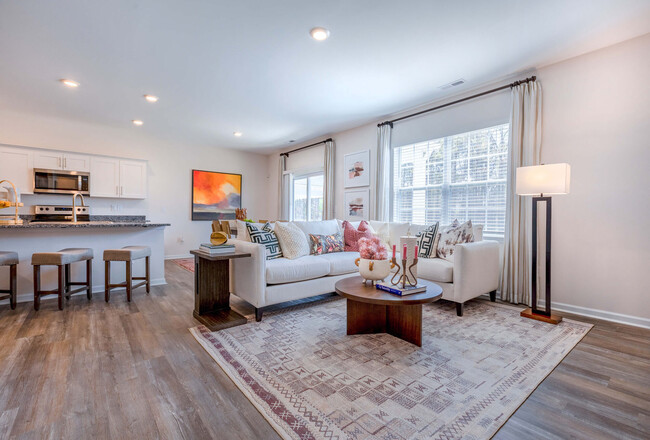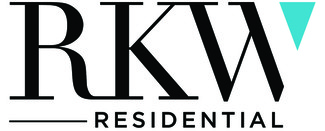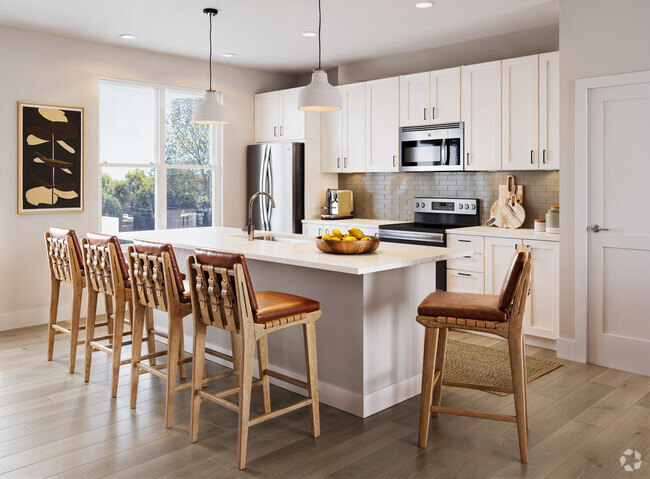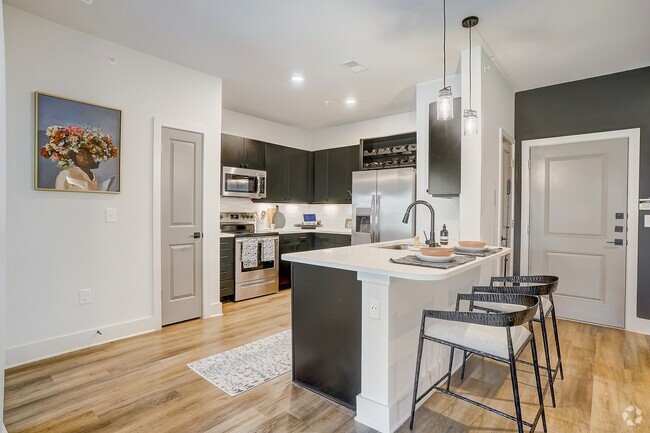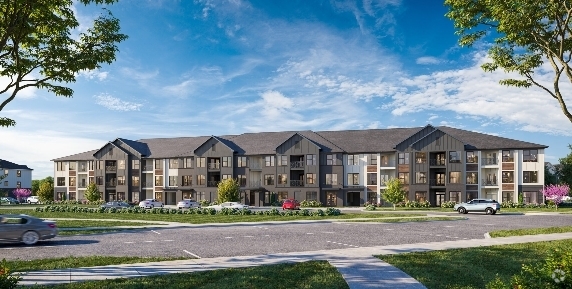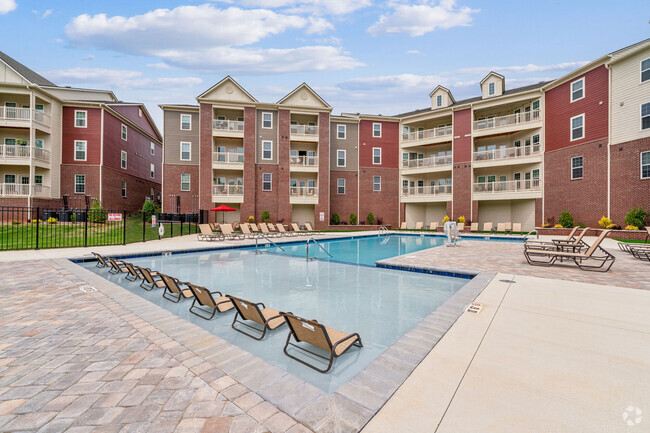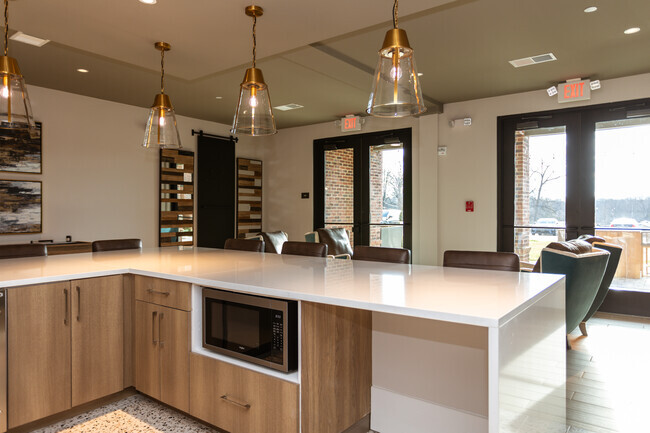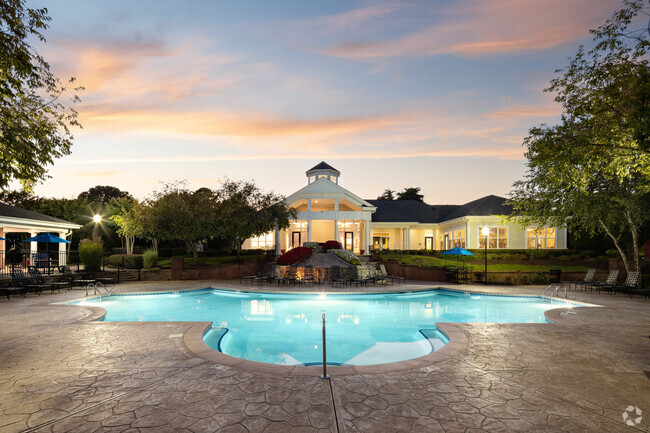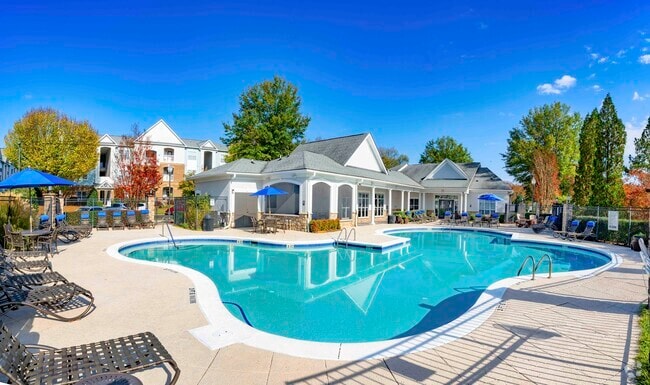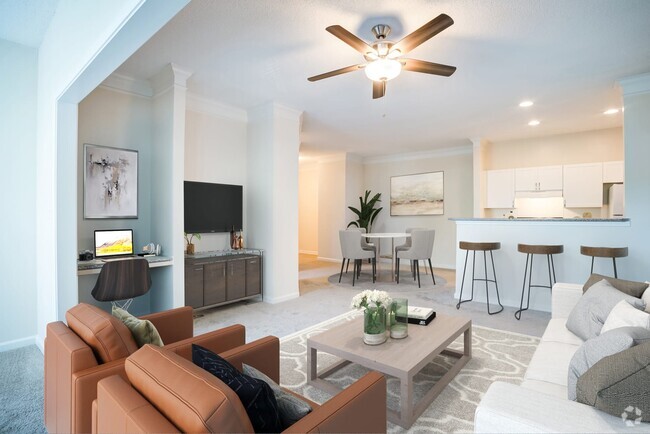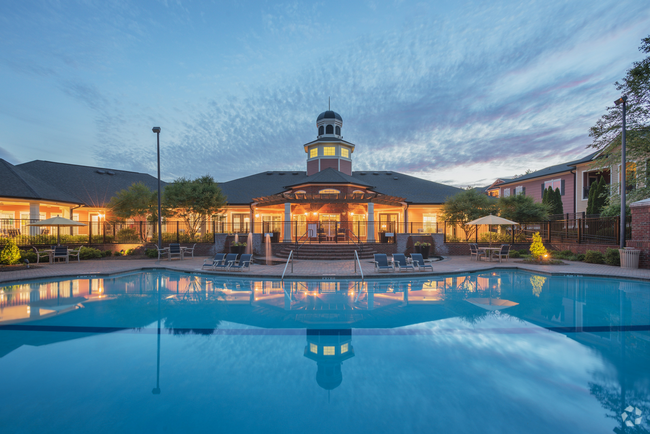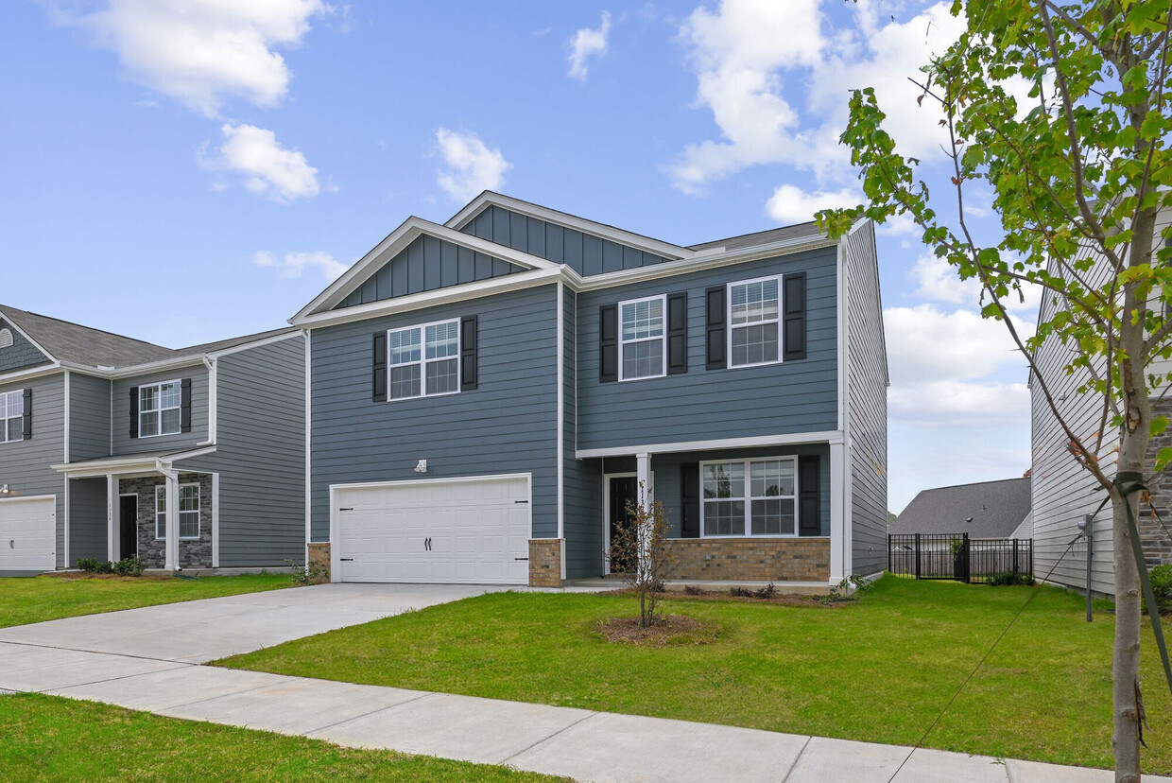-
Monthly Rent
$2,048 - $3,060
-
Bedrooms
3 - 5 bd
-
Bathrooms
2 - 3 ba
-
Square Feet
1,618 - 2,511 sq ft
Pricing & Floor Plans
-
Unit 0072price $2,048square feet 1,618availibility Now
-
Unit 0098price $2,195square feet 1,618availibility Now
-
Unit 0090price $2,195square feet 1,618availibility Now
-
Unit 0102price $2,243square feet 2,164availibility Now
-
Unit 0105price $2,243square feet 2,164availibility Now
-
Unit 0148price $2,395square feet 2,164availibility Now
-
Unit 0119price $2,270square feet 1,764availibility Now
-
Unit 0124price $2,270square feet 1,764availibility Now
-
Unit 0111price $2,270square feet 1,764availibility Now
-
Unit 0113price $2,403square feet 2,511availibility Now
-
Unit 0023price $2,575square feet 2,511availibility Now
-
Unit 0026price $2,575square feet 2,511availibility Now
-
Unit 0072price $2,048square feet 1,618availibility Now
-
Unit 0098price $2,195square feet 1,618availibility Now
-
Unit 0090price $2,195square feet 1,618availibility Now
-
Unit 0102price $2,243square feet 2,164availibility Now
-
Unit 0105price $2,243square feet 2,164availibility Now
-
Unit 0148price $2,395square feet 2,164availibility Now
-
Unit 0119price $2,270square feet 1,764availibility Now
-
Unit 0124price $2,270square feet 1,764availibility Now
-
Unit 0111price $2,270square feet 1,764availibility Now
-
Unit 0113price $2,403square feet 2,511availibility Now
-
Unit 0023price $2,575square feet 2,511availibility Now
-
Unit 0026price $2,575square feet 2,511availibility Now
About Norwood Walk
Forget today’s common perception of renting. Norwood Walk is setting the new standard-providing a true sense of community and maintenance-free living in a beautifully crafted neighborhood. Your new home is designed with you in mind, offering thoughtfully constructed private homes in spacious three, four and five-bedroom layouts. Enjoy the small-town spirit of Troutman, NC, with close proximity to Statesville, Mooresville and Lake Norman. Come take a tour with us!
Norwood Walk is a single family homes community located in Iredell County and the 28166 ZIP Code. This area is served by the Iredell-Statesville attendance zone.
Unique Features
- Full-Size Washer & Dryer
- Open-Concept Gourmet Kitchen
- Showers with Framed Glass Shower Enclosures
- Wood-Inspired Flooring Throughout
- Convenient I-77 Access
- Easy, Online Rent Payments
- Maintenance-Free Living
- Private, Fenced-In Yards
- Venetian Marble Tops in All Bathrooms
- Shaker Style Cabinetry
- ADA accessible floorplans
- Air conditioning - central air
- Chrome Finishes Throughout
- Private Driveway and Front Door Access
- Tub and Shower Surrounds in All Secondary Baths
- Community-Feel Residential Streets and Sidewalks
- Stainless Steel Appliance Packages
Community Amenities
- Maintenance on site
- Walk-Up
- Pool
- Playground
House Features
- Air Conditioning
- Storage Space
- Basement
Fees and Policies
The fees below are based on community-supplied data and may exclude additional fees and utilities.
- Dogs Allowed
-
Monthly pet rent$40
-
One time Fee$325
-
Weight limit130 lb
-
Pet Limit3
-
Restrictions:We are a pet-friendly community allowing 3 pets per unit with a combined weight limit of 100 pounds. Qualified service animals are always welcome without additional fees or rent. Veterinary documentation must be provided to include breed, weight once fully grown, and current vaccination records at the time of occupancy. Pet policies are subject to management's discretion. Please call for more information.
- Cats Allowed
-
Monthly pet rent$40
-
One time Fee$325
-
Weight limit130 lb
-
Pet Limit3
-
Restrictions:We are a pet-friendly community allowing 3 pets per unit with a combined weight limit of 100 pounds. Qualified service animals are always welcome without additional fees or rent. Veterinary documentation must be provided to include breed, weight once fully grown, and current vaccination records at the time of occupancy. Pet policies are subject to management's discretion. Please call for more information.
- Parking
-
StreetEach home has a private driveway and a 2-car garage with an automatic door opener.--
-
OtherEach home has a private driveway and a 2-car garage with an automatic door opener.--
Details
Lease Options
-
Available months 12, 13, 14, 15, 16, 17, 18, 19, 20, 21, 22, 23, 24,
Property Information
-
Built in 2022
-
161 houses/2 stories
- Maintenance on site
- Walk-Up
- Pool
- Playground
- Full-Size Washer & Dryer
- Open-Concept Gourmet Kitchen
- Showers with Framed Glass Shower Enclosures
- Wood-Inspired Flooring Throughout
- Convenient I-77 Access
- Easy, Online Rent Payments
- Maintenance-Free Living
- Private, Fenced-In Yards
- Venetian Marble Tops in All Bathrooms
- Shaker Style Cabinetry
- ADA accessible floorplans
- Air conditioning - central air
- Chrome Finishes Throughout
- Private Driveway and Front Door Access
- Tub and Shower Surrounds in All Secondary Baths
- Community-Feel Residential Streets and Sidewalks
- Stainless Steel Appliance Packages
- Air Conditioning
- Storage Space
- Basement
| Monday | Closed |
|---|---|
| Tuesday | 9am - 5pm |
| Wednesday | 9am - 5pm |
| Thursday | 9am - 5pm |
| Friday | 9am - 5pm |
| Saturday | 10am - 5pm |
| Sunday | Closed |
| Colleges & Universities | Distance | ||
|---|---|---|---|
| Colleges & Universities | Distance | ||
| Drive: | 24 min | 16.7 mi | |
| Drive: | 31 min | 23.9 mi | |
| Drive: | 38 min | 24.8 mi | |
| Drive: | 43 min | 32.1 mi |
 The GreatSchools Rating helps parents compare schools within a state based on a variety of school quality indicators and provides a helpful picture of how effectively each school serves all of its students. Ratings are on a scale of 1 (below average) to 10 (above average) and can include test scores, college readiness, academic progress, advanced courses, equity, discipline and attendance data. We also advise parents to visit schools, consider other information on school performance and programs, and consider family needs as part of the school selection process.
The GreatSchools Rating helps parents compare schools within a state based on a variety of school quality indicators and provides a helpful picture of how effectively each school serves all of its students. Ratings are on a scale of 1 (below average) to 10 (above average) and can include test scores, college readiness, academic progress, advanced courses, equity, discipline and attendance data. We also advise parents to visit schools, consider other information on school performance and programs, and consider family needs as part of the school selection process.
View GreatSchools Rating Methodology
You May Also Like
Norwood Walk has three to five bedrooms with rent ranges from $2,048/mo. to $3,060/mo.
Yes, to view the floor plan in person, please schedule a personal tour.
Similar Rentals Nearby
What Are Walk Score®, Transit Score®, and Bike Score® Ratings?
Walk Score® measures the walkability of any address. Transit Score® measures access to public transit. Bike Score® measures the bikeability of any address.
What is a Sound Score Rating?
A Sound Score Rating aggregates noise caused by vehicle traffic, airplane traffic and local sources


