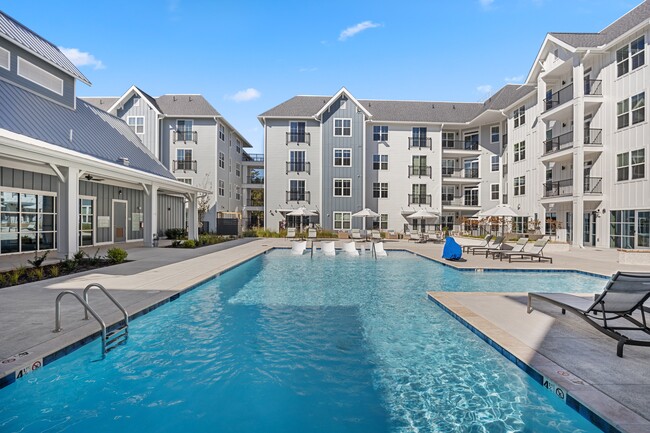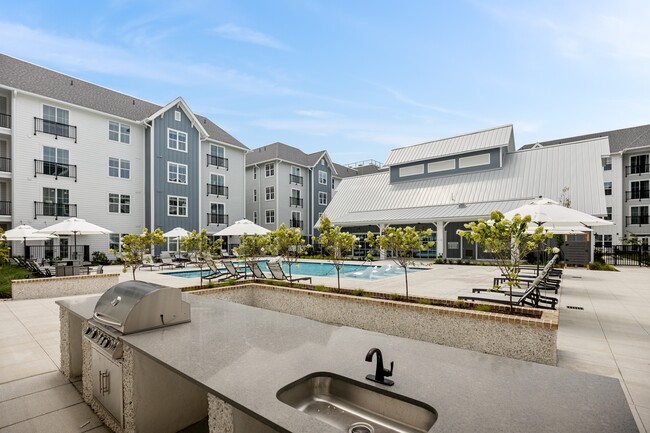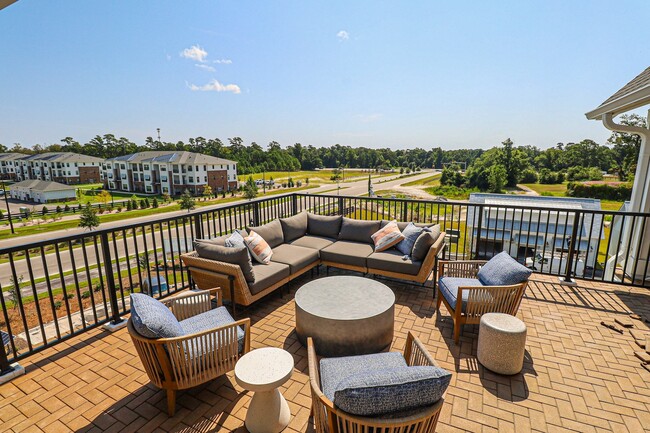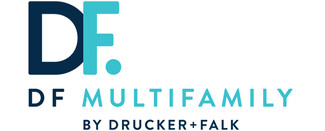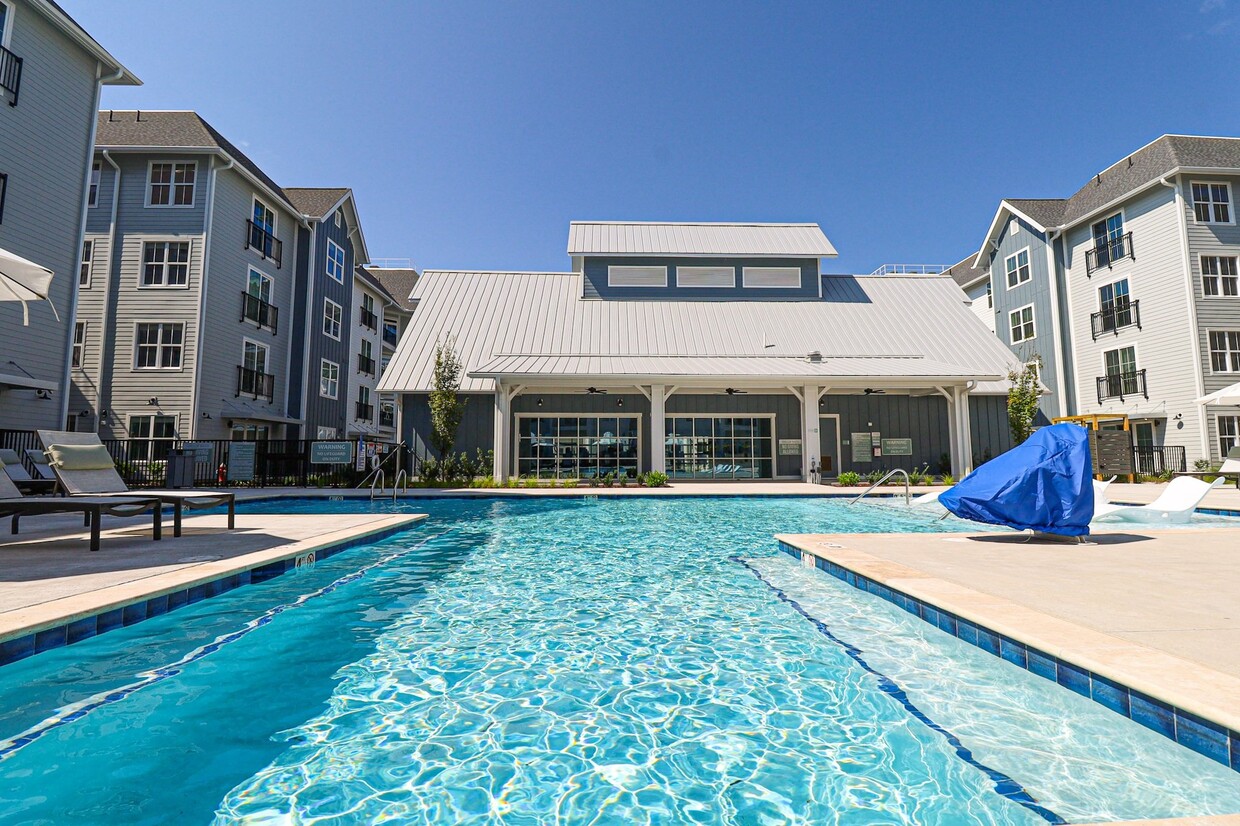-
Monthly Rent
$1,500 - $2,185
-
Bedrooms
1 - 2 bd
-
Bathrooms
1 - 2 ba
-
Square Feet
741 - 1,185 sq ft
Pricing & Floor Plans
-
Unit 247price $1,500square feet 741availibility Now
-
Unit 347price $1,500square feet 741availibility Now
-
Unit 261price $1,500square feet 741availibility Now
-
Unit 208price $1,590square feet 852availibility Now
-
Unit 233price $1,590square feet 852availibility Now
-
Unit 238price $1,590square feet 852availibility Now
-
Unit 224price $1,800square feet 998availibility Now
-
Unit 204price $1,825square feet 998availibility Now
-
Unit 218price $1,825square feet 998availibility Now
-
Unit 239price $1,850square feet 1,061availibility Now
-
Unit 339price $1,865square feet 1,061availibility Now
-
Unit 245price $1,865square feet 1,061availibility Now
-
Unit 226price $1,875square feet 1,076availibility Now
-
Unit 212price $1,900square feet 1,076availibility Now
-
Unit 256price $1,900square feet 1,076availibility Now
-
Unit 232price $2,050square feet 1,113availibility Now
-
Unit 310price $2,065square feet 1,113availibility Now
-
Unit 332price $2,065square feet 1,113availibility Now
-
Unit 222price $2,100square feet 1,185availibility Now
-
Unit 220price $2,115square feet 1,185availibility Now
-
Unit 320price $2,115square feet 1,185availibility Now
-
Unit 247price $1,500square feet 741availibility Now
-
Unit 347price $1,500square feet 741availibility Now
-
Unit 261price $1,500square feet 741availibility Now
-
Unit 208price $1,590square feet 852availibility Now
-
Unit 233price $1,590square feet 852availibility Now
-
Unit 238price $1,590square feet 852availibility Now
-
Unit 224price $1,800square feet 998availibility Now
-
Unit 204price $1,825square feet 998availibility Now
-
Unit 218price $1,825square feet 998availibility Now
-
Unit 239price $1,850square feet 1,061availibility Now
-
Unit 339price $1,865square feet 1,061availibility Now
-
Unit 245price $1,865square feet 1,061availibility Now
-
Unit 226price $1,875square feet 1,076availibility Now
-
Unit 212price $1,900square feet 1,076availibility Now
-
Unit 256price $1,900square feet 1,076availibility Now
-
Unit 232price $2,050square feet 1,113availibility Now
-
Unit 310price $2,065square feet 1,113availibility Now
-
Unit 332price $2,065square feet 1,113availibility Now
-
Unit 222price $2,100square feet 1,185availibility Now
-
Unit 220price $2,115square feet 1,185availibility Now
-
Unit 320price $2,115square feet 1,185availibility Now
About Oak Grove at Blake Farm
At Oak Grove at Blake Farm, you will enjoy a wide range of resident social activities and planned events! Get to know your neighbors, learn new skills, and have fun! Ask us about our upcoming event calendar, and follow us on social media for updates!
Oak Grove at Blake Farm is an apartment community located in Pender County and the 28411 ZIP Code. This area is served by the Pender County attendance zone.
Unique Features
- Community Library
- Hardwood Style Plank Flooring
- Organized Resident Social Activities
- Courtyard Artificial Turf Area
- Elevator Access
- Kitchen Pantry Plus Plentiful Cabinet Space
- Single Apron Kitchen Sink With Gooseneck Faucet
- Tile Backsplash In Kitchen
- Ceiling Fans In Living Room and Bedrooms
- Indoor Central Mailroom
- Pet Friendly
- Spacious Walk-In Closets With Built-In Shelving
- Balcony or Patio*
- Courtyard Firepits and Seating
- Dog Spa
- Golf simulator
- 2 Inch Faux Wood Blinds
- Garages Available For Rent
- Plush Carpet In Bedrooms
- Elegant Pendant and Recessed Lighting
- 9 and 10-Foot Ceilings
- Kitchen Prep Island
- Built-In Microwave
- Double Bathroom Vanity*
- Spa Inspired Bathrooms With Walk-In Tiled Showers
- Washer and Dryer Included
Community Amenities
Pool
Elevator
Lounge
Putting Greens
- Elevator
- Lounge
- Spa
- Pool
- Putting Greens
- Courtyard
- Dog Park
Apartment Features
Washer/Dryer
Dishwasher
Walk-In Closets
Island Kitchen
- Washer/Dryer
- Ceiling Fans
- Dishwasher
- Stainless Steel Appliances
- Pantry
- Island Kitchen
- Kitchen
- Microwave
- Quartz Countertops
- Carpet
- Walk-In Closets
- Balcony
- Patio
- Deck
Fees and Policies
The fees below are based on community-supplied data and may exclude additional fees and utilities.
Pet policies are negotiable.
- Dogs Allowed
-
Monthly pet rent$25
-
One time Fee$300
-
Pet deposit$0
-
Pet Limit2
-
Comments:We are pet-friendly! Our community features a Dog Park and Dog Spa to ensure your furry best friend feels at home. Contact us for more details.
- Cats Allowed
-
Monthly pet rent$25
-
One time Fee$300
-
Pet deposit$0
-
Pet Limit2
-
Comments:We are pet-friendly! Our community features a Dog Park and Dog Spa to ensure your furry best friend feels at home. Contact us for more details.
- Parking
-
Other--
Details
Lease Options
-
9, 10, 11, 12, 13, 14, 15, 16, 17
Property Information
-
Built in 2024
-
186 units/4 stories
Specialty Housing Details
-
This property is intended and operated in accordance with the Housing for Older Persons provisions of the Fair Housing Act.
- Elevator
- Lounge
- Courtyard
- Dog Park
- Spa
- Pool
- Putting Greens
- Community Library
- Hardwood Style Plank Flooring
- Organized Resident Social Activities
- Courtyard Artificial Turf Area
- Elevator Access
- Kitchen Pantry Plus Plentiful Cabinet Space
- Single Apron Kitchen Sink With Gooseneck Faucet
- Tile Backsplash In Kitchen
- Ceiling Fans In Living Room and Bedrooms
- Indoor Central Mailroom
- Pet Friendly
- Spacious Walk-In Closets With Built-In Shelving
- Balcony or Patio*
- Courtyard Firepits and Seating
- Dog Spa
- Golf simulator
- 2 Inch Faux Wood Blinds
- Garages Available For Rent
- Plush Carpet In Bedrooms
- Elegant Pendant and Recessed Lighting
- 9 and 10-Foot Ceilings
- Kitchen Prep Island
- Built-In Microwave
- Double Bathroom Vanity*
- Spa Inspired Bathrooms With Walk-In Tiled Showers
- Washer and Dryer Included
- Washer/Dryer
- Ceiling Fans
- Dishwasher
- Stainless Steel Appliances
- Pantry
- Island Kitchen
- Kitchen
- Microwave
- Quartz Countertops
- Carpet
- Walk-In Closets
- Balcony
- Patio
- Deck
| Monday | 9am - 6pm |
|---|---|
| Tuesday | 9am - 6pm |
| Wednesday | 9am - 6pm |
| Thursday | 9am - 6pm |
| Friday | 9am - 6pm |
| Saturday | 10am - 5pm |
| Sunday | 1pm - 5pm |
Wilmington, North Carolina is just the charming port city that you’ve been dreaming of. Situated in coastal Southeast North Carolina, this hidden gem is surrounded by lush greenery and foliage, making you feel as though you’ve found the perfect home in a botanical garden. Quaint and charming, this family-friendly Southern city offers a tranquil atmosphere of tree-lined avenues and neighborhoods with a traditional feel of comfort. This city is also the home of the University of North Carolina, Wilmington, making this a great place to find off-campus apartments as well.
A botanical wonderland, this area of North Carolina is known for its lush gardens, such as Airlie Gardens, and its rich, 230-block historic district. Visit a part of our nation’s history at the Battleship North Carolina, or stroll the avenues of beautiful downtown Wilmington. Have a weekend getaway at the Arboretum, or see a show at the lavish Thalian Hall Center for the Performing Arts.
Learn more about living in Wilmington| Colleges & Universities | Distance | ||
|---|---|---|---|
| Colleges & Universities | Distance | ||
| Drive: | 12 min | 7.8 mi | |
| Drive: | 21 min | 11.2 mi | |
| Drive: | 23 min | 16.2 mi |
 The GreatSchools Rating helps parents compare schools within a state based on a variety of school quality indicators and provides a helpful picture of how effectively each school serves all of its students. Ratings are on a scale of 1 (below average) to 10 (above average) and can include test scores, college readiness, academic progress, advanced courses, equity, discipline and attendance data. We also advise parents to visit schools, consider other information on school performance and programs, and consider family needs as part of the school selection process.
The GreatSchools Rating helps parents compare schools within a state based on a variety of school quality indicators and provides a helpful picture of how effectively each school serves all of its students. Ratings are on a scale of 1 (below average) to 10 (above average) and can include test scores, college readiness, academic progress, advanced courses, equity, discipline and attendance data. We also advise parents to visit schools, consider other information on school performance and programs, and consider family needs as part of the school selection process.
View GreatSchools Rating Methodology
Property Ratings at Oak Grove at Blake Farm
Recently moved into this new 55+ community and it is a beautiful place to call home. Being new like any new construction has had some bumps in the road! However the management staff have been very helpful in resolving issues. They are interested in making sure we are happy in our new home. The apartment itself is great, we have an eastern view with sunshine to wake us everyday. A nice balcony to enjoy NC weather! All amenities are conveniently located with an additional rooftop gathering space. This is truly a very nice community! Jim & Julie
Oak Grove at Blake Farm Photos
-
-
-
Pool Area
-
Pool Area
-
Courtyard Poolside Grilling stations and outdoor dining area
-
-
-
Rooftop Patio
-
Rooftop Patio
Models
-
1 Bedroom
-
1 Bedroom
-
1 Bedroom
-
2 Bedrooms
-
2 Bedrooms
-
2 Bedrooms
Nearby Apartments
Within 50 Miles of Oak Grove at Blake Farm
View More Communities-
Cape Harbor
7113 Cape Harbor Dr
Wilmington, NC 28411
1-3 Br $1,247-$5,746 5.6 mi
-
Clear Run
5300 New Centre Dr
Wilmington, NC 28403
1-3 Br $1,237-$4,070 8.7 mi
-
The Willow
414 Mill Creek Ct
Wilmington, NC 28403
1-3 Br $1,223-$5,604 9.7 mi
-
Pier 33 Apartments
901 Nutt St
Wilmington, NC 28401
1-3 Br $1,575-$5,400 12.0 mi
-
Barclay Place Apartments
2545 Croquet Dr
Wilmington, NC 28412
1-3 Br $1,495-$2,745 12.3 mi
-
Glenmeade Village
1518 Village Dr
Wilmington, NC 28401
1-3 Br $1,290-$1,615 12.5 mi
Oak Grove at Blake Farm has one to two bedrooms with rent ranges from $1,500/mo. to $2,185/mo.
You can take a virtual tour of Oak Grove at Blake Farm on Apartments.com.
What Are Walk Score®, Transit Score®, and Bike Score® Ratings?
Walk Score® measures the walkability of any address. Transit Score® measures access to public transit. Bike Score® measures the bikeability of any address.
What is a Sound Score Rating?
A Sound Score Rating aggregates noise caused by vehicle traffic, airplane traffic and local sources

