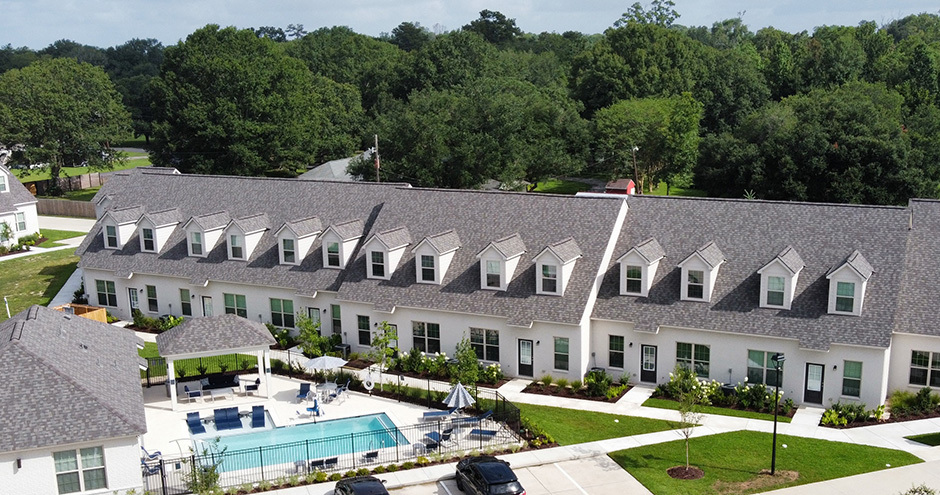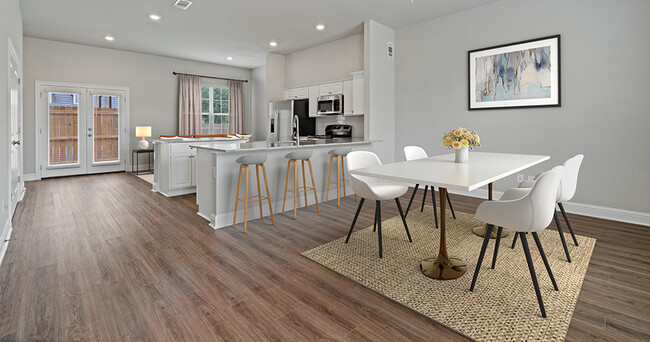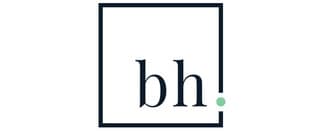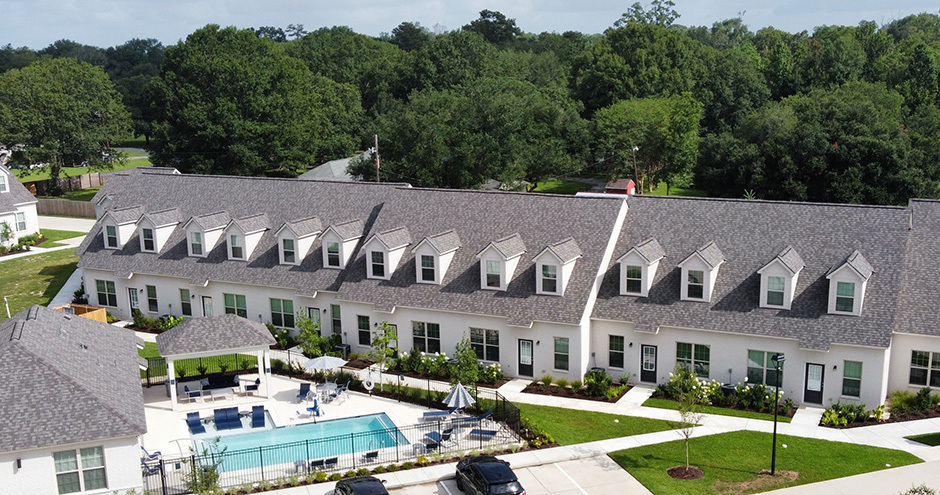-
Monthly Rent
$1,685 - $2,167
-
Bedrooms
2 - 3 bd
-
Bathrooms
2.5 ba
-
Square Feet
1,450 - 1,739 sq ft
Pricing & Floor Plans
-
Unit HOME0048price $1,795square feet 1,450availibility Now
-
Unit HOME0027price $1,899square feet 1,739availibility Now
-
Unit HOME0019price $1,965square feet 1,739availibility Now
-
Unit HOME0003price $2,045square feet 1,739availibility Now
-
Unit HOME0038price $1,685square feet 1,601availibility Jul 1
-
Unit HOME0048price $1,795square feet 1,450availibility Now
-
Unit HOME0027price $1,899square feet 1,739availibility Now
-
Unit HOME0019price $1,965square feet 1,739availibility Now
-
Unit HOME0003price $2,045square feet 1,739availibility Now
-
Unit HOME0038price $1,685square feet 1,601availibility Jul 1
About Oak Heritage Townhomes
Now Open: Oak Heritage Townhomes is the townhome you’ve been looking for in Prairieville, LA. With comfortable one-, two-, and three-bedroom homes complete with an in-unit washer and dryer, linen closet, and attached carports, you’re guaranteed to find a place to live with a lifestyle to love. What’s more, as a member of the community you’ll also have access to a clubhouse and a refreshing swimming pool. Find a home at Oak Heritage Townhomes, where living more is the new standard. Self-guided tours are available every day. Visit our website to schedule.
Oak Heritage Townhomes is a townhouse community located in Ascension County and the 70769 ZIP Code. This area is served by the Ascension Parish attendance zone.
Unique Features
- Additional Storage
- Coffee Bar
- Full-Size Washer/dryer Included
- Private Entry
- Pet Friendly
- On-Site Management
- Roof Deck Or Sun Deck
- Community Wifi
- Electric Range
- Smart Doorbell
- Usb Ports
- On-Call Emergency Maintenance
- Covered Parking
- Flexible Lease Terms
- Pet Park
- Smart Lock
- Smart Thermostat
- Accesible Features
- Keyless Entry
Contact
Video Tours
Not able to stop by in-person? Schedule a live, virtual video tour with a member of our team.
Community Amenities
Pool
Fitness Center
Clubhouse
Recycling
Grill
Key Fob Entry
Pet Play Area
Trash Pickup - Curbside
Property Services
- Wi-Fi
- Property Manager on Site
- Hearing Impaired Accessible
- Vision Impaired Accessible
- Trash Pickup - Curbside
- Recycling
- Renters Insurance Program
- Online Services
- Planned Social Activities
- Pet Play Area
- EV Charging
- Key Fob Entry
Shared Community
- Clubhouse
- Multi Use Room
- Walk-Up
Fitness & Recreation
- Fitness Center
- Pool
Outdoor Features
- Sundeck
- Courtyard
- Grill
- Waterfront
- Lake Access
- Pond
- Dog Park
Townhome Features
Washer/Dryer
Air Conditioning
Dishwasher
Washer/Dryer Hookup
High Speed Internet Access
Hardwood Floors
Walk-In Closets
Island Kitchen
Highlights
- High Speed Internet Access
- Wi-Fi
- Washer/Dryer
- Washer/Dryer Hookup
- Air Conditioning
- Heating
- Ceiling Fans
- Smoke Free
- Storage Space
- Tub/Shower
Kitchen Features & Appliances
- Dishwasher
- Disposal
- Ice Maker
- Granite Countertops
- Stainless Steel Appliances
- Pantry
- Island Kitchen
- Eat-in Kitchen
- Kitchen
- Microwave
- Oven
- Range
- Refrigerator
- Freezer
- Breakfast Nook
- Quartz Countertops
Floor Plan Details
- Hardwood Floors
- Carpet
- Vinyl Flooring
- Dining Room
- High Ceilings
- Family Room
- Office
- Den
- Views
- Walk-In Closets
- Linen Closet
- Window Coverings
- Large Bedrooms
- Patio
- Deck
- Yard
- Lawn
Fees and Policies
The fees below are based on community-supplied data and may exclude additional fees and utilities.
- One-Time Move-In Fees
-
Administrative Fee$200
-
Application Fee$75
- Dogs Allowed
-
Monthly pet rent$20
-
One time Fee$400
-
Pet Limit3
-
Restrictions:Breed Restrictions Apply
-
Comments:1st pet fee is $400, 2nd and 3rd pet fee is $100 ea.
- Cats Allowed
-
Monthly pet rent$20
-
One time Fee$100
-
Pet Limit3
-
Comments:1st pet fee is $400, 2nd and 3rd pet fee is $100 ea.
- Parking
-
CoveredCovered Carport--
Details
Lease Options
-
12
-
Short term lease
Property Information
-
Built in 2022
-
56 houses/2 stories
- Wi-Fi
- Property Manager on Site
- Hearing Impaired Accessible
- Vision Impaired Accessible
- Trash Pickup - Curbside
- Recycling
- Renters Insurance Program
- Online Services
- Planned Social Activities
- Pet Play Area
- EV Charging
- Key Fob Entry
- Clubhouse
- Multi Use Room
- Walk-Up
- Sundeck
- Courtyard
- Grill
- Waterfront
- Lake Access
- Pond
- Dog Park
- Fitness Center
- Pool
- Additional Storage
- Coffee Bar
- Full-Size Washer/dryer Included
- Private Entry
- Pet Friendly
- On-Site Management
- Roof Deck Or Sun Deck
- Community Wifi
- Electric Range
- Smart Doorbell
- Usb Ports
- On-Call Emergency Maintenance
- Covered Parking
- Flexible Lease Terms
- Pet Park
- Smart Lock
- Smart Thermostat
- Accesible Features
- Keyless Entry
- High Speed Internet Access
- Wi-Fi
- Washer/Dryer
- Washer/Dryer Hookup
- Air Conditioning
- Heating
- Ceiling Fans
- Smoke Free
- Storage Space
- Tub/Shower
- Dishwasher
- Disposal
- Ice Maker
- Granite Countertops
- Stainless Steel Appliances
- Pantry
- Island Kitchen
- Eat-in Kitchen
- Kitchen
- Microwave
- Oven
- Range
- Refrigerator
- Freezer
- Breakfast Nook
- Quartz Countertops
- Hardwood Floors
- Carpet
- Vinyl Flooring
- Dining Room
- High Ceilings
- Family Room
- Office
- Den
- Views
- Walk-In Closets
- Linen Closet
- Window Coverings
- Large Bedrooms
- Patio
- Deck
- Yard
- Lawn
| Monday | Closed |
|---|---|
| Tuesday | 9:30am - 5:30pm |
| Wednesday | Closed |
| Thursday | 9:30am - 5:30pm |
| Friday | Closed |
| Saturday | Closed |
| Sunday | Closed |
Prairieville is a flourishing Baton Rouge suburb that offers the amenities of city living in a more peaceful, laid-back setting. The community is just a 30-minute drive southeast of Baton Rouge, and the I-10 that connects the two continues to bring in new residents and business.
Space is plentiful in Prairieville, with bigger lot sizes and homes than one might expect in neighboring cities in towns. You’ll find a collection of bars and restaurants scattered around the country lanes of the community. The area is also experiencing a revitalization of the roads and plenty of new construction. Retail stores and national chains line Airline Hwy., providing the area with more than enough to take care of the usual shopping trip.
Families will appreciate the great schools that serve the area, but all residents will delight in the raved-about community.
Learn more about living in Prairieville| Colleges & Universities | Distance | ||
|---|---|---|---|
| Colleges & Universities | Distance | ||
| Drive: | 23 min | 18.5 mi | |
| Drive: | 26 min | 20.2 mi | |
| Drive: | 34 min | 22.3 mi | |
| Drive: | 61 min | 49.0 mi |
 The GreatSchools Rating helps parents compare schools within a state based on a variety of school quality indicators and provides a helpful picture of how effectively each school serves all of its students. Ratings are on a scale of 1 (below average) to 10 (above average) and can include test scores, college readiness, academic progress, advanced courses, equity, discipline and attendance data. We also advise parents to visit schools, consider other information on school performance and programs, and consider family needs as part of the school selection process.
The GreatSchools Rating helps parents compare schools within a state based on a variety of school quality indicators and provides a helpful picture of how effectively each school serves all of its students. Ratings are on a scale of 1 (below average) to 10 (above average) and can include test scores, college readiness, academic progress, advanced courses, equity, discipline and attendance data. We also advise parents to visit schools, consider other information on school performance and programs, and consider family needs as part of the school selection process.
View GreatSchools Rating Methodology
Oak Heritage Townhomes Photos
-
-
Jupiter: 1BD | 1BA | 888 SQFT
-
-
-
-
-
-
-
Floor Plans
-
2 Bedrooms
-
2 Bedrooms
-
3 Bedrooms
-
3 Bedrooms
-
3 Bedrooms
-
3 Bedrooms
Nearby Apartments
Within 50 Miles of Oak Heritage Townhomes
Oak Heritage Townhomes has two to three bedrooms with rent ranges from $1,685/mo. to $2,167/mo.
You can take a virtual tour of Oak Heritage Townhomes on Apartments.com.
What Are Walk Score®, Transit Score®, and Bike Score® Ratings?
Walk Score® measures the walkability of any address. Transit Score® measures access to public transit. Bike Score® measures the bikeability of any address.
What is a Sound Score Rating?
A Sound Score Rating aggregates noise caused by vehicle traffic, airplane traffic and local sources








