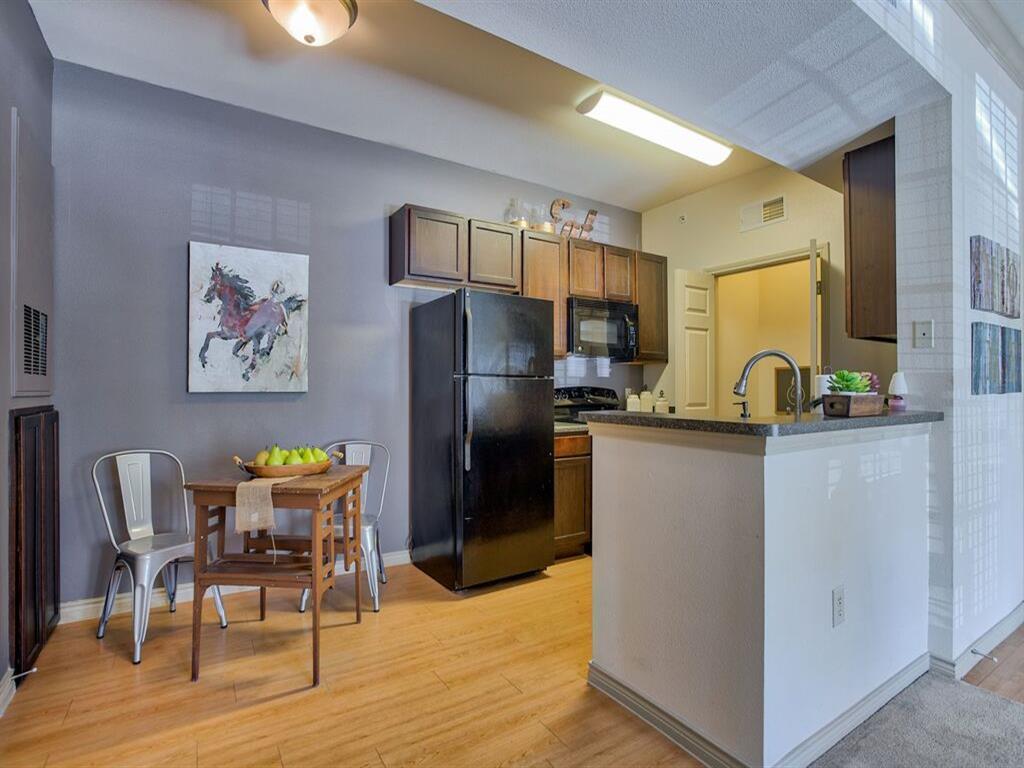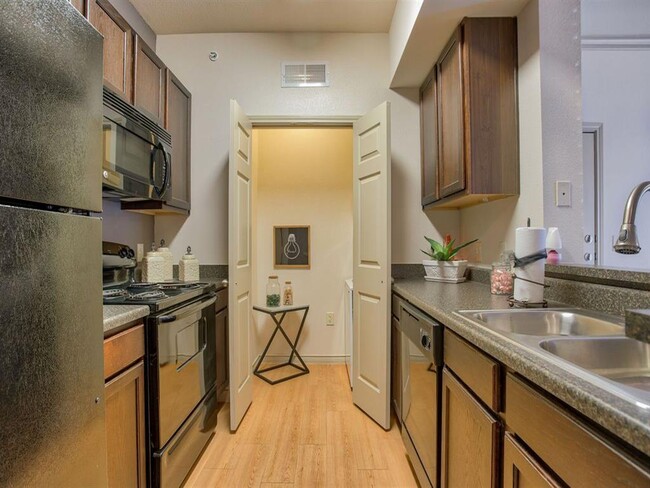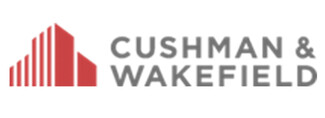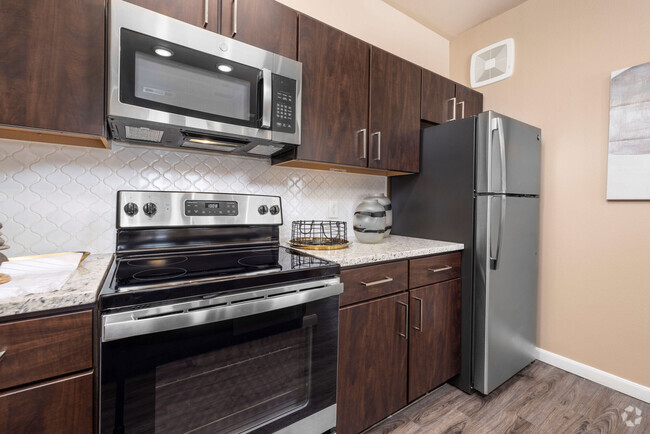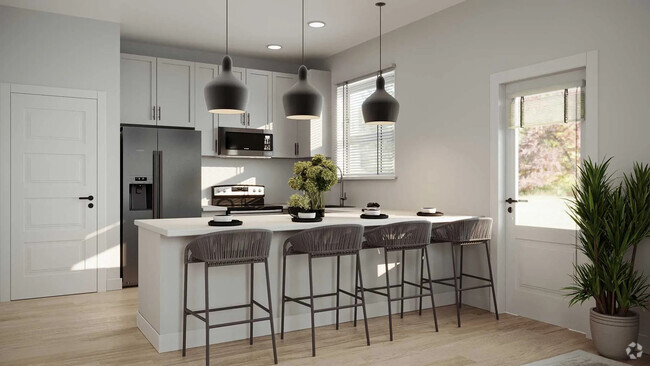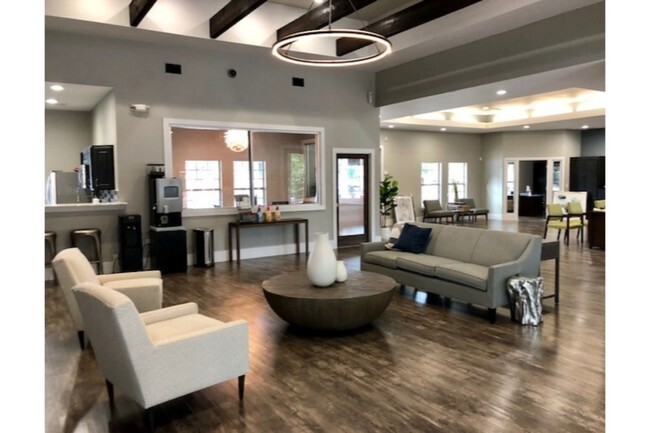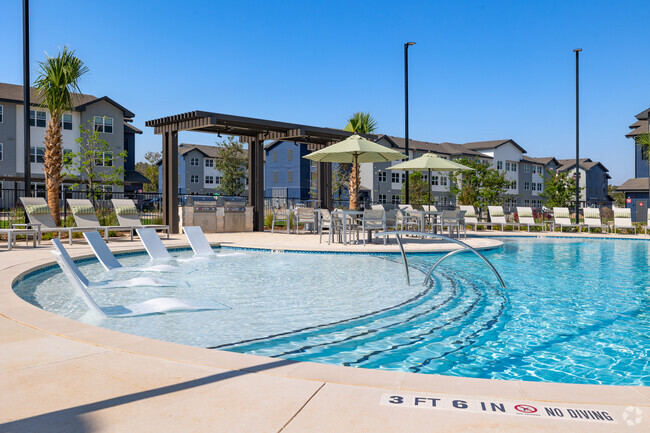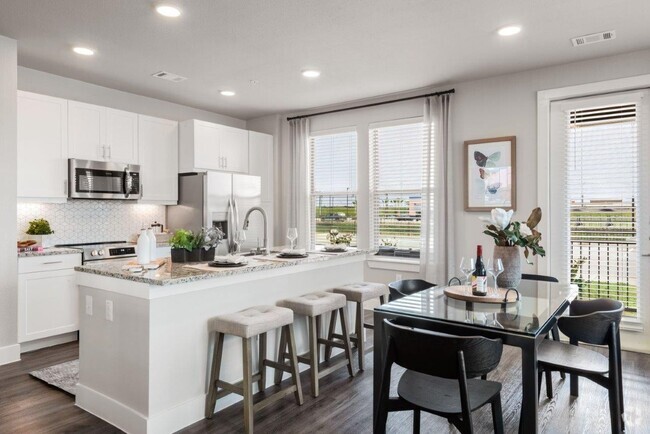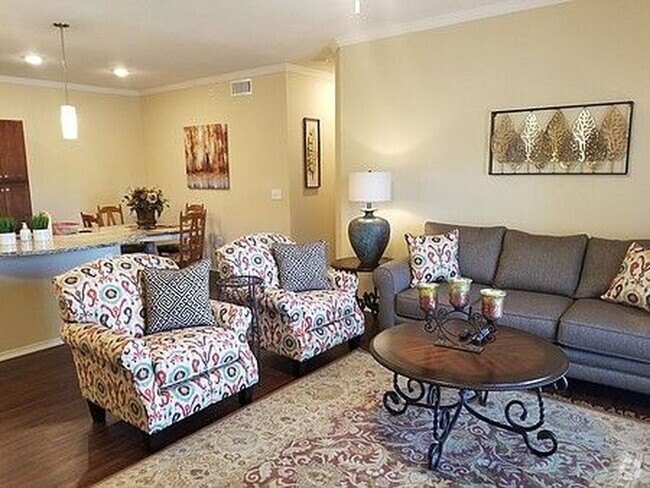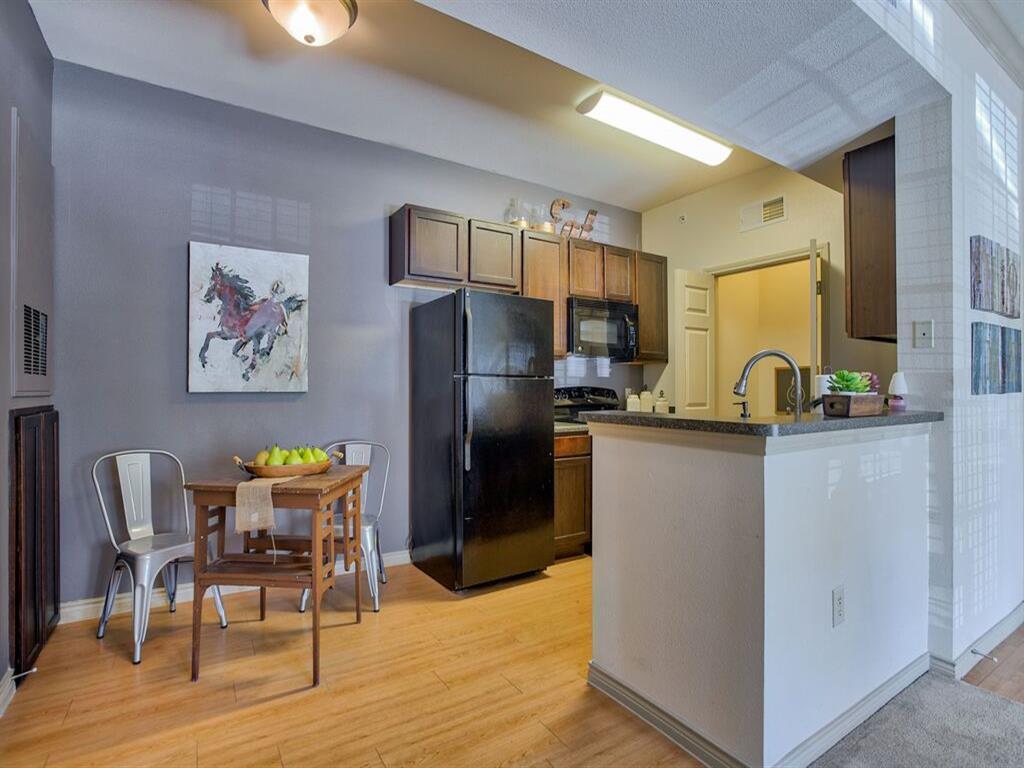-
Monthly Rent
$896 - $4,700
-
Bedrooms
1 - 3 bd
-
Bathrooms
1 - 2 ba
-
Square Feet
614 - 1,050 sq ft
Pricing & Floor Plans
-
Unit 1-1305price $896square feet 614availibility Now
-
Unit 1-6202price $906square feet 614availibility Now
-
Unit 1-4202price $906square feet 614availibility Now
-
Unit 1-3305price $996square feet 876availibility Now
-
Unit 1-7304price $996square feet 876availibility Now
-
Unit 1-7302price $996square feet 876availibility Now
-
Unit 1-8201price $1,573square feet 1,050availibility Mar 13
-
Unit 1-8102price $1,613square feet 1,050availibility Mar 21
-
Unit 1-1305price $896square feet 614availibility Now
-
Unit 1-6202price $906square feet 614availibility Now
-
Unit 1-4202price $906square feet 614availibility Now
-
Unit 1-3305price $996square feet 876availibility Now
-
Unit 1-7304price $996square feet 876availibility Now
-
Unit 1-7302price $996square feet 876availibility Now
-
Unit 1-8201price $1,573square feet 1,050availibility Mar 13
-
Unit 1-8102price $1,613square feet 1,050availibility Mar 21
About Oak Hollow
Come experience a lifestyle beyond your expectations. Introducing Oak Hollow, a community of apartment homes stylishly designed to offer a blend of active, outdoor living, relaxed comfort, convenience, and quality atmosphere. Conveniently located near Seguins highly acclaimed schools, fine dining, shopping, and ever growing medical facilities, Oak Hollow is the perfect place to call home. This master planned community is constructed with quality, sustainable materials, and is unsurpassed in providing energy efficient green initiatives as a standard feature. Reserve your new Oak Hollow apartment home today for the lifestyle you deserve. Enjoy our sand volleyball court, basketball court, fitness center, relaxation pool, hot tub, and walking/biking trail within the gated community. Seguins newest apartment community is changing the way we live. Oak Hollow, not just an address change, a lifestyle change.
Oak Hollow is an apartment community located in Guadalupe County and the 78155 ZIP Code. This area is served by the Seguin Independent attendance zone.
Unique Features
- Accent Wall
- Black Appliance Package
- On Site Storage
- 9 Foot Ceilings
- Large Open Courtyard
- Breakfast Bar*
- Full-size washer/dryer
- Lighted Ceiling Fans
- Pet Friendly
- Air Conditioner
- Barbecue/grill
- Lush Landscaping
- Picturesque Water Views Available
- Wheelchair Access
- BBQ/Picnic Area
- Cardio Weights
- Accent Walls
- Carport
- Energy Star Appliances
- Off Street Parking
- Private Balcony/ Patio
- Bike Racks
- Fully Equipped Kitchen
- Leash Free Dog Park
- Modern Fixtures, Updated Vinyl Plank Flooring, and
- Plush Carpeting
- Weight Machines
- Wood Vinyl Flooring
- Extra Storage
Community Amenities
Pool
Fitness Center
Clubhouse
Controlled Access
Business Center
Grill
Gated
24 Hour Access
Property Services
- Wi-Fi
- Controlled Access
- Maintenance on site
- Property Manager on Site
- 24 Hour Access
- Hearing Impaired Accessible
- Vision Impaired Accessible
- Renters Insurance Program
- Online Services
- Planned Social Activities
- Pet Play Area
Shared Community
- Business Center
- Clubhouse
- Storage Space
- Walk-Up
Fitness & Recreation
- Fitness Center
- Spa
- Pool
- Bicycle Storage
- Basketball Court
- Volleyball Court
- Walking/Biking Trails
Outdoor Features
- Gated
- Sundeck
- Courtyard
- Grill
- Picnic Area
- Dog Park
Apartment Features
Air Conditioning
Dishwasher
Washer/Dryer Hookup
Hardwood Floors
Walk-In Closets
Granite Countertops
Microwave
Refrigerator
Highlights
- Washer/Dryer Hookup
- Air Conditioning
- Heating
- Ceiling Fans
- Cable Ready
- Trash Compactor
- Storage Space
- Tub/Shower
- Sprinkler System
- Wheelchair Accessible (Rooms)
Kitchen Features & Appliances
- Dishwasher
- Disposal
- Ice Maker
- Granite Countertops
- Pantry
- Kitchen
- Microwave
- Oven
- Range
- Refrigerator
- Freezer
- Instant Hot Water
- Quartz Countertops
Model Details
- Hardwood Floors
- Carpet
- Vinyl Flooring
- Dining Room
- Office
- Crown Molding
- Walk-In Closets
- Linen Closet
- Window Coverings
- Balcony
- Patio
Fees and Policies
The fees below are based on community-supplied data and may exclude additional fees and utilities.
- One-Time Move-In Fees
-
Administrative Fee$75
-
Application Fee$50
- Dogs Allowed
-
Monthly pet rent$35
-
One time Fee$300
-
Pet deposit$350
-
Weight limit100 lb
-
Pet Limit2
-
Restrictions:Breed Restrictions Apply
-
Comments:Oak Hollow Apartments in Seguin, TX is a pet friendly community. Please note our pet fees, pet deposits and pet rents are charged per pet.
- Cats Allowed
-
Monthly pet rent$35
-
One time Fee$300
-
Pet deposit$350
-
Weight limit100 lb
-
Pet Limit2
-
Restrictions:Breed Restrictions Apply
-
Comments:Oak Hollow Apartments in Seguin, TX is a pet friendly community. Please note our pet fees, pet deposits and pet rents are charged per pet.
- Parking
-
Surface Lot--
-
Other--
-
CoveredResident Parking Only located in front of each building. $25 monthly rent for carport.$25/moAssigned Parking
- Storage Fees
-
Storage Unit$10/mo
Details
Lease Options
-
3, 4, 5, 6, 7, 8, 9, 10, 11, 12, 13, 14, 15
Property Information
-
Built in 2011
-
160 units/3 stories
- Wi-Fi
- Controlled Access
- Maintenance on site
- Property Manager on Site
- 24 Hour Access
- Hearing Impaired Accessible
- Vision Impaired Accessible
- Renters Insurance Program
- Online Services
- Planned Social Activities
- Pet Play Area
- Business Center
- Clubhouse
- Storage Space
- Walk-Up
- Gated
- Sundeck
- Courtyard
- Grill
- Picnic Area
- Dog Park
- Fitness Center
- Spa
- Pool
- Bicycle Storage
- Basketball Court
- Volleyball Court
- Walking/Biking Trails
- Accent Wall
- Black Appliance Package
- On Site Storage
- 9 Foot Ceilings
- Large Open Courtyard
- Breakfast Bar*
- Full-size washer/dryer
- Lighted Ceiling Fans
- Pet Friendly
- Air Conditioner
- Barbecue/grill
- Lush Landscaping
- Picturesque Water Views Available
- Wheelchair Access
- BBQ/Picnic Area
- Cardio Weights
- Accent Walls
- Carport
- Energy Star Appliances
- Off Street Parking
- Private Balcony/ Patio
- Bike Racks
- Fully Equipped Kitchen
- Leash Free Dog Park
- Modern Fixtures, Updated Vinyl Plank Flooring, and
- Plush Carpeting
- Weight Machines
- Wood Vinyl Flooring
- Extra Storage
- Washer/Dryer Hookup
- Air Conditioning
- Heating
- Ceiling Fans
- Cable Ready
- Trash Compactor
- Storage Space
- Tub/Shower
- Sprinkler System
- Wheelchair Accessible (Rooms)
- Dishwasher
- Disposal
- Ice Maker
- Granite Countertops
- Pantry
- Kitchen
- Microwave
- Oven
- Range
- Refrigerator
- Freezer
- Instant Hot Water
- Quartz Countertops
- Hardwood Floors
- Carpet
- Vinyl Flooring
- Dining Room
- Office
- Crown Molding
- Walk-In Closets
- Linen Closet
- Window Coverings
- Balcony
- Patio
| Monday | 9am - 6pm |
|---|---|
| Tuesday | 9am - 6pm |
| Wednesday | 9am - 6pm |
| Thursday | 9am - 6pm |
| Friday | 9am - 6pm |
| Saturday | 10am - 5pm |
| Sunday | Closed |
| Colleges & Universities | Distance | ||
|---|---|---|---|
| Colleges & Universities | Distance | ||
| Drive: | 36 min | 24.3 mi | |
| Drive: | 43 min | 33.5 mi | |
| Drive: | 43 min | 36.8 mi | |
| Drive: | 52 min | 41.3 mi |
Property Ratings at Oak Hollow
I have been a tenant here for approximately 3 years. The previous management company was great answered to call in a timely manner and the apartments were in great condition. When I moved to my 2 bedroom apartment, and under new (and current) management; I received a totally different scenario. The apartment I moved into was dirty and the flooring was severely damaged flooring marred by some "reddish" looking liquid. It was my understanding that this apartment had been vacant for some time; but was assured it would be in working order. I was disappointed about the floor documented it and that was that. Upon moving in, the thermostat immediately had to be replaced. Further, my A/C is constantly running out of Freon. I have made several maintenance requests regarding the Freon and takes several days for someone to turn up. Keep in mind that this is a very small complex comparative in size and number of total units. I have made emergency requests in which the maintenance has said they couldn't come out because they were out of Freon. I have been forced to get a hotel room with my young son due to the heat. They also cannot keep up with the A/C filters; they are out all the time. My A/C gets clogged up and the filters freezes. I have given up and started purchasing my own. Now looking back on it I should've evoked my renter rights and moved the heck out of here. Their previous manager was discharged because of her inability to keep up with the property; plus her legal problems (there is more to this story that I could tell however; I don't air dirty laundry in that way.) Let's say she was there and then she wasn't. New (current) manager is rude and completely unfriendly and I believe turned a very nice atmosphere in the office into a cold lion's den. Others in the complex have expressed their rudeness and lack of capability to respond to call especially A/C units. People above me (no longer here) have vomited on my porch twice and on the third floor had an animal that peed on porch constantly and even peed on my then 2 year old son. Shameful. I cannot wait for my lease to up and for me to be free of this place
Property Manager at Oak Hollow, Responded To This Review
Hello User, Thank you for sharing your experience at our community. We're very sorry to have fallen short of your expectations and hope you'll accept our sincerest apologies. We're committed to addressing your concerns and ask that you contact us with any additional details that may help us in our efforts to investigate any shortcomings and rectify any outstanding issues. Thank you again for your feedback.
Overall, I enjoyed living here. Never had trouble with neighbors, the fitness center was open 24/7, washer/dryer in the unit, grocery store right around the corner, and the apartments were nice. Giving 4-stars because there would be times when parking would be scarce and I'd have to park on the opposite end of the complex. Another reason is that the staff needed to be bothered repeatedly in order to get something fixed (our refrigerator broke down twice, our washer leaked enough water to cause water damage near the front door, the upstair neighbor's ac broke and leaked down to our apartment). And lastly, the front entrance gate was broken for about a third of the time that I lived there.
Property Manager at Oak Hollow, Responded To This Review
Hi and thanks for leaving your feedback. We are happy that you have enjoyed your stay with us and apologize for the inconvenience of tight parking at times & maintenance requests. We will be sure to ensure that work orders are taken and get completed quickly. We do not ever want out residents to feel as if they are bothering us with work orders and are happy to get those completed for you! The gate repair did take a while since the vendor is not local and the parts had to be ordered. We were frustrated too and are happy they are working properly again! Please let us know directly in the office if there is anything else that you need.
I just moved out for the first time and this place is amazing! Super affordable and so many things to do! Beautiful pool, fitness center, basketball, volleyball, and even a pool table. I have enjoyed moving in and getting set up. This apartment is perfect size and so pretty inside. Very spacious and well set up. I have enjoyed my first week and can't wait for the times to come. Thank you Oak Hollow!!!!!
Property Manager at Oak Hollow, Responded To This Review
Hello! Thank you so much for taking the time to leave a review! We truly appreciate your feedback and are thrilled to know you are loving Oak Hollow!
If your looking for an apartment with a mini gym, nice pool, spacious master bedroom, & wonderful staff then this is the place. Monica in the office is the sweetest woman known! She'll get you a great deal & be very kind 100%. If you ever have a problem she'll do what she can to fix it or work with you. My AC filter needed changing and maintenance came ASAP. We had some crazy ants in the morning and pest control came in and fixed it quick. I have never had to wait on getting help. They're always busy but that's a good thing! The pool is great and the lounge is nice to go study in. Overall I love my apartment ??
Property Manager at Oak Hollow, Responded To This Review
Hello there! Thank you so much for your feedback about our community! We truly appreciate it and are so thrilled to know you are happy with our staff and your home. We look forward to continuing to provide you with excellent service and thank you again!
I moved in in September and have had nothing but good things to say about this place!!! They provide the best amenities and service!!! They have a nice recreational area which includes a pool with a hot tub that is always clean with the right soothing temperatures!!! The fitness center is open 24 hours which is huge plus!!! The staff is incredibly nice and very friendly!!! I would definitely recommend it to anyone!!! The price is sure worth on what you get!!! Liza G.
Property Manager at Oak Hollow, Responded To This Review
Thank you so much for your feedback, Liza! We truly appreciate it and hope you have a wonderful day!
The apartments are nice but small. I agree with the pp about the office staff. Overpriced for the small size.
Property Manager at Oak Hollow, Responded To This Review
Hello! Thank you for taking the time to provide feedback about our community. We'll be sure to share this with the entire team so that we can work together to provide a heightened living experience for you and all our valued residents. Please contact us if you have any additional information you'd like to share or if you ever need anything further. Thank you again!
Overall, I'm pleased with the apartment that I rent. I haven't had any major issues since I first started renting over 6 months ago. Two things are a concern of mine, one more so than the other. Most importantly, the office staff is far less than cordial at any given time. When coming to tour the complex, I felt like I was a burden on them and as if they just wanted me to hurry up, rent the apartment, and get out of their way. Without any other options at the time, I rented my apartment. Since then, I've reported a minor issue in my apartment and it was never addressed and they were incredibly hard to deal with when their online payment system [that they say you can use] wasn't working properly. The other issue that I have is parking. At times, it can prove to be very limited. The complex has attempted to enforce rules about towing vehicles without a permit in certain places. To my knowledge, it hasn't been followed through with due to the numerous times I've come home without a close place to park while others without permits are parked in front of my building. Again, the apartments are nice, but I would not choose to rent again in this complex now that I know of other available spaces in the area.
Property Manager at Oak Hollow, Responded To This Review
Hello! Thank you for taking the time to provide feedback about our community. We'll be sure to share this with the entire team so that we can work together to provide a heightened living experience for you and all our valued residents. Please contact us if you have any additional information you'd like to share or if you ever need anything further. Thank you again!
You May Also Like
Oak Hollow has one to three bedrooms with rent ranges from $896/mo. to $4,700/mo.
Yes, to view the floor plan in person, please schedule a personal tour.
Similar Rentals Nearby
What Are Walk Score®, Transit Score®, and Bike Score® Ratings?
Walk Score® measures the walkability of any address. Transit Score® measures access to public transit. Bike Score® measures the bikeability of any address.
What is a Sound Score Rating?
A Sound Score Rating aggregates noise caused by vehicle traffic, airplane traffic and local sources
