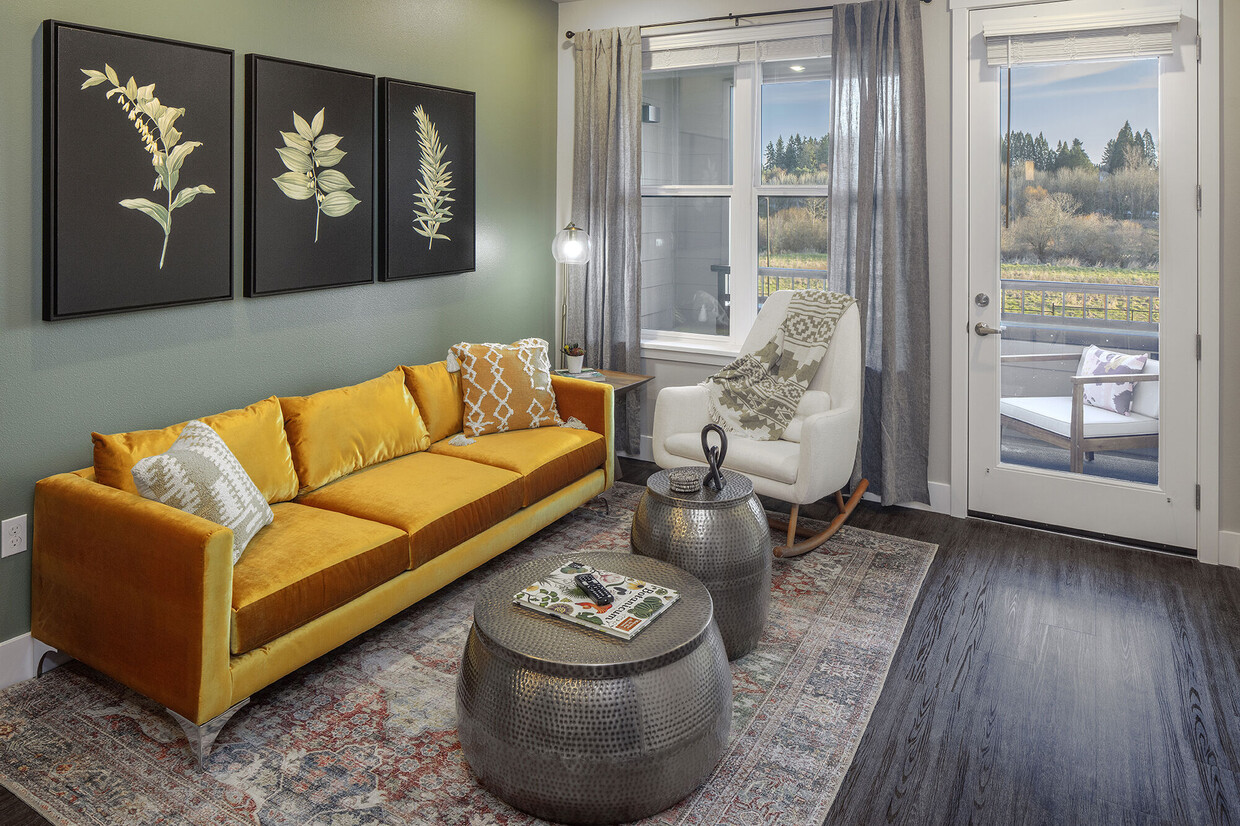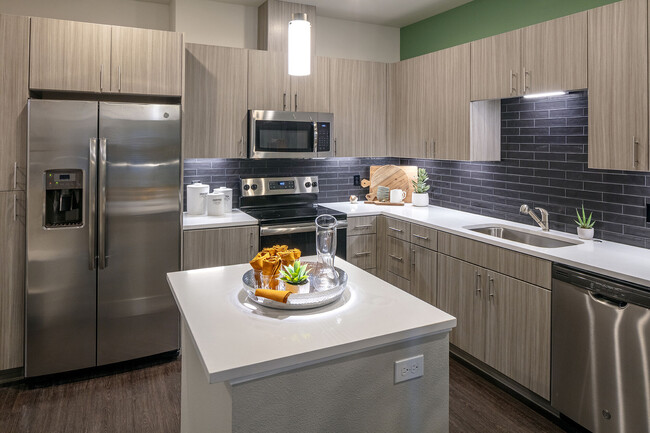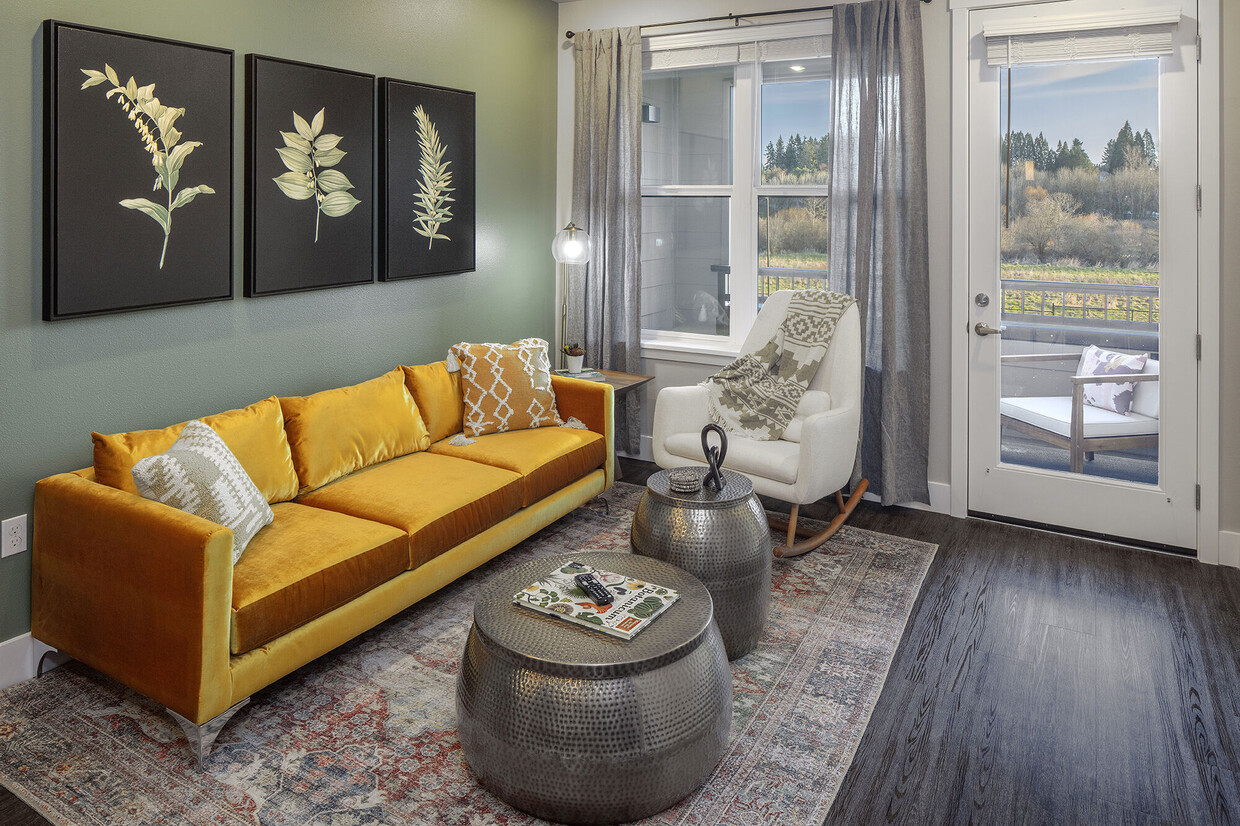-
Monthly Rent
$1,628 - $3,095
-
Bedrooms
Studio - 2 bd
-
Bathrooms
1 - 2 ba
-
Square Feet
455 - 1,369 sq ft
Pricing & Floor Plans
-
Unit 116Bprice $1,787square feet 657availibility Now
-
Unit 403Bprice $1,671square feet 566availibility Apr 24
-
Unit 314Aprice $1,671square feet 566availibility May 13
-
Unit 206Bprice $1,671square feet 566availibility May 24
-
Unit 215Aprice $2,445square feet 1,067availibility Now
-
Unit 409Bprice $3,062square feet 1,369availibility Now
-
Unit 200Bprice $2,550square feet 1,188availibility May 2
-
Unit 421Bprice $2,245square feet 958availibility May 8
-
Unit 116Bprice $1,787square feet 657availibility Now
-
Unit 403Bprice $1,671square feet 566availibility Apr 24
-
Unit 314Aprice $1,671square feet 566availibility May 13
-
Unit 206Bprice $1,671square feet 566availibility May 24
-
Unit 215Aprice $2,445square feet 1,067availibility Now
-
Unit 409Bprice $3,062square feet 1,369availibility Now
-
Unit 200Bprice $2,550square feet 1,188availibility May 2
-
Unit 421Bprice $2,245square feet 958availibility May 8
About Oak Street Lofts
At Oak Street Lofts, we seamlessly blend luxury, comfort, and convenience to provide our residents with an apartment community unlike any other. Our brand new studio, one, and two bedroom Tigard apartments are flooded with natural light and feature open living spaces with gorgeous wood-style plank flooring. Built-in mudrooms make it easy to stay organized, while thoughtful details like our Bluetooth shower heads and dimmable lights combine to create a soothing space you’ll love to come home to. Residents also enjoy incredible views of the surrounding wetlands. Right outside your front door, you’ll find an abundance of community amenities. Take a dip at our year-round saltwater pool and spa, work out in our spacious 24-hour fitness center, or cook a meal in our atmospheric lounge/kitchen, where you can sit by the oversized windows and watch the city go by outside. With our monthly virtual events and activities, it’s easy to stay connected with your neighbors. We also offer an EV charging station and complimentary bike storage, so you’ll be all set no matter how you choose to get around. Conveniently located near Portland, Oak Street Lofts is within walking distance of Washington Square Mall and an abundance of local food options, including the delicious comfort food at Banning’s Restaurant and Pie House. Contact us today to schedule a tour and learn more about our Tigard apartments.
Oak Street Lofts is an apartment community located in Washington County and the 97223 ZIP Code. This area is served by the Tigard-Tualatin School District 23j attendance zone.
Unique Features
- Complimentary Bike Storage
- Location1
- Soaking Tub*
- 2-Story Gym with Fitness On Demand
- ADA*
- Amenity Proximity*
- Pool-side Fire Pit with Lounge Seating
- Rooftop Deck
- Top Floor
- Walk-in Shower
- 2-Story Gym & Yoga Studio
- Built-in Mud Room
- Neighborhood View
- Walk-in Showers*
- 1st Floor
- 2 Loaner Bikes
- Amenity proximity
- Game Room with Billiards and Shuffleboard
- Outdoor Fireplace & Lounge
- Extra Large Balcony
- Pet Spa
- Pet Spa with Full Array of Grooming Equipment
- Soaking Tub
- ADA
- Bluetooth Shower Head
- Corner
- Extra Large Balcony*
- Media Room with 85" TV
- Saltwater Pool & Spa
- Great Room with Full Kitchen
- Package Lockers
- Pool view
- Pool-side Firepit & Cabana
- Year-Round Saltwater Pool & Spa
- Built-In Mud Room Corner*
- Cyber Cafe
- Electric Vehicle Charging Stations
- EV Charging Stations
- Wetland View
Community Amenities
Pool
Fitness Center
Elevator
Clubhouse
Roof Terrace
Controlled Access
Recycling
Business Center
Property Services
- Package Service
- Wi-Fi
- Controlled Access
- Maintenance on site
- Property Manager on Site
- Recycling
- Online Services
- Pet Washing Station
- EV Charging
- Public Transportation
- Key Fob Entry
Shared Community
- Elevator
- Business Center
- Clubhouse
- Lounge
- Multi Use Room
- Storage Space
Fitness & Recreation
- Fitness Center
- Spa
- Pool
- Bicycle Storage
- Gameroom
- Media Center/Movie Theatre
Outdoor Features
- Roof Terrace
- Sundeck
- Cabana
- Grill
Student Features
- Private Bathroom
Apartment Features
Washer/Dryer
Air Conditioning
Dishwasher
Loft Layout
High Speed Internet Access
Hardwood Floors
Walk-In Closets
Island Kitchen
Highlights
- High Speed Internet Access
- Washer/Dryer
- Air Conditioning
- Heating
- Ceiling Fans
- Cable Ready
- Storage Space
- Double Vanities
- Tub/Shower
- Fireplace
Kitchen Features & Appliances
- Dishwasher
- Disposal
- Ice Maker
- Granite Countertops
- Stainless Steel Appliances
- Island Kitchen
- Kitchen
- Microwave
- Oven
- Range
- Refrigerator
- Freezer
Model Details
- Hardwood Floors
- Vinyl Flooring
- Mud Room
- Recreation Room
- Views
- Walk-In Closets
- Loft Layout
- Double Pane Windows
- Large Bedrooms
- Balcony
- Deck
Fees and Policies
The fees below are based on community-supplied data and may exclude additional fees and utilities.
- One-Time Move-In Fees
-
Application Fee$42
- Dogs Allowed
-
Monthly pet rent$40
-
One time Fee$0
-
Restrictions:Pet friendly with breed restrictions. We welcome 2 pets per apartment home. There is a $250 pet deposit per pet. Pet rent is $40.00 per month per pet. Please call our Leasing Office for complete pet policy information.
-
Comments:We welcome up to 2 pets per apartment home. For each pet, there is a $250 pet deposit and $40 monthly pet rent. We do not have a weight limit, but we do have breed restrictions.
- Cats Allowed
-
Monthly pet rent$40
-
One time Fee$0
-
Restrictions:Pet friendly with breed restrictions. We welcome 2 pets per apartment home. There is a $250 pet deposit per pet. Pet rent is $40.00 per month per pet. Please call our Leasing Office for complete pet policy information.
-
Comments:We welcome up to 2 pets per apartment home. For each pet, there is a $250 pet deposit and $40 monthly pet rent. We do not have a weight limit, but we do have breed restrictions.
- Parking
-
Surface LotWe have both uncovered parking for $25.00 a month, and controlled accessed covered parking garage for $75.00 a month.$25/moAssigned Parking
-
GarageWe have both uncovered parking for $25.00 a month, and controlled accessed covered parking garage for $75.00 a month.$75/moAssigned Parking
- Storage Fees
-
Storage Unit$0/mo
Details
Lease Options
-
Available months 3,4,5,6,7,8,9,10,11,12,13,14,15,16,17
Property Information
-
Built in 2019
-
187 units/5 stories
- Package Service
- Wi-Fi
- Controlled Access
- Maintenance on site
- Property Manager on Site
- Recycling
- Online Services
- Pet Washing Station
- EV Charging
- Public Transportation
- Key Fob Entry
- Elevator
- Business Center
- Clubhouse
- Lounge
- Multi Use Room
- Storage Space
- Roof Terrace
- Sundeck
- Cabana
- Grill
- Fitness Center
- Spa
- Pool
- Bicycle Storage
- Gameroom
- Media Center/Movie Theatre
- Private Bathroom
- Complimentary Bike Storage
- Location1
- Soaking Tub*
- 2-Story Gym with Fitness On Demand
- ADA*
- Amenity Proximity*
- Pool-side Fire Pit with Lounge Seating
- Rooftop Deck
- Top Floor
- Walk-in Shower
- 2-Story Gym & Yoga Studio
- Built-in Mud Room
- Neighborhood View
- Walk-in Showers*
- 1st Floor
- 2 Loaner Bikes
- Amenity proximity
- Game Room with Billiards and Shuffleboard
- Outdoor Fireplace & Lounge
- Extra Large Balcony
- Pet Spa
- Pet Spa with Full Array of Grooming Equipment
- Soaking Tub
- ADA
- Bluetooth Shower Head
- Corner
- Extra Large Balcony*
- Media Room with 85" TV
- Saltwater Pool & Spa
- Great Room with Full Kitchen
- Package Lockers
- Pool view
- Pool-side Firepit & Cabana
- Year-Round Saltwater Pool & Spa
- Built-In Mud Room Corner*
- Cyber Cafe
- Electric Vehicle Charging Stations
- EV Charging Stations
- Wetland View
- High Speed Internet Access
- Washer/Dryer
- Air Conditioning
- Heating
- Ceiling Fans
- Cable Ready
- Storage Space
- Double Vanities
- Tub/Shower
- Fireplace
- Dishwasher
- Disposal
- Ice Maker
- Granite Countertops
- Stainless Steel Appliances
- Island Kitchen
- Kitchen
- Microwave
- Oven
- Range
- Refrigerator
- Freezer
- Hardwood Floors
- Vinyl Flooring
- Mud Room
- Recreation Room
- Views
- Walk-In Closets
- Loft Layout
- Double Pane Windows
- Large Bedrooms
- Balcony
- Deck
| Monday | 10am - 6pm |
|---|---|
| Tuesday | 10am - 6pm |
| Wednesday | 10am - 6pm |
| Thursday | 10am - 6pm |
| Friday | 10am - 6pm |
| Saturday | 10am - 5pm |
| Sunday | Closed |
Starting around 1849, an influx of settlers populated the area that is now Tigard. Around 1900, the Oregon Electric Railway arrived, and a stop was added in what is now the neighborhood of Metzger. Herman Metzger platted the town around 1908, building a school, a store, and a church. While it was called the Town of Metzger, the community never officially became a township. Today, this large neighborhood provides a family-friendly environment with community events and festivals, many held at Metzger Park.
Located in the heart of the neighborhood, Metzger Park is a small, seven-acre, heavily wooded park. It includes a playground, tennis courts, hiking trails, picnic areas, and horseshoe pits. While it is the neighborhood's gathering place, several other nearby parks are also popular, such as nearby Greenway Park, Dirksen Nature Park, and Englewood Park.
Metzger begins directly east of the popular Washington Square mall and extends westward toward 77th Avenue.
Learn more about living in Metzger| Colleges & Universities | Distance | ||
|---|---|---|---|
| Colleges & Universities | Distance | ||
| Drive: | 10 min | 3.5 mi | |
| Drive: | 15 min | 7.4 mi | |
| Drive: | 18 min | 8.7 mi | |
| Drive: | 18 min | 8.7 mi |
 The GreatSchools Rating helps parents compare schools within a state based on a variety of school quality indicators and provides a helpful picture of how effectively each school serves all of its students. Ratings are on a scale of 1 (below average) to 10 (above average) and can include test scores, college readiness, academic progress, advanced courses, equity, discipline and attendance data. We also advise parents to visit schools, consider other information on school performance and programs, and consider family needs as part of the school selection process.
The GreatSchools Rating helps parents compare schools within a state based on a variety of school quality indicators and provides a helpful picture of how effectively each school serves all of its students. Ratings are on a scale of 1 (below average) to 10 (above average) and can include test scores, college readiness, academic progress, advanced courses, equity, discipline and attendance data. We also advise parents to visit schools, consider other information on school performance and programs, and consider family needs as part of the school selection process.
View GreatSchools Rating Methodology
Transportation options available in Tigard include Beaverton Transit Center (Blue, Red Lines), located 4.8 miles from Oak Street Lofts. Oak Street Lofts is near Portland International, located 21.2 miles or 35 minutes away.
| Transit / Subway | Distance | ||
|---|---|---|---|
| Transit / Subway | Distance | ||
|
|
Drive: | 10 min | 4.8 mi |
|
|
Drive: | 10 min | 4.9 mi |
|
|
Drive: | 12 min | 5.8 mi |
|
|
Drive: | 14 min | 6.6 mi |
|
|
Drive: | 12 min | 6.7 mi |
| Commuter Rail | Distance | ||
|---|---|---|---|
| Commuter Rail | Distance | ||
|
|
Drive: | 5 min | 1.8 mi |
|
|
Drive: | 6 min | 2.0 mi |
|
|
Drive: | 10 min | 4.7 mi |
|
|
Drive: | 11 min | 5.9 mi |
|
|
Drive: | 21 min | 11.8 mi |
| Airports | Distance | ||
|---|---|---|---|
| Airports | Distance | ||
|
Portland International
|
Drive: | 35 min | 21.2 mi |
Time and distance from Oak Street Lofts.
| Shopping Centers | Distance | ||
|---|---|---|---|
| Shopping Centers | Distance | ||
| Walk: | 7 min | 0.4 mi | |
| Walk: | 9 min | 0.5 mi | |
| Walk: | 11 min | 0.6 mi |
| Parks and Recreation | Distance | ||
|---|---|---|---|
| Parks and Recreation | Distance | ||
|
Lesser Park
|
Drive: | 7 min | 2.7 mi |
|
West Portland Park Natural Area
|
Drive: | 9 min | 3.4 mi |
|
Woods Memorial Natural Area
|
Drive: | 10 min | 4.0 mi |
|
April Hill Park
|
Drive: | 11 min | 4.3 mi |
|
Gabriel Park
|
Drive: | 12 min | 4.7 mi |
| Hospitals | Distance | ||
|---|---|---|---|
| Hospitals | Distance | ||
| Drive: | 11 min | 6.0 mi | |
| Drive: | 10 min | 6.1 mi | |
| Drive: | 10 min | 6.2 mi |
| Military Bases | Distance | ||
|---|---|---|---|
| Military Bases | Distance | ||
| Drive: | 33 min | 16.8 mi | |
| Drive: | 58 min | 34.2 mi |
Property Ratings at Oak Street Lofts
There is no sense of community in this complex. Packages get stolen on a regular basis. Management does nothing. The manager is rude and unhelpful. The staff are the same, and frequently change. Cars are broken into. Neighbors are loud and inconsiderate. Amenities are frequently broken. Maintenance claims issues are "just how it works." My sink doesn't function properly, but that's "just how it is." Find another place. You won't enjoy living here.
Management is clueless, don't waste your money. The amenities are not part of what you pay for in your rent. The maintenance team not up to the job. The management tell us that the hot tub is broken while we know it is due to past due bills
If I could give a -5 I would. Paying above average rent for amenities that have been unavailable 90% of the time I have lived here. Very high staff turnover.
Oak Street Lofts Photos
-
-
2BR, 2BA + Loft - 1,369 SF
-
-
-
-
-
-
-
Models
-
Studio
-
1 Bedroom
-
1 Bedroom
-
1 Bedroom
-
1 Bedroom
-
1 Bedroom
Nearby Apartments
Within 50 Miles of Oak Street Lofts
View More Communities-
One Jefferson
1 Jefferson Pky
Lake Oswego, OR 97035
1-5 Br $1,261-$4,500 2.6 mi
-
Willamette Tower
3820 S River Pky
Portland, OR 97267
1-3 Br $1,800-$9,214 6.0 mi
-
The Frankie
3260 SE Milwaukie Ave
Portland, OR 97202
1-3 Br $1,579-$4,035 6.8 mi
-
Millhouse
1985-1988 NW Savier St
Portland, OR 97209
1-2 Br $1,730-$4,575 7.3 mi
-
Arcadia by Alta
9950 NE Gibbs Dr
Hillsboro, OR 97006
1-3 Br $1,828-$3,965 7.9 mi
-
Prescott
1450 N Prescott St
Portland, OR 97217
1-2 Br $1,495-$2,380 8.8 mi
Oak Street Lofts has studios to two bedrooms with rent ranges from $1,628/mo. to $3,095/mo.
You can take a virtual tour of Oak Street Lofts on Apartments.com.
Oak Street Lofts is in Metzger in the city of Tigard. Here you’ll find three shopping centers within 0.6 mile of the property. Five parks are within 4.7 miles, including Lesser Park, West Portland Park Natural Area, and Woods Memorial Natural Area.
What Are Walk Score®, Transit Score®, and Bike Score® Ratings?
Walk Score® measures the walkability of any address. Transit Score® measures access to public transit. Bike Score® measures the bikeability of any address.
What is a Sound Score Rating?
A Sound Score Rating aggregates noise caused by vehicle traffic, airplane traffic and local sources









