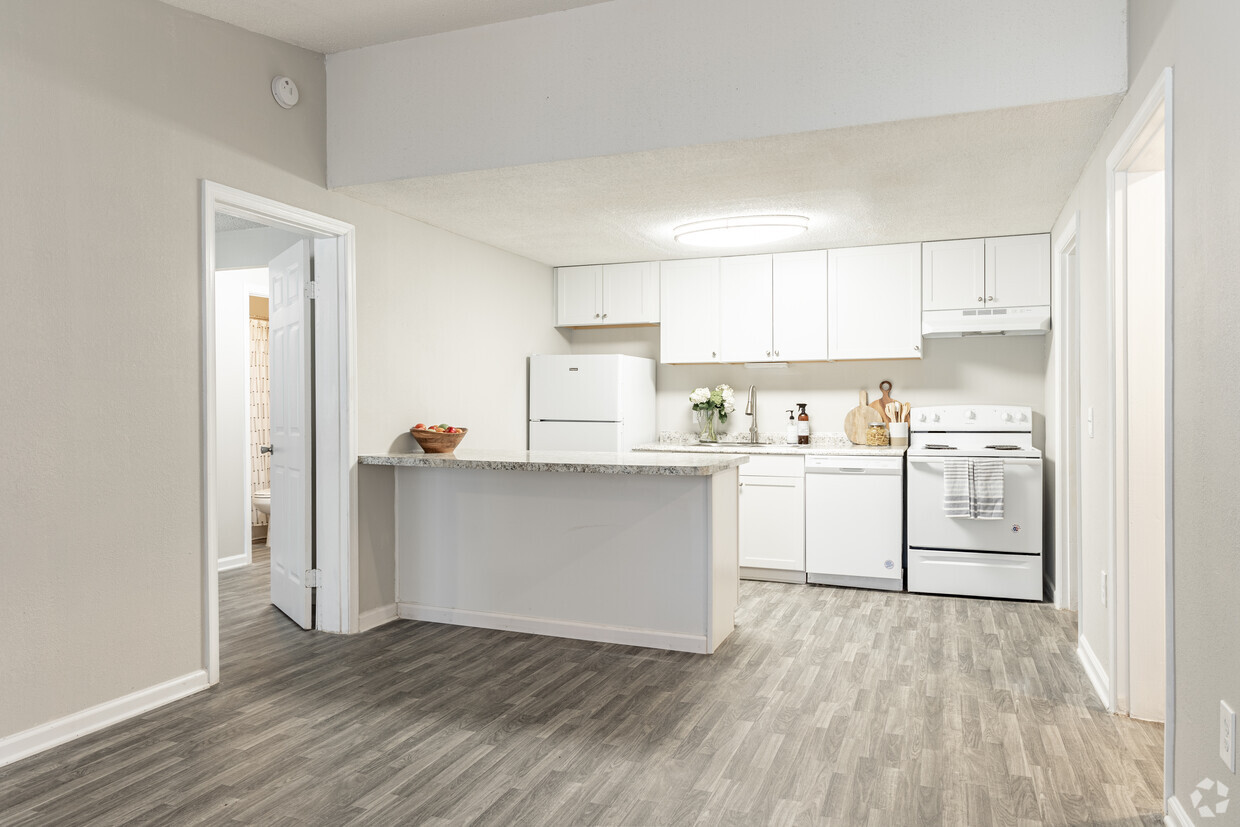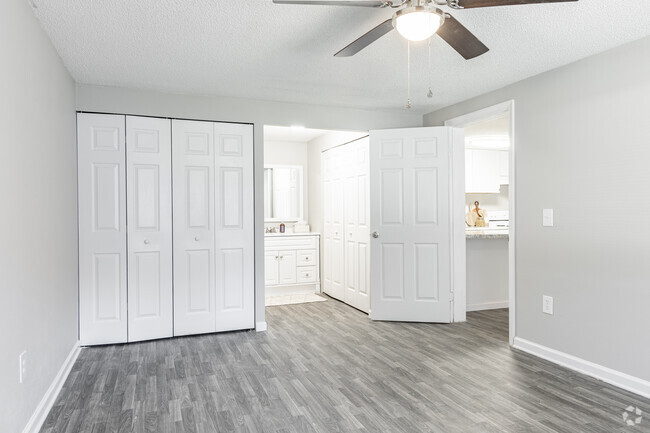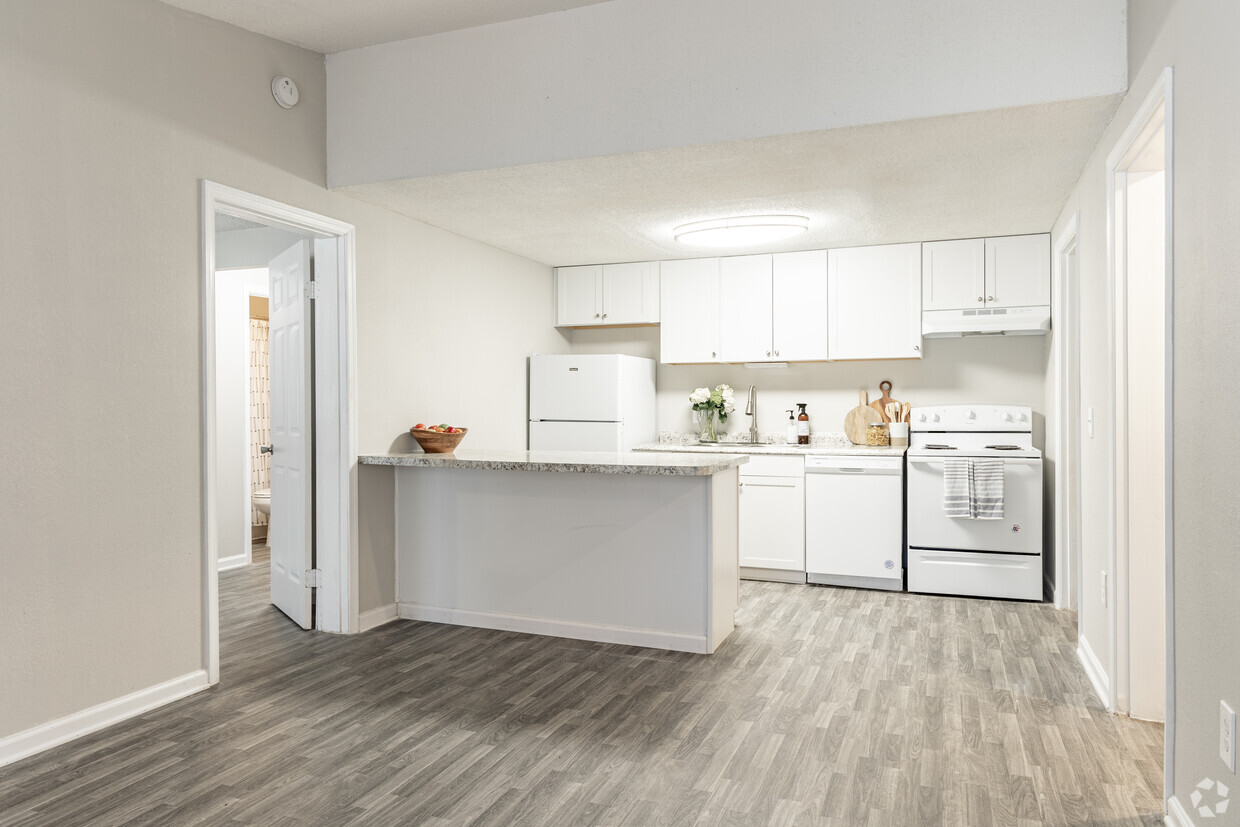-
Monthly Rent
$1,155 - $2,060
-
Bedrooms
Studio - 2 bd
-
Bathrooms
1 - 2 ba
-
Square Feet
288 - 864 sq ft
Oakbrook Apartments is located in the heart of Glen Allen! Our unique single story garden style apartment living features private entrances and fenced in patios set off of Springfield Road. Oakbrook is conveniently located near I-64, I-295 and I-95 as well as within walking distance to shopping centers and public transportation. We are minutes from Innsbrook and Short Pump. Oakbrook offers one and two bedroom apartments as well as furnished studios. Other unique features that set Oakbrook apart from the rest are the open floor plans with vaulted ceilings and built in breakfast bars, large utility rooms with washer and dryer connections and lighted attics! Oakbrook is pet friendly and offers exceptional 24-hour maintenance.
Pricing & Floor Plans
-
Unit 4124-4124Gprice $1,155square feet 288availibility Now
-
Unit 4109-4109Dprice $1,155square feet 288availibility Now
-
Unit 4145-4145Bprice $1,285square feet 576availibility Apr 22
-
Unit 4128-4128Gprice $1,285square feet 576availibility Apr 25
-
Unit 4124-4124Gprice $1,155square feet 288availibility Now
-
Unit 4109-4109Dprice $1,155square feet 288availibility Now
-
Unit 4145-4145Bprice $1,285square feet 576availibility Apr 22
-
Unit 4128-4128Gprice $1,285square feet 576availibility Apr 25
About Oakbrook Apartments
Oakbrook Apartments is located in the heart of Glen Allen! Our unique single story garden style apartment living features private entrances and fenced in patios set off of Springfield Road. Oakbrook is conveniently located near I-64, I-295 and I-95 as well as within walking distance to shopping centers and public transportation. We are minutes from Innsbrook and Short Pump. Oakbrook offers one and two bedroom apartments as well as furnished studios. Other unique features that set Oakbrook apart from the rest are the open floor plans with vaulted ceilings and built in breakfast bars, large utility rooms with washer and dryer connections and lighted attics! Oakbrook is pet friendly and offers exceptional 24-hour maintenance.
Oakbrook Apartments is an apartment community located in Henrico County and the 23060 ZIP Code. This area is served by the Henrico County Public Schools attendance zone.
Unique Features
- Mini Blinds
- Tub/shower Combo
- Bonus Room with W/D Connection * in select floor plans
- Double Pane Windows
- Quaint Kitchens
- Single Story Construction
- Bicycle Racks
- Energy Efficient
- Linen Closets* in select units
- Spacious Floorplans
- Vaulted Ceilings
- Double Insulated Wall Construction
- Flexible Payment Options through our partnership with FLEX
- Large Lighted Attic Storage
- Storm Doors
- Abundant Parking
- Small Quaint Community
Community Amenities
Laundry Facilities
Furnished Units Available
Controlled Access
Grill
- Package Service
- Laundry Facilities
- Controlled Access
- 24 Hour Access
- Furnished Units Available
- Online Services
- Planned Social Activities
- Public Transportation
- Walk-Up
- Courtyard
- Grill
- Picnic Area
Apartment Features
Washer/Dryer
Air Conditioning
Dishwasher
Washer/Dryer Hookup
High Speed Internet Access
Tub/Shower
Patio
Ceiling Fans
Highlights
- High Speed Internet Access
- Washer/Dryer
- Washer/Dryer Hookup
- Air Conditioning
- Heating
- Ceiling Fans
- Cable Ready
- Storage Space
- Tub/Shower
- Wheelchair Accessible (Rooms)
Kitchen Features & Appliances
- Dishwasher
- Kitchen
Model Details
- Vinyl Flooring
- Attic
- Vaulted Ceiling
- Views
- Linen Closet
- Furnished
- Double Pane Windows
- Window Coverings
- Balcony
- Patio
Fees and Policies
The fees below are based on community-supplied data and may exclude additional fees and utilities. Use the calculator to add these fees to the base rent.
- One-Time Move-In Fees
-
Administrative Fee$175
-
Application Fee$50
- Dogs Allowed
-
Monthly pet rent$50
-
One time Fee$375
-
Weight limit100 lb
-
Pet Limit2
- Cats Allowed
-
Monthly pet rent$50
-
One time Fee$375
-
Weight limit100 lb
-
Pet Limit2
- Parking
-
Surface LotNo assigned parking spaces.--1 Max
Details
Lease Options
-
3 months, 6 months, 9 months, 12 months
Property Information
-
Built in 1986
-
157 units/1 story
-
Furnished Units Available
- Package Service
- Laundry Facilities
- Controlled Access
- 24 Hour Access
- Furnished Units Available
- Online Services
- Planned Social Activities
- Public Transportation
- Walk-Up
- Courtyard
- Grill
- Picnic Area
- Mini Blinds
- Tub/shower Combo
- Bonus Room with W/D Connection * in select floor plans
- Double Pane Windows
- Quaint Kitchens
- Single Story Construction
- Bicycle Racks
- Energy Efficient
- Linen Closets* in select units
- Spacious Floorplans
- Vaulted Ceilings
- Double Insulated Wall Construction
- Flexible Payment Options through our partnership with FLEX
- Large Lighted Attic Storage
- Storm Doors
- Abundant Parking
- Small Quaint Community
- High Speed Internet Access
- Washer/Dryer
- Washer/Dryer Hookup
- Air Conditioning
- Heating
- Ceiling Fans
- Cable Ready
- Storage Space
- Tub/Shower
- Wheelchair Accessible (Rooms)
- Dishwasher
- Kitchen
- Vinyl Flooring
- Attic
- Vaulted Ceiling
- Views
- Linen Closet
- Furnished
- Double Pane Windows
- Window Coverings
- Balcony
- Patio
| Monday | 9am - 5pm |
|---|---|
| Tuesday | 9am - 5pm |
| Wednesday | 9am - 5pm |
| Thursday | 9am - 5pm |
| Friday | 9am - 5pm |
| Saturday | By Appointment |
| Sunday | Closed |
Glen Allen is a quiet suburban community on the north side of Richmond, roughly ten miles from the city center. The community is primarily composed of residential neighborhoods, with a large shopping center on the northeast corner of town, anchored by the popular Virginia Center Commons. The excellent public schools and low crime rate attract many Richmond-area commuters to Glen Allen, especially those raising families.
A cluster of large parks and golf courses on the south side of town provides excellent opportunities to get outside and enjoy the fresh air and the tranquility of nature, particularly the Lewis Ginter Botanical Garden. With Richmond so close at hand, it’s easy to hop down and take advantage of the historic city’s dining, entertainment, and sightseeing anytime.
Learn more about living in Glen Allen| Colleges & Universities | Distance | ||
|---|---|---|---|
| Colleges & Universities | Distance | ||
| Drive: | 10 min | 5.4 mi | |
| Drive: | 16 min | 7.0 mi | |
| Drive: | 19 min | 11.8 mi | |
| Drive: | 19 min | 12.5 mi |
 The GreatSchools Rating helps parents compare schools within a state based on a variety of school quality indicators and provides a helpful picture of how effectively each school serves all of its students. Ratings are on a scale of 1 (below average) to 10 (above average) and can include test scores, college readiness, academic progress, advanced courses, equity, discipline and attendance data. We also advise parents to visit schools, consider other information on school performance and programs, and consider family needs as part of the school selection process.
The GreatSchools Rating helps parents compare schools within a state based on a variety of school quality indicators and provides a helpful picture of how effectively each school serves all of its students. Ratings are on a scale of 1 (below average) to 10 (above average) and can include test scores, college readiness, academic progress, advanced courses, equity, discipline and attendance data. We also advise parents to visit schools, consider other information on school performance and programs, and consider family needs as part of the school selection process.
View GreatSchools Rating Methodology
Property Ratings at Oakbrook Apartments
Beware before applying. They will pull a hard check on your credit after you apply.. They won't even refund your application fee if you withdraw Edit: When I called and checked about application fee they told me it would be refunded. But I never got my money back. I even checked for couple of apartments none of them show on my credit report. But this apartment enquiry has reduced my score drastically.. when I called and asked about it they say its not their fault, I need to check credit bureau and they donot have control over it.. I donot know how they function.. Very arrogant and irresponsible management, they donot even care about you.
Oakbrook Apartments Photos
-
Oakbrook Apartments
-
The Dogwood- 1BR, 1BA
-
2BR, 2BA
-
2BR, 2BA
-
2BR, 2BA
-
2BR, 2BA
-
2BR, 1BA
-
2BR, 1BA
-
2BR, 1BA
Models
-
Studio
-
Studio with Bonus Room
-
One Bedroom
-
Two Bed One Bath
-
Two Bedroom One Bath
-
Two Bedroom Two Bath
Nearby Apartments
Within 50 Miles of Oakbrook Apartments
Oakbrook Apartments has studios to two bedrooms with rent ranges from $1,155/mo. to $2,060/mo.
You can take a virtual tour of Oakbrook Apartments on Apartments.com.
What Are Walk Score®, Transit Score®, and Bike Score® Ratings?
Walk Score® measures the walkability of any address. Transit Score® measures access to public transit. Bike Score® measures the bikeability of any address.
What is a Sound Score Rating?
A Sound Score Rating aggregates noise caused by vehicle traffic, airplane traffic and local sources










Responded To This Review