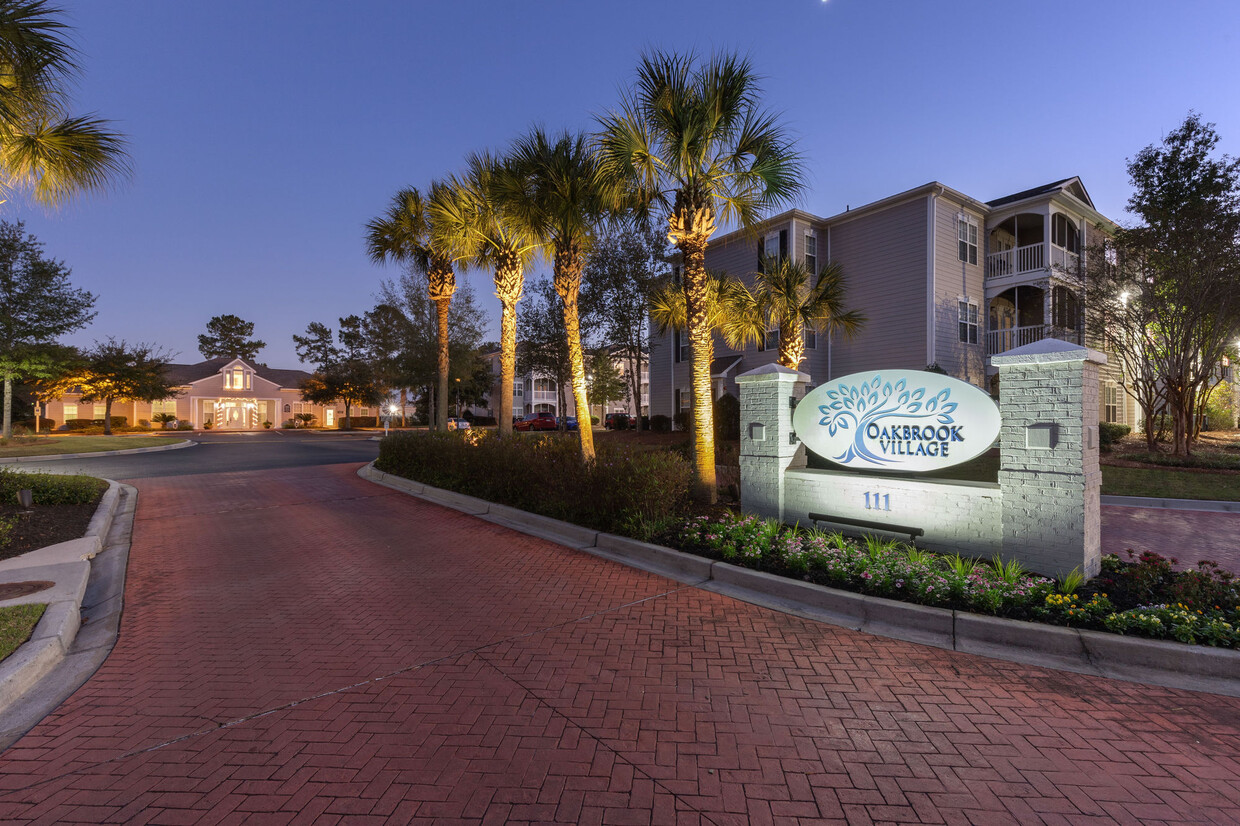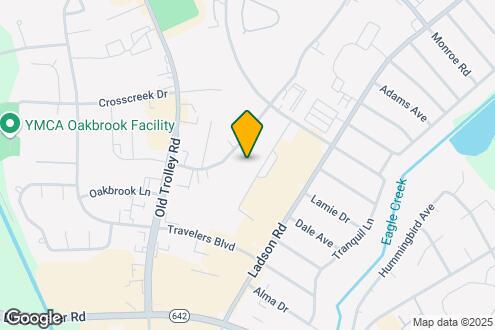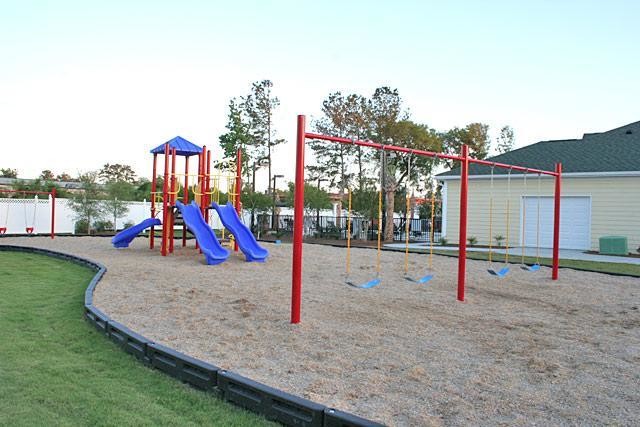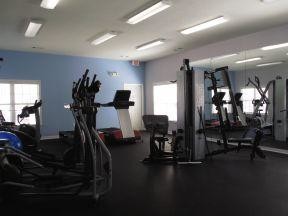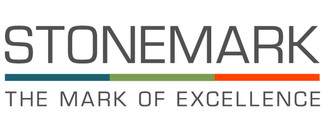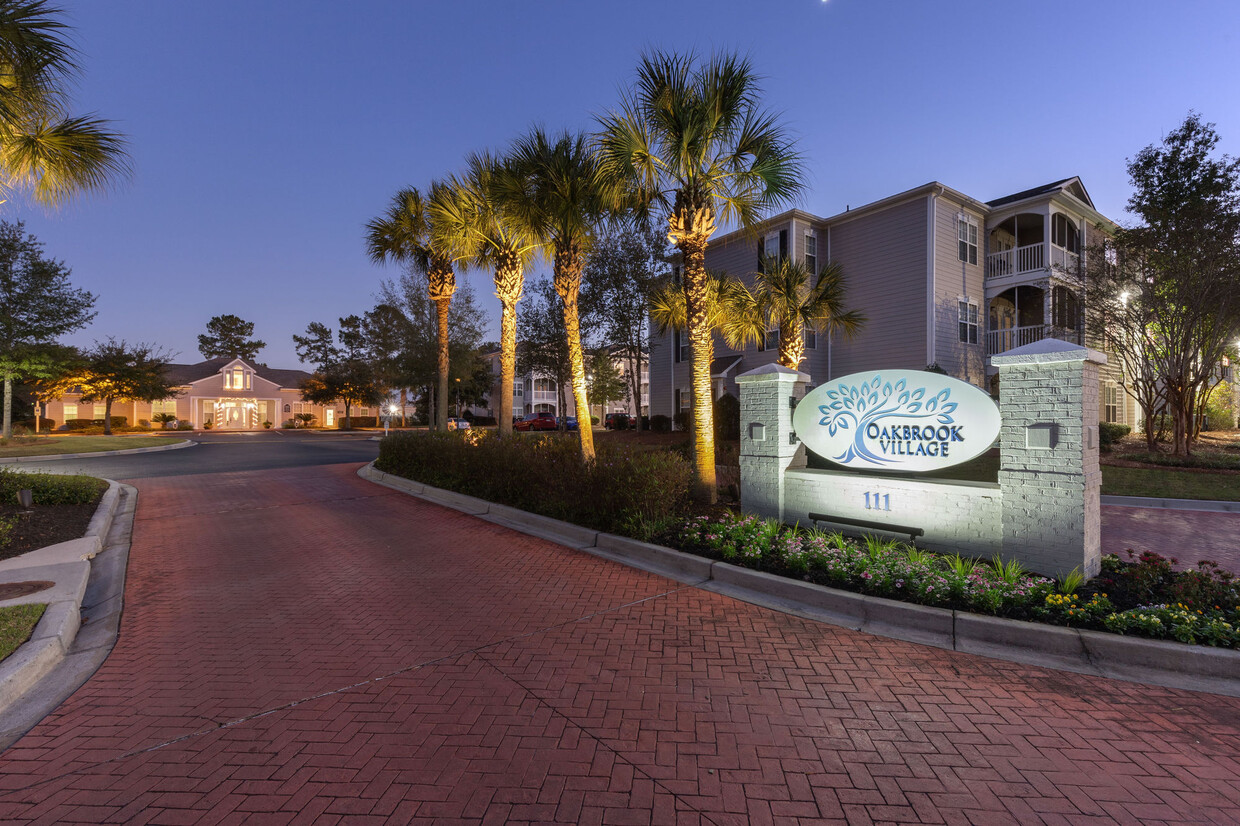-
Monthly Rent
$1,200 - $1,850
-
Bedrooms
1 - 3 bd
-
Bathrooms
1 - 2 ba
-
Square Feet
728 - 1,417 sq ft
Pricing & Floor Plans
-
Unit 235price $1,425square feet 728availibility Now
-
Unit 225price $1,425square feet 728availibility Now
-
Unit 314price $1,475square feet 728availibility Now
-
Unit 838price $1,500square feet 1,178availibility Now
-
Unit 238price $1,650square feet 1,178availibility Now
-
Unit 237price $1,650square feet 1,178availibility Now
-
Unit 911price $1,750square feet 1,417availibility Feb 20
-
Unit 612price $1,750square feet 1,417availibility Mar 5
-
Unit 928price $1,600square feet 1,417availibility Apr 8
-
Unit 235price $1,425square feet 728availibility Now
-
Unit 225price $1,425square feet 728availibility Now
-
Unit 314price $1,475square feet 728availibility Now
-
Unit 838price $1,500square feet 1,178availibility Now
-
Unit 238price $1,650square feet 1,178availibility Now
-
Unit 237price $1,650square feet 1,178availibility Now
-
Unit 911price $1,750square feet 1,417availibility Feb 20
-
Unit 612price $1,750square feet 1,417availibility Mar 5
-
Unit 928price $1,600square feet 1,417availibility Apr 8
About Oakbrook Village
From the luxury that you'll enjoy daily in your apartment home to the grand amenities throughout the community, the lifestyle at Oakbrook Village is unmatched. Here, the natural environment effortlessly blends with the latest trends in apartment home living. The details you want-garden tubs, vaulted ceilings, walk-in closets, high-speed Internet access. The convenience you need - near historic Summerville, South Carolina, close to I-26. Oakbrook Village has it all! Tours are by appointment only. Please visit to schedule.
Oakbrook Village is an apartment community located in Dorchester County and the 29485 ZIP Code. This area is served by the Dorchester 02 attendance zone.
Unique Features
- Executive Business Center
- Screened Porches
- 9 ft. ceiling
- Guest Parking
- Large Closet
- Utility
- 9 ft. Ceiling With Crown Molding
- Detached Storage Units
- Wired For High Speed & Wireless Internet
- Garden Tubs
- Oval tub
- Large Walk-in Closets
- Open Kitchen With Extended Breakfast Bar
- Grilling Cabana
- Recessed/trey/coffered ceiling
- Screened patio/balcony
- Superior Dorchester District 2 Schools
- Resort-Style Swimming Pool
- Tray Ceiling *Select Apartments*
- Convenient to Summerville Medical Center
- Medium kitchen
Community Amenities
Pool
Fitness Center
Laundry Facilities
Playground
- Laundry Facilities
- Pet Care
- Business Center
- Walk-Up
- Fitness Center
- Pool
- Playground
- Cabana
Apartment Features
Washer/Dryer
Washer/Dryer Hookup
High Speed Internet Access
Walk-In Closets
- High Speed Internet Access
- Washer/Dryer
- Washer/Dryer Hookup
- Storage Space
- Kitchen
- Microwave
- Crown Molding
- Vaulted Ceiling
- Walk-In Closets
- Balcony
- Patio
- Porch
Fees and Policies
The fees below are based on community-supplied data and may exclude additional fees and utilities.
- One-Time Move-In Fees
-
Administrative Fee$175
-
Application Fee$60
- Dogs Allowed
-
Monthly pet rent$10
-
One time Fee$500
-
Pet Limit2
-
Restrictions:Breed Restrictions do apply, Pets over 70lbs. must be on first floor. Pet rent is $10.00 per month per pet.$300 pet fee for one pet, $500.00 for two pets. Two pet maximum. Other pet restrictions apply, please call for details.
-
Comments:Breed Restrictions do apply, Pets over 70lbs. must be on first floor. Pet rent is $10.00 per month per pet.$300 pet fee for one pet, $500.00 for two pets. Two pet maximum. Other pet restrictions apply, please call for details.
- Cats Allowed
-
Monthly pet rent$10
-
One time Fee$500
-
Pet Limit2
-
Restrictions:Breed Restrictions do apply, Pets over 70lbs. must be on first floor. Pet rent is $10.00 per month per pet.$300 pet fee for one pet, $500.00 for two pets. Two pet maximum. Other pet restrictions apply, please call for details.
-
Comments:Breed Restrictions do apply, Pets over 70lbs. must be on first floor. Pet rent is $10.00 per month per pet.$300 pet fee for one pet, $500.00 for two pets. Two pet maximum. Other pet restrictions apply, please call for details.
- Parking
-
Surface Lot--1 Max
-
GarageDetached garages, two sizes available. Monthly rates are $125-$150 Storage units available, monthly rate $35.00$125 - $150/mo
Details
Lease Options
-
Variable
-
Short term lease
Property Information
-
Built in 2006
-
192 units/3 stories
- Laundry Facilities
- Pet Care
- Business Center
- Walk-Up
- Cabana
- Fitness Center
- Pool
- Playground
- Executive Business Center
- Screened Porches
- 9 ft. ceiling
- Guest Parking
- Large Closet
- Utility
- 9 ft. Ceiling With Crown Molding
- Detached Storage Units
- Wired For High Speed & Wireless Internet
- Garden Tubs
- Oval tub
- Large Walk-in Closets
- Open Kitchen With Extended Breakfast Bar
- Grilling Cabana
- Recessed/trey/coffered ceiling
- Screened patio/balcony
- Superior Dorchester District 2 Schools
- Resort-Style Swimming Pool
- Tray Ceiling *Select Apartments*
- Convenient to Summerville Medical Center
- Medium kitchen
- High Speed Internet Access
- Washer/Dryer
- Washer/Dryer Hookup
- Storage Space
- Kitchen
- Microwave
- Crown Molding
- Vaulted Ceiling
- Walk-In Closets
- Balcony
- Patio
- Porch
| Monday | 8:30am - 5:30pm |
|---|---|
| Tuesday | 8:30am - 5:30pm |
| Wednesday | 8:30am - 5:30pm |
| Thursday | 8:30am - 5:30pm |
| Friday | 8:30am - 5:30pm |
| Saturday | 10am - 5pm |
| Sunday | Closed |
What began as a resort getaway for the Low Country elite in the 19th century has blossomed into a thriving community on the outer edge of the Charleston area. Countless buildings in town have been added to the National Register of Historic Places, so the local architecture definitely contributes to the charming atmosphere.
The town has experienced massive growth since the 1980s, meaning many of the apartments and homes are fairly new, and the cost of living is very affordable compared to many places closer to the city. Only about 30 minutes to downtown Charleston via I-26, it’s a great place for commuters to call home. Parents will appreciate the terrific local schools and family-friendly events like the annual Flowertown Festival.
Learn more about living in Summerville| Colleges & Universities | Distance | ||
|---|---|---|---|
| Colleges & Universities | Distance | ||
| Drive: | 12 min | 6.4 mi | |
| Drive: | 17 min | 10.4 mi | |
| Drive: | 18 min | 12.9 mi | |
| Drive: | 28 min | 19.7 mi |
Oakbrook Village Photos
-
Oakbrook Village
-
Map Image of the Property
-
Business Center
-
-
Fitness Center
-
-
-
-
Models
-
The Charleston
-
The Charleston
-
The Dorchester
-
The Dorchester
-
The Berkeley
-
The Berkeley
Nearby Apartments
Within 50 Miles of Oakbrook Village
Oakbrook Village has one to three bedrooms with rent ranges from $1,200/mo. to $1,850/mo.
You can take a virtual tour of Oakbrook Village on Apartments.com.
What Are Walk Score®, Transit Score®, and Bike Score® Ratings?
Walk Score® measures the walkability of any address. Transit Score® measures access to public transit. Bike Score® measures the bikeability of any address.
What is a Sound Score Rating?
A Sound Score Rating aggregates noise caused by vehicle traffic, airplane traffic and local sources
