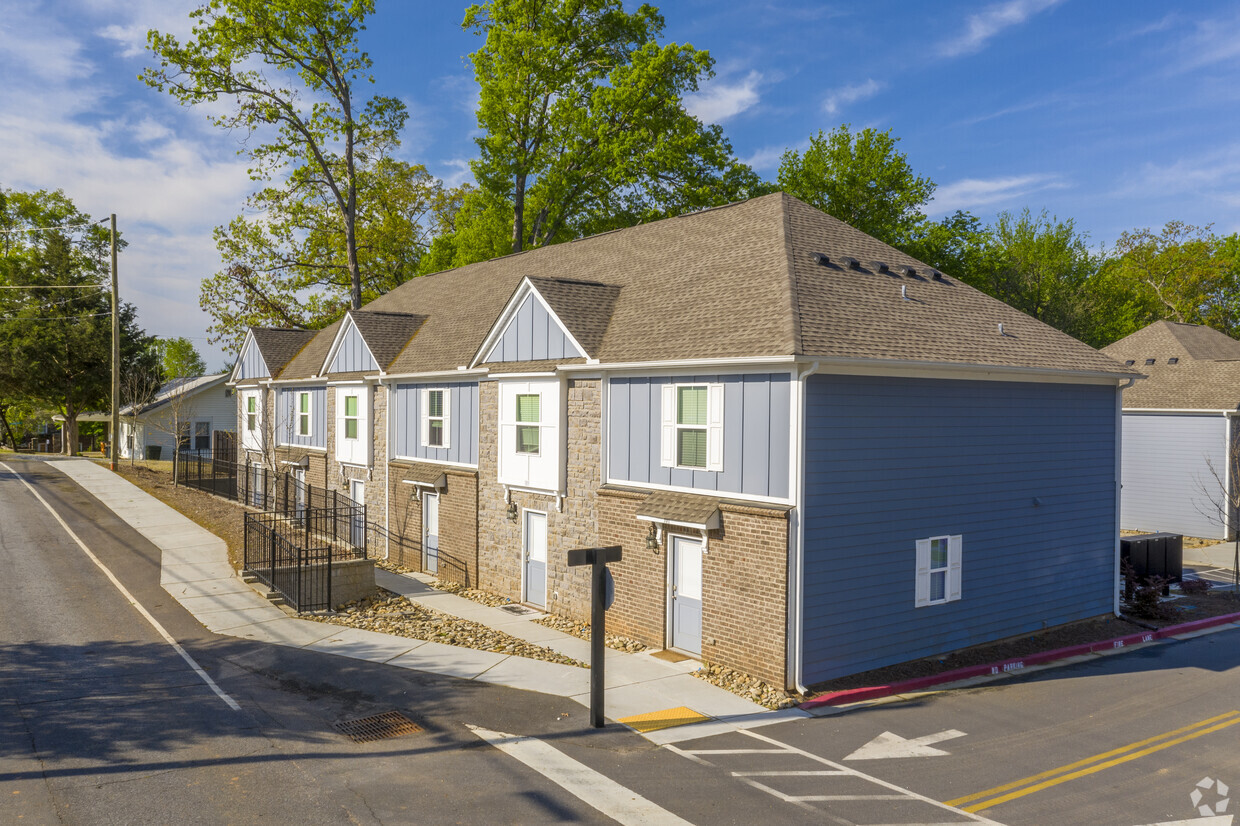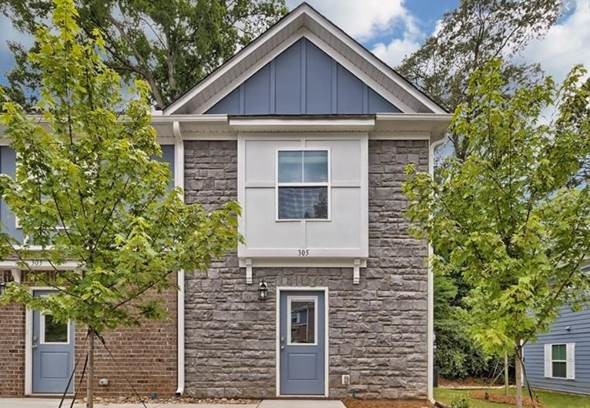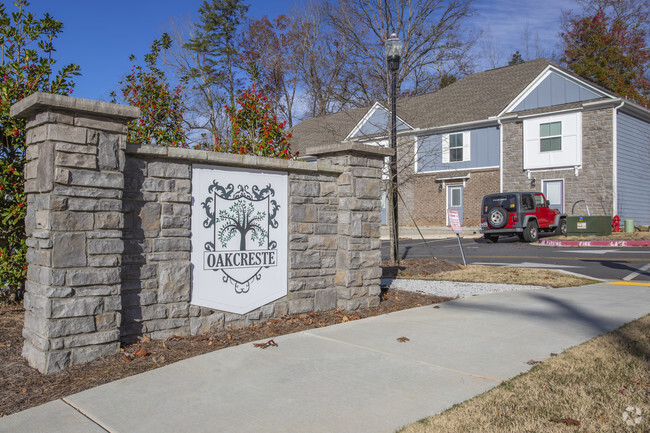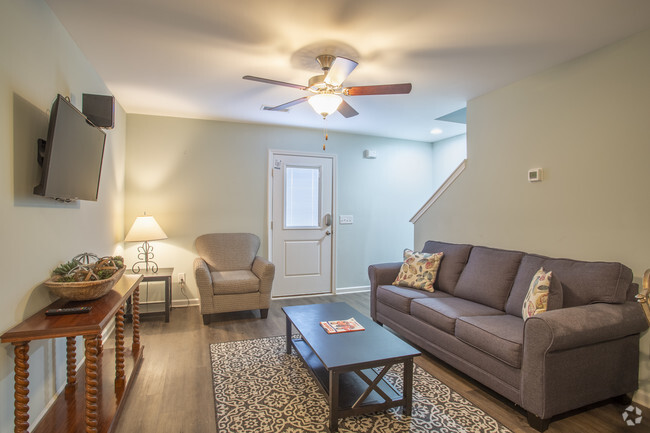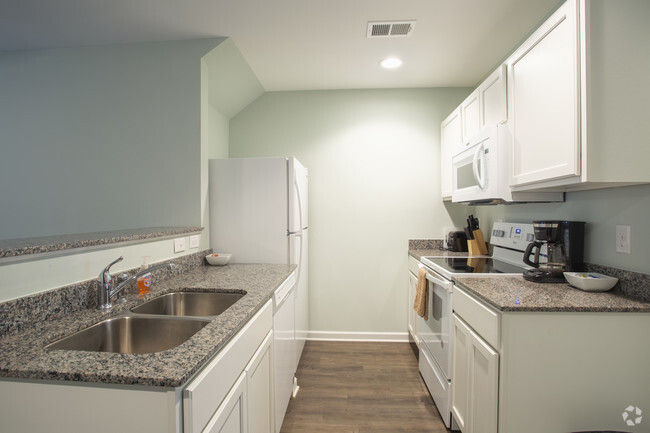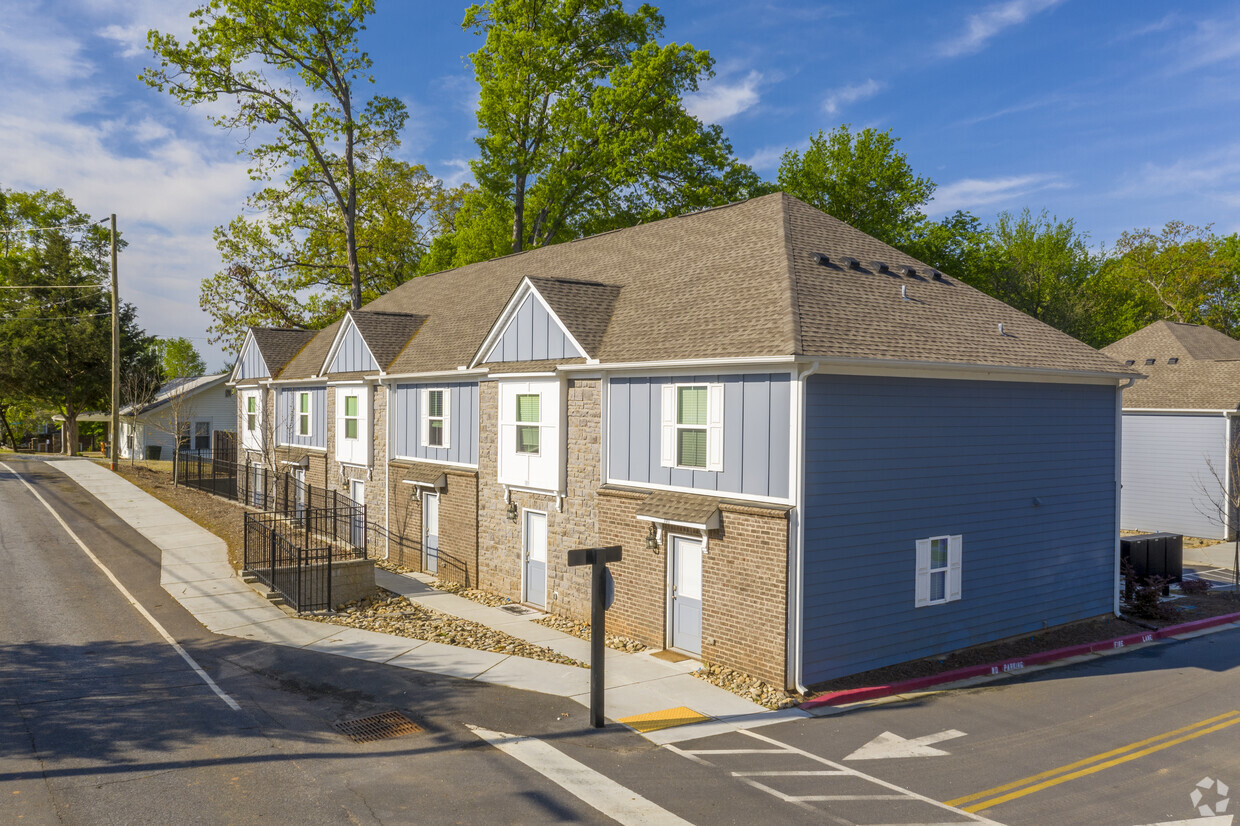Oakcreste
201 Oak St,
Clemson,
SC
29631
Leasing Office:
201 Frontage Rd, Clemson, SC 29631
Property Website
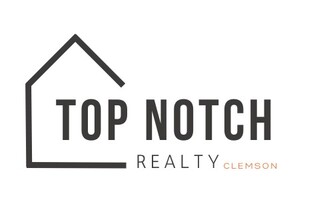
-
Monthly Rent
$1,200 - $1,300
-
Bedrooms
3 bd
-
Bathrooms
3 ba
-
Square Feet
1,088 sq ft

Pricing & Floor Plans
-
Unit 211price $1,200 /Personsquare feet 1,088availibility Soon
-
Unit 209price $1,200 /Personsquare feet 1,088availibility Soon
-
Unit 207price $1,200 /Personsquare feet 1,088availibility Soon
-
Unit 211price $1,200 /Personsquare feet 1,088availibility Soon
-
Unit 209price $1,200 /Personsquare feet 1,088availibility Soon
-
Unit 207price $1,200 /Personsquare feet 1,088availibility Soon
About Oakcreste
Oakcreste is a new townhouse community located behind the Esso Club and across from Death Valley and Littlejohn Coliseum. Within easy walking distance to campus. Modern granite countertops, recessed lighting, private baths, and washer/dryer. Enjoy large bedrooms and a spacious living area. On-site parking included....tailgate and walk to the games. Utility Allowance $200 per month per unit for Water, Sewer, and Power. Internet included! Furnished options are available for an additional $100 per resident monthly.
Oakcreste is an apartment community located in Pickens County and the 29631 ZIP Code. This area is served by the Pickens 01 attendance zone.
Unique Features
- Walking Distance To Campus
- Utilities Included
Contact
Community Amenities
Furnished Units Available
Community-Wide WiFi
Individual Leases Available
Public Transportation
- Community-Wide WiFi
- Wi-Fi
- Furnished Units Available
- Planned Social Activities
- Public Transportation
- Walk-Up
- Private Bathroom
- Roommate Matching
- Shuttle To Campus
- Walk To Campus
- Individual Leases Available
Apartment Features
Washer/Dryer
Air Conditioning
Dishwasher
High Speed Internet Access
Walk-In Closets
Granite Countertops
Microwave
Refrigerator
Highlights
- High Speed Internet Access
- Wi-Fi
- Washer/Dryer
- Air Conditioning
- Heating
- Ceiling Fans
- Smoke Free
- Cable Ready
- Storage Space
- Tub/Shower
- Handrails
Kitchen Features & Appliances
- Dishwasher
- Disposal
- Ice Maker
- Granite Countertops
- Stainless Steel Appliances
- Pantry
- Eat-in Kitchen
- Kitchen
- Microwave
- Oven
- Range
- Refrigerator
- Freezer
- Warming Drawer
Model Details
- Carpet
- Vinyl Flooring
- Dining Room
- High Ceilings
- Walk-In Closets
- Furnished
- Double Pane Windows
- Window Coverings
- Large Bedrooms
- Patio
Fees and Policies
The fees below are based on community-supplied data and may exclude additional fees and utilities. Use the calculator to add these fees to the base rent.
- One-Time Move-In Fees
-
Application Fee$50
- Dogs Allowed
-
One time Fee$350
-
Pet Limit2
-
Restrictions:The one-time fee is $350 for pets older than 2 yrs old and $500 for pets younger than 2 yrs old.
- Cats Allowed
-
One time Fee$350
-
Pet Limit2
-
Restrictions:The one-time fee is $350 for pets older than 2 yrs old and $500 for pets younger than 2 yrs old.
- Parking
-
Surface LotParking requires a permit, 1 spot per resident. Parking pass purchased from Death Valley Towing.$3 - $5/mo1 Max, Assigned Parking
Details
Utilities Included
-
Water
-
Electricity
-
Heat
-
Trash Removal
-
Sewer
-
Cable
-
Air Conditioning
-
Internet
Lease Options
-
10 - 12 Month Leases
-
Short term lease
Property Information
-
Built in 2017
-
25 units/2 stories
-
Furnished Units Available
Specialty Housing Details
-
This property is intended and operated for occupancy by students, faculty and staff in higher education, but applications from individuals not involved in higher education may be accepted.
- Community-Wide WiFi
- Wi-Fi
- Furnished Units Available
- Planned Social Activities
- Public Transportation
- Walk-Up
- Private Bathroom
- Roommate Matching
- Shuttle To Campus
- Walk To Campus
- Individual Leases Available
- Walking Distance To Campus
- Utilities Included
- High Speed Internet Access
- Wi-Fi
- Washer/Dryer
- Air Conditioning
- Heating
- Ceiling Fans
- Smoke Free
- Cable Ready
- Storage Space
- Tub/Shower
- Handrails
- Dishwasher
- Disposal
- Ice Maker
- Granite Countertops
- Stainless Steel Appliances
- Pantry
- Eat-in Kitchen
- Kitchen
- Microwave
- Oven
- Range
- Refrigerator
- Freezer
- Warming Drawer
- Carpet
- Vinyl Flooring
- Dining Room
- High Ceilings
- Walk-In Closets
- Furnished
- Double Pane Windows
- Window Coverings
- Large Bedrooms
- Patio
| Monday | 9am - 4pm |
|---|---|
| Tuesday | 9am - 4pm |
| Wednesday | 9am - 4pm |
| Thursday | 9am - 4pm |
| Friday | 9am - 4pm |
| Saturday | Closed |
| Sunday | Closed |
| Colleges & Universities | Distance | ||
|---|---|---|---|
| Colleges & Universities | Distance | ||
| Walk: | 18 min | 1.0 mi | |
| Drive: | 12 min | 5.3 mi | |
| Drive: | 15 min | 7.2 mi | |
| Drive: | 35 min | 18.9 mi |
 The GreatSchools Rating helps parents compare schools within a state based on a variety of school quality indicators and provides a helpful picture of how effectively each school serves all of its students. Ratings are on a scale of 1 (below average) to 10 (above average) and can include test scores, college readiness, academic progress, advanced courses, equity, discipline and attendance data. We also advise parents to visit schools, consider other information on school performance and programs, and consider family needs as part of the school selection process.
The GreatSchools Rating helps parents compare schools within a state based on a variety of school quality indicators and provides a helpful picture of how effectively each school serves all of its students. Ratings are on a scale of 1 (below average) to 10 (above average) and can include test scores, college readiness, academic progress, advanced courses, equity, discipline and attendance data. We also advise parents to visit schools, consider other information on school performance and programs, and consider family needs as part of the school selection process.
View GreatSchools Rating Methodology
Oakcreste Photos
-
Oakcreste
-
3br, 3ba - Townhouse
-
Townhomes
-
New Community
-
Furnished Livingrooms
-
Granite Counters
-
Open Layout
-
Appliances Included
-
Eat In Kitchen
Models
-
3 Bedroom 3 Bathroom Townhome
Nearby Apartments
Within 50 Miles of Oakcreste
Oakcreste has three bedrooms available with rent ranges from $1,200/mo. to $1,300/mo.
You can take a virtual tour of Oakcreste on Apartments.com.
What Are Walk Score®, Transit Score®, and Bike Score® Ratings?
Walk Score® measures the walkability of any address. Transit Score® measures access to public transit. Bike Score® measures the bikeability of any address.
What is a Sound Score Rating?
A Sound Score Rating aggregates noise caused by vehicle traffic, airplane traffic and local sources
