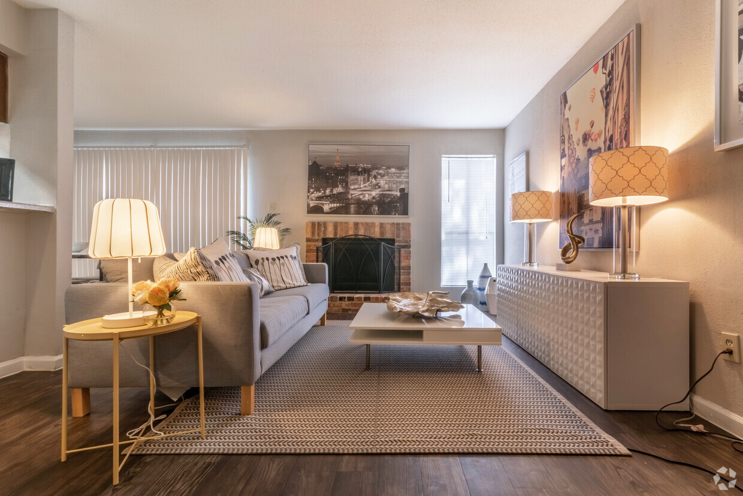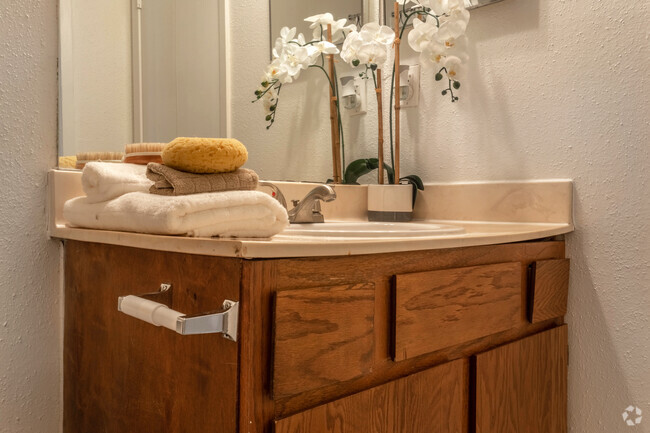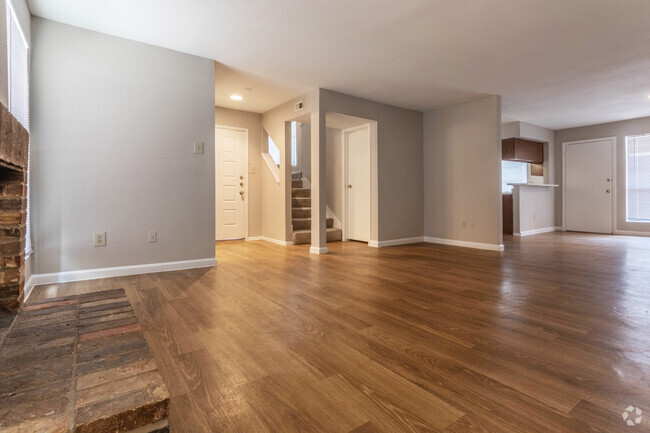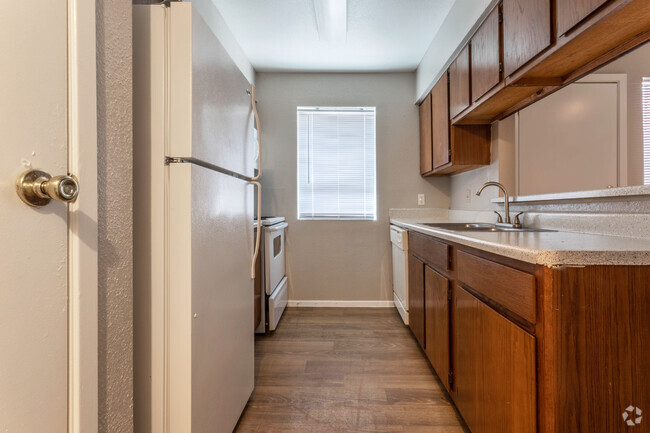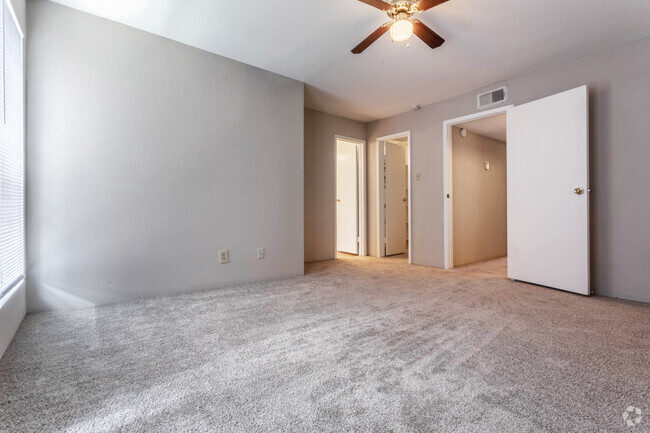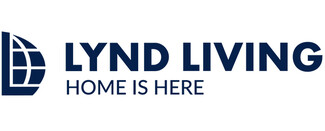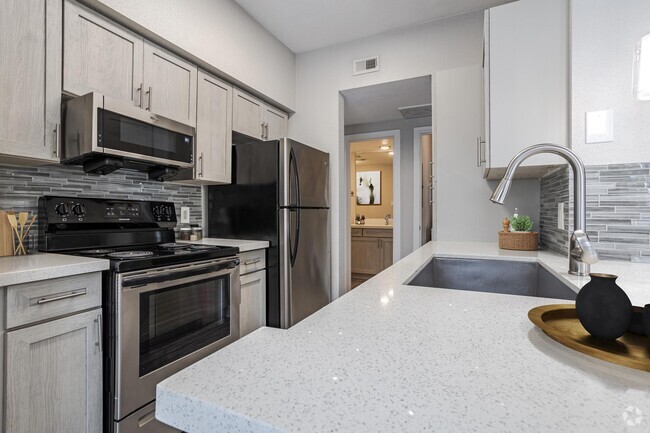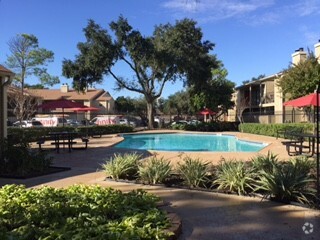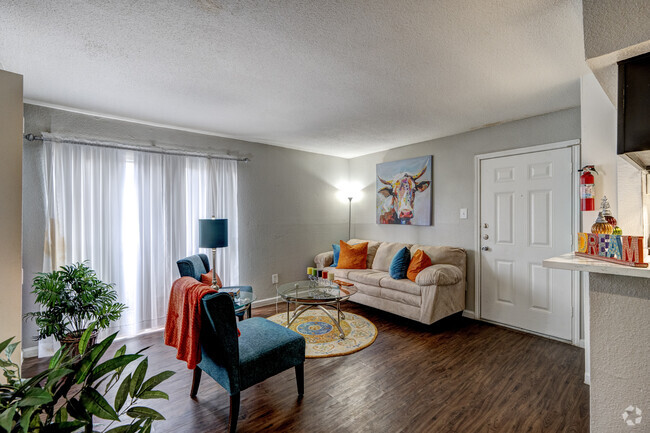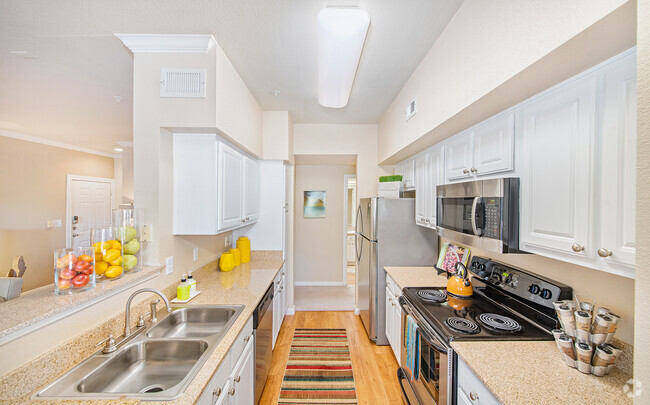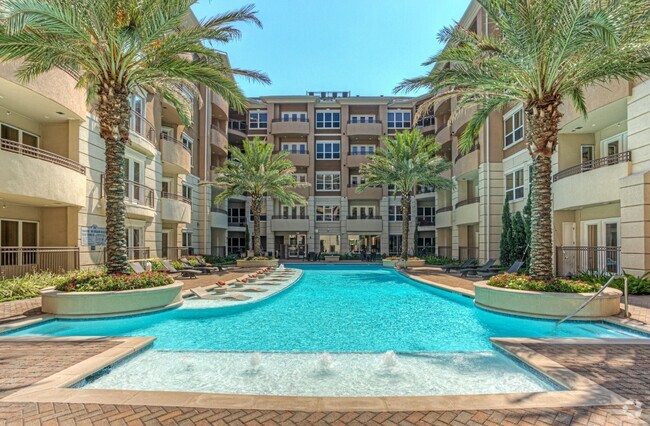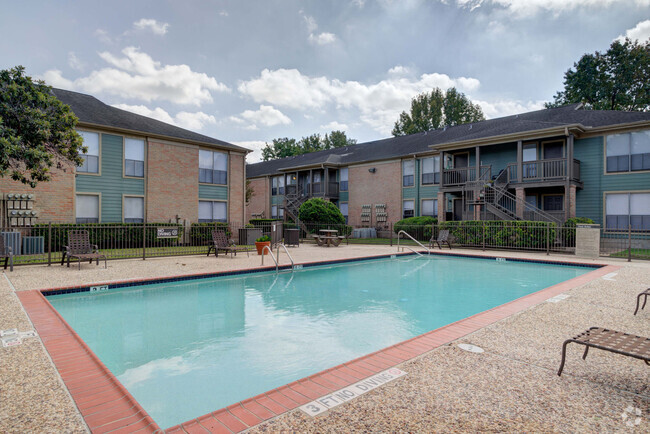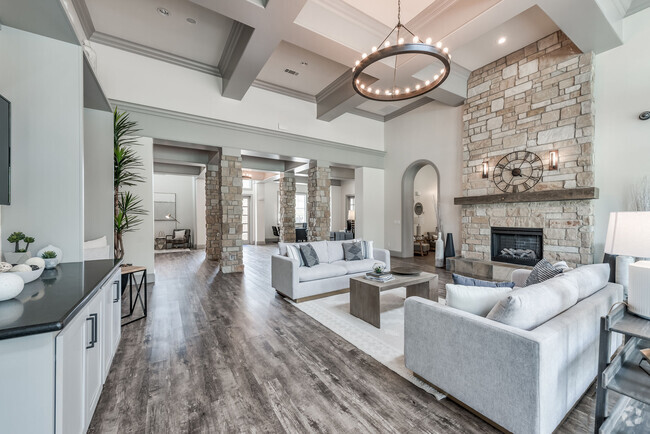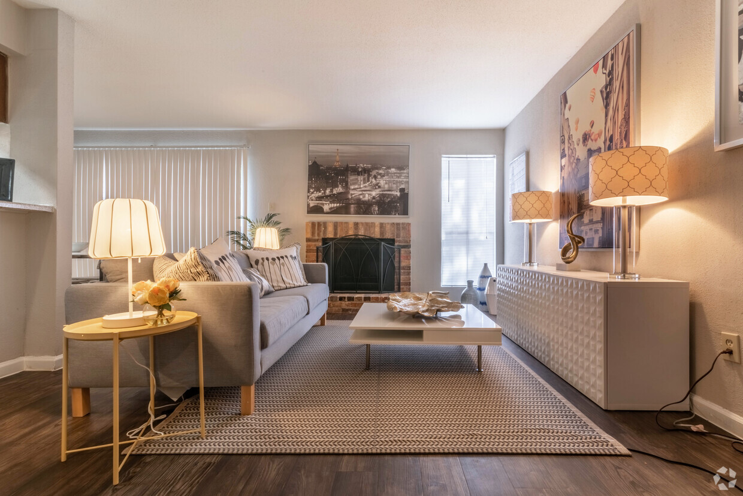-
Monthly Rent
$879 - $1,469
-
Bedrooms
1 - 3 bd
-
Bathrooms
1 - 2.5 ba
-
Square Feet
705 - 1,335 sq ft
Pricing & Floor Plans
-
Unit 805price $879square feet 760availibility Now
-
Unit 812price $879square feet 760availibility Now
-
Unit 503price $929square feet 760availibility Now
-
Unit 703price $919square feet 705availibility Now
-
Unit 2206price $1,029square feet 862availibility Now
-
Unit 2105price $1,229square feet 862availibility May 10
-
Unit 2202price $1,079square feet 862availibility May 16
-
Unit 2413price $1,149square feet 993availibility Now
-
Unit 2416price $1,149square feet 993availibility May 7
-
Unit 2403price $1,149square feet 993availibility Jun 28
-
Unit 1402price $1,209square feet 1,070availibility Now
-
Unit 1001price $1,209square feet 1,070availibility May 8
-
Unit 303price $1,209square feet 1,070availibility May 20
-
Unit 1301price $1,359square feet 1,335availibility Now
-
Unit 1401price $1,359square feet 1,335availibility Now
-
Unit 1701price $1,359square feet 1,335availibility Jun 21
-
Unit 2303price $1,469square feet 1,261availibility Now
-
Unit 805price $879square feet 760availibility Now
-
Unit 812price $879square feet 760availibility Now
-
Unit 503price $929square feet 760availibility Now
-
Unit 703price $919square feet 705availibility Now
-
Unit 2206price $1,029square feet 862availibility Now
-
Unit 2105price $1,229square feet 862availibility May 10
-
Unit 2202price $1,079square feet 862availibility May 16
-
Unit 2413price $1,149square feet 993availibility Now
-
Unit 2416price $1,149square feet 993availibility May 7
-
Unit 2403price $1,149square feet 993availibility Jun 28
-
Unit 1402price $1,209square feet 1,070availibility Now
-
Unit 1001price $1,209square feet 1,070availibility May 8
-
Unit 303price $1,209square feet 1,070availibility May 20
-
Unit 1301price $1,359square feet 1,335availibility Now
-
Unit 1401price $1,359square feet 1,335availibility Now
-
Unit 1701price $1,359square feet 1,335availibility Jun 21
-
Unit 2303price $1,469square feet 1,261availibility Now
About Oaks Of Ashford Point
Luxury and location best describe this beautiful upper Westchase apartment community. We offering a lush park-like community filled with large oak trees, courtyards, beautiful landscaping and nearby The Park at Eldridge & George Bush Park. Our beautiful one, two, and three bedroom apartment homes filled with natural light, warm living, large dining areas, spacious double-bar walk-in closets, and washer/dryer connections in every home. We are right by Hwy 6, Westimer, Alief Headquarters, West Oaks Mall and easy access to Westpark toll road! All that is missing is you! Reserve your new home today. Apply online. You will love coming home to Oaks of Ashford Point Apartments. Your Home. Our Passion.
Oaks Of Ashford Point is an apartment community located in Harris County and the 77082 ZIP Code. This area is served by the Alief Independent attendance zone.
Unique Features
- Walk-In Closets
- Balcony/Deck or Patio
- Some Pets Allowed
- Swimming Pool
- Alarm System
- Close To School Of Science & Technology
- Online Payments Available
- Washer/ Dryer
- Alief Isd
Community Amenities
Pool
Laundry Facilities
Playground
Controlled Access
- Package Service
- Laundry Facilities
- Controlled Access
- Maintenance on site
- Property Manager on Site
- Pet Care
- Business Center
- Walk-Up
- Pool
- Playground
- Gated
Apartment Features
Washer/Dryer
Air Conditioning
Dishwasher
Washer/Dryer Hookup
High Speed Internet Access
Walk-In Closets
Microwave
Refrigerator
Highlights
- High Speed Internet Access
- Washer/Dryer
- Washer/Dryer Hookup
- Air Conditioning
- Ceiling Fans
- Cable Ready
Kitchen Features & Appliances
- Dishwasher
- Disposal
- Ice Maker
- Kitchen
- Microwave
- Oven
- Range
- Refrigerator
Model Details
- Carpet
- Vinyl Flooring
- Dining Room
- Built-In Bookshelves
- Walk-In Closets
- Linen Closet
- Balcony
- Patio
- Deck
Fees and Policies
The fees below are based on community-supplied data and may exclude additional fees and utilities.
- One-Time Move-In Fees
-
Administrative Fee$150
-
Application Fee$50
- Dogs Allowed
-
Monthly pet rent$25
-
One time Fee$300
-
Pet deposit$200
-
Weight limit50 lb
-
Pet Limit2
-
Restrictions:We welcome 2 pets per apartment home with no weight limit. There is a pet deposit of $200 and a pet fee of $300. Pet rent is $25. Breed restrictions apply. Please call our leasing office for complete pet policy information.
- Cats Allowed
-
Monthly pet rent$25
-
One time Fee$300
-
Pet deposit$200
-
Weight limit50 lb
-
Pet Limit2
-
Restrictions:We welcome 2 pets per apartment home with no weight limit. There is a pet deposit of $200 and a pet fee of $300. Pet rent is $25. Breed restrictions apply. Please call our leasing office for complete pet policy information.
- Parking
-
Surface Lot--1 Max
-
OtherPlease call our leasing office for complete parking information.--Assigned Parking
Details
Utilities Included
-
Air Conditioning
Lease Options
-
None
-
Short term lease
Property Information
-
Built in 1983
-
255 units/3 stories
- Package Service
- Laundry Facilities
- Controlled Access
- Maintenance on site
- Property Manager on Site
- Pet Care
- Business Center
- Walk-Up
- Gated
- Pool
- Playground
- Walk-In Closets
- Balcony/Deck or Patio
- Some Pets Allowed
- Swimming Pool
- Alarm System
- Close To School Of Science & Technology
- Online Payments Available
- Washer/ Dryer
- Alief Isd
- High Speed Internet Access
- Washer/Dryer
- Washer/Dryer Hookup
- Air Conditioning
- Ceiling Fans
- Cable Ready
- Dishwasher
- Disposal
- Ice Maker
- Kitchen
- Microwave
- Oven
- Range
- Refrigerator
- Carpet
- Vinyl Flooring
- Dining Room
- Built-In Bookshelves
- Walk-In Closets
- Linen Closet
- Balcony
- Patio
- Deck
| Monday | 8:30am - 5:30pm |
|---|---|
| Tuesday | 8:30am - 5:30pm |
| Wednesday | 8:30am - 5:30pm |
| Thursday | 8:30am - 5:30pm |
| Friday | 8:30am - 5:30pm |
| Saturday | 10am - 2pm |
| Sunday | Closed |
Located about 20 miles west of Downtown Houston, Briar Village is an upscale neighborhood teeming with options for recreation, shopping, and dining. Residents have their pick of ample green spaces to enjoy the outdoors, with access to Terry Hershey Park, George Bush Park, McClendon Park, and Bear Creek Pioneers Park, among many others.
Briar Village offers a distinct suburban feel with a bevy of convenient shopping centers in the neighborhood as well as quick access to sprawling malls like West Oaks Mall, Citycentre Plaza, and Memorial City Mall. Nestled between I-10 and Westpark Tollway, Briar Village is especially convenient for those working in Houston’s Energy Corridor.
Learn more about living in Briar Village| Colleges & Universities | Distance | ||
|---|---|---|---|
| Colleges & Universities | Distance | ||
| Drive: | 16 min | 9.6 mi | |
| Drive: | 15 min | 12.2 mi | |
| Drive: | 23 min | 15.4 mi | |
| Drive: | 22 min | 16.9 mi |
 The GreatSchools Rating helps parents compare schools within a state based on a variety of school quality indicators and provides a helpful picture of how effectively each school serves all of its students. Ratings are on a scale of 1 (below average) to 10 (above average) and can include test scores, college readiness, academic progress, advanced courses, equity, discipline and attendance data. We also advise parents to visit schools, consider other information on school performance and programs, and consider family needs as part of the school selection process.
The GreatSchools Rating helps parents compare schools within a state based on a variety of school quality indicators and provides a helpful picture of how effectively each school serves all of its students. Ratings are on a scale of 1 (below average) to 10 (above average) and can include test scores, college readiness, academic progress, advanced courses, equity, discipline and attendance data. We also advise parents to visit schools, consider other information on school performance and programs, and consider family needs as part of the school selection process.
View GreatSchools Rating Methodology
Transportation options available in Houston include Dryden/Tmc, located 15.8 miles from Oaks Of Ashford Point. Oaks Of Ashford Point is near William P Hobby, located 28.1 miles or 43 minutes away, and George Bush Intcntl/Houston, located 36.6 miles or 45 minutes away.
| Transit / Subway | Distance | ||
|---|---|---|---|
| Transit / Subway | Distance | ||
|
|
Drive: | 22 min | 15.8 mi |
|
|
Drive: | 23 min | 16.2 mi |
|
|
Drive: | 23 min | 16.6 mi |
|
|
Drive: | 23 min | 17.7 mi |
|
|
Drive: | 23 min | 17.8 mi |
| Commuter Rail | Distance | ||
|---|---|---|---|
| Commuter Rail | Distance | ||
|
|
Drive: | 26 min | 18.4 mi |
| Airports | Distance | ||
|---|---|---|---|
| Airports | Distance | ||
|
William P Hobby
|
Drive: | 43 min | 28.1 mi |
|
George Bush Intcntl/Houston
|
Drive: | 45 min | 36.6 mi |
Time and distance from Oaks Of Ashford Point.
| Shopping Centers | Distance | ||
|---|---|---|---|
| Shopping Centers | Distance | ||
| Drive: | 3 min | 1.4 mi | |
| Drive: | 4 min | 2.1 mi | |
| Drive: | 4 min | 2.2 mi |
| Parks and Recreation | Distance | ||
|---|---|---|---|
| Parks and Recreation | Distance | ||
|
Arthur Storey Park
|
Drive: | 9 min | 5.1 mi |
|
Club Creek Park and Vietnam Veterans Memorial
|
Drive: | 12 min | 7.9 mi |
|
Edith L. Moore Nature Sanctuary
|
Drive: | 13 min | 9.5 mi |
|
Buffalo Bayou Paddling Trail
|
Drive: | 16 min | 9.8 mi |
|
George Bush Park
|
Drive: | 20 min | 10.3 mi |
| Hospitals | Distance | ||
|---|---|---|---|
| Hospitals | Distance | ||
| Drive: | 6 min | 3.4 mi | |
| Drive: | 8 min | 4.6 mi | |
| Drive: | 15 min | 9.9 mi |
| Military Bases | Distance | ||
|---|---|---|---|
| Military Bases | Distance | ||
| Drive: | 55 min | 42.4 mi | |
| Drive: | 84 min | 68.0 mi |
Property Ratings at Oaks Of Ashford Point
I lived in falls of Bellaire before Oaks of Ashford point. The difference in my experience is like day and night. The relationship the leasing office officials forge with you gives you peace of mind and a reason to call Oaks of Ashford point a home. They go above and beyond to make tenants comfortable. Shelvie, Sofia and Monica ,thank you.
I really like this apartment I would love anybody to move in this apartment
The management are so friendly and nice. Apartments are upgraded and really spacious:)
Awesome community. I've lived here for almost 4 years and in that time have been impressed with the staff and maintenance. The staff treats everyone like family and will go out of their way to help in any way they can. Awesome community feel amongst the residents perfect if you have kids or are looking for some peace and quiet. I'd recommend this property to anyone.
Oh how I miss your spacious floor plans! My bedroom the biggest. The master closet, the best I've ever had. The maintenance staff friendly & trustworthy. The office staff, so accommodating, thank you Sofia & Monica. The manager, always helpful & speaks spanish, thanks Shelvie. K. Williams
I feel it's a great place to call home. My 6 year old can come home from school without a ny reservations and the staff follows up. PARKING IS TIGHT, but my reserved space is only $15 monthly so I guess that works for us! Overall it's a great place to stay.
Property Manager at Oaks Of Ashford Point, Responded To This Review
Your review makes us very happy! We are very happy when our residents feel right at home in our community. Thank you for your review and wonderful comments.
This is the worst apartment experience I have ever had. First and foremost, If you look at the model, It looks like a grandma's den. The appliances are old and clearly, the place is infested with roaches. I am very glad that I did not rent with these apartments because they are so incompetent and according to most of the reviews, they are THIEVES. They give the INCORRECT cost of total move in, and 2 days before date of move in, SURPRISE, you got some unknown fee from "corporate". Shelby, the manager has a very nasty attitude and good luck trying to reach the regional manager to try and get any type of assistance, She is either AWOL or somewhere in Cabos vacationing with everyone's risk deposits.
The horrible reviews are soooooo not true, lol...the manager does not even live on property and never has. Kids are not locked up behind walls they are expected to be supervised by an adult. That is one of the many reasons this is a good place to call home. The manager does not condone elementary children to be playing in the streets by themselves. Sadly there are mothers who allow that. However the maintenance team is the most hard working i have ever seen, they are constantly working. Any form of structure means having RULES
Staff were very nice. Maintenance men work tirelessly. So far I haven't had any complaints, other than my dishwasher is fairly old. I don't use it but it just looks very old.
This is not where you want to restore your kids. They can't play outside or you get a lease violation. The manager is are of drug dealings on the property. They tow your car for no reason. Pool is always dirty and exercise room is always locked plus the machines is raggedy. There is only police until 8 PM. I can't wait till move. Plus the manager puts people out so she can move in they apartment.
The Apartment is not that bad of a place to live. The Apartment is quite at night, no one is running around the place and the complex has a Policeman on property. They can stand some improvement in a few areas ,but over all it's not a bad place to Live !!!!
I live Have been living at Oaks of Ashford Point going on three years doing my first year I was having a problem with the manager of the property because of the rules that they have here and my children just felt like they was locked up behind a brick wall it so many children that live in the apartment complex and I fill that they should have a play ground or the children because its nothing for them to do we can not sit outside on the stairs no standing around your apartments. So that's the reason that they need to put a play ground for the children of then that the apartment staff are pleasant people they go out there way to help when it come to rent being late and the apartment stay noise free so they are a good place to call home.
I am being forced to move because the manager wants to move into my apartment.
You May Also Like
Oaks Of Ashford Point has one to three bedrooms with rent ranges from $879/mo. to $1,469/mo.
Yes, to view the floor plan in person, please schedule a personal tour.
Oaks Of Ashford Point is in Briar Village in the city of Houston. Here you’ll find three shopping centers within 2.2 miles of the property. Five parks are within 10.3 miles, including Arthur Storey Park, George Bush Park, and Club Creek Park and Vietnam Veterans Memorial.
Similar Rentals Nearby
What Are Walk Score®, Transit Score®, and Bike Score® Ratings?
Walk Score® measures the walkability of any address. Transit Score® measures access to public transit. Bike Score® measures the bikeability of any address.
What is a Sound Score Rating?
A Sound Score Rating aggregates noise caused by vehicle traffic, airplane traffic and local sources
