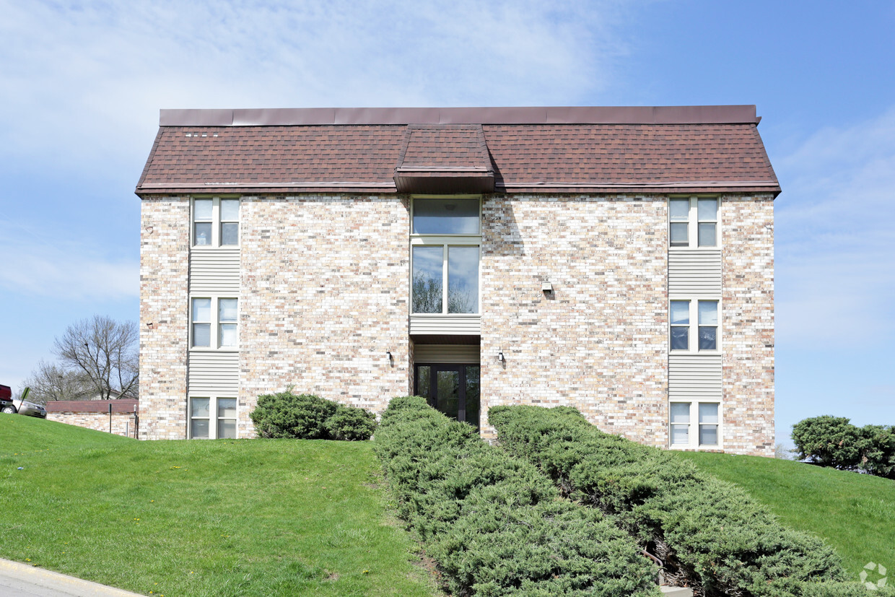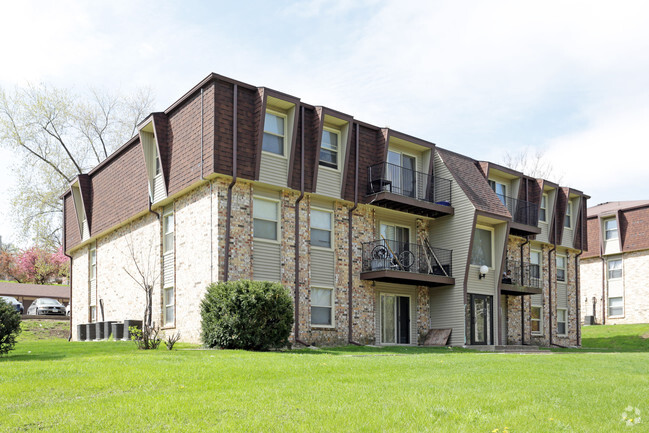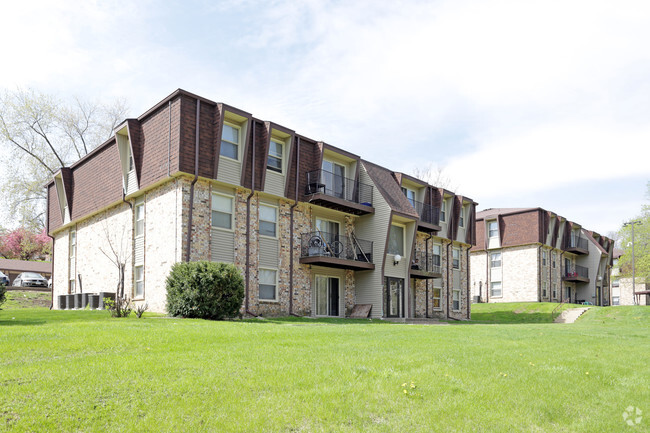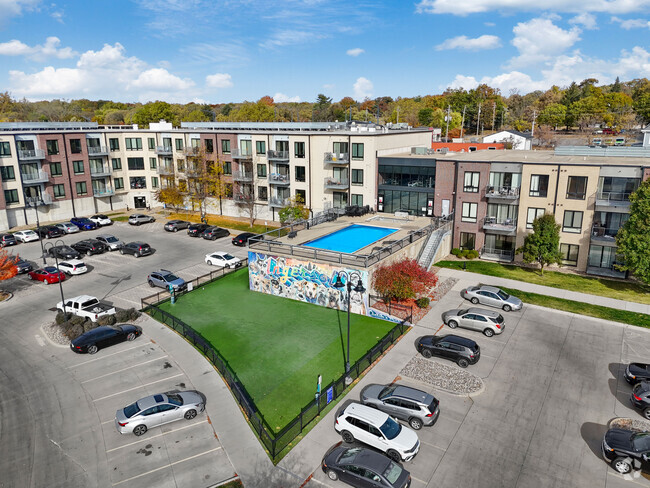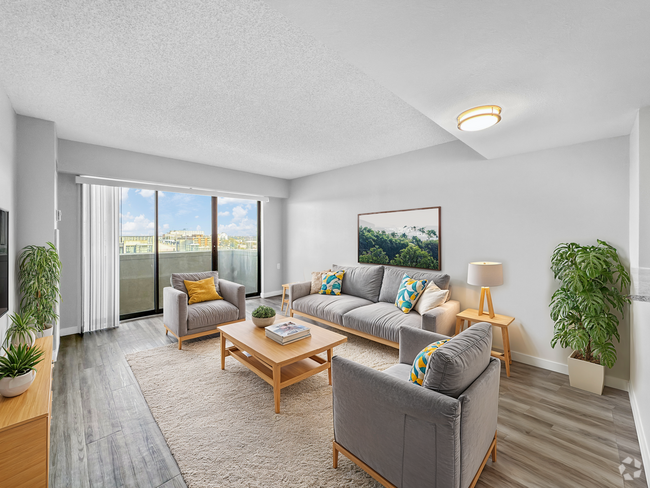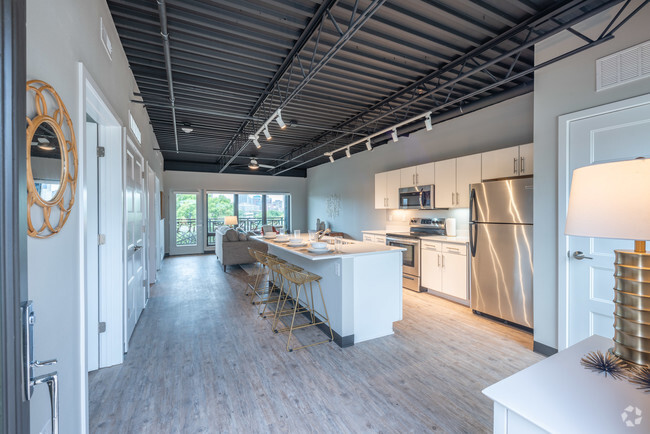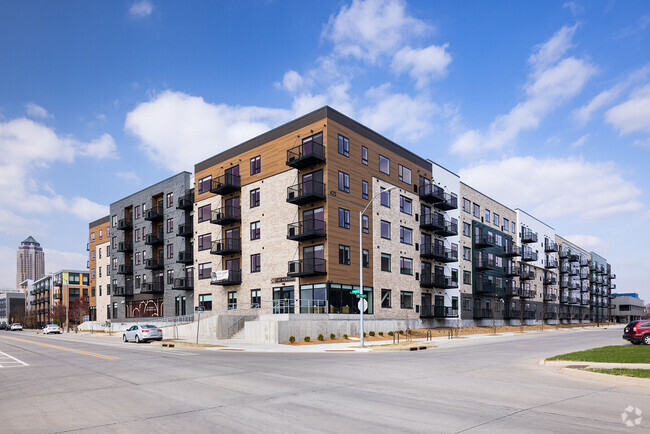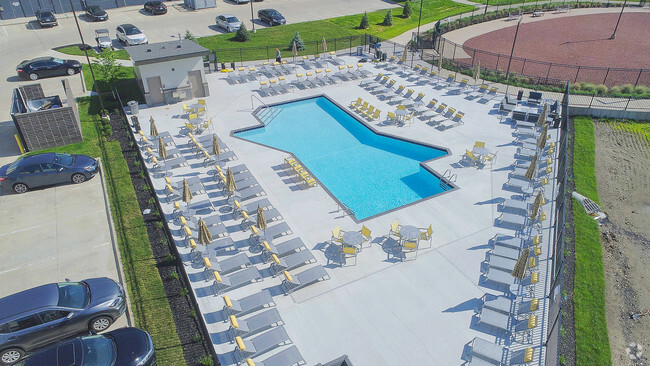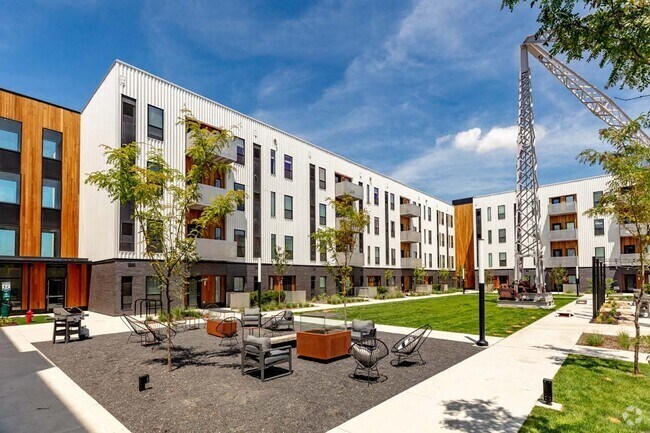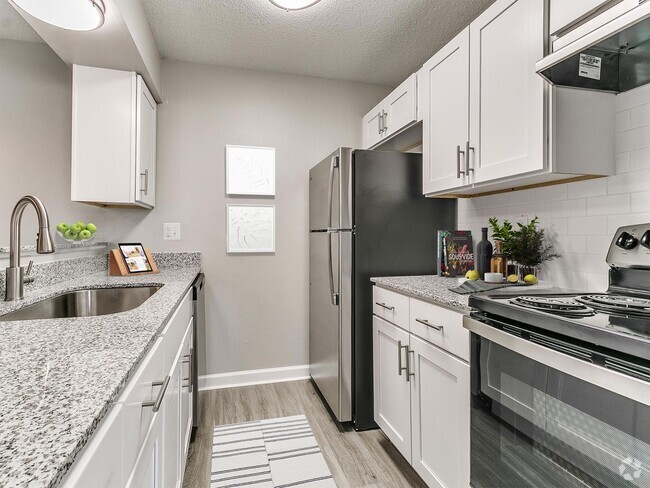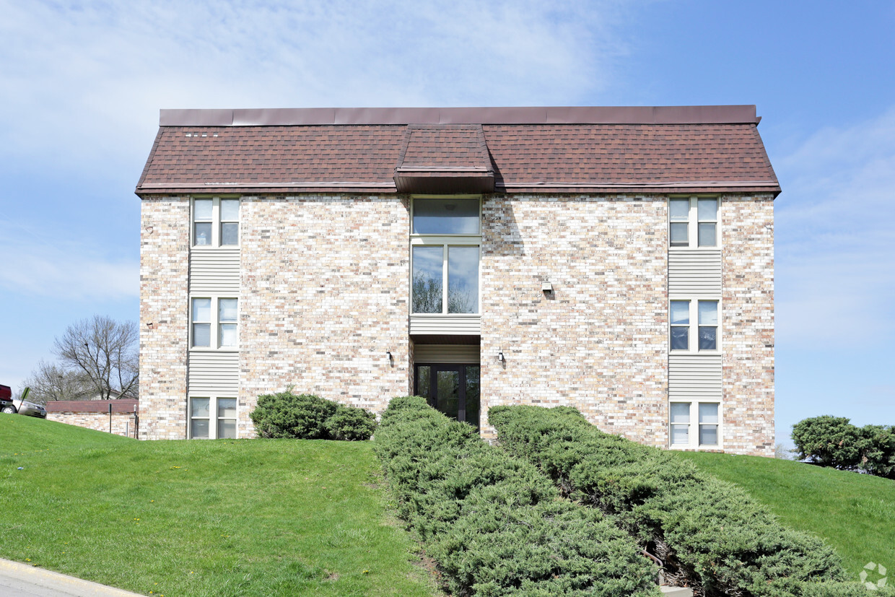| 1 | $47,460 |
| 2 | $54,240 |
| 3 | $61,020 |
| 4 | $67,800 |
| 5 | $73,260 |
| 6 | $78,660 |
Oakview Terrace
2901-2907 Boston Ave,
Des Moines,
IA
50310
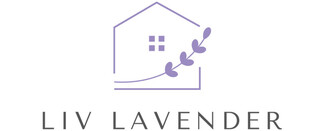
-
Monthly Rent
$710 - $1,030
-
Bedrooms
Studio - 2 bd
-
Bathrooms
1 - 2 ba
-
Square Feet
415 - 878 sq ft

Oakview Terrace is located at 2901 Boston Ave Des Moines, IA and is managed by Conlin Properties, a reputable property management company with verified listings on . Oakview Terrace offers Studio to 3 bedroom apartments ranging in size from 415 to 1525 sq.ft. Amenities include Air Conditioner, Basketball Court, Business Center, Covered Parking and more. Property is located in the 50310 ZIP code. For more details, contact our office at or use the online contact form and we will get back to you as soon as possible.
Pricing & Floor Plans
-
Unit G-24price $710square feet 415availibility Now
-
Unit F-17price $780square feet 588availibility Now
-
Unit E-17price $780square feet 588availibility Now
-
Unit 3105-03price $810square feet 741availibility Now
-
Unit N-22price $810square feet 625availibility Now
-
Unit O-26price $810square feet 625availibility Now
-
Unit D-18price $860square feet 817availibility Now
-
Unit C-03price $860square feet 878availibility Now
-
Unit C-07price $860square feet 878availibility Now
-
Unit 2897price $1,030square feet 785availibility Now
-
Unit G-24price $710square feet 415availibility Now
-
Unit F-17price $780square feet 588availibility Now
-
Unit E-17price $780square feet 588availibility Now
-
Unit 3105-03price $810square feet 741availibility Now
-
Unit N-22price $810square feet 625availibility Now
-
Unit O-26price $810square feet 625availibility Now
-
Unit D-18price $860square feet 817availibility Now
-
Unit C-03price $860square feet 878availibility Now
-
Unit C-07price $860square feet 878availibility Now
-
Unit 2897price $1,030square feet 785availibility Now
About Oakview Terrace
Oakview Terrace is located at 2901 Boston Ave Des Moines, IA and is managed by Conlin Properties, a reputable property management company with verified listings on . Oakview Terrace offers Studio to 3 bedroom apartments ranging in size from 415 to 1525 sq.ft. Amenities include Air Conditioner, Basketball Court, Business Center, Covered Parking and more. Property is located in the 50310 ZIP code. For more details, contact our office at or use the online contact form and we will get back to you as soon as possible.
Oakview Terrace is an apartment community located in Polk County and the 50310 ZIP Code. This area is served by the Des Moines Independent Community attendance zone.
Unique Features
- BBQ/Picnic Area
- Indoor Corridor
- Off Street Parking
- Carpeting
- Garages Available
- Individual Air Conditioning
- New Cabinetry
- Minutes to Downtown
- New Granite Look Countertops
- Private Balcony/Patio*
- Dragon Recreation Trail Nearby
- New GE Appliances
- Bike Racks
- Convenient Freeway Access
Community Amenities
Laundry Facilities
Playground
Business Center
Basketball Court
- Laundry Facilities
- Maintenance on site
- Property Manager on Site
- Public Transportation
- Business Center
- Playground
- Basketball Court
- Courtyard
- Picnic Area
Apartment Features
Air Conditioning
Dishwasher
Washer/Dryer Hookup
Walk-In Closets
Microwave
Refrigerator
Tub/Shower
Disposal
Highlights
- Washer/Dryer Hookup
- Air Conditioning
- Heating
- Ceiling Fans
- Cable Ready
- Tub/Shower
Kitchen Features & Appliances
- Dishwasher
- Disposal
- Kitchen
- Microwave
- Oven
- Range
- Refrigerator
Model Details
- Carpet
- Vinyl Flooring
- Dining Room
- Office
- Walk-In Closets
- Window Coverings
- Balcony
- Patio
Fees and Policies
The fees below are based on community-supplied data and may exclude additional fees and utilities.
- One-Time Move-In Fees
-
Application Fee$15
-
Holding FeeHolding fee is refundable if denied and upon approval it becomes part of your security deposit.$100
- Dogs Allowed
-
No fees required
- Cats Allowed
-
No fees required
-
Comments:Must have current shots and license.
- Parking
-
Surface Lot--1 Max
-
StreetGarages for rent at $60.00 per month--
-
Other--
-
Covered--
-
GarageGarages for rent at $60.00 per month$100 - $120/mo1 Max, Assigned Parking
- Storage Fees
-
Storage Unit$0/mo
Details
Utilities Included
-
Gas
-
Heat
-
Trash Removal
-
Sewer
Lease Options
-
12
Property Information
-
Built in 1968
-
233 units/2 stories
Income Restrictions
How To Qualify
| # Persons | Annual Income |
- Laundry Facilities
- Maintenance on site
- Property Manager on Site
- Public Transportation
- Business Center
- Courtyard
- Picnic Area
- Playground
- Basketball Court
- BBQ/Picnic Area
- Indoor Corridor
- Off Street Parking
- Carpeting
- Garages Available
- Individual Air Conditioning
- New Cabinetry
- Minutes to Downtown
- New Granite Look Countertops
- Private Balcony/Patio*
- Dragon Recreation Trail Nearby
- New GE Appliances
- Bike Racks
- Convenient Freeway Access
- Washer/Dryer Hookup
- Air Conditioning
- Heating
- Ceiling Fans
- Cable Ready
- Tub/Shower
- Dishwasher
- Disposal
- Kitchen
- Microwave
- Oven
- Range
- Refrigerator
- Carpet
- Vinyl Flooring
- Dining Room
- Office
- Walk-In Closets
- Window Coverings
- Balcony
- Patio
| Monday | 8am - 5pm |
|---|---|
| Tuesday | 8am - 5pm |
| Wednesday | 8am - 5pm |
| Thursday | 8am - 5pm |
| Friday | 8am - 5pm |
| Saturday | Closed |
| Sunday | Closed |
A vibrant gem in the heart of the prairie, Des Moines is named for the river that snakes through the city. This is Iowa's capital (and the county seat of Polk County), and it is filled with things to do. From concerts at the historic Salisbury House to the collections at Des Moines Art Center, and from the 81 miles of hiking and biking trails to the Greater Des Moines Botanical Gardens, Des Moines offers so much that it was named one of the top 10 cities in which to live by US News.
Home to such companies as Meredith Corporation, Wells Fargo, Voya Financial, and Principal Financial Group, Des Moines is considered one of the nation's wealthiest cities. But you'll also have fun after moving to your Des Moines apartment -- the city offers amazing shops and restaurants in East Village, the nearby Prairie Meadows Racetrack and Casino, the family-friendly Adventureland Park, and the fascinating Living History Farms.
Learn more about living in Des Moines| Colleges & Universities | Distance | ||
|---|---|---|---|
| Colleges & Universities | Distance | ||
| Drive: | 5 min | 2.0 mi | |
| Drive: | 7 min | 3.5 mi | |
| Drive: | 10 min | 3.9 mi | |
| Drive: | 19 min | 8.7 mi |
 The GreatSchools Rating helps parents compare schools within a state based on a variety of school quality indicators and provides a helpful picture of how effectively each school serves all of its students. Ratings are on a scale of 1 (below average) to 10 (above average) and can include test scores, college readiness, academic progress, advanced courses, equity, discipline and attendance data. We also advise parents to visit schools, consider other information on school performance and programs, and consider family needs as part of the school selection process.
The GreatSchools Rating helps parents compare schools within a state based on a variety of school quality indicators and provides a helpful picture of how effectively each school serves all of its students. Ratings are on a scale of 1 (below average) to 10 (above average) and can include test scores, college readiness, academic progress, advanced courses, equity, discipline and attendance data. We also advise parents to visit schools, consider other information on school performance and programs, and consider family needs as part of the school selection process.
View GreatSchools Rating Methodology
You May Also Like
-
Sun Prairie/Vista Court Apartments
5901 Vista Dr
West Des Moines, IA 50266
1-3 Br $926-$1,376 7.1 mi
-
Broadmoor at Jordan Creek
6565 Wistful Vista Dr
West Des Moines, IA 50266
1-2 Br $1,245-$1,955 8.1 mi
-
Strathmore Apartment Homes
1260 S Jordan Creek Pky
West Des Moines, IA 50266
1-2 Br $1,165-$1,874 9.1 mi
Oakview Terrace has studios to two bedrooms with rent ranges from $710/mo. to $1,030/mo.
Yes, to view the floor plan in person, please schedule a personal tour.
Oakview Terrace is in Doudna Heights-Glen Oaks in the city of Des Moines. Here you’ll find three shopping centers within 0.7 mile of the property. Five parks are within 1.4 miles, including Beaverdale Park, Trestle to Trestle Trail, and Sycamore Trail.
Similar Rentals Nearby
What Are Walk Score®, Transit Score®, and Bike Score® Ratings?
Walk Score® measures the walkability of any address. Transit Score® measures access to public transit. Bike Score® measures the bikeability of any address.
What is a Sound Score Rating?
A Sound Score Rating aggregates noise caused by vehicle traffic, airplane traffic and local sources
