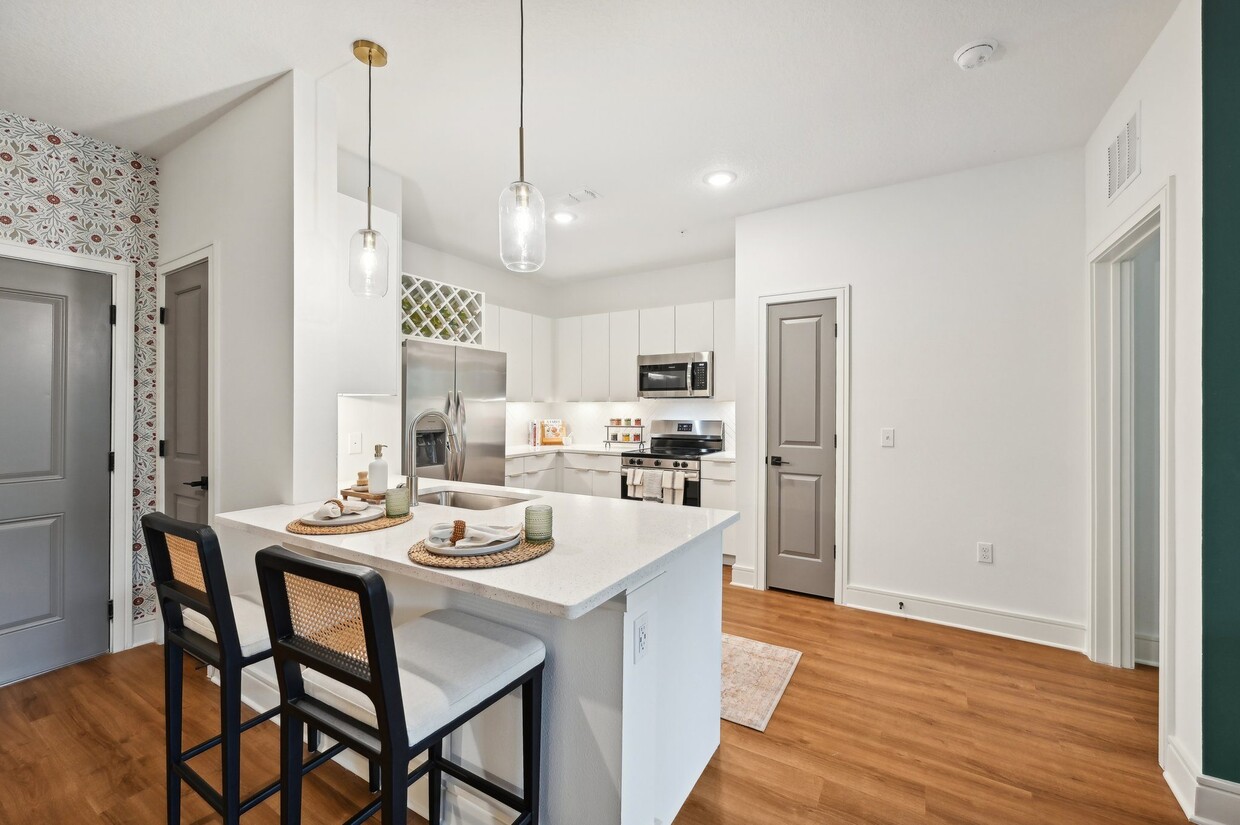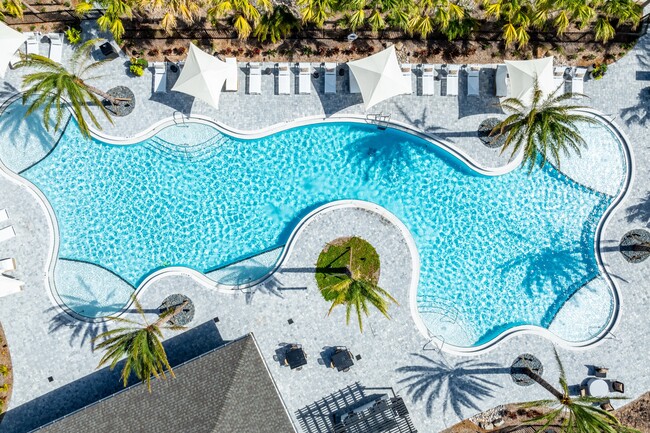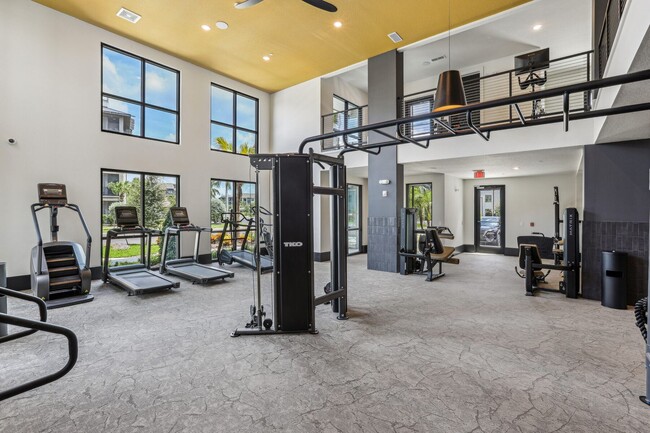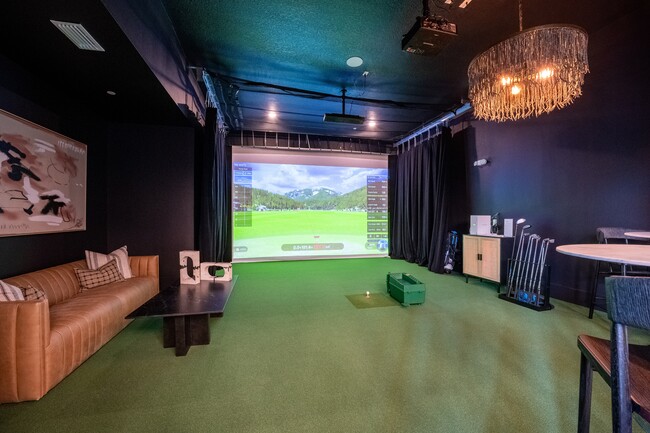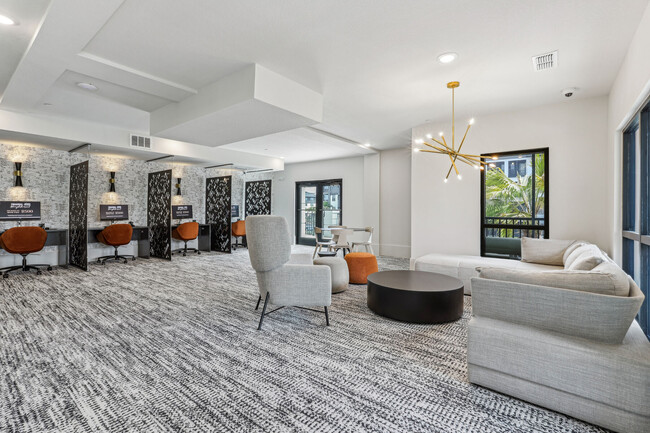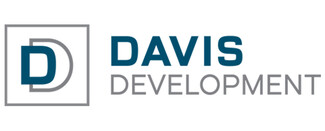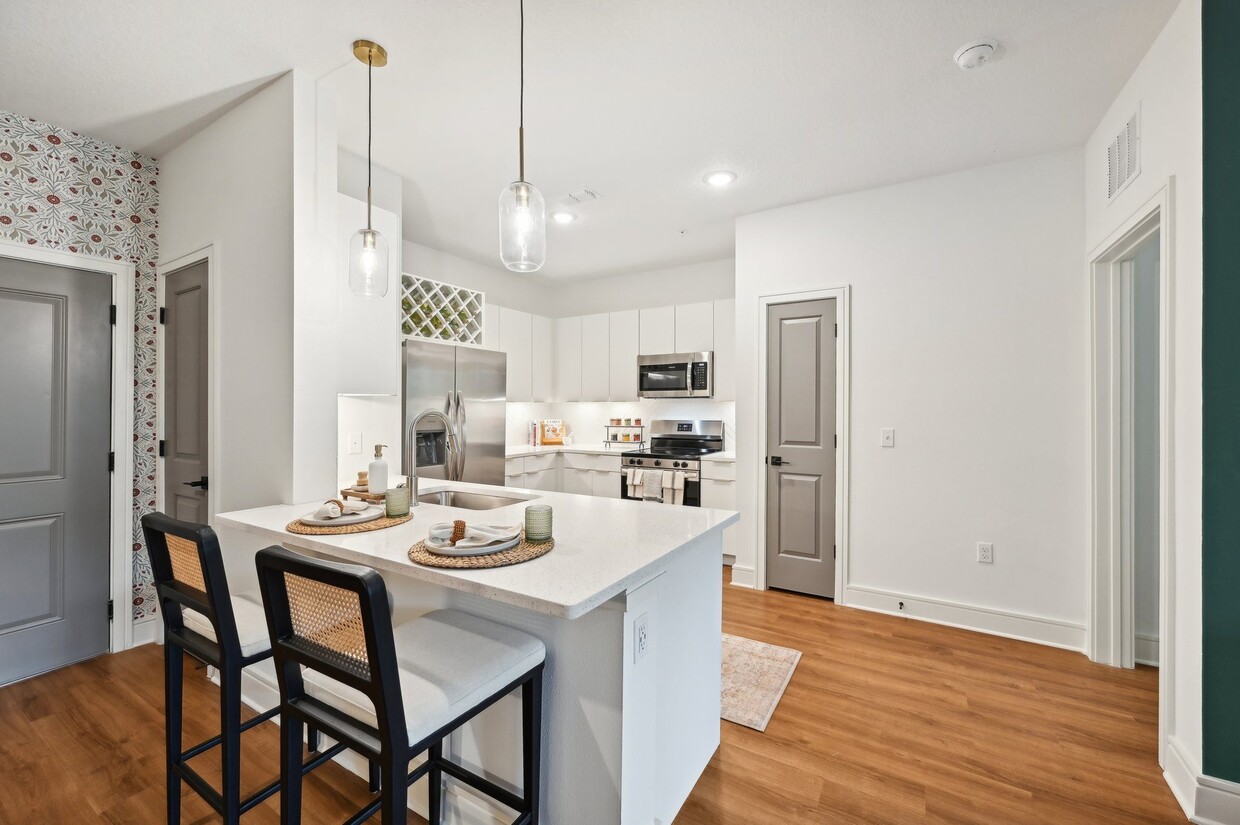-
Monthly Rent
$2,065 - $4,135
-
Bedrooms
1 - 3 bd
-
Bathrooms
1 - 2 ba
-
Square Feet
684 - 1,548 sq ft
Pricing & Floor Plans
-
Unit 4311price $2,215square feet 684availibility Now
-
Unit 4211price $2,215square feet 684availibility Now
-
Unit 4111price $2,295square feet 684availibility Now
-
Unit 4210price $2,170square feet 846availibility Now
-
Unit 2408price $2,415square feet 846availibility Now
-
Unit 4410price $2,415square feet 846availibility Now
-
Unit 4204price $2,254square feet 815availibility Now
-
Unit 4206price $2,254square feet 815availibility Now
-
Unit 4304price $2,254square feet 815availibility Now
-
Unit 4207price $2,460square feet 1,005availibility Now
-
Unit 4209price $2,480square feet 1,005availibility Now
-
Unit 4107price $2,560square feet 1,005availibility Now
-
Unit 1411price $2,645square feet 895availibility Now
-
Unit 1413price $2,650square feet 895availibility Now
-
Unit 1110price $2,890square feet 1,149availibility Now
-
Unit 1310price $2,910square feet 1,149availibility Now
-
Unit 1312price $2,910square feet 1,149availibility Now
-
Unit 4202price $3,070square feet 1,294availibility Now
-
Unit 4102price $3,170square feet 1,294availibility Now
-
Unit 2111price $3,320square feet 1,294availibility Now
-
Unit 1102price $3,269square feet 1,326availibility Now
-
Unit 4320price $4,135square feet 1,548availibility Now
-
Unit 3214price $3,935square feet 1,548availibility Jun 1
-
Unit 4311price $2,215square feet 684availibility Now
-
Unit 4211price $2,215square feet 684availibility Now
-
Unit 4111price $2,295square feet 684availibility Now
-
Unit 4210price $2,170square feet 846availibility Now
-
Unit 2408price $2,415square feet 846availibility Now
-
Unit 4410price $2,415square feet 846availibility Now
-
Unit 4204price $2,254square feet 815availibility Now
-
Unit 4206price $2,254square feet 815availibility Now
-
Unit 4304price $2,254square feet 815availibility Now
-
Unit 4207price $2,460square feet 1,005availibility Now
-
Unit 4209price $2,480square feet 1,005availibility Now
-
Unit 4107price $2,560square feet 1,005availibility Now
-
Unit 1411price $2,645square feet 895availibility Now
-
Unit 1413price $2,650square feet 895availibility Now
-
Unit 1110price $2,890square feet 1,149availibility Now
-
Unit 1310price $2,910square feet 1,149availibility Now
-
Unit 1312price $2,910square feet 1,149availibility Now
-
Unit 4202price $3,070square feet 1,294availibility Now
-
Unit 4102price $3,170square feet 1,294availibility Now
-
Unit 2111price $3,320square feet 1,294availibility Now
-
Unit 1102price $3,269square feet 1,326availibility Now
-
Unit 4320price $4,135square feet 1,548availibility Now
-
Unit 3214price $3,935square feet 1,548availibility Jun 1
About Olana Waterside
Limited Time Offer: Up to TWO MONTHS FREE on Select Homes! Live like youre on vacation every day at our brand new community, offering spacious apartments and the largest amenity offering in the area. With a dedicated onsite team, we are committed to providing exceptional customer service. Call or come by today!
Olana Waterside is an apartment community located in Sarasota County and the 34240 ZIP Code. This area is served by the Sarasota attendance zone.
Unique Features
- Corner Unit & Wrap Around Patio
- Expansive High-Endurance Fitness Center
- Storage Units
- Town Center View
- Ceiling Fans in Living & Bedrooms
- Flat Panel Custom Cabinetry w/Wine Rack
- Indoor Trash Chutes in Each Building
- Premium Bathroom
- Recessed Lighting
- 10ft Ceilings*
- 2 Faux Wooden Blinds
- Premium Preserve View
- Urban Mudroom*
- Built-In Shelves*
- Community-wide Amenity Wifi
- Golf Simulator Lounge
- Gourmet Coffee & Drink Bar
- Movie Theater
- Cyber Cafe w/Computers, & Printing
- EV Charging Stations
- Hotel Style Guest Suites for Resident Use
- Large Walk-In Closets
- Ongoing Resident Events
- Pendant Lighting
- Podcast Room
- Private Offices
- Smoke-Free Apartments
- Bike Storage & Repair Station
- Elevator Access
- Large Soaking Tub*
- Poolside Grill & Dining
- Power-Saving Thermostats
- Preserve View
- Resort-Style Salt-Water Pool w/Sun Shelf
- Walk-in Showers w/Rain Showerheads*
- Air Conditioner
- Gourmet Kitchens w/Undermount Sink
- Online Rent Payment & Maintenance Requests
- Pool View
- Premium Lake View
- Relaxing Screened Patio or Balcony*
- Wheelchair Access
- Yoga Room
- Alarms w/ Optional Monitoring
- Cardio, Cross-fit, Resistance & Free Weights
- Central Mail Location
- Conference Room
- Corridor Attached Garages
- Designer Tile Backsplash in Kitchen
- Double Sink Vanity in Bathrooms*
- Framed Vanity Mirrors
- Full-Size Washer & Dryer Included
- One-tone paint scheme w/Accent Doors
- Pet Wash
- Smoke-Free Community
- Social Club Lounge
- Wood Finish Flooring
Community Amenities
Pool
Fitness Center
Elevator
Clubhouse
Controlled Access
Business Center
Grill
Community-Wide WiFi
Property Services
- Package Service
- Community-Wide WiFi
- Controlled Access
- Maintenance on site
- Property Manager on Site
- Online Services
- Planned Social Activities
- Pet Washing Station
- EV Charging
Shared Community
- Elevator
- Business Center
- Clubhouse
- Lounge
- Disposal Chutes
- Conference Rooms
Fitness & Recreation
- Fitness Center
- Pool
- Bicycle Storage
- Media Center/Movie Theatre
Outdoor Features
- Sundeck
- Grill
- Dog Park
Apartment Features
Washer/Dryer
Air Conditioning
Dishwasher
Walk-In Closets
Refrigerator
Wi-Fi
Patio
Office
Highlights
- Wi-Fi
- Washer/Dryer
- Air Conditioning
- Heating
- Ceiling Fans
- Smoke Free
- Storage Space
- Double Vanities
Kitchen Features & Appliances
- Dishwasher
- Kitchen
- Oven
- Range
- Refrigerator
- Quartz Countertops
Model Details
- High Ceilings
- Mud Room
- Office
- Den
- Walk-In Closets
- Window Coverings
- Balcony
- Patio
Fees and Policies
The fees below are based on community-supplied data and may exclude additional fees and utilities.
- One-Time Move-In Fees
-
Applicant FeeAdditional Application Fee: $69$119
- Dogs Allowed
-
Monthly pet rent$20
-
One time Fee$400
-
Pet deposit$0
-
Pet Limit2
-
Restrictions:Breed Restrictions Apply
-
Comments:$400 for 1 pet, $500 for 2 pets
- Cats Allowed
-
Monthly pet rent$20
-
One time Fee$400
-
Pet deposit$0
-
Pet Limit2
-
Comments:$400 for 1 pet, $500 for 2 pets
- Parking
-
Other--
Details
Lease Options
-
12, 13, 14
Property Information
-
Built in 2024
-
242 units/4 stories
- Package Service
- Community-Wide WiFi
- Controlled Access
- Maintenance on site
- Property Manager on Site
- Online Services
- Planned Social Activities
- Pet Washing Station
- EV Charging
- Elevator
- Business Center
- Clubhouse
- Lounge
- Disposal Chutes
- Conference Rooms
- Sundeck
- Grill
- Dog Park
- Fitness Center
- Pool
- Bicycle Storage
- Media Center/Movie Theatre
- Corner Unit & Wrap Around Patio
- Expansive High-Endurance Fitness Center
- Storage Units
- Town Center View
- Ceiling Fans in Living & Bedrooms
- Flat Panel Custom Cabinetry w/Wine Rack
- Indoor Trash Chutes in Each Building
- Premium Bathroom
- Recessed Lighting
- 10ft Ceilings*
- 2 Faux Wooden Blinds
- Premium Preserve View
- Urban Mudroom*
- Built-In Shelves*
- Community-wide Amenity Wifi
- Golf Simulator Lounge
- Gourmet Coffee & Drink Bar
- Movie Theater
- Cyber Cafe w/Computers, & Printing
- EV Charging Stations
- Hotel Style Guest Suites for Resident Use
- Large Walk-In Closets
- Ongoing Resident Events
- Pendant Lighting
- Podcast Room
- Private Offices
- Smoke-Free Apartments
- Bike Storage & Repair Station
- Elevator Access
- Large Soaking Tub*
- Poolside Grill & Dining
- Power-Saving Thermostats
- Preserve View
- Resort-Style Salt-Water Pool w/Sun Shelf
- Walk-in Showers w/Rain Showerheads*
- Air Conditioner
- Gourmet Kitchens w/Undermount Sink
- Online Rent Payment & Maintenance Requests
- Pool View
- Premium Lake View
- Relaxing Screened Patio or Balcony*
- Wheelchair Access
- Yoga Room
- Alarms w/ Optional Monitoring
- Cardio, Cross-fit, Resistance & Free Weights
- Central Mail Location
- Conference Room
- Corridor Attached Garages
- Designer Tile Backsplash in Kitchen
- Double Sink Vanity in Bathrooms*
- Framed Vanity Mirrors
- Full-Size Washer & Dryer Included
- One-tone paint scheme w/Accent Doors
- Pet Wash
- Smoke-Free Community
- Social Club Lounge
- Wood Finish Flooring
- Wi-Fi
- Washer/Dryer
- Air Conditioning
- Heating
- Ceiling Fans
- Smoke Free
- Storage Space
- Double Vanities
- Dishwasher
- Kitchen
- Oven
- Range
- Refrigerator
- Quartz Countertops
- High Ceilings
- Mud Room
- Office
- Den
- Walk-In Closets
- Window Coverings
- Balcony
- Patio
| Monday | 9am - 6pm |
|---|---|
| Tuesday | 9am - 6pm |
| Wednesday | 9am - 6pm |
| Thursday | 9am - 6pm |
| Friday | 9am - 6pm |
| Saturday | 10am - 5pm |
| Sunday | 1pm - 5pm |
Lakewood Ranch is a small suburban community positioned just inland from Sarasota and Bradenton, about fifty miles due south of Tampa. Largely consisting of an 8.500 acre master-planned community, Lakewood Ranch incorporates seven distinct villages interspersed with lakes and golf courses, as well as a large cluster of shops, restaurants, and entertainment venues along University Parkway near Interstate 75 anchored by the Mall at University Town Center.
The huge rental market features a diverse selection of options, ranging from cozy single-family homes to stylish apartment communities to upscale condos and townhomes. The close proximity to Sarasota, low crime rate, and tranquil suburban atmosphere have combined to make Lakewood Ranch a highly popular option among commuters and families in the region.
Learn more about living in Lakewood Ranch| Colleges & Universities | Distance | ||
|---|---|---|---|
| Colleges & Universities | Distance | ||
| Drive: | 9 min | 2.5 mi | |
| Drive: | 23 min | 11.0 mi | |
| Drive: | 25 min | 11.5 mi | |
| Drive: | 32 min | 15.8 mi |
 The GreatSchools Rating helps parents compare schools within a state based on a variety of school quality indicators and provides a helpful picture of how effectively each school serves all of its students. Ratings are on a scale of 1 (below average) to 10 (above average) and can include test scores, college readiness, academic progress, advanced courses, equity, discipline and attendance data. We also advise parents to visit schools, consider other information on school performance and programs, and consider family needs as part of the school selection process.
The GreatSchools Rating helps parents compare schools within a state based on a variety of school quality indicators and provides a helpful picture of how effectively each school serves all of its students. Ratings are on a scale of 1 (below average) to 10 (above average) and can include test scores, college readiness, academic progress, advanced courses, equity, discipline and attendance data. We also advise parents to visit schools, consider other information on school performance and programs, and consider family needs as part of the school selection process.
View GreatSchools Rating Methodology
Property Ratings at Olana Waterside
We moved into the Olana at Waterside and it has been everything we wanted and needed. The On-site Management and Maintenance Teams are excellent, always focused on creating a fantastic experience for all residents. I can't believe how friendly everyone is and the high-quality amenities they offer. Thank you to this team for everything! Sal T
Olana Waterside Photos
-
Kitchen
-
A1
-
2BR, 2BA - 1,149SF B1
-
Resort-Style Salt-Water Pool with Sun Shelf
-
Expansive High-Endurance Fitness Center
-
Golf Simulator Lounge
-
Cyber Cafe with Computers & Printing
-
Clubhouse with Lounging Areas
-
Wet Bar & Entertainment Lounge
Nearby Apartments
Within 50 Miles of Olana Waterside
-
Brea Lakewood Ranch
6325 Health Park Way
Lakewood Ranch, FL 34202
1-3 Br $1,970-$4,452 2.0 mi
-
Forayna Watercolor Place
120 Watercolor Way
Bradenton, FL 34212
1-3 Br $1,729-$3,179 9.6 mi
-
The Parian Luxury Apartments
10405 Apollo Manor Cir
Riverview, FL 33578
1-3 Br $1,774-$3,263 28.8 mi
-
Linz Bayview
2975 Gulf To Bay Blvd
Clearwater, FL 33759
1-2 Br $2,075-$5,095 44.7 mi
-
Solay Cape Coral
2650 Diplomat Pky E
Cape Coral, FL 33909
1-3 Br $1,740-$2,795 56.4 mi
Olana Waterside has one to three bedrooms with rent ranges from $2,065/mo. to $4,135/mo.
You can take a virtual tour of Olana Waterside on Apartments.com.
Olana Waterside is in the city of Lakewood Ranch. Here you’ll find three shopping centers within 3.5 miles of the property.Five parks are within 10.7 miles, including Rothenbach Park, Urfer Family Park, and Jiggs Landing.
What Are Walk Score®, Transit Score®, and Bike Score® Ratings?
Walk Score® measures the walkability of any address. Transit Score® measures access to public transit. Bike Score® measures the bikeability of any address.
What is a Sound Score Rating?
A Sound Score Rating aggregates noise caused by vehicle traffic, airplane traffic and local sources
