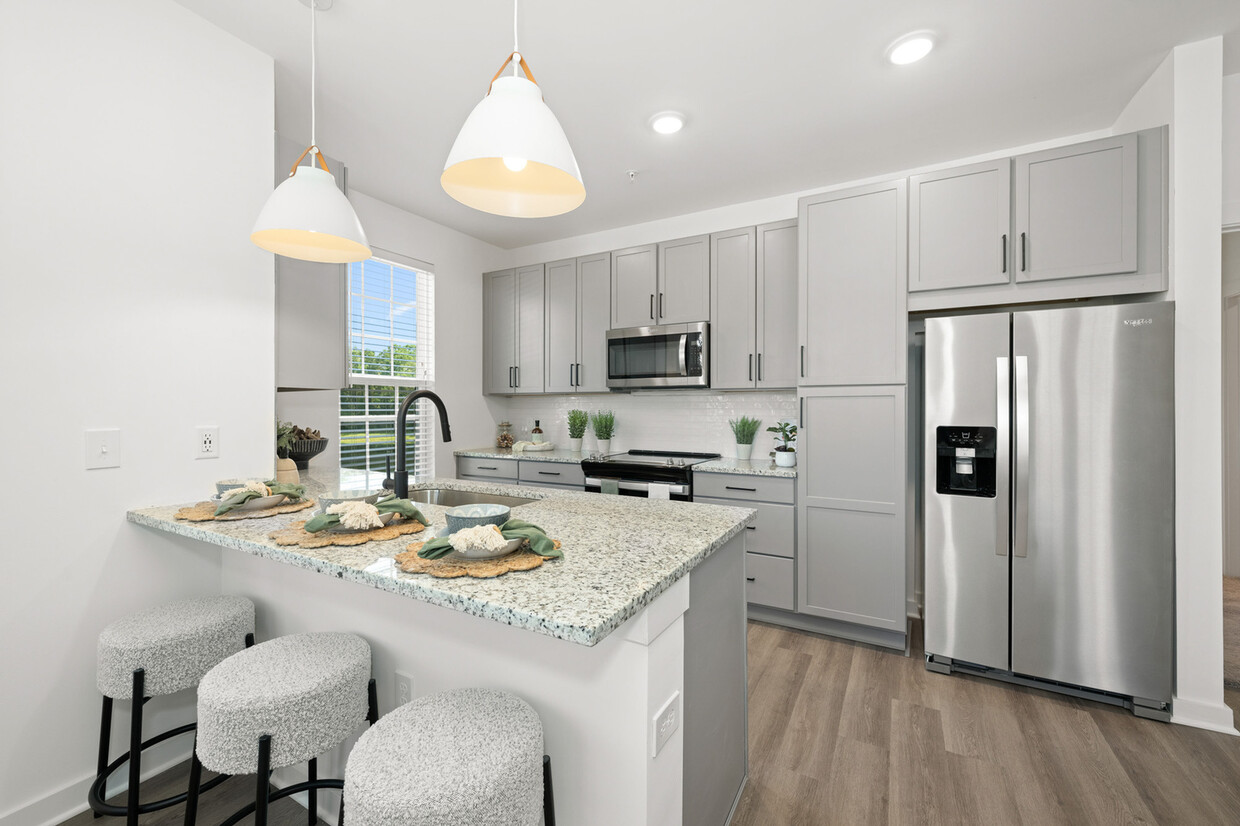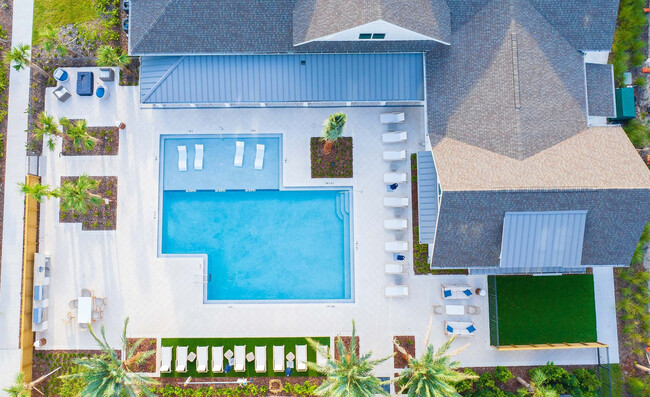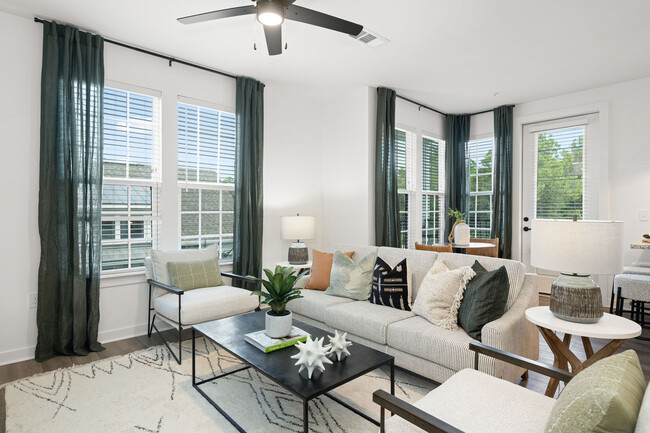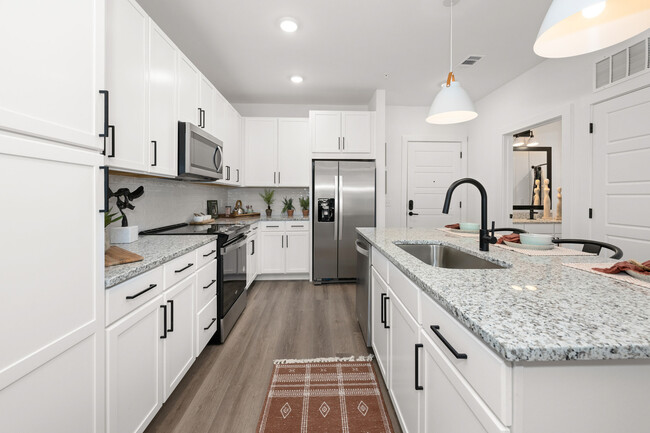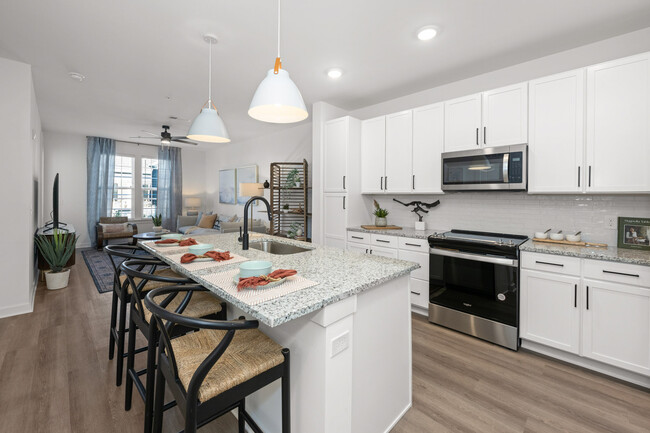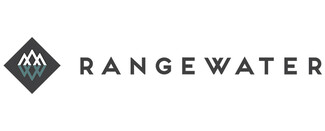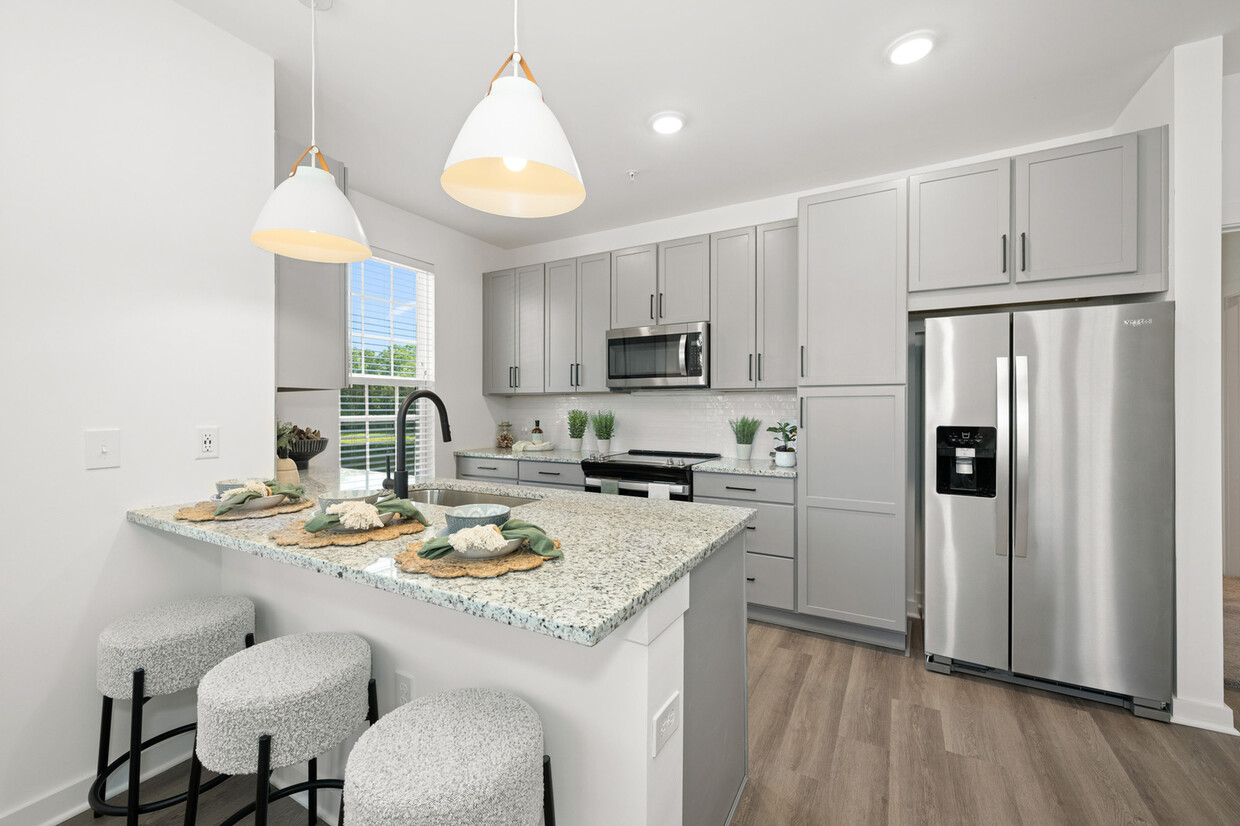Olea Beach Haven
4101 San Pablo Pky,
Jacksonville,
FL
32224
Leasing Office:
4101 San Pablo Pky, Jacksonville, FL 32224
Property Website
-
Monthly Rent
$1,740 - $3,139
-
Bedrooms
1 - 3 bd
-
Bathrooms
1 - 2 ba
-
Square Feet
626 - 1,470 sq ft
Pricing & Floor Plans
-
Unit 2-2211price $1,755square feet 675availibility Now
-
Unit 1-1317price $1,820square feet 626availibility Now
-
Unit 2-2115price $1,839square feet 675availibility Now
-
Unit 1-1203price $1,815square feet 795availibility Now
-
Unit 2-2323price $1,920square feet 795availibility Now
-
Unit 1-1209price $1,825square feet 746availibility Now
-
Unit 2-2303price $1,920square feet 858availibility Now
-
Unit 1-1115price $1,825square feet 770availibility Now
-
Unit 1-1113price $1,825square feet 770availibility Now
-
Unit 3-3209price $1,850square feet 770availibility Now
-
Unit 3-3112price $1,905square feet 823availibility Now
-
Unit 1-1104price $1,925square feet 823availibility Now
-
Unit 1-1110price $2,020square feet 833availibility Now
-
Unit 3-3111price $1,909square feet 809availibility Now
-
Unit 3-3103price $2,145square feet 882availibility Now
-
Unit 3-3202price $2,250square feet 1,034availibility Now
-
Unit 3-3326price $2,430square feet 1,034availibility Now
-
Unit 3-3205price $2,440square feet 1,042availibility Now
-
Unit 3-3214price $2,357square feet 1,113availibility Now
-
Unit 2-2116price $2,387square feet 1,113availibility Now
-
Unit 1-1204price $2,430square feet 1,113availibility Now
-
Unit 2-2218price $2,475square feet 1,227availibility Now
-
Unit 2-2101price $2,525square feet 1,292availibility Now
-
Unit 2-2201price $2,550square feet 1,302availibility Now
-
Unit 1-1116price $2,975square feet 1,292availibility Now
-
Unit 2-2105price $2,815square feet 1,470availibility Now
-
Unit 3-3123price $2,915square feet 1,390availibility Now
-
Unit 2-2224price $2,939square feet 1,469availibility May 23
-
Unit 3-3201price $2,989square feet 1,469availibility Jun 4
-
Unit 2-2211price $1,755square feet 675availibility Now
-
Unit 1-1317price $1,820square feet 626availibility Now
-
Unit 2-2115price $1,839square feet 675availibility Now
-
Unit 1-1203price $1,815square feet 795availibility Now
-
Unit 2-2323price $1,920square feet 795availibility Now
-
Unit 1-1209price $1,825square feet 746availibility Now
-
Unit 2-2303price $1,920square feet 858availibility Now
-
Unit 1-1115price $1,825square feet 770availibility Now
-
Unit 1-1113price $1,825square feet 770availibility Now
-
Unit 3-3209price $1,850square feet 770availibility Now
-
Unit 3-3112price $1,905square feet 823availibility Now
-
Unit 1-1104price $1,925square feet 823availibility Now
-
Unit 1-1110price $2,020square feet 833availibility Now
-
Unit 3-3111price $1,909square feet 809availibility Now
-
Unit 3-3103price $2,145square feet 882availibility Now
-
Unit 3-3202price $2,250square feet 1,034availibility Now
-
Unit 3-3326price $2,430square feet 1,034availibility Now
-
Unit 3-3205price $2,440square feet 1,042availibility Now
-
Unit 3-3214price $2,357square feet 1,113availibility Now
-
Unit 2-2116price $2,387square feet 1,113availibility Now
-
Unit 1-1204price $2,430square feet 1,113availibility Now
-
Unit 2-2218price $2,475square feet 1,227availibility Now
-
Unit 2-2101price $2,525square feet 1,292availibility Now
-
Unit 2-2201price $2,550square feet 1,302availibility Now
-
Unit 1-1116price $2,975square feet 1,292availibility Now
-
Unit 2-2105price $2,815square feet 1,470availibility Now
-
Unit 3-3123price $2,915square feet 1,390availibility Now
-
Unit 2-2224price $2,939square feet 1,469availibility May 23
-
Unit 3-3201price $2,989square feet 1,469availibility Jun 4
Select a unit to view pricing & availability
About Olea Beach Haven
Olea Beach Haven is a lively and dynamic active adult community situated in Jacksonville, a city known for its warm and sunny weather, stunning beaches, and vibrant culture. Intentionally designed for adults over 55, our luxurious community offers one, two and three bedroom apartments, a range of resort-inspired amenities and services that will cater to your every need. At Olea Beach Haven, every day will provide a blank canvas to create community and develop lifelong memories in the comfortable spaces you enjoy, participating in activities, classes, and social events – all tailored to your specific preferences.
Olea Beach Haven is an apartment community located in Duval County and the 32224 ZIP Code. This area is served by the Duval County Public Schools attendance zone.
Unique Features
- Garage Access
- Special Interest Clubs
- Subway Tile Backsplashes in Kitchen and Bath
- Community
- Game Room with TVs and Pool Table
- Kitchen
- USB Connectivity
- Bike Storage with Outdoor Access
- Bronze Fixtures and Hardware
- Conditioned Corridors
- Elevator-serviced Buildings
- Library
- Luxury Faux Wood Flooring Throughout Units
- Playroom for Visiting Family
- Resident Events and Top-Notch Customer Service
- Social Kitchen with Large Community Dining Tables
- Collaborative Community Garden with Work Tables
- Custom pool area with fire pit lounge
- Double vanity sinks
- Open Kitchens with Built-in Islands
- Bicycle Rental
- Craft Room with Ample Work Space and Sink Access
- Lifestyle Director
- Lush and Colorful Landscaping
- Spacious Showers with Bench
- Community Walking Path
- Dog Park and Pet Spa with Wash/Dry Stations
- Golf Cart Rental Service
- In-unit Offices and Dens*
- Soaring 9' and 10' Ceilings
- Spa-Worthy Tubs for Ultimate Relaxation
- Conference Room for Resident Events, Meetings
- Outdoor Fitness Lawn for Yoga & Pilates Classes
- Upgraded Side-by-Side Stainless Steel Refrigerator
Contact
Community Amenities
Pool
Elevator
Clubhouse
Controlled Access
Recycling
Business Center
Grill
Gated
Property Services
- Package Service
- Wi-Fi
- Controlled Access
- Maintenance on site
- Property Manager on Site
- Trash Pickup - Door to Door
- Recycling
- Renters Insurance Program
- Online Services
- Planned Social Activities
- Health Club Discount
- Pet Play Area
- Pet Washing Station
- Key Fob Entry
Shared Community
- Elevator
- Business Center
- Clubhouse
- Lounge
- Multi Use Room
- Breakfast/Coffee Concierge
- Storage Space
- Conference Rooms
Fitness & Recreation
- Spa
- Pool
- Bicycle Storage
- Walking/Biking Trails
- Gameroom
- Media Center/Movie Theatre
Outdoor Features
- Gated
- Fenced Lot
- Sundeck
- Cabana
- Courtyard
- Grill
- Picnic Area
- Zen Garden
- Dog Park
Apartment Features
Washer/Dryer
Air Conditioning
Dishwasher
High Speed Internet Access
Hardwood Floors
Walk-In Closets
Island Kitchen
Granite Countertops
Highlights
- High Speed Internet Access
- Washer/Dryer
- Air Conditioning
- Heating
- Ceiling Fans
- Smoke Free
- Cable Ready
- Storage Space
- Double Vanities
- Tub/Shower
- Handrails
- Sprinkler System
- Framed Mirrors
- Wheelchair Accessible (Rooms)
Kitchen Features & Appliances
- Dishwasher
- Disposal
- Ice Maker
- Granite Countertops
- Stainless Steel Appliances
- Pantry
- Island Kitchen
- Kitchen
- Microwave
- Oven
- Range
- Refrigerator
- Freezer
Model Details
- Hardwood Floors
- Carpet
- Vinyl Flooring
- Dining Room
- Office
- Den
- Views
- Walk-In Closets
- Linen Closet
- Double Pane Windows
- Window Coverings
- Large Bedrooms
- Balcony
- Patio
- Lawn
- Garden
Fees and Policies
The fees below are based on community-supplied data and may exclude additional fees and utilities.
- Dogs Allowed
-
Monthly pet rent$25
-
One time Fee$400
-
Pet Limit2
-
Restrictions:Breed Restrictions are as follows: Tosa Inu/Ken, American Bandogge, Cane Corso, Rottweiler, Doberman, Pit Bull, Bull Terrier, Staffordshire Terrier, Dogo Argentino, Boer Boel, Gull Dong, Basenji, Mastiff, Perro de Presa Canario, Fila Brasiliero, Wolf Hybrid, Caucasian Oucharka, Alaskan Malamutes, Kangal, German Shepard, Shepard, Chow, Spitz, Akita, Reptiles, Rabbits and Pot Bellied Pigs. Mixed breeds containing these bloodlines are also prohibited.
- Cats Allowed
-
Monthly pet rent$25
-
One time Fee$400
-
Pet Limit2
- Parking
-
Surface LotUnreserved surface lot parking--
-
Parking--
Details
Lease Options
-
7 months, 8 months, 9 months, 10 months, 11 months, 12 months, 13 months, 14 months, 15 months
Property Information
-
Built in 2023
-
175 units/3 stories
Specialty Housing Details
-
This property is intended and operated for occupancy by persons 55 years of age or older.
- Package Service
- Wi-Fi
- Controlled Access
- Maintenance on site
- Property Manager on Site
- Trash Pickup - Door to Door
- Recycling
- Renters Insurance Program
- Online Services
- Planned Social Activities
- Health Club Discount
- Pet Play Area
- Pet Washing Station
- Key Fob Entry
- Elevator
- Business Center
- Clubhouse
- Lounge
- Multi Use Room
- Breakfast/Coffee Concierge
- Storage Space
- Conference Rooms
- Gated
- Fenced Lot
- Sundeck
- Cabana
- Courtyard
- Grill
- Picnic Area
- Zen Garden
- Dog Park
- Spa
- Pool
- Bicycle Storage
- Walking/Biking Trails
- Gameroom
- Media Center/Movie Theatre
- Garage Access
- Special Interest Clubs
- Subway Tile Backsplashes in Kitchen and Bath
- Community
- Game Room with TVs and Pool Table
- Kitchen
- USB Connectivity
- Bike Storage with Outdoor Access
- Bronze Fixtures and Hardware
- Conditioned Corridors
- Elevator-serviced Buildings
- Library
- Luxury Faux Wood Flooring Throughout Units
- Playroom for Visiting Family
- Resident Events and Top-Notch Customer Service
- Social Kitchen with Large Community Dining Tables
- Collaborative Community Garden with Work Tables
- Custom pool area with fire pit lounge
- Double vanity sinks
- Open Kitchens with Built-in Islands
- Bicycle Rental
- Craft Room with Ample Work Space and Sink Access
- Lifestyle Director
- Lush and Colorful Landscaping
- Spacious Showers with Bench
- Community Walking Path
- Dog Park and Pet Spa with Wash/Dry Stations
- Golf Cart Rental Service
- In-unit Offices and Dens*
- Soaring 9' and 10' Ceilings
- Spa-Worthy Tubs for Ultimate Relaxation
- Conference Room for Resident Events, Meetings
- Outdoor Fitness Lawn for Yoga & Pilates Classes
- Upgraded Side-by-Side Stainless Steel Refrigerator
- High Speed Internet Access
- Washer/Dryer
- Air Conditioning
- Heating
- Ceiling Fans
- Smoke Free
- Cable Ready
- Storage Space
- Double Vanities
- Tub/Shower
- Handrails
- Sprinkler System
- Framed Mirrors
- Wheelchair Accessible (Rooms)
- Dishwasher
- Disposal
- Ice Maker
- Granite Countertops
- Stainless Steel Appliances
- Pantry
- Island Kitchen
- Kitchen
- Microwave
- Oven
- Range
- Refrigerator
- Freezer
- Hardwood Floors
- Carpet
- Vinyl Flooring
- Dining Room
- Office
- Den
- Views
- Walk-In Closets
- Linen Closet
- Double Pane Windows
- Window Coverings
- Large Bedrooms
- Balcony
- Patio
- Lawn
- Garden
| Monday | 10am - 6pm |
|---|---|
| Tuesday | 10am - 6pm |
| Wednesday | 10am - 6pm |
| Thursday | 10am - 6pm |
| Friday | 10am - 6pm |
| Saturday | 10am - 5pm |
| Sunday | 1pm - 5pm |
Nestled alongside the Saint Johns River, the Southside is a sprawling community just south of Downtown Jacksonville. The Southside is largely residential, offering a wide variety of apartments, condos, townhomes, and houses available for rent in a peaceful locale.
In addition to its many residences, the Southside contains excellent shopping options at expansive retail destinations the Saint Johns Town Center and the Avenues. The Southside is also home to an array of family-fun venues, including Bravoz Entertainment Center, Autobahn Indoor Speedway, and Flight Fit N Fun Jacksonville, as well as outdoor recreation centers like Losco Regional Park, Mandarin Park, and numerous area golf courses.
Additional options for recreation abound on the river and beautiful neighboring beaches such as Neptune Beach, Jacksonville Beach, and Ponte Vedra Beach.
Learn more about living in Southside| Colleges & Universities | Distance | ||
|---|---|---|---|
| Colleges & Universities | Distance | ||
| Drive: | 10 min | 6.1 mi | |
| Drive: | 21 min | 13.0 mi | |
| Drive: | 26 min | 15.6 mi | |
| Drive: | 28 min | 18.7 mi |
 The GreatSchools Rating helps parents compare schools within a state based on a variety of school quality indicators and provides a helpful picture of how effectively each school serves all of its students. Ratings are on a scale of 1 (below average) to 10 (above average) and can include test scores, college readiness, academic progress, advanced courses, equity, discipline and attendance data. We also advise parents to visit schools, consider other information on school performance and programs, and consider family needs as part of the school selection process.
The GreatSchools Rating helps parents compare schools within a state based on a variety of school quality indicators and provides a helpful picture of how effectively each school serves all of its students. Ratings are on a scale of 1 (below average) to 10 (above average) and can include test scores, college readiness, academic progress, advanced courses, equity, discipline and attendance data. We also advise parents to visit schools, consider other information on school performance and programs, and consider family needs as part of the school selection process.
View GreatSchools Rating Methodology
Transportation options available in Jacksonville include Kings Avenue, located 16.8 miles from Olea Beach Haven. Olea Beach Haven is near Jacksonville International, located 26.7 miles or 40 minutes away.
| Transit / Subway | Distance | ||
|---|---|---|---|
| Transit / Subway | Distance | ||
|
|
Drive: | 24 min | 16.8 mi |
|
|
Drive: | 23 min | 17.0 mi |
|
|
Drive: | 24 min | 17.2 mi |
|
|
Drive: | 26 min | 18.0 mi |
|
|
Drive: | 27 min | 18.3 mi |
| Commuter Rail | Distance | ||
|---|---|---|---|
| Commuter Rail | Distance | ||
|
|
Drive: | 36 min | 24.0 mi |
| Airports | Distance | ||
|---|---|---|---|
| Airports | Distance | ||
|
Jacksonville International
|
Drive: | 40 min | 26.7 mi |
Time and distance from Olea Beach Haven.
| Shopping Centers | Distance | ||
|---|---|---|---|
| Shopping Centers | Distance | ||
| Drive: | 2 min | 1.2 mi | |
| Drive: | 3 min | 1.5 mi | |
| Drive: | 3 min | 1.6 mi |
| Parks and Recreation | Distance | ||
|---|---|---|---|
| Parks and Recreation | Distance | ||
|
Castaway Island Preserve
|
Drive: | 5 min | 2.5 mi |
|
Dutton Island Park and Preserve
|
Drive: | 17 min | 7.4 mi |
|
Touchton Road Park
|
Drive: | 14 min | 9.5 mi |
|
Kathryn Abbey Hanna Park
|
Drive: | 20 min | 9.5 mi |
|
Beach and Peach Park
|
Drive: | 16 min | 10.5 mi |
| Hospitals | Distance | ||
|---|---|---|---|
| Hospitals | Distance | ||
| Walk: | 12 min | 0.6 mi | |
| Drive: | 10 min | 4.8 mi | |
| Drive: | 19 min | 10.8 mi |
| Military Bases | Distance | ||
|---|---|---|---|
| Military Bases | Distance | ||
| Drive: | 21 min | 10.0 mi | |
| Drive: | 37 min | 27.1 mi |
Olea Beach Haven Photos
-
Olea Beach Haven
-
Live Olea, Live the Good Life!
-
Clubhouse
-
20230918-DJI_20230918181750_0882_D-1
-
Olea-8149-16
-
Olea-7788-5
-
Olea-7815-6
-
Olea-8152-17
-
Olea-7984-12
Models
-
A1
-
A6
-
A2 Alt 1
-
A3
-
A5
-
A4
Nearby Apartments
Within 50 Miles of Olea Beach Haven
View More Communities-
Olea eTown
11385 Exchange st
Jacksonville, FL 32256
1-3 Br $1,559-$3,225 8.2 mi
-
The Maggie Flats
3730 DuPont Ave
Jacksonville, FL 32217
1-2 Br $1,349-$2,650 11.1 mi
-
The Jack on Beach
3460 Beach Blvd
Jacksonville, FL 32207
1-3 Br $1,399-$2,649 11.5 mi
-
Eastborough San Marco
1906 Promenade Way
Jacksonville, FL 32207
1-3 Br $1,275-$2,391 12.4 mi
-
The Note
14041 Hyatt Rd
Jacksonville, FL 32218
1-3 Br $1,400-$2,235 18.9 mi
-
Apela House
14355 N Main St
Jacksonville, FL 32218
1-3 Br $1,299-$2,550 19.0 mi
Olea Beach Haven has one to three bedrooms with rent ranges from $1,740/mo. to $3,139/mo.
You can take a virtual tour of Olea Beach Haven on Apartments.com.
Olea Beach Haven is in the city of Jacksonville. Here you’ll find three shopping centers within 1.6 miles of the property.Five parks are within 10.5 miles, including Castaway Island Preserve, Dutton Island Park and Preserve, and Beach and Peach Park.
What Are Walk Score®, Transit Score®, and Bike Score® Ratings?
Walk Score® measures the walkability of any address. Transit Score® measures access to public transit. Bike Score® measures the bikeability of any address.
What is a Sound Score Rating?
A Sound Score Rating aggregates noise caused by vehicle traffic, airplane traffic and local sources
