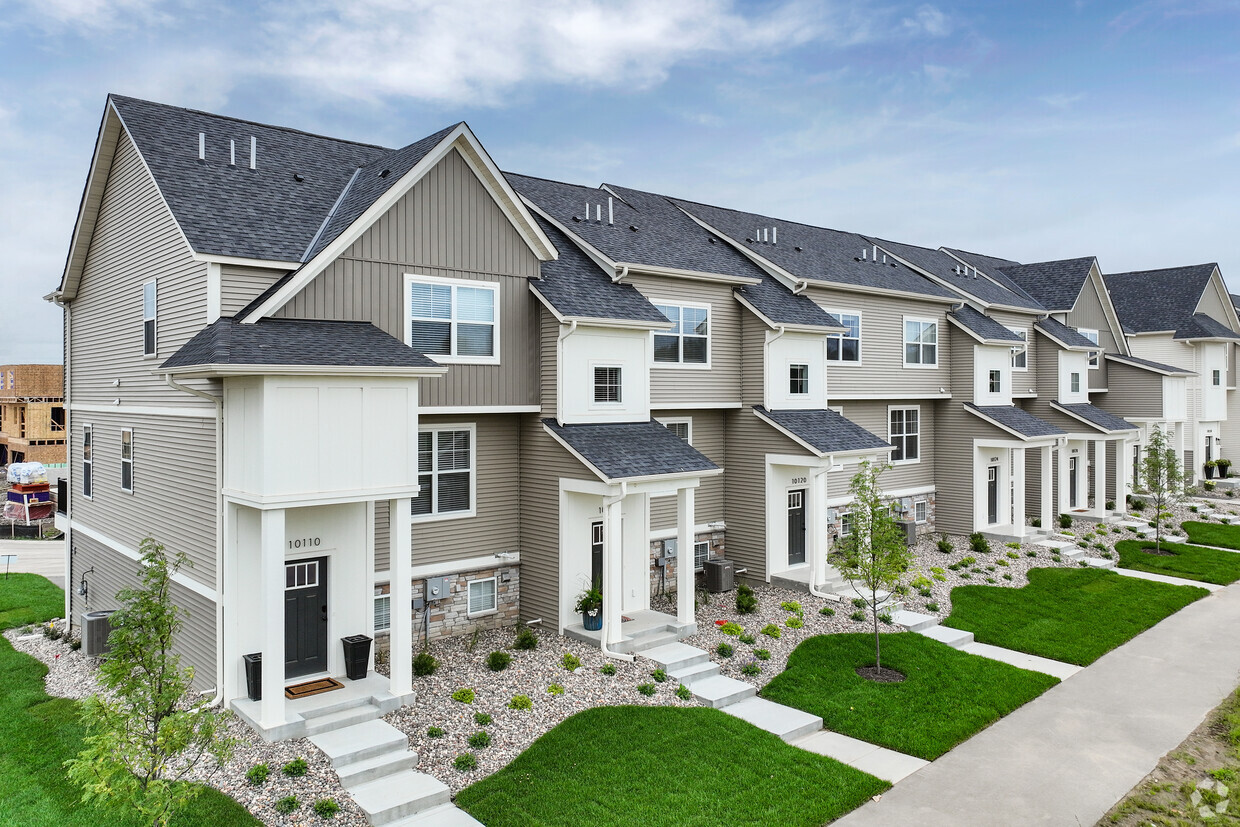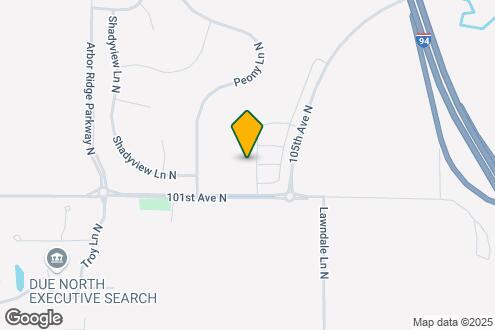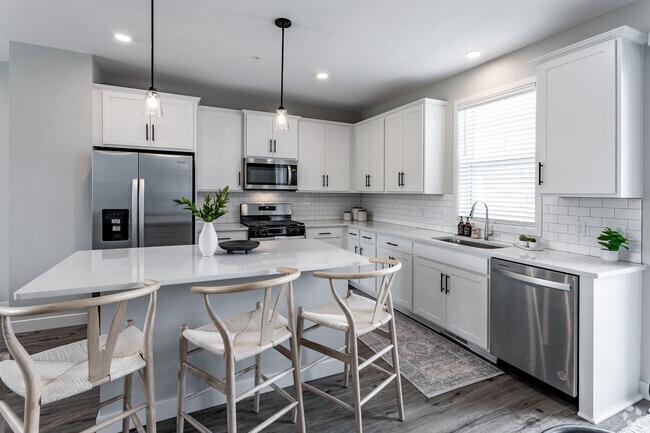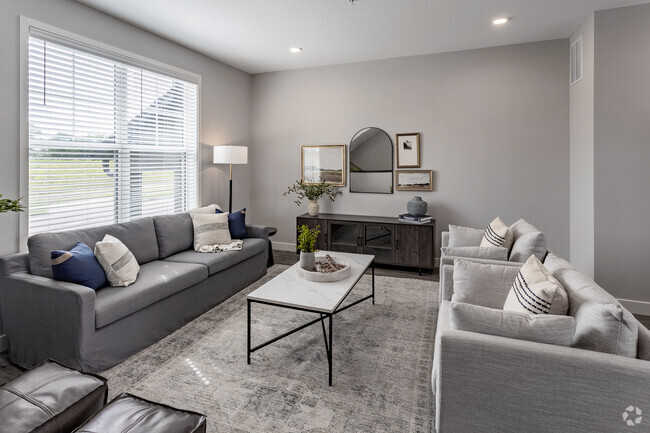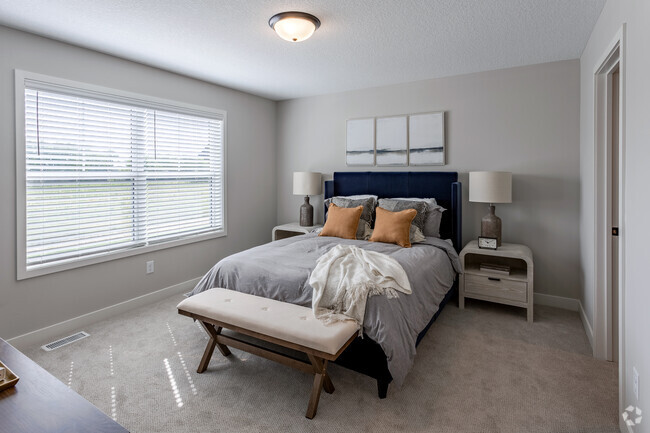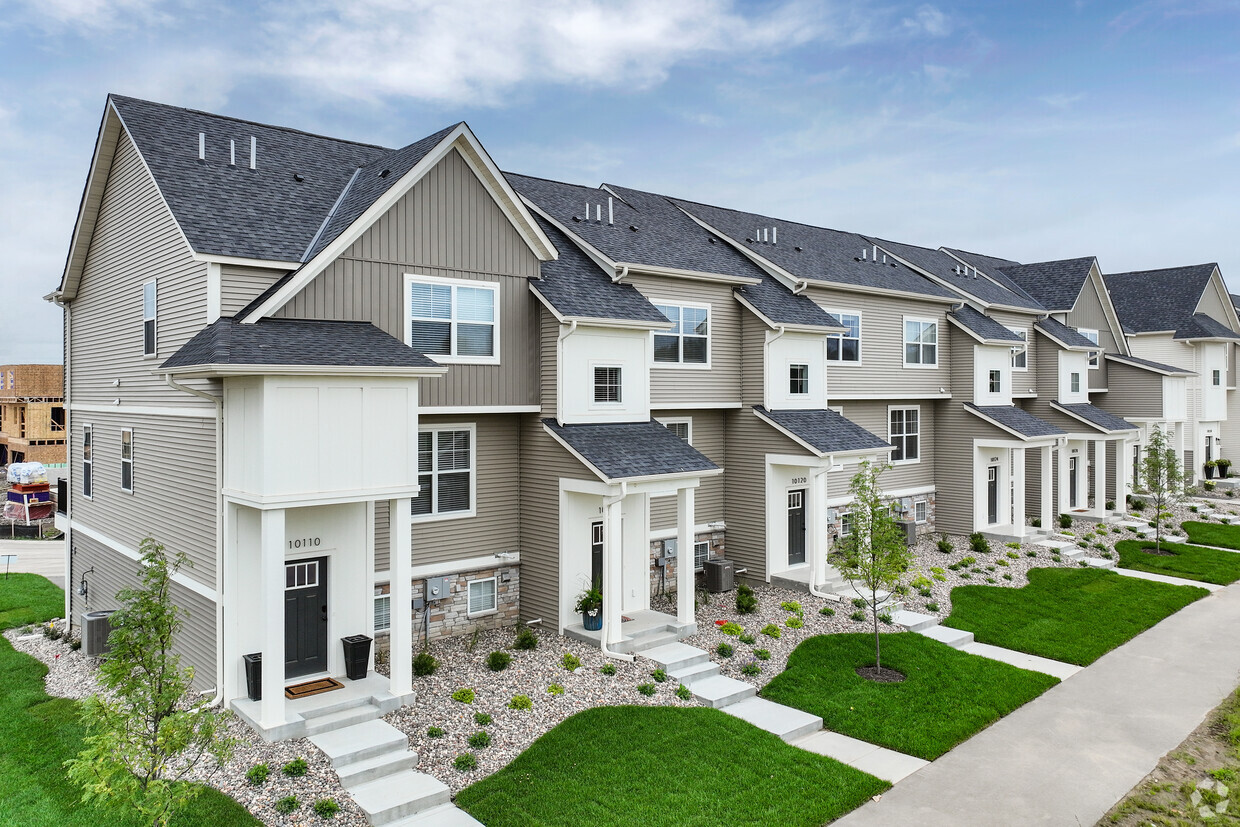-
Monthly Rent
$2,575 - $4,000
-
Bedrooms
2 - 4 bd
-
Bathrooms
2.5 - 3.5 ba
-
Square Feet
1,438 - 2,604 sq ft
Pricing & Floor Plans
-
Unit 17678price $2,595square feet 1,438availibility Now
-
Unit 17645price $2,795square feet 1,438availibility Now
-
Unit 17656price $2,795square feet 1,438availibility Now
-
Unit 10374price $2,825square feet 1,751availibility Now
-
Unit 10368price $2,825square feet 1,751availibility Now
-
Unit 10356price $2,825square feet 1,751availibility Now
-
Unit 17714price $2,795square feet 1,663availibility Now
-
Unit 10404price $2,899square feet 1,663availibility Now
-
Unit 17716price $2,960square feet 1,663availibility Now
-
Unit 10212price $2,899square feet 1,731availibility Now
-
Unit 10380price $2,950square feet 1,731availibility Now
-
Unit 10350price $2,950square feet 1,731availibility Now
-
Unit 10113price $3,199square feet 1,898availibility Now
-
Unit 10141price $3,299square feet 1,898availibility Now
-
Unit 17718price $3,425square feet 1,840availibility Now
-
Unit 10175price $3,425square feet 2,046availibility Now
-
Unit 10215price $3,425square feet 2,046availibility Now
-
Unit 10209price $3,425square feet 2,046availibility Now
-
Unit 10219price $3,595square feet 1,995availibility Now
-
Unit 17678price $2,595square feet 1,438availibility Now
-
Unit 17645price $2,795square feet 1,438availibility Now
-
Unit 17656price $2,795square feet 1,438availibility Now
-
Unit 10374price $2,825square feet 1,751availibility Now
-
Unit 10368price $2,825square feet 1,751availibility Now
-
Unit 10356price $2,825square feet 1,751availibility Now
-
Unit 17714price $2,795square feet 1,663availibility Now
-
Unit 10404price $2,899square feet 1,663availibility Now
-
Unit 17716price $2,960square feet 1,663availibility Now
-
Unit 10212price $2,899square feet 1,731availibility Now
-
Unit 10380price $2,950square feet 1,731availibility Now
-
Unit 10350price $2,950square feet 1,731availibility Now
-
Unit 10113price $3,199square feet 1,898availibility Now
-
Unit 10141price $3,299square feet 1,898availibility Now
-
Unit 17718price $3,425square feet 1,840availibility Now
-
Unit 10175price $3,425square feet 2,046availibility Now
-
Unit 10215price $3,425square feet 2,046availibility Now
-
Unit 10209price $3,425square feet 2,046availibility Now
-
Unit 10219price $3,595square feet 1,995availibility Now
Select a house to view pricing & availability
About Olive Lane
Life is unpredictable, but your living situation shouldn’t be. Embrace the independence and privacy of your own home with the reliability of professional rental management.Have it all with none of the tradeoff. Unlock the community perks of a clubhouse, fitness center, outdoor pool, and year-round lawn care without any of the personal maintenance hassle.
Olive Lane is a townhouse community located in Hennepin County and the 55311 ZIP Code. This area is served by the Osseo Public attendance zone.
Unique Features
- 40, 43 Cypress
- 9 Verona
- 44&49 Tuscan
- 130-132,135,136 Harvest
- 17&20 Delphi
- 72&77 Tuscan
- 30 Sorrento
- 45-48 Capri
- 129&137 Cypress
- 4 Verona
- Azura
Fees and Policies
The fees below are based on community-supplied data and may exclude additional fees and utilities. Use the calculator to add these fees to the base rent.
- One-Time Move-In Fees
-
Application Fee$50
- Dogs Allowed
-
Monthly pet rent$100
-
One time Fee$600
-
Pet Limit3
-
Restrictions:We welcome ALL types of dogs, no breed restrictions apply. In order to maintain a safe environment for our human and animal residents, we require all pets to be registered with the City of Maple Grove and to remain current on relevant vaccinations throughout the duration of your lease term. Certain pet records will be required ahead of move-in to ensure your pet meets our safety and eligibility requirements
- Cats Allowed
-
Monthly pet rent$100
-
One time Fee$600
-
Pet Limit3
-
Restrictions:We welcome ALL types of dogs, no breed restrictions apply. In order to maintain a safe environment for our human and animal residents, we require all pets to be registered with the City of Maple Grove and to remain current on relevant vaccinations throughout the duration of your lease term. Certain pet records will be required ahead of move-in to ensure your pet meets our safety and eligibility requirements
- Additional Services
-
Smart-Living FeeIncludes smart lock system, leak detectors, smart thermostat, garage control, & lawn care/snow removal.$75/mo
Details
Lease Options
-
Available months 12,13,14,15,16,17,18
Property Information
-
Built in 2025
-
136 houses/2 stories
- 40, 43 Cypress
- 9 Verona
- 44&49 Tuscan
- 130-132,135,136 Harvest
- 17&20 Delphi
- 72&77 Tuscan
- 30 Sorrento
- 45-48 Capri
- 129&137 Cypress
- 4 Verona
- Azura
| Monday | 9am - 5pm |
|---|---|
| Tuesday | 9am - 5pm |
| Wednesday | 9am - 5pm |
| Thursday | 9am - 5pm |
| Friday | 9am - 5pm |
| Saturday | Closed |
| Sunday | Closed |
The city of Maple Grove proves one of Minnesota’s nicknames to be true by boasting various lakes in its boundaries. From Eagle Lake, Fish Lake, Rice Lake, and more, waterfront views are just one of the beautiful aspects of living in Maple Grove, Minnesota.
In the northern end of the city, Elm Creek Park Reserve remains a pristine destination for camping, hiking, swimming, and more, spread over nearly 5,000 acres. Getting outdoors in Maple Grove is as easy as one, two, three with so many community parks to choose from like Weaver Lake Beach Park, a great place to enjoy lakefront views and biking trails.
Many locals enjoy teeing off at the public Rush Creek Golf Club, while others admire the seasonal interactive fountain, ice skating, playgrounds, and other family adventures at Central Park, located near Arbor Lakes.
Learn more about living in Maple Grove| Colleges & Universities | Distance | ||
|---|---|---|---|
| Colleges & Universities | Distance | ||
| Drive: | 16 min | 7.8 mi | |
| Drive: | 26 min | 15.5 mi | |
| Drive: | 29 min | 20.2 mi | |
| Drive: | 30 min | 20.6 mi |
Transportation options available in Maple Grove include Target Field Station Platform 2, located 19.4 miles from Olive Lane. Olive Lane is near Minneapolis-St Paul International/Wold-Chamberlain, located 32.8 miles or 46 minutes away.
| Transit / Subway | Distance | ||
|---|---|---|---|
| Transit / Subway | Distance | ||
| Drive: | 29 min | 19.4 mi | |
|
|
Drive: | 28 min | 19.6 mi |
|
|
Drive: | 28 min | 19.6 mi |
|
|
Drive: | 29 min | 19.7 mi |
|
|
Drive: | 29 min | 19.9 mi |
| Commuter Rail | Distance | ||
|---|---|---|---|
| Commuter Rail | Distance | ||
|
|
Drive: | 23 min | 13.2 mi |
|
|
Drive: | 20 min | 13.5 mi |
|
|
Drive: | 21 min | 14.5 mi |
|
|
Drive: | 26 min | 15.0 mi |
| Drive: | 27 min | 16.8 mi |
| Airports | Distance | ||
|---|---|---|---|
| Airports | Distance | ||
|
Minneapolis-St Paul International/Wold-Chamberlain
|
Drive: | 46 min | 32.8 mi |
Time and distance from Olive Lane.
| Shopping Centers | Distance | ||
|---|---|---|---|
| Shopping Centers | Distance | ||
| Drive: | 4 min | 1.6 mi | |
| Drive: | 5 min | 1.8 mi | |
| Drive: | 4 min | 1.8 mi |
| Parks and Recreation | Distance | ||
|---|---|---|---|
| Parks and Recreation | Distance | ||
|
Elm Creek Park Reserve
|
Drive: | 10 min | 4.8 mi |
|
Eastman Nature Center
|
Drive: | 12 min | 5.6 mi |
|
Fish Lake Regional Park
|
Drive: | 12 min | 5.6 mi |
|
Elm Creek Singletrack Trail
|
Drive: | 18 min | 9.9 mi |
|
Mississippi West Regional Park
|
Drive: | 27 min | 16.6 mi |
| Hospitals | Distance | ||
|---|---|---|---|
| Hospitals | Distance | ||
| Drive: | 6 min | 2.7 mi | |
| Drive: | 23 min | 13.6 mi | |
| Drive: | 23 min | 14.0 mi |
| Military Bases | Distance | ||
|---|---|---|---|
| Military Bases | Distance | ||
| Drive: | 42 min | 28.2 mi |
Olive Lane Photos
-
Olive Lane
-
Map Image of the Property
-
Siena (3bed)
-
2BR, 2.5BA - 1,438SF - Kitchen
-
2BR, 2.5BA - 1,438SF - Living Room
-
2BR, 2.5BA - 1,438SF - Primary Bedroom
-
2BR, 2.5BA - 1,438SF - Primary Bathroom
-
2BR, 2.5BA - 1,438SF - Second Bedroom
-
2BR, 2.5BA - 1,438SF - Second Bathroom
Nearby Apartments
Within 50 Miles of Olive Lane
View More Communities-
Lux Apartments
6100 Summit Dr N
Minneapolis, MN 55430
2 Br $1,600-$1,665 11.1 mi
-
Fountain Terrace
751 1st Ave NW
New Brighton, MN 55112
2 Br Call for Rent 16.4 mi
-
51 France | Boutique Living
5129 France Ave S
Minneapolis, MN 55410
2 Br $4,095-$5,195 18.1 mi
-
Fenview Flats
1600 Clover Ridge Dr
Chaska, MN 55318
2-3 Br $1,849-$2,640 22.9 mi
-
Schurmeier Lofts
328-330 9th St E
Saint Paul, MN 55101
2 Br $1,995-$2,095 24.1 mi
-
The Harlan - Alcove, 1-, 2-, & 3-Bedroom A...
7570 32nd St N
Oakdale, MN 55128
2-3 Br $1,842-$2,529 28.8 mi
Olive Lane has two to four bedrooms with rent ranges from $2,575/mo. to $4,000/mo.
You can take a virtual tour of Olive Lane on Apartments.com.
What Are Walk Score®, Transit Score®, and Bike Score® Ratings?
Walk Score® measures the walkability of any address. Transit Score® measures access to public transit. Bike Score® measures the bikeability of any address.
What is a Sound Score Rating?
A Sound Score Rating aggregates noise caused by vehicle traffic, airplane traffic and local sources
