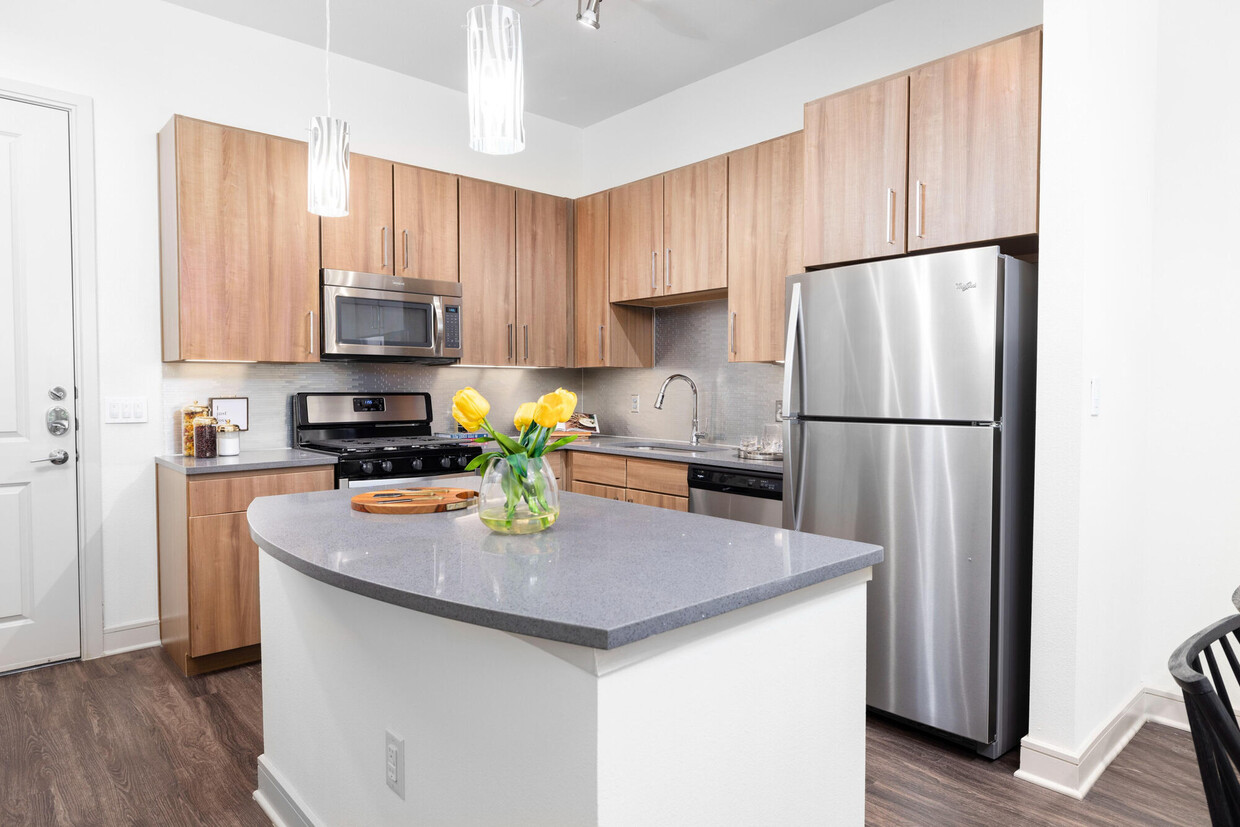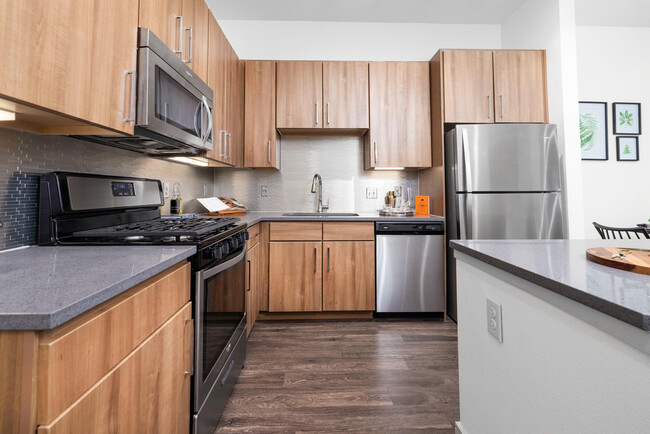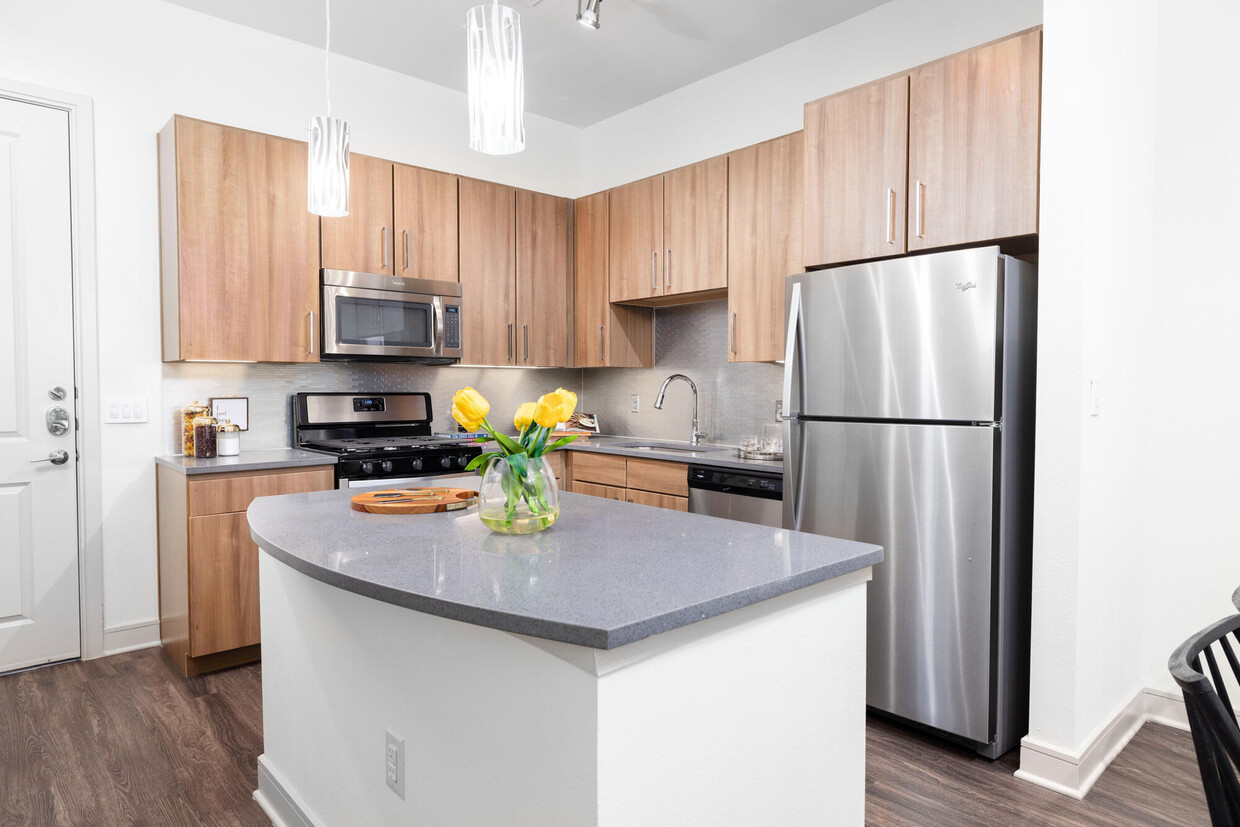-
Monthly Rent
$1,455 - $3,231
-
Bedrooms
Studio - 3 bd
-
Bathrooms
1 - 2.5 ba
-
Square Feet
721 - 1,838 sq ft
Where your city lifestyle meets parkside views. Terry Hershey Park is your new backyard in Harris County, with all of the advantages of the Energy Corridor close by. Embrace a modern lifestyle in West Houston, Texas, amongst nature. Discover a one, two, or three-bedroom apartment or two-bedroom townhome that inspires you to live the best of both worlds. Our townhomes come standard with two-car garages, private entrances, and spacious floor plans. The pet-friendly apartments provide serene levity and a bright atmosphere with vaulted ceilings and sophisticated wood-grain flooring in the living spaces. Beyond your front door, you’ll find an abundance of community perks – including two sparkling swimming pools to enjoy.
Pricing & Floor Plans
-
Unit 534price $1,591square feet 721availibility Now
-
Unit 408price $1,510square feet 721availibility Apr 19
-
Unit 406price $1,500square feet 721availibility Jun 14
-
Unit 169price $1,699square feet 752availibility Now
-
Unit 170price $1,936square feet 752availibility Now
-
Unit 122price $1,733square feet 752availibility May 31
-
Unit 123price $1,801square feet 857availibility Apr 19
-
Unit 456price $1,744square feet 857availibility May 20
-
Unit 213price $1,804square feet 857availibility May 20
-
Unit 38price $2,779square feet 1,838availibility Now
-
Unit 53price $2,639square feet 1,838availibility Jun 21
-
Unit 155price $2,094square feet 1,208availibility Apr 22
-
Unit 217price $2,159square feet 1,208availibility May 10
-
Unit 154price $2,134square feet 1,208availibility Jun 7
-
Unit 2price $2,904square feet 1,805availibility Jun 18
-
Unit 534price $1,591square feet 721availibility Now
-
Unit 408price $1,510square feet 721availibility Apr 19
-
Unit 406price $1,500square feet 721availibility Jun 14
-
Unit 169price $1,699square feet 752availibility Now
-
Unit 170price $1,936square feet 752availibility Now
-
Unit 122price $1,733square feet 752availibility May 31
-
Unit 123price $1,801square feet 857availibility Apr 19
-
Unit 456price $1,744square feet 857availibility May 20
-
Unit 213price $1,804square feet 857availibility May 20
-
Unit 38price $2,779square feet 1,838availibility Now
-
Unit 53price $2,639square feet 1,838availibility Jun 21
-
Unit 155price $2,094square feet 1,208availibility Apr 22
-
Unit 217price $2,159square feet 1,208availibility May 10
-
Unit 154price $2,134square feet 1,208availibility Jun 7
-
Unit 2price $2,904square feet 1,805availibility Jun 18
Select a unit to view pricing & availability
About Olympus at Memorial
Where your city lifestyle meets parkside views. Terry Hershey Park is your new backyard in Harris County, with all of the advantages of the Energy Corridor close by. Embrace a modern lifestyle in West Houston, Texas, amongst nature. Discover a one, two, or three-bedroom apartment or two-bedroom townhome that inspires you to live the best of both worlds. Our townhomes come standard with two-car garages, private entrances, and spacious floor plans. The pet-friendly apartments provide serene levity and a bright atmosphere with vaulted ceilings and sophisticated wood-grain flooring in the living spaces. Beyond your front door, you’ll find an abundance of community perks – including two sparkling swimming pools to enjoy.
Olympus at Memorial is an apartment community located in Harris County and the 77079 ZIP Code. This area is served by the Katy Independent attendance zone.
Unique Features
- Cable
- Fire sprinkler system
- Kitchen island
- Oversized oval garden tub
- 5 Foot Soaking Tub w/custom surrounds
- Bike trail
- Community gas grill/BBQ area
- Computer Niche
- Corner unit
- Low-E windows
- Nature/Forrest View
- Small separate dining room
- 9 ft. ceiling
- Park View
- Pool view
- Single walk-in closet
- Vaulted Ceilings
- Built-in bathroom shelving
- Ceiling fan in both bedrooms
- Entry closet
- Great guest parking
- Guest room walk in closet
- Large guest bath
- Over 10 ft. ceiling
- Fitness on Demand
- Full-size washer/dryer
- Huge Patio
- Kitchen island cooktop or sink
- Large separate dining room
- Oversized tub in guest bath
- 10 ft. Ceiling
- Additional Bdrm Window
- Bookshelves
- Computer desk
- Dbl vanity sinks master bath
- Jogging trail
- Linen closet master bath
- Private porch entry
- Resident Events
- Ceiling fan guest bedroom
- Dual pane windows
- Nature View
- Oval tub
- Private entry
- Stackable washer/dryer
- Under-counter lighting
- ** In Select Units Only
- 24hr. Emergency maintenance
- Bike rack or bike storage
- Courtyard Pool
- Large kitchen
- Large patio/balcony
- Oversized separate shower
- Refrigerator with ice
- Stainless steel appliances
- Two cars-direct-entry garage
Community Amenities
Pool
Fitness Center
Elevator
Playground
Clubhouse
Controlled Access
Business Center
Grill
Property Services
- Package Service
- Wi-Fi
- Controlled Access
- Maintenance on site
- Property Manager on Site
- 24 Hour Access
- Renters Insurance Program
- Planned Social Activities
- Guest Apartment
- Pet Washing Station
Shared Community
- Elevator
- Business Center
- Clubhouse
- Lounge
- Multi Use Room
- Storage Space
Fitness & Recreation
- Fitness Center
- Sauna
- Spa
- Pool
- Playground
- Bicycle Storage
- Walking/Biking Trails
- Gameroom
Outdoor Features
- Gated
- Sundeck
- Courtyard
- Grill
Apartment Features
Washer/Dryer
Air Conditioning
Dishwasher
High Speed Internet Access
Walk-In Closets
Island Kitchen
Granite Countertops
Microwave
Highlights
- High Speed Internet Access
- Washer/Dryer
- Air Conditioning
- Heating
- Ceiling Fans
- Cable Ready
- Storage Space
- Double Vanities
- Tub/Shower
- Sprinkler System
- Framed Mirrors
Kitchen Features & Appliances
- Dishwasher
- Disposal
- Ice Maker
- Granite Countertops
- Stainless Steel Appliances
- Pantry
- Island Kitchen
- Eat-in Kitchen
- Kitchen
- Microwave
- Oven
- Range
- Refrigerator
- Freezer
Model Details
- Vinyl Flooring
- Dining Room
- Family Room
- Recreation Room
- Crown Molding
- Walk-In Closets
- Linen Closet
- Window Coverings
- Large Bedrooms
- Balcony
- Patio
- Porch
Fees and Policies
The fees below are based on community-supplied data and may exclude additional fees and utilities.
- Dogs Allowed
-
Monthly pet rent$35
-
One time Fee$300
-
Pet deposit$300
-
Weight limit35 lb
-
Pet Limit2
-
Restrictions:Breed Restrictions Apply
- Cats Allowed
-
Monthly pet rent$35
-
One time Fee$300
-
Pet deposit$300
-
Weight limit--
-
Pet Limit2
-
Restrictions:Breed Restrictions Apply
- Parking
-
Street--
-
GarageOne assigned parking spot per apartment. Additional parking available on top level of parking garage. Please call our leasing office for more details.--1 Max
Details
Lease Options
-
Available months 3,4,5,6,7,8,9,10,11,12,13,14,15,16,17,18
Property Information
-
Built in 2015
-
379 units/5 stories
- Package Service
- Wi-Fi
- Controlled Access
- Maintenance on site
- Property Manager on Site
- 24 Hour Access
- Renters Insurance Program
- Planned Social Activities
- Guest Apartment
- Pet Washing Station
- Elevator
- Business Center
- Clubhouse
- Lounge
- Multi Use Room
- Storage Space
- Gated
- Sundeck
- Courtyard
- Grill
- Fitness Center
- Sauna
- Spa
- Pool
- Playground
- Bicycle Storage
- Walking/Biking Trails
- Gameroom
- Cable
- Fire sprinkler system
- Kitchen island
- Oversized oval garden tub
- 5 Foot Soaking Tub w/custom surrounds
- Bike trail
- Community gas grill/BBQ area
- Computer Niche
- Corner unit
- Low-E windows
- Nature/Forrest View
- Small separate dining room
- 9 ft. ceiling
- Park View
- Pool view
- Single walk-in closet
- Vaulted Ceilings
- Built-in bathroom shelving
- Ceiling fan in both bedrooms
- Entry closet
- Great guest parking
- Guest room walk in closet
- Large guest bath
- Over 10 ft. ceiling
- Fitness on Demand
- Full-size washer/dryer
- Huge Patio
- Kitchen island cooktop or sink
- Large separate dining room
- Oversized tub in guest bath
- 10 ft. Ceiling
- Additional Bdrm Window
- Bookshelves
- Computer desk
- Dbl vanity sinks master bath
- Jogging trail
- Linen closet master bath
- Private porch entry
- Resident Events
- Ceiling fan guest bedroom
- Dual pane windows
- Nature View
- Oval tub
- Private entry
- Stackable washer/dryer
- Under-counter lighting
- ** In Select Units Only
- 24hr. Emergency maintenance
- Bike rack or bike storage
- Courtyard Pool
- Large kitchen
- Large patio/balcony
- Oversized separate shower
- Refrigerator with ice
- Stainless steel appliances
- Two cars-direct-entry garage
- High Speed Internet Access
- Washer/Dryer
- Air Conditioning
- Heating
- Ceiling Fans
- Cable Ready
- Storage Space
- Double Vanities
- Tub/Shower
- Sprinkler System
- Framed Mirrors
- Dishwasher
- Disposal
- Ice Maker
- Granite Countertops
- Stainless Steel Appliances
- Pantry
- Island Kitchen
- Eat-in Kitchen
- Kitchen
- Microwave
- Oven
- Range
- Refrigerator
- Freezer
- Vinyl Flooring
- Dining Room
- Family Room
- Recreation Room
- Crown Molding
- Walk-In Closets
- Linen Closet
- Window Coverings
- Large Bedrooms
- Balcony
- Patio
- Porch
| Monday | 9am - 6pm |
|---|---|
| Tuesday | 9am - 6pm |
| Wednesday | 9am - 6pm |
| Thursday | 9am - 6pm |
| Friday | 9am - 6pm |
| Saturday | 10am - 5pm |
| Sunday | Closed |
If outdoor recreation and a high-energy atmosphere appeal to you, then Energy Corridor is the perfect location for your next apartment. Filled with community parks, recreational opportunities, and a booming commercial district, this little town in Houston, Texas is on the rise.
Get outdoors at Terry Hersey Park, complete with extensive hiking and biking trails along Buffalo Bayou. Family-friendly fun awaits you at Topgolf, and don’t forget about the neighborhood’s schooling options. The Energy Corridor provides some of the region’s highest-ranking schools and spans three school districts: Katy ISD, Spring Branch ISD, and Houston ISD.
Make your life easier by renting a luxury apartment or affordable condo in Energy Corridor with quick access to grocery stores, casual dining options, and nearby attractions.
Learn more about living in Energy Corridor| Colleges & Universities | Distance | ||
|---|---|---|---|
| Colleges & Universities | Distance | ||
| Drive: | 17 min | 9.8 mi | |
| Drive: | 23 min | 12.9 mi | |
| Drive: | 23 min | 15.5 mi | |
| Drive: | 30 min | 18.9 mi |
 The GreatSchools Rating helps parents compare schools within a state based on a variety of school quality indicators and provides a helpful picture of how effectively each school serves all of its students. Ratings are on a scale of 1 (below average) to 10 (above average) and can include test scores, college readiness, academic progress, advanced courses, equity, discipline and attendance data. We also advise parents to visit schools, consider other information on school performance and programs, and consider family needs as part of the school selection process.
The GreatSchools Rating helps parents compare schools within a state based on a variety of school quality indicators and provides a helpful picture of how effectively each school serves all of its students. Ratings are on a scale of 1 (below average) to 10 (above average) and can include test scores, college readiness, academic progress, advanced courses, equity, discipline and attendance data. We also advise parents to visit schools, consider other information on school performance and programs, and consider family needs as part of the school selection process.
View GreatSchools Rating Methodology
Transportation options available in Houston include Dryden/Tmc, located 19.3 miles from Olympus at Memorial. Olympus at Memorial is near William P Hobby, located 30.1 miles or 46 minutes away, and George Bush Intcntl/Houston, located 31.4 miles or 40 minutes away.
| Transit / Subway | Distance | ||
|---|---|---|---|
| Transit / Subway | Distance | ||
|
|
Drive: | 30 min | 19.3 mi |
|
|
Drive: | 30 min | 19.5 mi |
|
|
Drive: | 30 min | 19.8 mi |
|
|
Drive: | 31 min | 20.0 mi |
|
|
Drive: | 30 min | 20.2 mi |
| Commuter Rail | Distance | ||
|---|---|---|---|
| Commuter Rail | Distance | ||
|
|
Drive: | 25 min | 17.7 mi |
| Airports | Distance | ||
|---|---|---|---|
| Airports | Distance | ||
|
William P Hobby
|
Drive: | 46 min | 30.1 mi |
|
George Bush Intcntl/Houston
|
Drive: | 40 min | 31.4 mi |
Time and distance from Olympus at Memorial.
| Shopping Centers | Distance | ||
|---|---|---|---|
| Shopping Centers | Distance | ||
| Walk: | 5 min | 0.3 mi | |
| Walk: | 14 min | 0.8 mi | |
| Drive: | 3 min | 1.5 mi |
| Parks and Recreation | Distance | ||
|---|---|---|---|
| Parks and Recreation | Distance | ||
|
Edith L. Moore Nature Sanctuary
|
Drive: | 8 min | 4.0 mi |
|
Bear Creek Pioneers Park
|
Drive: | 12 min | 4.7 mi |
|
George Bush Park
|
Drive: | 13 min | 5.2 mi |
|
Buffalo Bayou Paddling Trail
|
Drive: | 19 min | 11.0 mi |
| Hospitals | Distance | ||
|---|---|---|---|
| Hospitals | Distance | ||
| Drive: | 10 min | 4.8 mi | |
| Drive: | 10 min | 5.1 mi | |
| Drive: | 12 min | 5.7 mi |
| Military Bases | Distance | ||
|---|---|---|---|
| Military Bases | Distance | ||
| Drive: | 60 min | 43.5 mi | |
| Drive: | 88 min | 69.1 mi |
Olympus at Memorial Photos
-
-
Pool
-
-
-
-
-
-
-
Models
-
Studio
-
1 Bedroom
-
1 Bedroom
-
1 Bedroom
-
1 Bedroom
-
2 Bedrooms
Olympus at Memorial has studios to three bedrooms with rent ranges from $1,455/mo. to $3,231/mo.
You can take a virtual tour of Olympus at Memorial on Apartments.com.
Olympus at Memorial is in Energy Corridor in the city of Houston. Here you’ll find three shopping centers within 1.5 miles of the property. Four parks are within 11.0 miles, including Edith L. Moore Nature Sanctuary, Bear Creek Pioneers Park, and George Bush Park.
What Are Walk Score®, Transit Score®, and Bike Score® Ratings?
Walk Score® measures the walkability of any address. Transit Score® measures access to public transit. Bike Score® measures the bikeability of any address.
What is a Sound Score Rating?
A Sound Score Rating aggregates noise caused by vehicle traffic, airplane traffic and local sources










