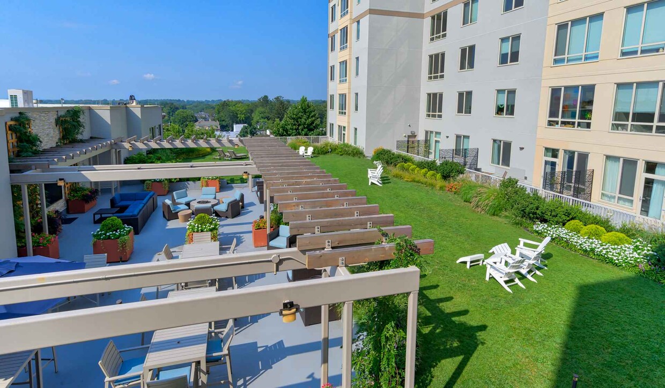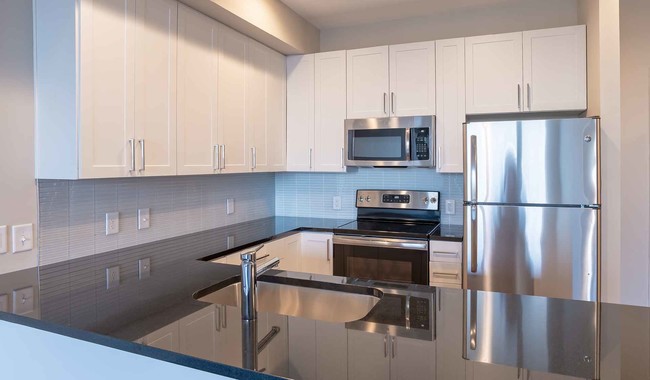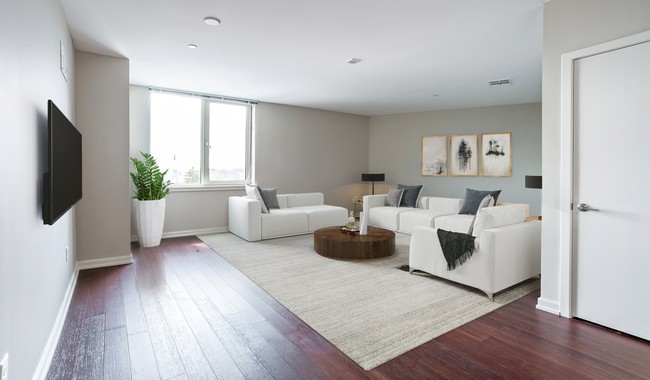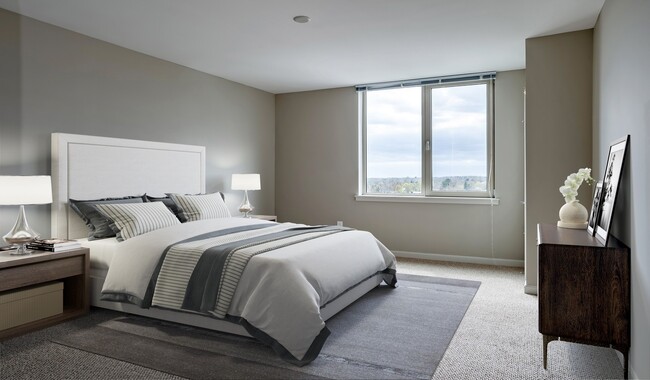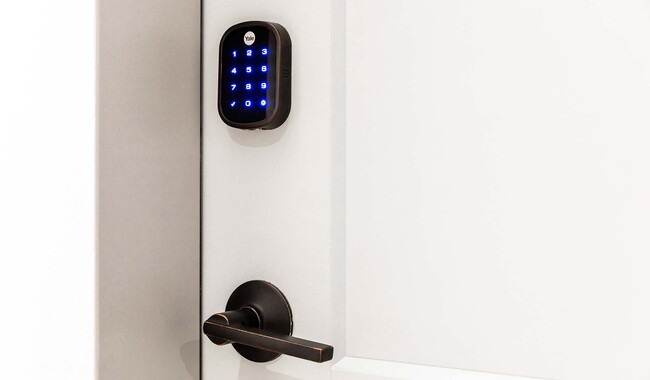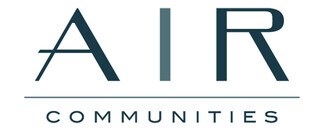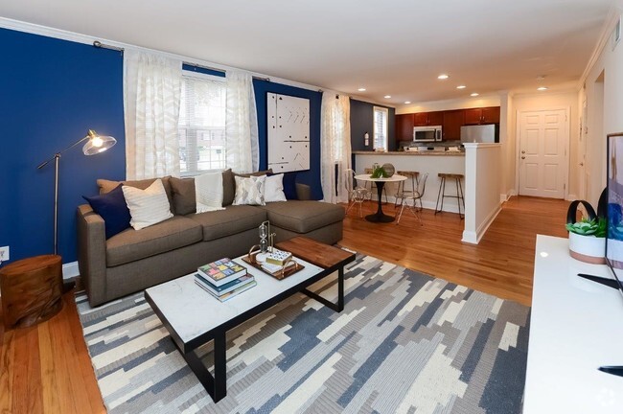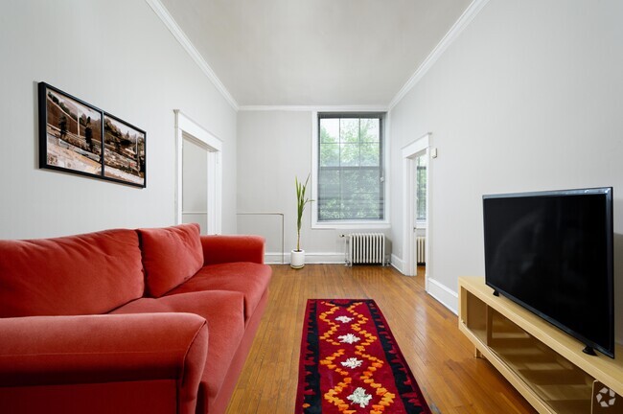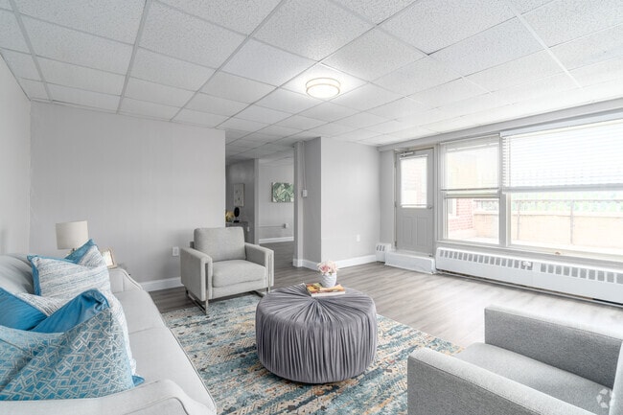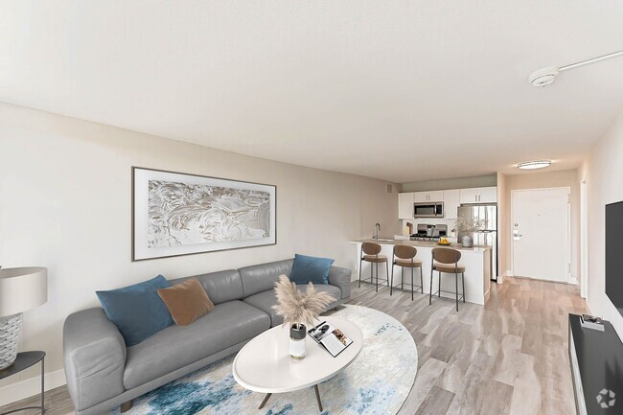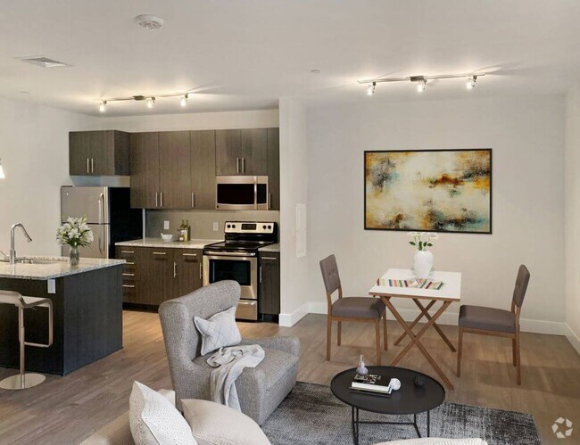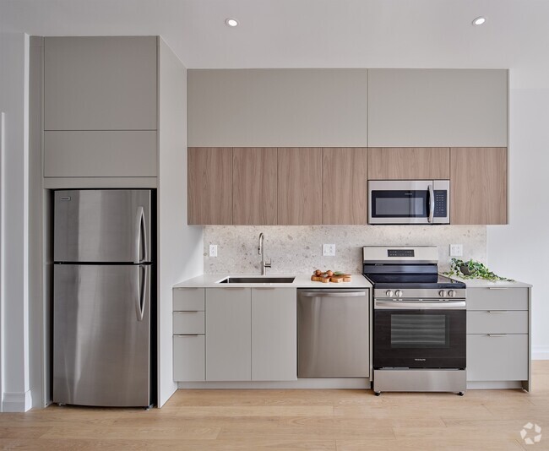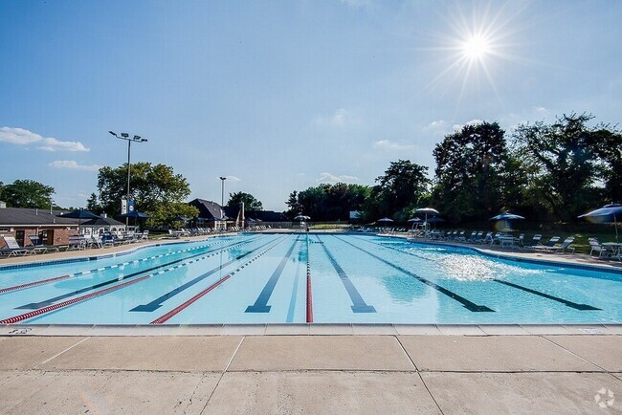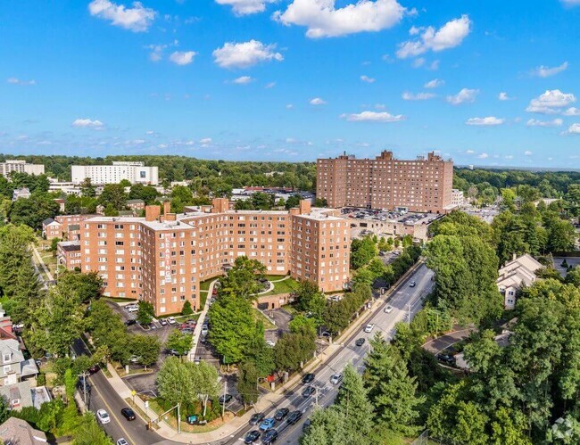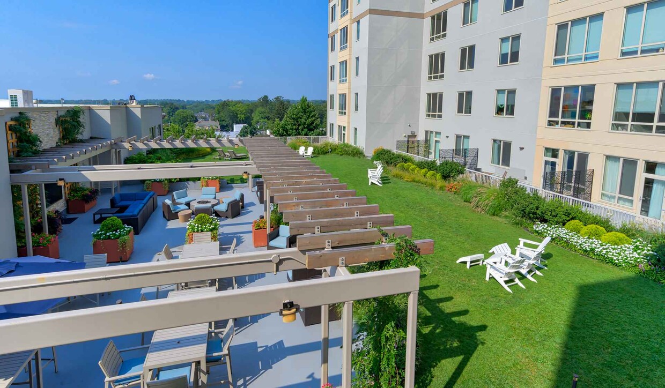-
Monthly Rent
$3,232 - $4,776
-
Bedrooms
1 - 2 bd
-
Bathrooms
1 - 2 ba
-
Square Feet
717 - 1,181 sq ft
One Ardmore Apartment Homes in Ardmore, PA is now available for immediate move in! Part of the prestigious Main Line community, One Ardmore is ideally located for commuters working in Center City and surrounding suburbs. Just a few blocks from bus and rail stops to local hospitals and higher learning institutions, these brand new apartments feature modern kitchens with granite countertops and stainless steel appliances. High end finishes throughout the homes include high ceilings, wood plank flooring, oversized windows, and spacious open layouts. Smart home technology including locks and thermostat available! Our smoke free community includes a 24 hour fitness center, clubroom equipped with a fireplace, TV, and kitchen great for entertaining, as well as a rooftop courtyard with a grilling station, fire pit, and spacious grassy area for relaxing. We are a pet friendly community so everyone in the family can enjoy living at One Ardmore. Conveniently located within walking distance 5 minutes to high end shopping, fine dining, as well as the SEPTA Ardmore train station that takes you right into the city. One Ardmore is also located in the top ranked Lower Merion School District. We offer many virtual options including live video tours, 3D virtual tours, and text.
Pricing & Floor Plans
-
Unit 415price $3,616square feet 717availibility Now
-
Unit 803price $3,451square feet 717availibility Jun 26
-
Unit 324price $3,245square feet 875availibility May 17
-
Unit 322price $3,345square feet 875availibility Jun 6
-
Unit 711price $3,362square feet 776availibility May 23
-
Unit 612price $3,312square feet 776availibility Jun 7
-
Unit 219price $3,232square feet 776availibility Aug 16
-
Unit 501price $4,476square feet 991availibility Jun 28
-
Unit 608price $4,776square feet 1,181availibility Jul 12
-
Unit 415price $3,616square feet 717availibility Now
-
Unit 803price $3,451square feet 717availibility Jun 26
-
Unit 324price $3,245square feet 875availibility May 17
-
Unit 322price $3,345square feet 875availibility Jun 6
-
Unit 711price $3,362square feet 776availibility May 23
-
Unit 612price $3,312square feet 776availibility Jun 7
-
Unit 219price $3,232square feet 776availibility Aug 16
-
Unit 501price $4,476square feet 991availibility Jun 28
-
Unit 608price $4,776square feet 1,181availibility Jul 12
About One Ardmore
One Ardmore Apartment Homes in Ardmore, PA is now available for immediate move in! Part of the prestigious Main Line community, One Ardmore is ideally located for commuters working in Center City and surrounding suburbs. Just a few blocks from bus and rail stops to local hospitals and higher learning institutions, these brand new apartments feature modern kitchens with granite countertops and stainless steel appliances. High end finishes throughout the homes include high ceilings, wood plank flooring, oversized windows, and spacious open layouts. Smart home technology including locks and thermostat available! Our smoke free community includes a 24 hour fitness center, clubroom equipped with a fireplace, TV, and kitchen great for entertaining, as well as a rooftop courtyard with a grilling station, fire pit, and spacious grassy area for relaxing. We are a pet friendly community so everyone in the family can enjoy living at One Ardmore. Conveniently located within walking distance 5 minutes to high end shopping, fine dining, as well as the SEPTA Ardmore train station that takes you right into the city. One Ardmore is also located in the top ranked Lower Merion School District. We offer many virtual options including live video tours, 3D virtual tours, and text.
One Ardmore is an apartment community located in Montgomery County and the 19003 ZIP Code. This area is served by the Lower Merion attendance zone.
Unique Features
- City View
- Near Bryn Mawr College
- Wi-Fi in Common Areas
- Bonus Room
- Grilling Station
- Near Haverford College
- Breakfast Bar
- Cat Friendly
- Guarantors Welcome
- Located in Lower Merion School District
- Rooftop Courtyard
- Smart Home Technology
- Dog Friendly
- Washer
- Kitchen Island
- Modern Kitchen
- Dryer
- Near Villanova
- On-site Maintenance
- Secure Bike Storage
- Smart Home Thermostat
- Wood Plank Flooring
- Built-in Desk
- Controlled Access Building
- Fire Pit Lounge
- Glass Backsplash
- On-site Management
- Smart Package 365
- EV Charging Stations
- Smart Home Door Lock
Community Amenities
Elevator
Clubhouse
Controlled Access
Storage Space
- Controlled Access
- EV Charging
- Public Transportation
- Elevator
- Clubhouse
- Storage Space
Apartment Features
Washer/Dryer
Air Conditioning
Dishwasher
Hardwood Floors
- Washer/Dryer
- Air Conditioning
- Smoke Free
- Storage Space
- Dishwasher
- Granite Countertops
- Stainless Steel Appliances
- Pantry
- Microwave
- Refrigerator
- Hardwood Floors
- Den
- Walk-In Closets
Fees and Policies
The fees below are based on community-supplied data and may exclude additional fees and utilities.
- One-Time Move-In Fees
-
Administrative Fee$250
-
Application Fee$79
- Dogs Allowed
-
Monthly pet rent$50
-
One time Fee$500
-
Weight limit300 lb
-
Pet Limit2
-
Restrictions:Our pet-friendly community welcomes most breeds of dogs. However, because certain dogs do not thrive in a community environment, we cannot accommodate the following breeds, dogs resembling these breeds, or mixes of these breeds: Akita, American Staffordshire Terrier, Bull Terrier, Chow, Doberman, German Shepherd, Husky, Pit Bull, Presa Canario, Rottweiler, Belgian Malinois, and Wolf Hybrid.
- Cats Allowed
-
Monthly pet rent$50
-
One time Fee$500
-
Weight limit300 lb
-
Pet Limit2
-
Restrictions:Our pet-friendly community welcomes most breeds of dogs. However, because certain dogs do not thrive in a community environment, we cannot accommodate the following breeds, dogs resembling these breeds, or mixes of these breeds: Akita, American Staffordshire Terrier, Bull Terrier, Chow, Doberman, German Shepherd, Husky, Pit Bull, Presa Canario, Rottweiler, Belgian Malinois, and Wolf Hybrid.
- Parking
-
GarageMultiple tiers of garage spaces are available. Standard garage spaces are $200. Plus garage spaces are $250. Premier garage spaces are $300.$200/moAssigned Parking
-
OtherMultiple tiers of garage spaces are available. Standard garage spaces are $200. Plus garage spaces are $250. Premier garage spaces are $300.$200/moAssigned Parking
Details
Lease Options
-
We offer lease terms of up to 24 months. Ask us for details!
Property Information
-
Built in 2019
-
110 units/8 stories
- Controlled Access
- EV Charging
- Public Transportation
- Elevator
- Clubhouse
- Storage Space
- City View
- Near Bryn Mawr College
- Wi-Fi in Common Areas
- Bonus Room
- Grilling Station
- Near Haverford College
- Breakfast Bar
- Cat Friendly
- Guarantors Welcome
- Located in Lower Merion School District
- Rooftop Courtyard
- Smart Home Technology
- Dog Friendly
- Washer
- Kitchen Island
- Modern Kitchen
- Dryer
- Near Villanova
- On-site Maintenance
- Secure Bike Storage
- Smart Home Thermostat
- Wood Plank Flooring
- Built-in Desk
- Controlled Access Building
- Fire Pit Lounge
- Glass Backsplash
- On-site Management
- Smart Package 365
- EV Charging Stations
- Smart Home Door Lock
- Washer/Dryer
- Air Conditioning
- Smoke Free
- Storage Space
- Dishwasher
- Granite Countertops
- Stainless Steel Appliances
- Pantry
- Microwave
- Refrigerator
- Hardwood Floors
- Den
- Walk-In Closets
| Monday | Closed |
|---|---|
| Tuesday | 10am - 6pm |
| Wednesday | 10am - 6pm |
| Thursday | 10am - 6pm |
| Friday | 10am - 6pm |
| Saturday | 10am - 6pm |
| Sunday | Closed |
A thriving suburb just 11 miles northwest of Philadelphia, Ardmore is a commercial hub home to the popular Suburban Square, an open-air mall with upscale retailers, casual eateries, and a farmers market open every day of the week. Nearby you’ll find abundant local restaurants and cafes, the Ardmore Music Hall, car dealerships, supermarkets, and more. Ardmore is very family-friendly, boasting excellent public schools and well-kept community parks. Haverford College sits just outside of the city, so there are many students, faculty, and staff that choose to call Ardmore home. Student housing and upscale apartments and houses are available for rent in Ardmore.
Learn more about living in Ardmore| Colleges & Universities | Distance | ||
|---|---|---|---|
| Colleges & Universities | Distance | ||
| Walk: | 20 min | 1.0 mi | |
| Drive: | 5 min | 1.7 mi | |
| Drive: | 6 min | 2.2 mi | |
| Drive: | 9 min | 3.7 mi |
 The GreatSchools Rating helps parents compare schools within a state based on a variety of school quality indicators and provides a helpful picture of how effectively each school serves all of its students. Ratings are on a scale of 1 (below average) to 10 (above average) and can include test scores, college readiness, academic progress, advanced courses, equity, discipline and attendance data. We also advise parents to visit schools, consider other information on school performance and programs, and consider family needs as part of the school selection process.
The GreatSchools Rating helps parents compare schools within a state based on a variety of school quality indicators and provides a helpful picture of how effectively each school serves all of its students. Ratings are on a scale of 1 (below average) to 10 (above average) and can include test scores, college readiness, academic progress, advanced courses, equity, discipline and attendance data. We also advise parents to visit schools, consider other information on school performance and programs, and consider family needs as part of the school selection process.
View GreatSchools Rating Methodology
Transportation options available in Ardmore include Ardmore Avenue, located 1.2 miles from One Ardmore. One Ardmore is near Philadelphia International, located 12.1 miles or 30 minutes away, and Trenton Mercer, located 44.4 miles or 65 minutes away.
| Transit / Subway | Distance | ||
|---|---|---|---|
| Transit / Subway | Distance | ||
|
|
Drive: | 3 min | 1.2 mi |
|
|
Drive: | 3 min | 1.3 mi |
|
|
Drive: | 4 min | 1.5 mi |
|
|
Drive: | 4 min | 1.8 mi |
|
|
Drive: | 5 min | 1.9 mi |
| Commuter Rail | Distance | ||
|---|---|---|---|
| Commuter Rail | Distance | ||
|
|
Walk: | 3 min | 0.2 mi |
|
|
Walk: | 16 min | 0.8 mi |
|
|
Drive: | 3 min | 1.2 mi |
|
|
Drive: | 5 min | 1.9 mi |
|
|
Drive: | 6 min | 2.1 mi |
| Airports | Distance | ||
|---|---|---|---|
| Airports | Distance | ||
|
Philadelphia International
|
Drive: | 30 min | 12.1 mi |
|
Trenton Mercer
|
Drive: | 65 min | 44.4 mi |
Time and distance from One Ardmore.
| Shopping Centers | Distance | ||
|---|---|---|---|
| Shopping Centers | Distance | ||
| Walk: | 4 min | 0.2 mi | |
| Walk: | 7 min | 0.4 mi | |
| Walk: | 11 min | 0.6 mi |
| Parks and Recreation | Distance | ||
|---|---|---|---|
| Parks and Recreation | Distance | ||
|
Haverford College Arboretum
|
Walk: | 12 min | 0.7 mi |
|
Merion Botanical Park
|
Drive: | 7 min | 3.1 mi |
|
Saunders Woods Preserve
|
Drive: | 9 min | 3.5 mi |
|
Arboretum of the Barnes Foundation
|
Drive: | 9 min | 3.6 mi |
|
Rolling Hill Park
|
Drive: | 14 min | 4.9 mi |
| Hospitals | Distance | ||
|---|---|---|---|
| Hospitals | Distance | ||
| Drive: | 6 min | 1.9 mi | |
| Drive: | 13 min | 5.1 mi | |
| Drive: | 16 min | 5.6 mi |
| Military Bases | Distance | ||
|---|---|---|---|
| Military Bases | Distance | ||
| Drive: | 28 min | 14.1 mi |
You May Also Like
One Ardmore has one to two bedrooms with rent ranges from $3,232/mo. to $4,776/mo.
Yes, to view the floor plan in person, please schedule a personal tour.
One Ardmore is in the city of Ardmore. Here you’ll find three shopping centers within 0.6 mile of the property.Five parks are within 4.9 miles, including Haverford College Arboretum, Merion Botanical Park, and Arboretum of the Barnes Foundation.
Similar Rentals Nearby
What Are Walk Score®, Transit Score®, and Bike Score® Ratings?
Walk Score® measures the walkability of any address. Transit Score® measures access to public transit. Bike Score® measures the bikeability of any address.
What is a Sound Score Rating?
A Sound Score Rating aggregates noise caused by vehicle traffic, airplane traffic and local sources
