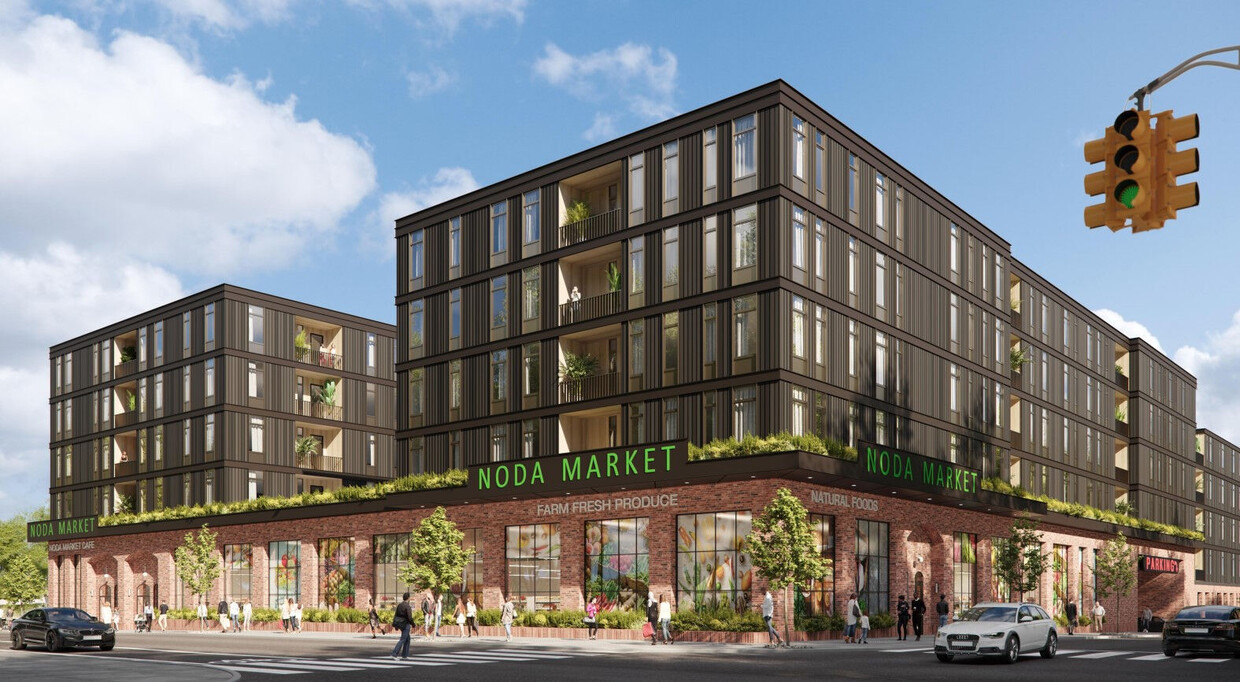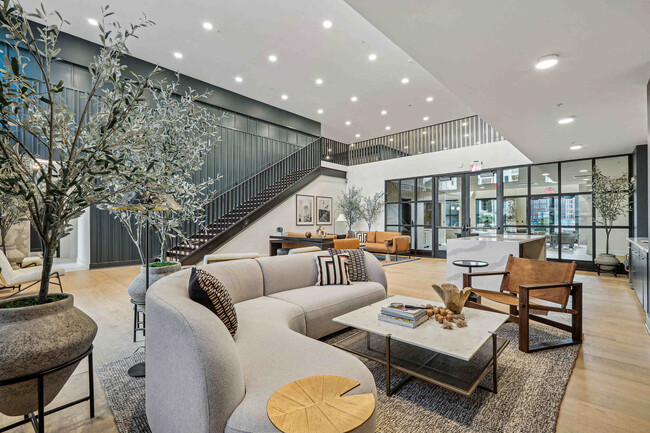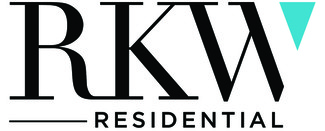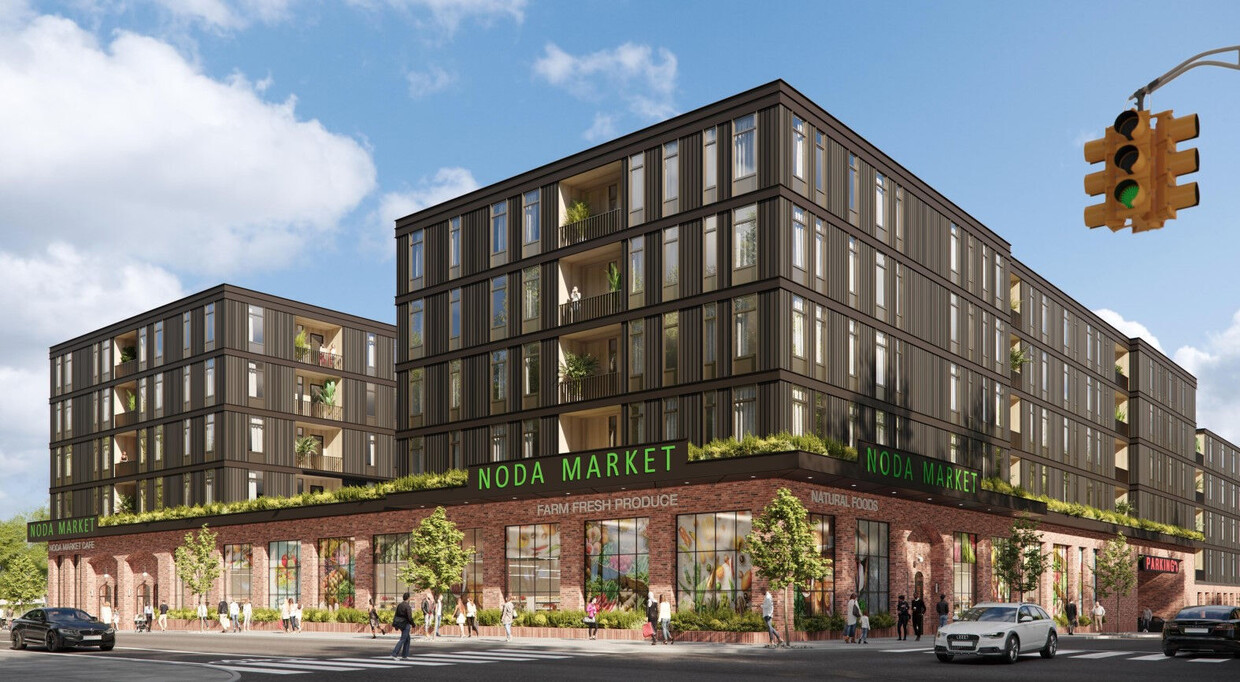-
Monthly Rent
$1,270 - $3,190
-
Bedrooms
Studio - 3 bd
-
Bathrooms
1 - 2 ba
-
Square Feet
425 - 1,342 sq ft
Get to know One NoDa Park and discover a luxe launchpad for exploring a neighborhood with no shortage of options. Here, every residence is one-of-a-kind and each day is an adventure — whether you’re exploring the neighboring green expanse with over 30 miles of trails, taking in the scene at one of NoDa’s galleries or venues, or grabbing a local bite or brew at a nearby cafe. One NoDa Park is a living experience with natural connections and cool confidence unlike any other in Charlotte. No matter where your path leads or how you choose to spend your day, there’s only One NoDa Park to welcome you home.
Pricing & Floor Plans
-
Unit 645price $1,289square feet 425availibility Now
-
Unit 370price $1,360square feet 509availibility Now
-
Unit 474price $1,370square feet 509availibility Now
-
Unit 674price $1,370square feet 509availibility Now
-
Unit 136price $1,675square feet 582availibility Now
-
Unit 140price $1,675square feet 582availibility Now
-
Unit 139price $1,675square feet 582availibility Now
-
Unit 546price $1,270square feet 447availibility Now
-
Unit 443price $1,275square feet 447availibility Now
-
Unit 646price $1,275square feet 447availibility Now
-
Unit 573price $1,615square feet 690availibility Now
-
Unit 373price $1,660square feet 690availibility Now
-
Unit 563price $1,815square feet 690availibility Now
-
Unit 562price $1,685square feet 671availibility Now
-
Unit 464price $1,690square feet 671availibility Now
-
Unit 564price $1,760square feet 671availibility Now
-
Unit 208price $1,785square feet 645availibility Now
-
Unit 331price $1,785square feet 645availibility Now
-
Unit 115price $1,810square feet 645availibility Now
-
Unit 216price $1,810square feet 690availibility Now
-
Unit 316price $1,810square feet 690availibility Now
-
Unit 116price $1,835square feet 690availibility Now
-
Unit 227price $1,820square feet 678availibility Now
-
Unit 748price $1,845square feet 678availibility Now
-
Unit 109price $1,845square feet 678availibility Now
-
Unit 217price $1,830square feet 716availibility Now
-
Unit 317price $1,830square feet 716availibility Now
-
Unit 311price $1,830square feet 716availibility Now
-
Unit 232price $1,835square feet 709availibility Now
-
Unit 332price $1,835square feet 709availibility Now
-
Unit 132price $1,860square feet 709availibility Now
-
Unit 233price $1,975square feet 833availibility Now
-
Unit 329price $1,975square feet 833availibility Now
-
Unit 333price $1,975square feet 833availibility Now
-
Unit 222price $2,035square feet 962availibility Now
-
Unit 322price $2,035square feet 962availibility Now
-
Unit 122price $2,125square feet 804availibility Now
-
Unit 556price $2,240square feet 995availibility Now
-
Unit 656price $2,495square feet 995availibility Now
-
Unit 756price $2,510square feet 995availibility Now
-
Unit 572price $2,265square feet 923availibility Now
-
Unit 672price $2,270square feet 923availibility Now
-
Unit 201price $2,325square feet 930availibility Now
-
Unit 301price $2,325square feet 930availibility Now
-
Unit 219price $2,355square feet 935availibility Now
-
Unit 221price $2,355square feet 935availibility Now
-
Unit 319price $2,355square feet 935availibility Now
-
Unit 202price $2,359square feet 1,015availibility Now
-
Unit 302price $2,359square feet 1,015availibility Now
-
Unit 205price $2,384square feet 1,013availibility Now
-
Unit 305price $2,384square feet 1,013availibility Now
-
Unit 660price $2,394square feet 1,013availibility Now
-
Unit 571price $2,389square feet 1,011availibility Now
-
Unit 212price $2,534square feet 1,011availibility Now
-
Unit 676price $2,544square feet 1,011availibility Now
-
Unit 554price $2,429square feet 1,078availibility Now
-
Unit 565price $2,429square feet 1,078availibility Now
-
Unit 665price $2,434square feet 1,078availibility Now
-
Unit 651price $2,534square feet 1,097availibility Now
-
Unit 207price $2,539square feet 1,171availibility Now
-
Unit 307price $2,539square feet 1,171availibility Now
-
Unit 466price $2,795square feet 1,182availibility Now
-
Unit 566price $2,990square feet 1,182availibility Now
-
Unit 666price $3,145square feet 1,182availibility Now
-
Unit 210price $3,135square feet 1,328availibility Now
-
Unit 310price $3,135square feet 1,328availibility Now
-
Unit 204price $3,185square feet 1,342availibility Now
-
Unit 304price $3,185square feet 1,342availibility Now
-
Unit 504price $3,190square feet 1,342availibility May 30
-
Unit 645price $1,289square feet 425availibility Now
-
Unit 370price $1,360square feet 509availibility Now
-
Unit 474price $1,370square feet 509availibility Now
-
Unit 674price $1,370square feet 509availibility Now
-
Unit 136price $1,675square feet 582availibility Now
-
Unit 140price $1,675square feet 582availibility Now
-
Unit 139price $1,675square feet 582availibility Now
-
Unit 546price $1,270square feet 447availibility Now
-
Unit 443price $1,275square feet 447availibility Now
-
Unit 646price $1,275square feet 447availibility Now
-
Unit 573price $1,615square feet 690availibility Now
-
Unit 373price $1,660square feet 690availibility Now
-
Unit 563price $1,815square feet 690availibility Now
-
Unit 562price $1,685square feet 671availibility Now
-
Unit 464price $1,690square feet 671availibility Now
-
Unit 564price $1,760square feet 671availibility Now
-
Unit 208price $1,785square feet 645availibility Now
-
Unit 331price $1,785square feet 645availibility Now
-
Unit 115price $1,810square feet 645availibility Now
-
Unit 216price $1,810square feet 690availibility Now
-
Unit 316price $1,810square feet 690availibility Now
-
Unit 116price $1,835square feet 690availibility Now
-
Unit 227price $1,820square feet 678availibility Now
-
Unit 748price $1,845square feet 678availibility Now
-
Unit 109price $1,845square feet 678availibility Now
-
Unit 217price $1,830square feet 716availibility Now
-
Unit 317price $1,830square feet 716availibility Now
-
Unit 311price $1,830square feet 716availibility Now
-
Unit 232price $1,835square feet 709availibility Now
-
Unit 332price $1,835square feet 709availibility Now
-
Unit 132price $1,860square feet 709availibility Now
-
Unit 233price $1,975square feet 833availibility Now
-
Unit 329price $1,975square feet 833availibility Now
-
Unit 333price $1,975square feet 833availibility Now
-
Unit 222price $2,035square feet 962availibility Now
-
Unit 322price $2,035square feet 962availibility Now
-
Unit 122price $2,125square feet 804availibility Now
-
Unit 556price $2,240square feet 995availibility Now
-
Unit 656price $2,495square feet 995availibility Now
-
Unit 756price $2,510square feet 995availibility Now
-
Unit 572price $2,265square feet 923availibility Now
-
Unit 672price $2,270square feet 923availibility Now
-
Unit 201price $2,325square feet 930availibility Now
-
Unit 301price $2,325square feet 930availibility Now
-
Unit 219price $2,355square feet 935availibility Now
-
Unit 221price $2,355square feet 935availibility Now
-
Unit 319price $2,355square feet 935availibility Now
-
Unit 202price $2,359square feet 1,015availibility Now
-
Unit 302price $2,359square feet 1,015availibility Now
-
Unit 205price $2,384square feet 1,013availibility Now
-
Unit 305price $2,384square feet 1,013availibility Now
-
Unit 660price $2,394square feet 1,013availibility Now
-
Unit 571price $2,389square feet 1,011availibility Now
-
Unit 212price $2,534square feet 1,011availibility Now
-
Unit 676price $2,544square feet 1,011availibility Now
-
Unit 554price $2,429square feet 1,078availibility Now
-
Unit 565price $2,429square feet 1,078availibility Now
-
Unit 665price $2,434square feet 1,078availibility Now
-
Unit 651price $2,534square feet 1,097availibility Now
-
Unit 207price $2,539square feet 1,171availibility Now
-
Unit 307price $2,539square feet 1,171availibility Now
-
Unit 466price $2,795square feet 1,182availibility Now
-
Unit 566price $2,990square feet 1,182availibility Now
-
Unit 666price $3,145square feet 1,182availibility Now
-
Unit 210price $3,135square feet 1,328availibility Now
-
Unit 310price $3,135square feet 1,328availibility Now
-
Unit 204price $3,185square feet 1,342availibility Now
-
Unit 304price $3,185square feet 1,342availibility Now
-
Unit 504price $3,190square feet 1,342availibility May 30
Select a unit to view pricing & availability
About One Noda Park
Get to know One NoDa Park and discover a luxe launchpad for exploring a neighborhood with no shortage of options. Here, every residence is one-of-a-kind and each day is an adventure — whether you’re exploring the neighboring green expanse with over 30 miles of trails, taking in the scene at one of NoDa’s galleries or venues, or grabbing a local bite or brew at a nearby cafe. One NoDa Park is a living experience with natural connections and cool confidence unlike any other in Charlotte. No matter where your path leads or how you choose to spend your day, there’s only One NoDa Park to welcome you home.
One Noda Park is an apartment community located in Mecklenburg County and the 28206 ZIP Code. This area is served by the Charlotte-Mecklenburg attendance zone.
Unique Features
- Adjacent to Dozens of Restaurants & Breweries
- Around-The-Clock Maintenance
- Open Concept Floor Plans
- Courtyard View
- Dog Park & Groom Room
- Professionally Managed Community
- Access to the Hello Alfred App
- Direct Access to Lynx Blue Line
- Exposed Wood Shelving in Kitchen
- Fully Furnished Private Offices
- Gourmet Kitchen with Granite Countertops
- Air conditioning - central air
- Custom Cabinetry with Ceraminc Tile Backsplash
- Outdoor Courtyard with Gourmet Grilling Stations
- Wood-Inspired Flooring
- Creative Coworking Mezzanine with Coffee Lounge
- Floor-To-Ceiling Windows
- Full-size Washer & Dryer
- Functional Built-in Desk
- ADA accessible floorplans
- EV Charging Stations
- Recurring Private Events for Residents
- Resort-Style Pool with Private Cabanas
- Spacious Bedrooms
- Athletic Club w/ Indoor-Outdoor Fitness Experience
- Convenient Access to Sprout Farmers Market
- Uptown & Park Views
- Dual Vanity Sinks in Primary Bathroom
- Modern Mud Nooks
- Pool View
- Top Floor
Community Amenities
Pool
Fitness Center
Furnished Units Available
Elevator
Clubhouse
Roof Terrace
Controlled Access
Recycling
Property Services
- Package Service
- Wi-Fi
- Controlled Access
- Maintenance on site
- Property Manager on Site
- 24 Hour Access
- Furnished Units Available
- On-Site Retail
- Trash Pickup - Door to Door
- Recycling
- Planned Social Activities
- Pet Play Area
- Pet Washing Station
- EV Charging
- Key Fob Entry
Shared Community
- Elevator
- Business Center
- Clubhouse
- Lounge
- Multi Use Room
- Breakfast/Coffee Concierge
- Storage Space
Fitness & Recreation
- Fitness Center
- Pool
- Bicycle Storage
- Walking/Biking Trails
Outdoor Features
- Roof Terrace
- Sundeck
- Cabana
- Courtyard
- Grill
- Dog Park
Apartment Features
Washer/Dryer
Air Conditioning
Dishwasher
Loft Layout
High Speed Internet Access
Walk-In Closets
Island Kitchen
Granite Countertops
Highlights
- High Speed Internet Access
- Washer/Dryer
- Air Conditioning
- Heating
- Ceiling Fans
- Smoke Free
- Cable Ready
- Storage Space
- Double Vanities
- Tub/Shower
- Handrails
- Intercom
- Sprinkler System
- Framed Mirrors
- Wheelchair Accessible (Rooms)
Kitchen Features & Appliances
- Dishwasher
- Disposal
- Ice Maker
- Granite Countertops
- Stainless Steel Appliances
- Pantry
- Island Kitchen
- Kitchen
- Microwave
- Oven
- Range
- Refrigerator
- Freezer
- Warming Drawer
- Instant Hot Water
- Quartz Countertops
Model Details
- Vinyl Flooring
- Office
- Views
- Walk-In Closets
- Linen Closet
- Furnished
- Loft Layout
- Window Coverings
- Large Bedrooms
- Floor to Ceiling Windows
- Balcony
Fees and Policies
The fees below are based on community-supplied data and may exclude additional fees and utilities.
- Dogs Allowed
-
One time Fee$350
-
Restrictions:We are a pet-friendly community allowing 2 pets per unit with a combined weight limit of 85 pounds. Qualified service animals are always welcome without additional fees or rent. Veterinary documentation must be provided to include breed, weight once fully grown, and current vaccination records at the time of occupancy. Pet policies are subject to management's discretion. Please call for more information.
- Cats Allowed
-
One time Fee$350
-
Restrictions:We are a pet-friendly community allowing 2 pets per unit with a combined weight limit of 85 pounds. Qualified service animals are always welcome without additional fees or rent. Veterinary documentation must be provided to include breed, weight once fully grown, and current vaccination records at the time of occupancy. Pet policies are subject to management's discretion. Please call for more information.
- Parking
-
CoveredPlease contact our Leasing Office for details.--
-
GaragePlease contact our Leasing Office for details.--
Details
Lease Options
-
Available months 12, 13, 14, 15, 16, 17, 18,
Property Information
-
Built in 2024
-
383 units/7 stories
-
Furnished Units Available
- Package Service
- Wi-Fi
- Controlled Access
- Maintenance on site
- Property Manager on Site
- 24 Hour Access
- Furnished Units Available
- On-Site Retail
- Trash Pickup - Door to Door
- Recycling
- Planned Social Activities
- Pet Play Area
- Pet Washing Station
- EV Charging
- Key Fob Entry
- Elevator
- Business Center
- Clubhouse
- Lounge
- Multi Use Room
- Breakfast/Coffee Concierge
- Storage Space
- Roof Terrace
- Sundeck
- Cabana
- Courtyard
- Grill
- Dog Park
- Fitness Center
- Pool
- Bicycle Storage
- Walking/Biking Trails
- Adjacent to Dozens of Restaurants & Breweries
- Around-The-Clock Maintenance
- Open Concept Floor Plans
- Courtyard View
- Dog Park & Groom Room
- Professionally Managed Community
- Access to the Hello Alfred App
- Direct Access to Lynx Blue Line
- Exposed Wood Shelving in Kitchen
- Fully Furnished Private Offices
- Gourmet Kitchen with Granite Countertops
- Air conditioning - central air
- Custom Cabinetry with Ceraminc Tile Backsplash
- Outdoor Courtyard with Gourmet Grilling Stations
- Wood-Inspired Flooring
- Creative Coworking Mezzanine with Coffee Lounge
- Floor-To-Ceiling Windows
- Full-size Washer & Dryer
- Functional Built-in Desk
- ADA accessible floorplans
- EV Charging Stations
- Recurring Private Events for Residents
- Resort-Style Pool with Private Cabanas
- Spacious Bedrooms
- Athletic Club w/ Indoor-Outdoor Fitness Experience
- Convenient Access to Sprout Farmers Market
- Uptown & Park Views
- Dual Vanity Sinks in Primary Bathroom
- Modern Mud Nooks
- Pool View
- Top Floor
- High Speed Internet Access
- Washer/Dryer
- Air Conditioning
- Heating
- Ceiling Fans
- Smoke Free
- Cable Ready
- Storage Space
- Double Vanities
- Tub/Shower
- Handrails
- Intercom
- Sprinkler System
- Framed Mirrors
- Wheelchair Accessible (Rooms)
- Dishwasher
- Disposal
- Ice Maker
- Granite Countertops
- Stainless Steel Appliances
- Pantry
- Island Kitchen
- Kitchen
- Microwave
- Oven
- Range
- Refrigerator
- Freezer
- Warming Drawer
- Instant Hot Water
- Quartz Countertops
- Vinyl Flooring
- Office
- Views
- Walk-In Closets
- Linen Closet
- Furnished
- Loft Layout
- Window Coverings
- Large Bedrooms
- Floor to Ceiling Windows
- Balcony
| Monday | 9am - 6pm |
|---|---|
| Tuesday | 9am - 6pm |
| Wednesday | 9am - 6pm |
| Thursday | 9am - 6pm |
| Friday | 9am - 6pm |
| Saturday | 10am - 5pm |
| Sunday | 1pm - 5pm |
Situated about one mile northeast of Uptown Charlotte, NoDa gets its name from the neighborhood’s main thoroughfare—North Davidson Street. NoDa is famously known as the city’s historic, arts, and entertainment district—offering an array of eclectic galleries, music venues, artisan shops, coffeehouses, dive bars, and local eateries to explore in a stretch of five blocks. Among the neighborhood’s fantastic performance venues are the Evening Muse and Neighborhood Theatre, each hosting a wide variety of touring bands year round.
NoDa blends the historic with the modern, featuring a bevy of charming red-brick buildings adorned with vibrant murals. Many talented artists, musicians, and other creatives call the neighborhood home, sharing a commitment to promoting the arts, living eco-friendly lifestyles, and supporting small businesses. In addition to its unique atmosphere, residents enjoy access to LYNX Blue Line light rail extension from Uptown and all that the Queen City has to offer.
Learn more about living in NoDa| Colleges & Universities | Distance | ||
|---|---|---|---|
| Colleges & Universities | Distance | ||
| Drive: | 6 min | 3.2 mi | |
| Drive: | 8 min | 3.8 mi | |
| Drive: | 9 min | 4.4 mi | |
| Drive: | 10 min | 5.2 mi |
 The GreatSchools Rating helps parents compare schools within a state based on a variety of school quality indicators and provides a helpful picture of how effectively each school serves all of its students. Ratings are on a scale of 1 (below average) to 10 (above average) and can include test scores, college readiness, academic progress, advanced courses, equity, discipline and attendance data. We also advise parents to visit schools, consider other information on school performance and programs, and consider family needs as part of the school selection process.
The GreatSchools Rating helps parents compare schools within a state based on a variety of school quality indicators and provides a helpful picture of how effectively each school serves all of its students. Ratings are on a scale of 1 (below average) to 10 (above average) and can include test scores, college readiness, academic progress, advanced courses, equity, discipline and attendance data. We also advise parents to visit schools, consider other information on school performance and programs, and consider family needs as part of the school selection process.
View GreatSchools Rating Methodology
Transportation options available in Charlotte include 36Th St Station, located 0.4 mile from One Noda Park. One Noda Park is near Charlotte/Douglas International, located 10.4 miles or 21 minutes away, and Concord-Padgett Regional, located 12.6 miles or 19 minutes away.
| Transit / Subway | Distance | ||
|---|---|---|---|
| Transit / Subway | Distance | ||
| Walk: | 8 min | 0.4 mi | |
| Drive: | 3 min | 1.1 mi | |
| Drive: | 4 min | 1.4 mi | |
| Drive: | 4 min | 1.9 mi | |
| Drive: | 5 min | 2.5 mi |
| Commuter Rail | Distance | ||
|---|---|---|---|
| Commuter Rail | Distance | ||
|
|
Drive: | 4 min | 1.6 mi |
| Drive: | 32 min | 23.4 mi | |
|
|
Drive: | 33 min | 23.5 mi |
| Drive: | 47 min | 38.0 mi |
| Airports | Distance | ||
|---|---|---|---|
| Airports | Distance | ||
|
Charlotte/Douglas International
|
Drive: | 21 min | 10.4 mi |
|
Concord-Padgett Regional
|
Drive: | 19 min | 12.6 mi |
Time and distance from One Noda Park.
| Shopping Centers | Distance | ||
|---|---|---|---|
| Shopping Centers | Distance | ||
| Walk: | 9 min | 0.5 mi | |
| Walk: | 9 min | 0.5 mi | |
| Walk: | 10 min | 0.5 mi |
| Parks and Recreation | Distance | ||
|---|---|---|---|
| Parks and Recreation | Distance | ||
|
Discovery Place
|
Drive: | 5 min | 2.7 mi |
|
RibbonWalk Nature Preserve
|
Drive: | 9 min | 5.4 mi |
|
Charlotte Nature Museum
|
Drive: | 13 min | 6.2 mi |
|
Evergreen Nature Preserve
|
Drive: | 12 min | 6.3 mi |
|
Reedy Creek Nature Center & Preserve
|
Drive: | 17 min | 7.1 mi |
| Hospitals | Distance | ||
|---|---|---|---|
| Hospitals | Distance | ||
| Drive: | 9 min | 4.1 mi | |
| Drive: | 10 min | 4.8 mi | |
| Drive: | 9 min | 6.3 mi |
One Noda Park Photos
Nearby Apartments
Within 50 Miles of One Noda Park
View More Communities-
Bond on Mint
1007 S Mint St
Charlotte, NC 28203
1-2 Br $2,289-$4,273 3.2 mi
-
Greenside
1315 Harding Pl
Charlotte, NC 28204
1-2 Br $1,422-$2,362 3.4 mi
-
Vera at Savona Mill
725 Savona Mill Ln
Charlotte, NC 28208
1-3 Br $1,525-$4,211 3.4 mi
-
The Griff
1835 Morehead Rdg
Charlotte, NC 28208
1-3 Br $1,530-$2,980 3.8 mi
-
Eastover Ridge Apartments
3600 Eastover Ridge Dr
Charlotte, NC 28211
1-3 Br $1,163-$2,076 4.2 mi
-
Cameron South Park
6316 Cameron Forest Ln
Charlotte, NC 28210
1-2 Br $1,175-$1,450 8.7 mi
One Noda Park has studios to three bedrooms with rent ranges from $1,270/mo. to $3,190/mo.
Yes, to view the floor plan in person, please schedule a personal tour.
One Noda Park is in NoDa in the city of Charlotte. Here you’ll find three shopping centers within 0.5 mile of the property. Five parks are within 7.1 miles, including Discovery Place, RibbonWalk Nature Preserve, and Evergreen Nature Preserve.
What Are Walk Score®, Transit Score®, and Bike Score® Ratings?
Walk Score® measures the walkability of any address. Transit Score® measures access to public transit. Bike Score® measures the bikeability of any address.
What is a Sound Score Rating?
A Sound Score Rating aggregates noise caused by vehicle traffic, airplane traffic and local sources









