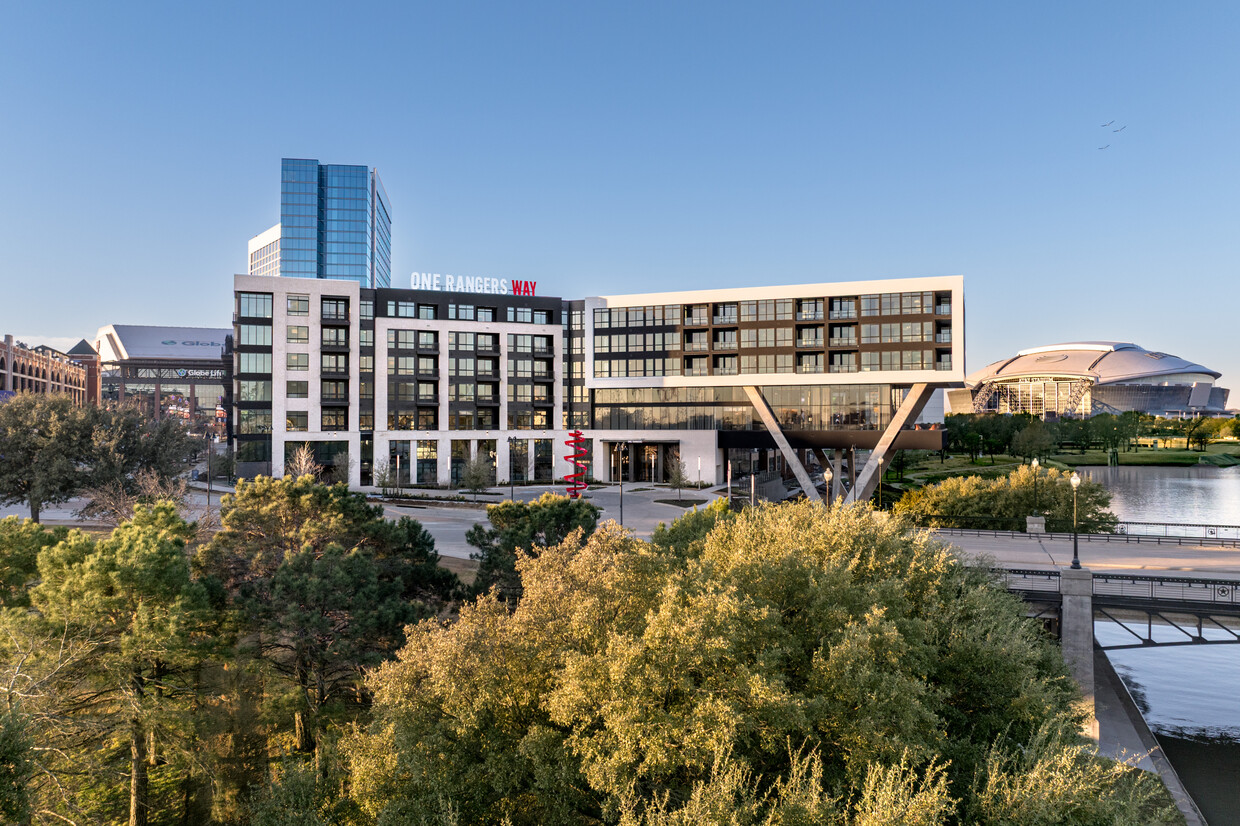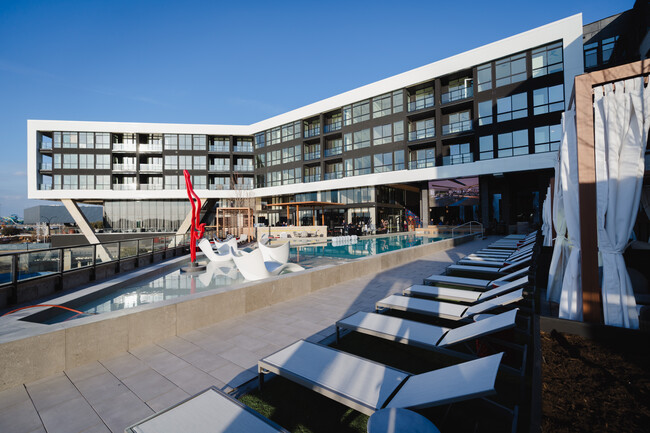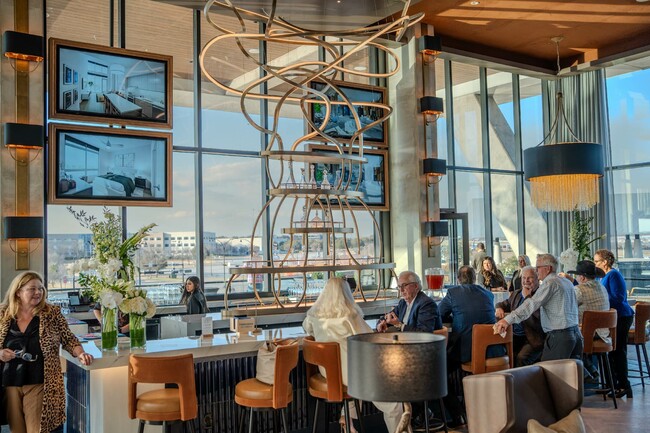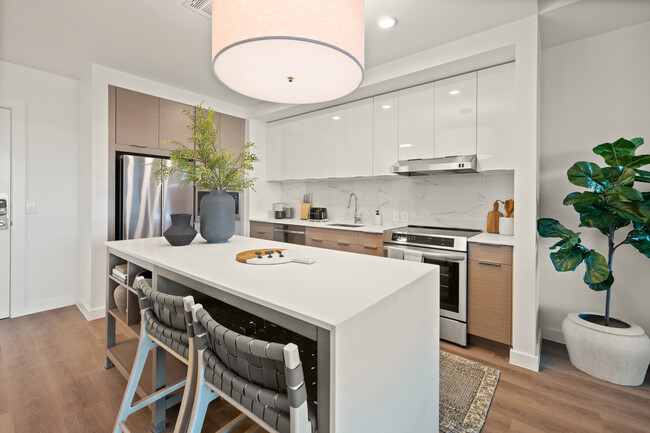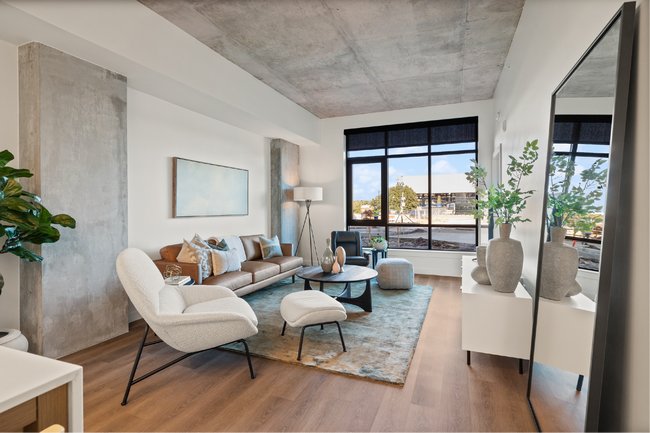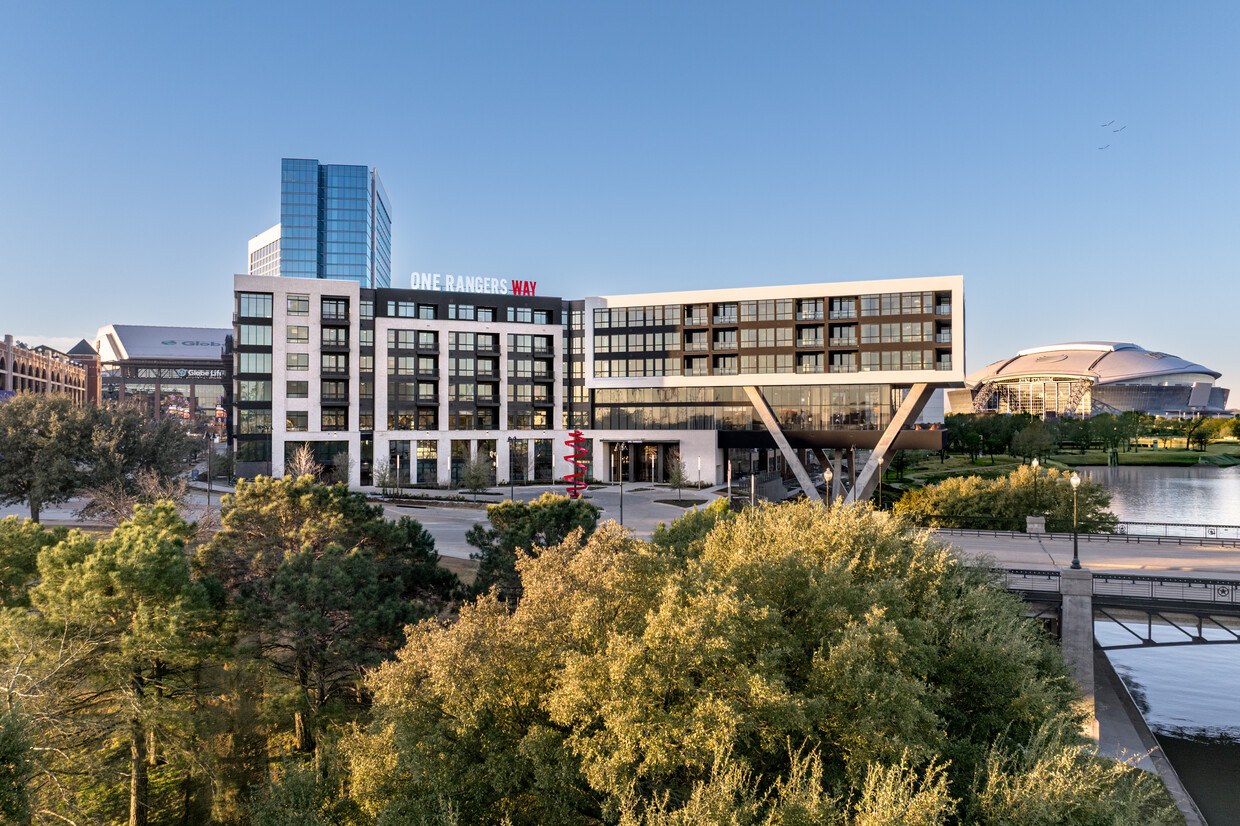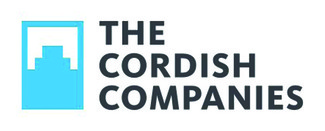
-
Monthly Rent
$1,447 - $5,038
-
Bedrooms
Studio - 2 bd
-
Bathrooms
1 - 2.5 ba
-
Square Feet
444 - 1,481 sq ft

Live Like a Champion and experience the Texas Rangers’ legacy like never before at One Rangers Way, situated in the heart of the Arlington Entertainment District. Where luxury living meets the excitement of world-class sports, dining, and entertainment, this premier community offers an unmatched urban lifestyle. Just steps away from Choctaw Stadium, Globe Life Field, AT&T Stadium, Texas Live!, and the National Medal of Honor Museum, One Rangers Way features brand-new studio, one-bedroom, two-bedroom, and penthouse apartment homes. Complementing these stunning residences are over 43,000 sq. ft. of indoor and outdoor amenities, including a resort-style swimming pool, full-service resident bar, demonstration kitchen, club lounge, and a state-of-the-art fitness center. Residents will also enjoy direct access to the Richard Greene & Dr. Robert Cluck Linear Parks, featuring wide-open areas for strolling, art sculptures, and nearly 3 miles of paved paths for walking, running, and biking. One Rangers Way celebrates the rich history of Texas with a unique design and curated art collection inspired by the Texas Rangers and America’s favorite pastime. Hard hat tours are now available—come explore your future home today!
Pricing & Floor Plans
-
Unit One Rangers Way-507price $1,487square feet 444availibility Now
-
Unit One Rangers Way-807price $1,597square feet 444availibility Jul 5
-
Unit One Rangers Way-411price $1,760square feet 620availibility Now
-
Unit One Rangers Way-511price $1,770square feet 620availibility Now
-
Unit One Rangers Way-530price $1,770square feet 620availibility Now
-
Unit One Rangers Way-505price $1,793square feet 612availibility Now
-
Unit One Rangers Way-527price $1,793square feet 612availibility Now
-
Unit One Rangers Way-627price $1,803square feet 612availibility May 16
-
Unit One Rangers Way-655price $4,281square feet 1,312availibility May 2
-
Unit One Rangers Way-755price $4,291square feet 1,312availibility May 30
-
Unit One Rangers Way-614price $2,036square feet 796availibility May 9
-
Unit One Rangers Way-714price $2,046square feet 796availibility Jun 6
-
Unit One Rangers Way-645price $2,046square feet 807availibility May 16
-
Unit One Rangers Way-701price $2,056square feet 807availibility May 30
-
Unit One Rangers Way-703price $2,094square feet 842availibility May 30
-
Unit One Rangers Way-829price $2,184square feet 842availibility Jul 5
-
Unit One Rangers Way-706price $2,123square feet 833availibility Jun 6
-
Unit One Rangers Way-506price $2,103square feet 833availibility Jun 28
-
Unit One Rangers Way-738price $2,214square feet 821availibility Jun 13
-
Unit One Rangers Way-740price $2,214square feet 821availibility Jun 13
-
Unit One Rangers Way-517price $2,818square feet 1,169availibility Now
-
Unit One Rangers Way-647price $2,828square feet 1,169availibility May 2
-
Unit One Rangers Way-717price $2,838square feet 1,169availibility Jun 6
-
Unit One Rangers Way-546price $2,820square feet 1,118availibility Now
-
Unit One Rangers Way-846price $2,890square feet 1,118availibility Jul 5
-
Unit One Rangers Way-522price $3,299square feet 1,467availibility Now
-
Unit One Rangers Way-543price $3,390square feet 1,277availibility Now
-
Unit One Rangers Way-656price $4,608square feet 1,451availibility May 2
-
Unit One Rangers Way-756price $4,618square feet 1,451availibility May 30
-
Unit One Rangers Way-857price $4,798square feet 1,451availibility Jun 28
-
Unit One Rangers Way-654price $4,698square feet 1,481availibility May 2
-
Unit One Rangers Way-754price $4,708square feet 1,481availibility May 30
-
Unit One Rangers Way-854price $4,798square feet 1,481availibility Jun 28
-
Unit One Rangers Way-658price $5,038square feet 1,481availibility May 2
-
Unit One Rangers Way-612price $2,842square feet 1,245availibility May 9
-
Unit One Rangers Way-623price $2,883square feet 1,234availibility May 9
-
Unit One Rangers Way-635price $2,883square feet 1,234availibility May 16
-
Unit One Rangers Way-735price $2,893square feet 1,234availibility Jun 13
-
Unit One Rangers Way-306price $3,217square feet 1,415availibility May 10
-
Unit One Rangers Way-848price $3,077square feet 1,224availibility Jun 28
-
Unit One Rangers Way-305price $2,930square feet 1,258availibility Jul 12
-
Unit One Rangers Way-507price $1,487square feet 444availibility Now
-
Unit One Rangers Way-807price $1,597square feet 444availibility Jul 5
-
Unit One Rangers Way-411price $1,760square feet 620availibility Now
-
Unit One Rangers Way-511price $1,770square feet 620availibility Now
-
Unit One Rangers Way-530price $1,770square feet 620availibility Now
-
Unit One Rangers Way-505price $1,793square feet 612availibility Now
-
Unit One Rangers Way-527price $1,793square feet 612availibility Now
-
Unit One Rangers Way-627price $1,803square feet 612availibility May 16
-
Unit One Rangers Way-655price $4,281square feet 1,312availibility May 2
-
Unit One Rangers Way-755price $4,291square feet 1,312availibility May 30
-
Unit One Rangers Way-614price $2,036square feet 796availibility May 9
-
Unit One Rangers Way-714price $2,046square feet 796availibility Jun 6
-
Unit One Rangers Way-645price $2,046square feet 807availibility May 16
-
Unit One Rangers Way-701price $2,056square feet 807availibility May 30
-
Unit One Rangers Way-703price $2,094square feet 842availibility May 30
-
Unit One Rangers Way-829price $2,184square feet 842availibility Jul 5
-
Unit One Rangers Way-706price $2,123square feet 833availibility Jun 6
-
Unit One Rangers Way-506price $2,103square feet 833availibility Jun 28
-
Unit One Rangers Way-738price $2,214square feet 821availibility Jun 13
-
Unit One Rangers Way-740price $2,214square feet 821availibility Jun 13
-
Unit One Rangers Way-517price $2,818square feet 1,169availibility Now
-
Unit One Rangers Way-647price $2,828square feet 1,169availibility May 2
-
Unit One Rangers Way-717price $2,838square feet 1,169availibility Jun 6
-
Unit One Rangers Way-546price $2,820square feet 1,118availibility Now
-
Unit One Rangers Way-846price $2,890square feet 1,118availibility Jul 5
-
Unit One Rangers Way-522price $3,299square feet 1,467availibility Now
-
Unit One Rangers Way-543price $3,390square feet 1,277availibility Now
-
Unit One Rangers Way-656price $4,608square feet 1,451availibility May 2
-
Unit One Rangers Way-756price $4,618square feet 1,451availibility May 30
-
Unit One Rangers Way-857price $4,798square feet 1,451availibility Jun 28
-
Unit One Rangers Way-654price $4,698square feet 1,481availibility May 2
-
Unit One Rangers Way-754price $4,708square feet 1,481availibility May 30
-
Unit One Rangers Way-854price $4,798square feet 1,481availibility Jun 28
-
Unit One Rangers Way-658price $5,038square feet 1,481availibility May 2
-
Unit One Rangers Way-612price $2,842square feet 1,245availibility May 9
-
Unit One Rangers Way-623price $2,883square feet 1,234availibility May 9
-
Unit One Rangers Way-635price $2,883square feet 1,234availibility May 16
-
Unit One Rangers Way-735price $2,893square feet 1,234availibility Jun 13
-
Unit One Rangers Way-306price $3,217square feet 1,415availibility May 10
-
Unit One Rangers Way-848price $3,077square feet 1,224availibility Jun 28
-
Unit One Rangers Way-305price $2,930square feet 1,258availibility Jul 12
About One Rangers Way
Live Like a Champion and experience the Texas Rangers’ legacy like never before at One Rangers Way, situated in the heart of the Arlington Entertainment District. Where luxury living meets the excitement of world-class sports, dining, and entertainment, this premier community offers an unmatched urban lifestyle. Just steps away from Choctaw Stadium, Globe Life Field, AT&T Stadium, Texas Live!, and the National Medal of Honor Museum, One Rangers Way features brand-new studio, one-bedroom, two-bedroom, and penthouse apartment homes. Complementing these stunning residences are over 43,000 sq. ft. of indoor and outdoor amenities, including a resort-style swimming pool, full-service resident bar, demonstration kitchen, club lounge, and a state-of-the-art fitness center. Residents will also enjoy direct access to the Richard Greene & Dr. Robert Cluck Linear Parks, featuring wide-open areas for strolling, art sculptures, and nearly 3 miles of paved paths for walking, running, and biking. One Rangers Way celebrates the rich history of Texas with a unique design and curated art collection inspired by the Texas Rangers and America’s favorite pastime. Hard hat tours are now available—come explore your future home today!
One Rangers Way is an apartment community located in Tarrant County and the 76011 ZIP Code. This area is served by the Arlington Independent attendance zone.
Unique Features
- Coworking Spaces
- Demonstration Kitchen
- Full-size Washer And Dryer In Every Unit
- Luxury Vinyl Plank Flooring
- Custom-crafted European-style Cabinetry
- Full-Size Washer and Dryer
- Furnished Units Available
- Open Concept Living Spaces
- Premium Window Coverings
- Spa-Like Bathrooms
- Ceiling Fans- Bedroom
- Custom Roller Shades
- Move In Elevator & Loading Dock
- Private Balconies In Select Residences
- Spacious Open Concept Floor Plans
- Controlled Access Building
- Furnished Homes Available
- Outdoor Grilling & Entertaining Kitchen
- Valet Dry Cleaning Services
- Ceiling Fan in Bedroom
- Gourmet, Chef-Inspired Kitchen
- Guest Suite
- High-Style Fixtures and Finishes
- Porcelain Bathroom Tile
- Private Event Entertaining Room
- European-Style Cabinetry
- Premium Stainless-Steel Appliances
- Dedicated Lifestyle Team
- Exclusive Resident Bar
- Finishes Typical of High-End Condominium
- Curated Resident Events
- Extensive Art Collection
- Gourmet Kitchen
- Other
- Trash Chutes on Every Floor
Community Amenities
Pool
Fitness Center
Furnished Units Available
Elevator
Doorman
Concierge
Clubhouse
Roof Terrace
Property Services
- Package Service
- Community-Wide WiFi
- Wi-Fi
- Controlled Access
- Maintenance on site
- Property Manager on Site
- Doorman
- Concierge
- 24 Hour Access
- Furnished Units Available
- Dry Cleaning Service
- Laundry Service
- Online Services
- Planned Social Activities
- Guest Apartment
- Pet Care
- Pet Washing Station
- EV Charging
- Key Fob Entry
Shared Community
- Elevator
- Business Center
- Clubhouse
- Lounge
- Multi Use Room
- Storage Space
- Disposal Chutes
- Conference Rooms
- Corporate Suites
Fitness & Recreation
- Fitness Center
- Pool
- Bicycle Storage
- Walking/Biking Trails
- Gameroom
- Media Center/Movie Theatre
Outdoor Features
- Roof Terrace
- Sundeck
- Cabana
- Courtyard
- Grill
- Picnic Area
- Zen Garden
- Dog Park
Student Features
- Private Bathroom
- Study Lounge
Apartment Features
Washer/Dryer
Air Conditioning
Dishwasher
High Speed Internet Access
Hardwood Floors
Walk-In Closets
Island Kitchen
Microwave
Highlights
- High Speed Internet Access
- Washer/Dryer
- Air Conditioning
- Heating
- Ceiling Fans
- Smoke Free
- Double Vanities
- Sprinkler System
- Wheelchair Accessible (Rooms)
Kitchen Features & Appliances
- Dishwasher
- Disposal
- Ice Maker
- Stainless Steel Appliances
- Island Kitchen
- Eat-in Kitchen
- Kitchen
- Microwave
- Oven
- Range
- Refrigerator
- Freezer
- Quartz Countertops
Model Details
- Hardwood Floors
- Vinyl Flooring
- Dining Room
- High Ceilings
- Office
- Den
- Built-In Bookshelves
- Vaulted Ceiling
- Views
- Walk-In Closets
- Furnished
- Double Pane Windows
- Window Coverings
- Large Bedrooms
- Floor to Ceiling Windows
- Balcony
- Patio
- Porch
- Dock
Fees and Policies
The fees below are based on community-supplied data and may exclude additional fees and utilities.
- Monthly Utilities & Services
-
Technology FeeThis fee covers all your connectivity needs, including pre-installed internet and wifi throughout your apartment and the common areas. Plus, enjoy the convenience of smart home features like keyless entry for your apartment and the community.$100
- One-Time Move-In Fees
-
Administrative Fee$300
- Dogs Allowed
-
Monthly pet rent$25
-
One time Fee$500
-
Pet Limit2
-
Restrictions:Pet rent is $25/mo plus a one time pet fee of $500. Max of 2 pets.
-
Comments:Pet rent is $25/mo plus a one time pet fee of $500. Max of 2 pets.
- Cats Allowed
-
Monthly pet rent$25
-
One time Fee$500
-
Pet Limit2
-
Restrictions:Pet rent is $25/mo plus a one time pet fee of $500. Max of 2 pets.
-
Comments:Pet rent is $25/mo plus a one time pet fee of $500. Max of 2 pets.
- Parking
-
GarageReserve assigned parking space within our private secured covered garage.$150/mo
Details
Lease Options
-
12 months, 13 months, 14 months, 15 months, 16 months, 17 months, 18 months, 19 months, 20 months
Property Information
-
Built in 2024
-
299 units/8 stories
-
Furnished Units Available
- Package Service
- Community-Wide WiFi
- Wi-Fi
- Controlled Access
- Maintenance on site
- Property Manager on Site
- Doorman
- Concierge
- 24 Hour Access
- Furnished Units Available
- Dry Cleaning Service
- Laundry Service
- Online Services
- Planned Social Activities
- Guest Apartment
- Pet Care
- Pet Washing Station
- EV Charging
- Key Fob Entry
- Elevator
- Business Center
- Clubhouse
- Lounge
- Multi Use Room
- Storage Space
- Disposal Chutes
- Conference Rooms
- Corporate Suites
- Roof Terrace
- Sundeck
- Cabana
- Courtyard
- Grill
- Picnic Area
- Zen Garden
- Dog Park
- Fitness Center
- Pool
- Bicycle Storage
- Walking/Biking Trails
- Gameroom
- Media Center/Movie Theatre
- Private Bathroom
- Study Lounge
- Coworking Spaces
- Demonstration Kitchen
- Full-size Washer And Dryer In Every Unit
- Luxury Vinyl Plank Flooring
- Custom-crafted European-style Cabinetry
- Full-Size Washer and Dryer
- Furnished Units Available
- Open Concept Living Spaces
- Premium Window Coverings
- Spa-Like Bathrooms
- Ceiling Fans- Bedroom
- Custom Roller Shades
- Move In Elevator & Loading Dock
- Private Balconies In Select Residences
- Spacious Open Concept Floor Plans
- Controlled Access Building
- Furnished Homes Available
- Outdoor Grilling & Entertaining Kitchen
- Valet Dry Cleaning Services
- Ceiling Fan in Bedroom
- Gourmet, Chef-Inspired Kitchen
- Guest Suite
- High-Style Fixtures and Finishes
- Porcelain Bathroom Tile
- Private Event Entertaining Room
- European-Style Cabinetry
- Premium Stainless-Steel Appliances
- Dedicated Lifestyle Team
- Exclusive Resident Bar
- Finishes Typical of High-End Condominium
- Curated Resident Events
- Extensive Art Collection
- Gourmet Kitchen
- Other
- Trash Chutes on Every Floor
- High Speed Internet Access
- Washer/Dryer
- Air Conditioning
- Heating
- Ceiling Fans
- Smoke Free
- Double Vanities
- Sprinkler System
- Wheelchair Accessible (Rooms)
- Dishwasher
- Disposal
- Ice Maker
- Stainless Steel Appliances
- Island Kitchen
- Eat-in Kitchen
- Kitchen
- Microwave
- Oven
- Range
- Refrigerator
- Freezer
- Quartz Countertops
- Hardwood Floors
- Vinyl Flooring
- Dining Room
- High Ceilings
- Office
- Den
- Built-In Bookshelves
- Vaulted Ceiling
- Views
- Walk-In Closets
- Furnished
- Double Pane Windows
- Window Coverings
- Large Bedrooms
- Floor to Ceiling Windows
- Balcony
- Patio
- Porch
- Dock
| Monday | 10am - 6pm |
|---|---|
| Tuesday | 10am - 6pm |
| Wednesday | 10am - 6pm |
| Thursday | 10am - 6pm |
| Friday | 10am - 6pm |
| Saturday | 10am - 5pm |
| Sunday | 11am - 4pm |
Sandwiched between Fort Worth and Dallas, Arlington is part of the massive DFW Metroplex. This big (even by Texas standards), busy, thriving city is home to some powerhouse locations, including the University of Texas at Arlington, AT&T Stadium (home of the Dallas Cowboys), Globe Life Park (home of the Texas Rangers), Six Flags Over Texas, and Hurricane Harbor. These, along with Texas Health Resources, General Motors Arlington Assembly, and GM Financial, are some of the city's largest employers.
With so much happening in and around this active, dynamic metropolis, you'll never sit around your Arlington apartment wondering what to do. Head to the Arlington Museum of Art or the International Bowling Museum, visit the Village Creek Historical Area or SW Nature Preserve, go hiking at River Legacy Parks, see the animals at the Fort Worth Zoo, and go shopping at Grand Prairie Premium Outlets or the Parks at Arlington.
Learn more about living in Arlington| Colleges & Universities | Distance | ||
|---|---|---|---|
| Colleges & Universities | Distance | ||
| Drive: | 8 min | 3.6 mi | |
| Drive: | 16 min | 9.5 mi | |
| Drive: | 22 min | 12.7 mi | |
| Drive: | 24 min | 17.0 mi |
 The GreatSchools Rating helps parents compare schools within a state based on a variety of school quality indicators and provides a helpful picture of how effectively each school serves all of its students. Ratings are on a scale of 1 (below average) to 10 (above average) and can include test scores, college readiness, academic progress, advanced courses, equity, discipline and attendance data. We also advise parents to visit schools, consider other information on school performance and programs, and consider family needs as part of the school selection process.
The GreatSchools Rating helps parents compare schools within a state based on a variety of school quality indicators and provides a helpful picture of how effectively each school serves all of its students. Ratings are on a scale of 1 (below average) to 10 (above average) and can include test scores, college readiness, academic progress, advanced courses, equity, discipline and attendance data. We also advise parents to visit schools, consider other information on school performance and programs, and consider family needs as part of the school selection process.
View GreatSchools Rating Methodology
Transportation options available in Arlington include Dfw Airport, located 13.1 miles from One Rangers Way. One Rangers Way is near Dallas-Fort Worth International, located 13.3 miles or 22 minutes away, and Dallas Love Field, located 21.9 miles or 32 minutes away.
| Transit / Subway | Distance | ||
|---|---|---|---|
| Transit / Subway | Distance | ||
|
|
Drive: | 21 min | 13.1 mi |
|
|
Drive: | 21 min | 14.1 mi |
|
|
Drive: | 23 min | 14.7 mi |
| Drive: | 27 min | 15.8 mi | |
| Drive: | 24 min | 16.0 mi |
| Commuter Rail | Distance | ||
|---|---|---|---|
| Commuter Rail | Distance | ||
|
|
Drive: | 13 min | 7.1 mi |
|
|
Drive: | 13 min | 8.4 mi |
|
|
Drive: | 18 min | 9.2 mi |
|
|
Drive: | 18 min | 9.6 mi |
|
|
Drive: | 16 min | 9.8 mi |
| Airports | Distance | ||
|---|---|---|---|
| Airports | Distance | ||
|
Dallas-Fort Worth International
|
Drive: | 22 min | 13.3 mi |
|
Dallas Love Field
|
Drive: | 32 min | 21.9 mi |
Time and distance from One Rangers Way.
| Shopping Centers | Distance | ||
|---|---|---|---|
| Shopping Centers | Distance | ||
| Walk: | 17 min | 0.9 mi | |
| Walk: | 16 min | 0.9 mi | |
| Walk: | 17 min | 0.9 mi |
| Parks and Recreation | Distance | ||
|---|---|---|---|
| Parks and Recreation | Distance | ||
|
UT Arlington Planetarium
|
Drive: | 9 min | 3.8 mi |
|
River Legacy Living Science Center
|
Drive: | 8 min | 3.8 mi |
|
River Legacy Parks
|
Drive: | 10 min | 4.2 mi |
|
Mountain Creek Lake Park
|
Drive: | 17 min | 10.5 mi |
|
Fish Creek Forest Preserve
|
Drive: | 17 min | 11.0 mi |
| Hospitals | Distance | ||
|---|---|---|---|
| Hospitals | Distance | ||
| Drive: | 5 min | 2.1 mi | |
| Drive: | 5 min | 2.2 mi | |
| Drive: | 6 min | 2.4 mi |
| Military Bases | Distance | ||
|---|---|---|---|
| Military Bases | Distance | ||
| Drive: | 18 min | 10.0 mi | |
| Drive: | 36 min | 22.5 mi |
Property Ratings at One Rangers Way
I am so excited for these to open. Amenities look incredible. I can walk to work -- eek!
After touring the showroom and meeting with the team, I'm so excited for this community. They have more features and amenities than I've ever seen.
One Rangers Way Photos
-
One Rangers Way
-
Topping Off Ceremony
-
-
The sleek pool at One Rangers Way featuring a poolside bar and cabanas.
-
The Resident Bar at One Rangers Way
-
One Ranger Way gourmet chef kitchen
-
One Rangers Way open floor plan in Arlington, Texas
-
One Ranger Way gourmet chef kitchen
-
One Rangers Way bedroom in Arlington, Texas
Models
-
The2023
-
The 2023 II
-
The 2023 III
-
The 2023 IV
-
The 1972 III
-
The 1972 II
One Rangers Way has studios to two bedrooms with rent ranges from $1,447/mo. to $5,038/mo.
You can take a virtual tour of One Rangers Way on Apartments.com.
What Are Walk Score®, Transit Score®, and Bike Score® Ratings?
Walk Score® measures the walkability of any address. Transit Score® measures access to public transit. Bike Score® measures the bikeability of any address.
What is a Sound Score Rating?
A Sound Score Rating aggregates noise caused by vehicle traffic, airplane traffic and local sources
