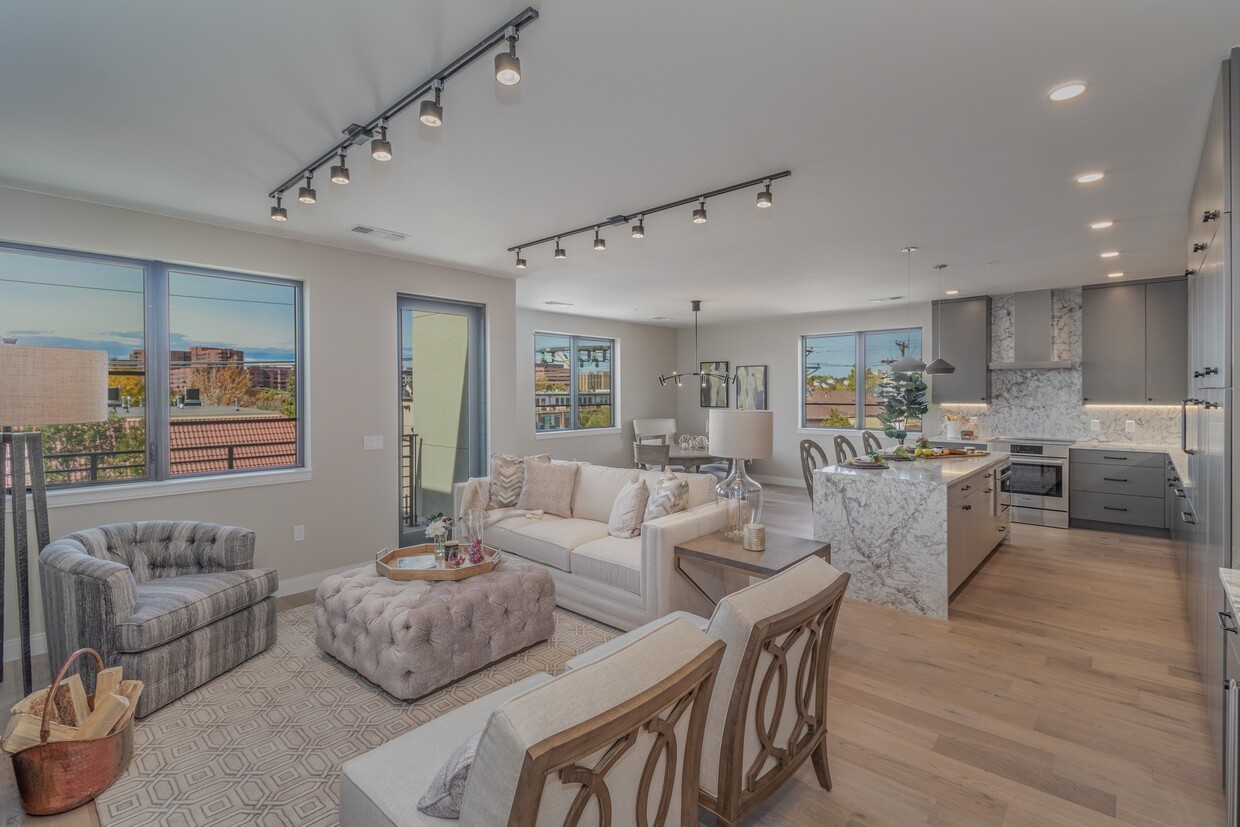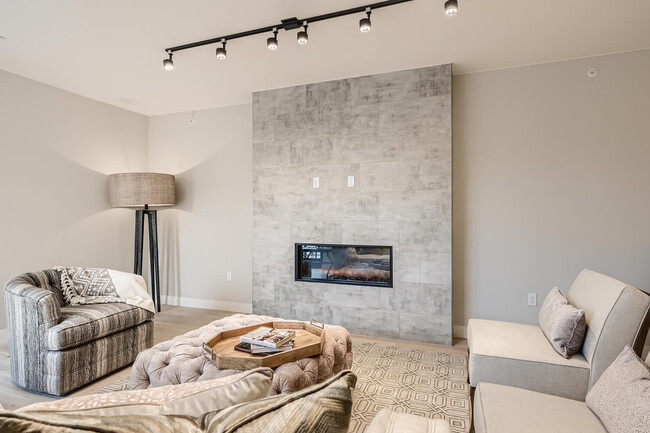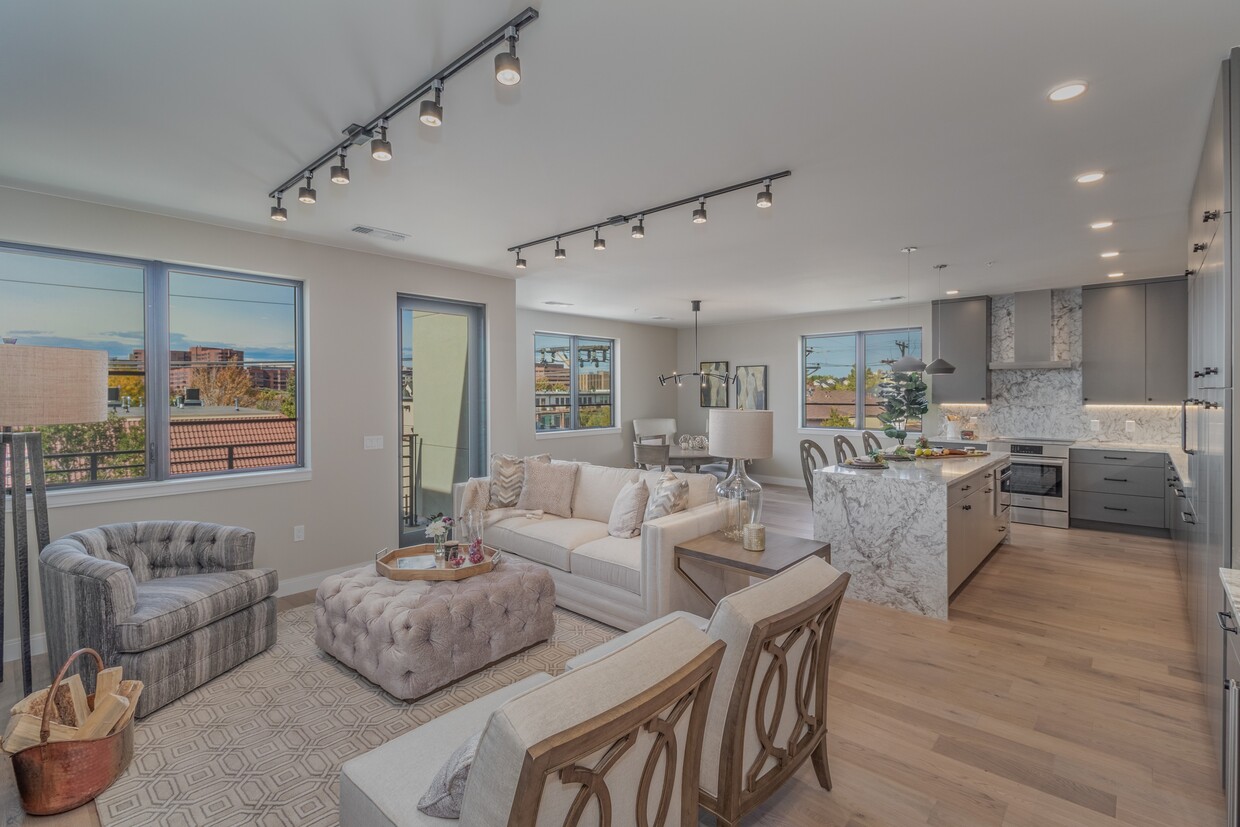-
Monthly Rent
$3,195 - $4,810
-
Bedrooms
Studio - 2 bd
-
Bathrooms
1 - 2 ba
-
Square Feet
845 - 1,544 sq ft
Pricing & Floor Plans
-
Unit 205price $3,195square feet 1,105availibility Now
-
Unit 108price $3,870square feet 1,243availibility Jun 7
-
Unit 309price $3,825square feet 1,185availibility Jul 5
-
Unit 205price $3,195square feet 1,105availibility Now
-
Unit 108price $3,870square feet 1,243availibility Jun 7
-
Unit 309price $3,825square feet 1,185availibility Jul 5
About One19 Cherry Creek
Nestled in the upscale Cherry Creek area of Denver, One19 Cherry Creek offers exquisite one and two-bedroom units with luxury fixtures and finishes. Each unit features modern kitchens with stone countertops, designer tile backsplashes, and stainless-steel appliances. The interiors are complemented by wood-style flooring, A/C, electric fireplaces, in-home washers and dryers, patios or balconies, and spa-quality bathrooms. Community amenities include a lounge area with a bar, a state-of-the-art fitness center, a pet wash station, a courtyard with fire pits and seating, and a rooftop deck perfect for taking in stunning views. Located at 119 S Harrison, residents are just minutes away from Cherry Creek Shopping Center, renowned dining options like Elway's, and the scenic Cherry Creek Trail, offering an unparalleled blend of luxury and convenience. 2024-BFN-0035563
One19 Cherry Creek is an apartment community located in Denver County and the 80209 ZIP Code. This area is served by the Denver County 1 attendance zone.
Unique Features
- Kitchen Islands*
- Wood-Style Flooring
- Designer Tile Backsplash
- Pet Wash Station
- Air-Conditioning
- Carpet in Bedrooms
- Keyless Home Entry
- Pendant Lighting with Modern Fixtures
- Private Rooftop Decks*
- Digital Programmable Thermostats
- Electric Fire Places
- Extra Storage*
- In-Unit Laundry
- Undermount Sinks with Gooseneck Faucets
- Courtyard with Firepit and Seating
- Under Cabinet Lighting
- Double Sink Vanities
- Private Patios and Balconies
- Rainfall Showerheads with Walk-In Glass Showers
- Soft Close Modern Cabinetry w/ Designer Hardware
- Built-In Refrigerators*
- Den/Office*
- Linen Closets*
- Lounge Area with Community Kitchen
- Spacious, Walk in Closets*
Community Amenities
Fitness Center
Elevator
Controlled Access
Key Fob Entry
24 Hour Access
Bicycle Storage
Pet Washing Station
Lounge
Property Services
- Controlled Access
- Video Patrol
- 24 Hour Access
- Renters Insurance Program
- Planned Social Activities
- Guest Apartment
- Pet Washing Station
- EV Charging
- Key Fob Entry
- Wheelchair Accessible
Shared Community
- Elevator
- Lounge
- Storage Space
Fitness & Recreation
- Fitness Center
- Spa
- Bicycle Storage
- Walking/Biking Trails
Outdoor Features
- Courtyard
- Picnic Area
Student Features
- Individual Locking Bedrooms
- Private Bathroom
- Individual Leases Available
Apartment Features
Air Conditioning
Dishwasher
High Speed Internet Access
Walk-In Closets
Island Kitchen
Granite Countertops
Microwave
Refrigerator
Highlights
- High Speed Internet Access
- Wi-Fi
- Air Conditioning
- Heating
- Smoke Free
- Cable Ready
- Security System
- Storage Space
- Double Vanities
- Fireplace
- Intercom
- Sprinkler System
- Framed Mirrors
- Vacuum System
Kitchen Features & Appliances
- Dishwasher
- Disposal
- Ice Maker
- Granite Countertops
- Stainless Steel Appliances
- Island Kitchen
- Eat-in Kitchen
- Kitchen
- Microwave
- Oven
- Range
- Refrigerator
- Freezer
- Instant Hot Water
- Gas Range
Model Details
- Carpet
- Tile Floors
- Vinyl Flooring
- High Ceilings
- Office
- Den
- Walk-In Closets
- Linen Closet
- Double Pane Windows
- Window Coverings
- Balcony
- Patio
- Deck
Fees and Policies
The fees below are based on community-supplied data and may exclude additional fees and utilities.
- One-Time Move-In Fees
-
Administrative Fee$165
-
Application Fee$50
- Dogs Allowed
-
Monthly pet rent$35
-
One time Fee$0
-
Pet deposit$300
-
Pet Limit2
-
Restrictions:Chow Chow, Doberman Pinscher, German Shepherd, Pitt Bull (Staffordshire Terrier, Staffordshire Bull Terrier and American Pitt Bull Terrier), Presa Canario, Rottweiler, Mastiff, or any mix of these breeds.
- Cats Allowed
-
Monthly pet rent$35
-
One time Fee$0
-
Pet deposit$300
-
Pet Limit2
- Parking
-
Other--
Details
Lease Options
-
12
Property Information
-
Built in 2021
-
36 units/3 stories
- Controlled Access
- Video Patrol
- 24 Hour Access
- Renters Insurance Program
- Planned Social Activities
- Guest Apartment
- Pet Washing Station
- EV Charging
- Key Fob Entry
- Wheelchair Accessible
- Elevator
- Lounge
- Storage Space
- Courtyard
- Picnic Area
- Fitness Center
- Spa
- Bicycle Storage
- Walking/Biking Trails
- Individual Locking Bedrooms
- Private Bathroom
- Individual Leases Available
- Kitchen Islands*
- Wood-Style Flooring
- Designer Tile Backsplash
- Pet Wash Station
- Air-Conditioning
- Carpet in Bedrooms
- Keyless Home Entry
- Pendant Lighting with Modern Fixtures
- Private Rooftop Decks*
- Digital Programmable Thermostats
- Electric Fire Places
- Extra Storage*
- In-Unit Laundry
- Undermount Sinks with Gooseneck Faucets
- Courtyard with Firepit and Seating
- Under Cabinet Lighting
- Double Sink Vanities
- Private Patios and Balconies
- Rainfall Showerheads with Walk-In Glass Showers
- Soft Close Modern Cabinetry w/ Designer Hardware
- Built-In Refrigerators*
- Den/Office*
- Linen Closets*
- Lounge Area with Community Kitchen
- Spacious, Walk in Closets*
- High Speed Internet Access
- Wi-Fi
- Air Conditioning
- Heating
- Smoke Free
- Cable Ready
- Security System
- Storage Space
- Double Vanities
- Fireplace
- Intercom
- Sprinkler System
- Framed Mirrors
- Vacuum System
- Dishwasher
- Disposal
- Ice Maker
- Granite Countertops
- Stainless Steel Appliances
- Island Kitchen
- Eat-in Kitchen
- Kitchen
- Microwave
- Oven
- Range
- Refrigerator
- Freezer
- Instant Hot Water
- Gas Range
- Carpet
- Tile Floors
- Vinyl Flooring
- High Ceilings
- Office
- Den
- Walk-In Closets
- Linen Closet
- Double Pane Windows
- Window Coverings
- Balcony
- Patio
- Deck
| Monday | 8:30am - 5:30pm |
|---|---|
| Tuesday | 8:30am - 5:30pm |
| Wednesday | 8:30am - 5:30pm |
| Thursday | 8:30am - 5:30pm |
| Friday | 8:30am - 5:30pm |
| Saturday | 9am - 4pm |
| Sunday | Closed |
Located just three miles southeast of Downtown Denver, Cherry Creek offers residents the family-friendly atmosphere of a suburb along with the easy access to metropolitan delights associated with a major city. Cherry Creek contains top-notch public schools as well as high-end shops at Cherry Creek Shopping Center, fine restaurants, art galleries, and low-key bars.
Recreational opportunities abound at Pulaski Park, Gates Tennis Center, Cherry Creek State Park, and the Denver Country Club. Numerous upscale apartments, condos, townhomes, and houses are available throughout Cherry Creek, presenting renters with plenty of options to choose from.
Learn more about living in Cherry Creek| Colleges & Universities | Distance | ||
|---|---|---|---|
| Colleges & Universities | Distance | ||
| Drive: | 9 min | 4.1 mi | |
| Drive: | 9 min | 4.4 mi | |
| Drive: | 12 min | 4.7 mi | |
| Drive: | 12 min | 4.7 mi |
 The GreatSchools Rating helps parents compare schools within a state based on a variety of school quality indicators and provides a helpful picture of how effectively each school serves all of its students. Ratings are on a scale of 1 (below average) to 10 (above average) and can include test scores, college readiness, academic progress, advanced courses, equity, discipline and attendance data. We also advise parents to visit schools, consider other information on school performance and programs, and consider family needs as part of the school selection process.
The GreatSchools Rating helps parents compare schools within a state based on a variety of school quality indicators and provides a helpful picture of how effectively each school serves all of its students. Ratings are on a scale of 1 (below average) to 10 (above average) and can include test scores, college readiness, academic progress, advanced courses, equity, discipline and attendance data. We also advise parents to visit schools, consider other information on school performance and programs, and consider family needs as part of the school selection process.
View GreatSchools Rating Methodology
Transportation options available in Denver include Colorado, located 2.7 miles from One19 Cherry Creek. One19 Cherry Creek is near Denver International, located 23.6 miles or 34 minutes away.
| Transit / Subway | Distance | ||
|---|---|---|---|
| Transit / Subway | Distance | ||
|
|
Drive: | 7 min | 2.7 mi |
|
|
Drive: | 8 min | 3.5 mi |
|
|
Drive: | 9 min | 3.7 mi |
|
|
Drive: | 10 min | 4.1 mi |
|
|
Drive: | 9 min | 4.6 mi |
| Commuter Rail | Distance | ||
|---|---|---|---|
| Commuter Rail | Distance | ||
| Drive: | 10 min | 4.4 mi | |
|
|
Drive: | 13 min | 5.1 mi |
|
|
Drive: | 13 min | 5.1 mi |
| Drive: | 14 min | 5.7 mi | |
| Drive: | 19 min | 6.3 mi |
| Airports | Distance | ||
|---|---|---|---|
| Airports | Distance | ||
|
Denver International
|
Drive: | 34 min | 23.6 mi |
Time and distance from One19 Cherry Creek.
| Shopping Centers | Distance | ||
|---|---|---|---|
| Shopping Centers | Distance | ||
| Walk: | 6 min | 0.3 mi | |
| Walk: | 12 min | 0.6 mi | |
| Walk: | 13 min | 0.7 mi |
| Parks and Recreation | Distance | ||
|---|---|---|---|
| Parks and Recreation | Distance | ||
|
Denver Botanic Gardens at York St.
|
Drive: | 7 min | 2.4 mi |
|
Denver Museum of Nature & Science
|
Drive: | 6 min | 2.6 mi |
|
Washington Park
|
Drive: | 7 min | 2.6 mi |
|
City Park of Denver
|
Drive: | 9 min | 3.0 mi |
|
Denver Zoo
|
Drive: | 10 min | 3.0 mi |
| Hospitals | Distance | ||
|---|---|---|---|
| Hospitals | Distance | ||
| Drive: | 4 min | 1.6 mi | |
| Drive: | 5 min | 2.0 mi | |
| Drive: | 8 min | 3.1 mi |
| Military Bases | Distance | ||
|---|---|---|---|
| Military Bases | Distance | ||
| Drive: | 39 min | 13.7 mi | |
| Drive: | 75 min | 60.9 mi | |
| Drive: | 85 min | 70.6 mi |
One19 Cherry Creek Photos
-
One19 Cherry Creek
-
2 BR, 2 BA - 1,385 SF
-
-
-
-
-
-
-
Models
-
Studio
-
1 Bedroom
-
2 Bedrooms
-
2 Bedrooms
-
2 Bedrooms
-
2 Bedrooms
Nearby Apartments
Within 50 Miles of One19 Cherry Creek
View More Communities-
1341 Cook
1341 Cook St
Denver, CO 80206
1-2 Br $1,790-$2,045 1.6 mi
-
The Quad
10 S Emerson St
Denver, CO 80209
1-2 Br $1,410-$2,205 1.9 mi
-
757 Grant
757 Grant St
Denver, CO 80203
Call for Rent 2.5 mi
-
Topaz Apartments
1961-1967 S Josephine St
Denver, CO 80210
1-2 Br $1,255-$1,745 2.5 mi
-
Oso Apartments
1900 S Acoma St
Denver, CO 80223
1-3 Br $1,330-$3,490 3.4 mi
-
Larimer 35
3418 Larimer St
Denver, CO 80205
1-2 Br $1,495-$2,945 4.0 mi
One19 Cherry Creek has studios to two bedrooms with rent ranges from $3,195/mo. to $4,810/mo.
You can take a virtual tour of One19 Cherry Creek on Apartments.com.
One19 Cherry Creek is in Cherry Creek in the city of Denver. Here you’ll find three shopping centers within 0.7 mile of the property. Five parks are within 3.0 miles, including Denver Botanic Gardens at York St., Denver Museum of Nature & Science, and Washington Park.
Applicant has the right to provide the property manager or owner with a Portable Tenant Screening Report (PTSR) that is not more than 30 days old, as defined in § 38-12-902(2.5), Colorado Revised Statutes; and 2) if Applicant provides the property manager or owner with a PTSR, the property manager or owner is prohibited from: a) charging Applicant a rental application fee; or b) charging Applicant a fee for the property manager or owner to access or use the PTSR.
What Are Walk Score®, Transit Score®, and Bike Score® Ratings?
Walk Score® measures the walkability of any address. Transit Score® measures access to public transit. Bike Score® measures the bikeability of any address.
What is a Sound Score Rating?
A Sound Score Rating aggregates noise caused by vehicle traffic, airplane traffic and local sources









