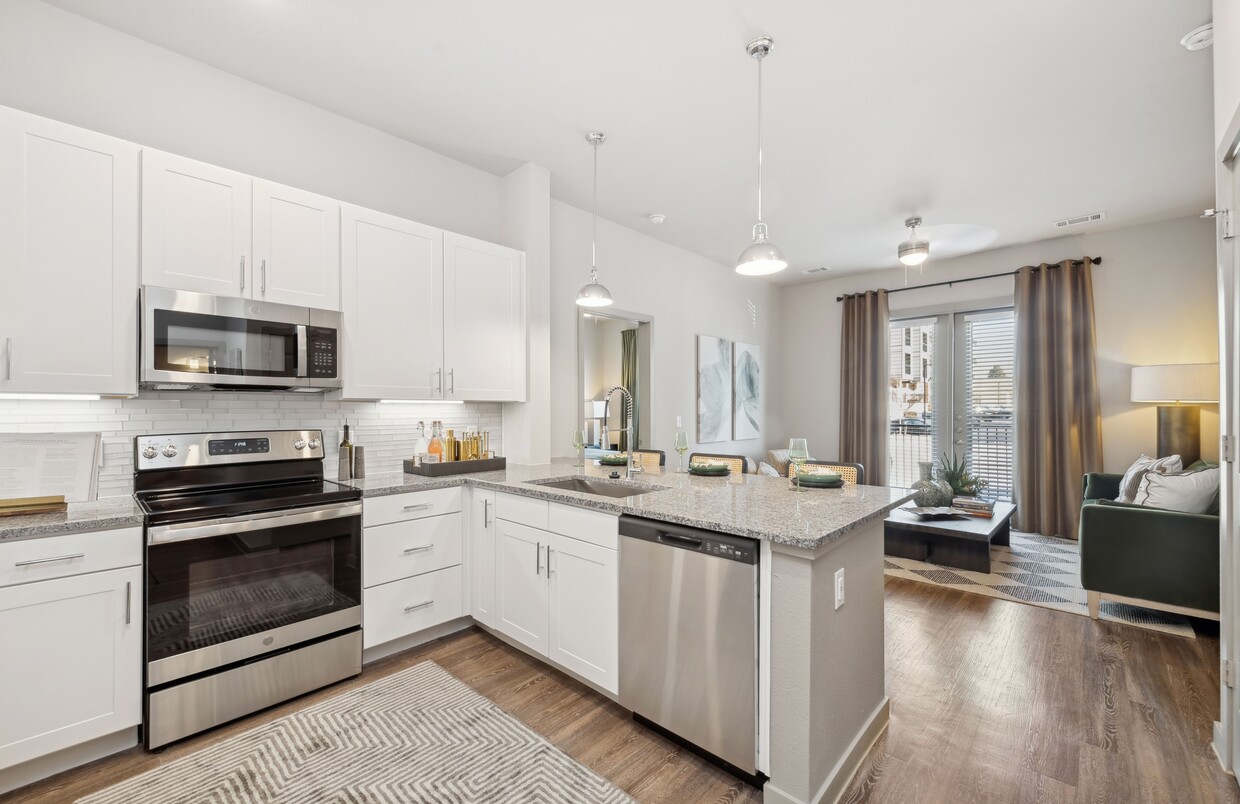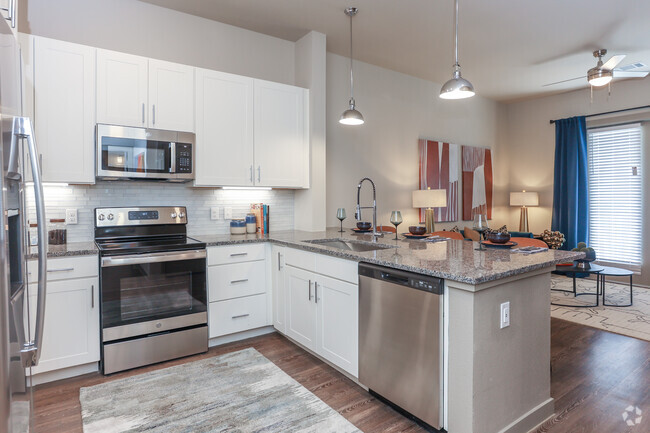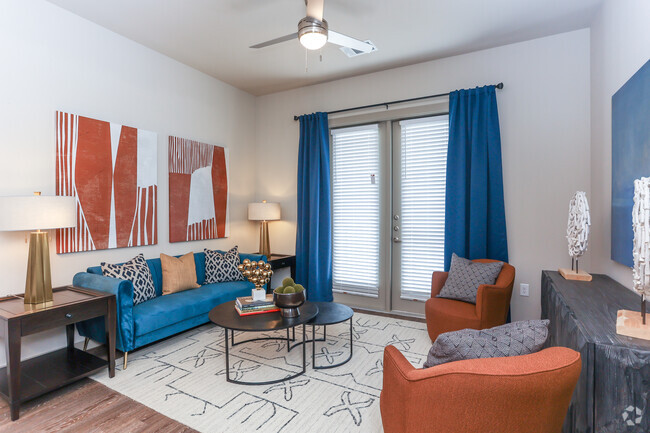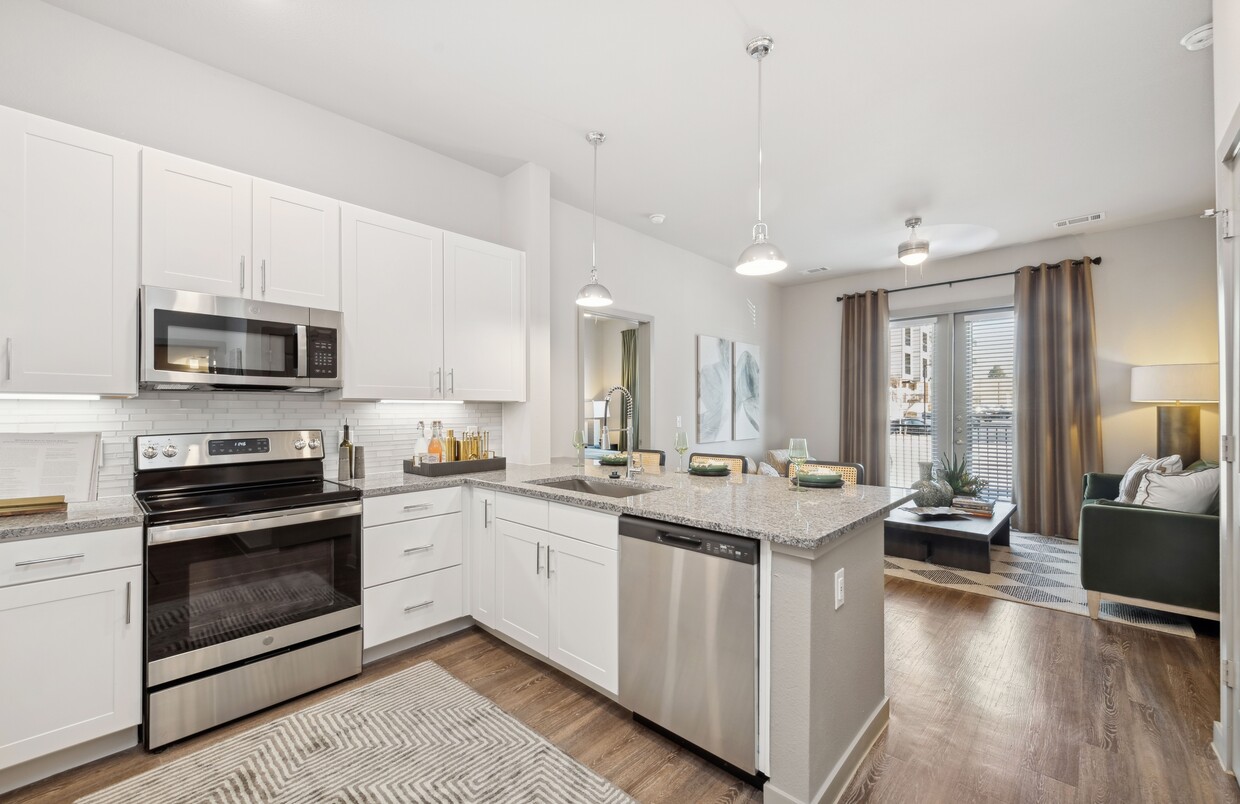-
Monthly Rent
$1,336 - $2,439
-
Bedrooms
1 - 3 bd
-
Bathrooms
1 - 2 ba
-
Square Feet
624 - 1,429 sq ft
Pricing & Floor Plans
-
Unit 1407price $1,366square feet 624availibility Now
-
Unit 4403price $1,489square feet 624availibility Now
-
Unit 6106price $1,506square feet 624availibility Now
-
Unit 2118price $1,699square feet 703availibility Now
-
Unit 4405price $1,699square feet 798availibility Now
-
Unit 3109price $1,621square feet 798availibility Now
-
Unit 4410price $1,899square feet 1,028availibility Now
-
Unit 4404price $1,949square feet 1,028availibility Now
-
Unit 1404price $1,975square feet 1,028availibility Now
-
Unit 4302price $1,949square feet 1,134availibility Now
-
Unit 2312price $2,099square feet 1,134availibility Now
-
Unit 4306price $2,149square feet 1,134availibility Now
-
Unit 3316price $1,949square feet 1,095availibility Now
-
Unit 6110price $2,154square feet 1,134availibility Now
-
Unit 4106price $2,299square feet 1,134availibility Now
-
Unit 4102price $2,399square feet 1,134availibility Now
-
Unit 5102price $2,079square feet 1,134availibility Now
-
Unit 6102price $2,154square feet 1,134availibility Now
-
Unit 3106price $2,089square feet 1,134availibility Now
-
Unit 1407price $1,366square feet 624availibility Now
-
Unit 4403price $1,489square feet 624availibility Now
-
Unit 6106price $1,506square feet 624availibility Now
-
Unit 2118price $1,699square feet 703availibility Now
-
Unit 4405price $1,699square feet 798availibility Now
-
Unit 3109price $1,621square feet 798availibility Now
-
Unit 4410price $1,899square feet 1,028availibility Now
-
Unit 4404price $1,949square feet 1,028availibility Now
-
Unit 1404price $1,975square feet 1,028availibility Now
-
Unit 4302price $1,949square feet 1,134availibility Now
-
Unit 2312price $2,099square feet 1,134availibility Now
-
Unit 4306price $2,149square feet 1,134availibility Now
-
Unit 3316price $1,949square feet 1,095availibility Now
-
Unit 6110price $2,154square feet 1,134availibility Now
-
Unit 4106price $2,299square feet 1,134availibility Now
-
Unit 4102price $2,399square feet 1,134availibility Now
-
Unit 5102price $2,079square feet 1,134availibility Now
-
Unit 6102price $2,154square feet 1,134availibility Now
-
Unit 3106price $2,089square feet 1,134availibility Now
About One90 Frankford
One90 Frankford is designed to exceed your expectations with elegant interiors, contemporary features and modern conveniences. Thoughtfully designed kitchens feel more like a custom home with quartz countertops, gourmet kitchens with islands, under cabinet lighting and USB charging stations in all kitchens. The space is great for entertaining with open concept to living space. Private yards are in some of our apartment homes and all have private terraces.
One90 Frankford is an apartment community located in Denton County and the 75287 ZIP Code. This area is served by the Carrollton-Farmers Branch Independent attendance zone.
Unique Features
- Stackable Washer/Dryer in Unit
- Full Size Washer/Dryer in Connections
Community Amenities
Pool
Fitness Center
Elevator
Clubhouse
- Controlled Access
- Maintenance on site
- Property Manager on Site
- Online Services
- Pet Play Area
- Public Transportation
- Elevator
- Business Center
- Clubhouse
- Lounge
- Storage Space
- Conference Rooms
- Fitness Center
- Pool
- Gameroom
- Sundeck
- Cabana
- Grill
- Dog Park
Apartment Features
Washer/Dryer
Air Conditioning
Dishwasher
Washer/Dryer Hookup
High Speed Internet Access
Hardwood Floors
Walk-In Closets
Island Kitchen
Highlights
- High Speed Internet Access
- Washer/Dryer
- Washer/Dryer Hookup
- Air Conditioning
- Heating
- Ceiling Fans
- Cable Ready
- Storage Space
- Double Vanities
- Tub/Shower
- Framed Mirrors
Kitchen Features & Appliances
- Dishwasher
- Disposal
- Granite Countertops
- Stainless Steel Appliances
- Pantry
- Island Kitchen
- Eat-in Kitchen
- Kitchen
- Microwave
- Oven
- Range
- Refrigerator
- Quartz Countertops
Model Details
- Hardwood Floors
- Vinyl Flooring
- Dining Room
- Office
- Den
- Views
- Walk-In Closets
- Double Pane Windows
- Window Coverings
- Large Bedrooms
- Balcony
- Patio
- Yard
Fees and Policies
The fees below are based on community-supplied data and may exclude additional fees and utilities.
- One-Time Move-In Fees
-
Administrative Fee$125
-
Application Fee$75
- Dogs Allowed
-
Monthly pet rent$20
-
One time Fee$350
-
Pet deposit$150
-
Pet Limit2
-
Restrictions:Our pet friendly community allows a maximum of two pets per home. A pet fee and deposit are required per pet at move-in, plus a monthly pet rent. We do have breed restrictions, so please contact the office to speak to a team member for details.
- Cats Allowed
-
Monthly pet rent$20
-
One time Fee$350
-
Pet deposit$150
-
Pet Limit2
-
Restrictions:Our pet friendly community allows a maximum of two pets per home. A pet fee and deposit are required per pet at move-in, plus a monthly pet rent. We do have breed restrictions, so please contact the office to speak to a team member for details.
- Parking
-
Surface Lot$20/moAssigned Parking
-
Garage--
-
Covered--
Details
Lease Options
-
Available months 15,16,17,18
Property Information
-
Built in 2023
-
380 units/4 stories
- Controlled Access
- Maintenance on site
- Property Manager on Site
- Online Services
- Pet Play Area
- Public Transportation
- Elevator
- Business Center
- Clubhouse
- Lounge
- Storage Space
- Conference Rooms
- Sundeck
- Cabana
- Grill
- Dog Park
- Fitness Center
- Pool
- Gameroom
- Stackable Washer/Dryer in Unit
- Full Size Washer/Dryer in Connections
- High Speed Internet Access
- Washer/Dryer
- Washer/Dryer Hookup
- Air Conditioning
- Heating
- Ceiling Fans
- Cable Ready
- Storage Space
- Double Vanities
- Tub/Shower
- Framed Mirrors
- Dishwasher
- Disposal
- Granite Countertops
- Stainless Steel Appliances
- Pantry
- Island Kitchen
- Eat-in Kitchen
- Kitchen
- Microwave
- Oven
- Range
- Refrigerator
- Quartz Countertops
- Hardwood Floors
- Vinyl Flooring
- Dining Room
- Office
- Den
- Views
- Walk-In Closets
- Double Pane Windows
- Window Coverings
- Large Bedrooms
- Balcony
- Patio
- Yard
| Monday | 9am - 6pm |
|---|---|
| Tuesday | 9am - 6pm |
| Wednesday | 9am - 6pm |
| Thursday | 9am - 6pm |
| Friday | 9am - 6pm |
| Saturday | 10am - 5pm |
| Sunday | 1pm - 5pm |
Timberglen is a small yet upscale community made up of impressive homes and tree-lined streets. Timberglen is far from a secluded suburban locale, however. The community enjoys both a laid-back lifestyle and urban amenities along Frankford Road. Fast-food restaurants, steakhouses, and coffee shops make it easy to enjoy a day out without going far from home. The area provides easy access to multiple North Dallas shopping centers, and Bent Tree Country Club is less than two miles east. With proximity to the President George Bush Turnpike and the Dallas North Tollway, the commuting crowd will be well taken care of. These major highways also mean that Downtown Dallas and the entire Dallas-Fort Worth metroplex is just a 30-minute drive away.
Learn more about living in Timberglen| Colleges & Universities | Distance | ||
|---|---|---|---|
| Colleges & Universities | Distance | ||
| Drive: | 9 min | 5.6 mi | |
| Drive: | 14 min | 6.2 mi | |
| Drive: | 13 min | 8.4 mi | |
| Drive: | 17 min | 12.6 mi |
 The GreatSchools Rating helps parents compare schools within a state based on a variety of school quality indicators and provides a helpful picture of how effectively each school serves all of its students. Ratings are on a scale of 1 (below average) to 10 (above average) and can include test scores, college readiness, academic progress, advanced courses, equity, discipline and attendance data. We also advise parents to visit schools, consider other information on school performance and programs, and consider family needs as part of the school selection process.
The GreatSchools Rating helps parents compare schools within a state based on a variety of school quality indicators and provides a helpful picture of how effectively each school serves all of its students. Ratings are on a scale of 1 (below average) to 10 (above average) and can include test scores, college readiness, academic progress, advanced courses, equity, discipline and attendance data. We also advise parents to visit schools, consider other information on school performance and programs, and consider family needs as part of the school selection process.
View GreatSchools Rating Methodology
Transportation options available in Dallas include Downtown Carrollton Station, located 5.7 miles from One90 Frankford. One90 Frankford is near Dallas Love Field, located 16.0 miles or 24 minutes away, and Dallas-Fort Worth International, located 17.5 miles or 22 minutes away.
| Transit / Subway | Distance | ||
|---|---|---|---|
| Transit / Subway | Distance | ||
|
|
Drive: | 9 min | 5.7 mi |
|
|
Drive: | 10 min | 6.2 mi |
|
|
Drive: | 13 min | 9.6 mi |
|
|
Drive: | 16 min | 11.7 mi |
|
|
Drive: | 18 min | 12.7 mi |
| Commuter Rail | Distance | ||
|---|---|---|---|
| Commuter Rail | Distance | ||
|
|
Drive: | 8 min | 5.0 mi |
| Drive: | 13 min | 8.5 mi | |
| Drive: | 14 min | 11.0 mi | |
| Drive: | 16 min | 13.8 mi | |
|
|
Drive: | 23 min | 16.8 mi |
| Airports | Distance | ||
|---|---|---|---|
| Airports | Distance | ||
|
Dallas Love Field
|
Drive: | 24 min | 16.0 mi |
|
Dallas-Fort Worth International
|
Drive: | 22 min | 17.5 mi |
Time and distance from One90 Frankford.
| Shopping Centers | Distance | ||
|---|---|---|---|
| Shopping Centers | Distance | ||
| Walk: | 9 min | 0.5 mi | |
| Walk: | 9 min | 0.5 mi | |
| Walk: | 10 min | 0.6 mi |
| Parks and Recreation | Distance | ||
|---|---|---|---|
| Parks and Recreation | Distance | ||
|
Arbor Hills Nature Preserve
|
Drive: | 8 min | 4.2 mi |
|
Beckert Park
|
Drive: | 9 min | 4.9 mi |
|
Environmental Education Center
|
Drive: | 10 min | 6.3 mi |
|
Elm Fork Preserve
|
Drive: | 11 min | 7.6 mi |
|
Cottonwood Park
|
Drive: | 16 min | 8.8 mi |
| Hospitals | Distance | ||
|---|---|---|---|
| Hospitals | Distance | ||
| Drive: | 4 min | 2.8 mi | |
| Drive: | 5 min | 2.8 mi | |
| Drive: | 8 min | 3.9 mi |
| Military Bases | Distance | ||
|---|---|---|---|
| Military Bases | Distance | ||
| Drive: | 34 min | 25.0 mi | |
| Drive: | 58 min | 44.8 mi |
One90 Frankford Photos
-
One90 Frankford
-
1BR, 1BA - 703SF - A1
-
1BR, 1BA - 703SF - A1 - Kitchen
-
1BR, 1BA - 703SF - A1 - Living Room
-
1BR, 1BA - 703SF - A1 - Kitchen
-
1BR, 1BA - 703SF - A1 - Living Room
-
1BR, 1BA - 703SF - A1 - Bedroom
-
2BR, 2BA - 1028SF - B1 - Kitchen
-
2BR, 2BA - 1028SF - B1 - Living Room
Models
-
1 Bedroom
-
1 Bedroom
-
1 Bedroom
-
1 Bedroom
-
1 Bedroom
-
1 Bedroom
Nearby Apartments
Within 50 Miles of One90 Frankford
View More Communities-
One90 Gateway
3201 Wynwood Dr
Plano, TX 75074
1-3 Br $1,229-$2,699 11.0 mi
-
The Carter
2149 Anderson-Gibson Rd
Grapevine, TX 76051
1-3 Br $1,599-$3,599 11.1 mi
-
One90 Firewheel
1675 W Campbell Rd
Garland, TX 75044
1-3 Br $1,299-$2,699 12.0 mi
-
One90 Main
4600 Main St
Rowlett, TX 75088
1-3 Br $1,099-$2,658 18.7 mi
-
Eighteen 51 Brinker
1851 Brinker Rd
Denton, TX 76208
1-3 Br $1,349-$2,349 18.9 mi
-
Three 77 Park
5601 Golden Triangle Blvd
Fort Worth, TX 76244
1-3 Br $1,325-$2,299 23.8 mi
One90 Frankford has one to three bedrooms with rent ranges from $1,336/mo. to $2,439/mo.
You can take a virtual tour of One90 Frankford on Apartments.com.
One90 Frankford is in Timberglen in the city of Dallas. Here you’ll find three shopping centers within 0.6 mile of the property. Five parks are within 8.8 miles, including Arbor Hills Nature Preserve, Beckert Park, and Environmental Education Center.
What Are Walk Score®, Transit Score®, and Bike Score® Ratings?
Walk Score® measures the walkability of any address. Transit Score® measures access to public transit. Bike Score® measures the bikeability of any address.
What is a Sound Score Rating?
A Sound Score Rating aggregates noise caused by vehicle traffic, airplane traffic and local sources








