Optima Kierland Tower II
7140 E Kierland Blvd,
Scottsdale,
AZ
85254
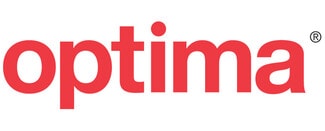
-
Monthly Rent
$3,230 - $13,483
-
Bedrooms
1 - 3 bd
-
Bathrooms
1 - 2 ba
-
Square Feet
764 - 1,929 sq ft

NEW 7190 TOWER NOW OPEN FOR LEASING Designed by award-winning architects David C. Hovey, FAIA, and David Hovey Jr., AIA, these luxurious new residences offer an experience of desert living unlike any other. The elegant, modern living spaces blend seamlessly with the outdoors, and exclusive amenities promote an overall lifestyle of health and well-being. Optima Kierland Apartments present an unparalleled opportunity. Set within Optima Kierlands spacious and tranquil park-like setting, the tower offers beautifully appointed residences, ranging from studios to three-bedrooms, as well as a rich array of amenities and services.
Pricing & Floor Plans
-
Unit 40-0904price $3,605square feet 764availibility May 6
-
Unit 40-0404price $3,230square feet 764availibility May 27
-
Unit 40-1202price $3,715square feet 776availibility Jun 28
-
Unit 40-1006price $3,580square feet 858availibility Jul 10
-
Unit 40-0320price $5,255square feet 1,350availibility Now
-
Unit 40-0720price $5,455square feet 1,350availibility Now
-
Unit 40-0401price $5,530square feet 1,375availibility Now
-
Unit 40-1001price $6,055square feet 1,375availibility Now
-
Unit 40-0710price $5,555square feet 1,344availibility Now
-
Unit 40-0511price $5,705square feet 1,344availibility Now
-
Unit 40-1109price $5,730square feet 1,256availibility Now
-
Unit 40-1209price $5,930square feet 1,256availibility Now
-
Unit 40-0705price $6,050square feet 1,436availibility Now
-
Unit 40-0805price $6,075square feet 1,436availibility Now
-
Unit 40-0803price $6,430square feet 1,396availibility Now
-
Unit 40-0508price $7,037square feet 1,837availibility Now
-
Unit 40-0708price $7,087square feet 1,837availibility Now
-
Unit 40-1218price $8,522square feet 1,929availibility Apr 29
-
Unit 40-1107price $6,603square feet 1,676availibility Jun 9
-
Unit 40-0904price $3,605square feet 764availibility May 6
-
Unit 40-0404price $3,230square feet 764availibility May 27
-
Unit 40-1202price $3,715square feet 776availibility Jun 28
-
Unit 40-1006price $3,580square feet 858availibility Jul 10
-
Unit 40-0320price $5,255square feet 1,350availibility Now
-
Unit 40-0720price $5,455square feet 1,350availibility Now
-
Unit 40-0401price $5,530square feet 1,375availibility Now
-
Unit 40-1001price $6,055square feet 1,375availibility Now
-
Unit 40-0710price $5,555square feet 1,344availibility Now
-
Unit 40-0511price $5,705square feet 1,344availibility Now
-
Unit 40-1109price $5,730square feet 1,256availibility Now
-
Unit 40-1209price $5,930square feet 1,256availibility Now
-
Unit 40-0705price $6,050square feet 1,436availibility Now
-
Unit 40-0805price $6,075square feet 1,436availibility Now
-
Unit 40-0803price $6,430square feet 1,396availibility Now
-
Unit 40-0508price $7,037square feet 1,837availibility Now
-
Unit 40-0708price $7,087square feet 1,837availibility Now
-
Unit 40-1218price $8,522square feet 1,929availibility Apr 29
-
Unit 40-1107price $6,603square feet 1,676availibility Jun 9
About Optima Kierland Tower II
NEW 7190 TOWER NOW OPEN FOR LEASING Designed by award-winning architects David C. Hovey, FAIA, and David Hovey Jr., AIA, these luxurious new residences offer an experience of desert living unlike any other. The elegant, modern living spaces blend seamlessly with the outdoors, and exclusive amenities promote an overall lifestyle of health and well-being. Optima Kierland Apartments present an unparalleled opportunity. Set within Optima Kierlands spacious and tranquil park-like setting, the tower offers beautifully appointed residences, ranging from studios to three-bedrooms, as well as a rich array of amenities and services.
Optima Kierland Tower II is an apartment community located in Maricopa County and the 85254 ZIP Code. This area is served by the Paradise Valley Unified District attendance zone.
Unique Features
- Built-in Closet Systems
- WELLBEATS Virtual Fitness Studio
- Carefully Curated Resident Experiences & Programs
- Luxury Plank Flooring Throughout
- Golf Simulator, Putting Green & Outdoor Golf Area
- Unparalleled Views
- Beautifully Appointed Bathrooms
- Expansive, Open Floor Plans
- Terraces in Every Home
- ~1/4 Mile Rooftop Running Track
- Electronic Gaming Room & Activities Lounge
- Indoor-Outdoor Party Room
- Large Utility Closets in many homes
- Washer & Dryer in every home
- Fire Pits & Lounge Seating
- Bocce Ball
- Designer Select Kitchen Finishes
- 9.5 Acres of Lushly Landscaped Courtyards
- Dog Park & Pet Spa
- Located within the Desert Shadows School System
- Lush Hanging Gardens on every Terrace
- Residents' Club & Game Room
- Robust Smart Home Technology System
- Theater
Community Amenities
Pool
Fitness Center
Roof Terrace
Business Center
- Business Center
- Lounge
- Conference Rooms
- Fitness Center
- Sauna
- Spa
- Pool
- Basketball Court
- Volleyball Court
- Putting Greens
- Gameroom
- Roof Terrace
- Sundeck
- Courtyard
Apartment Features
Washer/Dryer
Air Conditioning
Hardwood Floors
Island Kitchen
- Washer/Dryer
- Air Conditioning
- Heating
- Ceiling Fans
- Stainless Steel Appliances
- Island Kitchen
- Kitchen
- Hardwood Floors
Fees and Policies
The fees below are based on community-supplied data and may exclude additional fees and utilities.
- Dogs Allowed
-
No fees required
- Cats Allowed
-
No fees required
- Parking
-
Garage--
-
Other--
Details
Lease Options
-
6, 7, 8, 9, 10, 11, 12, 13, 14, 15
Property Information
-
Built in 2021
-
213 units/12 stories
-
Energy Star Rated
- Business Center
- Lounge
- Conference Rooms
- Roof Terrace
- Sundeck
- Courtyard
- Fitness Center
- Sauna
- Spa
- Pool
- Basketball Court
- Volleyball Court
- Putting Greens
- Gameroom
- Built-in Closet Systems
- WELLBEATS Virtual Fitness Studio
- Carefully Curated Resident Experiences & Programs
- Luxury Plank Flooring Throughout
- Golf Simulator, Putting Green & Outdoor Golf Area
- Unparalleled Views
- Beautifully Appointed Bathrooms
- Expansive, Open Floor Plans
- Terraces in Every Home
- ~1/4 Mile Rooftop Running Track
- Electronic Gaming Room & Activities Lounge
- Indoor-Outdoor Party Room
- Large Utility Closets in many homes
- Washer & Dryer in every home
- Fire Pits & Lounge Seating
- Bocce Ball
- Designer Select Kitchen Finishes
- 9.5 Acres of Lushly Landscaped Courtyards
- Dog Park & Pet Spa
- Located within the Desert Shadows School System
- Lush Hanging Gardens on every Terrace
- Residents' Club & Game Room
- Robust Smart Home Technology System
- Theater
- Washer/Dryer
- Air Conditioning
- Heating
- Ceiling Fans
- Stainless Steel Appliances
- Island Kitchen
- Kitchen
- Hardwood Floors
| Monday | 9am - 6pm |
|---|---|
| Tuesday | 9am - 6pm |
| Wednesday | 9am - 6pm |
| Thursday | 9am - 6pm |
| Friday | 9am - 6pm |
| Saturday | 10am - 5pm |
| Sunday | 11am - 5pm |
North Scottsdale refers to a sprawling region north of Downtown Scottsdale. Paradise Valley, McCormick Ranch, Fort McDowell, Carefree, and Cave Creek are among the many communities included in this expansive region.
While each of these communities has its own distinctive flair, you will generally find a wide variety of apartments, condos, townhomes, and houses available for rent throughout the area. The region is largely suburban, offering residents a tranquil home environment along with quick access to Tonto National Forest and all that Greater Phoenix has to offer.
Learn more about living in North Scottsdale| Colleges & Universities | Distance | ||
|---|---|---|---|
| Colleges & Universities | Distance | ||
| Drive: | 14 min | 7.1 mi | |
| Drive: | 21 min | 11.7 mi | |
| Drive: | 26 min | 13.9 mi | |
| Drive: | 26 min | 15.3 mi |
 The GreatSchools Rating helps parents compare schools within a state based on a variety of school quality indicators and provides a helpful picture of how effectively each school serves all of its students. Ratings are on a scale of 1 (below average) to 10 (above average) and can include test scores, college readiness, academic progress, advanced courses, equity, discipline and attendance data. We also advise parents to visit schools, consider other information on school performance and programs, and consider family needs as part of the school selection process.
The GreatSchools Rating helps parents compare schools within a state based on a variety of school quality indicators and provides a helpful picture of how effectively each school serves all of its students. Ratings are on a scale of 1 (below average) to 10 (above average) and can include test scores, college readiness, academic progress, advanced courses, equity, discipline and attendance data. We also advise parents to visit schools, consider other information on school performance and programs, and consider family needs as part of the school selection process.
View GreatSchools Rating Methodology
Transportation options available in Scottsdale include 19Th Ave/Dunlap, located 13.3 miles from Optima Kierland Tower II. Optima Kierland Tower II is near Phoenix Sky Harbor International, located 17.8 miles or 33 minutes away, and Phoenix-Mesa Gateway, located 37.5 miles or 52 minutes away.
| Transit / Subway | Distance | ||
|---|---|---|---|
| Transit / Subway | Distance | ||
|
|
Drive: | 25 min | 13.3 mi |
|
|
Drive: | 24 min | 14.5 mi |
|
|
Drive: | 24 min | 15.2 mi |
|
|
Drive: | 26 min | 15.9 mi |
|
|
Drive: | 26 min | 16.1 mi |
| Airports | Distance | ||
|---|---|---|---|
| Airports | Distance | ||
|
Phoenix Sky Harbor International
|
Drive: | 33 min | 17.8 mi |
|
Phoenix-Mesa Gateway
|
Drive: | 52 min | 37.5 mi |
Time and distance from Optima Kierland Tower II.
| Shopping Centers | Distance | ||
|---|---|---|---|
| Shopping Centers | Distance | ||
| Walk: | 3 min | 0.2 mi | |
| Walk: | 4 min | 0.2 mi | |
| Walk: | 4 min | 0.2 mi |
| Parks and Recreation | Distance | ||
|---|---|---|---|
| Parks and Recreation | Distance | ||
|
McDowell Sonoran Preserve
|
Drive: | 11 min | 5.3 mi |
|
Arizona Horse Lover's Park
|
Drive: | 10 min | 5.7 mi |
|
Venturoso Park
|
Drive: | 12 min | 5.8 mi |
|
Cashman Park
|
Drive: | 13 min | 7.1 mi |
|
Butterfly Wonderland
|
Drive: | 14 min | 8.1 mi |
| Hospitals | Distance | ||
|---|---|---|---|
| Hospitals | Distance | ||
| Drive: | 7 min | 3.6 mi | |
| Drive: | 9 min | 4.2 mi | |
| Drive: | 10 min | 5.4 mi |
| Military Bases | Distance | ||
|---|---|---|---|
| Military Bases | Distance | ||
| Drive: | 33 min | 21.2 mi | |
| Drive: | 46 min | 34.6 mi | |
| Drive: | 123 min | 92.7 mi |
You May Also Like
Optima Kierland Tower II has one to three bedrooms with rent ranges from $3,230/mo. to $13,483/mo.
Yes, to view the floor plan in person, please schedule a personal tour.
Optima Kierland Tower II is in the city of Scottsdale. Here you’ll find three shopping centers within 0.2 mile of the property.Five parks are within 8.1 miles, including Arizona Horse Lover's Park, McDowell Sonoran Preserve, and Venturoso Park.
Similar Rentals Nearby
What Are Walk Score®, Transit Score®, and Bike Score® Ratings?
Walk Score® measures the walkability of any address. Transit Score® measures access to public transit. Bike Score® measures the bikeability of any address.
What is a Sound Score Rating?
A Sound Score Rating aggregates noise caused by vehicle traffic, airplane traffic and local sources
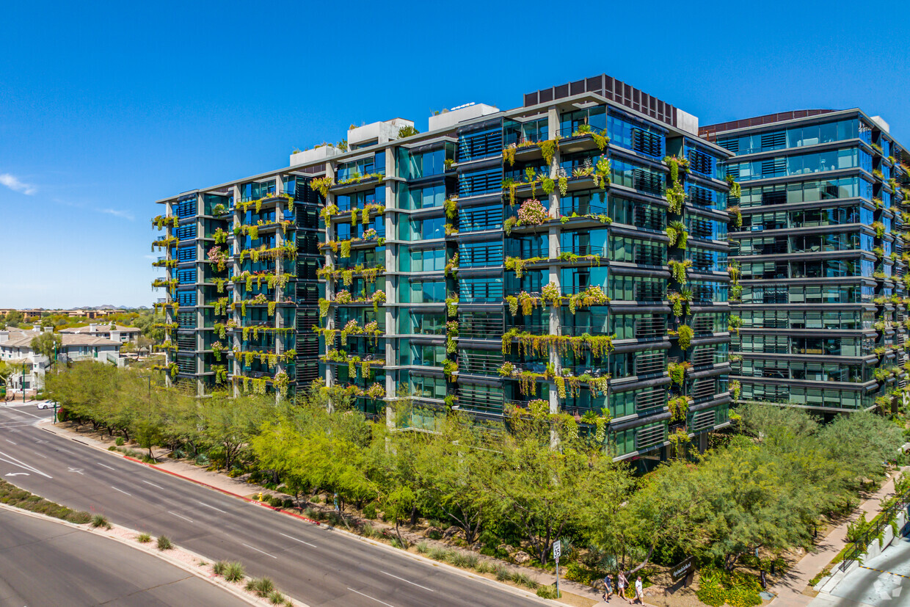
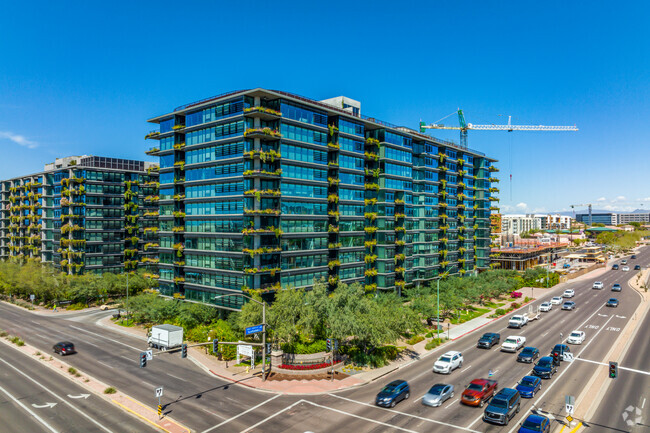





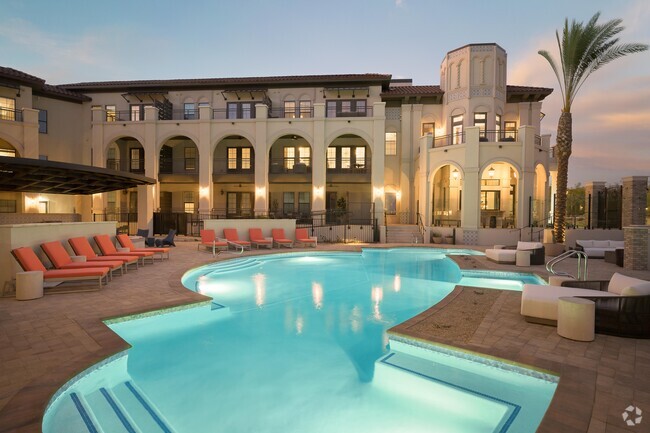
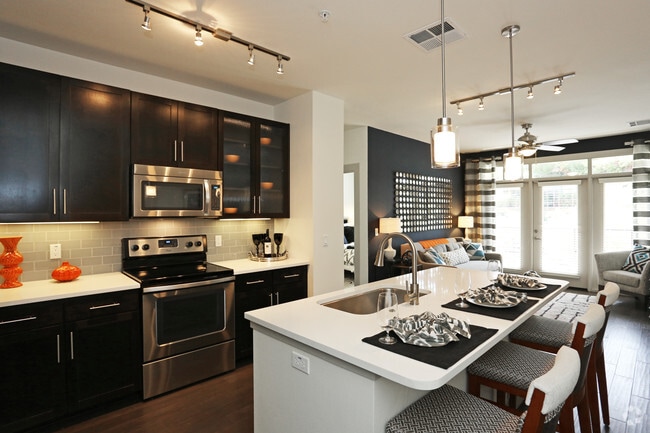
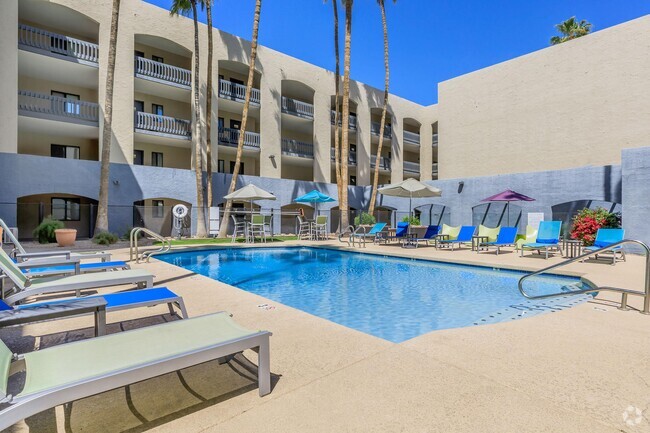
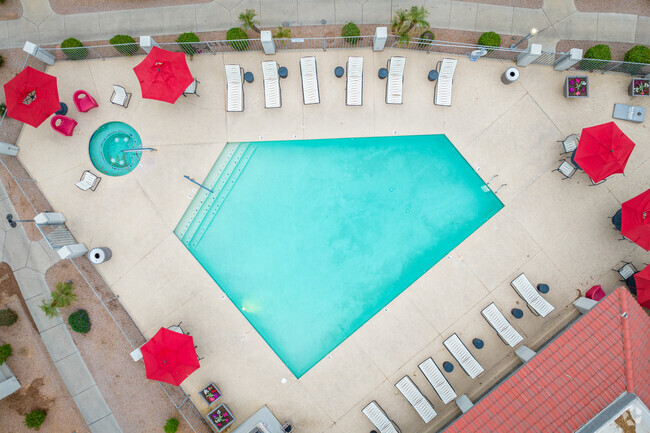
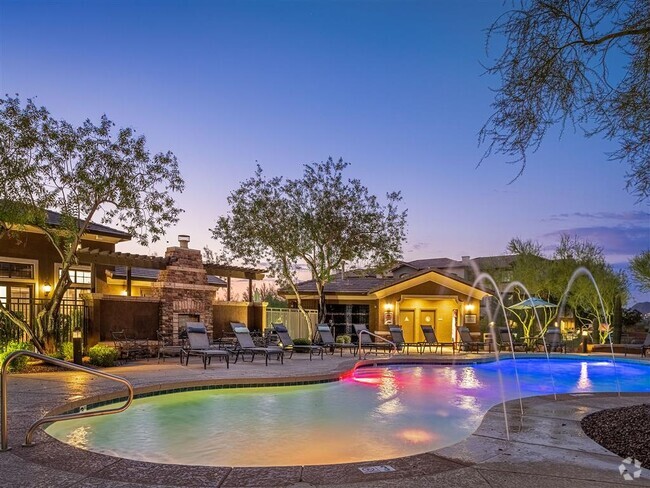
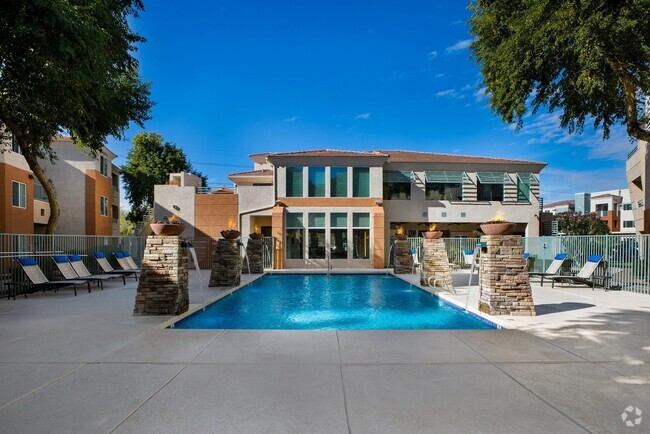
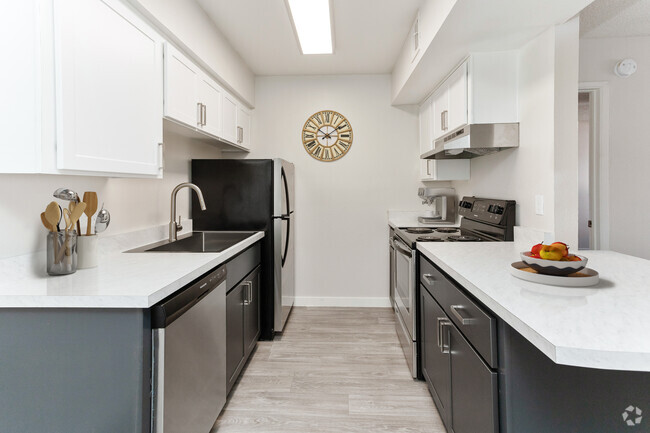

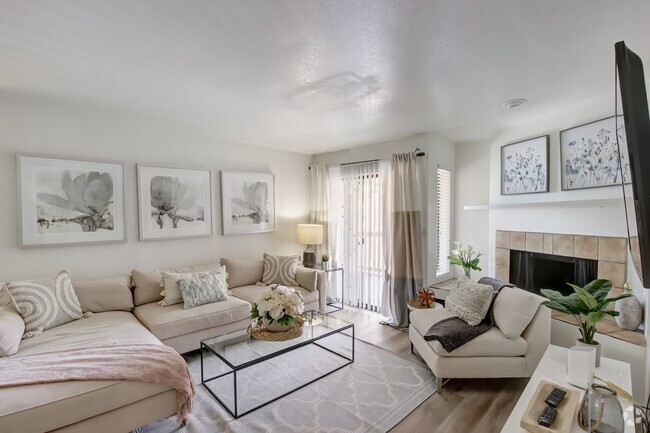

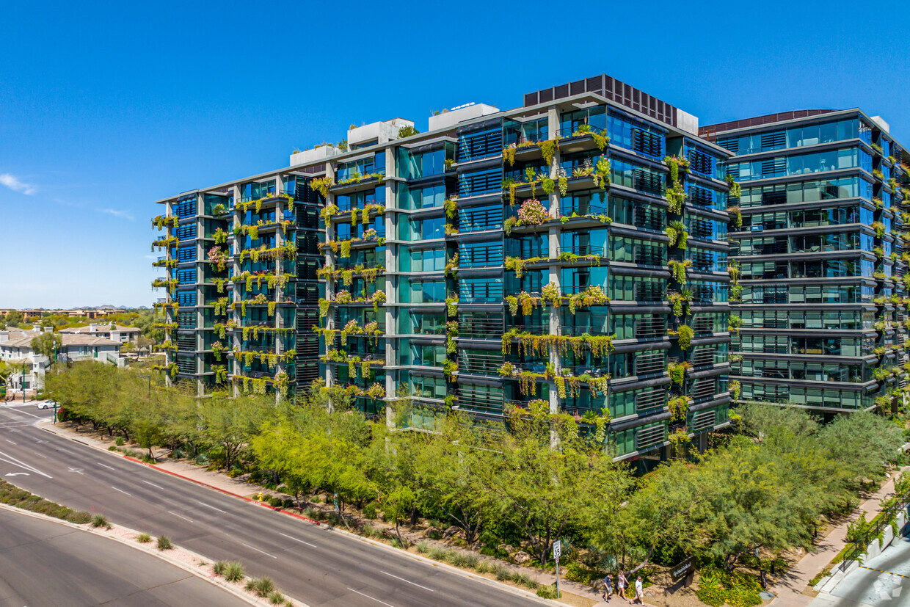
Responded To This Review