Optima Lakeview
3478 N Broadway St,
Chicago,
IL
60657

-
Monthly Rent
$3,300 - $9,801
-
Bedrooms
1 - 3 bd
-
Bathrooms
1 - 2 ba
-
Square Feet
668 - 1,940 sq ft

Find your inspiration at Optima Lakeview. For those who seek an elevated sense of home in one of Chicagos most beloved neighborhoods, Optima Lakeview offers a uniquely holistic quality of life that inspires residents while nurturing a deeply satisfying sense of community. For more than 40 years, Optima has changed the landscape of design and real estate development across the Chicago and Phoenix markets. Since its founding in 1978 by David and Eileen Hovey, Optima set out to control and execute every aspect of the process in-house development, design, construction, sales and management for a dynamic system that offers greater efficiency and flexibility. Working together with David Hovey Jr., AIA and Tara Hovey, they continue to refine Optimas visionary approach, innovative technology and progressive environmental standards. Most recently, we have brought our unique approach to creating built environments to the citys Lakeview neighborhood, as Optima Lakeview opens its doors as the boldly beautiful vision of award-winning architects David C. Hovey, FAIA, and David Hovey, Jr., AIA.
Pricing & Floor Plans
-
Unit 0314price $3,300square feet 668availibility Now
-
Unit 0414price $3,400square feet 668availibility Now
-
Unit 0212price $3,928square feet 668availibility May 18
-
Unit 0705price $3,426square feet 721availibility Now
-
Unit 0229price $4,269square feet 803availibility May 9
-
Unit 0404price $3,589square feet 753availibility Jul 26
-
Unit 0527price $6,602square feet 1,192availibility Now
-
Unit 0406price $7,399square feet 1,940availibility Now
-
Unit 0206price $8,574square feet 1,940availibility Now
-
Unit 0207price $8,874square feet 1,902availibility Now
-
Unit 0730price $6,574square feet 1,656availibility May 19
-
Unit 0235price $6,929square feet 1,503availibility May 21
-
Unit 0314price $3,300square feet 668availibility Now
-
Unit 0414price $3,400square feet 668availibility Now
-
Unit 0212price $3,928square feet 668availibility May 18
-
Unit 0705price $3,426square feet 721availibility Now
-
Unit 0229price $4,269square feet 803availibility May 9
-
Unit 0404price $3,589square feet 753availibility Jul 26
-
Unit 0527price $6,602square feet 1,192availibility Now
-
Unit 0406price $7,399square feet 1,940availibility Now
-
Unit 0206price $8,574square feet 1,940availibility Now
-
Unit 0207price $8,874square feet 1,902availibility Now
-
Unit 0730price $6,574square feet 1,656availibility May 19
-
Unit 0235price $6,929square feet 1,503availibility May 21
About Optima Lakeview
Find your inspiration at Optima Lakeview. For those who seek an elevated sense of home in one of Chicagos most beloved neighborhoods, Optima Lakeview offers a uniquely holistic quality of life that inspires residents while nurturing a deeply satisfying sense of community. For more than 40 years, Optima has changed the landscape of design and real estate development across the Chicago and Phoenix markets. Since its founding in 1978 by David and Eileen Hovey, Optima set out to control and execute every aspect of the process in-house development, design, construction, sales and management for a dynamic system that offers greater efficiency and flexibility. Working together with David Hovey Jr., AIA and Tara Hovey, they continue to refine Optimas visionary approach, innovative technology and progressive environmental standards. Most recently, we have brought our unique approach to creating built environments to the citys Lakeview neighborhood, as Optima Lakeview opens its doors as the boldly beautiful vision of award-winning architects David C. Hovey, FAIA, and David Hovey, Jr., AIA.
Optima Lakeview is an apartment community located in Cook County and the 60657 ZIP Code. This area is served by the Chicago Public Schools attendance zone.
Unique Features
- Floor-to-Ceiling Windows
- 24-hour Front Desk Concierge
- Heated indoor Parking Garage
- Open, Modern Floor Plans
- Pickleball And Basketball Court
- Nine- and Ten-Foot Ceilings
- Rooftop Spa
- Playroom
- Floorplans with Storage, Dens, Laundry Rooms*
- Robust Smart Home Technology System
- 7-Story Atrium
- Penthouse Partyroom
- Two Designer Selected Finish Packages
- Bike Storage
- Heated Pool
- Rooftop Pool
- Rooftop Sky Deck
Community Amenities
Pool
Fitness Center
Laundry Facilities
Elevator
Doorman
Concierge
Clubhouse
Roof Terrace
Property Services
- Package Service
- Community-Wide WiFi
- Wi-Fi
- Laundry Facilities
- Controlled Access
- Day Care
- Maintenance on site
- Property Manager on Site
- Doorman
- Concierge
- 24 Hour Access
- On-Site Retail
- Renters Insurance Program
- Dry Cleaning Service
- House Sitter Services
- Grocery Service
- Online Services
- Health Club Discount
- Guest Apartment
- Pet Care
- Pet Play Area
- Pet Washing Station
- EV Charging
- Public Transportation
- Key Fob Entry
Shared Community
- Elevator
- Business Center
- Clubhouse
- Lounge
- Multi Use Room
- Breakfast/Coffee Concierge
- Storage Space
- Disposal Chutes
- Conference Rooms
- Corporate Suites
Fitness & Recreation
- Fitness Center
- Hot Tub
- Sauna
- Spa
- Pool
- Bicycle Storage
- Basketball Court
- Racquetball Court
- Gameroom
- Media Center/Movie Theatre
- Golf Course
Outdoor Features
- Gated
- Roof Terrace
- Sundeck
- Grill
- Dog Park
Apartment Features
Washer/Dryer
Air Conditioning
Dishwasher
High Speed Internet Access
Walk-In Closets
Island Kitchen
Granite Countertops
Microwave
Highlights
- High Speed Internet Access
- Wi-Fi
- Washer/Dryer
- Air Conditioning
- Heating
- Smoke Free
- Cable Ready
- Storage Space
- Double Vanities
- Tub/Shower
- Intercom
Kitchen Features & Appliances
- Dishwasher
- Disposal
- Granite Countertops
- Stainless Steel Appliances
- Island Kitchen
- Eat-in Kitchen
- Kitchen
- Microwave
- Oven
- Range
- Refrigerator
- Freezer
- Gas Range
Model Details
- Vinyl Flooring
- High Ceilings
- Mud Room
- Office
- Den
- Built-In Bookshelves
- Views
- Walk-In Closets
- Double Pane Windows
- Window Coverings
- Large Bedrooms
- Floor to Ceiling Windows
- Balcony
- Patio
- Deck
Fees and Policies
The fees below are based on community-supplied data and may exclude additional fees and utilities.
- One-Time Move-In Fees
-
Application Fee$75
- Dogs Allowed
-
No fees required
- Cats Allowed
-
No fees required
- Parking
-
CoveredEV and non-EV spaces available.$300 - $350/moAssigned Parking
-
Other--
-
Garage--
Details
Lease Options
-
6, 7, 8, 9, 10, 11, 12, 13, 14, 15
Property Information
-
Built in 2022
-
198 units/8 stories
- Package Service
- Community-Wide WiFi
- Wi-Fi
- Laundry Facilities
- Controlled Access
- Day Care
- Maintenance on site
- Property Manager on Site
- Doorman
- Concierge
- 24 Hour Access
- On-Site Retail
- Renters Insurance Program
- Dry Cleaning Service
- House Sitter Services
- Grocery Service
- Online Services
- Health Club Discount
- Guest Apartment
- Pet Care
- Pet Play Area
- Pet Washing Station
- EV Charging
- Public Transportation
- Key Fob Entry
- Elevator
- Business Center
- Clubhouse
- Lounge
- Multi Use Room
- Breakfast/Coffee Concierge
- Storage Space
- Disposal Chutes
- Conference Rooms
- Corporate Suites
- Gated
- Roof Terrace
- Sundeck
- Grill
- Dog Park
- Fitness Center
- Hot Tub
- Sauna
- Spa
- Pool
- Bicycle Storage
- Basketball Court
- Racquetball Court
- Gameroom
- Media Center/Movie Theatre
- Golf Course
- Floor-to-Ceiling Windows
- 24-hour Front Desk Concierge
- Heated indoor Parking Garage
- Open, Modern Floor Plans
- Pickleball And Basketball Court
- Nine- and Ten-Foot Ceilings
- Rooftop Spa
- Playroom
- Floorplans with Storage, Dens, Laundry Rooms*
- Robust Smart Home Technology System
- 7-Story Atrium
- Penthouse Partyroom
- Two Designer Selected Finish Packages
- Bike Storage
- Heated Pool
- Rooftop Pool
- Rooftop Sky Deck
- High Speed Internet Access
- Wi-Fi
- Washer/Dryer
- Air Conditioning
- Heating
- Smoke Free
- Cable Ready
- Storage Space
- Double Vanities
- Tub/Shower
- Intercom
- Dishwasher
- Disposal
- Granite Countertops
- Stainless Steel Appliances
- Island Kitchen
- Eat-in Kitchen
- Kitchen
- Microwave
- Oven
- Range
- Refrigerator
- Freezer
- Gas Range
- Vinyl Flooring
- High Ceilings
- Mud Room
- Office
- Den
- Built-In Bookshelves
- Views
- Walk-In Closets
- Double Pane Windows
- Window Coverings
- Large Bedrooms
- Floor to Ceiling Windows
- Balcony
- Patio
- Deck
| Monday | 10am - 6pm |
|---|---|
| Tuesday | 10am - 6pm |
| Wednesday | 10am - 6pm |
| Thursday | 10am - 6pm |
| Friday | 10am - 6pm |
| Saturday | 10am - 5pm |
| Sunday | 10am - 5pm |
If you love baseball — particularly if you love the Chicago Cubs — there's only one neighborhood for you: Lakeview! Bordering Lake Michigan on the north side of Chicago directly above Lincoln Park, Lakeview houses one of Chicago’s most popular destinations: Wrigley Field. Originally built in 1914 for Federal League’s Chicago Whales, Wrigley Field is one the oldest still-operating stadiums in the MLB. It was renamed Wrigley Field in 1926 by then-owner William Wrigley Jr., a chewing gum manufacturer.
Of course, there's more to Lakeview than baseball. From the luxury high-rise apartments along Lake Shore Drive to the tree-filled streets and single-family homes in Graceland West, there's something for everyone in Lakeview. This large neighborhood consists of several smaller enclaves, including Wrigleyville, Boystown, and North Halsted. Lakeview features several theaters, such as the Music Box Theater and the Playground Theater, as well as music venues and shops.
Learn more about living in Lakeview| Colleges & Universities | Distance | ||
|---|---|---|---|
| Colleges & Universities | Distance | ||
| Drive: | 4 min | 1.8 mi | |
| Drive: | 4 min | 2.0 mi | |
| Drive: | 6 min | 3.0 mi | |
| Drive: | 7 min | 3.5 mi |
 The GreatSchools Rating helps parents compare schools within a state based on a variety of school quality indicators and provides a helpful picture of how effectively each school serves all of its students. Ratings are on a scale of 1 (below average) to 10 (above average) and can include test scores, college readiness, academic progress, advanced courses, equity, discipline and attendance data. We also advise parents to visit schools, consider other information on school performance and programs, and consider family needs as part of the school selection process.
The GreatSchools Rating helps parents compare schools within a state based on a variety of school quality indicators and provides a helpful picture of how effectively each school serves all of its students. Ratings are on a scale of 1 (below average) to 10 (above average) and can include test scores, college readiness, academic progress, advanced courses, equity, discipline and attendance data. We also advise parents to visit schools, consider other information on school performance and programs, and consider family needs as part of the school selection process.
View GreatSchools Rating Methodology
Transportation options available in Chicago include Addison Station (Red Line), located 0.6 mile from Optima Lakeview. Optima Lakeview is near Chicago O'Hare International, located 15.0 miles or 25 minutes away, and Chicago Midway International, located 17.0 miles or 26 minutes away.
| Transit / Subway | Distance | ||
|---|---|---|---|
| Transit / Subway | Distance | ||
|
|
Walk: | 11 min | 0.6 mi |
|
|
Walk: | 14 min | 0.8 mi |
|
|
Walk: | 19 min | 1.0 mi |
|
|
Walk: | 19 min | 1.0 mi |
|
|
Drive: | 4 min | 1.6 mi |
| Commuter Rail | Distance | ||
|---|---|---|---|
| Commuter Rail | Distance | ||
|
|
Drive: | 6 min | 2.8 mi |
|
|
Drive: | 6 min | 3.2 mi |
|
|
Drive: | 10 min | 4.8 mi |
|
|
Drive: | 10 min | 4.8 mi |
|
|
Drive: | 9 min | 5.1 mi |
| Airports | Distance | ||
|---|---|---|---|
| Airports | Distance | ||
|
Chicago O'Hare International
|
Drive: | 25 min | 15.0 mi |
|
Chicago Midway International
|
Drive: | 26 min | 17.0 mi |
Time and distance from Optima Lakeview.
| Shopping Centers | Distance | ||
|---|---|---|---|
| Shopping Centers | Distance | ||
| Walk: | 3 min | 0.2 mi | |
| Walk: | 8 min | 0.4 mi | |
| Walk: | 11 min | 0.6 mi |
| Parks and Recreation | Distance | ||
|---|---|---|---|
| Parks and Recreation | Distance | ||
|
Notebaert Nature Museum
|
Drive: | 4 min | 1.6 mi |
|
Lincoln Park
|
Drive: | 4 min | 1.9 mi |
|
Lincoln Park Zoo
|
Drive: | 4 min | 1.9 mi |
|
Oz Park
|
Drive: | 5 min | 2.2 mi |
|
Wrightwood Park
|
Drive: | 6 min | 2.4 mi |
| Hospitals | Distance | ||
|---|---|---|---|
| Hospitals | Distance | ||
| Walk: | 16 min | 0.8 mi | |
| Walk: | 17 min | 0.9 mi | |
| Drive: | 2 min | 1.1 mi |
| Military Bases | Distance | ||
|---|---|---|---|
| Military Bases | Distance | ||
| Drive: | 33 min | 22.7 mi |
You May Also Like
Optima Lakeview has one to three bedrooms with rent ranges from $3,300/mo. to $9,801/mo.
Yes, to view the floor plan in person, please schedule a personal tour.
Optima Lakeview is in Lakeview in the city of Chicago. Here you’ll find three shopping centers within 0.6 mile of the property. Five parks are within 2.4 miles, including Notebaert Nature Museum, Lincoln Park, and Lincoln Park Zoo.
Similar Rentals Nearby
What Are Walk Score®, Transit Score®, and Bike Score® Ratings?
Walk Score® measures the walkability of any address. Transit Score® measures access to public transit. Bike Score® measures the bikeability of any address.
What is a Sound Score Rating?
A Sound Score Rating aggregates noise caused by vehicle traffic, airplane traffic and local sources
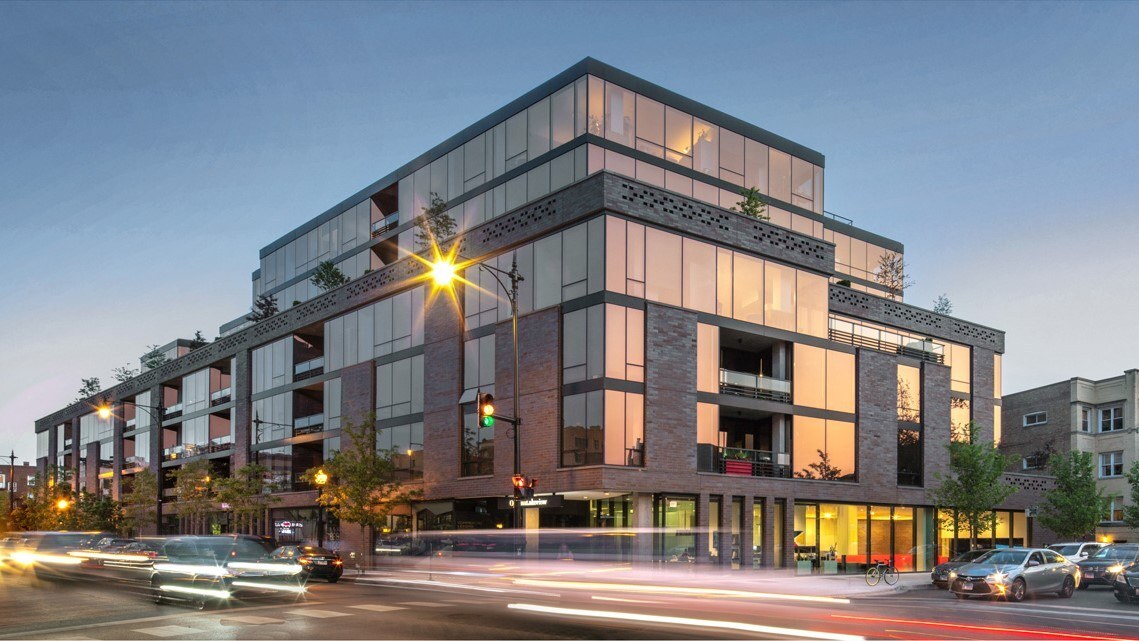
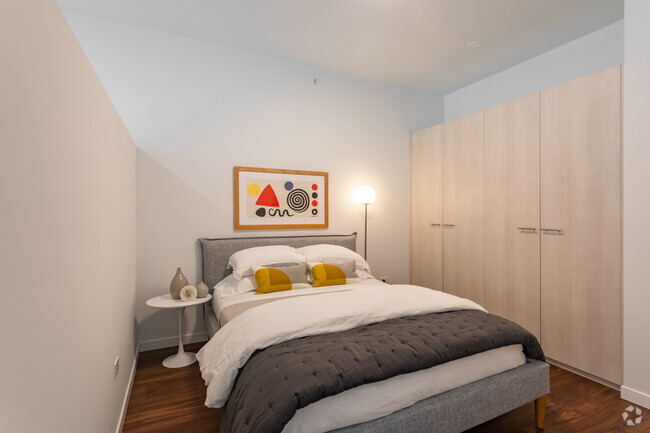






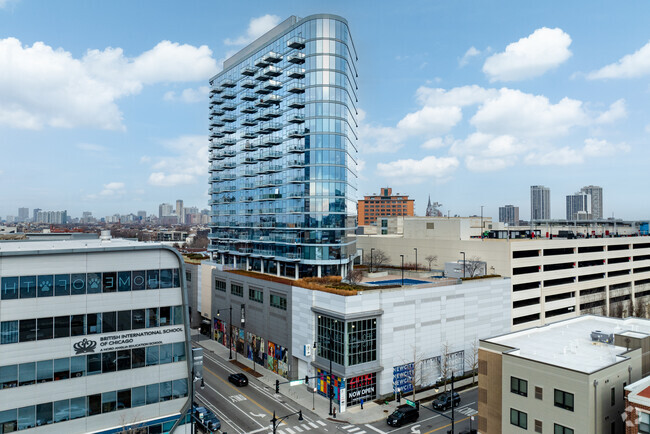
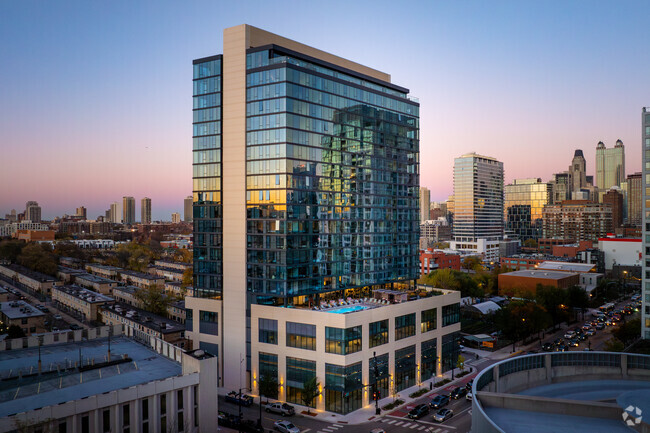
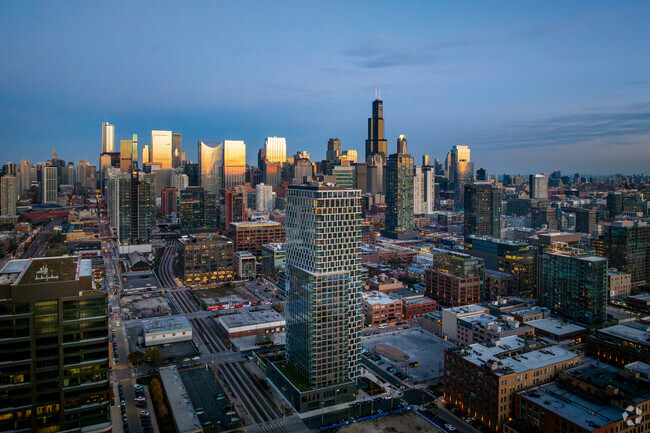
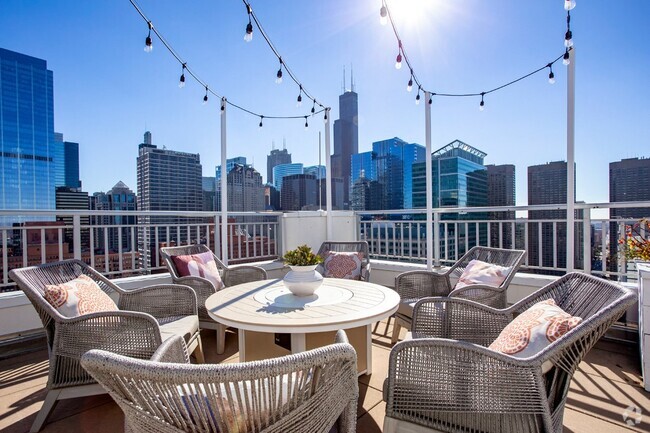
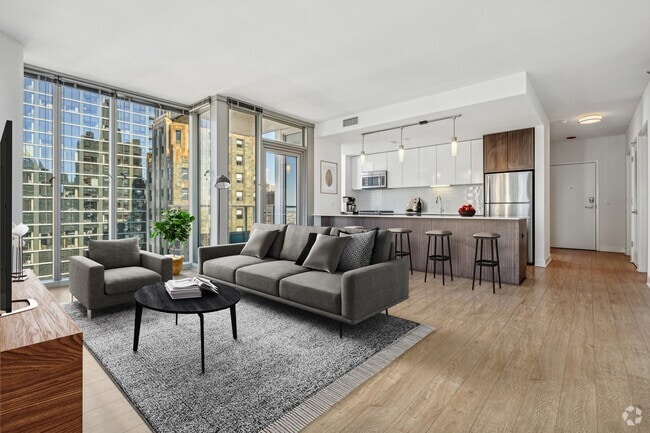

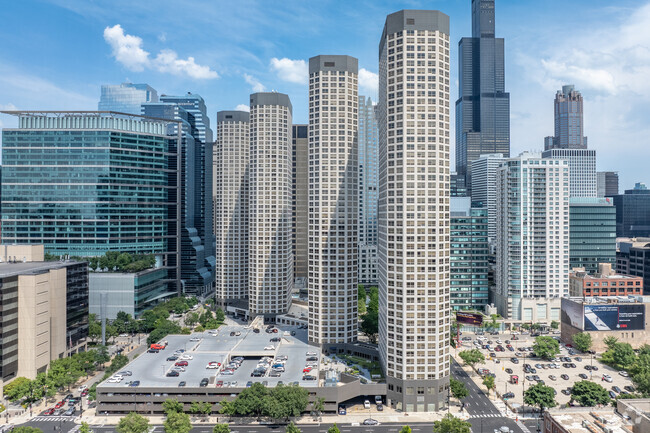
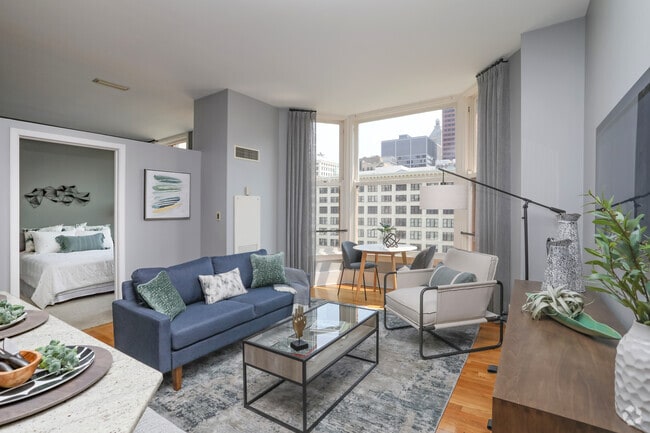

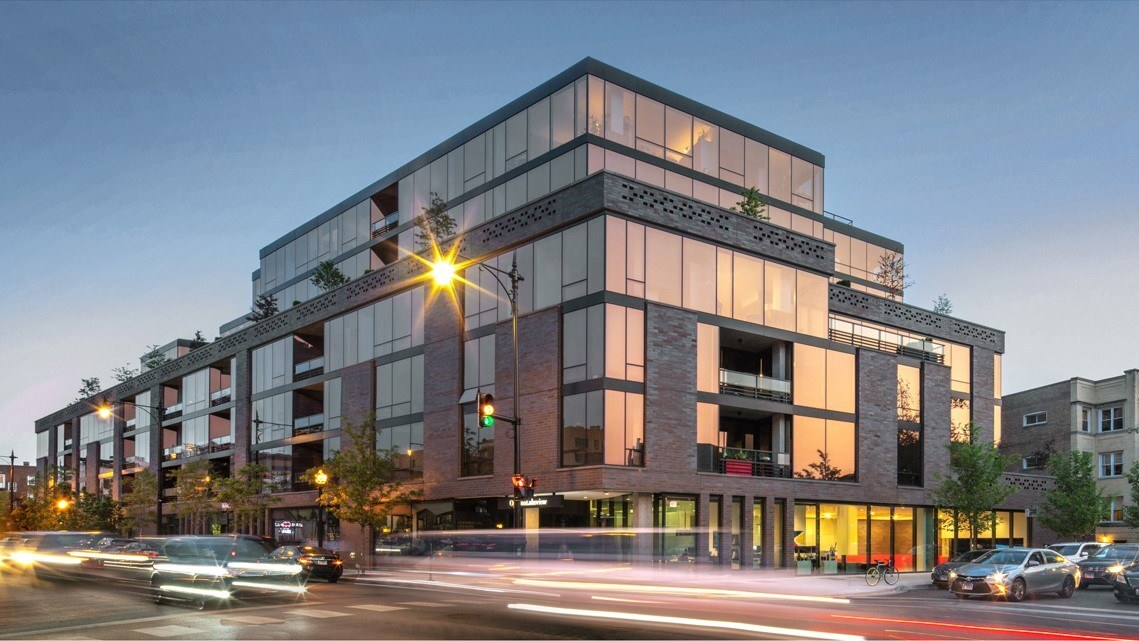
Responded To This Review