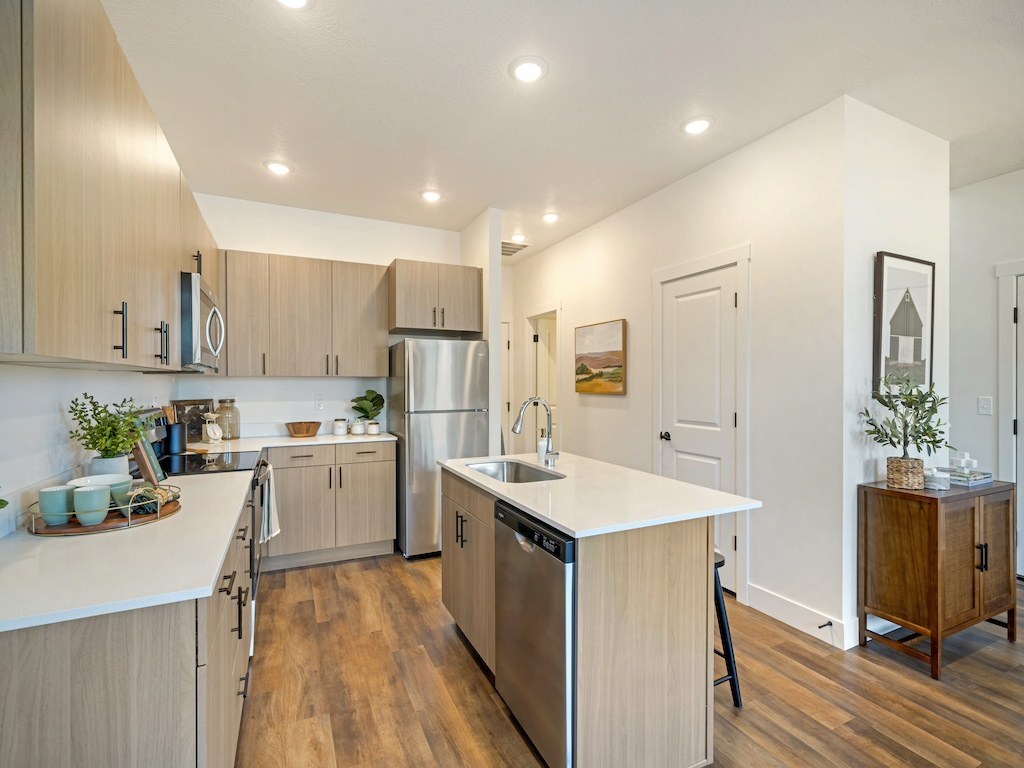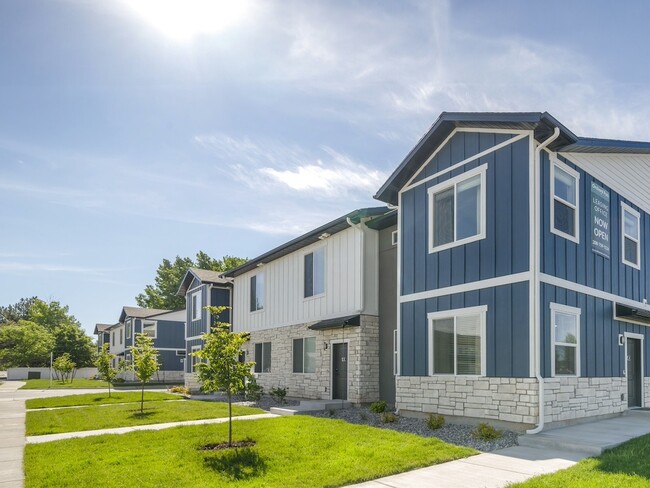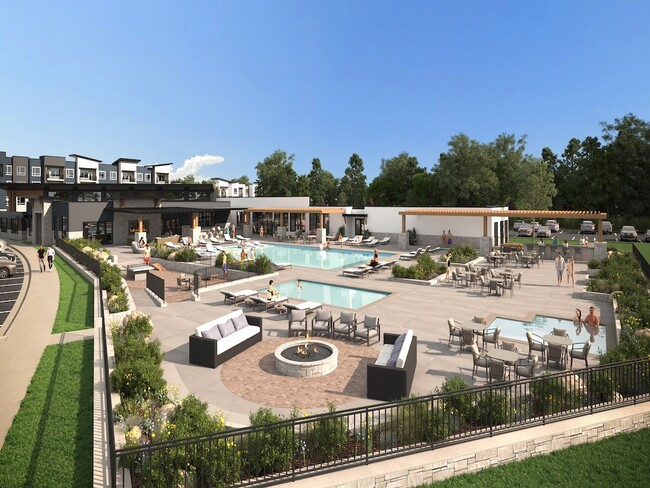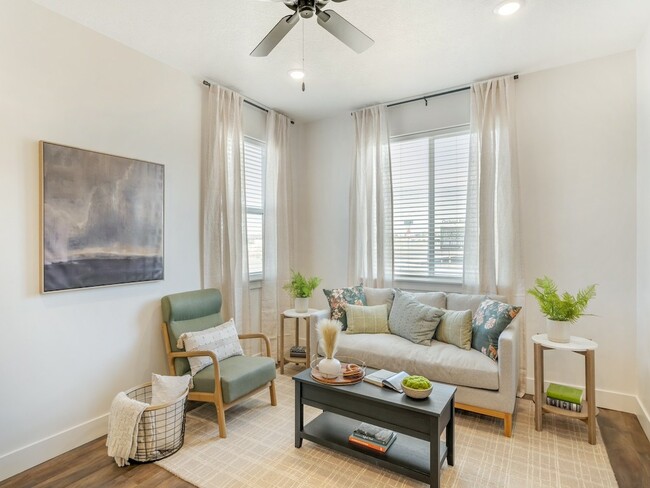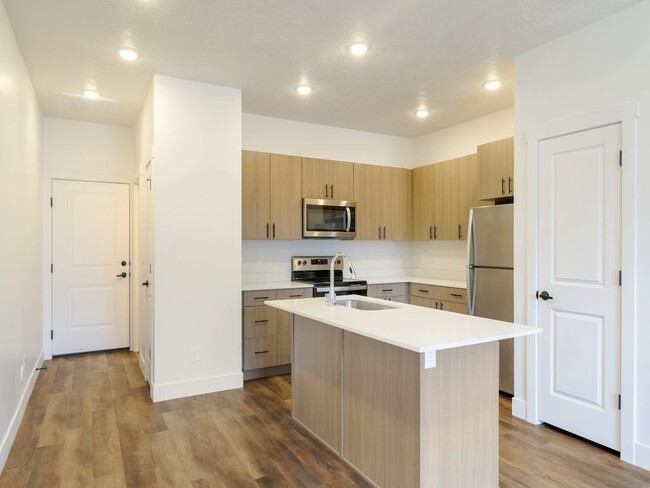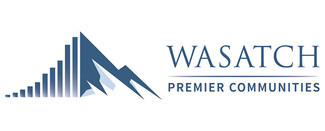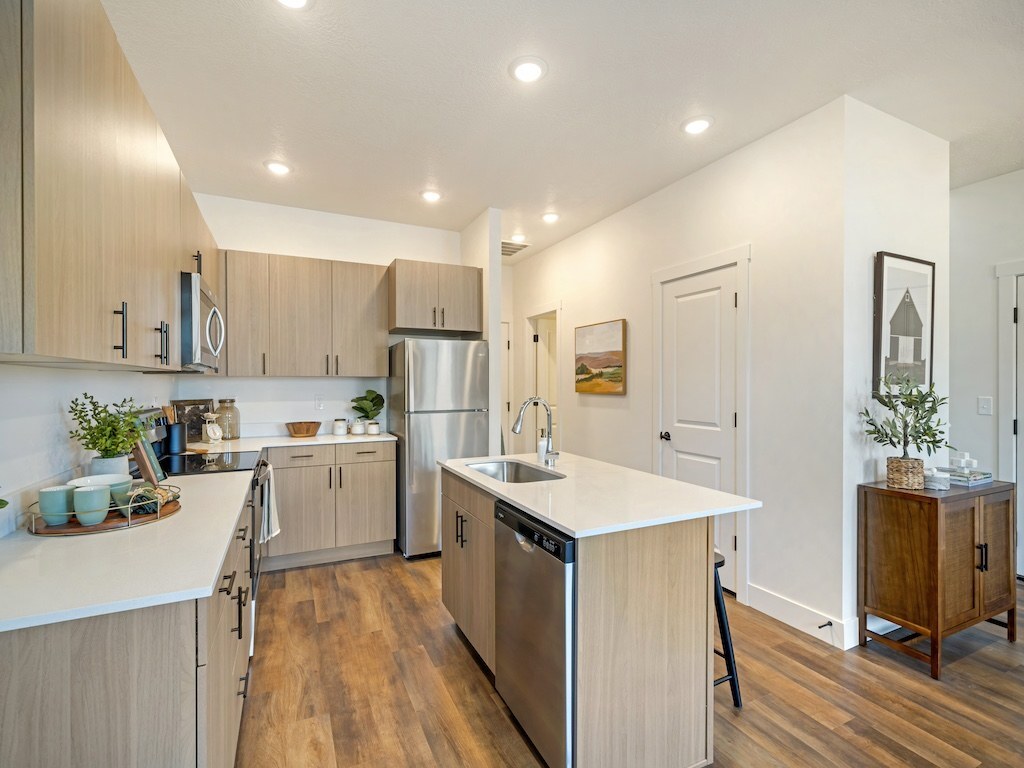-
Monthly Rent
Call for Rent
-
Bedrooms
2 - 3 bd
-
Bathrooms
2.5 ba
-
Square Feet
1,087 - 1,412 sq ft
Pricing & Floor Plans
Check Back Soon for Upcoming Availability
| Beds | Baths | Average SF | Availability |
|---|---|---|---|
| 2 Bedrooms 2 Bedrooms 2 Br | 2.5 Baths 2.5 Baths 2.5 Ba | 1,087 SF | Not Available |
| 3 Bedrooms 3 Bedrooms 3 Br | 2.5 Baths 2.5 Baths 2.5 Ba | 1,412 SF | Not Available |
About Orchard Park Townhomes
***New Phase Opening April 2025! Join our interest list today!!!***Get ready to elevate your living experience in Idaho Falls, ID at Orchard Park. We're thrilled to offer a variety of two- or three-bedroom townhomes, each meticulously designed to complement your unique lifestyle. Your journey towards a remarkable lifestyle begins here.Be among the first to experience the unparalleled comfort and convenience of Orchard Park. Lease your dream townhome today in Idaho Falls, ID, where you'll enjoy easy access to the vibrant culture of Fort Hall, and step into a new era of exceptional city living.
Orchard Park Townhomes is a townhouse community located in Bonneville County and the 83404 ZIP Code. This area is served by the Idaho Falls District attendance zone.
Unique Features
- Open Concept 2 & 3 Bedroom Townhome Floorplans
- RentPlus® Credit Builder
- Woodgrain Flooring in Main Living Areas
- Large Windows
- Smoke-Free Community
- Updater© Free Moving Concierge
- Central Heat & Air Conditioning
- Close to Schools, Shops, and Restaurants
- Convenient Online Rent Payments
- In-home Washer & Dryer
- 9 ft Ceilings
- Pet Friendly
- Solar Powered
- Sustainable Living
- Elevated Cabinetry
- Gourmet Kitchen with Island & Granite Countertops
- Resident Events & Activities
- Smart Home Features with Mobile Controls
- Convenient Renter's Insurance Program Available
- Professional Caring Management Team
- Spacious Closets
Community Amenities
Concierge
Clubhouse
Property Manager on Site
Maintenance on site
- Maintenance on site
- Property Manager on Site
- Concierge
- Online Services
- Planned Social Activities
- Clubhouse
- Walk-Up
Townhome Features
Washer/Dryer
Air Conditioning
Dishwasher
High Speed Internet Access
Walk-In Closets
Island Kitchen
Granite Countertops
Microwave
Highlights
- High Speed Internet Access
- Wi-Fi
- Washer/Dryer
- Air Conditioning
- Heating
- Smoke Free
- Cable Ready
- Double Vanities
- Tub/Shower
Kitchen Features & Appliances
- Dishwasher
- Disposal
- Granite Countertops
- Island Kitchen
- Eat-in Kitchen
- Kitchen
- Microwave
- Oven
- Range
- Refrigerator
- Freezer
Floor Plan Details
- Carpet
- Vinyl Flooring
- High Ceilings
- Walk-In Closets
- Linen Closet
- Double Pane Windows
- Large Bedrooms
Fees and Policies
The fees below are based on community-supplied data and may exclude additional fees and utilities.
- Dogs Allowed
-
Monthly pet rent$50
-
One time Fee$400
-
Pet deposit$0
-
Weight limit75 lb
-
Pet Limit2
- Cats Allowed
-
Monthly pet rent$50
-
One time Fee$400
-
Pet deposit$0
-
Weight limit75 lb
-
Pet Limit2
-
Restrictions:Max 2 animals per apartment
- Parking
-
GarageAll townhomes include an attached garage.--1 Max, Assigned Parking
-
Other--
Details
Lease Options
-
12, 13
Property Information
-
Built in 2024
-
80 houses/2 stories
- Maintenance on site
- Property Manager on Site
- Concierge
- Online Services
- Planned Social Activities
- Clubhouse
- Walk-Up
- Open Concept 2 & 3 Bedroom Townhome Floorplans
- RentPlus® Credit Builder
- Woodgrain Flooring in Main Living Areas
- Large Windows
- Smoke-Free Community
- Updater© Free Moving Concierge
- Central Heat & Air Conditioning
- Close to Schools, Shops, and Restaurants
- Convenient Online Rent Payments
- In-home Washer & Dryer
- 9 ft Ceilings
- Pet Friendly
- Solar Powered
- Sustainable Living
- Elevated Cabinetry
- Gourmet Kitchen with Island & Granite Countertops
- Resident Events & Activities
- Smart Home Features with Mobile Controls
- Convenient Renter's Insurance Program Available
- Professional Caring Management Team
- Spacious Closets
- High Speed Internet Access
- Wi-Fi
- Washer/Dryer
- Air Conditioning
- Heating
- Smoke Free
- Cable Ready
- Double Vanities
- Tub/Shower
- Dishwasher
- Disposal
- Granite Countertops
- Island Kitchen
- Eat-in Kitchen
- Kitchen
- Microwave
- Oven
- Range
- Refrigerator
- Freezer
- Carpet
- Vinyl Flooring
- High Ceilings
- Walk-In Closets
- Linen Closet
- Double Pane Windows
- Large Bedrooms
| Monday | 9am - 6pm |
|---|---|
| Tuesday | 9am - 6pm |
| Wednesday | 9am - 6pm |
| Thursday | 9am - 6pm |
| Friday | 9am - 6pm |
| Saturday | 10am - 5pm |
| Sunday | Closed |
Situated in eastern Idaho on the Snake River, among the Rocky Mountains, is Idaho Falls. Proximate to Yellowstone and Grand Teton National Parks as well as Jackson Hole, Idaho Falls is a nature lover’s dream. Natural amenities in town are plentiful with the Snake River Greenbelt, the Idaho Falls Zoo, and a number of local parks.
While Idaho Falls is a smaller city, there is no shortage of things to do. Should you choose to rent in Idaho Falls, you will have the opportunity to tour the gallery at Willard Arts Center, purchase your next gift at Grand Teton Mall, explore the rotating exhibits at the Museum of Idaho, catch a performance at the Colonial Theatre or Civic Auditorium, and practice your golf swing at Sage Lakes Golf Course. You can also attend the oldest rodeo in Idaho, the War Bonnet Round Up.
Access to I-15 and Idaho Falls Regional Airport makes getting around from Idaho Falls simple.
Learn more about living in Idaho Falls| Colleges & Universities | Distance | ||
|---|---|---|---|
| Colleges & Universities | Distance | ||
| Drive: | 35 min | 27.7 mi |
 The GreatSchools Rating helps parents compare schools within a state based on a variety of school quality indicators and provides a helpful picture of how effectively each school serves all of its students. Ratings are on a scale of 1 (below average) to 10 (above average) and can include test scores, college readiness, academic progress, advanced courses, equity, discipline and attendance data. We also advise parents to visit schools, consider other information on school performance and programs, and consider family needs as part of the school selection process.
The GreatSchools Rating helps parents compare schools within a state based on a variety of school quality indicators and provides a helpful picture of how effectively each school serves all of its students. Ratings are on a scale of 1 (below average) to 10 (above average) and can include test scores, college readiness, academic progress, advanced courses, equity, discipline and attendance data. We also advise parents to visit schools, consider other information on school performance and programs, and consider family needs as part of the school selection process.
View GreatSchools Rating Methodology
Property Ratings at Orchard Park Townhomes
I could literally RAVE about how awesome the staff is at Orchard Park all day long , Huge shout out to Jen for being so amazing and accommodating. xoxoxox
Property Manager at Orchard Park Townhomes, Responded To This Review
Friend, Thanks for the 5 stars! We appreciate you taking the time to share your feedback. Please let us know if we can do something to make your experience even better! Sincerely, Wasatch Customer Care
Orchard Park Townhomes Photos
-
Orchard Park Townhomes
-
Exterior View of Orchard Park Townhomes
-
Orchard Park Clubhouse Rendering
-
Comfy Living Room
-
Open Kitchen
-
Large Bedroom
-
Bright Bathroom
-
Bathroom with Closet
-
Bedroom with Ceiling Fan
Floor Plans
-
2 Bedrooms
-
3 Bedrooms
What Are Walk Score®, Transit Score®, and Bike Score® Ratings?
Walk Score® measures the walkability of any address. Transit Score® measures access to public transit. Bike Score® measures the bikeability of any address.
What is a Sound Score Rating?
A Sound Score Rating aggregates noise caused by vehicle traffic, airplane traffic and local sources
