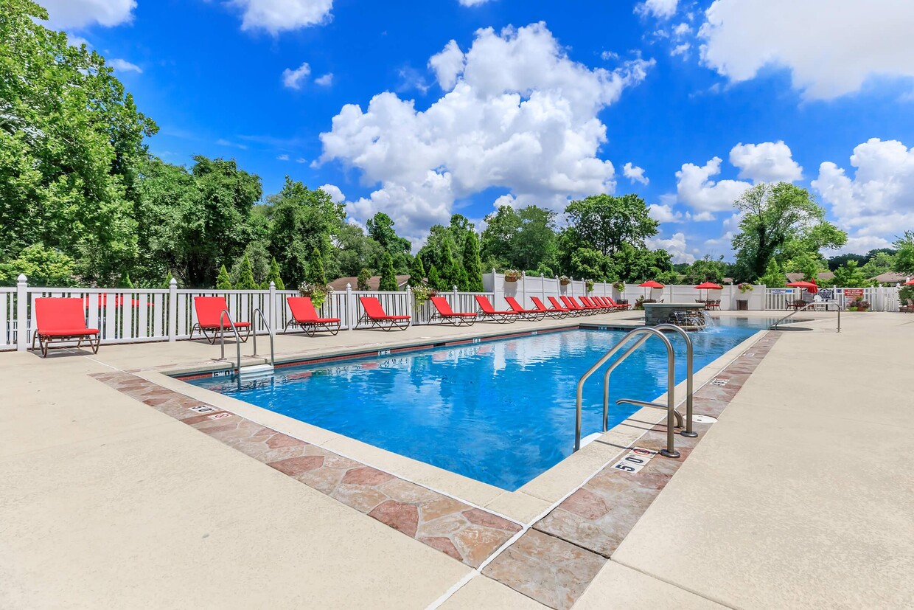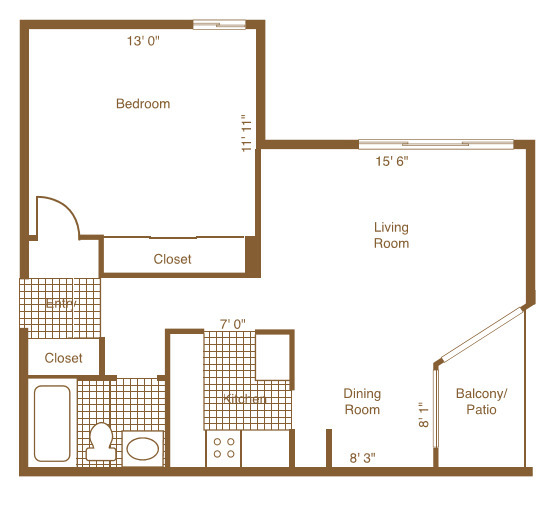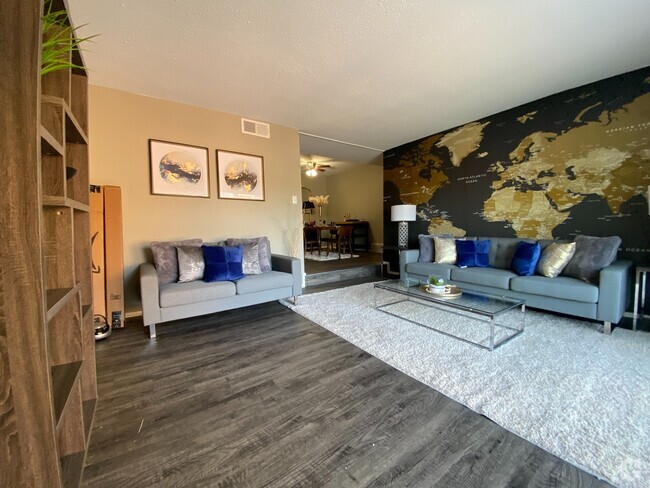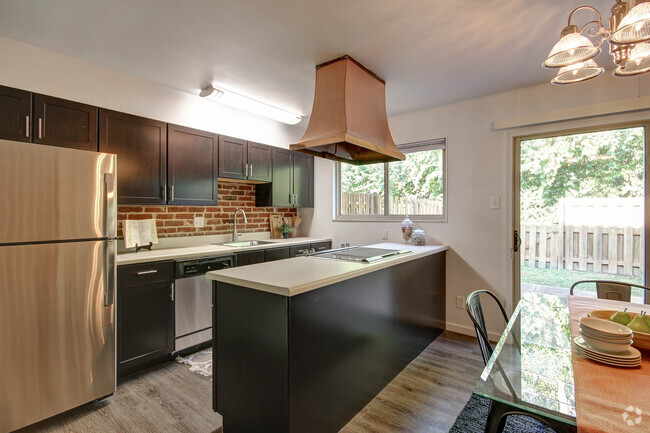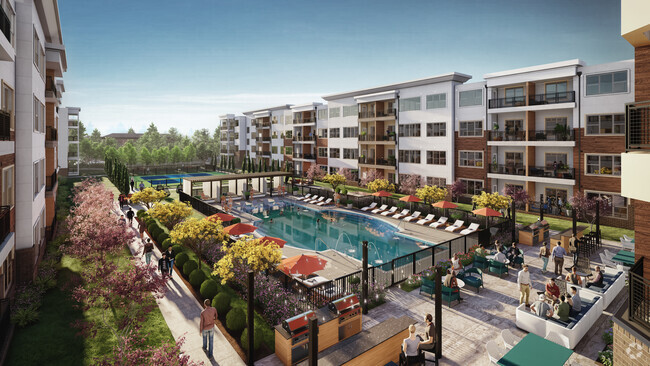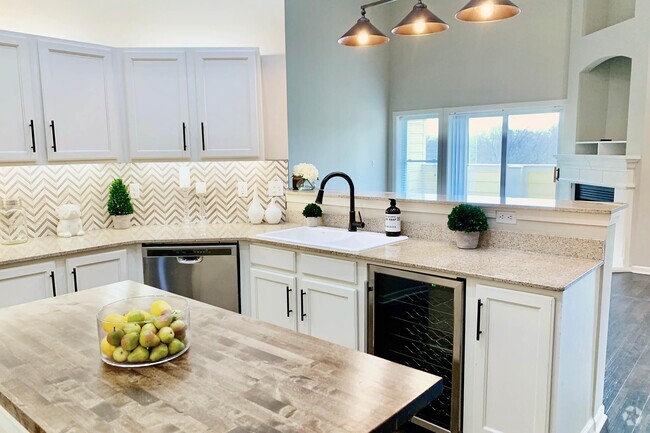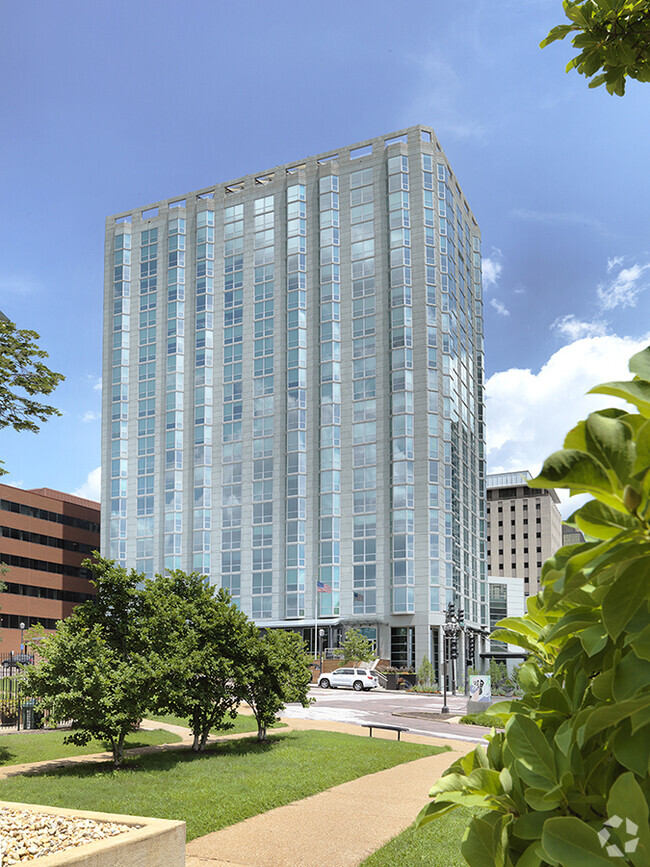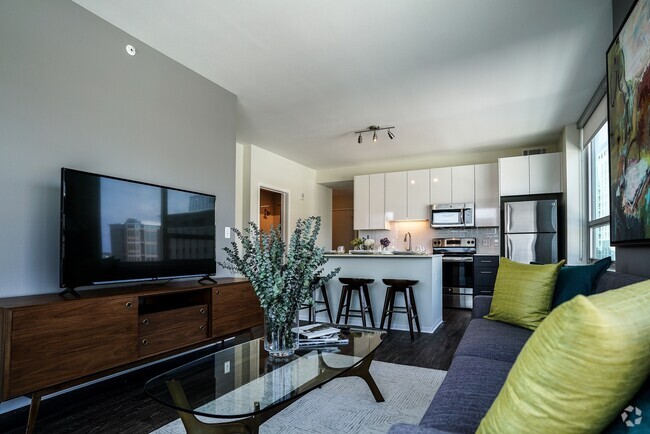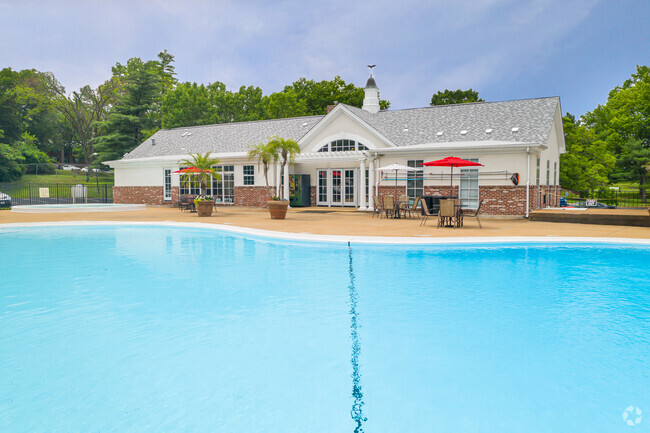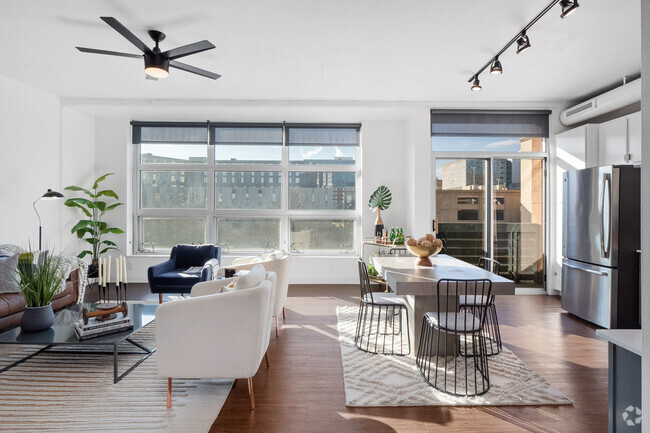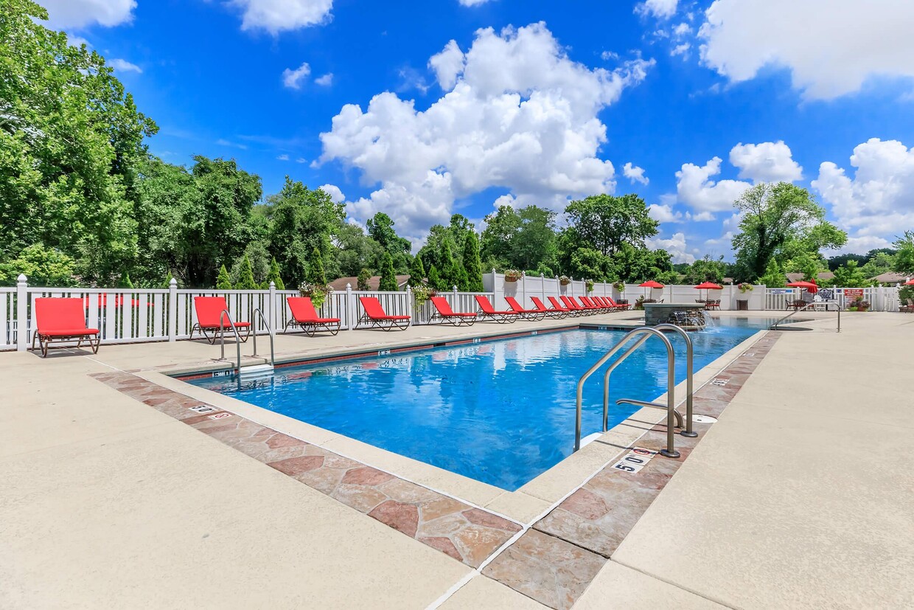Orchard Village Apartments
115 Pineycliff Ln,
Ballwin,
MO
63021

-
Monthly Rent
$1,570 - $2,190
-
Bedrooms
1 - 2 bd
-
Bathrooms
1 - 2 ba
-
Square Feet
668 - 1,725 sq ft

Live In Comfort Are you looking for the best apartment living in Manchester, Missouri? You've found it at Orchard Village. We are a beautifully landscaped community in a convenient location. Enjoy the many dining, entertainment, and shopping options close by. We are located only a few minutes away from Highways 141 and I-270, so you never have to worry about getting where you need to be. Orchard Village has one, two, or three bedroom apartments and townhomes for rent. With the variety of floorplans that we offer, we are sure to have the right home for you. Select apartment homes feature kitchen islands, washer and dryer, a breakfast bar, and hardwood-style floors. We are a pet-friendly community, so make sure to bring your furry companion along. You will love the wonderful community amenities now at your disposal. Staying in shape will be a breeze with our state-of-the-art fitness center and aerobics room. Take a refreshing swim in our resort-style pool or challenge a neighbor to a game of pickleball on our community pickleball court. Spend the day in our awesome movie theater or barbecue with friends and family in our picnic area, the possibilities are endless. Come and see all that Orchard Village in Manchester, MO has to offer!
Pricing & Floor Plans
-
Unit 128I-Mprice $1,845square feet 668availibility Now
-
Unit 128H-Mprice $1,820square feet 668availibility Mar 13
-
Unit 169ESTprice $1,820square feet 668availibility Apr 16
-
Unit 116H-Mprice $1,570square feet 668availibility Mar 19
-
Unit 1260FKprice $1,570square feet 668availibility May 14
-
Unit 128E-Mprice $1,935square feet 825availibility Now
-
Unit 169CSTprice $1,935square feet 825availibility Now
-
Unit 1231DOprice $1,935square feet 825availibility Now
-
Unit 125--Oprice $2,095square feet 1,247availibility Now
-
Unit 108-STprice $2,095square feet 1,247availibility Now
-
Unit 1212-Kprice $2,020square feet 1,247availibility Apr 2
-
Unit 1245EPprice $1,985square feet 916availibility Now
-
Unit 1291IPprice $1,985square feet 916availibility Now
-
Unit 1245BPprice $2,055square feet 916availibility Now
-
Unit 1213AOprice $1,705square feet 916availibility Mar 15
-
Unit 1218EMprice $1,695square feet 916availibility Apr 2
-
Unit 1204BKprice $1,655square feet 825availibility Apr 16
-
Unit 1237IOprice $1,680square feet 825availibility Apr 16
-
Unit 119BPCprice $1,680square feet 825availibility Apr 16
-
Unit 128I-Mprice $1,845square feet 668availibility Now
-
Unit 128H-Mprice $1,820square feet 668availibility Mar 13
-
Unit 169ESTprice $1,820square feet 668availibility Apr 16
-
Unit 116H-Mprice $1,570square feet 668availibility Mar 19
-
Unit 1260FKprice $1,570square feet 668availibility May 14
-
Unit 128E-Mprice $1,935square feet 825availibility Now
-
Unit 169CSTprice $1,935square feet 825availibility Now
-
Unit 1231DOprice $1,935square feet 825availibility Now
-
Unit 125--Oprice $2,095square feet 1,247availibility Now
-
Unit 108-STprice $2,095square feet 1,247availibility Now
-
Unit 1212-Kprice $2,020square feet 1,247availibility Apr 2
-
Unit 1245EPprice $1,985square feet 916availibility Now
-
Unit 1291IPprice $1,985square feet 916availibility Now
-
Unit 1245BPprice $2,055square feet 916availibility Now
-
Unit 1213AOprice $1,705square feet 916availibility Mar 15
-
Unit 1218EMprice $1,695square feet 916availibility Apr 2
-
Unit 1204BKprice $1,655square feet 825availibility Apr 16
-
Unit 1237IOprice $1,680square feet 825availibility Apr 16
-
Unit 119BPCprice $1,680square feet 825availibility Apr 16
About Orchard Village Apartments
Live In Comfort Are you looking for the best apartment living in Manchester, Missouri? You've found it at Orchard Village. We are a beautifully landscaped community in a convenient location. Enjoy the many dining, entertainment, and shopping options close by. We are located only a few minutes away from Highways 141 and I-270, so you never have to worry about getting where you need to be. Orchard Village has one, two, or three bedroom apartments and townhomes for rent. With the variety of floorplans that we offer, we are sure to have the right home for you. Select apartment homes feature kitchen islands, washer and dryer, a breakfast bar, and hardwood-style floors. We are a pet-friendly community, so make sure to bring your furry companion along. You will love the wonderful community amenities now at your disposal. Staying in shape will be a breeze with our state-of-the-art fitness center and aerobics room. Take a refreshing swim in our resort-style pool or challenge a neighbor to a game of pickleball on our community pickleball court. Spend the day in our awesome movie theater or barbecue with friends and family in our picnic area, the possibilities are endless. Come and see all that Orchard Village in Manchester, MO has to offer!
Orchard Village Apartments is an apartment community located in St. Louis County and the 63021 ZIP Code. This area is served by the Parkway C-2 attendance zone.
Unique Features
- Aerobics Room
- Carports
- Extra Storage
- Additional Storage
- Air Conditioner
- Gas Range*
- Tennis Court
- Washer & Dryer In Home*
- 24 Hour Gym
- 9Ft Ceilings
- BBQ/Picnic Area
- On Call Maintenance
- Resort Style Pool
- Washer & Dryer Connections*
- Breakfast Bar
- Ceiling Fan
- Movie Theater
- Patio/Balcony
- Playground
- Pond View*
- Vaulted Ceilings*
- Hardwood-Style Floors
- Wifi Internet cafe
- Dog Park
- Gazebo With Pond View & Grilling
- Resort-Style Pool w/ Beach Entrance
- Theater Room
Community Amenities
Pool
Fitness Center
Laundry Facilities
Playground
Clubhouse
Business Center
Grill
Pet Play Area
Property Services
- Package Service
- Wi-Fi
- Laundry Facilities
- Maintenance on site
- Property Manager on Site
- Online Services
- Planned Social Activities
- Pet Play Area
- Public Transportation
Shared Community
- Business Center
- Clubhouse
- Lounge
- Storage Space
- Tanning Salon
- Walk-Up
Fitness & Recreation
- Fitness Center
- Pool
- Playground
- Basketball Court
- Tennis Court
- Media Center/Movie Theatre
- Pickleball Court
Outdoor Features
- Courtyard
- Grill
- Picnic Area
- Pond
- Dog Park
Apartment Features
Washer/Dryer
Air Conditioning
Dishwasher
Washer/Dryer Hookup
Loft Layout
High Speed Internet Access
Hardwood Floors
Walk-In Closets
Highlights
- High Speed Internet Access
- Wi-Fi
- Washer/Dryer
- Washer/Dryer Hookup
- Air Conditioning
- Heating
- Ceiling Fans
- Cable Ready
- Satellite TV
- Storage Space
- Tub/Shower
- Fireplace
Kitchen Features & Appliances
- Dishwasher
- Disposal
- Ice Maker
- Granite Countertops
- Stainless Steel Appliances
- Pantry
- Island Kitchen
- Eat-in Kitchen
- Kitchen
- Microwave
- Oven
- Range
- Refrigerator
- Freezer
- Breakfast Nook
Model Details
- Hardwood Floors
- Carpet
- Tile Floors
- Vinyl Flooring
- Dining Room
- Family Room
- Basement
- Office
- Den
- Crown Molding
- Vaulted Ceiling
- Views
- Walk-In Closets
- Linen Closet
- Loft Layout
- Window Coverings
- Balcony
- Patio
- Porch
- Deck
- Yard
- Lawn
Fees and Policies
The fees below are based on community-supplied data and may exclude additional fees and utilities.
- One-Time Move-In Fees
-
Administrative Fee$100
-
Application Fee$50
- Dogs Allowed
-
No fees required
-
Requirements:Declawed, Spayed/Neutered
-
Comments:Rent per pet
- Cats Allowed
-
No fees required
-
Requirements:Declawed, Spayed/Neutered
-
Comments:Rent per pet
- Parking
-
Surface Lot--150 Spaces
-
GarageFree lot parking. Garages attached to specific townhomes. Carports available for rent.--4 Max
-
CoveredFree lot parking. Garages attached to specific townhomes. Carports available for rent.$50/mo30 Spaces, Assigned Parking
-
Other--
- Storage Fees
-
Storage Unit$25/mo
Details
Utilities Included
-
Water
-
Trash Removal
-
Sewer
Lease Options
-
9-13
Property Information
-
Built in 1972
-
377 units/2 stories
- Package Service
- Wi-Fi
- Laundry Facilities
- Maintenance on site
- Property Manager on Site
- Online Services
- Planned Social Activities
- Pet Play Area
- Public Transportation
- Business Center
- Clubhouse
- Lounge
- Storage Space
- Tanning Salon
- Walk-Up
- Courtyard
- Grill
- Picnic Area
- Pond
- Dog Park
- Fitness Center
- Pool
- Playground
- Basketball Court
- Tennis Court
- Media Center/Movie Theatre
- Pickleball Court
- Aerobics Room
- Carports
- Extra Storage
- Additional Storage
- Air Conditioner
- Gas Range*
- Tennis Court
- Washer & Dryer In Home*
- 24 Hour Gym
- 9Ft Ceilings
- BBQ/Picnic Area
- On Call Maintenance
- Resort Style Pool
- Washer & Dryer Connections*
- Breakfast Bar
- Ceiling Fan
- Movie Theater
- Patio/Balcony
- Playground
- Pond View*
- Vaulted Ceilings*
- Hardwood-Style Floors
- Wifi Internet cafe
- Dog Park
- Gazebo With Pond View & Grilling
- Resort-Style Pool w/ Beach Entrance
- Theater Room
- High Speed Internet Access
- Wi-Fi
- Washer/Dryer
- Washer/Dryer Hookup
- Air Conditioning
- Heating
- Ceiling Fans
- Cable Ready
- Satellite TV
- Storage Space
- Tub/Shower
- Fireplace
- Dishwasher
- Disposal
- Ice Maker
- Granite Countertops
- Stainless Steel Appliances
- Pantry
- Island Kitchen
- Eat-in Kitchen
- Kitchen
- Microwave
- Oven
- Range
- Refrigerator
- Freezer
- Breakfast Nook
- Hardwood Floors
- Carpet
- Tile Floors
- Vinyl Flooring
- Dining Room
- Family Room
- Basement
- Office
- Den
- Crown Molding
- Vaulted Ceiling
- Views
- Walk-In Closets
- Linen Closet
- Loft Layout
- Window Coverings
- Balcony
- Patio
- Porch
- Deck
- Yard
- Lawn
| Monday | 10am - 6pm |
|---|---|
| Tuesday | 10am - 6pm |
| Wednesday | 10am - 6pm |
| Thursday | 10am - 6pm |
| Friday | 10am - 6pm |
| Saturday | 10am - 5pm |
| Sunday | 12pm - 5pm |
Ballwin is situated about 20 miles southwest of Downtown Saint Louis, but this terrific city is much more than a suburb. Surrounded by parks and greenspace and offering wooded, attractive neighborhoods, it’s easy to see why Ballwin often appears on “best cities” lists. In addition to its top-rated school districts and proximity to five universities and colleges, including Washington University in St. Louis and St. Louis University, Ballwin is home to a public golf course, the Pointe of Ballwin Commons community center, and the North Pointe aquatic center.
You’ll find five parks in Ballwin, making it easy to find an apartment within walking distance to at least one. The Pointe is a 12-acre park with a pavilion and a playground, while Holloway Park is next to the Aquatic Center and includes tennis courts, pickleball courts, a playground, and a pavilion.
Learn more about living in Ballwin| Colleges & Universities | Distance | ||
|---|---|---|---|
| Colleges & Universities | Distance | ||
| Drive: | 11 min | 4.6 mi | |
| Drive: | 10 min | 5.2 mi | |
| Drive: | 13 min | 6.1 mi | |
| Drive: | 14 min | 7.1 mi |
Property Ratings at Orchard Village Apartments
This community is surrounded by trees, quiet and so peaceful to live in.
Very busy, noisy environment. Very old buildings and there is no noise isolation. I heard every sound from the apt next to me. It was so bad that I could hear my neighbor clear his throat. I could hear chanting & screaming from two adults & a young child nightly. I wanted to sit outside on my patio but dirt, leaves, and debris were constantly falling on my head from the patio above mine so I could not sit on my patio. Right outside my apartment was a parking lot, not much of a view. I heard loud noises both inside and outside of my apartment - very loud cars and motorcycles. Adults and children walked and played right outside my bedroom window. (There is a sidewalk right outside my bedroom window.) I regularly heard slamming doors, people knocking on doors and children running around on the wood decks and staircases right outside my door. There was a lot of foot traffic just outside my apartment and I heard it all. Sound proofing in the building is nonexistent. The noise from the tenants in the apartment above me was relentless. There were constant pounding noises on my ceiling, and sounds of a small child that screamed intermittently, but consistently throughout every day and night until about 10:30 p.m. I could hear their water running from the apartment above me and it was so loud that it sounded like it was coming from my own apt. I could smell strong food smells in my apartment especially leaking through my bathroom vent. I felt like I was living with the family that resided above me. My lease was 15 months not 12 and this was never pointed out to me at any time before the contract was presented to me. It was never discussed. The maintenance staff entered my apartment in a non-emergency situation without notification or an appointment or a request by me. No privacy. The shared laundry area only has 2 washers and dryers which were so dirty that I only used them once. My clothes came out with all kinds of nasty debris that was left in the dryer vent. There is zero hot water available from the washing machines even though you are not informed about it. It's only after you use them that you realize it's just cold water available. Normal-sized washing machines don't fit! The hot water tanks are old. The water tanks have small capacities. My water temperature couldn't be controlled correctly; it was either luke-warm or scalding hot, nothing in between.
Have been amazed from day one how good the maintenance is!!!! Every time I have had an issue, they have been at my apartment within hours. TRULY OUTSTANDING! 5 0UT 5 RATING!
Orchard village has become our home away from home and provided us a safe and loving place to live!
Orchard Village Apartments has been a great place to live! Staff and the maintenance crew are wonderful. It is a safe community and I enjoy walking my dogs around the property. My dogs also enjoy going to the dog park.
Orchard village is the best complex I’ve ever lived in!!! The staff is amazing I love it here.
I just sold my home after 16yrs and absolutely love my new home at Orchard Village! Customer service here is top notch and would highly recommend making this your next home!
As the title states! Best pool and staff by far that I've ever had the joy of working with.
The best apartment to live. Highly recommended to live. We came her from Boston without having enough time to see a lot of options. We chose Orchard Village and we’re really so lucky to live her. Friendly community, great stuff members, fast maintenance service with the best maintenance guys, amazing playground, cool swimming pools that you really love to go there every day, and they an event and party like every two weeks. Thank you Orchad Village for your great service.
Location is excellent- close to 141. Grounds are well-maintained and look nice! Renovated units are well-thought out. Love the in-unit laundry…game changer!
I just signed my 2nd year lease and I couldn’t be happier! I’ve met so many amazing people through all the fun activities that the leasing office puts together! My neighbors are all amazing , honestly it feels like home not just an apartment! The maintenance crew is awesome and always available ! Thank you orchard village for an amazing experience for me and my dog ?? ~Theresa O
Property Manager at Orchard Village Apartments, Responded To This Review
Thank you for your honest review! We are glad to hear how happy you are with Orchard Village!
I moved to this complex in October from a moldy apartment. I have a severe mold allergy and the leasing office was very accommodating towards my needs! The maintenance is very quick to orders as well. I love how they have a lot of community events for the residents! They are also remodeling different units and and they’re absolutely beautiful!
Property Manager at Orchard Village Apartments, Responded To This Review
Thank you for your honest review! We are delighted to know how pleased you are with Orchard Village! If you have any suggestions for our next event, please let us know!
The property staff is very friendly and maintenance is very quick to respond. The property is very beautiful and peaceful and the amenities leave no one wanting. Great place to be!
Property Manager at Orchard Village Apartments, Responded To This Review
Thank you for your honest review! We are delighted to know how pleased you are with Orchard Village!
I moved to the complex a month ago from a secluded country home. I’m super close to everything. Very nice area with friendly people. The application process was simple and stress free.
Property Manager at Orchard Village Apartments, Responded To This Review
Thank you for your honest review! We are glad to hear how happy you are with Orchard Village!
I have lived here for three+ years now and love it! The staff have gone above expectations whenever I have needed something. Maintenance takes less than 24 hours to complete something. I also love the fact that they know who I am and always greet me by my name. Makes this place feel like home.
Property Manager at Orchard Village Apartments, Responded To This Review
Thank you for your honest review! It brings us joy to know how satisfied you are with Orchard Village! If have any recommendations for our next event, please let us know!
This apartment is full of modern amenities, loaded with a functional kitchen, and friendly people and staff. Getting answers are quick and easy. There are always parking spaces and quick access to the apartments. I feel safe and secure.
Property Manager at Orchard Village Apartments, Responded To This Review
Thank you for your honest review! We are happy to hear how satisfied you are with Orchard Village!
Property is well managed. Maintenance is the best around. Service requests are handed immediately. Grounds are beautiful. Overall, this is a great and safe place to live.
Property Manager at Orchard Village Apartments, Responded To This Review
Thank you for your honest review! We are happy to hear how satisfied you are with Orchard Village!
Orchard village apartment has good amenities with friendly staff and maintenance. Have a great experience since I moved in Feb 2021
Property Manager at Orchard Village Apartments, Responded To This Review
Thank you for your honest review! We are glad to hear how happy you are with Orchard Village!
I currently live at Old Orchard and have a rodent(s) living within my walls and ceiling. I started putting in maintenance requests in July of 2020 to get the issue resolved, to which the response was to place a trap on my back patio. The trap wasn't even set, it was simply placed on my patio and inside contained an UNOPENED package of peanut butter crackers and then zero follow up to the issue. I left emails, voicemails and finally called their corporate office over the next few months before I got an actual maintenance member to address it again. So what did they do? They left a high pitch frequency device in my kitchen to drive the squirrel out. They said you wouldn't be able to hear it, but myself, my dog and my new born child all can hear it very well (My dog especially loves it). Again, zero follow up, so here we are 2 weeks later with this device still in my kitchen and the squirrel happily nesting away within my walls rent free. Secondly, my main bathroom leaks water under the floors to the point that it soaks my carpet where the bedroom and bathroom meet. The water pools, and on some occasions, leaks into my living room, onto my couch and pictures on my walls...Maintenance came out twice to caulk it, but the employee didn't listen to me when I pointed out where the issue is occurring, so the issue remains. I have followed up multiple times with the issue and have video evidence and the only response I get is to, "make sure the shower doors are shut while the water is running." Unfortunately the house that we tried to buy was taken off the market before we could close, so I'm stuck here for another year with our unwanted new pet squirrel and a main shower that soaks my carpets and living room, all while they increased my rent for year 2 and have zero accountability to their property. So in summation, if you like being blatantly ignored or receiving laughable responses to rather serious structural issues to your home, then look no further, Old Orchard is the place for you! Other notable issues: -The back wall lets in so much cold air in the winter that my kitchen will drop to the high 40s closest to the back door. -The upstairs floor has ply wood separating from the wooden floors, so it sounds like you are walking on a dead diving board. Probably due to the leaking shower 10 feet away. -Door frames have all warped so you have to give it a good shoulder to open or close them.
I have lived here for almost three months, I have to say this is the best apartment I have ever lived. Not only the staffs are helpful and friendly, so are my neighbours. I feel very safe in the apartment community, the stairs are well lit at night! The gym is well-equipped with most machines and weights, disinfectant sprays and sanitizers are available and they limit the number of people in the facility at one time! I would highly recommend living at Orchard Village if you're looking for a great apartment and neighbourhood!
Great complex Well taken care of and lots of amenities and events
Me and my family been apart of Orchard Village for 8 yrs now. Such an amazing pl to stay me and my family. We enjoy the Activities they have for all the residents through out the yr. It helps us to get to know all our neighbors and the kids get to play with everyone. A very safe, quiet place to stay. Oh goodness the amenities are even better. Workout room not is only for adults kids can come too and play. The pool is also amazing made just like a beach like walk in setting. The maintenance staff deserve high fives. They are awesome alway prompt for any repairs and replacement. Such a Great Pl to live. Exceed my expecting throughout the yrs.
From the second you walk into the club house you’re blown away by how beautiful everything is! You immediately want to live here. Kate in the office was so sweet and patient and helped with all the questions I had. This by far is the BEST apartment I have ever lived in. All the amenities here are top notch. The community grounds are well kept and everyone that lives here is so friendly. You should definitely make this your next home, you won’t be disappointed! -Becky
Orchid Village Apartment is situated at a Perfect location, quiet complex, clean environment, with amazing and friendly staff.
I was on hunt for an apartment in the month of march- april 2019, because april 22 was my closing date for the current apt. I saw many many many apartments but none of them were good, either kitchen was shabby or bathroom was shabby or it was having coil or induction cook top. Such a horrible time, because my closing date was so close and I couldn’t find any good apartment which i can call a home. Then my husband found out this one. Let me tell you it was probably a divine interference that i got such a good and beautiful apartment just 10 days before closing. I saw the apartment and said yes then and there, because it has everything. Beautiful kitchen, gorgeous bath, gas cooktop, all new fixtures, i was so so so happy after seeing that and signed the paper. It’s such an expensive looking apartment at such a normal price that everybody who comes in gives a compliment. I have received so many compliments and thanks to the staff who went out of their way to get it ready within 10 days. 10/10 rating. They have so many events also almost every month. Painting day, goodie bag day, taco night and so many. You can never get bored if you live here. Welcome to this area if you are looking for a gorgeous apartment and beautiful community. Thanks
I am a current resident of Orchard apartments and I highly recommend it to everyone.Everything here is so appealing either it's lake view apartments, cleanliness, Maintenance facility especially Tom( such a kind hearted person),easy going staff and not to forget get together events.. In Love with this place
Excellent apartment complex I have ever seen. Nice and clean apartments. Staff is very nice and helpful. Maintenance services are on time. Keep it up orchard village!!
Pretty nice, I just moved to the area from Texas and it’s a really good community. They have community events for they kids and for the adults. The property is maintained very well and the amenities are kept clean throughout the week on a regular bases. I have no issues living here. Very nice place.
Great place to live. The pool and amenities are amazing. Great location. Staff is quick to help resolve any issues.
Orchard Village has made me feel right at home. The staff is professional and attentive. The grounds are always well taken care of and they are always working on adding landscaping. The community feel is like no other I have lived in. I love they are always promoting that community feel with events and genuinely wanting their residents to feel comfortable and important. Thank you for all you do for the residents.
Property Manager at Orchard Village Apartments, Responded To This Review
Thank you for your honest review! It brings us joy to know how satisfied you are with Orchard Village! If have any recommendations for our next event, please let us know!
My fiancé and I have lived at Orchard Village for over 2 years now, and it’s been the perfect place for us! The complex is always beautiful and well-kept, the staff is always available and incredibly nice, and they are always hosting events for us residents! Not to mention you’re located right next to Manchester and 141, it couldn’t be more convenient. If you’re looking for a quiet complex to live in, with kind neighbors and a tight-knit community feel, OV is perfect!
I was on hunt for an apartment in the month of march and april, because april 22 was my closing date for the current apt. I saw many many many apartments but none of them were good, either kitchen was shabby or bathroom was shabby or it was having coil or induction cook top. Such a horrible time, because my closing date was so close and I couldn’t find any good apartment which i can call a home. Then my husband found out this one. Let me tell you it was probably a divine interference that i got such a good and beautiful apartment in such a short time. I saw the apartment and said yes then and there, because it has everything. Beautiful kitchen, gorgeous bath, gas cooktop, all new fixtures, i was so so so happy after seeing that and gave advance then and there. And moved in after 10 days. It’s such an expensive looking apartment at such a normal price that everybody who comes in gives a compliment. I have received so many compliments and thanks to the staff who went out of their way to get it ready within 10 days. 10/10 rating. Welcome to this area if you are looking for a gorgeous apartment and beautiful community. Thanks
Orchard Village Apts is a phenomenal place! The office staff takes care of the residents and works hard to host some of the best social events for their residents every month. I have been a renter my entire life and never lived in a community where the turnout for the monthly social events is as large as OV’s! Finally, the maintenance team is definitely the cherry on top...they took care of every maintenance request I submitted same day or no more than 24 hours later! 5/5 for OV community and team!!!
I’ve lived here for 3 years and have never had an issue. The management is fantastic, maintenance when needed has been great. I can’t say enough about Orchard Village.
Pros: My girlfriend and I live here and love the apartments and area. I had spent a long time researching south county and also the ballwin/Manchester area trying to find the balance between cost and quality, and gotta say Orchard’s the best option. There are other great apartment complexes up towards Ellisville area but just too crowded. It’s very quiet and the neighbors are nice. It’s really close to everything you need too which is a plus. Definitely look into their renovated units which are very nice and you won’t be disappointed. The office staff is great and the maintenance guys are great too. Cons: I wish there weren’t so many geese patrolling the sidewalks during the summer but I guess it’s the area. Other than that the place is quality.
I lived in these apartments. I wish i had the option of giving 0 stars. The apt complex management is very very bad and rude. They rip you off , my advise don't get into these apartments. If you do then expect they will treat you like nothing as soon as you sign the contract. They will charge you for damages you never even did. Expect a bill of atleast $500 to 600 as soon as you leave the apartment even if there is nothing wrong and also don't expect your security deposit to be returned. Big time liars and they threaten you to take you to collections if you don't pay up even if you did not do anything. My recommendation again DO NOT get into these apartments. Worst maintenance and coffee in club house is always empty or they remove cups so you cant take coffee. Dog park smells like you cant imagine they never clean it. The air conditioning is very bad and temperature never goes down and even if you complain 100 times they don't care and my experience was it never got fixed. If you do get into these apartments take pictures before you go in these apartments and before you leave. As they are cheats and will charge you. You can report them to BBB (better business bureau) if they cheat you atleast we can save other people from getting into this mess.
My lease was expiring on 05/01/2016 and after lot of followups, leasing office sent me renewal docs on 4/27(Wed) with wrong rent details.Contacted them on 5/2 to correct but they still charged the extra amount on 5/3/2016. When contacted the office got response that I did not submit docs on time. Its unethical that they took 7 weeks for renewing lease and counting me as defaulter and not returned my money. Very unethical and unfair with tenent. Look some where else.
I've lived here about 7 1/2 months now, and absolutely love the area and the community. The staff are always very nice, and know me by name now as I use the gym and get free starbucks coffee from the cafe regularly. If you're looking for a nice, comfortable and friendly place to live, I highly recommend Orchard Village.
I have lived here for 5 years! Love it!!! LOVE the new clubhouse!!! The maintenance crew is very efficient and professional!!!
Go to any other apartment complex! The staff told me one thing when I signed my lease a year ago, and changed their minds now when it is time to resign a lease. When mentioning the previous agreement, she started yelling at me in front of the area manager, who did nothing about it. Very professional. If you do decide to rent here, don't try calling the office and leaving a message, because it will never be returned. I had to go to the office multiple days in a row to get an answer to a simple question! Just don't do it.
Nice apartment. All the stores and facilities are nearby. Descent place to live.
I have lived here 4 years and this place is absolutely a great place to live at very well kept up with grounds and landscaping looks great all the time maintenance staff is right on top of everything
We just moved in and it has been a horrible experience!!!! We knew we wanted to be in Ballwin, but a lot of the apartments are out-dated. The newly remodeled apartments here appealed to us, so we paid our deposit and scheduled our move. The week of we called to see about coming in to measure and finally see the apartment. It was then that we were told it wasn't ready and would not be by our agreed upon move-in date (months after we paid our deposit). We had already rented a truck, packed everything, hired movers, and ended our lease at the old apt. We ended up moving in on a different date,after many hours on the phone trying to reschedule things, into an unfinished apartment. No bathroom mirrors and the wrong size countertops were ordered and temporarily installed. We were promised the repairs would be made by the third day. 10 days later, not a word!!!! We have made several inquiries because not only was the apt unfinished, there are soooo many things falling apart, leaking, and poorly constructed. The washer and sink are leaking water and no one has even come to look at it days later!!! What kind of place is this? And don't even think about asking for some sort of compensation for the inconvenience?!!!? Run far away from this place!! I wish I would have. An out-dated apartment with working air conditioning and appliances sounds pretty good about now.
We've been residents here for 4 years. The management and staff have always been friendly and courteous. Maintenance requests are taken care of quickly, and the grounds always look nice.
I have lived at Orchard for 2 years. The grounds are always keep up even in the winter .My maintenance request are always completed on time.The office staff are great to work with if you have a problem.
My wife and I lived at two different locations within Orchard Village over the course of 5 years. We were impressed with upkeep of the property - they were constantly improving the grounds, and maintaining an overall neat and tidy appearance. The maintenance staff was always courteous and attentive to issues that arose (as they always do!). The facilities were top of the line, pool, exercise room, club house, etc. The only reason we left was to relocate closer to work. Aside from that, we'd probably still be there!
You May Also Like
Orchard Village Apartments has one to two bedrooms with rent ranges from $1,570/mo. to $2,190/mo.
Yes, to view the floor plan in person, please schedule a personal tour.
Orchard Village Apartments is in the city of Ballwin. Here you’ll find three shopping centers within 0.3 mile of the property.Five parks are within 7.7 miles, including Queeny County Park, Des Peres Park, and Castlewood State Park.
Similar Rentals Nearby
What Are Walk Score®, Transit Score®, and Bike Score® Ratings?
Walk Score® measures the walkability of any address. Transit Score® measures access to public transit. Bike Score® measures the bikeability of any address.
What is a Sound Score Rating?
A Sound Score Rating aggregates noise caused by vehicle traffic, airplane traffic and local sources
