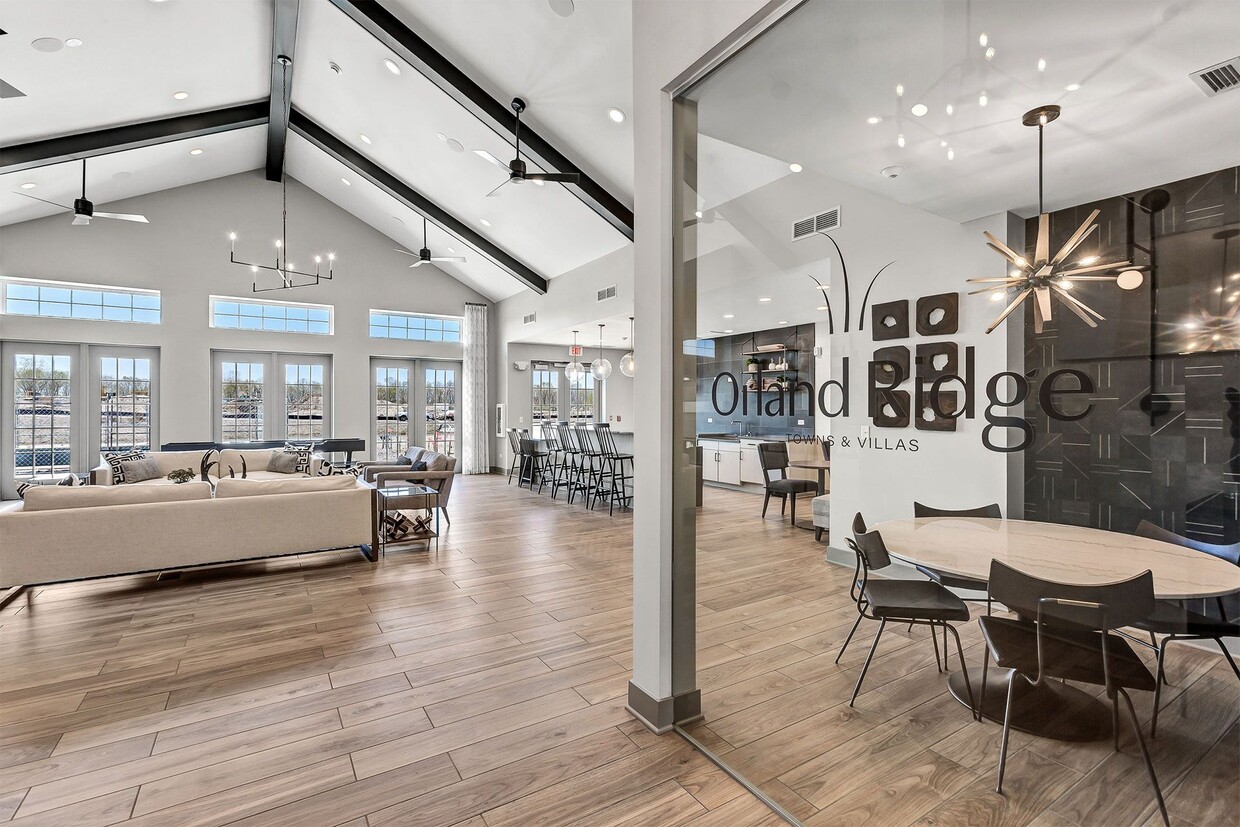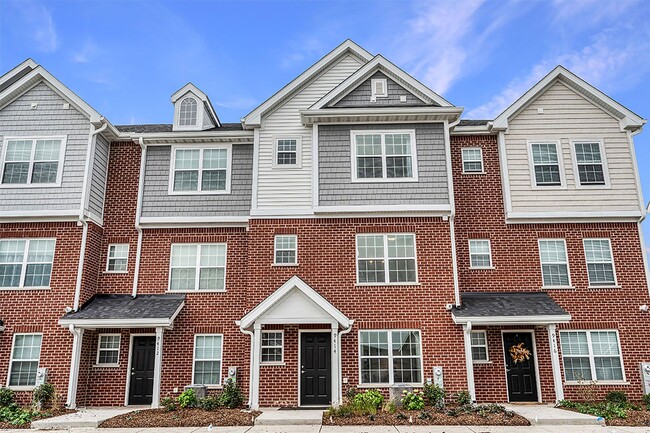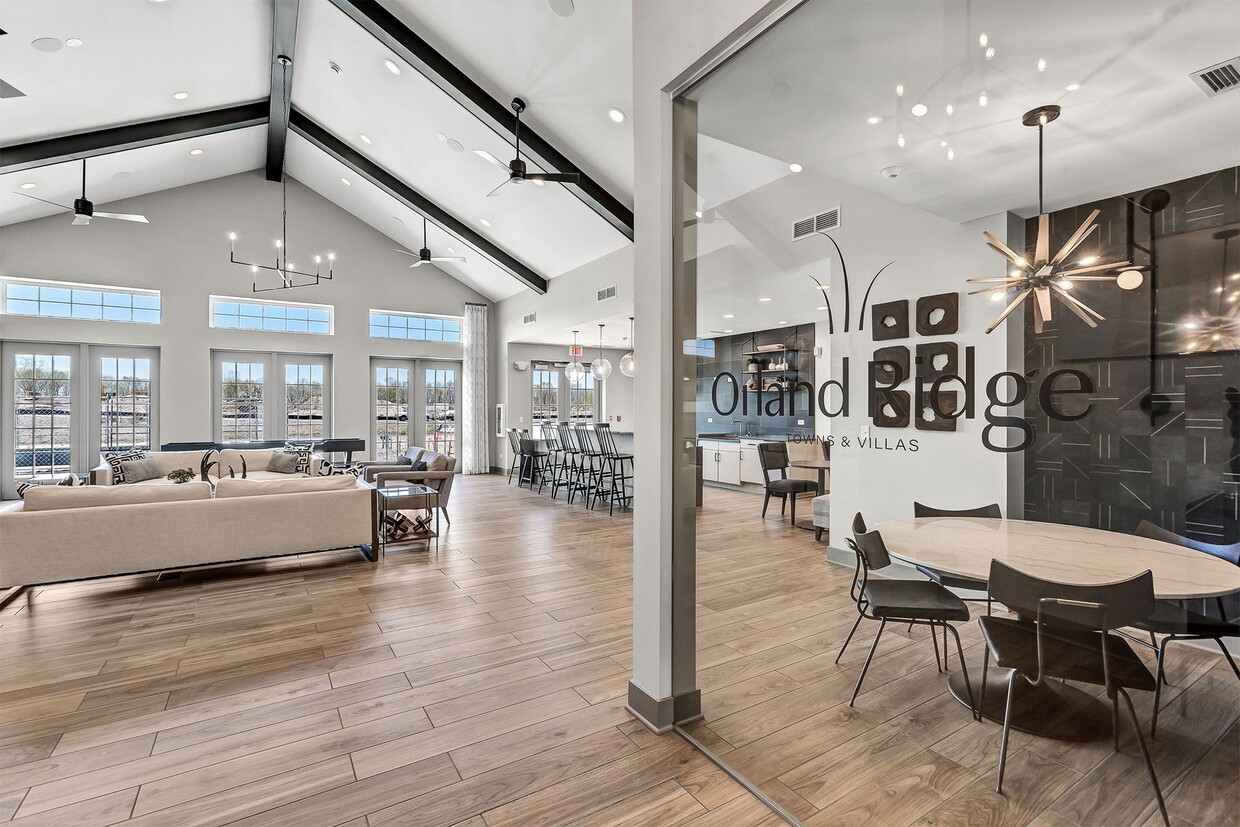-
Monthly Rent
$2,853 - $6,722
-
Bedrooms
1 - 3 bd
-
Bathrooms
1 - 2.5 ba
-
Square Feet
1,265 - 1,601 sq ft
Pricing & Floor Plans
-
Unit V1216790price $2,900square feet 1,265availibility May 27
-
Unit V269407price $2,925square feet 1,265availibility Jun 5
-
Unit V1116784price $2,900square feet 1,265availibility Jun 20
-
Unit T0717019price $2,853square feet 1,300availibility Now
-
Unit T1817049price $2,853square feet 1,300availibility May 24
-
Unit T1817061price $3,114square feet 1,567availibility Now
-
Unit T1416927price $3,114square feet 1,567availibility May 7
-
Unit T1217016price $3,114square feet 1,567availibility Jun 7
-
Unit T039402price $3,358square feet 1,563availibility Now
-
Unit V1816809price $3,575square feet 1,601availibility Now
-
Unit V1216790price $2,900square feet 1,265availibility May 27
-
Unit V269407price $2,925square feet 1,265availibility Jun 5
-
Unit V1116784price $2,900square feet 1,265availibility Jun 20
-
Unit T0717019price $2,853square feet 1,300availibility Now
-
Unit T1817049price $2,853square feet 1,300availibility May 24
-
Unit T1817061price $3,114square feet 1,567availibility Now
-
Unit T1416927price $3,114square feet 1,567availibility May 7
-
Unit T1217016price $3,114square feet 1,567availibility Jun 7
-
Unit T039402price $3,358square feet 1,563availibility Now
-
Unit V1816809price $3,575square feet 1,601availibility Now
About Orland Ridge Towns and Villas
This brand-new community, located on the corner of 171st Street and Lagrange Road, offers a selection of stunning one, two, and three-bedroom townhomes and ranch villas, overlooking the Orland Grassland & Nature Preserve. Each open concept townhome features sleek vinyl flooring, granite countertops, drop pendant lighting, modern cabinetry, premier finishes, stainless steel appliances, and in-unit washer and dryer. The spacious bedrooms, adorned with plush carpet and upgraded light fixtures, house walk-in closets that provide ample space while the attached garage offers convenience. Orland Ridge's clubhouse features an indoor resident lounge, outdoor pool with outside lounge complete with grill stations and fire pit, fitness center, pickleball courts, a dog run, and a pet washing station for your four-legged friend. In addition to being surrounded by outdoor recreation, nearby stores including Target, Trader Joe's, Costco, Lowe's, and the Orland Ridge Mall are easily accessible.
Orland Ridge Towns and Villas is a townhouse community located in Cook County and the 60487 ZIP Code. This area is served by the Kirby School District 140 attendance zone.
Unique Features
- Maintained Wetlands within the Community
- Plush Carpet in Bedrooms
- Vaulted Ceilings Single-Story Villas Only
- 2 Outdoor Playgrounds
- Heated Outdoor Pool
- Outdoor Grilling Area
- Attached 1-2 Car Garages
- Kitchen Islands with Pendant Lighting
- Private Entry
- Community Walking Trails
- Oversized Master Bedrooms
- State-of-the-Art Fitness Center
- Attached Private Garage Parking
- Digital Programmable Thermostat
- In-Home Washer & Dryer
- On-Site Management
- Custom Light Gray Cabinetry
- Sleek Stainless Steel Appliances and Hardware
- 24/7 Emergency Maintenance
- Clubhouse with Resident Lounge
- Luxurious Vinyl Plank Flooring
- Open-Concept Living Areas
- Pickleball Courts
- Private Decks in Townhome Floor Plans
Community Amenities
Pool
Fitness Center
Playground
Clubhouse
Recycling
Business Center
Grill
Community-Wide WiFi
Property Services
- Community-Wide WiFi
- Maintenance on site
- Property Manager on Site
- Trash Pickup - Curbside
- Recycling
- Renters Insurance Program
- Online Services
- Planned Social Activities
- Pet Washing Station
- Key Fob Entry
Shared Community
- Business Center
- Clubhouse
- Lounge
- Walk-Up
Fitness & Recreation
- Fitness Center
- Pool
- Playground
- Tennis Court
- Walking/Biking Trails
Outdoor Features
- Sundeck
- Grill
- Pond
- Dog Park
Townhome Features
Washer/Dryer
Air Conditioning
Dishwasher
High Speed Internet Access
Walk-In Closets
Island Kitchen
Granite Countertops
Microwave
Highlights
- High Speed Internet Access
- Wi-Fi
- Washer/Dryer
- Air Conditioning
- Heating
- Smoke Free
- Cable Ready
- Double Vanities
- Tub/Shower
- Sprinkler System
Kitchen Features & Appliances
- Dishwasher
- Disposal
- Ice Maker
- Granite Countertops
- Stainless Steel Appliances
- Pantry
- Island Kitchen
- Microwave
- Oven
- Range
- Refrigerator
- Freezer
- Gas Range
Floor Plan Details
- Carpet
- Vinyl Flooring
- High Ceilings
- Den
- Attic
- Walk-In Closets
- Linen Closet
- Double Pane Windows
- Window Coverings
- Balcony
- Patio
Fees and Policies
The fees below are based on community-supplied data and may exclude additional fees and utilities.
- One-Time Move-In Fees
-
Administrative Fee$300
-
Application Fee$60
- Dogs Allowed
-
Monthly pet rent$25
-
One time Fee$350
-
Pet deposit$0
-
Pet Limit2
-
Comments:Breed restrictions apply. Please contact leasing office for more details.
- Cats Allowed
-
Monthly pet rent$25
-
One time Fee$350
-
Pet deposit$0
-
Pet Limit2
-
Comments:Please contact leasing office for more details.
- Parking
-
GarageAttached Garage Included--Assigned Parking
-
Other--
Details
Property Information
-
Built in 2021
-
294 houses/1 story
- Community-Wide WiFi
- Maintenance on site
- Property Manager on Site
- Trash Pickup - Curbside
- Recycling
- Renters Insurance Program
- Online Services
- Planned Social Activities
- Pet Washing Station
- Key Fob Entry
- Business Center
- Clubhouse
- Lounge
- Walk-Up
- Sundeck
- Grill
- Pond
- Dog Park
- Fitness Center
- Pool
- Playground
- Tennis Court
- Walking/Biking Trails
- Maintained Wetlands within the Community
- Plush Carpet in Bedrooms
- Vaulted Ceilings Single-Story Villas Only
- 2 Outdoor Playgrounds
- Heated Outdoor Pool
- Outdoor Grilling Area
- Attached 1-2 Car Garages
- Kitchen Islands with Pendant Lighting
- Private Entry
- Community Walking Trails
- Oversized Master Bedrooms
- State-of-the-Art Fitness Center
- Attached Private Garage Parking
- Digital Programmable Thermostat
- In-Home Washer & Dryer
- On-Site Management
- Custom Light Gray Cabinetry
- Sleek Stainless Steel Appliances and Hardware
- 24/7 Emergency Maintenance
- Clubhouse with Resident Lounge
- Luxurious Vinyl Plank Flooring
- Open-Concept Living Areas
- Pickleball Courts
- Private Decks in Townhome Floor Plans
- High Speed Internet Access
- Wi-Fi
- Washer/Dryer
- Air Conditioning
- Heating
- Smoke Free
- Cable Ready
- Double Vanities
- Tub/Shower
- Sprinkler System
- Dishwasher
- Disposal
- Ice Maker
- Granite Countertops
- Stainless Steel Appliances
- Pantry
- Island Kitchen
- Microwave
- Oven
- Range
- Refrigerator
- Freezer
- Gas Range
- Carpet
- Vinyl Flooring
- High Ceilings
- Den
- Attic
- Walk-In Closets
- Linen Closet
- Double Pane Windows
- Window Coverings
- Balcony
- Patio
| Monday | 9am - 6pm |
|---|---|
| Tuesday | 9am - 6pm |
| Wednesday | 9am - 6pm |
| Thursday | 9am - 7:30pm |
| Friday | 9am - 6pm |
| Saturday | 9am - 5pm |
| Sunday | Closed |
Orland is a thriving suburb of Chicago, filled with safe residential streets, landscaped lawns, and paved sidewalks. This family-friendly city offers all of the conveniences you could ever need. Shopping malls, restaurants, community parks, history museums, country clubs, and kid-approved fun are all a part of living in Orland Park. Orland Square is the city’s largest indoor mall, offering name brands and various services and restaurants.
Silver Lake County Club and Crystal Tree Golf and Country Club are available to residents, and Centennial Park is a local favorite, offering fishing ponds, athletic fields, dog and skate parks, biking and hiking paths, an ice rink, and a water park. The Orland Park Metra Station sits in the corner of the park, so if public transportation is your preference, then you’ll be set! If you plan to travel by car, you can easily use Highway 45, Interstate 57, or Highway 55 to get to Downtown Chicago, located about 25 miles northeast of Orland Park.
Learn more about living in Orland Park| Colleges & Universities | Distance | ||
|---|---|---|---|
| Colleges & Universities | Distance | ||
| Drive: | 17 min | 9.0 mi | |
| Drive: | 27 min | 15.2 mi | |
| Drive: | 29 min | 15.7 mi | |
| Drive: | 30 min | 19.3 mi |
 The GreatSchools Rating helps parents compare schools within a state based on a variety of school quality indicators and provides a helpful picture of how effectively each school serves all of its students. Ratings are on a scale of 1 (below average) to 10 (above average) and can include test scores, college readiness, academic progress, advanced courses, equity, discipline and attendance data. We also advise parents to visit schools, consider other information on school performance and programs, and consider family needs as part of the school selection process.
The GreatSchools Rating helps parents compare schools within a state based on a variety of school quality indicators and provides a helpful picture of how effectively each school serves all of its students. Ratings are on a scale of 1 (below average) to 10 (above average) and can include test scores, college readiness, academic progress, advanced courses, equity, discipline and attendance data. We also advise parents to visit schools, consider other information on school performance and programs, and consider family needs as part of the school selection process.
View GreatSchools Rating Methodology
Transportation options available in Orland Park include Midway Terminal, located 17.9 miles from Orland Ridge Towns and Villas. Orland Ridge Towns and Villas is near Chicago Midway International, located 19.9 miles or 30 minutes away, and Chicago O'Hare International, located 30.5 miles or 50 minutes away.
| Transit / Subway | Distance | ||
|---|---|---|---|
| Transit / Subway | Distance | ||
|
|
Drive: | 30 min | 17.9 mi |
|
|
Drive: | 32 min | 20.9 mi |
|
|
Drive: | 35 min | 22.0 mi |
|
|
Drive: | 36 min | 22.8 mi |
|
|
Drive: | 33 min | 23.0 mi |
| Commuter Rail | Distance | ||
|---|---|---|---|
| Commuter Rail | Distance | ||
|
|
Drive: | 8 min | 3.5 mi |
| Drive: | 8 min | 3.8 mi | |
|
|
Drive: | 11 min | 3.9 mi |
| Drive: | 9 min | 3.9 mi | |
|
|
Drive: | 8 min | 4.2 mi |
| Airports | Distance | ||
|---|---|---|---|
| Airports | Distance | ||
|
Chicago Midway International
|
Drive: | 30 min | 19.9 mi |
|
Chicago O'Hare International
|
Drive: | 50 min | 30.5 mi |
Time and distance from Orland Ridge Towns and Villas.
| Shopping Centers | Distance | ||
|---|---|---|---|
| Shopping Centers | Distance | ||
| Walk: | 8 min | 0.4 mi | |
| Walk: | 9 min | 0.5 mi | |
| Walk: | 11 min | 0.6 mi |
| Parks and Recreation | Distance | ||
|---|---|---|---|
| Parks and Recreation | Distance | ||
|
Orland Grassland
|
Drive: | 5 min | 2.3 mi |
|
Hickory Creek Preserve - LaPorte Road Access
|
Drive: | 10 min | 5.2 mi |
|
Bremen Grove
|
Drive: | 9 min | 5.2 mi |
|
Messenger Marsh Preserve
|
Drive: | 10 min | 5.7 mi |
|
Camp Sullivan
|
Drive: | 13 min | 6.6 mi |
| Hospitals | Distance | ||
|---|---|---|---|
| Hospitals | Distance | ||
| Drive: | 14 min | 7.9 mi | |
| Drive: | 16 min | 9.0 mi | |
| Drive: | 19 min | 12.6 mi |
| Military Bases | Distance | ||
|---|---|---|---|
| Military Bases | Distance | ||
| Drive: | 46 min | 33.6 mi |
Orland Ridge Towns and Villas Photos
-
Orland Ridge Towns and Villas
-
2 Bedroom Ranch
-
-
-
-
-
-
-
Floor Plans
-
1 Bedroom
-
2 Bedrooms
-
2 Bedrooms
-
2 Bedrooms
-
3 Bedrooms
-
3 Bedrooms
Nearby Apartments
Within 50 Miles of Orland Ridge Towns and Villas
View More Communities-
Lincoln Station Rowhomes
208 N Prairie Rd
New Lenox, IL 60451
1-2 Br $2,135-$2,720 7.5 mi
-
Coppia
1101 W Van Buren St
Chicago, IL 60607
1-2 Br $2,895-$4,240 22.6 mi
-
Fisher Building Apartments
343 S Dearborn St
Chicago, IL 60604
1-3 Br $1,715-$3,670 23.3 mi
-
MDA Apartments
63 E Lake St
Chicago, IL 60601
2 Br $2,475 23.8 mi
-
The Streeter
345 E Ohio St
Chicago, IL 60611
1-3 Br $3,090-$6,195 24.4 mi
-
Albion Evanston
1500 Sherman Ave
Evanston, IL 60201
1-2 Br $2,785-$3,399 33.0 mi
Orland Ridge Towns and Villas has one to three bedrooms with rent ranges from $2,853/mo. to $6,722/mo.
You can take a virtual tour of Orland Ridge Towns and Villas on Apartments.com.
What Are Walk Score®, Transit Score®, and Bike Score® Ratings?
Walk Score® measures the walkability of any address. Transit Score® measures access to public transit. Bike Score® measures the bikeability of any address.
What is a Sound Score Rating?
A Sound Score Rating aggregates noise caused by vehicle traffic, airplane traffic and local sources









