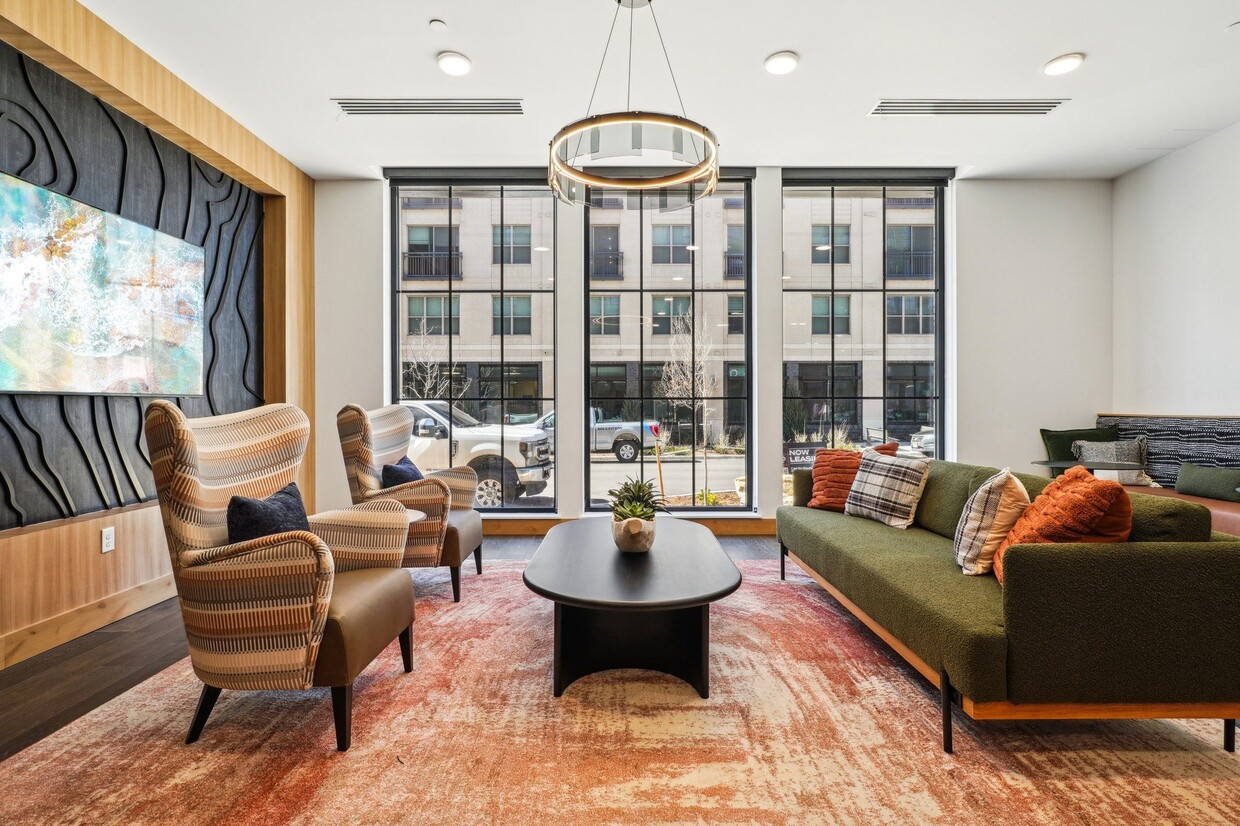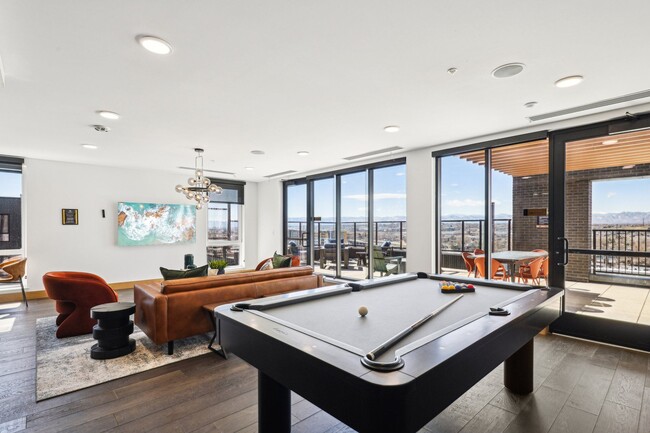-
Monthly Rent
$1,299 - $3,490
-
Bedrooms
Studio - 3 bd
-
Bathrooms
1 - 2 ba
-
Square Feet
456 - 1,386 sq ft
Pricing & Floor Plans
-
Unit 306price $1,299square feet 456availibility Now
-
Unit 671price $1,410square feet 469availibility Now
-
Unit 324price $1,430square feet 501availibility Now
-
Unit 343price $1,605square feet 586availibility Now
-
Unit 437price $1,615square feet 586availibility Now
-
Unit 551price $1,625square feet 586availibility Now
-
Unit 352price $1,660square feet 652availibility Now
-
Unit 552price $1,745square feet 652availibility Now
-
Unit 514price $1,845square feet 699availibility Now
-
Unit 315price $2,035square feet 794availibility Now
-
Unit 421price $2,040square feet 794availibility Now
-
Unit 721price $2,130square feet 794availibility Now
-
Unit 573price $2,475square feet 990availibility Now
-
Unit 401price $2,515square feet 1,125availibility Now
-
Unit 326price $2,540square feet 1,103availibility Now
-
Unit 331price $2,800square feet 1,302availibility Now
-
Unit 431price $3,235square feet 1,302availibility Now
-
Unit 931price $3,345square feet 1,302availibility Now
-
Unit 306price $1,299square feet 456availibility Now
-
Unit 671price $1,410square feet 469availibility Now
-
Unit 324price $1,430square feet 501availibility Now
-
Unit 343price $1,605square feet 586availibility Now
-
Unit 437price $1,615square feet 586availibility Now
-
Unit 551price $1,625square feet 586availibility Now
-
Unit 352price $1,660square feet 652availibility Now
-
Unit 552price $1,745square feet 652availibility Now
-
Unit 514price $1,845square feet 699availibility Now
-
Unit 315price $2,035square feet 794availibility Now
-
Unit 421price $2,040square feet 794availibility Now
-
Unit 721price $2,130square feet 794availibility Now
-
Unit 573price $2,475square feet 990availibility Now
-
Unit 401price $2,515square feet 1,125availibility Now
-
Unit 326price $2,540square feet 1,103availibility Now
-
Unit 331price $2,800square feet 1,302availibility Now
-
Unit 431price $3,235square feet 1,302availibility Now
-
Unit 931price $3,345square feet 1,302availibility Now
About Oso Apartments
Welcome to The OSO, Denver's premier new construction, urban residence, perfectly situated just off Broadway. Offering studio to three-bedroom units, each designed with modern fixtures and finishes, The OSO blends contemporary style with ultimate comfort. Enjoy top-of-the-line appliances, sleek countertops, wood-style flooring, and designer lighting throughout. Our luxury amenities include a rooftop deck with panoramic city views, a fully-equipped fitness center and yoga room, a resident view lounge, a luxury swimming pool terrace, and secure garage parking. The OSO places you amidst a vibrant cultural scene, with popular local spots for dining, drinking, and entertainment just steps away you will never miss a thing in the Mile High City!
Oso Apartments is an apartment community located in Denver County and the 80223 ZIP Code. This area is served by the Denver County 1 attendance zone.
Unique Features
- Carpeting
- Dog Wash
- In-Unit Laundry
- Air Conditioner
- Bike Wash
- Ceiling Fan
- In-Home Washer and Dryer
- Keyless Home Entry System
- Scenic Views*
- Yoga Studio
- BBQ/Picnic Area
- Electronic Thermostat
- Modern Cabinetry with Designer Hardware
- Digital Thermostats
- Large Closets
- Pet Friendly
- Garage Parking**
- Garbage Disposal
- Off Street Parking
- Patio/Balcony
- Bike Racks
- Efficient Appliances
- Hardwood Floors*
- Pool Terrace
- Security Alarm
- Spacious, Walk-In Closets*
Community Amenities
Pool
Fitness Center
Elevator
Recycling
- Package Service
- 24 Hour Access
- Recycling
- Elevator
- Fitness Center
- Hot Tub
- Spa
- Pool
- Gated
- Sundeck
- Picnic Area
Apartment Features
Washer/Dryer
Air Conditioning
Dishwasher
Hardwood Floors
- Washer/Dryer
- Air Conditioning
- Ceiling Fans
- Dishwasher
- Disposal
- Stainless Steel Appliances
- Microwave
- Refrigerator
- Hardwood Floors
- Walk-In Closets
- Balcony
Fees and Policies
The fees below are based on community-supplied data and may exclude additional fees and utilities.
- Dogs Allowed
-
Monthly pet rent$30
-
One time Fee$0
-
Pet deposit$300
-
Weight limit80 lb
-
Pet Limit2
-
Restrictions:Breed Restrictions Apply
- Cats Allowed
-
Monthly pet rent$30
-
One time Fee$0
-
Pet deposit$300
-
Weight limit80 lb
-
Pet Limit2
- Parking
-
Surface Lot--
-
Garage--
-
Covered--
-
Other--
Details
Lease Options
-
12
Property Information
-
Built in 2025
-
268 units/9 stories
- Package Service
- 24 Hour Access
- Recycling
- Elevator
- Gated
- Sundeck
- Picnic Area
- Fitness Center
- Hot Tub
- Spa
- Pool
- Carpeting
- Dog Wash
- In-Unit Laundry
- Air Conditioner
- Bike Wash
- Ceiling Fan
- In-Home Washer and Dryer
- Keyless Home Entry System
- Scenic Views*
- Yoga Studio
- BBQ/Picnic Area
- Electronic Thermostat
- Modern Cabinetry with Designer Hardware
- Digital Thermostats
- Large Closets
- Pet Friendly
- Garage Parking**
- Garbage Disposal
- Off Street Parking
- Patio/Balcony
- Bike Racks
- Efficient Appliances
- Hardwood Floors*
- Pool Terrace
- Security Alarm
- Spacious, Walk-In Closets*
- Washer/Dryer
- Air Conditioning
- Ceiling Fans
- Dishwasher
- Disposal
- Stainless Steel Appliances
- Microwave
- Refrigerator
- Hardwood Floors
- Walk-In Closets
- Balcony
| Monday | 8:30am - 5pm |
|---|---|
| Tuesday | 8:30am - 5pm |
| Wednesday | 8:30am - 5pm |
| Thursday | 8:30am - 5pm |
| Friday | 8:30am - 5pm |
| Saturday | 9am - 4pm |
| Sunday | Closed |
A neighborhood founded near the historical roots of Denver, Overland is nestled next to the South Platte River. Today, Overland is home to beautiful schools and a close-knit community. Residents here are close and bond with each other at special events held monthly, quarterly, and annually. The annual block party in August is a local favorite. Also known as Overland Park because of its abundance of natural spaces, the neighborhood has a network of parks and trails great for getting some fresh air. Locals frequent Harvard Gulch West Park, Overland Golf Course, and Grant Frontier Park.
Overland represents one of Denver's most affordable neighborhoods, with easy access to several major urban and suburban hubs. Renowned South Boulevard runs through the neighborhood so many residents can walk to trendy bars, cozy cafes, hip breweries, yummy bakeries, and live music venues.
Learn more about living in Overland| Colleges & Universities | Distance | ||
|---|---|---|---|
| Colleges & Universities | Distance | ||
| Drive: | 3 min | 1.6 mi | |
| Drive: | 10 min | 5.4 mi | |
| Drive: | 10 min | 5.5 mi | |
| Drive: | 10 min | 5.5 mi |
 The GreatSchools Rating helps parents compare schools within a state based on a variety of school quality indicators and provides a helpful picture of how effectively each school serves all of its students. Ratings are on a scale of 1 (below average) to 10 (above average) and can include test scores, college readiness, academic progress, advanced courses, equity, discipline and attendance data. We also advise parents to visit schools, consider other information on school performance and programs, and consider family needs as part of the school selection process.
The GreatSchools Rating helps parents compare schools within a state based on a variety of school quality indicators and provides a helpful picture of how effectively each school serves all of its students. Ratings are on a scale of 1 (below average) to 10 (above average) and can include test scores, college readiness, academic progress, advanced courses, equity, discipline and attendance data. We also advise parents to visit schools, consider other information on school performance and programs, and consider family needs as part of the school selection process.
View GreatSchools Rating Methodology
Transportation options available in Denver include Evans, located 0.5 mile from Oso Apartments. Oso Apartments is near Denver International, located 30.3 miles or 41 minutes away.
| Transit / Subway | Distance | ||
|---|---|---|---|
| Transit / Subway | Distance | ||
|
|
Walk: | 9 min | 0.5 mi |
|
|
Drive: | 3 min | 1.3 mi |
|
|
Drive: | 3 min | 1.5 mi |
|
|
Drive: | 5 min | 1.9 mi |
|
|
Drive: | 5 min | 2.2 mi |
| Commuter Rail | Distance | ||
|---|---|---|---|
| Commuter Rail | Distance | ||
|
|
Drive: | 11 min | 6.0 mi |
|
|
Drive: | 11 min | 6.2 mi |
| Drive: | 15 min | 6.8 mi | |
| Drive: | 22 min | 8.1 mi | |
| Drive: | 14 min | 8.1 mi |
| Airports | Distance | ||
|---|---|---|---|
| Airports | Distance | ||
|
Denver International
|
Drive: | 41 min | 30.3 mi |
Time and distance from Oso Apartments.
| Shopping Centers | Distance | ||
|---|---|---|---|
| Shopping Centers | Distance | ||
| Drive: | 2 min | 1.2 mi | |
| Walk: | 34 min | 1.8 mi | |
| Drive: | 4 min | 1.9 mi |
| Parks and Recreation | Distance | ||
|---|---|---|---|
| Parks and Recreation | Distance | ||
|
Chamberlin & Mt. Evans Observatories
|
Drive: | 5 min | 2.3 mi |
|
Washington Park
|
Drive: | 7 min | 2.6 mi |
|
History Colorado Center
|
Drive: | 9 min | 4.4 mi |
|
Bear Creek Park
|
Drive: | 9 min | 4.9 mi |
|
Denver Botanic Gardens at York St.
|
Drive: | 13 min | 5.3 mi |
| Hospitals | Distance | ||
|---|---|---|---|
| Hospitals | Distance | ||
| Drive: | 3 min | 1.6 mi | |
| Drive: | 4 min | 2.3 mi | |
| Drive: | 8 min | 3.8 mi |
| Military Bases | Distance | ||
|---|---|---|---|
| Military Bases | Distance | ||
| Drive: | 46 min | 20.9 mi | |
| Drive: | 76 min | 61.7 mi | |
| Drive: | 85 min | 71.4 mi |
Oso Apartments Photos
-
-
-
Lobby
-
-
-
-
-
-
Models
-
Studio
-
Studio
-
Studio
-
Studio
-
Studio
-
Studio
Nearby Apartments
Within 50 Miles of Oso Apartments
View More Communities-
757 Grant
757 Grant St
Denver, CO 80203
Call for Rent 3.2 mi
-
One19 Cherry Creek
119 S Harrison St
Denver, CO 80209
1-2 Br $3,095-$4,290 3.4 mi
-
Louisa May Alcott
1025 N Sherman St
Denver, CO 80203
1 Br $1,270-$1,530 3.5 mi
-
LaMont Apartments
1117 Pennsylvania St
Denver, CO 80203
1-2 Br $1,080-$1,980 3.6 mi
-
City Park Terrace
1580 Detroit St
Denver, CO 80206
1-2 Br $1,295-$1,855 4.5 mi
-
Jefferson Park 33
2715 W 25th Ave
Denver, CO 80211
1-2 Br $2,295-$3,950 5.3 mi
Oso Apartments has studios to three bedrooms with rent ranges from $1,299/mo. to $3,490/mo.
You can take a virtual tour of Oso Apartments on Apartments.com.
Oso Apartments is in Overland in the city of Denver. Here you’ll find three shopping centers within 1.9 miles of the property. Five parks are within 5.3 miles, including Chamberlin & Mt. Evans Observatories, Washington Park, and History Colorado Center.
Applicant has the right to provide the property manager or owner with a Portable Tenant Screening Report (PTSR) that is not more than 30 days old, as defined in § 38-12-902(2.5), Colorado Revised Statutes; and 2) if Applicant provides the property manager or owner with a PTSR, the property manager or owner is prohibited from: a) charging Applicant a rental application fee; or b) charging Applicant a fee for the property manager or owner to access or use the PTSR.
What Are Walk Score®, Transit Score®, and Bike Score® Ratings?
Walk Score® measures the walkability of any address. Transit Score® measures access to public transit. Bike Score® measures the bikeability of any address.
What is a Sound Score Rating?
A Sound Score Rating aggregates noise caused by vehicle traffic, airplane traffic and local sources









