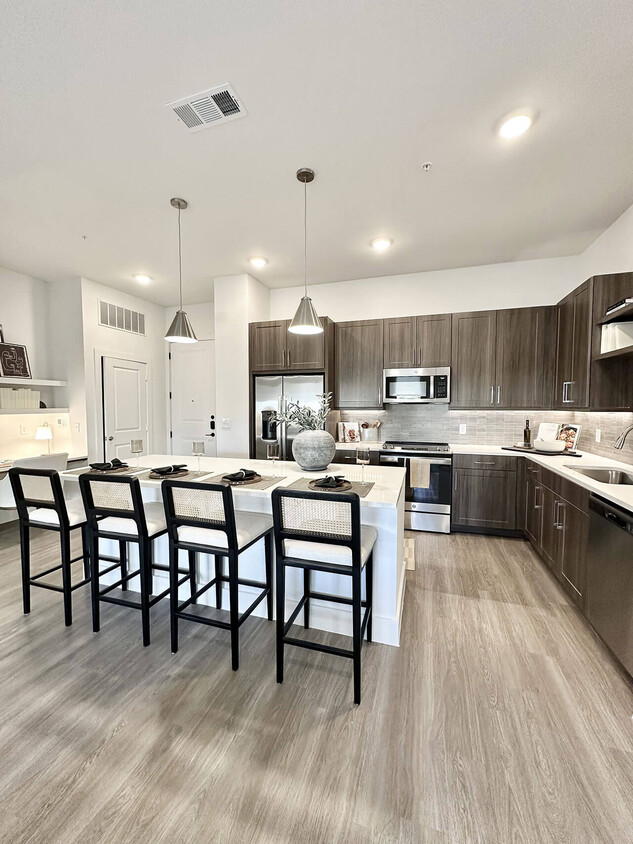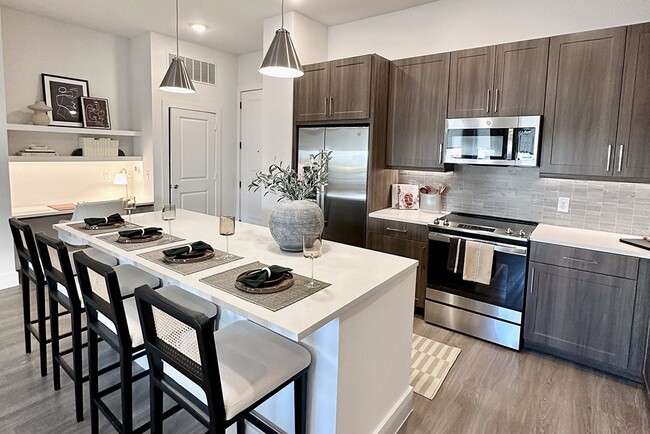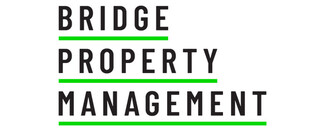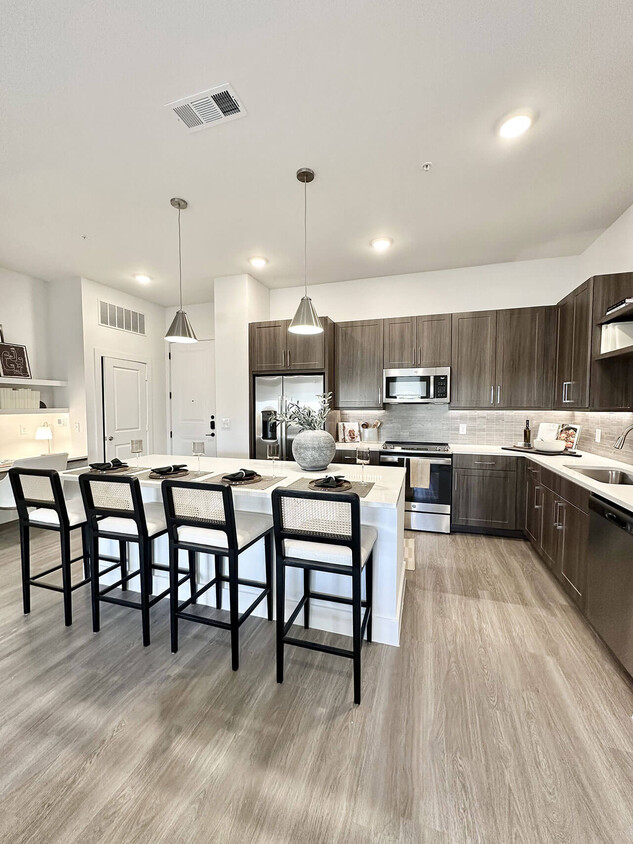-
Monthly Rent
$1,419 - $3,590
-
Bedrooms
Studio - 3 bd
-
Bathrooms
1 - 2.5 ba
-
Square Feet
570 - 1,680 sq ft
Pricing & Floor Plans
-
Unit 152price $1,554square feet 570availibility Now
-
Unit 268price $1,419square feet 570availibility Jun 22
-
Unit 128price $1,738square feet 691availibility Now
-
Unit 270price $1,588square feet 690availibility May 31
-
Unit 209price $1,613square feet 690availibility Jun 2
-
Unit 557price $1,669square feet 627availibility Now
-
Unit 106price $1,735square feet 850availibility Now
-
Unit 202price $1,916square feet 824availibility Now
-
Unit 401price $2,021square feet 833availibility Now
-
Unit 412price $2,530square feet 892availibility Apr 30
-
Unit 512price $2,550square feet 892availibility May 16
-
Unit 212price $2,500square feet 892availibility May 29
-
Unit 510price $2,549square feet 1,123availibility Now
-
Unit 607price $2,599square feet 1,123availibility May 29
-
Unit 101price $2,959square feet 1,680availibility Now
-
Unit 120price $2,464square feet 1,076availibility Jun 5
-
Unit 448price $2,353square feet 1,221availibility Jun 9
-
Unit 248price $2,323square feet 1,221availibility Jun 20
-
Unit 429price $2,163square feet 1,040availibility Jun 18
-
Unit 152price $1,554square feet 570availibility Now
-
Unit 268price $1,419square feet 570availibility Jun 22
-
Unit 128price $1,738square feet 691availibility Now
-
Unit 270price $1,588square feet 690availibility May 31
-
Unit 209price $1,613square feet 690availibility Jun 2
-
Unit 557price $1,669square feet 627availibility Now
-
Unit 106price $1,735square feet 850availibility Now
-
Unit 202price $1,916square feet 824availibility Now
-
Unit 401price $2,021square feet 833availibility Now
-
Unit 412price $2,530square feet 892availibility Apr 30
-
Unit 512price $2,550square feet 892availibility May 16
-
Unit 212price $2,500square feet 892availibility May 29
-
Unit 510price $2,549square feet 1,123availibility Now
-
Unit 607price $2,599square feet 1,123availibility May 29
-
Unit 101price $2,959square feet 1,680availibility Now
-
Unit 120price $2,464square feet 1,076availibility Jun 5
-
Unit 448price $2,353square feet 1,221availibility Jun 9
-
Unit 248price $2,323square feet 1,221availibility Jun 20
-
Unit 429price $2,163square feet 1,040availibility Jun 18
Select a unit to view pricing & availability
About Ovation at Galatyn Park Apartments
At the nexus of North Dallas, with the best of DFW at your grasp, Ovation at Galatyn Park brings a fresh sense of sophistication to Richardson's tech corridor. Inspired by the artful aesthetic of the neighboring Eisenmann Center, Ovation is a timeless masterpiece with a flare for the dramatic. Its as comfortable as it is captivatinga new community in Richardson, for those who appreciate connection and a life well-lived.
Ovation at Galatyn Park Apartments is an apartment community located in Dallas County and the 75082 ZIP Code. This area is served by the Richardson Independent attendance zone.
Unique Features
- Cozy Outdoor Firepit
- Private Yards*
- Sky Lounge
- Urban Mud Rooms
- Resort Style Pool with Tanning Ledge
- Arcade Room
- Co-Working Lounge
- Full-Size Washer & Dryer
- Kitchen Islands*
- On Demand Cleaning
- 2 Designer Color Schemes
- ADA
- Clubroom with Lounge & Warming Kitchen
- Community Wi-Fi
- Live-Work Units*
- Mini Market
- Private Pocket Park with Game Lawn
- 10'+ Ceilings
- Bridge Credit Plus
- Outdoor Game Room
- Pool Lounge Cabanas
- Access Controlled Building
- Custom Cabinetry
- Private Balconies
- Solar Shade Blinds
- Wood-Style Flooring
- Bridge Living App
- Quartz Countertops & Tile Backsplashes
- Spacious Walk-In Closets
- Walk-Up Access*
- Bike Storage & Repair Station
- Carpeted Bedrooms
- Courtyard Kitchen & Lounge
- Pet Friendly Community with Bark Park
Community Amenities
Pool
Fitness Center
Elevator
Clubhouse
Roof Terrace
Controlled Access
Business Center
Grill
Property Services
- Package Service
- Community-Wide WiFi
- Wi-Fi
- Controlled Access
- Maintenance on site
- Property Manager on Site
- 24 Hour Access
- Trash Pickup - Door to Door
- Renters Insurance Program
- Maid Service
- Planned Social Activities
- Pet Washing Station
- EV Charging
- Key Fob Entry
Shared Community
- Elevator
- Business Center
- Clubhouse
- Lounge
- Multi Use Room
- Conference Rooms
- Walk-Up
Fitness & Recreation
- Fitness Center
- Pool
- Bicycle Storage
- Gameroom
- Media Center/Movie Theatre
Outdoor Features
- Roof Terrace
- Courtyard
- Grill
Apartment Features
Washer/Dryer
Air Conditioning
Dishwasher
High Speed Internet Access
Walk-In Closets
Island Kitchen
Microwave
Refrigerator
Highlights
- High Speed Internet Access
- Wi-Fi
- Washer/Dryer
- Air Conditioning
- Heating
- Ceiling Fans
- Storage Space
- Double Vanities
- Tub/Shower
Kitchen Features & Appliances
- Dishwasher
- Stainless Steel Appliances
- Pantry
- Island Kitchen
- Kitchen
- Microwave
- Oven
- Range
- Refrigerator
- Freezer
- Quartz Countertops
Model Details
- Carpet
- Vinyl Flooring
- High Ceilings
- Mud Room
- Workshop
- Views
- Walk-In Closets
- Linen Closet
- Large Bedrooms
- Balcony
- Patio
- Porch
Fees and Policies
The fees below are based on community-supplied data and may exclude additional fees and utilities.
- Dogs Allowed
-
No fees required
- Cats Allowed
-
No fees required
- Parking
-
Other--
Details
Property Information
-
Built in 2024
-
361 units/5 stories
- Package Service
- Community-Wide WiFi
- Wi-Fi
- Controlled Access
- Maintenance on site
- Property Manager on Site
- 24 Hour Access
- Trash Pickup - Door to Door
- Renters Insurance Program
- Maid Service
- Planned Social Activities
- Pet Washing Station
- EV Charging
- Key Fob Entry
- Elevator
- Business Center
- Clubhouse
- Lounge
- Multi Use Room
- Conference Rooms
- Walk-Up
- Roof Terrace
- Courtyard
- Grill
- Fitness Center
- Pool
- Bicycle Storage
- Gameroom
- Media Center/Movie Theatre
- Cozy Outdoor Firepit
- Private Yards*
- Sky Lounge
- Urban Mud Rooms
- Resort Style Pool with Tanning Ledge
- Arcade Room
- Co-Working Lounge
- Full-Size Washer & Dryer
- Kitchen Islands*
- On Demand Cleaning
- 2 Designer Color Schemes
- ADA
- Clubroom with Lounge & Warming Kitchen
- Community Wi-Fi
- Live-Work Units*
- Mini Market
- Private Pocket Park with Game Lawn
- 10'+ Ceilings
- Bridge Credit Plus
- Outdoor Game Room
- Pool Lounge Cabanas
- Access Controlled Building
- Custom Cabinetry
- Private Balconies
- Solar Shade Blinds
- Wood-Style Flooring
- Bridge Living App
- Quartz Countertops & Tile Backsplashes
- Spacious Walk-In Closets
- Walk-Up Access*
- Bike Storage & Repair Station
- Carpeted Bedrooms
- Courtyard Kitchen & Lounge
- Pet Friendly Community with Bark Park
- High Speed Internet Access
- Wi-Fi
- Washer/Dryer
- Air Conditioning
- Heating
- Ceiling Fans
- Storage Space
- Double Vanities
- Tub/Shower
- Dishwasher
- Stainless Steel Appliances
- Pantry
- Island Kitchen
- Kitchen
- Microwave
- Oven
- Range
- Refrigerator
- Freezer
- Quartz Countertops
- Carpet
- Vinyl Flooring
- High Ceilings
- Mud Room
- Workshop
- Views
- Walk-In Closets
- Linen Closet
- Large Bedrooms
- Balcony
- Patio
- Porch
| Monday | 9am - 6pm |
|---|---|
| Tuesday | 9am - 6pm |
| Wednesday | 9am - 6pm |
| Thursday | 9am - 6pm |
| Friday | 9am - 6pm |
| Saturday | 10am - 5pm |
| Sunday | 1pm - 5pm |
Nestled just south of Plano, and about 14 miles north of Dallas, Richardson is a vibrant suburb teeming with diverse offerings. Richardson is home to the Telecom Corridor, which touts a high concentration of telecommunications companies, in addition to numerous medical centers and insurance hubs. Close proximity to a variety of offices affords many Richardson residents easy commutes, along with convenience to I-635, U.S. 75, and the President George Bush Turnpike.
Richardson boasts a bevy of exciting cultural opportunities, from live performances at the Eisemann Center for the Performing Arts to a robust lineup at the University of Texas Dallas. The city also hosts plenty of family-friendly events for the community, including Richardson’s Family Fourth Celebration, Cottonwood Art Festival, Wildflower! Arts and Music Festival, and Huffhines Art Trails.
Learn more about living in Richardson| Colleges & Universities | Distance | ||
|---|---|---|---|
| Colleges & Universities | Distance | ||
| Drive: | 8 min | 3.5 mi | |
| Drive: | 13 min | 6.4 mi | |
| Drive: | 11 min | 6.6 mi | |
| Drive: | 12 min | 7.8 mi |
 The GreatSchools Rating helps parents compare schools within a state based on a variety of school quality indicators and provides a helpful picture of how effectively each school serves all of its students. Ratings are on a scale of 1 (below average) to 10 (above average) and can include test scores, college readiness, academic progress, advanced courses, equity, discipline and attendance data. We also advise parents to visit schools, consider other information on school performance and programs, and consider family needs as part of the school selection process.
The GreatSchools Rating helps parents compare schools within a state based on a variety of school quality indicators and provides a helpful picture of how effectively each school serves all of its students. Ratings are on a scale of 1 (below average) to 10 (above average) and can include test scores, college readiness, academic progress, advanced courses, equity, discipline and attendance data. We also advise parents to visit schools, consider other information on school performance and programs, and consider family needs as part of the school selection process.
View GreatSchools Rating Methodology
Transportation options available in Richardson include Galatyn Park, located 0.2 mile from Ovation at Galatyn Park Apartments. Ovation at Galatyn Park Apartments is near Dallas Love Field, located 17.8 miles or 25 minutes away, and Dallas-Fort Worth International, located 26.7 miles or 33 minutes away.
| Transit / Subway | Distance | ||
|---|---|---|---|
| Transit / Subway | Distance | ||
|
|
Walk: | 3 min | 0.2 mi |
|
|
Drive: | 3 min | 1.6 mi |
|
|
Drive: | 4 min | 2.1 mi |
|
|
Drive: | 6 min | 3.1 mi |
|
|
Drive: | 8 min | 4.5 mi |
| Commuter Rail | Distance | ||
|---|---|---|---|
| Commuter Rail | Distance | ||
|
|
Drive: | 20 min | 16.0 mi |
|
|
Drive: | 24 min | 18.0 mi |
| Drive: | 25 min | 19.5 mi | |
| Drive: | 27 min | 22.0 mi | |
|
|
Drive: | 27 min | 22.1 mi |
| Airports | Distance | ||
|---|---|---|---|
| Airports | Distance | ||
|
Dallas Love Field
|
Drive: | 25 min | 17.8 mi |
|
Dallas-Fort Worth International
|
Drive: | 33 min | 26.7 mi |
Time and distance from Ovation at Galatyn Park Apartments.
| Shopping Centers | Distance | ||
|---|---|---|---|
| Shopping Centers | Distance | ||
| Walk: | 21 min | 1.1 mi | |
| Drive: | 3 min | 1.2 mi | |
| Walk: | 22 min | 1.2 mi |
| Parks and Recreation | Distance | ||
|---|---|---|---|
| Parks and Recreation | Distance | ||
|
Central Trail
|
Walk: | 5 min | 0.3 mi |
|
Galatyn Woodland Preserve
|
Walk: | 6 min | 0.3 mi |
|
Spring Creek Natural Area
|
Drive: | 3 min | 1.5 mi |
|
Yale Park
|
Drive: | 6 min | 2.4 mi |
|
Crowley Park
|
Drive: | 7 min | 3.5 mi |
| Hospitals | Distance | ||
|---|---|---|---|
| Hospitals | Distance | ||
| Drive: | 7 min | 3.9 mi | |
| Drive: | 10 min | 6.4 mi | |
| Drive: | 11 min | 7.5 mi |
| Military Bases | Distance | ||
|---|---|---|---|
| Military Bases | Distance | ||
| Drive: | 37 min | 28.1 mi | |
| Drive: | 65 min | 50.8 mi |
Ovation at Galatyn Park Apartments Photos
-
-
2BR, 1.5BA - 1690SF L3
-
-
-
-
-
-
-
Models
-
Studio
-
Studio
-
Studio
-
Studio
-
Studio
-
1 Bedroom
Nearby Apartments
Within 50 Miles of Ovation at Galatyn Park Apartments
View More Communities-
Belmont at Duck Creek
6202 Duck Creek Dr
Garland, TX 75043
1-3 Br $1,216-$3,654 11.5 mi
-
Chapel Hill
300 E Round Grove Rd
Lewisville, TX 75067
1-3 Br $1,113-$2,850 15.9 mi
-
Bridges at Oakbend
195 E Round Grove Rd
Lewisville, TX 75067
1-3 Br $1,306-$2,317 16.3 mi
-
Hidden Creek
1200 College Pky
Lewisville, TX 75077
1-3 Br $1,169-$2,354 18.7 mi
-
The Pointe at Fair Oaks
301 Fair Oaks Blvd
Euless, TX 76039
1-2 Br $1,074-$2,284 23.7 mi
-
Woodcreek
2717 Lawrence Rd
Arlington, TX 76006
1-2 Br $969-$2,069 26.4 mi
Ovation at Galatyn Park Apartments has studios to three bedrooms with rent ranges from $1,419/mo. to $3,590/mo.
You can take a virtual tour of Ovation at Galatyn Park Apartments on Apartments.com.
What Are Walk Score®, Transit Score®, and Bike Score® Ratings?
Walk Score® measures the walkability of any address. Transit Score® measures access to public transit. Bike Score® measures the bikeability of any address.
What is a Sound Score Rating?
A Sound Score Rating aggregates noise caused by vehicle traffic, airplane traffic and local sources








Responded To This Review