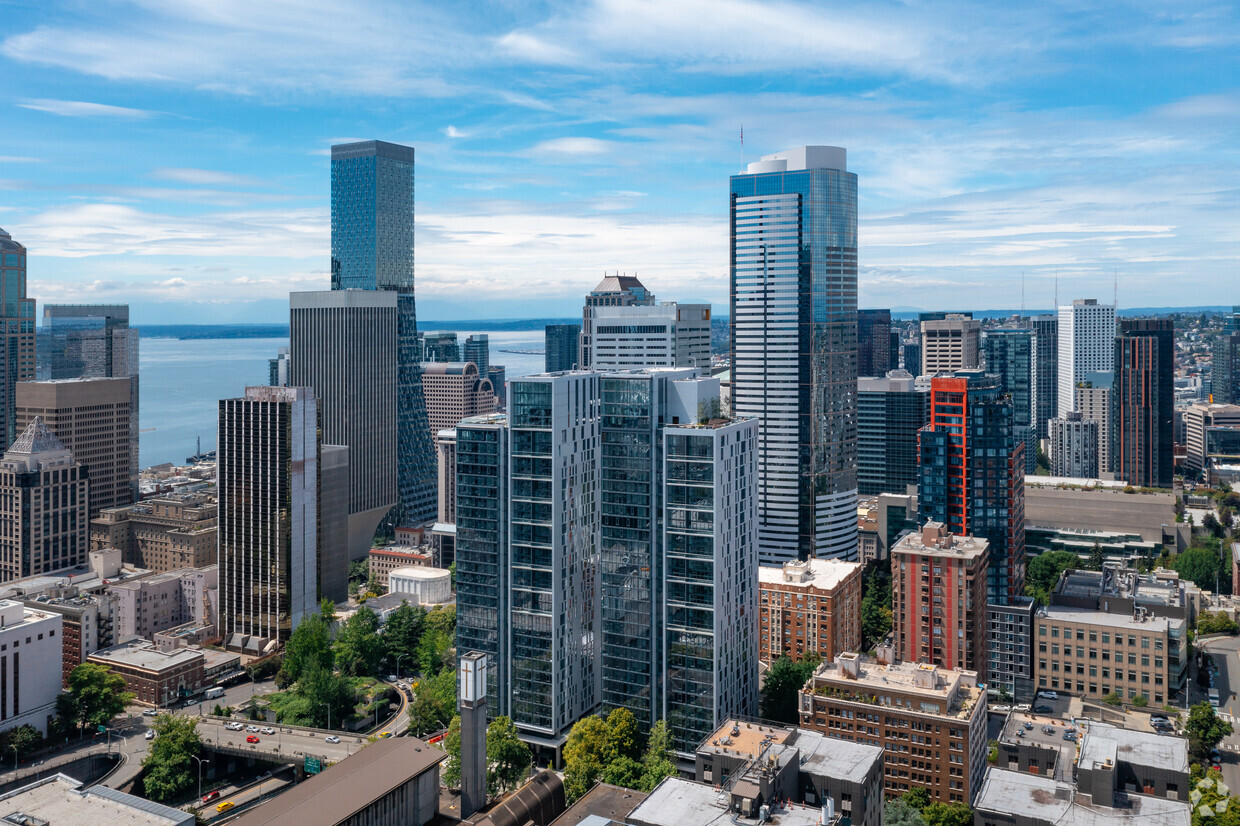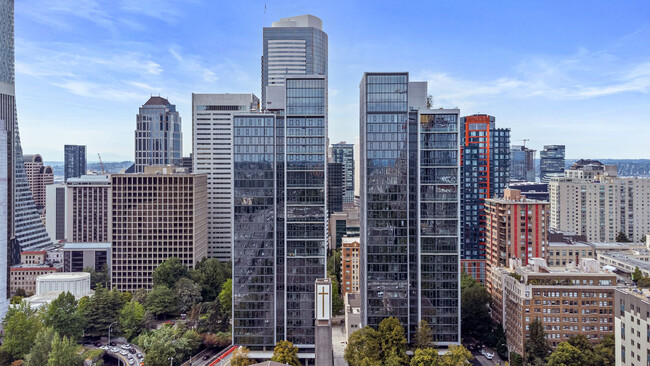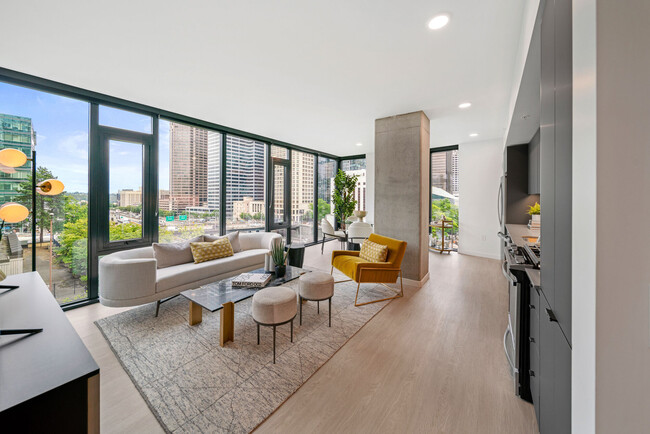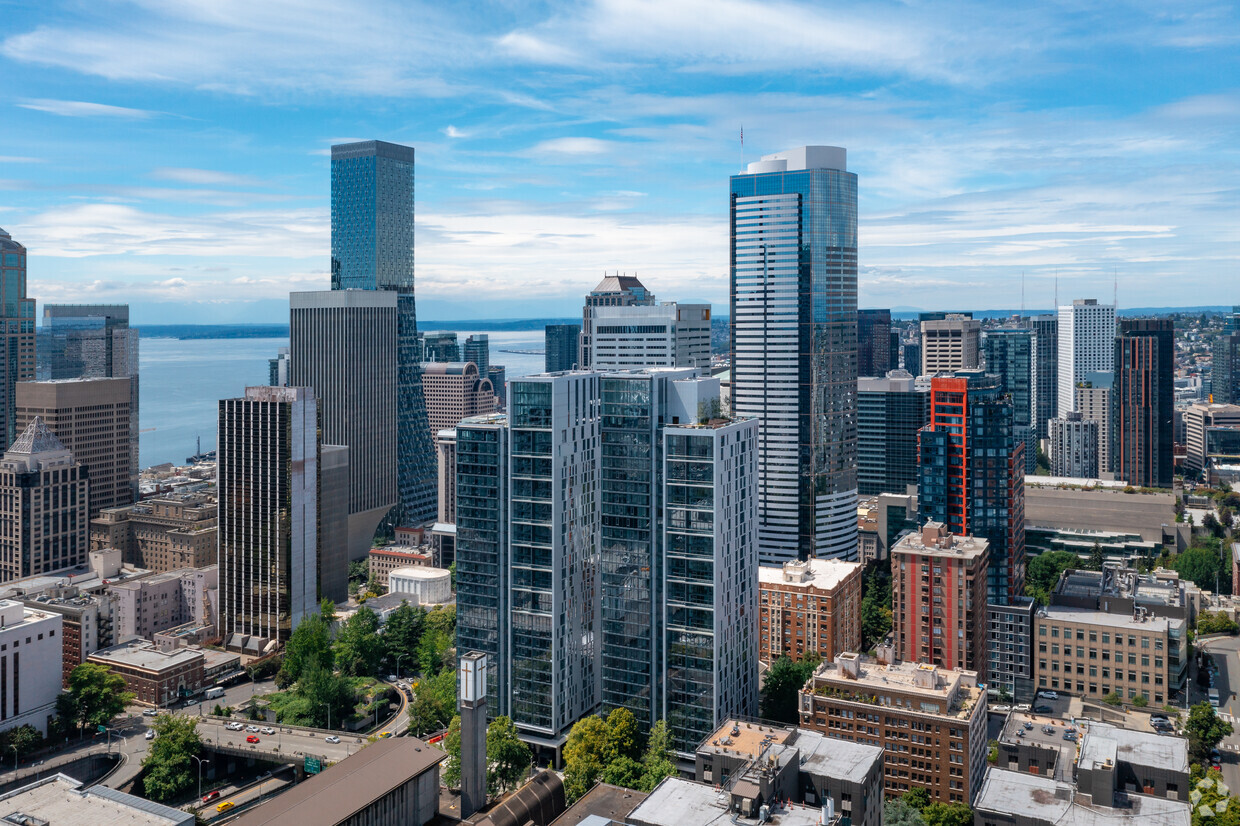-
Monthly Rent
$1,727 - $7,065
-
Bedrooms
Studio - 3 bd
-
Bathrooms
1 - 2 ba
-
Square Feet
381 - 2,052 sq ft
Ovation is a new pinnacle of style and sophistication in Seattle. The community is a distinct collection of studio, one, two, and three bedroom apartment homes within two high-rise buildings. Each building features its own unique design vision with amenities curated to ensure residents enjoy their new home in First Hill Seattle.
Pricing & Floor Plans
-
Unit E1925price $1,875square feet 381availibility Now
-
Unit E2225price $1,905square feet 381availibility Now
-
Unit E2925price $2,005square feet 381availibility Jun 25
-
Unit E1121price $2,030square feet 427availibility Now
-
Unit E1321price $2,080square feet 427availibility May 1
-
Unit E1111price $1,842square feet 502availibility Jun 19
-
Unit W1021price $1,927square feet 491availibility Jun 21
-
Unit W1613price $2,777square feet 625availibility Now
-
Unit W2226price $2,439square feet 542availibility May 9
-
Unit W914price $2,764square feet 740availibility Sep 1
-
Unit E2921price $6,140square feet 2,052availibility Now
-
Unit W2912price $7,065square feet 1,964availibility Now
-
Unit E1925price $1,875square feet 381availibility Now
-
Unit E2225price $1,905square feet 381availibility Now
-
Unit E2925price $2,005square feet 381availibility Jun 25
-
Unit E1121price $2,030square feet 427availibility Now
-
Unit E1321price $2,080square feet 427availibility May 1
-
Unit E1111price $1,842square feet 502availibility Jun 19
-
Unit W1021price $1,927square feet 491availibility Jun 21
-
Unit W1613price $2,777square feet 625availibility Now
-
Unit W2226price $2,439square feet 542availibility May 9
-
Unit W914price $2,764square feet 740availibility Sep 1
-
Unit E2921price $6,140square feet 2,052availibility Now
-
Unit W2912price $7,065square feet 1,964availibility Now
Select a unit to view pricing & availability
About Ovation
Ovation is a new pinnacle of style and sophistication in Seattle. The community is a distinct collection of studio, one, two, and three bedroom apartment homes within two high-rise buildings. Each building features its own unique design vision with amenities curated to ensure residents enjoy their new home in First Hill Seattle.
Ovation is an apartment community located in King County and the 98104 ZIP Code. This area is served by the Seattle Public Schools attendance zone.
Unique Features
- Bike Storage, Wash & Repair Rooms
- Signature Penthouses
- Two Large Rooftop Terraces with Fireplaces and BBQ
- Two Pet Lounges & Grooming Center with Covered Pet
- Movie Theater
- Smart Thermostats
- Co-working space with Individual Office and Confer
- Wine Cellars
- Steam Washers & Dryers
- Rooftop Pool with Cabana Seating
- USB Outlets
- Expansive 24-hour Fitness Center with Yoga Studio
- Keyless Home Entry System
- Electric Vehicle Charging Stations
- Mutliple Resident Lounges for Socailizing and Ente
- Outdoor Courtyard and Patio
Community Amenities
Pool
Fitness Center
Elevator
Concierge
Clubhouse
Roof Terrace
Controlled Access
Grill
Property Services
- Package Service
- Controlled Access
- Maintenance on site
- Property Manager on Site
- Concierge
- Online Services
- Planned Social Activities
- Pet Play Area
- Pet Washing Station
- EV Charging
Shared Community
- Elevator
- Clubhouse
- Lounge
- Multi Use Room
- Storage Space
- Disposal Chutes
- Conference Rooms
Fitness & Recreation
- Fitness Center
- Hot Tub
- Pool
- Bicycle Storage
- Media Center/Movie Theatre
Outdoor Features
- Gated
- Roof Terrace
- Sundeck
- Cabana
- Courtyard
- Grill
Apartment Features
Washer/Dryer
Air Conditioning
Dishwasher
Washer/Dryer Hookup
High Speed Internet Access
Hardwood Floors
Walk-In Closets
Island Kitchen
Highlights
- High Speed Internet Access
- Washer/Dryer
- Washer/Dryer Hookup
- Air Conditioning
- Heating
- Ceiling Fans
- Cable Ready
- Double Vanities
- Tub/Shower
- Fireplace
- Framed Mirrors
Kitchen Features & Appliances
- Dishwasher
- Disposal
- Ice Maker
- Island Kitchen
- Kitchen
- Microwave
- Oven
- Range
- Refrigerator
- Quartz Countertops
- Gas Range
Model Details
- Hardwood Floors
- Carpet
- Vinyl Flooring
- Dining Room
- Office
- Den
- Views
- Walk-In Closets
- Double Pane Windows
- Window Coverings
- Floor to Ceiling Windows
- Balcony
- Patio
Fees and Policies
The fees below are based on community-supplied data and may exclude additional fees and utilities.
- Dogs Allowed
-
Monthly pet rent$100
-
Pet Limit2
-
Restrictions:We welcome 2 pets per apartment home. There is monthly pet rent of $50 per pet. Please call our leasing office for complete pet policy information.
-
Comments:We use a 3rd party screening and review process to ensure there is mutual accountability for pet owners, non-pet owners and service animal owners.
- Cats Allowed
-
Monthly pet rent$100
-
Pet Limit2
-
Restrictions:We welcome 2 pets per apartment home. There is monthly pet rent of $50 per pet. Please call our leasing office for complete pet policy information.
-
Comments:We use a 3rd party screening and review process to ensure there is mutual accountability for pet owners, non-pet owners and service animal owners.
- Parking
-
Covered--
-
Garage--
Details
Lease Options
-
Available months 12,13,14,15,16,17,18
Property Information
-
Built in 2022
-
548 units/32 stories
-
LEED certified Silver
-
Energy Star Rated
- Package Service
- Controlled Access
- Maintenance on site
- Property Manager on Site
- Concierge
- Online Services
- Planned Social Activities
- Pet Play Area
- Pet Washing Station
- EV Charging
- Elevator
- Clubhouse
- Lounge
- Multi Use Room
- Storage Space
- Disposal Chutes
- Conference Rooms
- Gated
- Roof Terrace
- Sundeck
- Cabana
- Courtyard
- Grill
- Fitness Center
- Hot Tub
- Pool
- Bicycle Storage
- Media Center/Movie Theatre
- Bike Storage, Wash & Repair Rooms
- Signature Penthouses
- Two Large Rooftop Terraces with Fireplaces and BBQ
- Two Pet Lounges & Grooming Center with Covered Pet
- Movie Theater
- Smart Thermostats
- Co-working space with Individual Office and Confer
- Wine Cellars
- Steam Washers & Dryers
- Rooftop Pool with Cabana Seating
- USB Outlets
- Expansive 24-hour Fitness Center with Yoga Studio
- Keyless Home Entry System
- Electric Vehicle Charging Stations
- Mutliple Resident Lounges for Socailizing and Ente
- Outdoor Courtyard and Patio
- High Speed Internet Access
- Washer/Dryer
- Washer/Dryer Hookup
- Air Conditioning
- Heating
- Ceiling Fans
- Cable Ready
- Double Vanities
- Tub/Shower
- Fireplace
- Framed Mirrors
- Dishwasher
- Disposal
- Ice Maker
- Island Kitchen
- Kitchen
- Microwave
- Oven
- Range
- Refrigerator
- Quartz Countertops
- Gas Range
- Hardwood Floors
- Carpet
- Vinyl Flooring
- Dining Room
- Office
- Den
- Views
- Walk-In Closets
- Double Pane Windows
- Window Coverings
- Floor to Ceiling Windows
- Balcony
- Patio
| Monday | 10am - 6pm |
|---|---|
| Tuesday | 10am - 6pm |
| Wednesday | 10am - 6pm |
| Thursday | 10am - 6pm |
| Friday | 10am - 6pm |
| Saturday | 10am - 6pm |
| Sunday | 10am - 6pm |
Located in Downtown Seattle, First Hill is the city’s first neighborhood. The historic neighborhood is also known as “Pill Hill” for its abundance of medical and research institutions, such as Swedish Hospital and Virginia Mason Medical Center. First Hill is also home to Seattle University and the famed Frye Art Museum. Defined by steep hills, First Hills juxtaposes the old and new with historic brick apartment buildings, modern high-rise apartments, and charming houses. First Hill is extremely walkable and there are a variety of shops and restaurants in the neighborhood for residents to enjoy. Living in First Hill also places resident minutes from some of the city’s most popular hotspots like Capitol Hill, the International District, and Lower Queen Anne, home of the iconic Space Needle. First Hill has several rail stations and Interstate 5 runs on the western edge of the neighborhood making traveling through downtown easy.
Learn more about living in First Hill| Colleges & Universities | Distance | ||
|---|---|---|---|
| Colleges & Universities | Distance | ||
| Walk: | 7 min | 0.4 mi | |
| Walk: | 15 min | 0.8 mi | |
| Walk: | 16 min | 0.8 mi | |
| Drive: | 11 min | 3.9 mi |
 The GreatSchools Rating helps parents compare schools within a state based on a variety of school quality indicators and provides a helpful picture of how effectively each school serves all of its students. Ratings are on a scale of 1 (below average) to 10 (above average) and can include test scores, college readiness, academic progress, advanced courses, equity, discipline and attendance data. We also advise parents to visit schools, consider other information on school performance and programs, and consider family needs as part of the school selection process.
The GreatSchools Rating helps parents compare schools within a state based on a variety of school quality indicators and provides a helpful picture of how effectively each school serves all of its students. Ratings are on a scale of 1 (below average) to 10 (above average) and can include test scores, college readiness, academic progress, advanced courses, equity, discipline and attendance data. We also advise parents to visit schools, consider other information on school performance and programs, and consider family needs as part of the school selection process.
View GreatSchools Rating Methodology
Transportation options available in Seattle include University Street, located 0.3 mile from Ovation. Ovation is near Seattle-Tacoma International, located 14.4 miles or 23 minutes away, and Seattle Paine Field International, located 23.6 miles or 34 minutes away.
| Transit / Subway | Distance | ||
|---|---|---|---|
| Transit / Subway | Distance | ||
|
|
Walk: | 6 min | 0.3 mi |
|
|
Walk: | 7 min | 0.4 mi |
|
|
Walk: | 8 min | 0.4 mi |
|
|
Walk: | 9 min | 0.5 mi |
|
|
Walk: | 11 min | 0.6 mi |
| Commuter Rail | Distance | ||
|---|---|---|---|
| Commuter Rail | Distance | ||
|
|
Walk: | 18 min | 0.9 mi |
|
|
Drive: | 18 min | 12.8 mi |
|
|
Drive: | 27 min | 17.3 mi |
|
|
Drive: | 28 min | 18.6 mi |
|
|
Drive: | 36 min | 26.0 mi |
| Airports | Distance | ||
|---|---|---|---|
| Airports | Distance | ||
|
Seattle-Tacoma International
|
Drive: | 23 min | 14.4 mi |
|
Seattle Paine Field International
|
Drive: | 34 min | 23.6 mi |
Time and distance from Ovation.
| Shopping Centers | Distance | ||
|---|---|---|---|
| Shopping Centers | Distance | ||
| Walk: | 5 min | 0.3 mi | |
| Walk: | 9 min | 0.5 mi | |
| Walk: | 9 min | 0.5 mi |
| Parks and Recreation | Distance | ||
|---|---|---|---|
| Parks and Recreation | Distance | ||
|
Freeway Park
|
Walk: | 1 min | 0.1 mi |
|
Seattle Aquarium
|
Walk: | 14 min | 0.7 mi |
|
Waterfall Garden Park
|
Walk: | 14 min | 0.7 mi |
|
Klondike Gold Rush NHP
|
Walk: | 15 min | 0.8 mi |
|
Denny Park
|
Walk: | 18 min | 1.0 mi |
| Hospitals | Distance | ||
|---|---|---|---|
| Hospitals | Distance | ||
| Walk: | 3 min | 0.2 mi | |
| Walk: | 10 min | 0.6 mi | |
| Walk: | 12 min | 0.7 mi |
| Military Bases | Distance | ||
|---|---|---|---|
| Military Bases | Distance | ||
| Drive: | 21 min | 6.6 mi | |
| Drive: | 89 min | 66.8 mi |
Ovation Photos
-
Ovation
-
2BD, 2BA
-
-
-
-
-
-
-
Models
-
Studio
-
Studio
-
Studio
-
Studio
-
Studio
-
Studio
Nearby Apartments
Within 50 Miles of Ovation
Ovation has studios to three bedrooms with rent ranges from $1,727/mo. to $7,065/mo.
You can take a virtual tour of Ovation on Apartments.com.
Ovation is in First Hill in the city of Seattle. Here you’ll find three shopping centers within 0.5 mile of the property. Five parks are within 1.0 mile, including Freeway Park, Seattle Aquarium, and Waterfall Garden Park.
What Are Walk Score®, Transit Score®, and Bike Score® Ratings?
Walk Score® measures the walkability of any address. Transit Score® measures access to public transit. Bike Score® measures the bikeability of any address.
What is a Sound Score Rating?
A Sound Score Rating aggregates noise caused by vehicle traffic, airplane traffic and local sources








