-
Monthly Rent
$3,050 - $4,142
-
Bedrooms
3 - 4 bd
-
Bathrooms
3 - 3.5 ba
-
Square Feet
1,390 - 1,870 sq ft
Welcome to Oxenfree WeHo, a new for-rent townhome community in Nashville. We are now touring and leasing for immediate move-ins! Our three- and four- bedroom townhomes offer private attached garages, and a maintenance free, turn-key lifestyle. Experience leveled-up living like you've never seen before with Nashville's largest private amenity lawn, heated pool and spa, outdoor grills, TVs lounge spaces, and fire pits. This is living Oxenfree to be.
Pricing & Floor Plans
-
Unit 149price $3,050square feet 1,440availibility Now
-
Unit 151price $3,050square feet 1,440availibility Now
-
Unit 165price $3,162square feet 1,390availibility Now
-
Unit 145price $3,162square feet 1,390availibility Now
-
Unit 137Aprice $3,162square feet 1,390availibility Now
-
Unit 109price $3,307square feet 1,620availibility Now
-
Unit 171price $3,307square feet 1,620availibility Now
-
Unit 181price $3,307square feet 1,620availibility Now
-
Unit 169price $3,307square feet 1,620availibility Now
-
Unit 179price $3,307square feet 1,620availibility Now
-
Unit 197price $3,307square feet 1,620availibility Now
-
Unit 105price $3,320square feet 1,560availibility Now
-
Unit 123price $3,635square feet 1,560availibility Now
-
Unit 125price $3,635square feet 1,560availibility Now
-
Unit 126price $3,675square feet 1,690availibility Now
-
Unit 170price $3,675square feet 1,690availibility Now
-
Unit 106price $3,727square feet 1,690availibility Now
-
Unit 128price $3,675square feet 1,690availibility Now
-
Unit 172price $3,675square feet 1,690availibility Now
-
Unit 182price $3,675square feet 1,690availibility Now
-
Unit 122price $3,687square feet 1,600availibility Now
-
Unit 196price $3,687square feet 1,600availibility Now
-
Unit 114price $3,740square feet 1,600availibility Now
-
Unit 150price $4,042square feet 1,870availibility Now
-
Unit 154price $4,042square feet 1,870availibility Now
-
Unit 146price $4,042square feet 1,850availibility Now
-
Unit 156price $4,042square feet 1,850availibility Now
-
Unit 148price $4,042square feet 1,870availibility Now
-
Unit 152price $4,042square feet 1,870availibility Now
-
Unit 149price $3,050square feet 1,440availibility Now
-
Unit 151price $3,050square feet 1,440availibility Now
-
Unit 165price $3,162square feet 1,390availibility Now
-
Unit 145price $3,162square feet 1,390availibility Now
-
Unit 137Aprice $3,162square feet 1,390availibility Now
-
Unit 109price $3,307square feet 1,620availibility Now
-
Unit 171price $3,307square feet 1,620availibility Now
-
Unit 181price $3,307square feet 1,620availibility Now
-
Unit 169price $3,307square feet 1,620availibility Now
-
Unit 179price $3,307square feet 1,620availibility Now
-
Unit 197price $3,307square feet 1,620availibility Now
-
Unit 105price $3,320square feet 1,560availibility Now
-
Unit 123price $3,635square feet 1,560availibility Now
-
Unit 125price $3,635square feet 1,560availibility Now
-
Unit 126price $3,675square feet 1,690availibility Now
-
Unit 170price $3,675square feet 1,690availibility Now
-
Unit 106price $3,727square feet 1,690availibility Now
-
Unit 128price $3,675square feet 1,690availibility Now
-
Unit 172price $3,675square feet 1,690availibility Now
-
Unit 182price $3,675square feet 1,690availibility Now
-
Unit 122price $3,687square feet 1,600availibility Now
-
Unit 196price $3,687square feet 1,600availibility Now
-
Unit 114price $3,740square feet 1,600availibility Now
-
Unit 150price $4,042square feet 1,870availibility Now
-
Unit 154price $4,042square feet 1,870availibility Now
-
Unit 146price $4,042square feet 1,850availibility Now
-
Unit 156price $4,042square feet 1,850availibility Now
-
Unit 148price $4,042square feet 1,870availibility Now
-
Unit 152price $4,042square feet 1,870availibility Now
Select a house to view pricing & availability
About Oxenfree at WeHo
Welcome to Oxenfree WeHo, a new for-rent townhome community in Nashville. We are now touring and leasing for immediate move-ins! Our three- and four- bedroom townhomes offer private attached garages, and a maintenance free, turn-key lifestyle. Experience leveled-up living like you've never seen before with Nashville's largest private amenity lawn, heated pool and spa, outdoor grills, TVs lounge spaces, and fire pits. This is living Oxenfree to be.
Oxenfree at WeHo is a townhouse community located in Davidson County and the 37210 ZIP Code. This area is served by the Davidson County attendance zone.
Unique Features
- Large Openable Windows with Energy Efficient Low-E Double Pane Glass.
- Contemporary, designer, deep soaking tub & shower combination in guide bathrooms.
- Designer lighting and upgraded contemporary hardware throughout the kitchen and bathrooms.
- USB ports in kitchen & primary bedroom.
- Walk-In Closets with Built-In Closet Organizers*
- Modern ceiling fan with light in each bedroom.
- Elegant waterfall edge* islands with deep - soaking, undermount sink and ample space for bar seating
- Sleek, sophisticated, soft-close designer wood cabinetry in kitchen and baths.
- Custom roller shades for all windows, with bedrooms being black-out shades.
- Dedicated, private, garages with direct access to first level interiors.
- Luxury, plank-style flooring throughout the entire home.
- Modern, glass enclosed, walk-in shower and dual vanity sinks in primary suite.
- Upgraded, energy efficient, stainless steel appliance suite.
- Private, dedicated entry into every home with seamless connectivity to community amenity spaces.
Community Amenities
Pool
Clubhouse
Recycling
Grill
Community-Wide WiFi
24 Hour Access
Pet Play Area
Trash Pickup - Curbside
Property Services
- Community-Wide WiFi
- Property Manager on Site
- 24 Hour Access
- Hearing Impaired Accessible
- Vision Impaired Accessible
- Trash Pickup - Curbside
- Trash Pickup - Door to Door
- Recycling
- Online Services
- Pet Play Area
- EV Charging
Shared Community
- Clubhouse
- Lounge
- Multi Use Room
Fitness & Recreation
- Hot Tub
- Spa
- Pool
- Bicycle Storage
Outdoor Features
- Sundeck
- Cabana
- Courtyard
- Grill
- Picnic Area
- Zen Garden
Townhome Features
Washer/Dryer
Air Conditioning
Dishwasher
Hardwood Floors
Walk-In Closets
Island Kitchen
Microwave
Refrigerator
Highlights
- Wi-Fi
- Washer/Dryer
- Air Conditioning
- Heating
- Cable Ready
- Double Vanities
Kitchen Features & Appliances
- Dishwasher
- Disposal
- Ice Maker
- Stainless Steel Appliances
- Pantry
- Island Kitchen
- Eat-in Kitchen
- Kitchen
- Microwave
- Oven
- Refrigerator
- Freezer
- Breakfast Nook
- Instant Hot Water
- Quartz Countertops
Floor Plan Details
- Hardwood Floors
- Carpet
- Vinyl Flooring
- Dining Room
- High Ceilings
- Family Room
- Office
- Recreation Room
- Den
- Views
- Walk-In Closets
- Linen Closet
- Double Pane Windows
- Window Coverings
- Large Bedrooms
- Balcony
- Patio
- Lawn
- Garden
Fees and Policies
The fees below are based on community-supplied data and may exclude additional fees and utilities. Use the calculator to add these fees to the base rent.
- Dogs Allowed
-
Monthly pet rent$30
-
One time Fee$300
-
Pet Limit2
- Cats Allowed
-
Monthly pet rent$30
-
One time Fee$300
-
Pet Limit2
Details
Lease Options
-
9 months, 10 months, 11 months, 12 months, 13 months, 14 months, 15 months
Property Information
-
Built in 2024
-
96 houses/3 stories
- Community-Wide WiFi
- Property Manager on Site
- 24 Hour Access
- Hearing Impaired Accessible
- Vision Impaired Accessible
- Trash Pickup - Curbside
- Trash Pickup - Door to Door
- Recycling
- Online Services
- Pet Play Area
- EV Charging
- Clubhouse
- Lounge
- Multi Use Room
- Sundeck
- Cabana
- Courtyard
- Grill
- Picnic Area
- Zen Garden
- Hot Tub
- Spa
- Pool
- Bicycle Storage
- Large Openable Windows with Energy Efficient Low-E Double Pane Glass.
- Contemporary, designer, deep soaking tub & shower combination in guide bathrooms.
- Designer lighting and upgraded contemporary hardware throughout the kitchen and bathrooms.
- USB ports in kitchen & primary bedroom.
- Walk-In Closets with Built-In Closet Organizers*
- Modern ceiling fan with light in each bedroom.
- Elegant waterfall edge* islands with deep - soaking, undermount sink and ample space for bar seating
- Sleek, sophisticated, soft-close designer wood cabinetry in kitchen and baths.
- Custom roller shades for all windows, with bedrooms being black-out shades.
- Dedicated, private, garages with direct access to first level interiors.
- Luxury, plank-style flooring throughout the entire home.
- Modern, glass enclosed, walk-in shower and dual vanity sinks in primary suite.
- Upgraded, energy efficient, stainless steel appliance suite.
- Private, dedicated entry into every home with seamless connectivity to community amenity spaces.
- Wi-Fi
- Washer/Dryer
- Air Conditioning
- Heating
- Cable Ready
- Double Vanities
- Dishwasher
- Disposal
- Ice Maker
- Stainless Steel Appliances
- Pantry
- Island Kitchen
- Eat-in Kitchen
- Kitchen
- Microwave
- Oven
- Refrigerator
- Freezer
- Breakfast Nook
- Instant Hot Water
- Quartz Countertops
- Hardwood Floors
- Carpet
- Vinyl Flooring
- Dining Room
- High Ceilings
- Family Room
- Office
- Recreation Room
- Den
- Views
- Walk-In Closets
- Linen Closet
- Double Pane Windows
- Window Coverings
- Large Bedrooms
- Balcony
- Patio
- Lawn
- Garden
| Monday | 10am - 6pm |
|---|---|
| Tuesday | 10am - 6pm |
| Wednesday | 10am - 6pm |
| Thursday | 10am - 6pm |
| Friday | 10am - 6pm |
| Saturday | 10am - 4pm |
| Sunday | Closed |
Nashville’s West End is a sprawling district filled with a mix of suburban and urban neighborhoods. The family-friendly atmosphere on this part of town is largely made up of safe residential streets and a tight-knit community. Within the West End, there are two universities: Lipscomb University and Belmont University. The college town feel is apparent in the West End, and there are great public and private schools to brag about as well.
West End’s residential streets are a mix of stately homes, longstanding homes, and upscale apartment communities. The Mall at Green Hills is the best opportunity for locals to enjoy a wide variety of retailers, and nearby, check out the Bluebird Café, an iconic live music venue. Historic mansions, museums, sites, and landmarks sit throughout West End, such as the Belmont Mansion near the university.
Learn more about living in West End Nashville| Colleges & Universities | Distance | ||
|---|---|---|---|
| Colleges & Universities | Distance | ||
| Drive: | 5 min | 1.4 mi | |
| Drive: | 7 min | 3.0 mi | |
| Drive: | 10 min | 4.0 mi | |
| Drive: | 10 min | 5.4 mi |
Property Ratings at Oxenfree at WeHo
After touring the community - this is going to be a great place. It is far enough from downtown to avoid traffic but, close enough to grab an Uber to go out on the town. The team is nice and to have a team that is going to be able to take the maintenance costs associated with me owning my own home makes this worth it. The interest rates saved alone right now is a good enough buy in to rent until I can own a property.
Property Manager at Oxenfree at WeHo, Responded To This Review
We appreciate your positive feedback. We're thrilled that you value our location and services. Our team will continue to strive for excellence in making this community great for you. Thank you for choosing us during your home search and for sharing your experience.
Oxenfree at WeHo Photos
-
Oxenfree at WeHo
-
Map Image of the Property
-
3BR, 3.5BA - Ascent D - 1,600SF
-
OXENFREE_NASHDJI_0056-2.jpg REV
-
OXENFREE_NASHDJI_0052-2.jpg REV
-
OXENFREE_NASHDJI_0017-2.jpg REV
-
OXENFREE_NASH50355-1.jpg REV
-
OXENFREE_NASH49976-1.jpg REV
-
OXENFREE_NASH50331-2.jpg REV
Floor Plans
-
Bungalow 3 x 3 A_L1
-
Bungalow 3 x 3 A_L2
-
Bungalow 3 x 3 B_L1
-
Bungalow 3 x 3 B_L2
-
Ascent 3 x 3.5 A_L1
-
Ascent 3 x 3.5 A_L2
Oxenfree at WeHo has three to four bedrooms with rent ranges from $3,050/mo. to $4,142/mo.
You can take a virtual tour of Oxenfree at WeHo on Apartments.com.
Oxenfree at WeHo is in the city of Nashville. Here you’ll find three shopping centers within 1.3 miles of the property.Five parks are within 5.4 miles, including Adventure Science Center, Tennessee Central Railway Museum, and Rose Park.
What Are Walk Score®, Transit Score®, and Bike Score® Ratings?
Walk Score® measures the walkability of any address. Transit Score® measures access to public transit. Bike Score® measures the bikeability of any address.
What is a Sound Score Rating?
A Sound Score Rating aggregates noise caused by vehicle traffic, airplane traffic and local sources
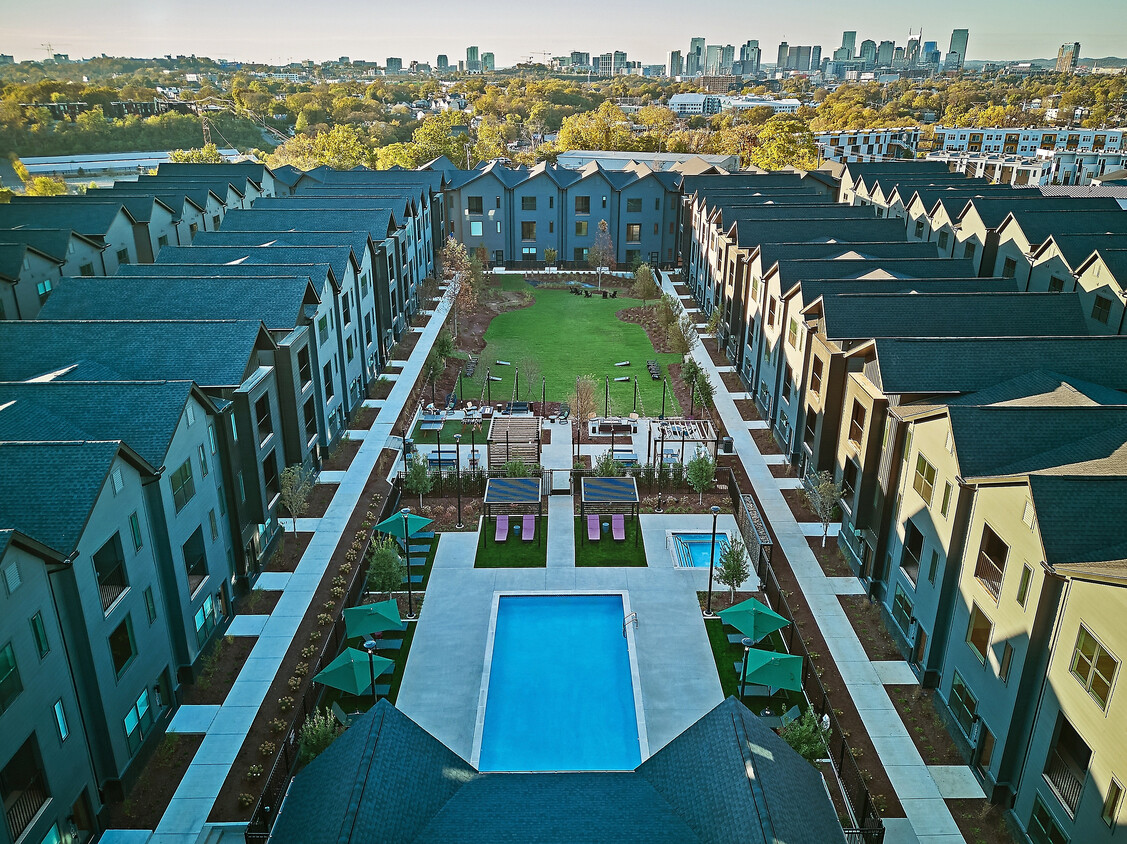
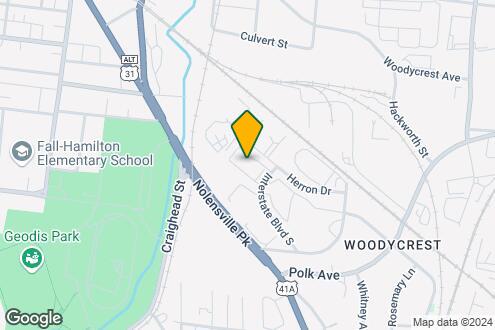
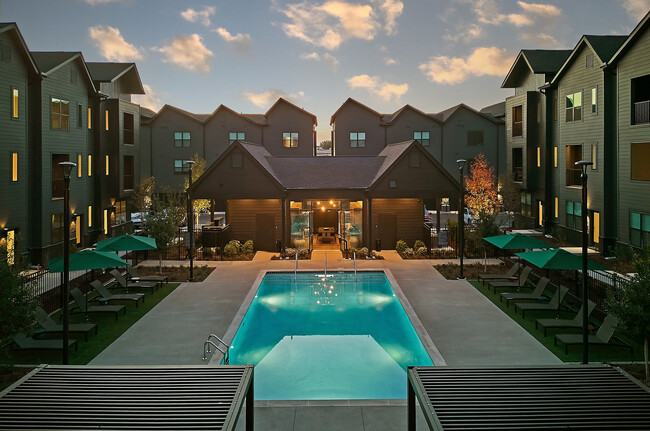
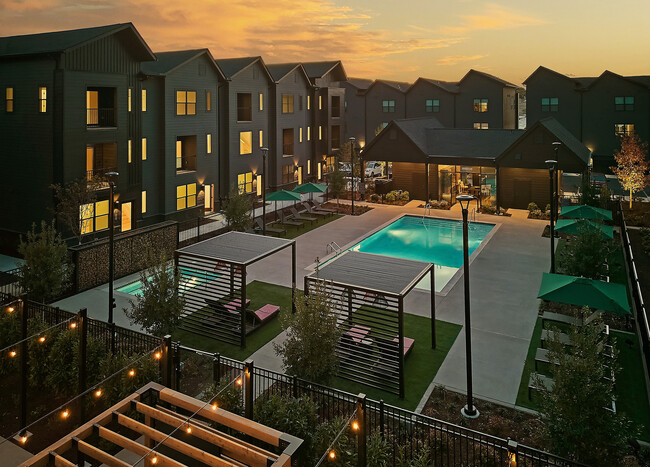
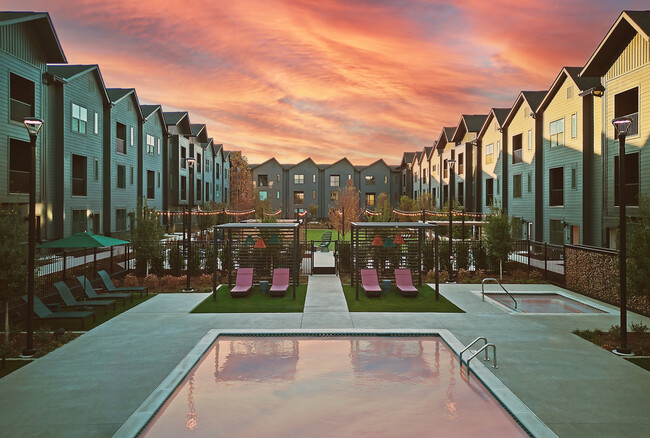
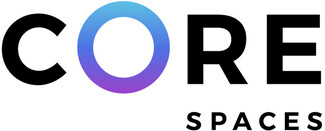
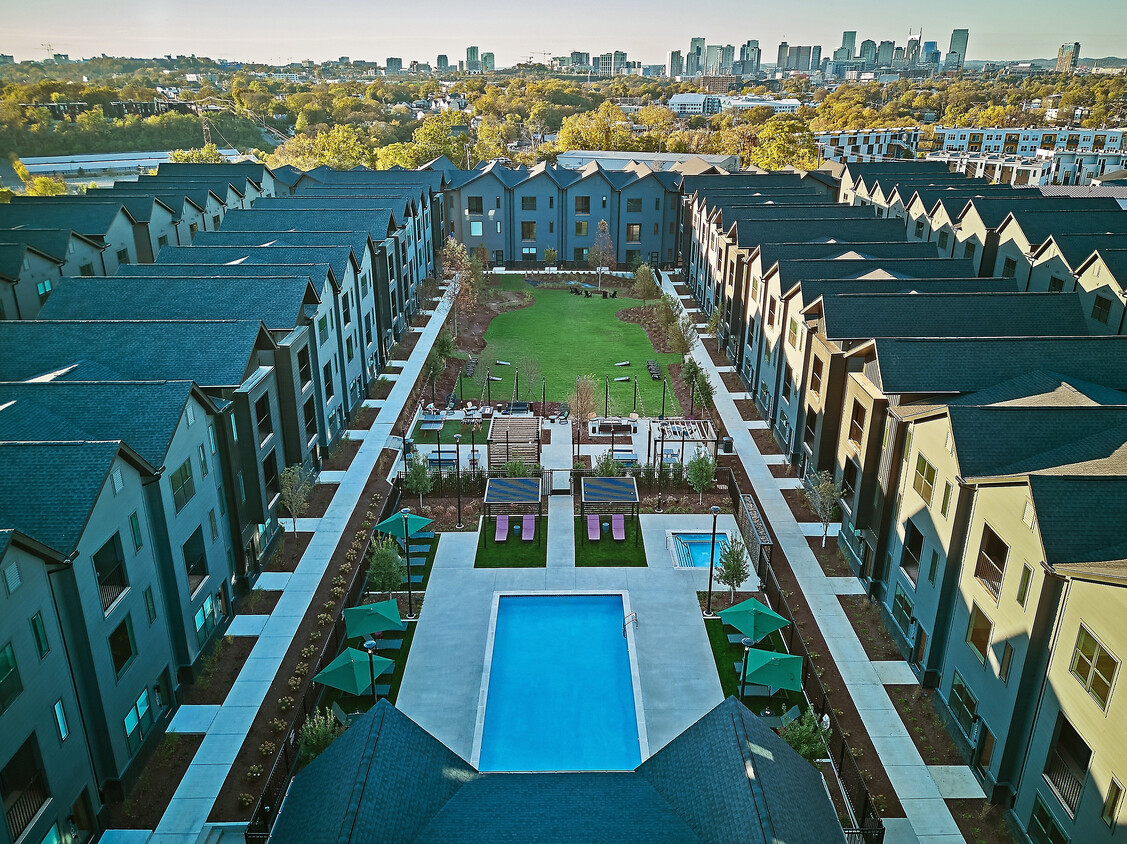
Responded To This Review