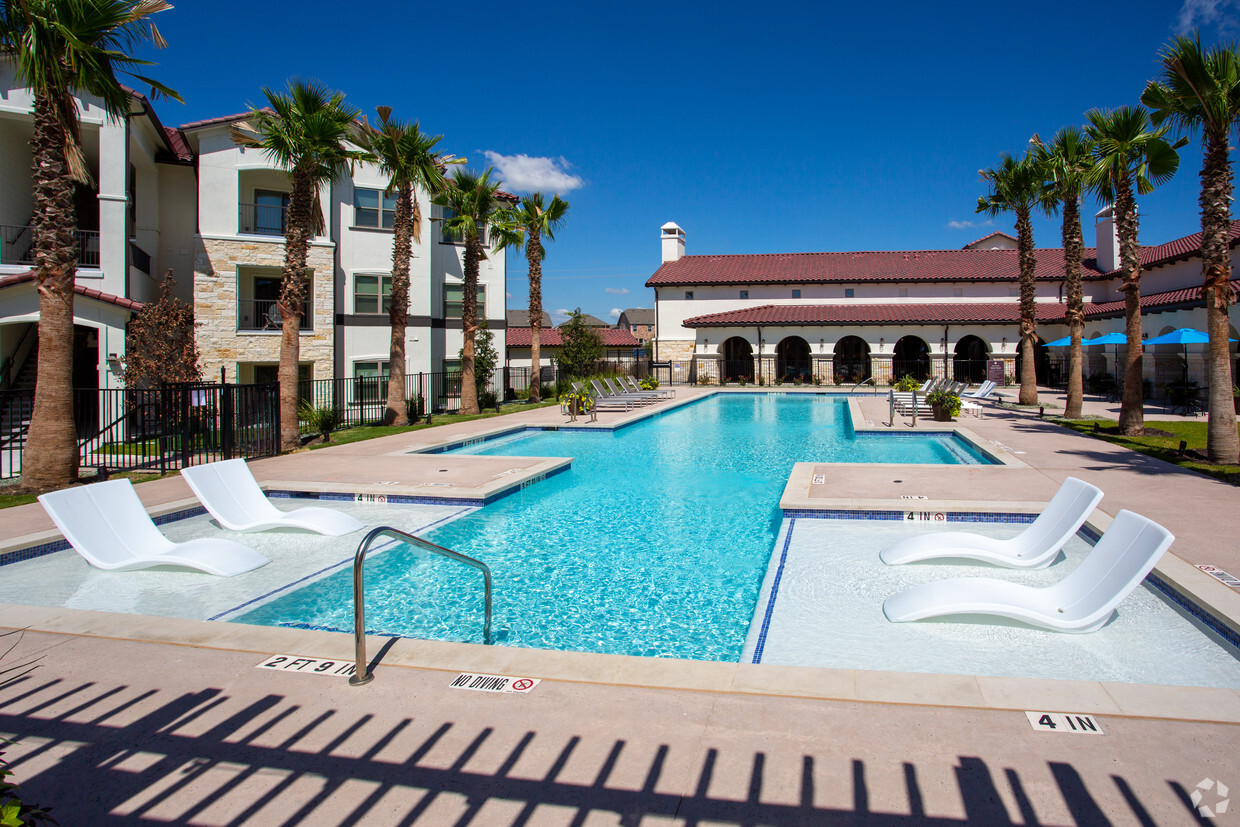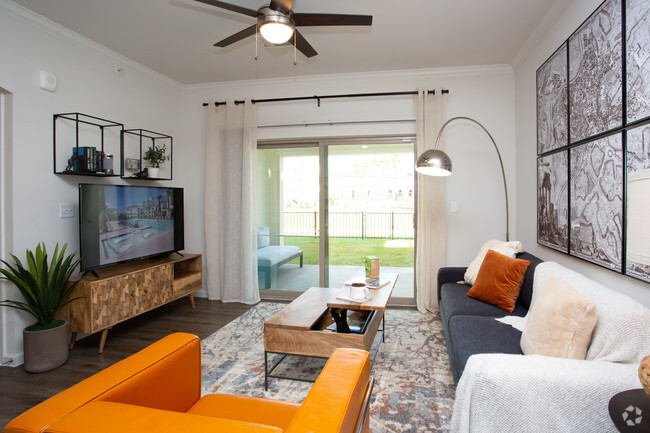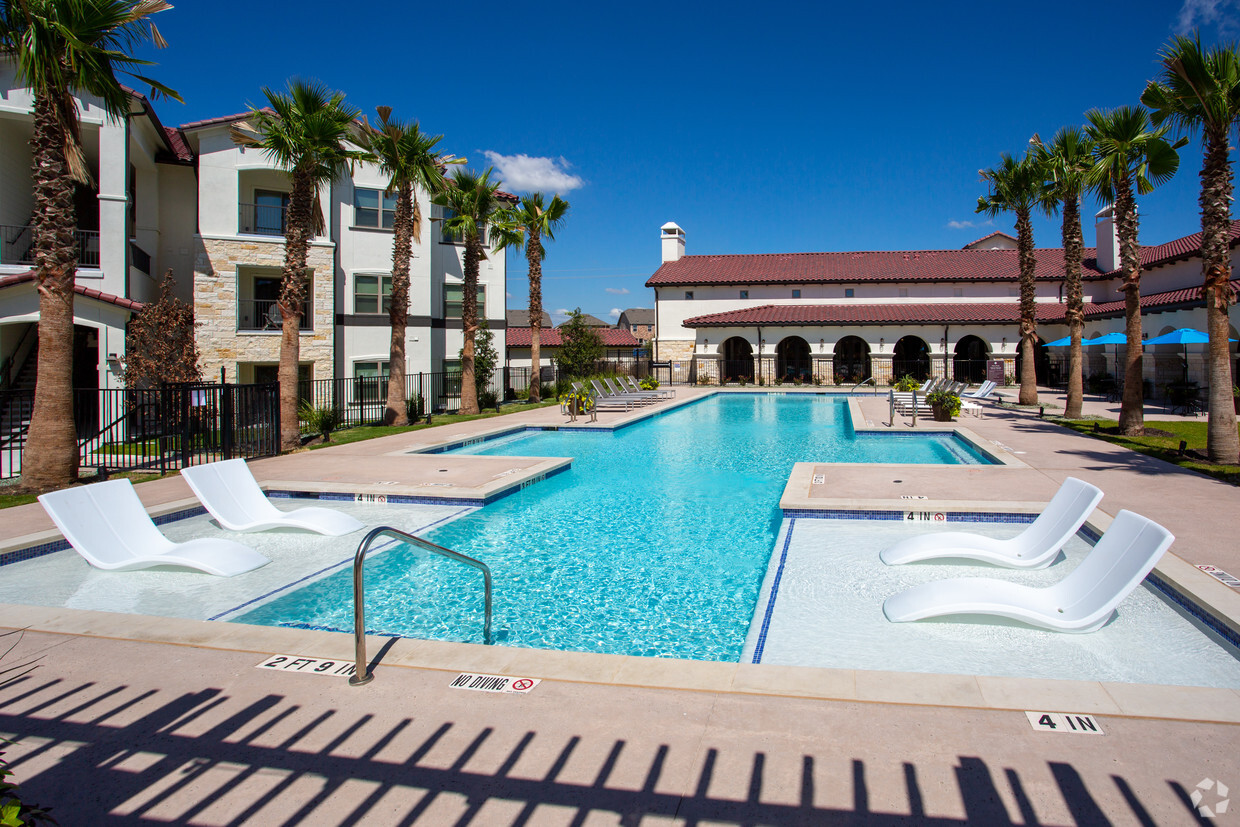-
Monthly Rent
$1,040 - $1,915
-
Bedrooms
1 - 2 bd
-
Bathrooms
1 - 2 ba
-
Square Feet
556 - 1,295 sq ft
Pricing & Floor Plans
-
Unit 0736price $1,040Unit Specialsquare feet 625availibility Now
-
Unit 1224price $1,290Unit Specialsquare feet 625availibility May 4
-
Unit 1134price $1,161Unit Specialsquare feet 625availibility May 16
-
Unit 0321price $1,190Unit Specialsquare feet 556availibility Now
-
Unit 0922price $1,235Unit Specialsquare feet 556availibility Jun 30
-
Unit 0536price $1,200Unit Specialsquare feet 695availibility Now
-
Unit 0327price $1,220Unit Specialsquare feet 695availibility Now
-
Unit 1115price $1,280Unit Specialsquare feet 695availibility May 22
-
Unit 0314price $1,346Unit Specialsquare feet 800availibility May 18
-
Unit 0916price $1,384Unit Specialsquare feet 800availibility Jun 11
-
Unit 1038price $1,450Unit Specialsquare feet 1,090availibility Now
-
Unit 0817price $1,660Unit Specialsquare feet 1,090availibility Jun 6
-
Unit 1028price $1,640Unit Specialsquare feet 1,090availibility Jul 27
-
Unit 0631price $1,460Unit Specialsquare feet 975availibility Now
-
Unit 1112price $1,600Unit Specialsquare feet 975availibility May 7
-
Unit 0811price $1,723Unit Specialsquare feet 975availibility Jun 4
-
Unit 1328price $1,915Unit Specialsquare feet 1,295availibility May 18
-
Unit 0736price $1,040Unit Specialsquare feet 625availibility Now
-
Unit 1224price $1,290Unit Specialsquare feet 625availibility May 4
-
Unit 1134price $1,161Unit Specialsquare feet 625availibility May 16
-
Unit 0321price $1,190Unit Specialsquare feet 556availibility Now
-
Unit 0922price $1,235Unit Specialsquare feet 556availibility Jun 30
-
Unit 0536price $1,200Unit Specialsquare feet 695availibility Now
-
Unit 0327price $1,220Unit Specialsquare feet 695availibility Now
-
Unit 1115price $1,280Unit Specialsquare feet 695availibility May 22
-
Unit 0314price $1,346Unit Specialsquare feet 800availibility May 18
-
Unit 0916price $1,384Unit Specialsquare feet 800availibility Jun 11
-
Unit 1038price $1,450Unit Specialsquare feet 1,090availibility Now
-
Unit 0817price $1,660Unit Specialsquare feet 1,090availibility Jun 6
-
Unit 1028price $1,640Unit Specialsquare feet 1,090availibility Jul 27
-
Unit 0631price $1,460Unit Specialsquare feet 975availibility Now
-
Unit 1112price $1,600Unit Specialsquare feet 975availibility May 7
-
Unit 0811price $1,723Unit Specialsquare feet 975availibility Jun 4
-
Unit 1328price $1,915Unit Specialsquare feet 1,295availibility May 18
About Oxford at Santa Clara
Santa Clara offers resort-style living with urban convenience. Access to Samsung, Dell, IBM, HomeAway, and Apple couldn't be easier located in the heart of Austin's tech corridor. Enjoy the area's convenience to extensive retail, dining, and entertainment locations: The Domain, Arboretum at Great Hills, and so much more! Santa Clara is a Mediterranean-style apartment community with all the style and conveniences you’ve expected in luxury apartments, including a beautiful clay-tiled roof, resort-style pool, state-of-the-art high-definition movie theater, and 24-hour fitness center. Luxury interiors include stainless steel appliances, granite countertops, open-concept floorplans, large bathroom countertops, large walk-in closets, and lots of storage. Add to the mix your own private patio, optional garage, and pet yard, and everything falls into place.
Oxford at Santa Clara is an apartment community located in Travis County and the 78660 ZIP Code. This area is served by the Pflugerville Independent attendance zone.
Unique Features
- Enclosed Pet Yards
- Valet Trash
- Pet Washing Station
- Rentable Washers/Dryers
- Pet Yards Available
- Private Balcony
Community Amenities
Pool
Fitness Center
Playground
Clubhouse
Controlled Access
Recycling
Business Center
Grill
Property Services
- Community-Wide WiFi
- Wi-Fi
- Controlled Access
- Maintenance on site
- Property Manager on Site
- Trash Pickup - Door to Door
- Recycling
- Renters Insurance Program
- Online Services
- Planned Social Activities
- Pet Play Area
- Pet Washing Station
- Key Fob Entry
Shared Community
- Business Center
- Clubhouse
- Lounge
- Storage Space
- Walk-Up
Fitness & Recreation
- Fitness Center
- Pool
- Playground
- Walking/Biking Trails
- Media Center/Movie Theatre
Outdoor Features
- Gated
- Fenced Lot
- Sundeck
- Cabana
- Courtyard
- Grill
- Picnic Area
- Pond
Apartment Features
Washer/Dryer
Air Conditioning
Dishwasher
Washer/Dryer Hookup
High Speed Internet Access
Walk-In Closets
Island Kitchen
Granite Countertops
Highlights
- High Speed Internet Access
- Wi-Fi
- Washer/Dryer
- Washer/Dryer Hookup
- Air Conditioning
- Heating
- Ceiling Fans
- Cable Ready
- Security System
- Trash Compactor
- Double Vanities
- Tub/Shower
- Framed Mirrors
- Wheelchair Accessible (Rooms)
Kitchen Features & Appliances
- Dishwasher
- Disposal
- Ice Maker
- Granite Countertops
- Stainless Steel Appliances
- Pantry
- Island Kitchen
- Eat-in Kitchen
- Kitchen
- Microwave
- Oven
- Range
- Refrigerator
- Freezer
- Instant Hot Water
Model Details
- Carpet
- Vinyl Flooring
- Dining Room
- Crown Molding
- Walk-In Closets
- Linen Closet
- Balcony
- Patio
- Yard
Fees and Policies
The fees below are based on community-supplied data and may exclude additional fees and utilities. Use the calculator to add these fees to the base rent.
- One-Time Move-In Fees
-
Administrative Fee$200
-
Application Fee$80
- Dogs Allowed
-
Monthly pet rent$20
-
One time Fee$200
-
Pet deposit$300
-
Weight limit100 lb
-
Pet Limit2
-
Requirements:Pet interview
-
Restrictions:Breed Restrictions Apply
-
Comments:$300 deposit for 1 pet, $200 fee for 1 pet
- Cats Allowed
-
Monthly pet rent$20
-
One time Fee$200
-
Pet deposit$300
-
Weight limit--
-
Pet Limit2
-
Restrictions:Breed Restrictions Apply
-
Comments:$300 deposit for 1 pet, $200 fee for 1 pet
- Parking
-
Surface Lot--
-
Garage$125/mo
-
Covered$45/mo
Details
Utilities Included
-
Gas
-
Water
-
Electricity
-
Heat
-
Trash Removal
-
Sewer
-
Air Conditioning
Lease Options
-
3-24 months
Property Information
-
Built in 2019
-
600 units/3 stories
- Community-Wide WiFi
- Wi-Fi
- Controlled Access
- Maintenance on site
- Property Manager on Site
- Trash Pickup - Door to Door
- Recycling
- Renters Insurance Program
- Online Services
- Planned Social Activities
- Pet Play Area
- Pet Washing Station
- Key Fob Entry
- Business Center
- Clubhouse
- Lounge
- Storage Space
- Walk-Up
- Gated
- Fenced Lot
- Sundeck
- Cabana
- Courtyard
- Grill
- Picnic Area
- Pond
- Fitness Center
- Pool
- Playground
- Walking/Biking Trails
- Media Center/Movie Theatre
- Enclosed Pet Yards
- Valet Trash
- Pet Washing Station
- Rentable Washers/Dryers
- Pet Yards Available
- Private Balcony
- High Speed Internet Access
- Wi-Fi
- Washer/Dryer
- Washer/Dryer Hookup
- Air Conditioning
- Heating
- Ceiling Fans
- Cable Ready
- Security System
- Trash Compactor
- Double Vanities
- Tub/Shower
- Framed Mirrors
- Wheelchair Accessible (Rooms)
- Dishwasher
- Disposal
- Ice Maker
- Granite Countertops
- Stainless Steel Appliances
- Pantry
- Island Kitchen
- Eat-in Kitchen
- Kitchen
- Microwave
- Oven
- Range
- Refrigerator
- Freezer
- Instant Hot Water
- Carpet
- Vinyl Flooring
- Dining Room
- Crown Molding
- Walk-In Closets
- Linen Closet
- Balcony
- Patio
- Yard
| Monday | 9am - 6pm |
|---|---|
| Tuesday | 9am - 6pm |
| Wednesday | 9am - 6pm |
| Thursday | 9am - 6pm |
| Friday | 9am - 6pm |
| Saturday | 10am - 5pm |
| Sunday | 1pm - 5pm |
Situated between Austin and Round Rock, Pflugerville provides residents with a tranquil environment within minutes of major highways, employers, and attractions. Pflugerville continues to attract families and commuters alike for its fantastic school district and short commute times as well as its many beautiful parks and trails.
The city fosters a strong sense of community through an array of family-friendly events, including Music in the Park, Pfarmers Market, Pfall Pfest Craft Show, Pfreeze Pflop, and much more. Local attractions like Austin’s Park N Pizza and Typhoon Texas offer residents plenty of opportunities to enjoy fun-filled days close to home as well.
Scenic outdoor venues, such as Lake Pflugerville Park and Pfluger Park, tout ample space for all kinds of recreation while Stone Hill Town Center beckons residents indoors to delight in various shops and restaurants.
Learn more about living in Pflugerville| Colleges & Universities | Distance | ||
|---|---|---|---|
| Colleges & Universities | Distance | ||
| Drive: | 9 min | 4.4 mi | |
| Drive: | 11 min | 4.8 mi | |
| Drive: | 19 min | 12.4 mi | |
| Drive: | 26 min | 17.0 mi |
 The GreatSchools Rating helps parents compare schools within a state based on a variety of school quality indicators and provides a helpful picture of how effectively each school serves all of its students. Ratings are on a scale of 1 (below average) to 10 (above average) and can include test scores, college readiness, academic progress, advanced courses, equity, discipline and attendance data. We also advise parents to visit schools, consider other information on school performance and programs, and consider family needs as part of the school selection process.
The GreatSchools Rating helps parents compare schools within a state based on a variety of school quality indicators and provides a helpful picture of how effectively each school serves all of its students. Ratings are on a scale of 1 (below average) to 10 (above average) and can include test scores, college readiness, academic progress, advanced courses, equity, discipline and attendance data. We also advise parents to visit schools, consider other information on school performance and programs, and consider family needs as part of the school selection process.
View GreatSchools Rating Methodology
Oxford at Santa Clara Photos
-
Resort-Style Pool
-
E1-Alameda
-
A2-Saratoga
-
A2-Saratoga
-
A2-Saratoga
-
A2-Saratoga
-
A2-Saratoga
-
A2-Saratoga
-
Nest Thermostat
Models
-
E1-Alameda.jpg
-
A1-Santa Cruz.jpg
-
A2-Saratoga.jpg
-
A3-Pacifica.jpg
-
B1-Los Altos.jpg
-
B2-San Jose.jpg
Nearby Apartments
Within 50 Miles of Oxford at Santa Clara
Oxford at Santa Clara has one to two bedrooms with rent ranges from $1,040/mo. to $1,915/mo.
You can take a virtual tour of Oxford at Santa Clara on Apartments.com.
What Are Walk Score®, Transit Score®, and Bike Score® Ratings?
Walk Score® measures the walkability of any address. Transit Score® measures access to public transit. Bike Score® measures the bikeability of any address.
What is a Sound Score Rating?
A Sound Score Rating aggregates noise caused by vehicle traffic, airplane traffic and local sources








