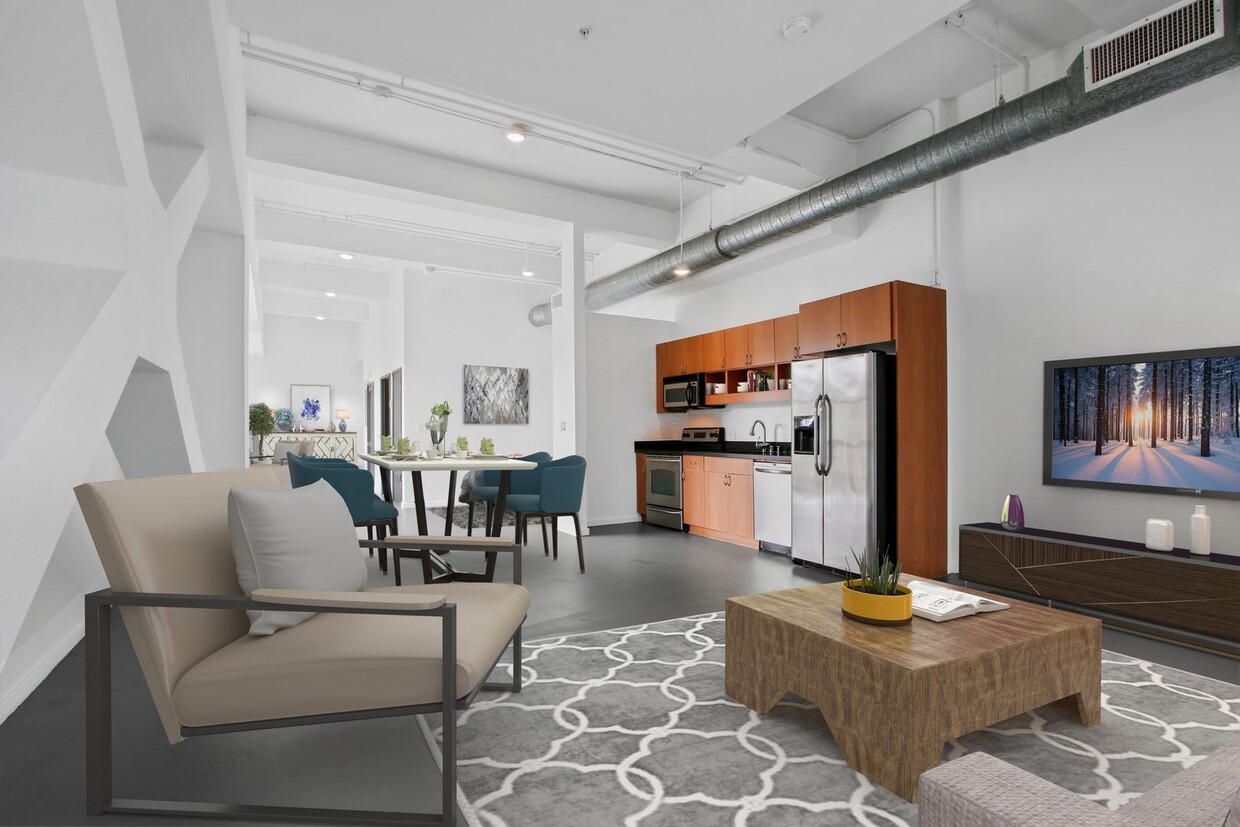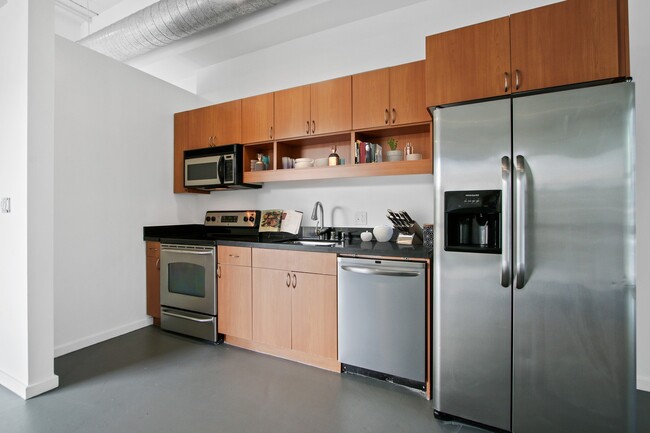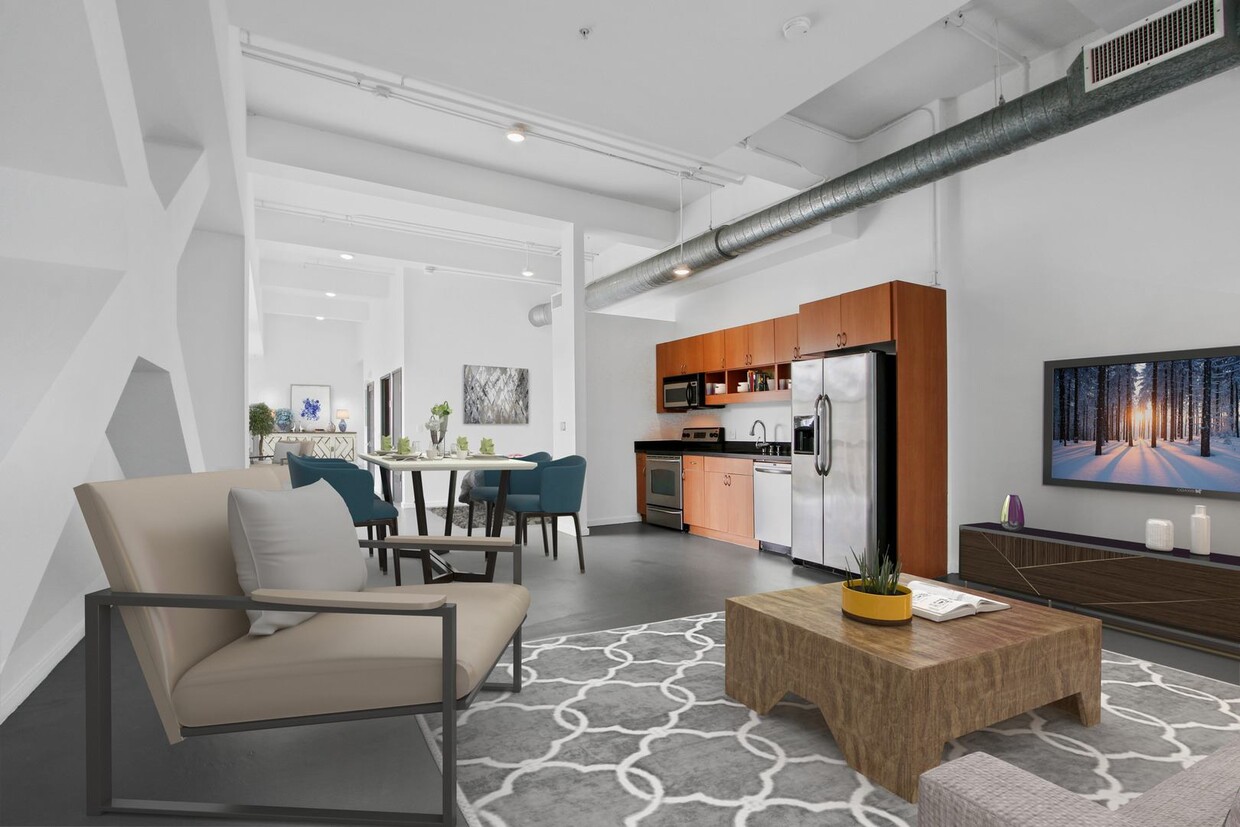-
Monthly Rent
$2,295 - $5,595
-
Bedrooms
Studio - 2 bd
-
Bathrooms
1 - 3 ba
-
Square Feet
595 - 2,335 sq ft
Pricing & Floor Plans
-
Unit 315price $2,295square feet 730availibility May 5
-
Unit 329price $2,399square feet 940availibility Now
-
Unit 427price $2,499square feet 940availibility Now
-
Unit 426price $2,499square feet 940availibility Now
-
Unit 318price $2,495square feet 1,040availibility Now
-
Unit 302price $2,595square feet 1,000availibility Now
-
Unit 330price $2,325square feet 840availibility May 5
-
Unit 501price $5,595square feet 2,280availibility Now
-
Unit 315price $2,295square feet 730availibility May 5
-
Unit 329price $2,399square feet 940availibility Now
-
Unit 427price $2,499square feet 940availibility Now
-
Unit 426price $2,499square feet 940availibility Now
-
Unit 318price $2,495square feet 1,040availibility Now
-
Unit 302price $2,595square feet 1,000availibility Now
-
Unit 330price $2,325square feet 840availibility May 5
-
Unit 501price $5,595square feet 2,280availibility Now
About Packard Lofts
Originally home to Packard Motor Car Company and Los Angeles second-ever broadcast radio station, The Packard Lofts building encapsulates unique pieces of history while seamlessly blending with modern luxuries that make these apartments both timeless and contemporary. Situated in South Park across the street from the Museum of Neon Art, this communitys location illustrates another piece of its compelling story, which featured the signature Packard logo script. The space that housed luxury vehicles from the 1920s now offers 116 urban lofts in distinct studio, one and two bedroom layouts. Enjoy sweeping views of downtown from the tanning deck and fitness center. With a Walk Score of 94, The Packard Lofts not only offers a location that speaks of its historical significance but also of its modern-day conveniences. Whole Foods, L.A. Live, Grand Central Market and the Grand/Olympic bus stop are just blocks away. Visit The Packard Lofts today.
Packard Lofts is an apartment community located in Los Angeles County and the 90015 ZIP Code. This area is served by the Los Angeles Unified attendance zone.
Unique Features
- Eco-friendly LEDs
- Granite Counter Tops
- Outdoor Resident Lounge
- Smart Thermostats
- Walk-in Closets
- Distinctive Architectural Open-air Atrium
- Kitchen Cabinets
- Spacious Walk-in Closets
- Fully Tiled Bathrooms
- Rooftop City Views
- Sealed Concrete Floors
- Wall accents
- 1st Floor High Ceilings
- Full-size washer/dryer
- Granite countertop
- Private Balconies with Sliding Glass Doors*
- Stainless steel appliances
- 2-Story Penthouse Apartments
- Guest Parking
- Hardwood Floors and Plush Carpet in Penthouse ...
- High Ceilings
- In-Home Stacked Washer/Dryer
- Loft Style High Ceilings*
- Name-brand Stainless Steel Appliances
- Polished Concrete Floors
- Tanning Deck
- Euro-style Cabinets
- Hardwood
- In-unit Washer and Dryer
- Polished Concrete Floors*
- Spacious Walk-in Closets*
- Subterranean Parking
- Tiled Bathrooms with Elegant Fixtures
Community Amenities
Fitness Center
Furnished Units Available
Elevator
Clubhouse
Roof Terrace
Controlled Access
Recycling
Grill
Property Services
- Package Service
- Controlled Access
- Property Manager on Site
- Furnished Units Available
- On-Site Retail
- Recycling
- Renters Insurance Program
- Dry Cleaning Service
- Online Services
- Planned Social Activities
- Key Fob Entry
Shared Community
- Elevator
- Clubhouse
- Lounge
- Storage Space
Fitness & Recreation
- Fitness Center
- Spa
Outdoor Features
- Gated
- Roof Terrace
- Sundeck
- Courtyard
- Grill
Apartment Features
Washer/Dryer
Air Conditioning
Dishwasher
Loft Layout
High Speed Internet Access
Hardwood Floors
Walk-In Closets
Granite Countertops
Highlights
- High Speed Internet Access
- Washer/Dryer
- Air Conditioning
- Heating
- Smoke Free
- Cable Ready
- Security System
- Storage Space
- Tub/Shower
- Intercom
- Sprinkler System
- Wheelchair Accessible (Rooms)
Kitchen Features & Appliances
- Dishwasher
- Disposal
- Ice Maker
- Granite Countertops
- Stainless Steel Appliances
- Kitchen
- Microwave
- Oven
- Range
- Refrigerator
- Freezer
Model Details
- Hardwood Floors
- Carpet
- High Ceilings
- Views
- Walk-In Closets
- Furnished
- Loft Layout
- Double Pane Windows
- Window Coverings
- Balcony
- Deck
Fees and Policies
The fees below are based on community-supplied data and may exclude additional fees and utilities. Use the calculator to add these fees to the base rent.
- One-Time Move-In Fees
-
Application Fee$55
- Dogs Allowed
-
Monthly pet rent$50
-
One time Fee$0
-
Pet deposit$500
-
Weight limit50 lb
-
Pet Limit2
-
Requirements:Spayed/Neutered
-
Restrictions:No exotic animals are permitted, and the following breed restrictions apply: Rottweiler, Doberman Pinscher, Pit Bull, American Staffordshire Terrier, Staffordshire Bull Terrier, American Bulldog, German Shepherd, Tosa Inus, Shar Pei, Wolf Hybrid, Dalmatian, Chow Chow, Alaskan Malamute, Basset Hound, Bloodhound, Bull Mastiff, Argentine Dogo, Akita, Presa Canario, Fila Brasileiro. Exceptions may be made for service animals or emotional support animals with proper documentation.
-
Comments:Total Pets - Max 2 Allowed
- Cats Allowed
-
Monthly pet rent$50
-
One time Fee$0
-
Pet deposit$500
-
Weight limit--
-
Pet Limit2
-
Requirements:Declawed
-
Comments:Total Pets - Max 2 Allowed
- Parking
-
GarageAttached subterranean parking, Assigned parking spaces. Please call our leasing office for complete parking policy.$150 - $250/moAssigned Parking
-
Other--
Details
Lease Options
-
12
Property Information
-
Built in 2005
-
116 units/5 stories
-
Energy Star Rated
-
Furnished Units Available
- Package Service
- Controlled Access
- Property Manager on Site
- Furnished Units Available
- On-Site Retail
- Recycling
- Renters Insurance Program
- Dry Cleaning Service
- Online Services
- Planned Social Activities
- Key Fob Entry
- Elevator
- Clubhouse
- Lounge
- Storage Space
- Gated
- Roof Terrace
- Sundeck
- Courtyard
- Grill
- Fitness Center
- Spa
- Eco-friendly LEDs
- Granite Counter Tops
- Outdoor Resident Lounge
- Smart Thermostats
- Walk-in Closets
- Distinctive Architectural Open-air Atrium
- Kitchen Cabinets
- Spacious Walk-in Closets
- Fully Tiled Bathrooms
- Rooftop City Views
- Sealed Concrete Floors
- Wall accents
- 1st Floor High Ceilings
- Full-size washer/dryer
- Granite countertop
- Private Balconies with Sliding Glass Doors*
- Stainless steel appliances
- 2-Story Penthouse Apartments
- Guest Parking
- Hardwood Floors and Plush Carpet in Penthouse ...
- High Ceilings
- In-Home Stacked Washer/Dryer
- Loft Style High Ceilings*
- Name-brand Stainless Steel Appliances
- Polished Concrete Floors
- Tanning Deck
- Euro-style Cabinets
- Hardwood
- In-unit Washer and Dryer
- Polished Concrete Floors*
- Spacious Walk-in Closets*
- Subterranean Parking
- Tiled Bathrooms with Elegant Fixtures
- High Speed Internet Access
- Washer/Dryer
- Air Conditioning
- Heating
- Smoke Free
- Cable Ready
- Security System
- Storage Space
- Tub/Shower
- Intercom
- Sprinkler System
- Wheelchair Accessible (Rooms)
- Dishwasher
- Disposal
- Ice Maker
- Granite Countertops
- Stainless Steel Appliances
- Kitchen
- Microwave
- Oven
- Range
- Refrigerator
- Freezer
- Hardwood Floors
- Carpet
- High Ceilings
- Views
- Walk-In Closets
- Furnished
- Loft Layout
- Double Pane Windows
- Window Coverings
- Balcony
- Deck
| Monday | 9am - 6pm |
|---|---|
| Tuesday | 9am - 6pm |
| Wednesday | 9am - 6pm |
| Thursday | 9am - 6pm |
| Friday | 9am - 6pm |
| Saturday | 9am - 6pm |
| Sunday | 9am - 6pm |
As one of the trendiest neighborhoods in Los Angeles, South Park offers world-class entertainment, funky murals, fantastic shopping and dining, and unmatched culture. This is where you'll find some of LA's favorite destinations, including LA Live, a vast entertainment venue that includes the Grammy Museum and Microsoft Theater, as well as the Staple Center (home to the LA Lakers, Sparks, Clippers, and Kings) and the Los Angeles Convention Center. South Park also features the Orpheum Theater and the Fashion Institute of Design and Merchandising.
If you want to live in South Park, this neighborhood begins along West 8th Street and extends to I-10. The Harbor Freeway is along the northern end, while South Main Street is along the southern end. South Park is adjacent to Downtown LA, with the Fashion District to the southeast. University Park, home to the University of Southern California, is on the south side, while the popular Pico-Union neighborhood is to the west.
Learn more about living in South Park| Colleges & Universities | Distance | ||
|---|---|---|---|
| Colleges & Universities | Distance | ||
| Walk: | 4 min | 0.2 mi | |
| Walk: | 11 min | 0.6 mi | |
| Drive: | 3 min | 1.4 mi | |
| Drive: | 4 min | 2.0 mi |
 The GreatSchools Rating helps parents compare schools within a state based on a variety of school quality indicators and provides a helpful picture of how effectively each school serves all of its students. Ratings are on a scale of 1 (below average) to 10 (above average) and can include test scores, college readiness, academic progress, advanced courses, equity, discipline and attendance data. We also advise parents to visit schools, consider other information on school performance and programs, and consider family needs as part of the school selection process.
The GreatSchools Rating helps parents compare schools within a state based on a variety of school quality indicators and provides a helpful picture of how effectively each school serves all of its students. Ratings are on a scale of 1 (below average) to 10 (above average) and can include test scores, college readiness, academic progress, advanced courses, equity, discipline and attendance data. We also advise parents to visit schools, consider other information on school performance and programs, and consider family needs as part of the school selection process.
View GreatSchools Rating Methodology
Transportation options available in Los Angeles include Pico Station, located 0.4 mile from Packard Lofts. Packard Lofts is near Los Angeles International, located 14.4 miles or 24 minutes away, and Bob Hope, located 18.2 miles or 26 minutes away.
| Transit / Subway | Distance | ||
|---|---|---|---|
| Transit / Subway | Distance | ||
|
|
Walk: | 7 min | 0.4 mi |
|
|
Walk: | 9 min | 0.5 mi |
|
|
Drive: | 2 min | 1.2 mi |
|
|
Drive: | 3 min | 1.3 mi |
| Drive: | 3 min | 1.6 mi |
| Commuter Rail | Distance | ||
|---|---|---|---|
| Commuter Rail | Distance | ||
|
|
Drive: | 6 min | 2.4 mi |
|
|
Drive: | 8 min | 2.7 mi |
| Drive: | 9 min | 6.4 mi | |
|
|
Drive: | 12 min | 7.2 mi |
|
|
Drive: | 16 min | 10.2 mi |
| Airports | Distance | ||
|---|---|---|---|
| Airports | Distance | ||
|
Los Angeles International
|
Drive: | 24 min | 14.4 mi |
|
Bob Hope
|
Drive: | 26 min | 18.2 mi |
Time and distance from Packard Lofts.
| Shopping Centers | Distance | ||
|---|---|---|---|
| Shopping Centers | Distance | ||
| Walk: | 5 min | 0.3 mi | |
| Walk: | 8 min | 0.4 mi | |
| Walk: | 10 min | 0.5 mi |
| Parks and Recreation | Distance | ||
|---|---|---|---|
| Parks and Recreation | Distance | ||
|
Vista Hermosa Natural Park
|
Drive: | 4 min | 2.1 mi |
|
MacArthur Park Lake
|
Drive: | 4 min | 2.2 mi |
|
Echo Park Lake
|
Drive: | 6 min | 2.9 mi |
|
Natural History Museum of LA County
|
Drive: | 6 min | 2.9 mi |
|
Exposition Park Rose Garden
|
Drive: | 6 min | 3.0 mi |
| Hospitals | Distance | ||
|---|---|---|---|
| Hospitals | Distance | ||
| Walk: | 9 min | 0.5 mi | |
| Drive: | 3 min | 1.3 mi | |
| Drive: | 5 min | 2.5 mi |
| Military Bases | Distance | ||
|---|---|---|---|
| Military Bases | Distance | ||
| Drive: | 22 min | 15.6 mi |
Packard Lofts Photos
-
-
Studio - 790 SF
-
-
-
-
-
-
-
Models
-
Studio
-
Studio
-
Studio
-
1 Bedroom
-
1 Bedroom
-
1 Bedroom
Nearby Apartments
Within 50 Miles of Packard Lofts
View More Communities-
sageLA - Brand New
200 N Vermont Ave
Los Angeles, CA 90004
1-2 Br $2,495-$5,663 2.8 mi
-
Masselin Park West
5700 W 6th St
Los Angeles, CA 90036
1-2 Br $2,963-$3,806 5.4 mi
-
The Astra
215 E Regent St
Inglewood, CA 90301
1-3 Br $2,630-$6,670 7.5 mi
-
3700 Sepulveda Apartments
3700 S Sepulveda Blvd
Los Angeles, CA 90034
1-2 Br Call for Rent 9.2 mi
-
eight70
870 Hilgard Ave
Los Angeles, CA 90024
1 Br $3,495 10.3 mi
-
&Pico
11916 W Pico Blvd
Los Angeles, CA 90064
1-2 Br $4,697-$4,918 10.7 mi
Packard Lofts has studios to two bedrooms with rent ranges from $2,295/mo. to $5,595/mo.
You can take a virtual tour of Packard Lofts on Apartments.com.
Packard Lofts is in South Park in the city of Los Angeles. Here you’ll find three shopping centers within 0.5 mile of the property. Five parks are within 3.0 miles, including Vista Hermosa Natural Park, MacArthur Park Lake, and Echo Park Lake.
What Are Walk Score®, Transit Score®, and Bike Score® Ratings?
Walk Score® measures the walkability of any address. Transit Score® measures access to public transit. Bike Score® measures the bikeability of any address.
What is a Sound Score Rating?
A Sound Score Rating aggregates noise caused by vehicle traffic, airplane traffic and local sources









